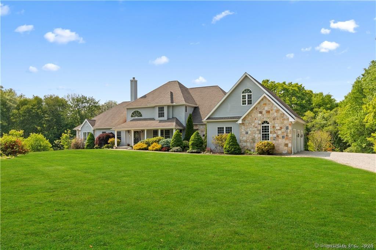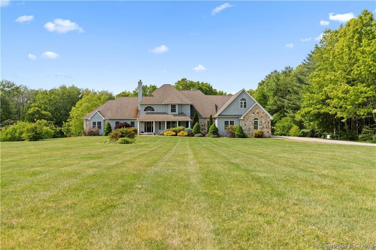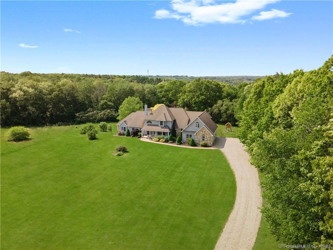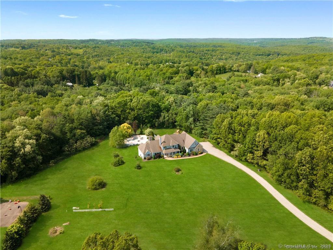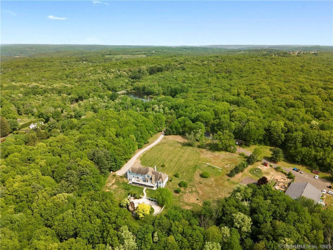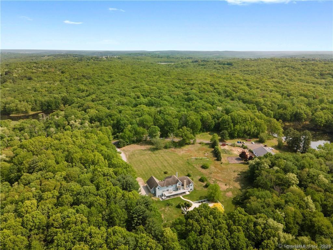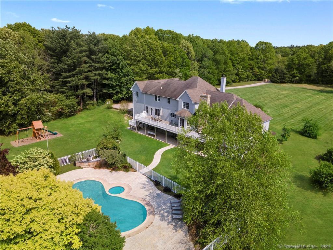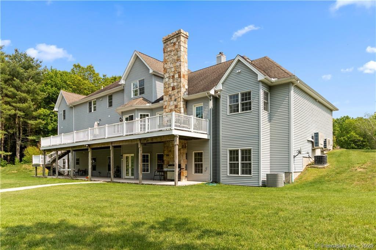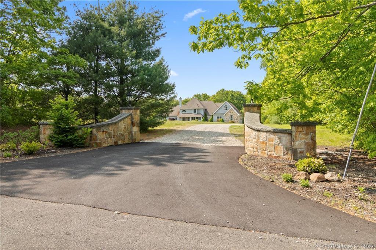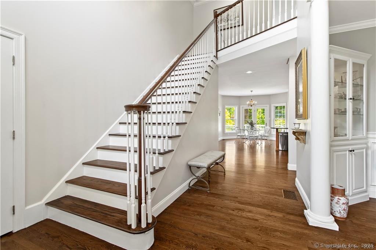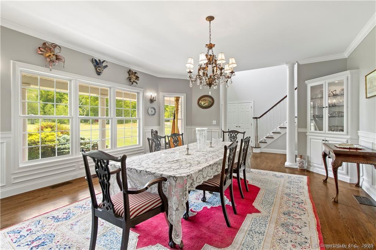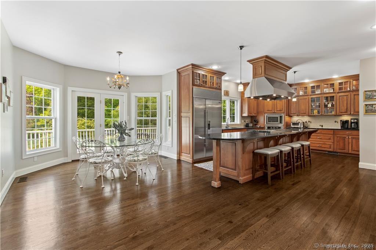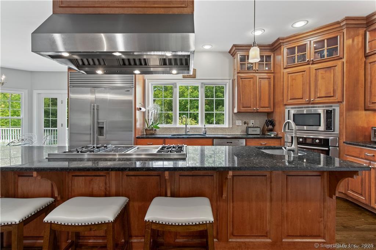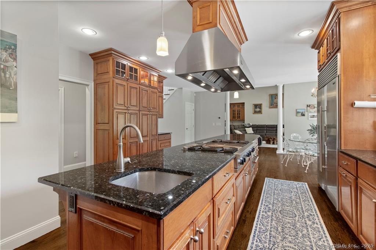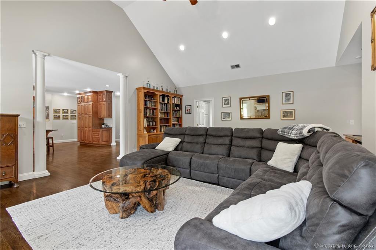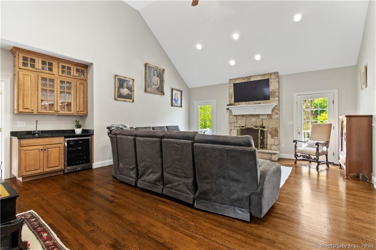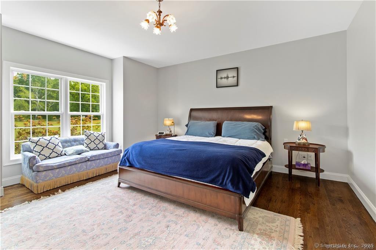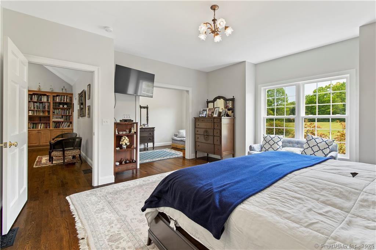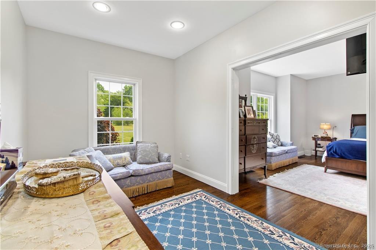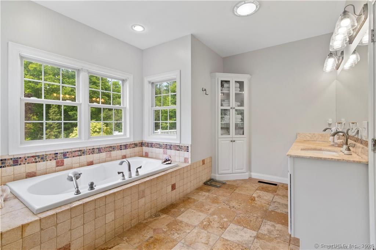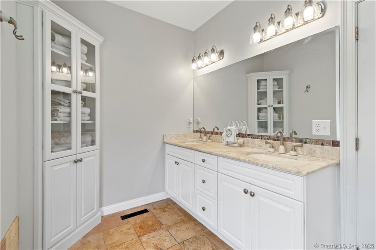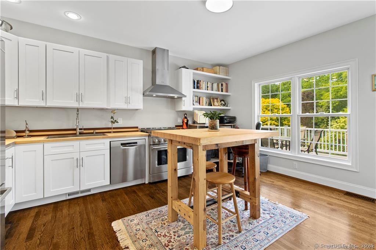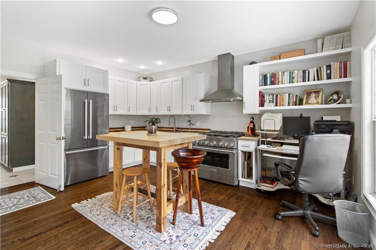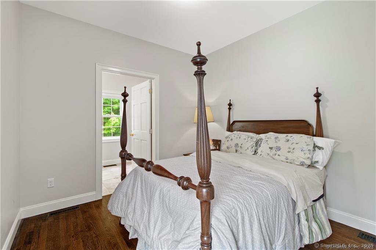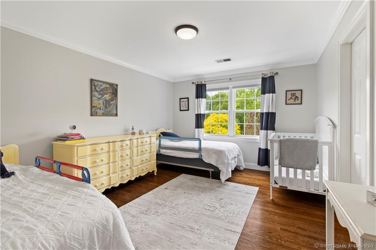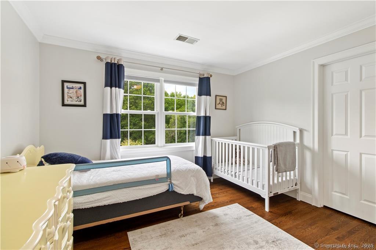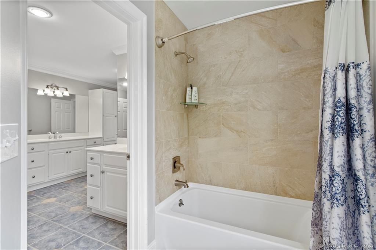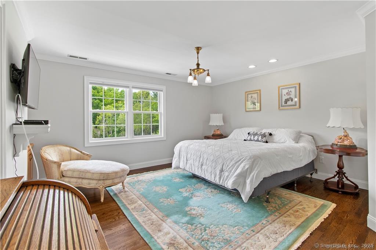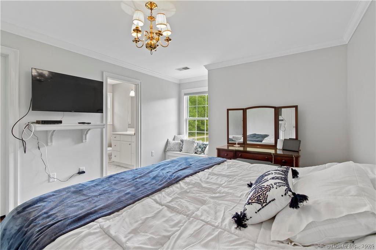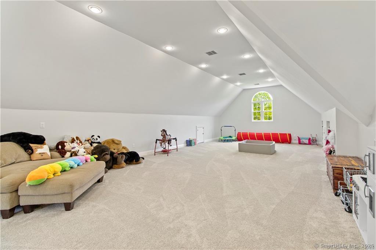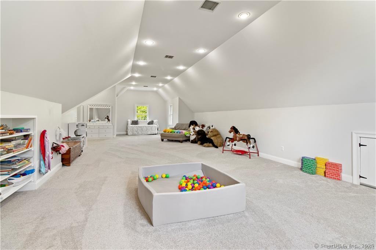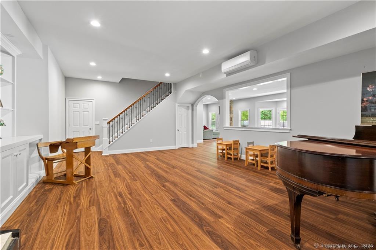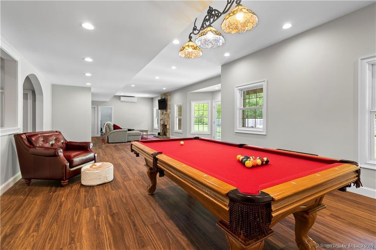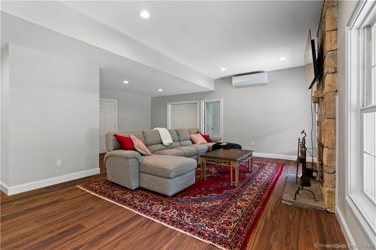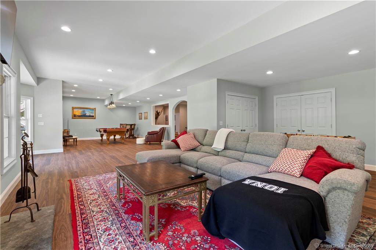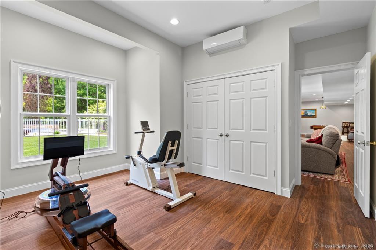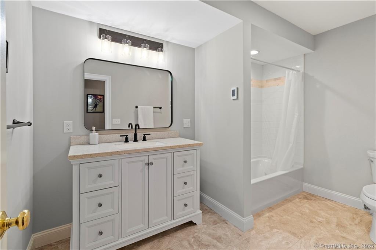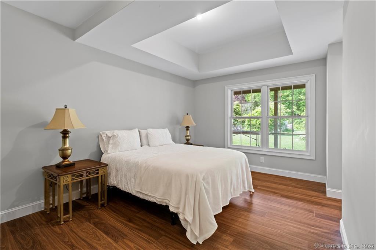More about this Property
If you are interested in more information or having a tour of this property with an experienced agent, please fill out this quick form and we will get back to you!
76 French Mountain Road, Watertown CT 06795
Current Price: $1,275,000
 7 beds
7 beds  7 baths
7 baths  8506 sq. ft
8506 sq. ft
Last Update: 6/22/2025
Property Type: Single Family For Sale
Nestled on a private road, this stunning estate at 76 French Mountain Rd is surrounded by professionally landscaped grounds that exude beauty and privacy. The chefs kitchen is a masterpiece, featuring high-end Viking, Miele, Bosch, and SubZero appliances, a spacious island, a breakfast bar, and a cozy nook. Adjacent to the kitchen, the inviting family room showcases cathedral ceilings, a warm fireplace, and seamless access to the primary suite. The suite includes a spa-inspired whirlpool tub, a private sitting room, and expansive walk-in closets, creating a peaceful retreat. The homes versatile layout includes a renovated main-level in-law suite with a private entrance for ultimate comfort. Additionally, a generously sized room on the upper level and nearly 3,000 sq ft of brand-new construction in the walk-out lower level create ideal spaces for leisure and entertainment. This estate has been meticulously updated with luxurious features, including radiant floor heating, updated electrical and Hydroair HVAC systems, spray foam insulation, and a 24,000-watt whole-house generator. At 76 French Mountain Rd, youre not just purchasing a home - youre investing in a lifestyle of comfort, privacy, and timeless luxury, all within close proximity to the best of Litchfield County. Dont miss the opportunity to make this exceptional property yours!
GPS Friendly. Rt 63 to French Mountain Rd.
MLS #: 24068065
Style: Colonial
Color:
Total Rooms:
Bedrooms: 7
Bathrooms: 7
Acres: 5.35
Year Built: 2002 (Public Records)
New Construction: No/Resale
Home Warranty Offered:
Property Tax: $21,203
Zoning: R90
Mil Rate:
Assessed Value: $747,390
Potential Short Sale:
Square Footage: Estimated HEATED Sq.Ft. above grade is 5607; below grade sq feet total is 2899; total sq ft is 8506
| Appliances Incl.: | Oven/Range,Refrigerator,Dishwasher,Washer,Dryer,Wine Chiller |
| Laundry Location & Info: | Main Level |
| Fireplaces: | 2 |
| Energy Features: | Extra Insulation,Programmable Thermostat |
| Interior Features: | Central Vacuum,Security System |
| Energy Features: | Extra Insulation,Programmable Thermostat |
| Home Automation: | Security System,Thermostat(s) |
| Basement Desc.: | Full,Heated,Storage,Fully Finished,Cooled,Walk-out,Liveable Space |
| Exterior Siding: | Vinyl Siding |
| Exterior Features: | Fruit Trees,Porch,Deck,Gutters,Lighting,French Doors,Patio |
| Foundation: | Concrete |
| Roof: | Asphalt Shingle |
| Parking Spaces: | 3 |
| Garage/Parking Type: | Attached Garage |
| Swimming Pool: | 1 |
| Waterfront Feat.: | Not Applicable |
| Lot Description: | Dry,Level Lot |
| Nearby Amenities: | Golf Course,Park,Private School(s),Public Rec Facilities,Putting Green,Shopping/Mall |
| Occupied: | Owner |
Hot Water System
Heat Type:
Fueled By: Hot Air,Radiant.
Cooling: Central Air,Ductless
Fuel Tank Location: In Basement
Water Service: Private Well
Sewage System: Septic
Elementary: Per Board of Ed
Intermediate:
Middle:
High School: Per Board of Ed
Current List Price: $1,275,000
Original List Price: $1,375,000
DOM: 155
Listing Date: 1/12/2025
Last Updated: 4/9/2025 11:35:24 PM
Expected Active Date: 1/18/2025
List Agent Name: Thomas Cody
List Office Name: ASJ Realty Partners
