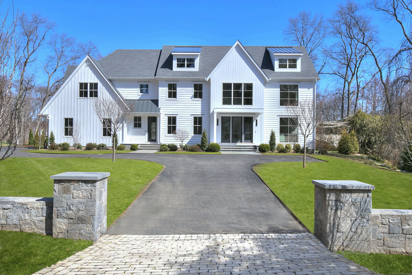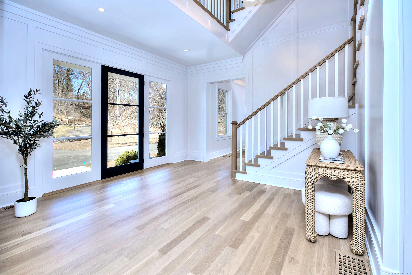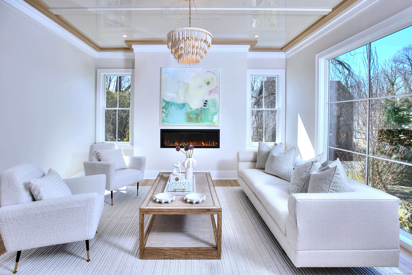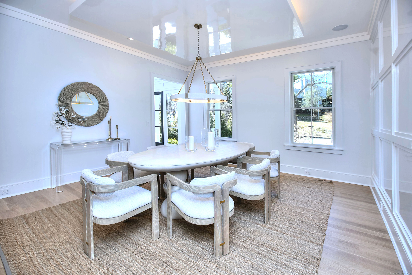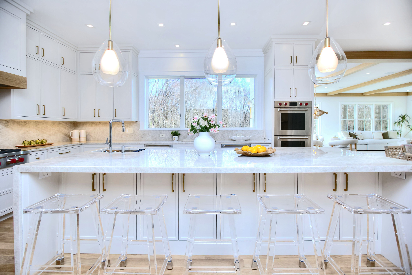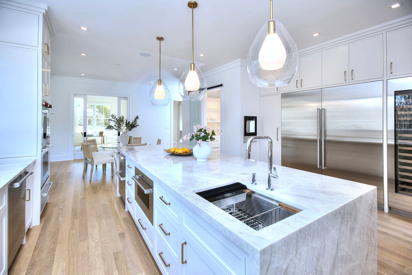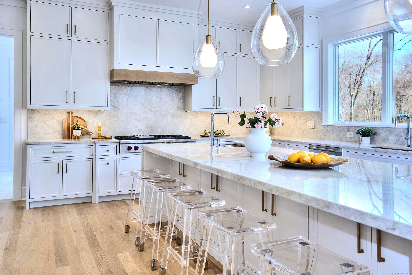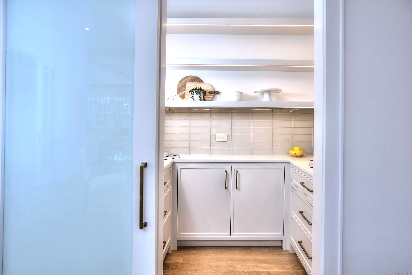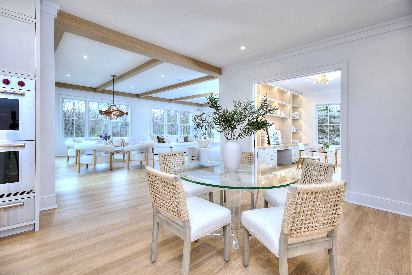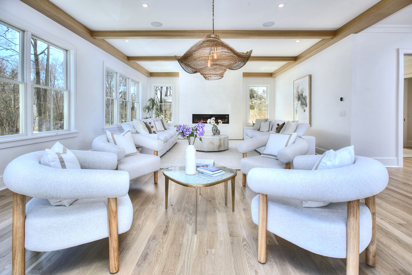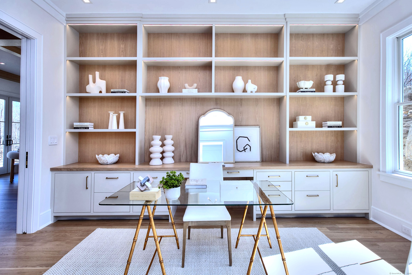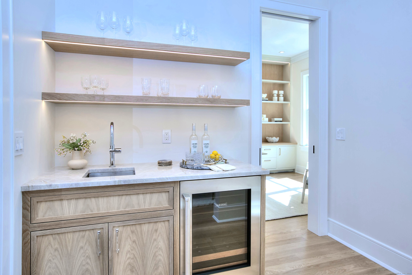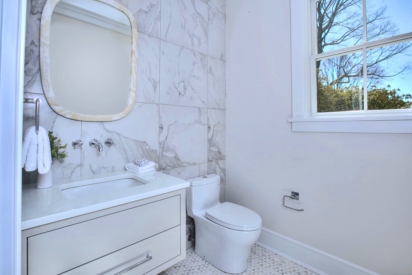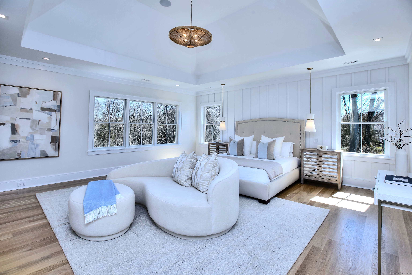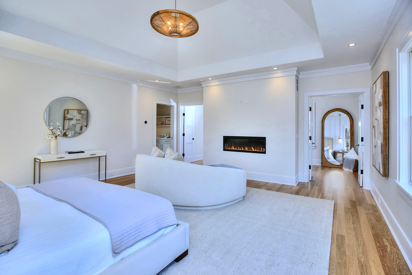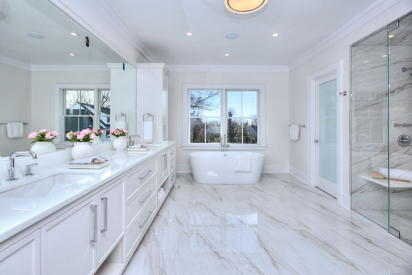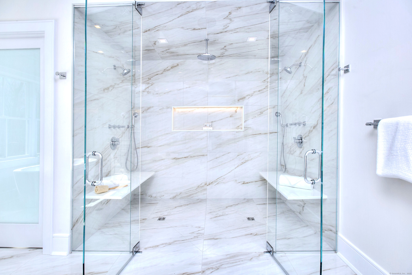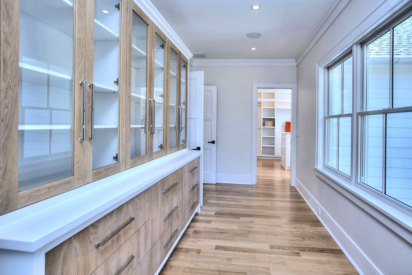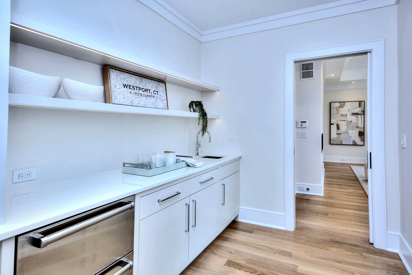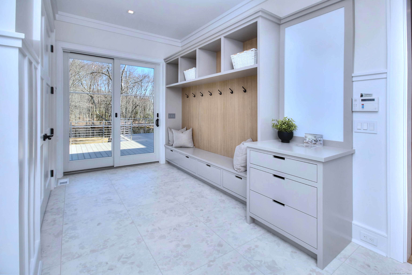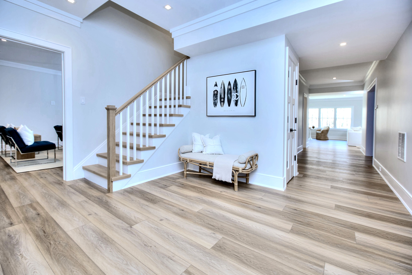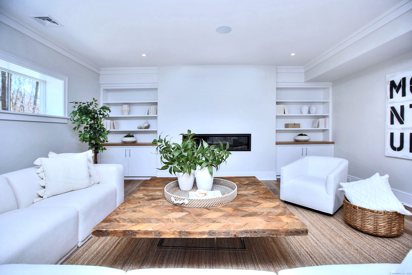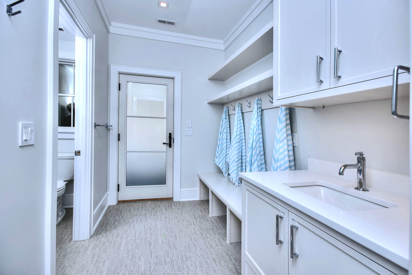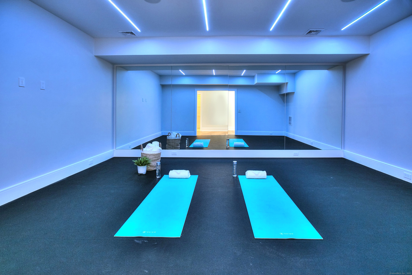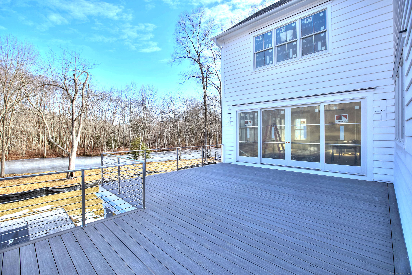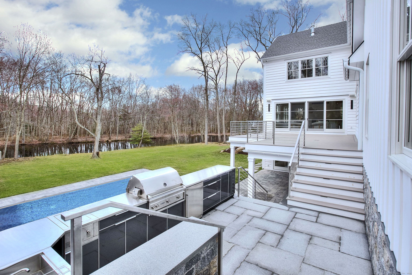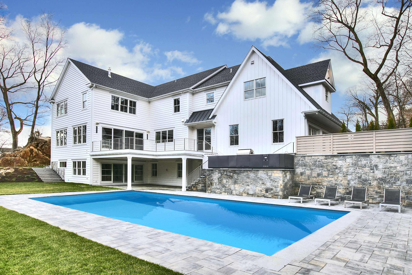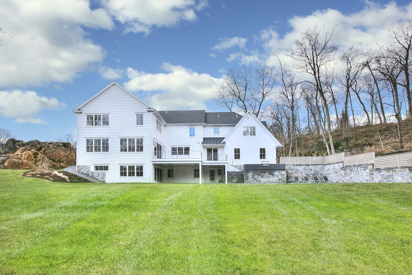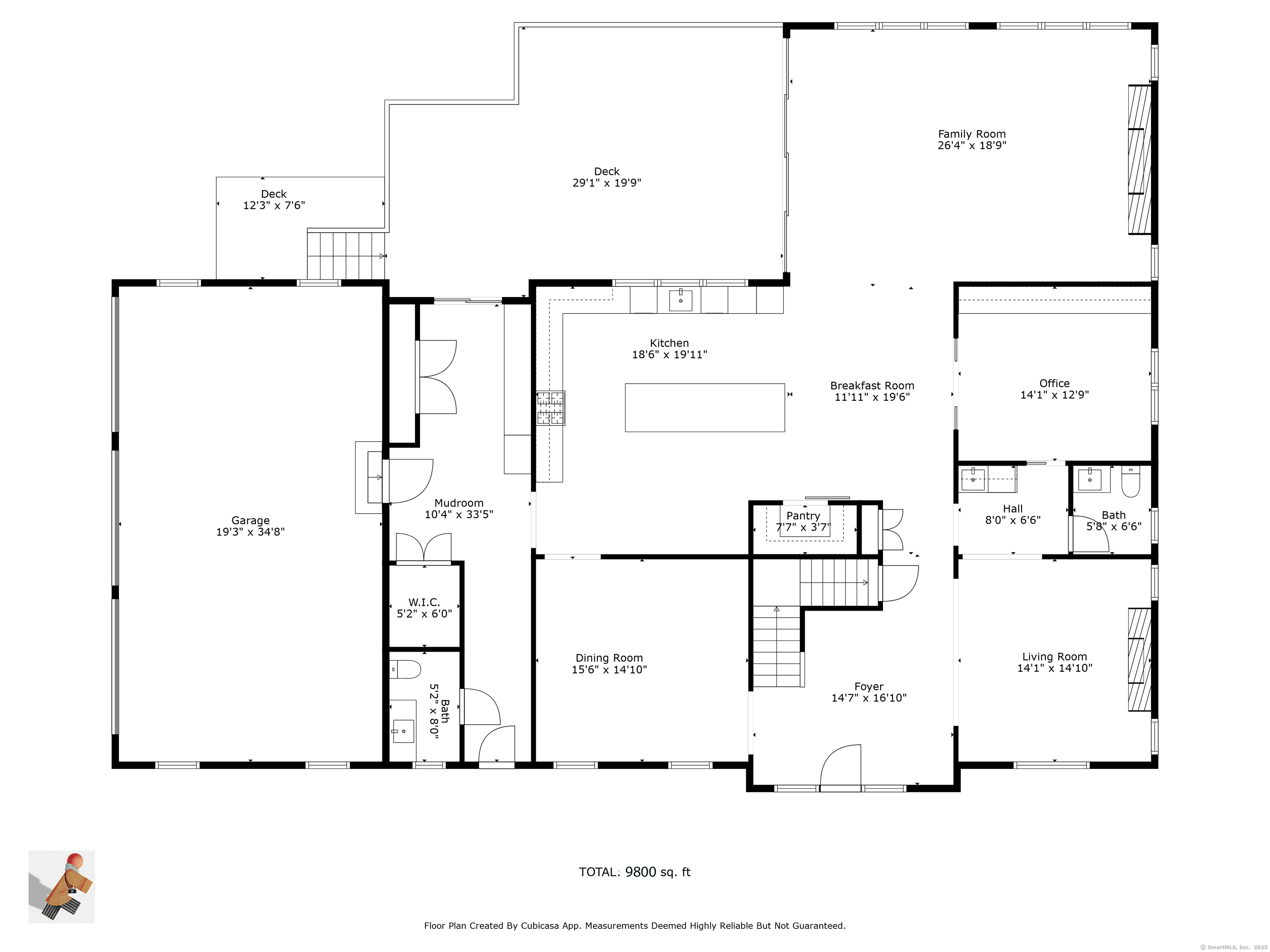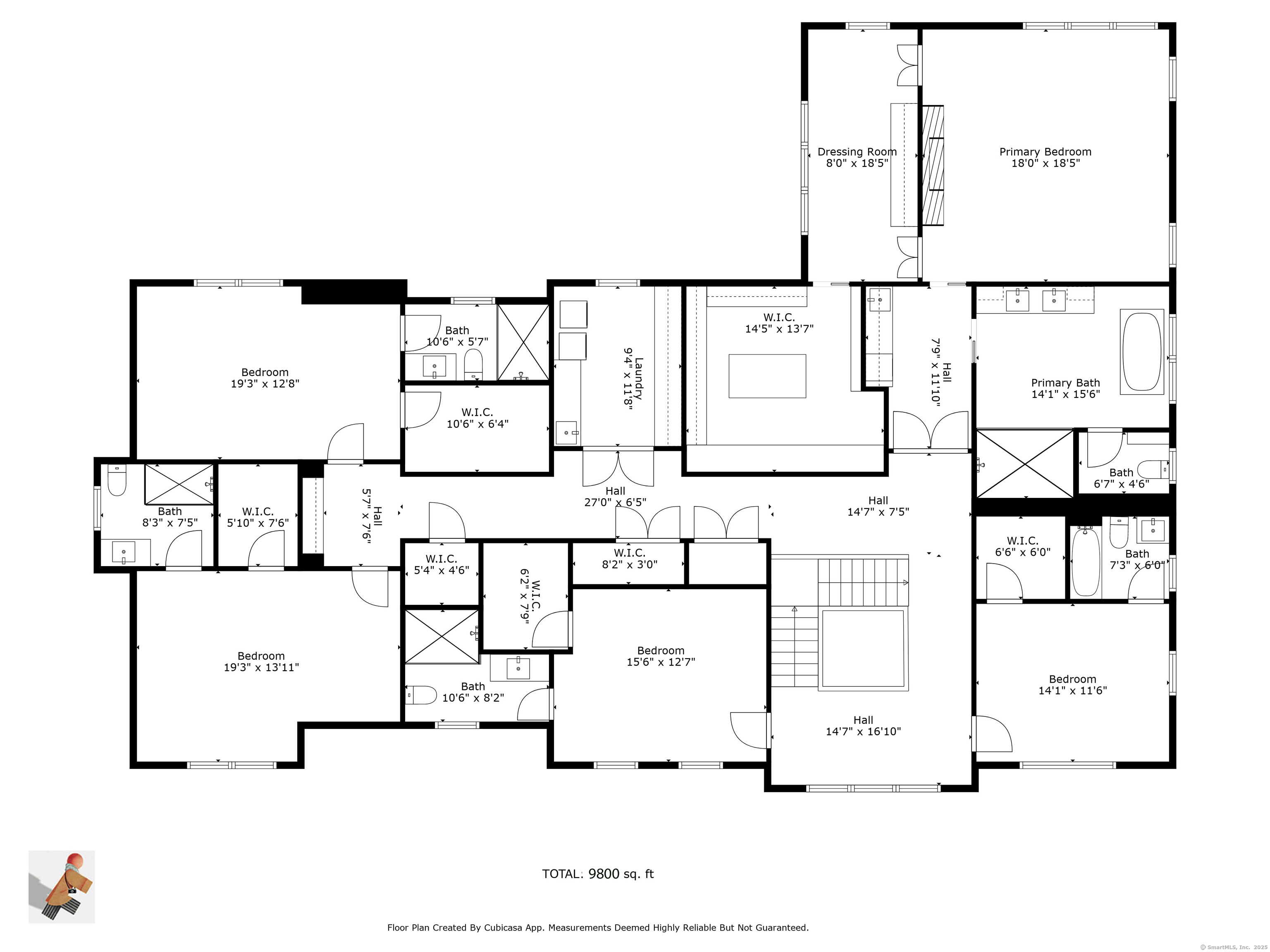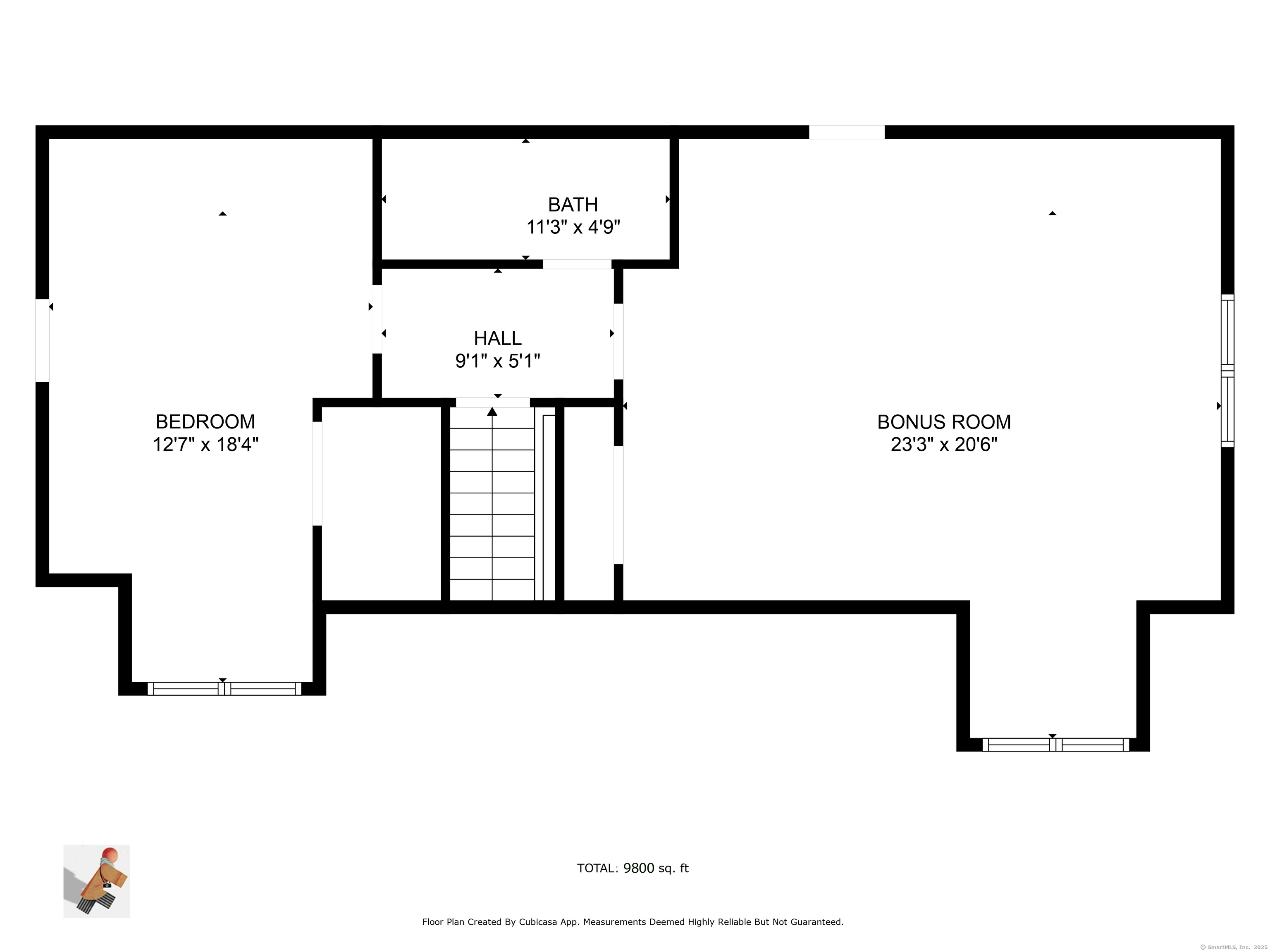More about this Property
If you are interested in more information or having a tour of this property with an experienced agent, please fill out this quick form and we will get back to you!
27 Narrow Rocks Road, Westport CT 06880
Current Price: $5,995,000
 7 beds
7 beds  10 baths
10 baths  9500 sq. ft
9500 sq. ft
Last Update: 6/19/2025
Property Type: Single Family For Sale
Crafted by Tomas Brothers Builders, 27 Narrow Rocks is a modern masterpiece on 1.86 acres. This newly built estate offers 7 bedrooms, 8 full baths, and 2 half baths across four levels, including a walkout lower level. The home features 10-ft ceilings, oversized windows, and a grand foyer with triple glass doors and a two-story oak staircase. Everywhere you look, theres a captivating moment-this home is next-level living. Designed for effortless living, the home showcases uniquely crafted ceilings designs, a Venetian plaster fireplace, and an entertainers wet bar off the living room. The chefs kitchen stuns with taupe cabinetry, Taj Mahal Quartzite counters, a 10-ft waterfall island, Wolf & Sub-Zero appliances, and a walk-in pantry. The grand primary suite features breakfast bar, vaulted ceilings, fireplace, double walk-in closet, dressing room, and a spa-like bath with a seamless 5x8 shower, soaking tub, and radiant heated floors. The 2,200 sq. ft. walk-out lower level garden level offers a great room, bedroom, fitness room, wet bar, media room, and cabana bath with washer/dryer and pool access. Outdoor highlights include a heated gunite pool, retractable safety cover, paver patio, and 16-ft outdoor kitchen. A three-car heated garage, EV charging, whole-house generator, and elevator-ready design complete this stunning home. Once you see it, how could you go back to the ordinary?
Take Compo Road South to Narrow Rocks Road, continue past Mayflower Parkway, and enter through the second entrance on the right.
MLS #: 24068019
Style: Colonial,Modern
Color: White
Total Rooms:
Bedrooms: 7
Bathrooms: 10
Acres: 1.86
Year Built: 2025 (Public Records)
New Construction: No/Resale
Home Warranty Offered:
Property Tax: $0
Zoning: AA
Mil Rate:
Assessed Value: $0
Potential Short Sale:
Square Footage: Estimated HEATED Sq.Ft. above grade is 7300; below grade sq feet total is 2200; total sq ft is 9500
| Appliances Incl.: | Gas Cooktop,Cook Top,Wall Oven,Microwave,Range Hood,Refrigerator,Freezer,Icemaker,Dishwasher,Wine Chiller |
| Laundry Location & Info: | Lower Level,Upper Level |
| Fireplaces: | 4 |
| Energy Features: | Generator,Ridge Vents,Storm Doors,Storm Windows,Thermopane Windows |
| Interior Features: | Auto Garage Door Opener,Cable - Pre-wired,Security System |
| Energy Features: | Generator,Ridge Vents,Storm Doors,Storm Windows,Thermopane Windows |
| Home Automation: | Electric Outlet(s),Lighting,Lock(s),Security System,Thermostat(s),Wired For Audio |
| Basement Desc.: | Full,Heated,Cooled,Walk-out,Liveable Space,Full With Walk-Out |
| Exterior Siding: | Clapboard,Other |
| Exterior Features: | Gutters,Lighting,French Doors,Patio,Grill,Deck,Garden Area,Stone Wall,Underground Sprinkler |
| Foundation: | Concrete |
| Roof: | Asphalt Shingle |
| Parking Spaces: | 3 |
| Garage/Parking Type: | Attached Garage |
| Swimming Pool: | 1 |
| Waterfront Feat.: | Pond,Beach Rights,Water Community,View |
| Lot Description: | Some Wetlands,Lightly Wooded,Professionally Landscaped |
| Nearby Amenities: | Basketball Court,Golf Course,Park,Playground/Tot Lot,Public Pool,Public Rec Facilities,Public Transportation,Tennis Courts |
| In Flood Zone: | 0 |
| Occupied: | Vacant |
Hot Water System
Heat Type:
Fueled By: Hot Air,Hydro Air,Radiant,Zoned.
Cooling: Central Air,Zoned
Fuel Tank Location: In Ground
Water Service: Public Water Connected
Sewage System: Public Sewer Connected
Elementary: Greens Farms
Intermediate:
Middle: Bedford
High School: Staples
Current List Price: $5,995,000
Original List Price: $5,995,000
DOM: 27
Listing Date: 3/28/2025
Last Updated: 5/1/2025 12:20:01 PM
Expected Active Date: 4/2/2025
List Agent Name: Susan Tracy
List Office Name: Higgins Group Bedford Square
