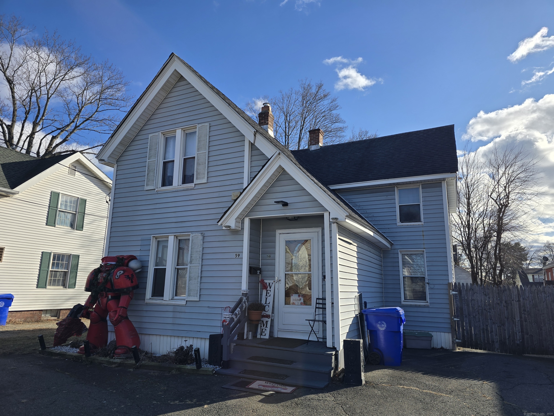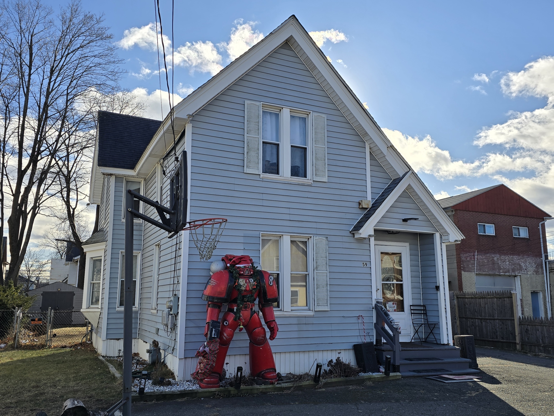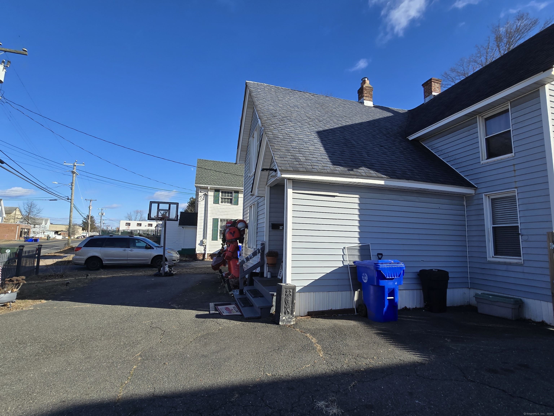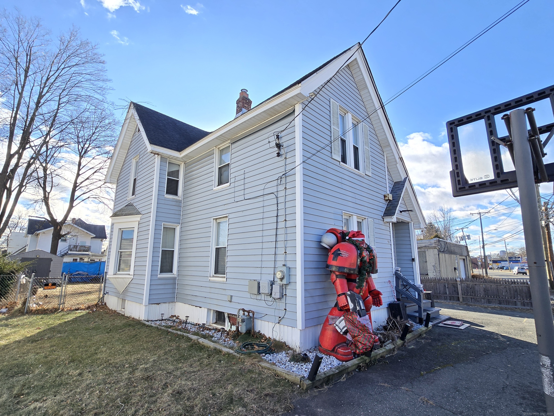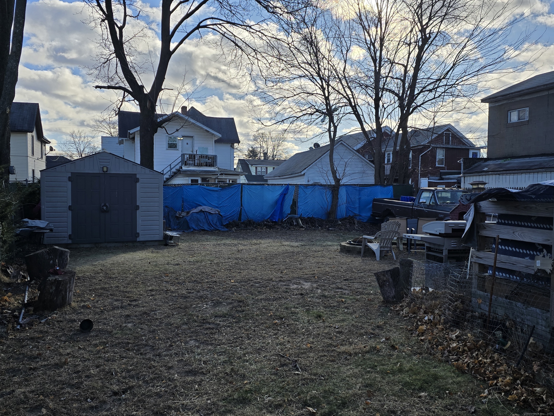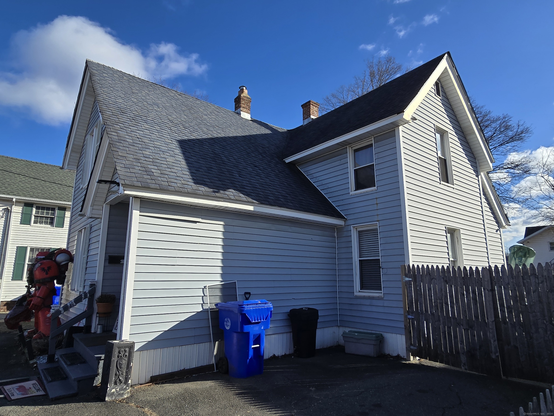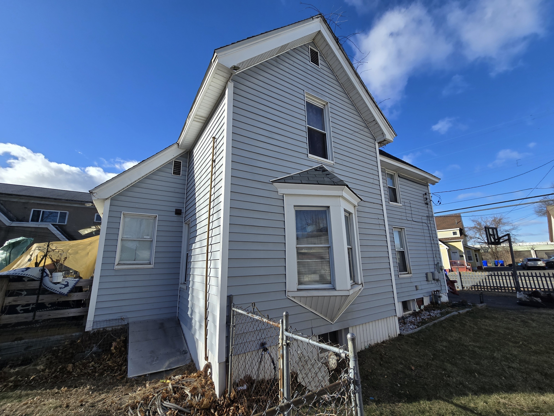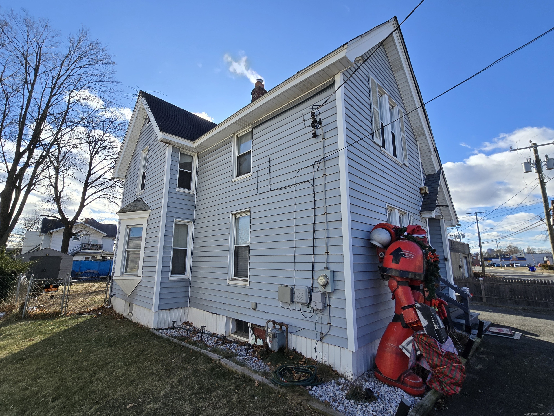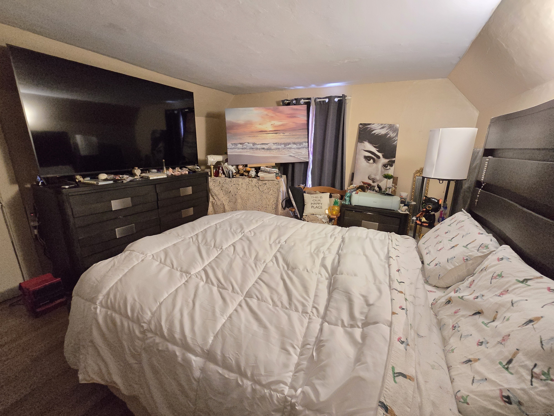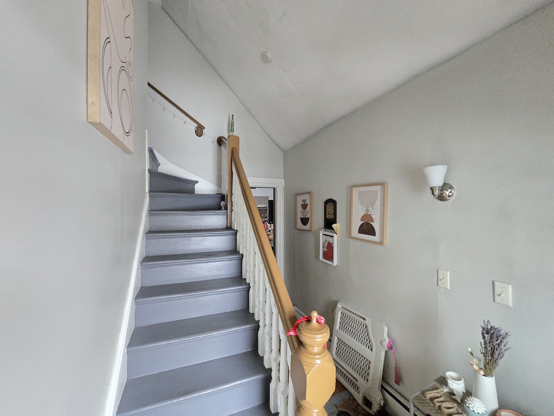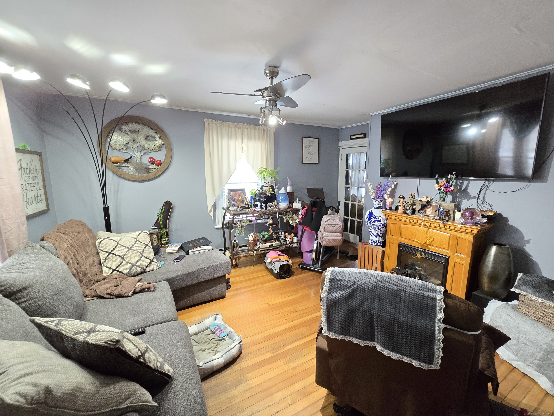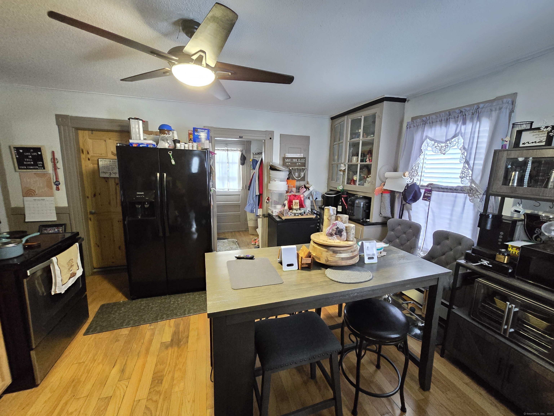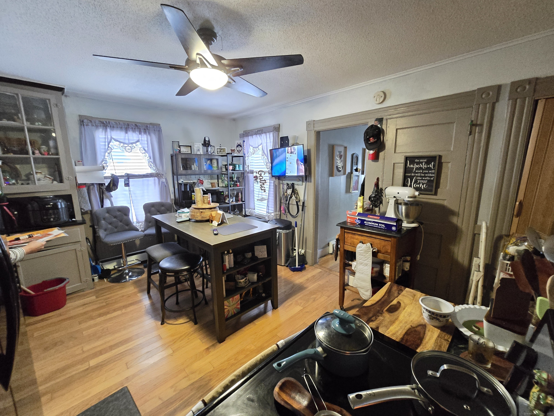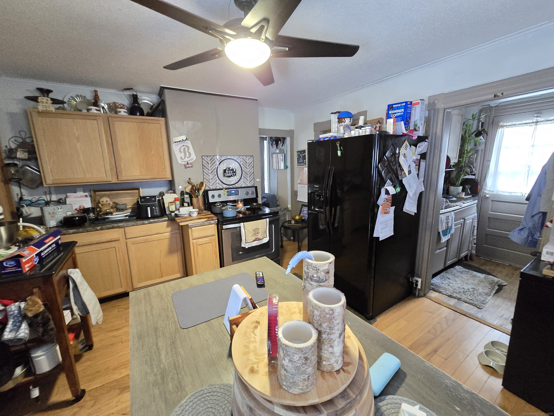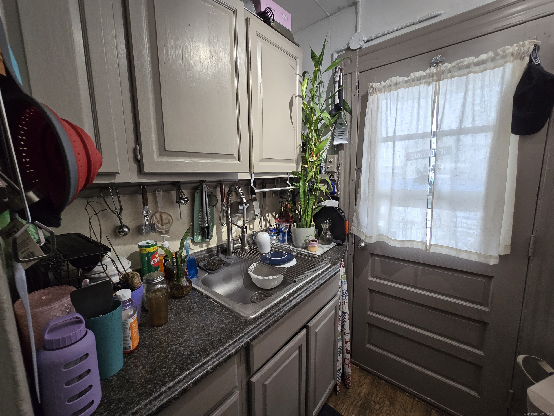More about this Property
If you are interested in more information or having a tour of this property with an experienced agent, please fill out this quick form and we will get back to you!
59 Tolland Street, East Hartford CT 06108
Current Price: $229,900
 3 beds
3 beds  1 baths
1 baths  1151 sq. ft
1151 sq. ft
Last Update: 5/28/2025
Property Type: Single Family For Sale
Step into this delightful 3-bedroom, 1-bathroom single-family home nestled on a 5,227 sqft fenced-in lot, this property offers both timeless character and modern conveniences. Boasting 1,151 sqft of interior living space, this home features a warm and inviting atmosphere with plenty of potential for customization. The exterior has been updated with low-maintenance vinyl siding, ensuring durability and curb appeal. A spacious deck extends from the home, perfect for relaxing or entertaining guests. Additionally, the property includes a handy shed, providing extra storage for tools and outdoor equipment. Parking is a breeze with enough space to accommodate up to four vehicles, ideal for households with multiple cars or visitors. The large lot offers opportunities for gardening, outdoor play, or hosting gatherings. Located in a charming neighborhood, this home is perfect for first-time buyers, investors, or anyone looking for a property to make their own. With its blend of historic charm and practical features, this home is ready to welcome its new owners. Schedule your private showing today!
Burnside Ave to Tolland St
MLS #: 24067612
Style: A-Frame
Color:
Total Rooms:
Bedrooms: 3
Bathrooms: 1
Acres: 0.12
Year Built: 1900 (Public Records)
New Construction: No/Resale
Home Warranty Offered:
Property Tax: $5,041
Zoning: B-1
Mil Rate:
Assessed Value: $114,560
Potential Short Sale:
Square Footage: Estimated HEATED Sq.Ft. above grade is 1151; below grade sq feet total is ; total sq ft is 1151
| Appliances Incl.: | None |
| Fireplaces: | 0 |
| Interior Features: | Cable - Available |
| Basement Desc.: | Full,Full With Hatchway |
| Exterior Siding: | Vinyl Siding |
| Exterior Features: | Sidewalk,Shed,Deck,Gutters,Garden Area |
| Foundation: | Concrete,Stone |
| Roof: | Asphalt Shingle |
| Driveway Type: | Private |
| Garage/Parking Type: | None,Paved,Off Street Parking,Driveway |
| Swimming Pool: | 0 |
| Waterfront Feat.: | Not Applicable |
| Lot Description: | Level Lot |
| Occupied: | Tenant |
Hot Water System
Heat Type:
Fueled By: Hot Water.
Cooling: None
Fuel Tank Location: In Basement
Water Service: Public Water Connected
Sewage System: Public Sewer Connected
Elementary: Per Board of Ed
Intermediate:
Middle:
High School: Per Board of Ed
Current List Price: $229,900
Original List Price: $229,900
DOM: 107
Listing Date: 1/7/2025
Last Updated: 4/29/2025 7:27:30 PM
Expected Active Date: 1/11/2025
List Agent Name: Robert Rosa
List Office Name: Berkshire Hathaway NE Prop.
