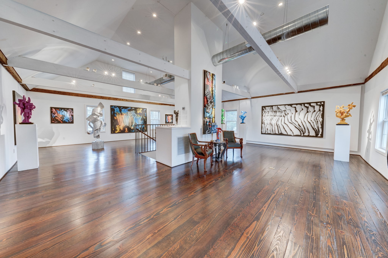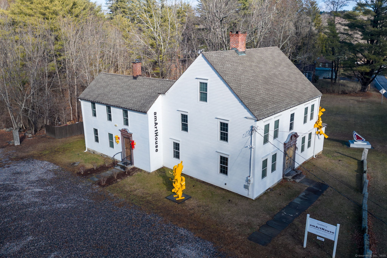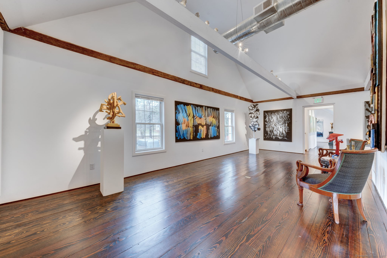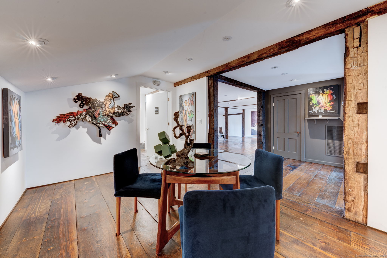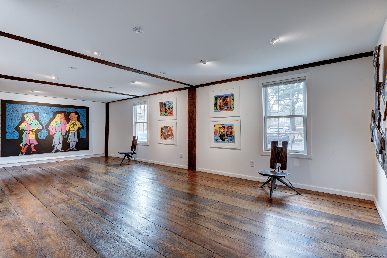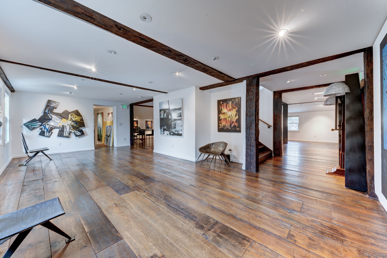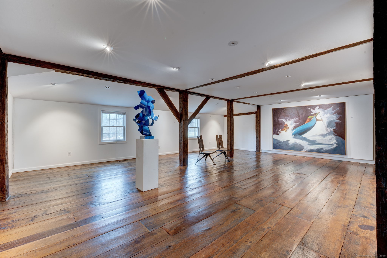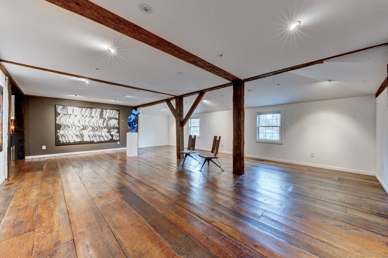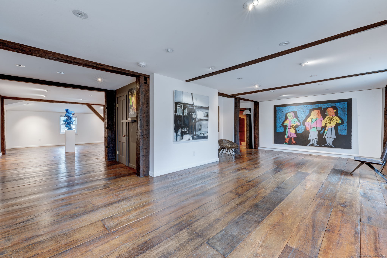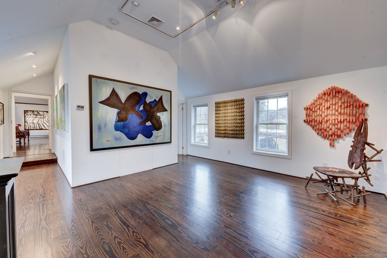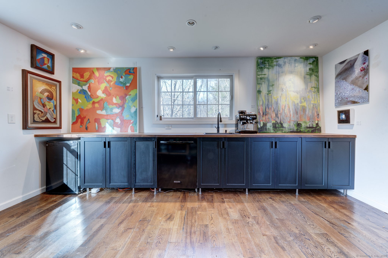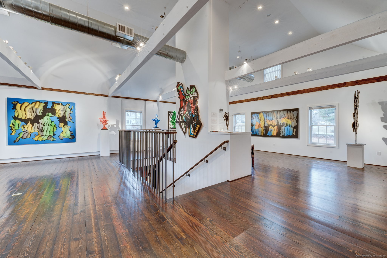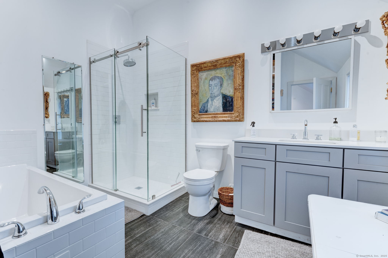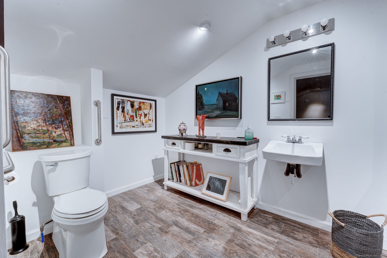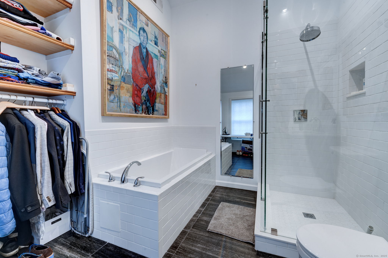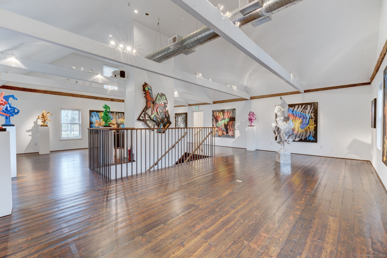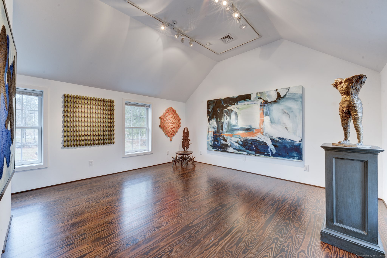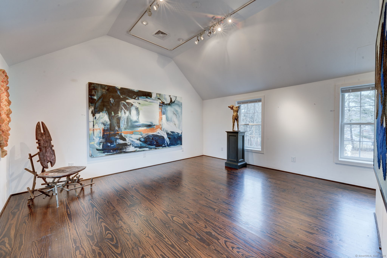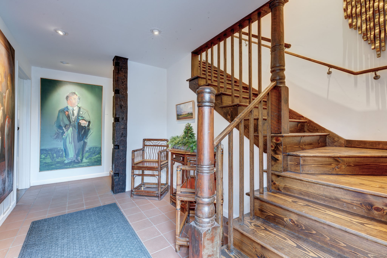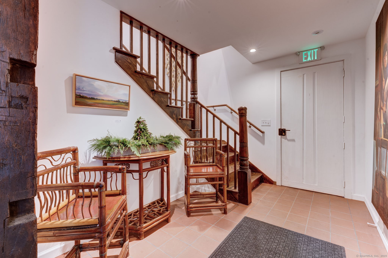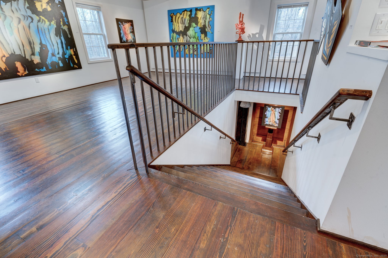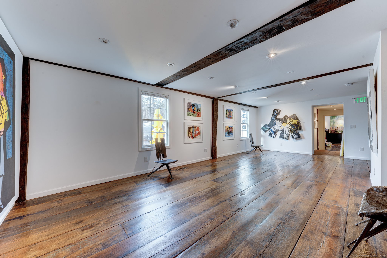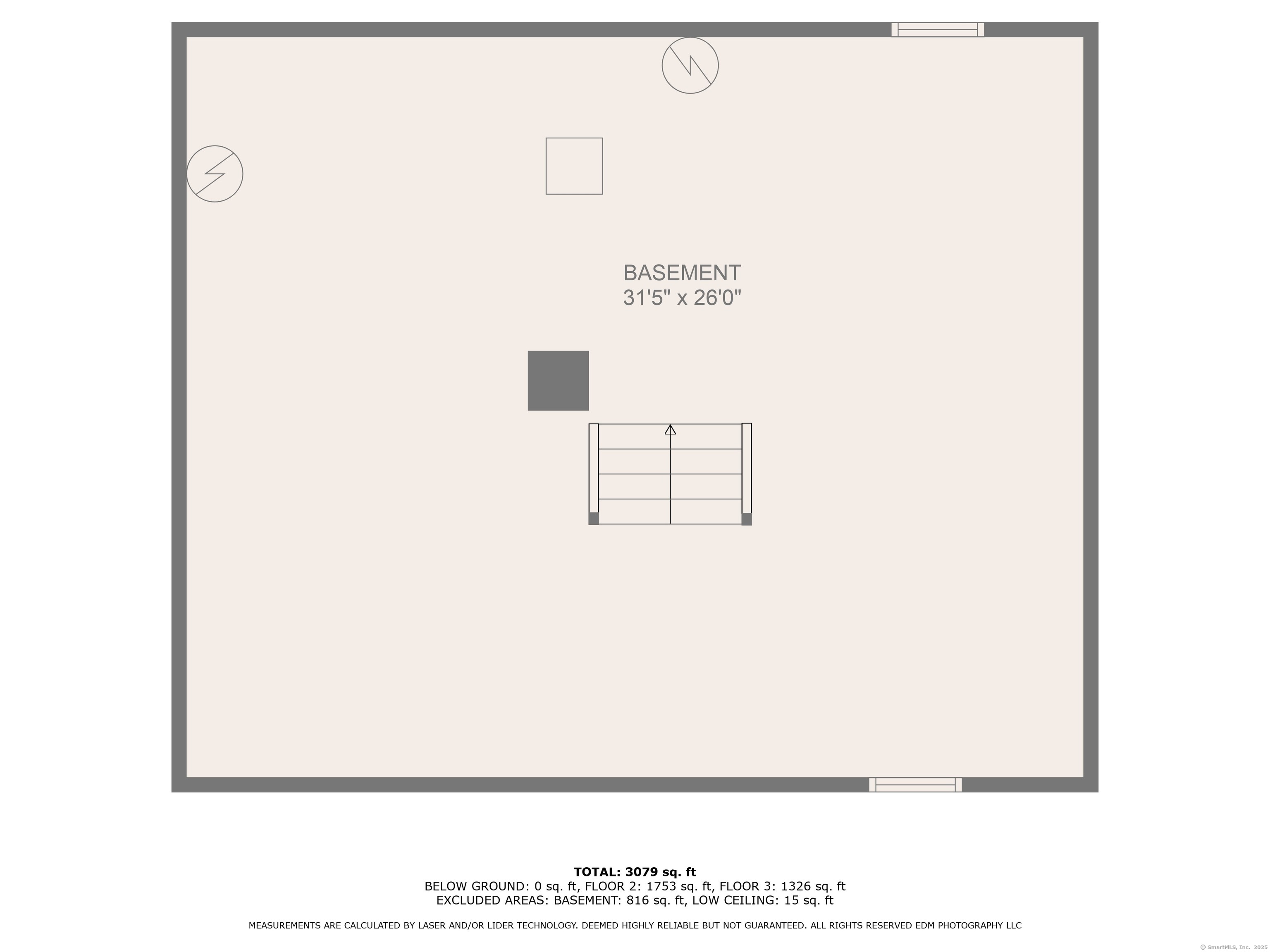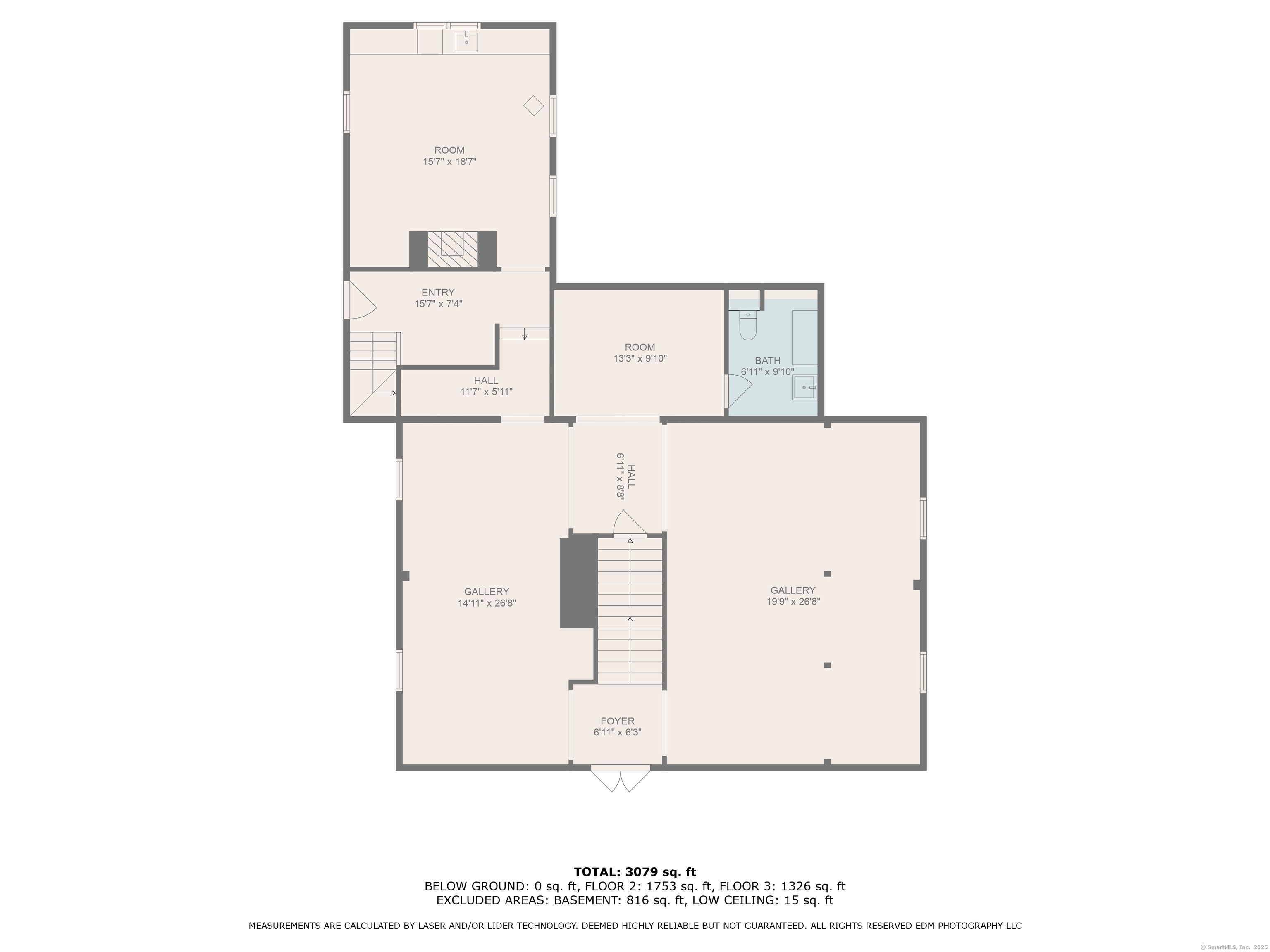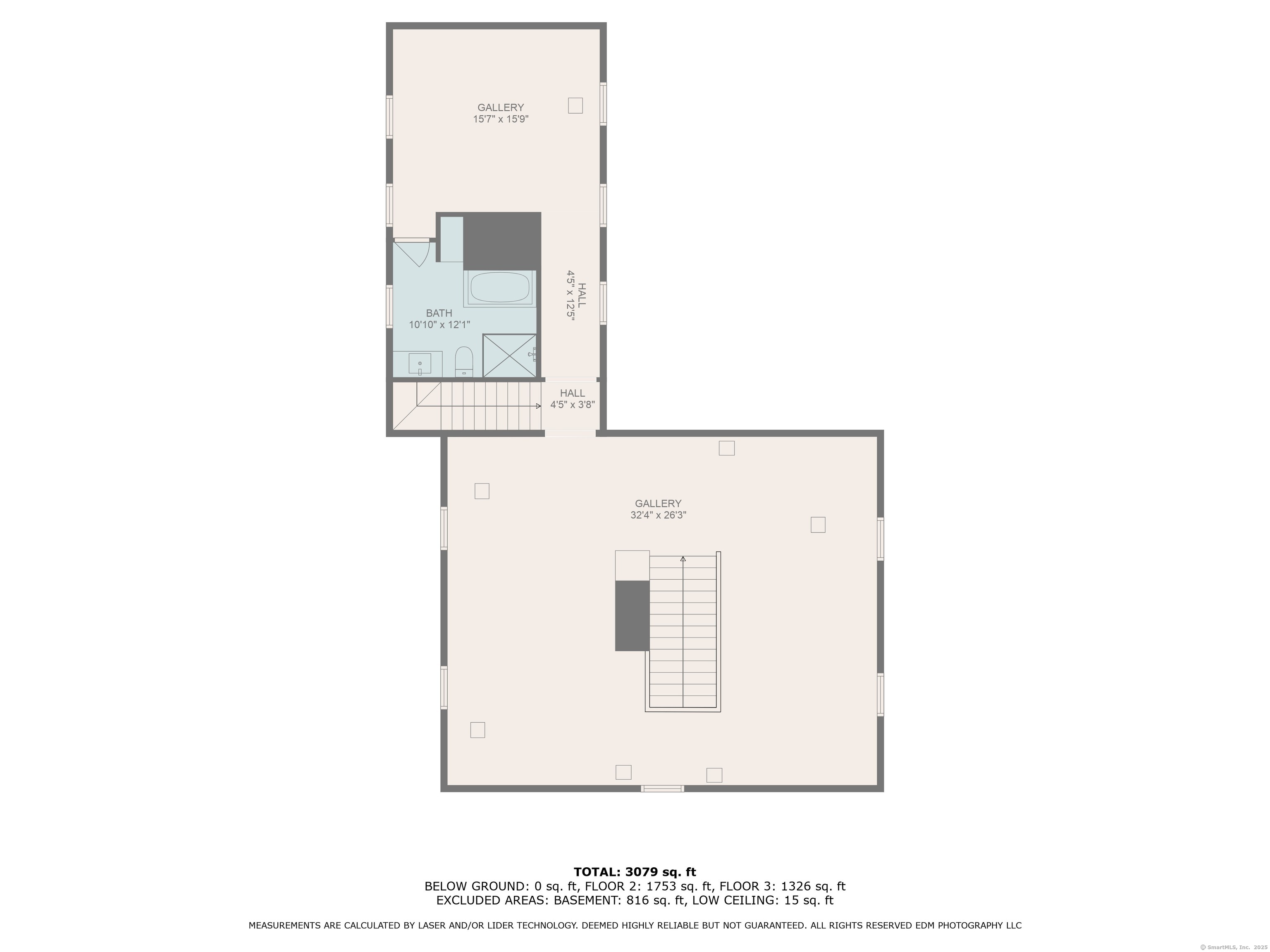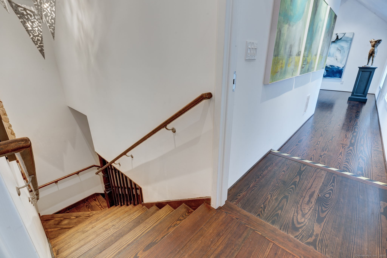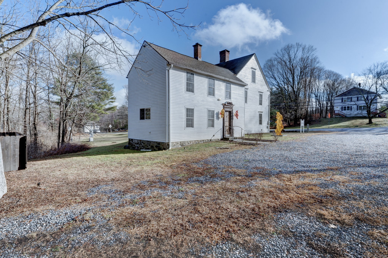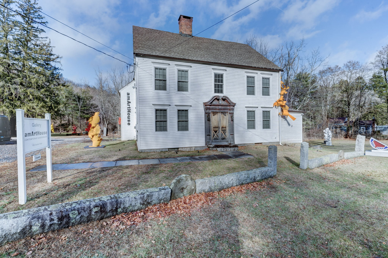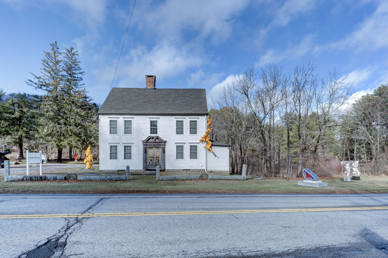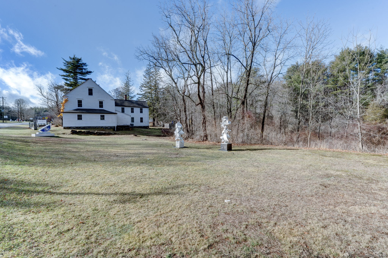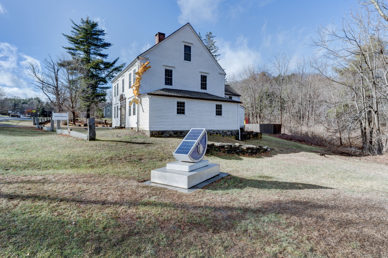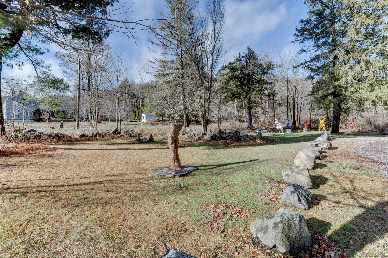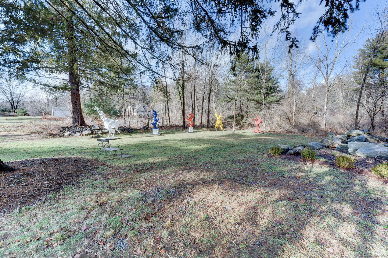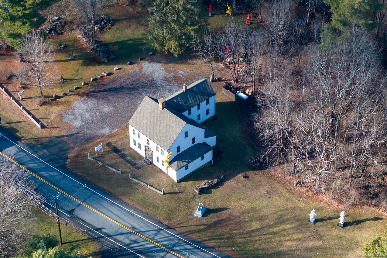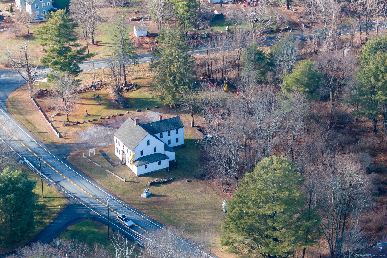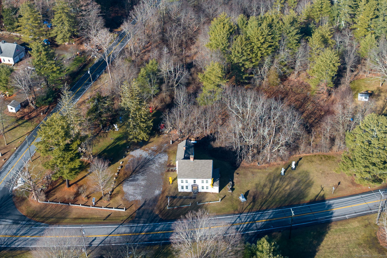More about this Property
If you are interested in more information or having a tour of this property with an experienced agent, please fill out this quick form and we will get back to you!
1062 Bantam Road, Litchfield CT 06750
Current Price: $1,099,000
 1 beds
1 beds  2 baths
2 baths  3193 sq. ft
3193 sq. ft
Last Update: 6/5/2025
Property Type: Single Family For Sale
Turnkey perfection returns to antique authenticity with this 1755 sparkler! It boasts all new mechanicals and structural details to-code and enjoys a special exception zoning category where it could be your house, your business, or both! Currently an art gallery, the building was lovingly restored by an expert craftsman to showcase its flexible potential. Large open space galleries boast original wide plank chestnut floors, flanked by the original hand hewn beams. The first floor welcomes you into a terra-cotta tiled entry leading to two gallery spaces, an office nook, half bath and kitchen. Ascend wide plank stairs to a grand gallery space featuring 15.5 foot vaulted ceiling and beautiful natural light. Follow the hall to a spacious adjacent room, followed by a full bath with tub and glassed-in shower. Created by an inspired artist and craftsman, this building is ready immediately to welcome your new endeavors to the tourist destination of Bantam. Click on the 3-D tour associated with this listing and explore every nook and cranny of this absolute masterpiece!
GPS friendly
MLS #: 24067533
Style: Antique,Farm House
Color: White
Total Rooms:
Bedrooms: 1
Bathrooms: 2
Acres: 2.8
Year Built: 1755 (Public Records)
New Construction: No/Resale
Home Warranty Offered:
Property Tax: $5,637
Zoning: Per town
Mil Rate:
Assessed Value: $286,140
Potential Short Sale:
Square Footage: Estimated HEATED Sq.Ft. above grade is 3193; below grade sq feet total is ; total sq ft is 3193
| Appliances Incl.: | Refrigerator,Dishwasher |
| Fireplaces: | 0 |
| Energy Features: | Extra Insulation,Thermopane Windows |
| Energy Features: | Extra Insulation,Thermopane Windows |
| Basement Desc.: | Full,Storage,Interior Access,Concrete Floor |
| Exterior Siding: | Clapboard |
| Exterior Features: | Gutters |
| Foundation: | Stone |
| Roof: | Asphalt Shingle |
| Driveway Type: | Gravel |
| Garage/Parking Type: | None,Off Street Parking,Driveway,Unpaved |
| Swimming Pool: | 0 |
| Waterfront Feat.: | Not Applicable |
| Lot Description: | Corner Lot,Some Wetlands,Level Lot,Open Lot |
| In Flood Zone: | 0 |
| Occupied: | Owner |
Hot Water System
Heat Type:
Fueled By: Hot Air,Zoned.
Cooling: Central Air
Fuel Tank Location: Above Ground
Water Service: Private Well
Sewage System: Public Sewer Connected
Elementary: Per Board of Ed
Intermediate: Per Board of Ed
Middle: Per Board of Ed
High School: Lakeview High School
Current List Price: $1,099,000
Original List Price: $1,125,000
DOM: 148
Listing Date: 1/8/2025
Last Updated: 4/1/2025 12:57:36 PM
List Agent Name: Bill Cox
List Office Name: E.J. Murphy Realty
