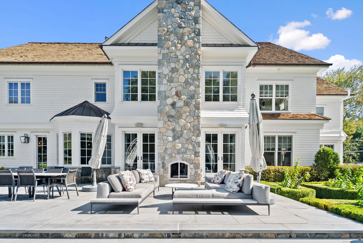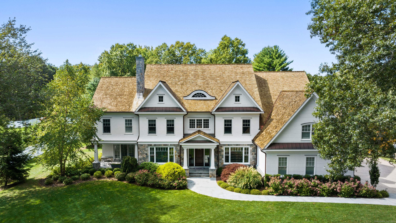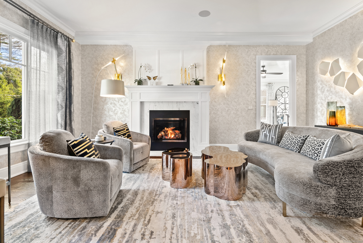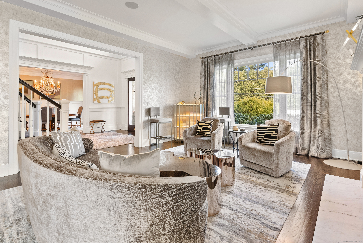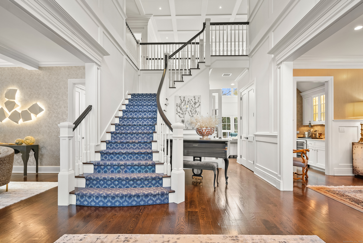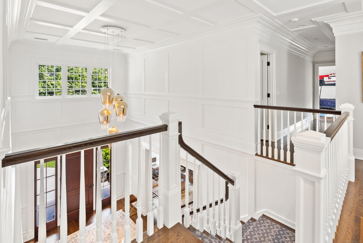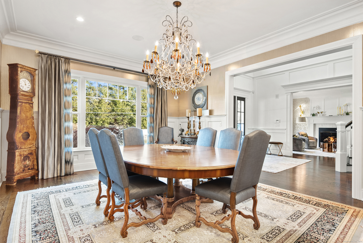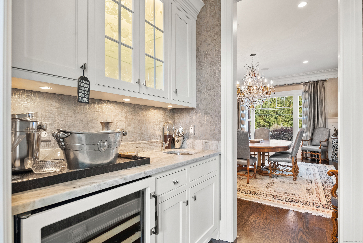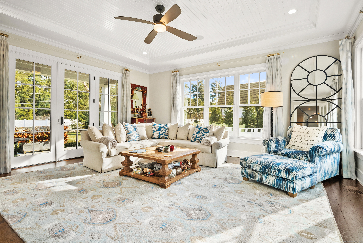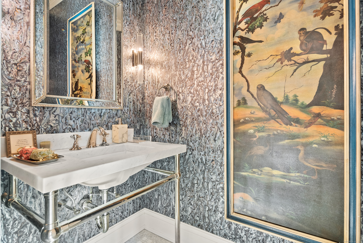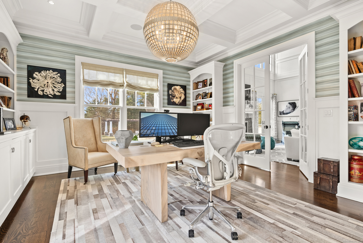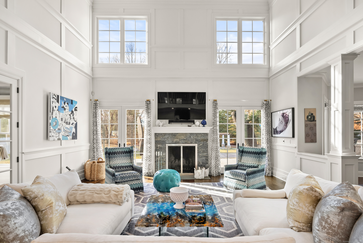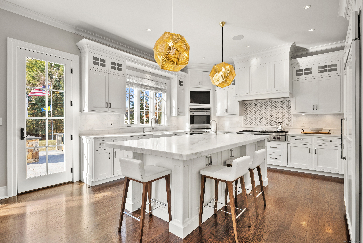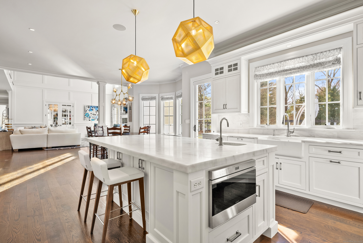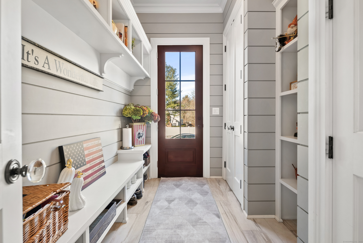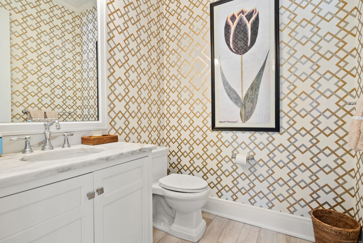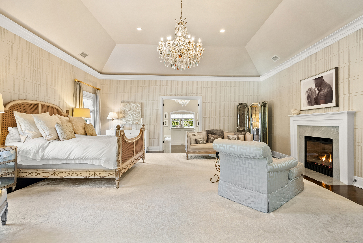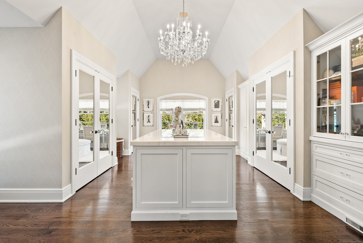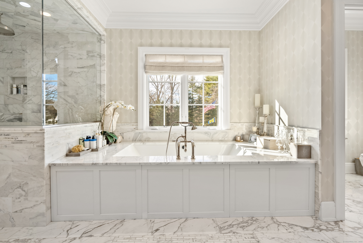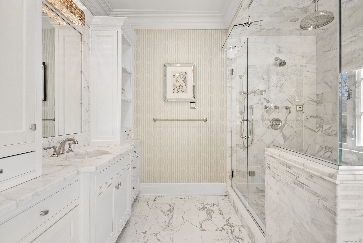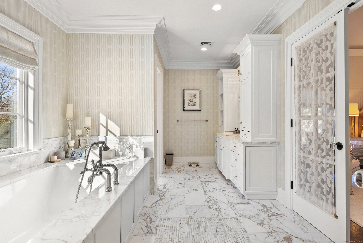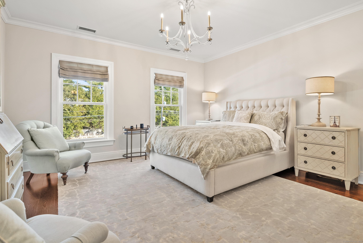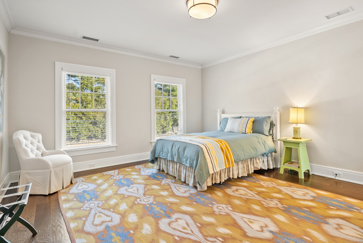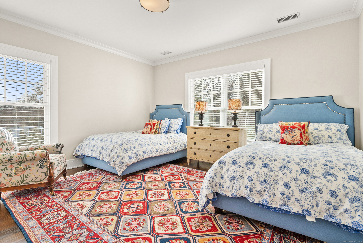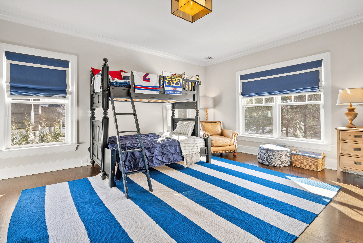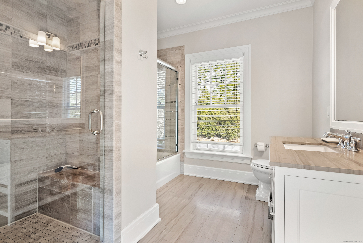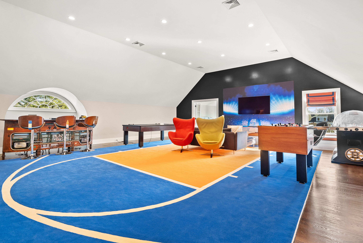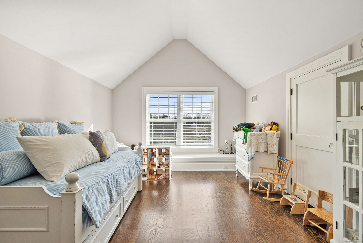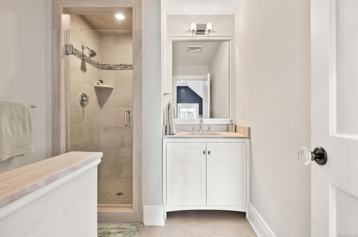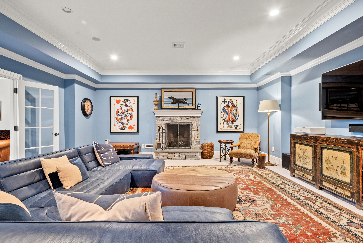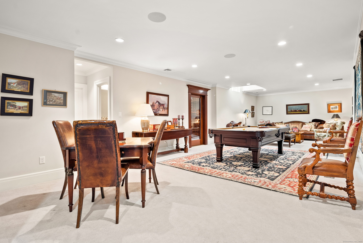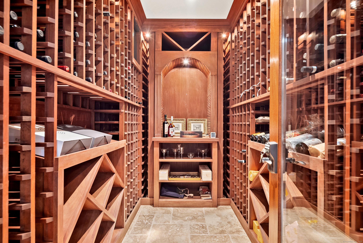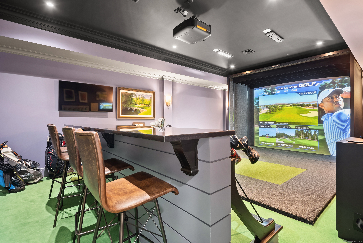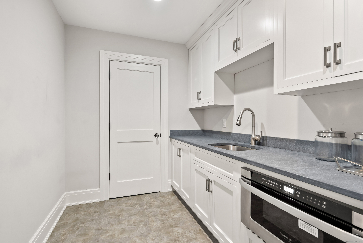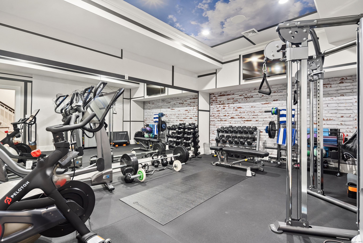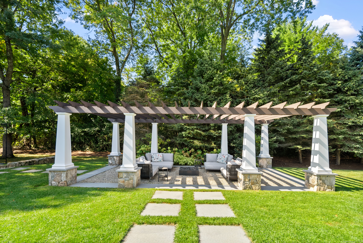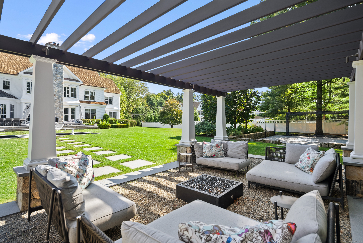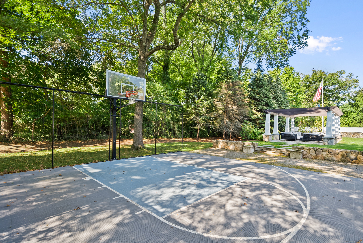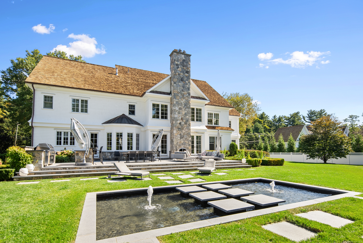More about this Property
If you are interested in more information or having a tour of this property with an experienced agent, please fill out this quick form and we will get back to you!
165 Bayberry Lane, Westport CT 06880
Current Price: $4,975,000
 6 beds
6 beds  9 baths
9 baths  7594 sq. ft
7594 sq. ft
Last Update: 5/28/2025
Property Type: Single Family For Sale
6 Bedrooms | 6.3 Baths | 10,000 +/-| SQ. FT. | 1.2 +/- Acres This exquisite cedar shingle and stone home, meticulously crafted with the finest materials, sits on 1.2 level acres and offers 6 bedrooms, 6 full, and 3 half baths across four levels. The grand family room features soaring double-height ceilings, a cozy stone fireplace, and large windows, seamlessly connecting to the open-concept living areas. The lower level offers a full-swing golf simulator, gym, wine room, and multiple family rooms, while the outdoor space boasts an expanded patio, top-of-the-line outdoor kitchen, firepit, beautifully landscaped gardens, a sports court, and a serene water feature. This extraordinary home offers the perfect blend of luxury and tranquility, making it the pinnacle of modern living.
Cross Hwy to Bayberry Lane. Entrance on James Street.
MLS #: 24067473
Style: Colonial
Color: White
Total Rooms:
Bedrooms: 6
Bathrooms: 9
Acres: 1.2
Year Built: 2015 (Public Records)
New Construction: No/Resale
Home Warranty Offered:
Property Tax: $37,994
Zoning: AA
Mil Rate:
Assessed Value: $2,040,500
Potential Short Sale:
Square Footage: Estimated HEATED Sq.Ft. above grade is 7594; below grade sq feet total is ; total sq ft is 7594
| Appliances Incl.: | Gas Cooktop,Wall Oven,Microwave,Range Hood,Refrigerator,Subzero,Dishwasher,Washer,Dryer,Wine Chiller |
| Laundry Location & Info: | 2nd floor |
| Fireplaces: | 5 |
| Energy Features: | Energy Star Rated,Generator,Thermopane Windows |
| Interior Features: | Cable - Pre-wired,Central Vacuum,Security System |
| Energy Features: | Energy Star Rated,Generator,Thermopane Windows |
| Home Automation: | Lighting,Security System,Thermostat(s),Wired For Audio |
| Basement Desc.: | Full,Heated,Sump Pump,Fully Finished,Garage Access,Interior Access |
| Exterior Siding: | Shingle,Cedar,Stone |
| Exterior Features: | Gutters,French Doors,Underground Sprinkler,Patio |
| Foundation: | Concrete |
| Roof: | Wood Shingle |
| Parking Spaces: | 3 |
| Garage/Parking Type: | Attached Garage |
| Swimming Pool: | 0 |
| Waterfront Feat.: | Beach Rights |
| Lot Description: | Fence - Wood,Fence - Stone,Fence - Privacy,Fence - Full,Dry,Level Lot,Professionally Landscaped |
| Nearby Amenities: | Basketball Court,Golf Course,Health Club,Library,Park,Private School(s),Stables/Riding,Tennis Courts |
| Occupied: | Owner |
Hot Water System
Heat Type:
Fueled By: Hot Air.
Cooling: Central Air,Zoned
Fuel Tank Location:
Water Service: Public Water Connected
Sewage System: Septic
Elementary: Coleytown
Intermediate:
Middle: Coleytown
High School: Staples
Current List Price: $4,975,000
Original List Price: $4,975,000
DOM: 90
Listing Date: 2/24/2025
Last Updated: 5/21/2025 6:41:20 PM
Expected Active Date: 2/27/2025
List Agent Name: Pamela Cornfield
List Office Name: Coldwell Banker Realty
