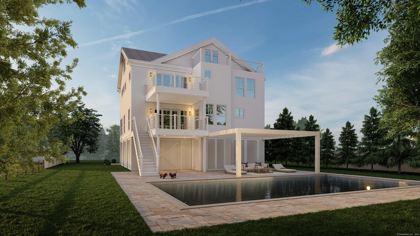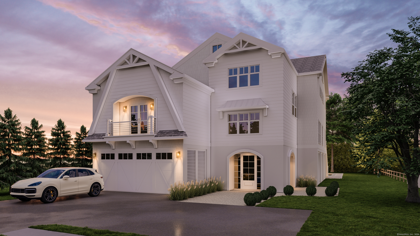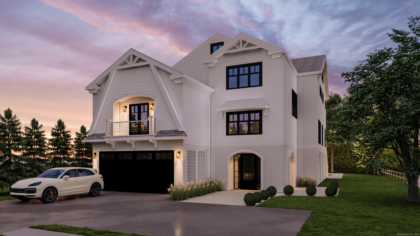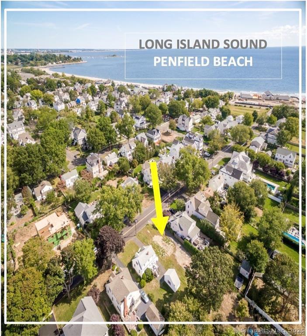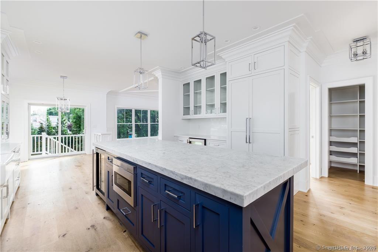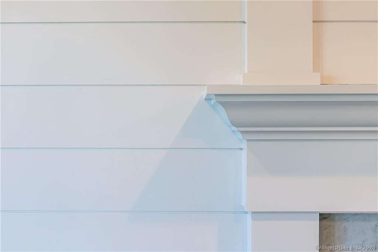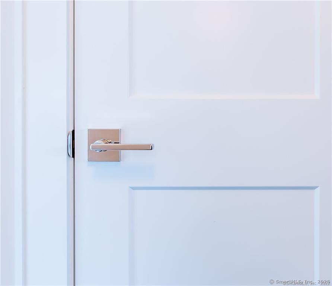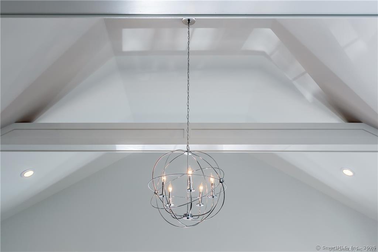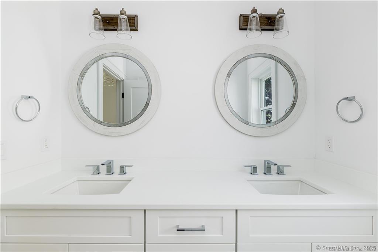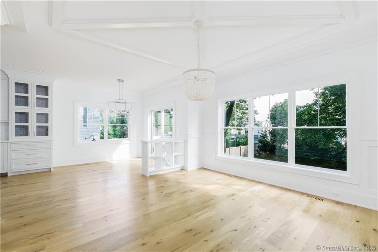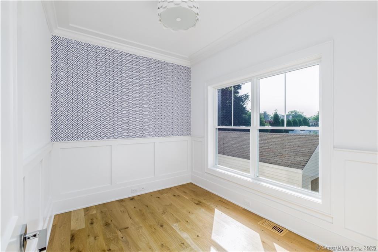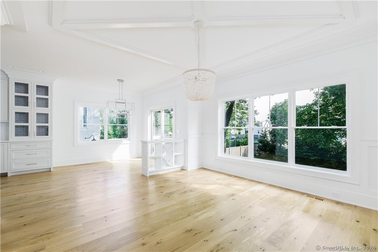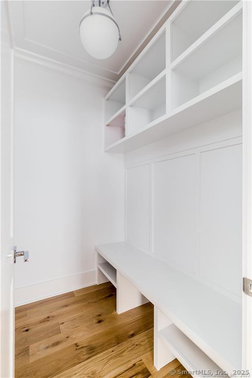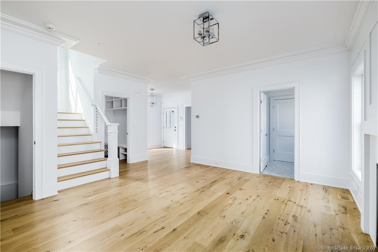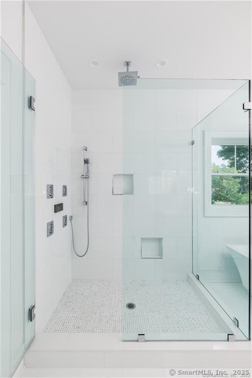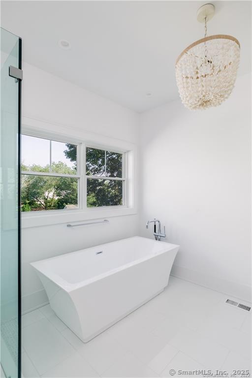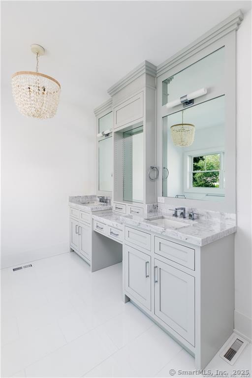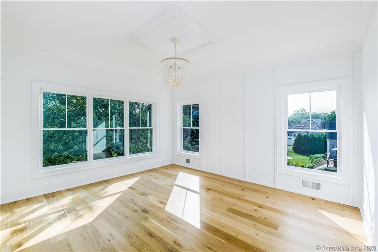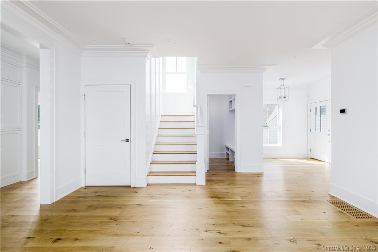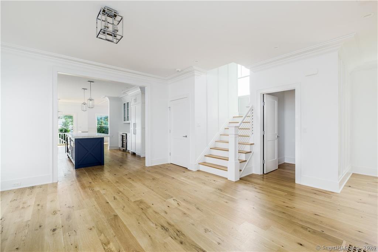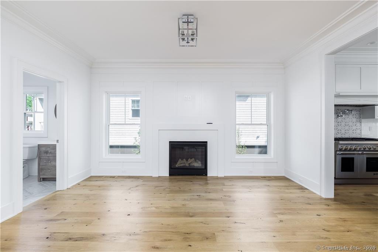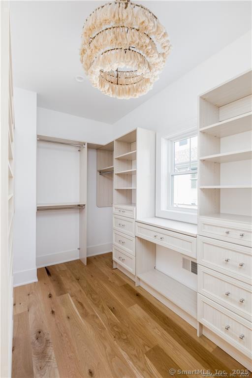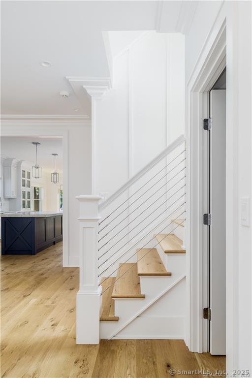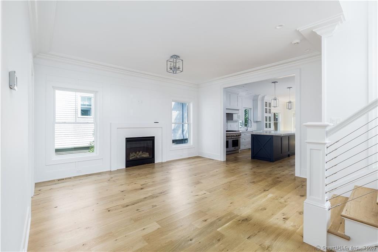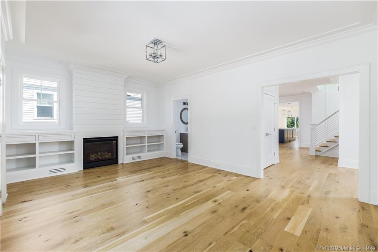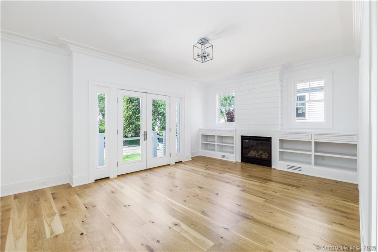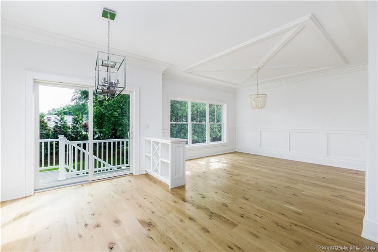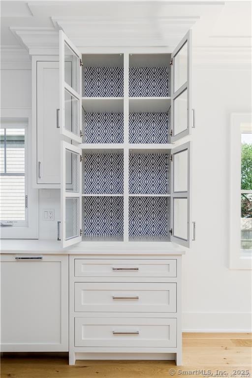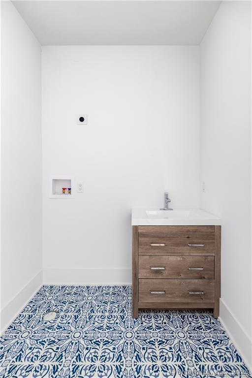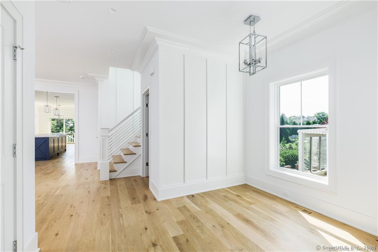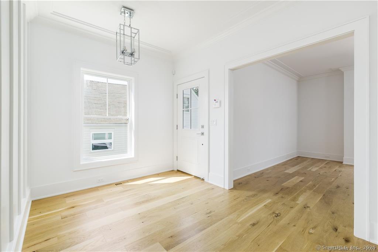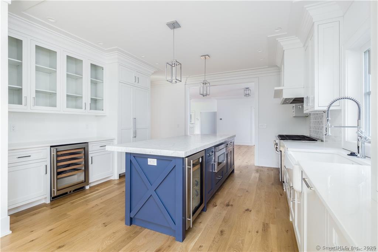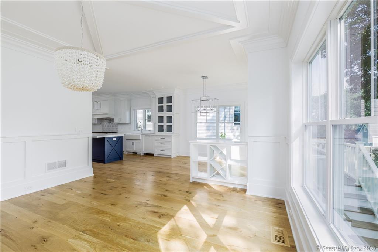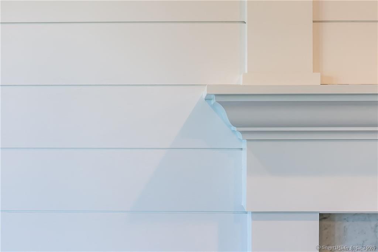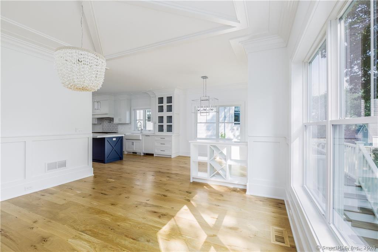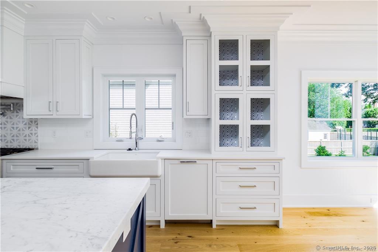More about this Property
If you are interested in more information or having a tour of this property with an experienced agent, please fill out this quick form and we will get back to you!
394 Penfield Road, Fairfield CT 06824
Current Price: $4,300,000
 7 beds
7 beds  6 baths
6 baths  6000 sq. ft
6000 sq. ft
Last Update: 6/21/2025
Property Type: Single Family For Sale
Remarkable CUSTOMIZABLE approx 6,000 Sqft New Beach Construction Home on a very RARE OVERSIZED 0.31 acre lot with a non-pareil luxurious Open floor plan on the Premier street in beach area ! Situated just two blocks away from Penfield Beach. Created by Master Local Builder; NEW GENERATION HEALTHY HOMES. Custom designed to offer state of the art amenities, 7 bedrooms, 5 baths, library with exceptional trim work and french doors leading to an outdoor covered porch and inviting blue stone patio. Expansive family room with welcoming fireplace and grand living room with a second fireplace for festive family celebrations. Chefs kitchen with custom cabinetry and top of the line appliances offers a separate eating area with bay windows. Bedrooms are generously sized with full marble baths and top quality vanities. Opulent master suite provides a perfect place to retreat. The finished third floor with additional living space will surely suits your family and Lifestyle. Two extra generously sized bedrooms, a full bath, room for a movie theater, a playroom or gym complete this unique oversized beach sanctuary. OPTIONS available: Sauna, Elevator, Wine parlor, Outdoor loggia and Pool. LAND OF 0.31 ACRE IS RARE and OVERSIZED. A TRUE GEM. Please note that is project is a proposed built and that the pictures depicted here are from local and renowned builder NewGenerationHealthyHomes. Inquire today to view or request builders extensive portfolio and finishes.
POST ROAD TO PENFIELD- LOOK FOR TWO EMPTY LOTS
MLS #: 24067099
Style: Colonial
Color: WHITE
Total Rooms:
Bedrooms: 7
Bathrooms: 6
Acres: 0.31
Year Built: 2025 (Public Records)
New Construction: No/Resale
Home Warranty Offered:
Property Tax: $12,648
Zoning: A
Mil Rate:
Assessed Value: $453,320
Potential Short Sale:
Square Footage: Estimated HEATED Sq.Ft. above grade is 6000; below grade sq feet total is ; total sq ft is 6000
| Appliances Incl.: | Gas Range,Oven/Range,Microwave,Range Hood,Refrigerator,Freezer,Subzero,Icemaker,Dishwasher,Washer,Electric Dryer,Wine Chiller |
| Laundry Location & Info: | Upper Level SECOND FLOOR |
| Fireplaces: | 2 |
| Interior Features: | Auto Garage Door Opener,Cable - Available,Cable - Pre-wired,Elevator,Open Floor Plan,Security System |
| Home Automation: | Security System,Thermostat(s) |
| Basement Desc.: | None |
| Exterior Siding: | Shake |
| Exterior Features: | Balcony,Porch,Deck,Garden Area,Covered Deck,French Doors,Patio |
| Foundation: | Concrete |
| Roof: | Asphalt Shingle |
| Parking Spaces: | 5 |
| Driveway Type: | Paved |
| Garage/Parking Type: | Attached Garage,Paved,Driveway |
| Swimming Pool: | 1 |
| Waterfront Feat.: | Walk to Water,Beach Rights,Water Community,Access |
| Lot Description: | Fence - Partial,Level Lot,Open Lot |
| Occupied: | Vacant |
Hot Water System
Heat Type:
Fueled By: Gas on Gas,Zoned.
Cooling: Central Air
Fuel Tank Location:
Water Service: Public Water Connected
Sewage System: Public Sewer Connected
Elementary: Roger Sherman
Intermediate:
Middle:
High School: Fairfield Ludlowe
Current List Price: $4,300,000
Original List Price: $4,300,000
DOM: 166
Listing Date: 1/6/2025
Last Updated: 2/27/2025 5:53:05 PM
List Agent Name: Helene Salerno
List Office Name: Preoh, LLC
