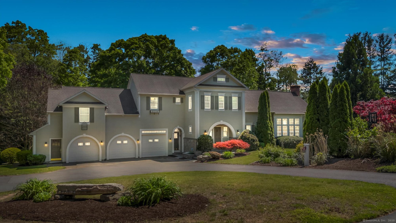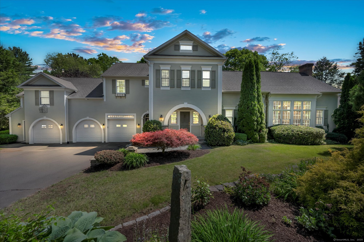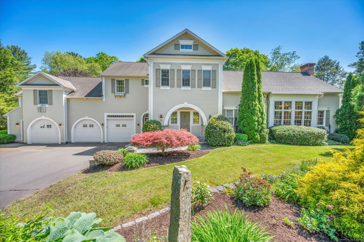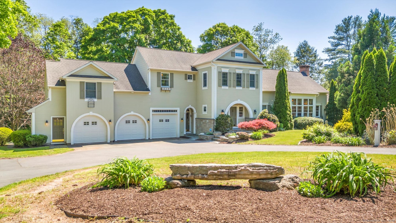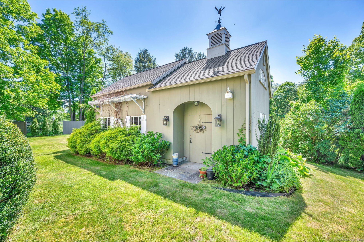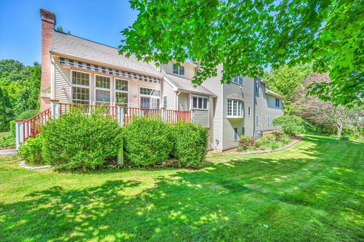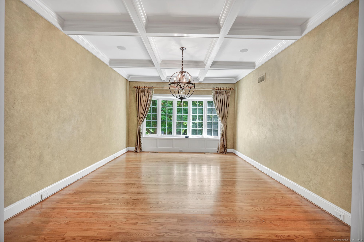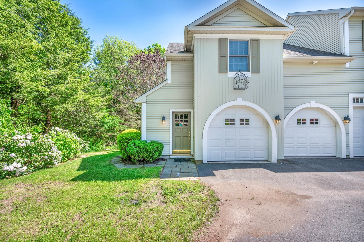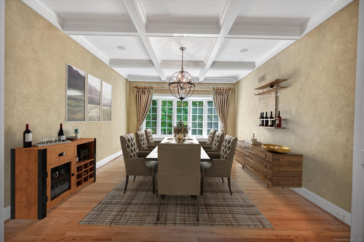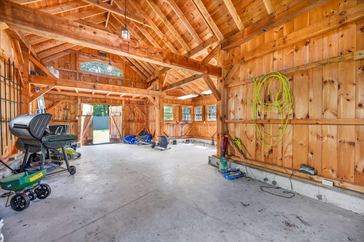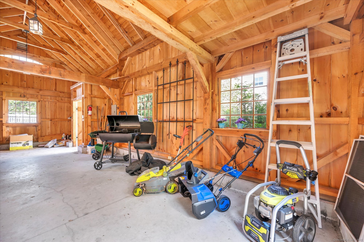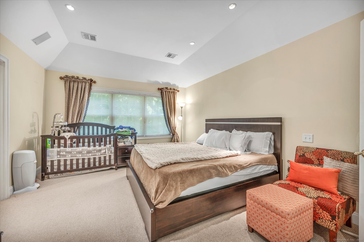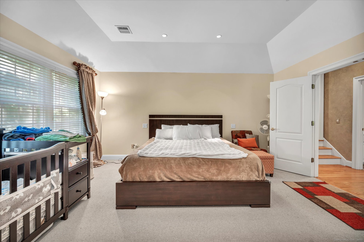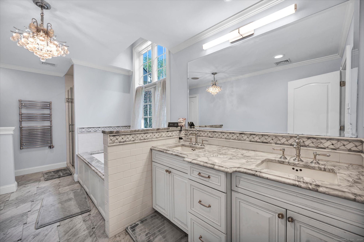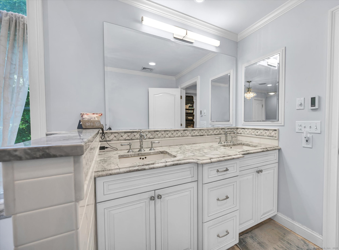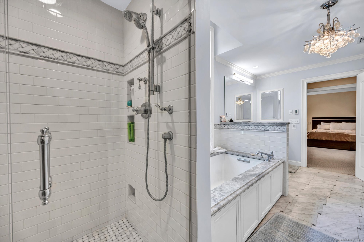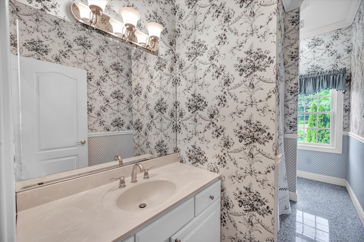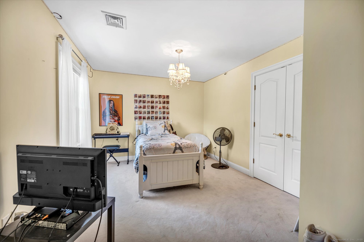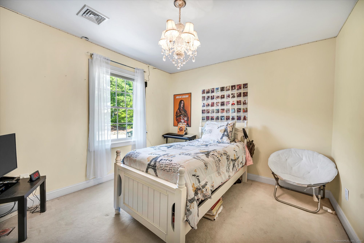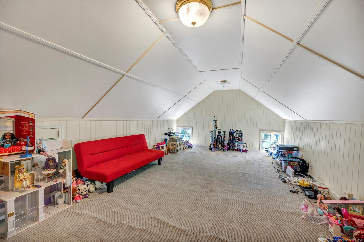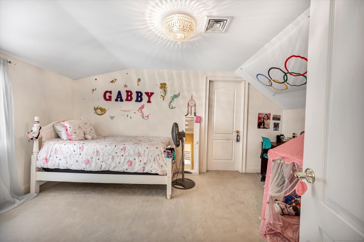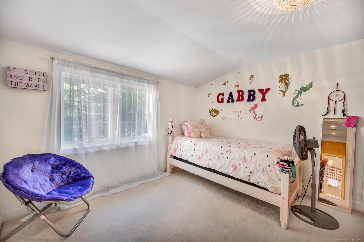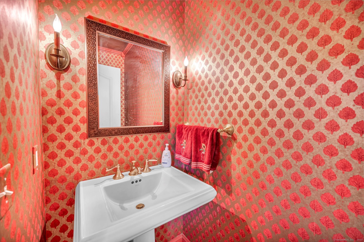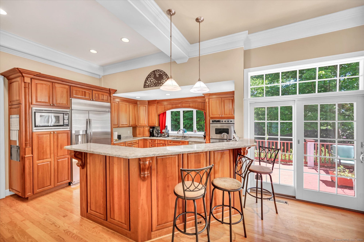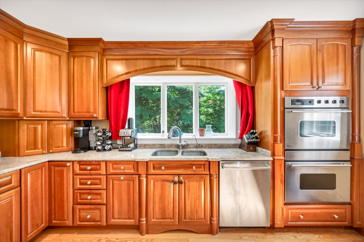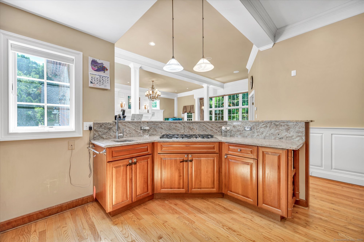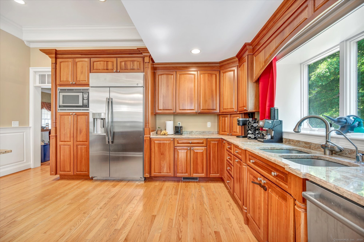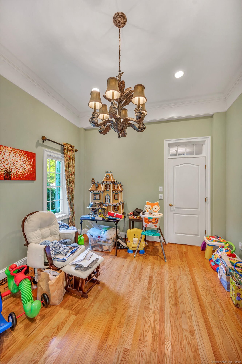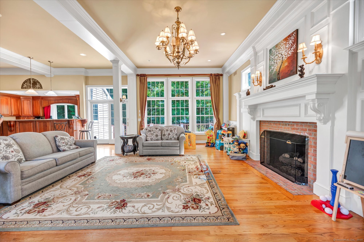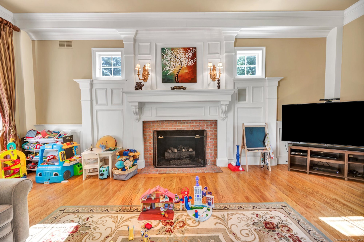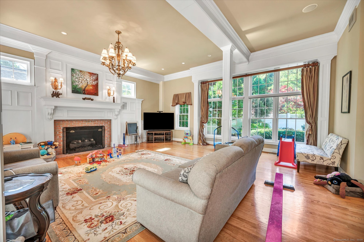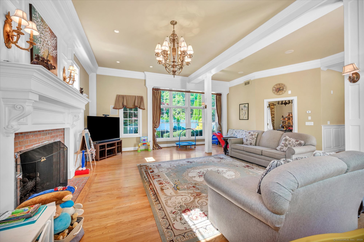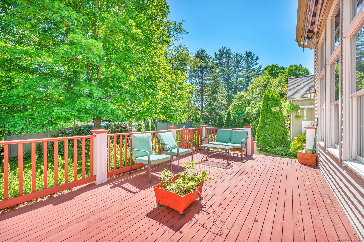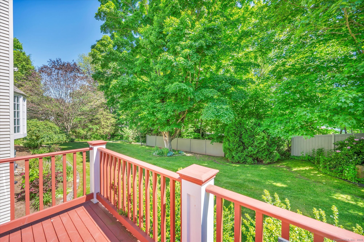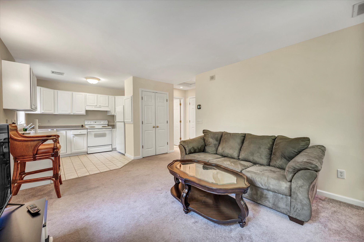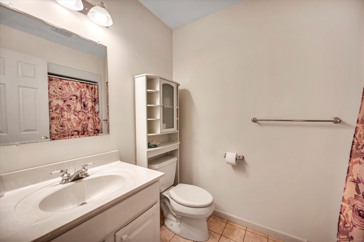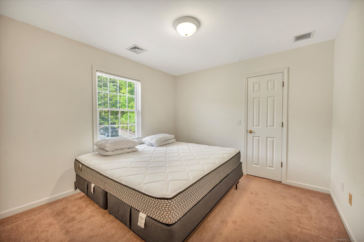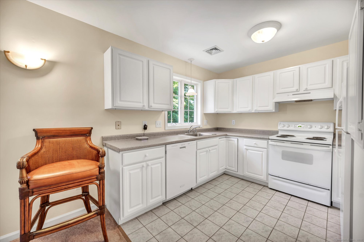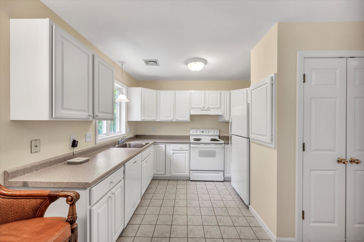More about this Property
If you are interested in more information or having a tour of this property with an experienced agent, please fill out this quick form and we will get back to you!
900 Hopewell Road, Glastonbury CT 06073
Current Price: $750,000
 4 beds
4 beds  4 baths
4 baths  3874 sq. ft
3874 sq. ft
Last Update: 7/21/2025
Property Type: Single Family For Sale
BEAT THE CROWD! Price Slashed. This home includes my Peace of Mind guarantee. If, within 6 months of home ownership, you decide you dont want to live here, Ill sell your home for free. This unique, quality, custom-built home boasts superb curb appeal and exceptional mature landscaping design. It is intricately appointed with extensive millwork, 14-foot ceilings, hardwood, an open kitchen with tray ceiling, cherry cabinetry, a spacious peninsula, granite, and SS appliances overlooking a bright, airy, and sun-flooded family room featuring custom pillars with sconces, nearly floor to ceiling windows, and a beautifully crafted fireplace. The large dining room has a coffered ceiling. There are three bedrooms in the main house, plus an office . The primary bathroom boasts marble, double sinks, a heated floor and towel rack, a tile shower, and a jetted soaking tub. Custom designed and built post and beam mini barn by Country Carpenters has power, water, sewer, and a gas line in it. The legal, separate entrance one-bedroom apartment has its own utilities and garage (your option). The private mahogany deck features a motorized awning. The driveway is large and circular with stone walls and a center landscaping display (optional). Cast iron boiler with an indirect water heater. Water filtration system for the kitchen. Dual 330-gallon oil tanks. The separate apartment, if rented, will cover your real estate taxes, property insurance, and part of your mortg
Main to Hopewell; GPS very friendly
MLS #: 24066590
Style: Colonial
Color:
Total Rooms:
Bedrooms: 4
Bathrooms: 4
Acres: 0.76
Year Built: 1999 (Public Records)
New Construction: No/Resale
Home Warranty Offered:
Property Tax: $16,188
Zoning: RR
Mil Rate:
Assessed Value: $493,100
Potential Short Sale:
Square Footage: Estimated HEATED Sq.Ft. above grade is 3874; below grade sq feet total is ; total sq ft is 3874
| Appliances Incl.: | Oven/Range,Wall Oven,Microwave,Refrigerator,Dishwasher,Disposal,Washer,Dryer |
| Laundry Location & Info: | Main Level 1st floor |
| Fireplaces: | 1 |
| Energy Features: | Generator,Thermopane Windows |
| Interior Features: | Audio System,Auto Garage Door Opener,Cable - Pre-wired,Security System |
| Energy Features: | Generator,Thermopane Windows |
| Basement Desc.: | Partial,Unfinished,Partial With Walk-Out |
| Exterior Siding: | Vinyl Siding,Stone |
| Exterior Features: | Underground Utilities,Shed,Deck |
| Foundation: | Concrete,Stone |
| Roof: | Asphalt Shingle |
| Parking Spaces: | 3 |
| Garage/Parking Type: | Attached Garage,Paved,Off Street Parking |
| Swimming Pool: | 0 |
| Waterfront Feat.: | Not Applicable |
| Lot Description: | Lightly Wooded,Professionally Landscaped,Rolling,Open Lot |
| In Flood Zone: | 0 |
| Occupied: | Owner |
Hot Water System
Heat Type:
Fueled By: Hot Air.
Cooling: Central Air
Fuel Tank Location: In Basement
Water Service: Private Well
Sewage System: Septic
Elementary: Per Board of Ed
Intermediate:
Middle: Per Board of Ed
High School: Glastonbury
Current List Price: $750,000
Original List Price: $899,777
DOM: 132
Listing Date: 1/3/2025
Last Updated: 6/28/2025 2:14:45 AM
List Agent Name: Alfonso Carbone
List Office Name: Best Real Estate Agents
