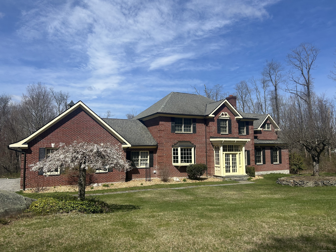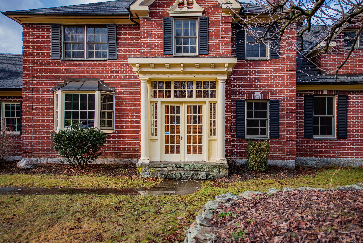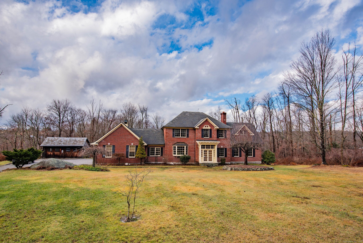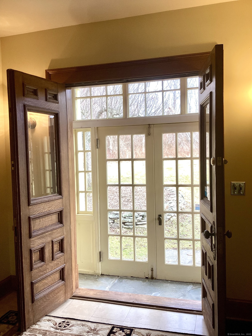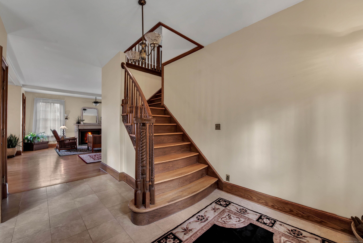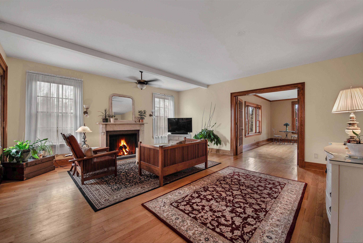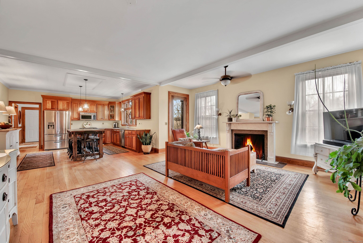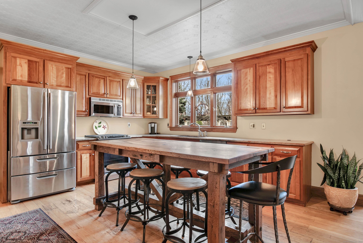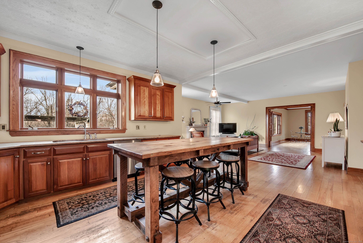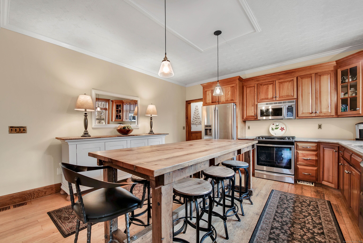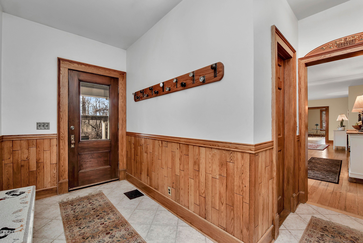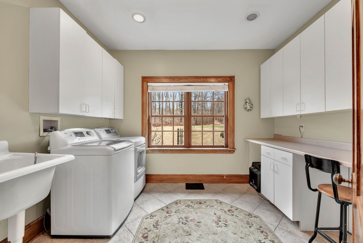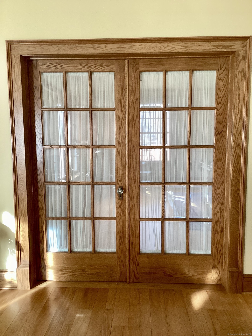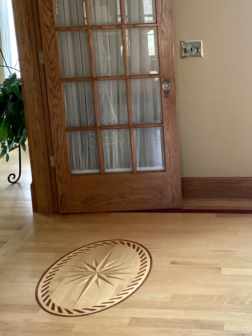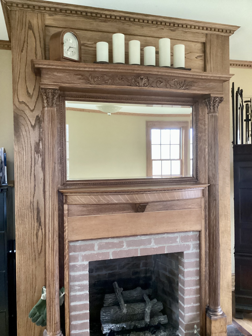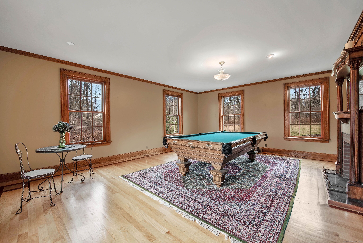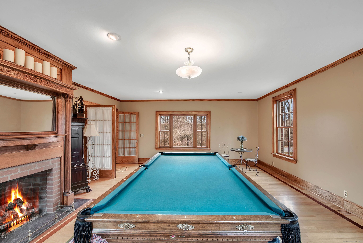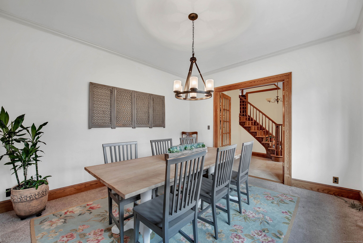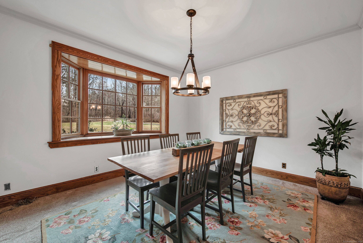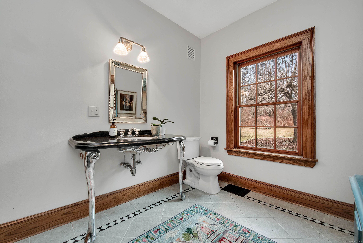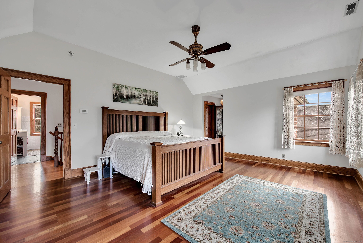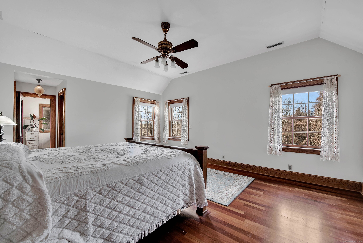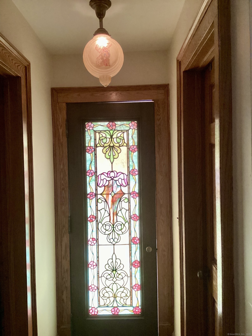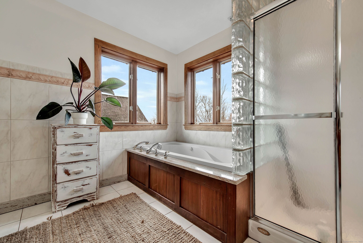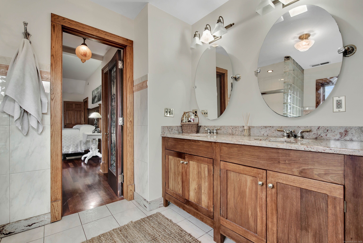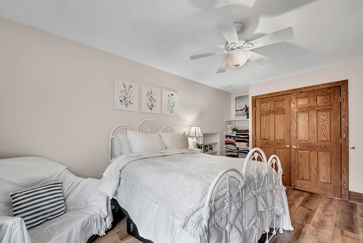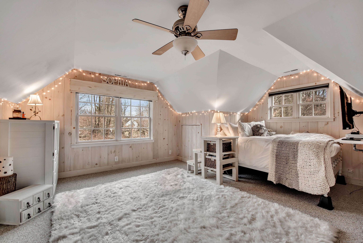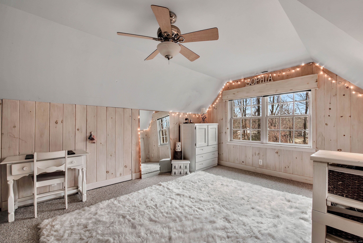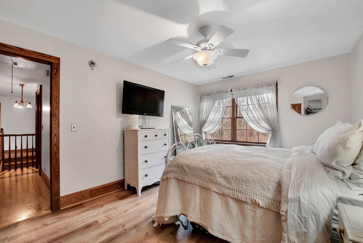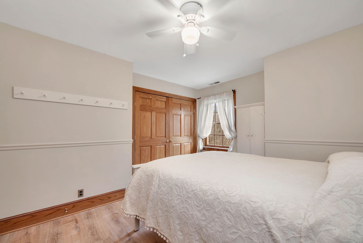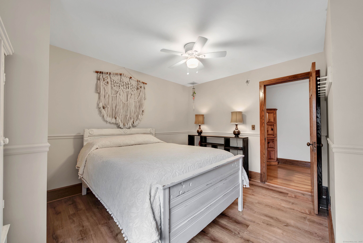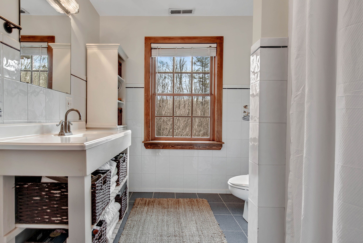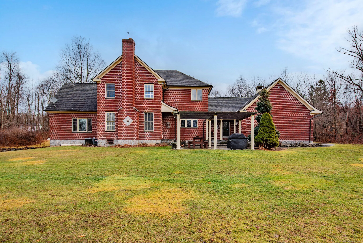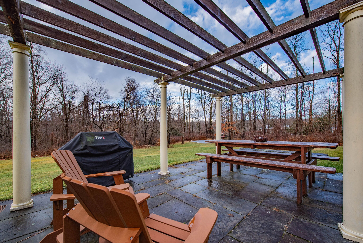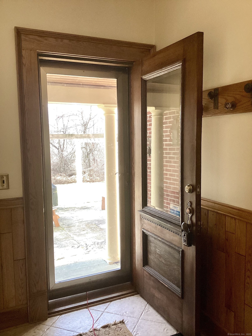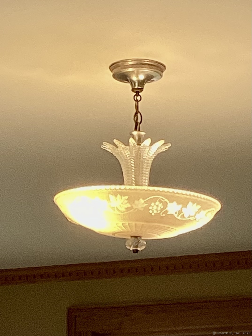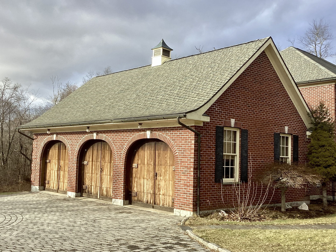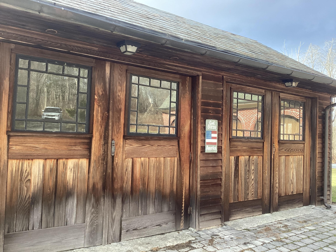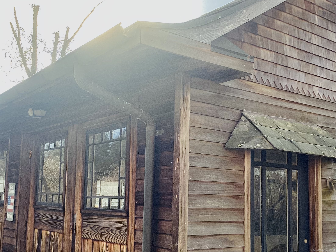More about this Property
If you are interested in more information or having a tour of this property with an experienced agent, please fill out this quick form and we will get back to you!
403 Munger Lane, Bethlehem CT 06751
Current Price: $945,000
 4 beds
4 beds  3 baths
3 baths  3696 sq. ft
3696 sq. ft
Last Update: 6/19/2025
Property Type: Single Family For Sale
Tucked away in the little town of Bethlehem, on 9+acres you find this custom Brick Colonial. VERY detailed in and out (att addendum). A solid build that could not be replicated for this price. Enter thru the iron gates and patterned cobblestone drive to the stately Vestibule front entry. Use of reclaimed vintage doors, vanities, hardware and lighting are prominent throughout. 9 ceilings, a welcoming great room kitchen-family room area with marble fireplace, a true mudroom, oak walk-in pantry and laundry room make a functional daily living experience. Behind beveled glass, solid oak french doors is a formal living room with antique tiger mantled FP. Front media room behind a second set of french doors with bow window currently utilized as a dining room. The property currently can store 10 cars, includes a detached Carriage Barn, originally used for Antique car restoration, use it for animals and have your own farm, or a pool house? Endless possibilities. Quick walk back to your own magical zen pond. Such a sweet little forgotten town, more cows than people was the old saying. Minutes to superb private schools, restaurants, golfing, hiking and water sports of all kinds. Only two blinking lights and the traffic jams would be a tractor possibly with a nun from the Regina Laudis Abbey at the helm. Farm stands and pick your own destination at March Farms. Local vineyards. Historic Bethlehem Christmas Festival, Bethlehem Fair & Garlic Festival, not to be missed
THE PATH IS CLEARED! Take a quick nature hike back to your private zen pond oasis! Google neighboring March Farms, they offer outdoor local bands, exercise, yoga and more on the hilltop with gorgeous views of countryside. Add in a playscape, the charming goats and food vendors and in walking distance you can spend a day on a country farm with the family! Long Meadow pond is an escape for an afternoon of sunbathing on the sandy shore, large playscape or cast a line! Septic system design is for a three bedroom house.
Center of town to Route 132, quick turn on Munger, approx 1/2 mile past March Farms
MLS #: 24066259
Style: Colonial
Color: brick
Total Rooms:
Bedrooms: 4
Bathrooms: 3
Acres: 9.21
Year Built: 2000 (Public Records)
New Construction: No/Resale
Home Warranty Offered:
Property Tax: $11,930
Zoning: R-1
Mil Rate:
Assessed Value: $548,500
Potential Short Sale:
Square Footage: Estimated HEATED Sq.Ft. above grade is 3696; below grade sq feet total is ; total sq ft is 3696
| Appliances Incl.: | Gas Range,Refrigerator,Dishwasher,Washer,Dryer |
| Laundry Location & Info: | Main Level large laundry rm off kitchen /mudroom |
| Fireplaces: | 2 |
| Energy Features: | Thermopane Windows |
| Interior Features: | Auto Garage Door Opener,Cable - Pre-wired,Central Vacuum,Open Floor Plan |
| Energy Features: | Thermopane Windows |
| Basement Desc.: | Full |
| Exterior Siding: | Brick |
| Exterior Features: | Underground Utilities,Fruit Trees,Barn,Gutters,Garden Area,Patio |
| Foundation: | Concrete |
| Roof: | Asphalt Shingle,Slate |
| Parking Spaces: | 10 |
| Garage/Parking Type: | Attached Garage,Detached Garage,Under House Garage |
| Swimming Pool: | 0 |
| Waterfront Feat.: | Pond |
| Lot Description: | Some Wetlands,Lightly Wooded,Level Lot |
| Nearby Amenities: | Golf Course,Health Club,Lake,Library,Medical Facilities,Playground/Tot Lot,Private School(s),Stables/Riding |
| Occupied: | Owner |
Hot Water System
Heat Type:
Fueled By: Hot Air.
Cooling: Ceiling Fans,Central Air
Fuel Tank Location: In Basement
Water Service: Private Well
Sewage System: Septic
Elementary: Bethlehem
Intermediate:
Middle: Woodbury
High School: Nonnewaug
Current List Price: $945,000
Original List Price: $985,000
DOM: 168
Listing Date: 1/2/2025
Last Updated: 2/25/2025 1:27:12 PM
List Agent Name: Mary Ann Bennett
List Office Name: Drakeley Real Estate, Inc.
