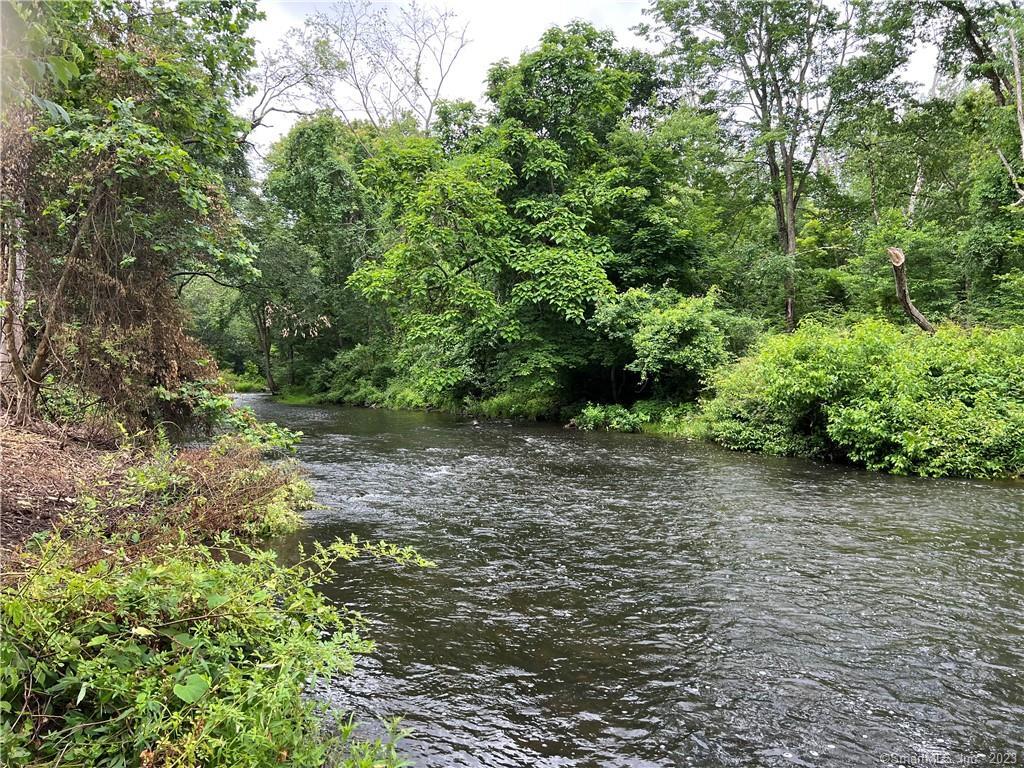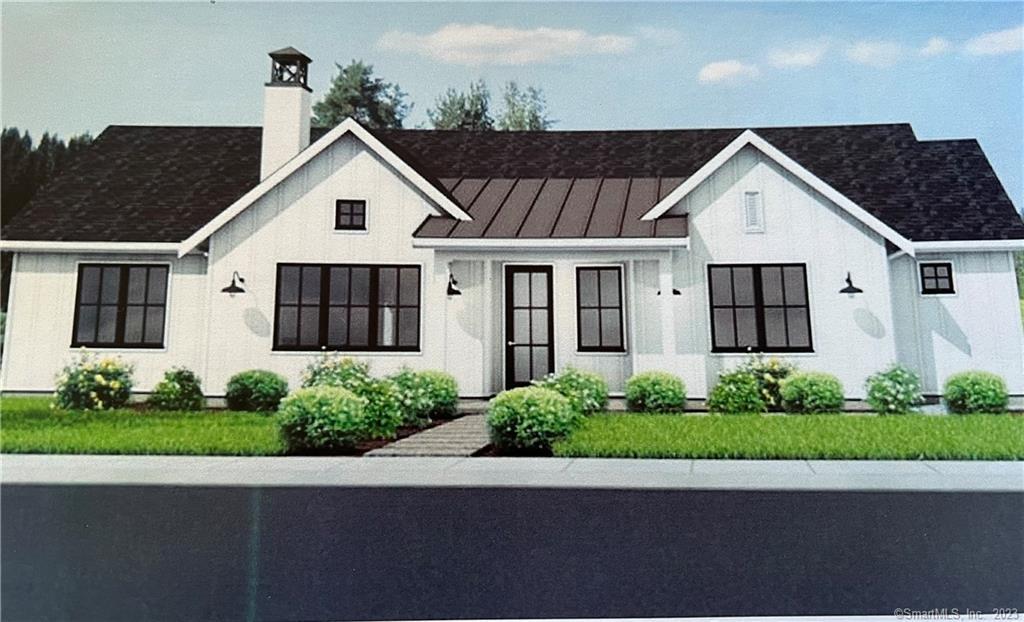More about this Property
If you are interested in more information or having a tour of this property with an experienced agent, please fill out this quick form and we will get back to you!
00 Villa Street, Middletown CT 06457
Current Price: $449,900
 3 beds
3 beds  2 baths
2 baths  1600 sq. ft
1600 sq. ft
Last Update: 6/30/2025
Property Type: Single Family For Sale
DONT SETTLE on Your Home: Take this opportunity to get the House of your Dreams... This lot has a picturesque view with over 100 feet of secluded River views (No Flood Ins. Needed) on a cul-de-sac with 120 ft. of road frontage. This lot already has an ideal home option with 3bd, 2 bath, open concept custom Kitchen (quartz countertops, Island, Tile floor), Dining room with sliders to deck area, Living room with gas log fireplace. Vaulted ceilings in the living room, Kitchen & dining area, hardwood/tile floors, Laundry area on Main level, Full walk out basement for optimal water views, 2 car roughed in garage, Location close to shopping, restaurants, school, parks, so much more & did I mention: Brand NEW!!! Ready to take full advantage of all the tranquil views & Relax. The lot has been cleared and is ready to build the dream home of your choice. The above price is reflective of the Ranch photo supplied above with sample spec sheet attached which can be modified to meet your needs. Prices will vary depending on your choices of home style and amenities. Making this the BEST option out there since the choice is all yours! STOP overpaying for properties you have to try to modify and settle with.. So Many Choices with a NEW HOME: 1.You can purchase just the lot to keep for future use 2. check out the to be built listing option 3. choose your own home design to meet Your Budget! What an Opportunity Dont miss out!!! See you soon
minutes from Route 66 Use GPS for fastest route
MLS #: 24066192
Style: Ranch
Color:
Total Rooms:
Bedrooms: 3
Bathrooms: 2
Acres: 0.34
Year Built: 2025 (Public Records)
New Construction: No/Resale
Home Warranty Offered:
Property Tax: $2,196
Zoning: R-15
Mil Rate:
Assessed Value: $59,680
Potential Short Sale:
Square Footage: Estimated HEATED Sq.Ft. above grade is 1600; below grade sq feet total is ; total sq ft is 1600
| Appliances Incl.: | Oven/Range,Microwave,Range Hood,Dishwasher |
| Laundry Location & Info: | Main Level Proposed |
| Fireplaces: | 1 |
| Interior Features: | Open Floor Plan |
| Basement Desc.: | Full,Full With Walk-Out |
| Exterior Siding: | Vinyl Siding |
| Foundation: | Concrete |
| Roof: | Shingle |
| Parking Spaces: | 2 |
| Garage/Parking Type: | Attached Garage |
| Swimming Pool: | 0 |
| Waterfront Feat.: | River |
| Lot Description: | Secluded,Sloping Lot,On Cul-De-Sac,Cleared,Water View,Open Lot |
| Nearby Amenities: | Basketball Court,Golf Course,Health Club,Park,Public Pool,Public Transportation,Shopping/Mall,Tennis Courts |
| Occupied: | Vacant |
Hot Water System
Heat Type:
Fueled By: Baseboard,Other.
Cooling: Ceiling Fans
Fuel Tank Location: Above Ground
Water Service: Public Water In Street
Sewage System: Public Sewer In Street
Elementary: Per Board of Ed
Intermediate:
Middle:
High School: Per Board of Ed
Current List Price: $449,900
Original List Price: $449,900
DOM: 160
Listing Date: 1/19/2025
Last Updated: 6/5/2025 3:22:54 PM
List Agent Name: Lisa Sherman
List Office Name: My Realtor, LLC

