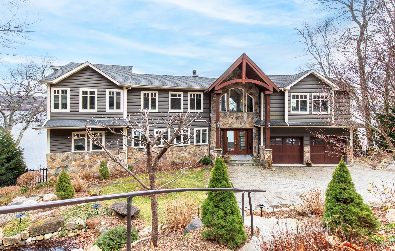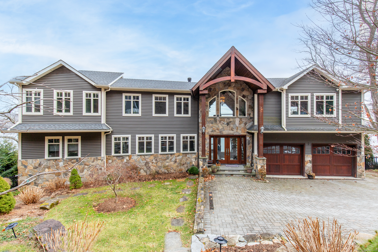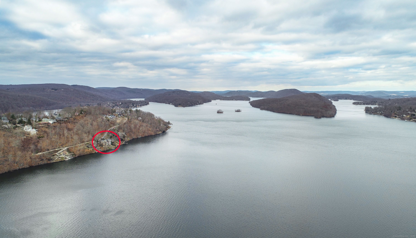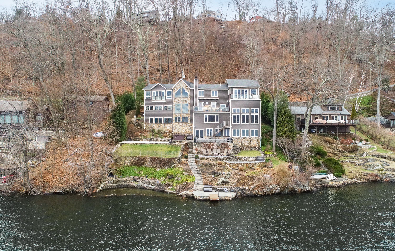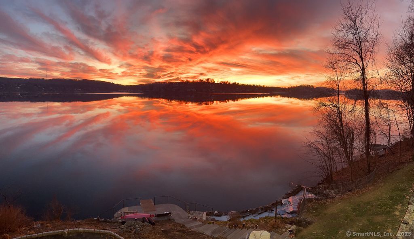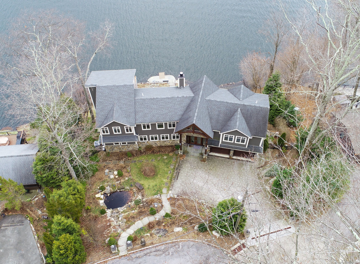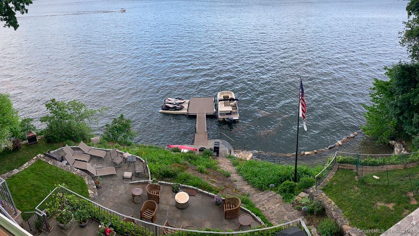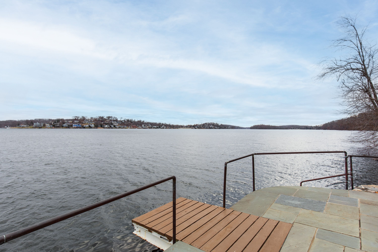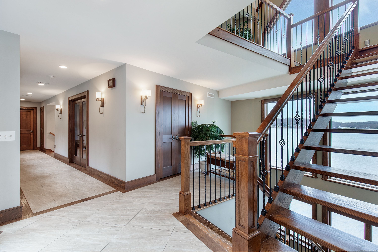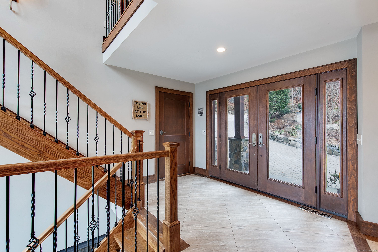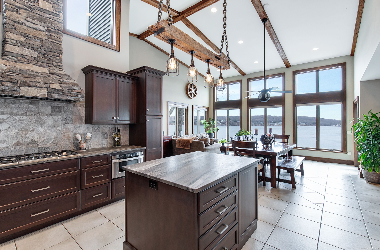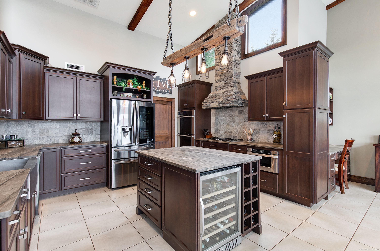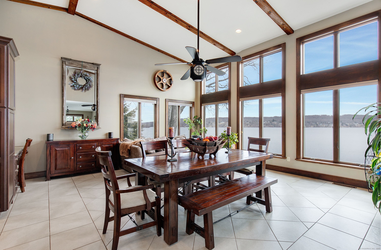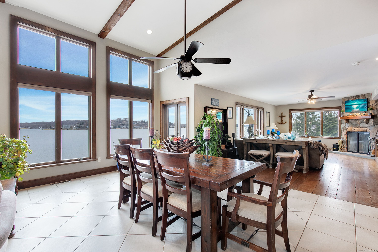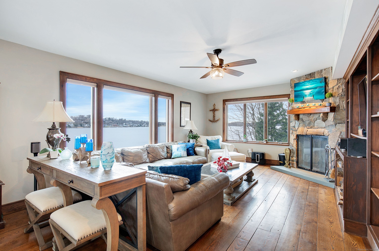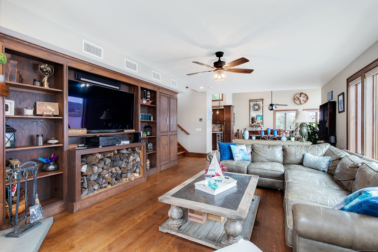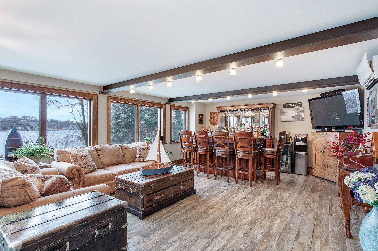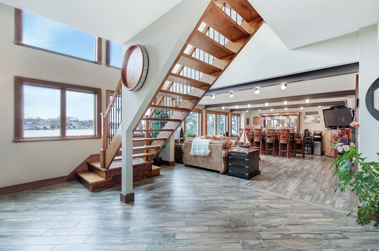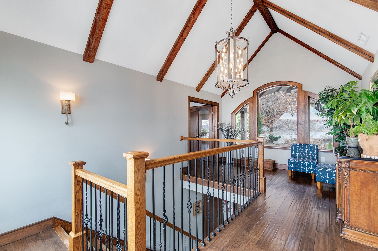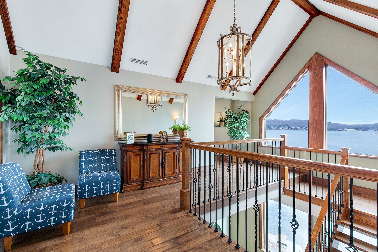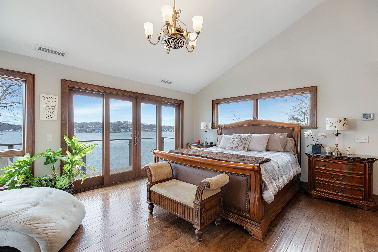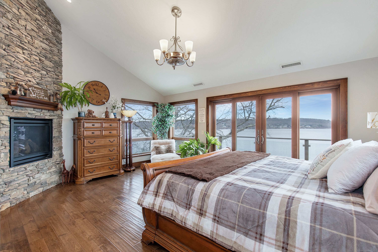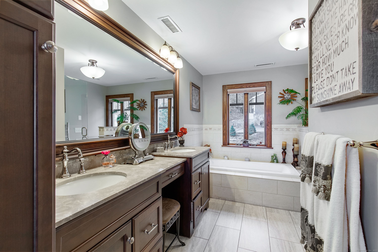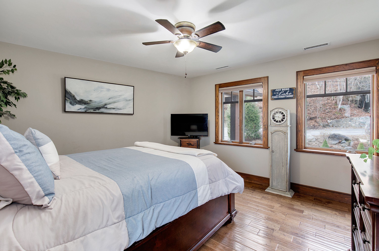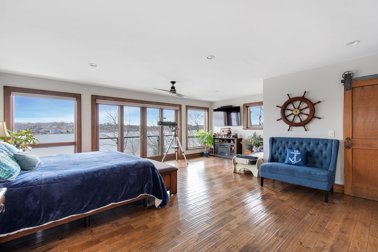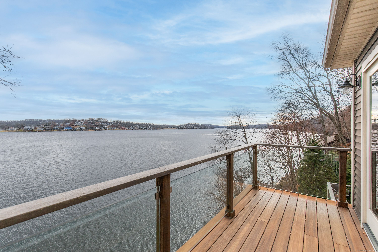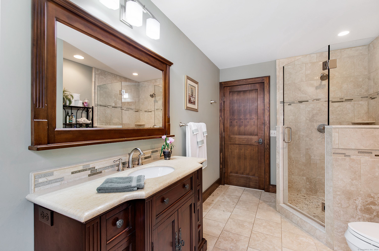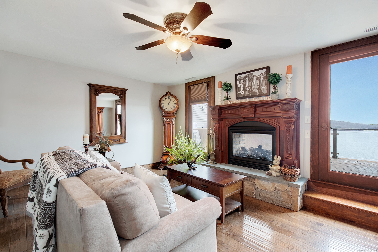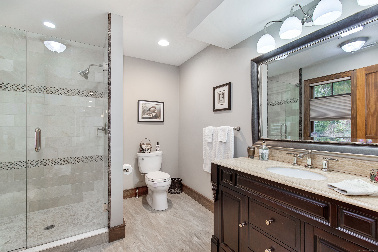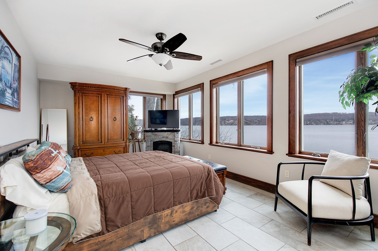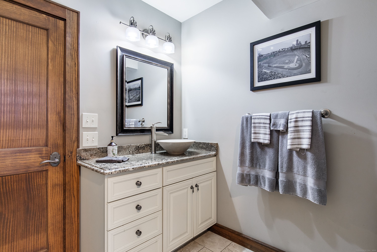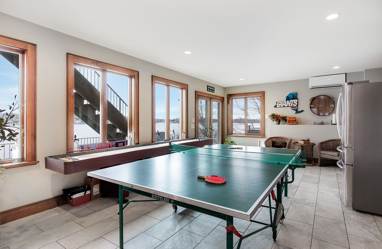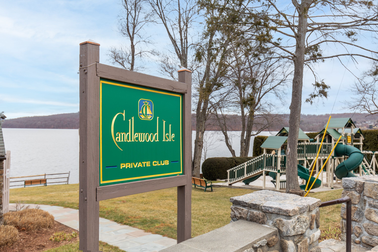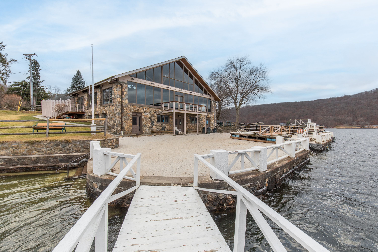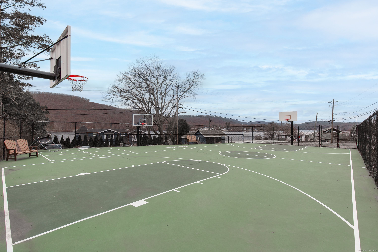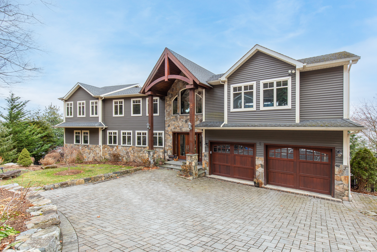More about this Property
If you are interested in more information or having a tour of this property with an experienced agent, please fill out this quick form and we will get back to you!
31 Deer Run, New Fairfield CT 06812
Current Price: $2,690,000
 4 beds
4 beds  4 baths
4 baths  4739 sq. ft
4739 sq. ft
Last Update: 6/20/2025
Property Type: Single Family For Sale
Discover Your Dream Waterfront home in the luxury Candlewood Isle community! Living at its best in this custom-built, architectural gem. Perfect for entertaining and relaxation, this stunning property features 4 spacious levels with breathtaking panoramic views of the lake and Litchfield Hills from multiple rooms. This 4 bedroom (2 bedrooms per town designation), 4 bath configuration makes it ideal for hosting family and friends. The principal bedroom suite features dual walk-in closets, heated bathroom floors, a cozy gas fireplace along with its own charming balcony - perfect for enjoying your beverage of choice while soaking in the spectacular lake views. The upper level boasts a versatile, extra-large bonus/bedroom and a convenient laundry hookup. The heart of the home is the custom-designed kitchen complete with a center island, vaulted ceilings, a large pantry and a hand-laid stone range hood. Behind a living room bookcase find a hidden door and walk into your private lounge, an extraordinary space that provides entertainment across the generations. Outdoor living at its best with five decks, including one with a double-sided fireplace and retractable awning for year-round enjoyment. Additional highlights include a deep-water dock, lakeside patio, a sandy lagoon with knee-deep water, a cornhole court for friendly competition, professionally landscaped grounds with an irrigation system, waterfall, koi pond, and fenced-in area for your furry friends.
All this and a whole house generator and a newly installed 50-gallon water heater!
Candlewood Isle, take left at guardhouse, 1st right, then 1st left
MLS #: 24066166
Style: Contemporary
Color: Grey
Total Rooms:
Bedrooms: 4
Bathrooms: 4
Acres: 0.35
Year Built: 2015 (Public Records)
New Construction: No/Resale
Home Warranty Offered:
Property Tax: $26,035
Zoning: 1
Mil Rate:
Assessed Value: $1,230,700
Potential Short Sale:
Square Footage: Estimated HEATED Sq.Ft. above grade is 4739; below grade sq feet total is ; total sq ft is 4739
| Appliances Incl.: | Gas Range,Microwave,Range Hood,Refrigerator,Dishwasher,Disposal,Washer,Electric Dryer |
| Laundry Location & Info: | Upper Level Laundry Room Hookups |
| Fireplaces: | 3 |
| Energy Features: | Generator,Ridge Vents,Thermopane Windows |
| Interior Features: | Auto Garage Door Opener,Cable - Pre-wired,Open Floor Plan |
| Energy Features: | Generator,Ridge Vents,Thermopane Windows |
| Basement Desc.: | None |
| Exterior Siding: | Vinyl Siding |
| Exterior Features: | Balcony,Hot Tub,Underground Sprinkler,Patio |
| Foundation: | Concrete |
| Roof: | Asphalt Shingle |
| Parking Spaces: | 2 |
| Driveway Type: | Private |
| Garage/Parking Type: | Attached Garage,Paved,Off Street Parking,Driveway |
| Swimming Pool: | 0 |
| Waterfront Feat.: | Lake,Walk to Water,Dock or Mooring,Water Community,View |
| Lot Description: | Sloping Lot,Professionally Landscaped,Water View |
| Nearby Amenities: | Basketball Court,Lake,Playground/Tot Lot,Tennis Courts |
| In Flood Zone: | 0 |
| Occupied: | Owner |
HOA Fee Amount 2737
HOA Fee Frequency: Annually
Association Amenities: .
Association Fee Includes:
Hot Water System
Heat Type:
Fueled By: Hot Air.
Cooling: Ceiling Fans,Central Air,Ductless
Fuel Tank Location:
Water Service: Private Well
Sewage System: Septic
Elementary: Per Board of Ed
Intermediate:
Middle:
High School: New Fairfield
Current List Price: $2,690,000
Original List Price: $2,790,000
DOM: 157
Listing Date: 1/14/2025
Last Updated: 6/9/2025 1:21:40 AM
List Agent Name: Judy Stebbins
List Office Name: Houlihan Lawrence WD
