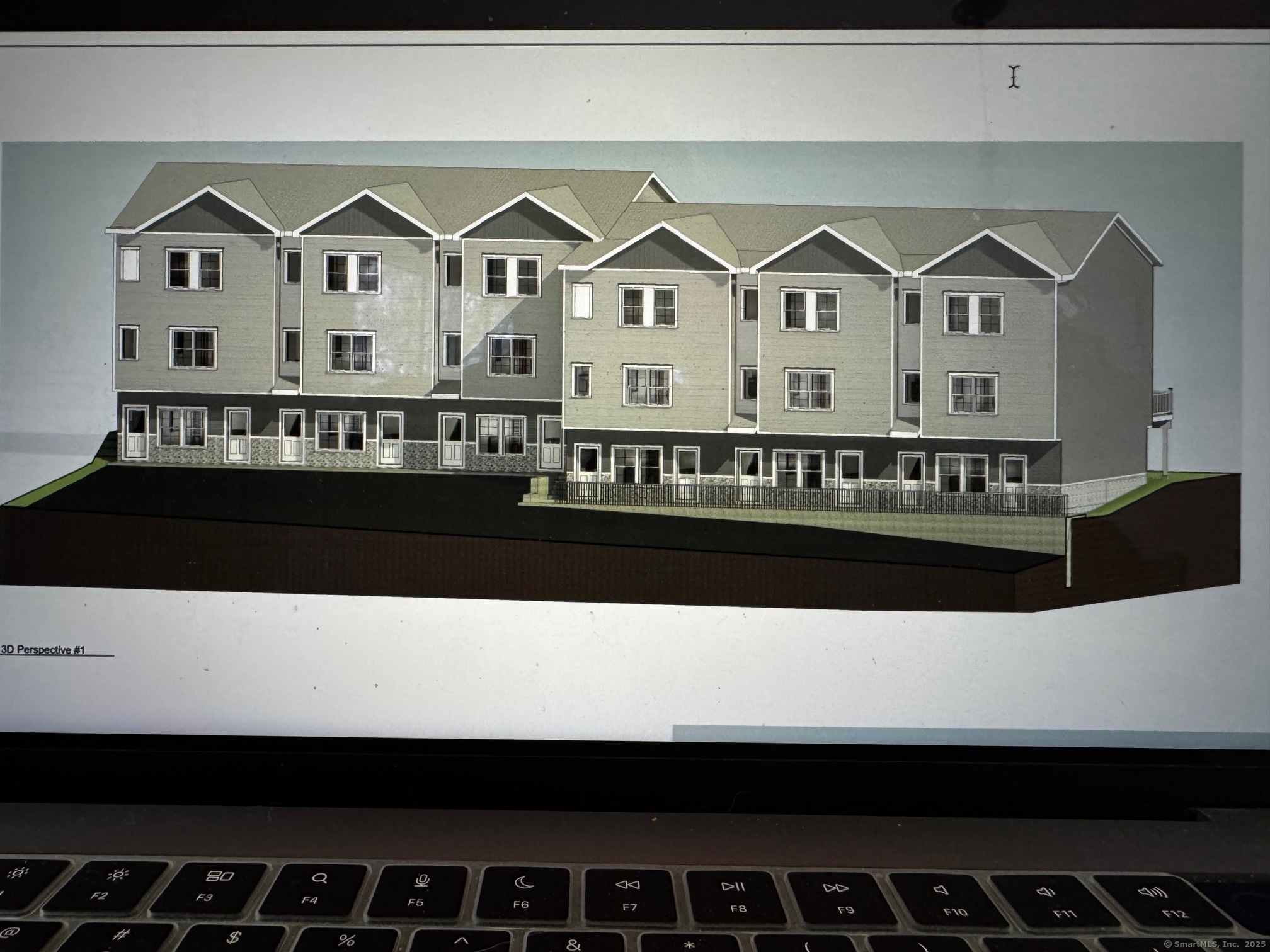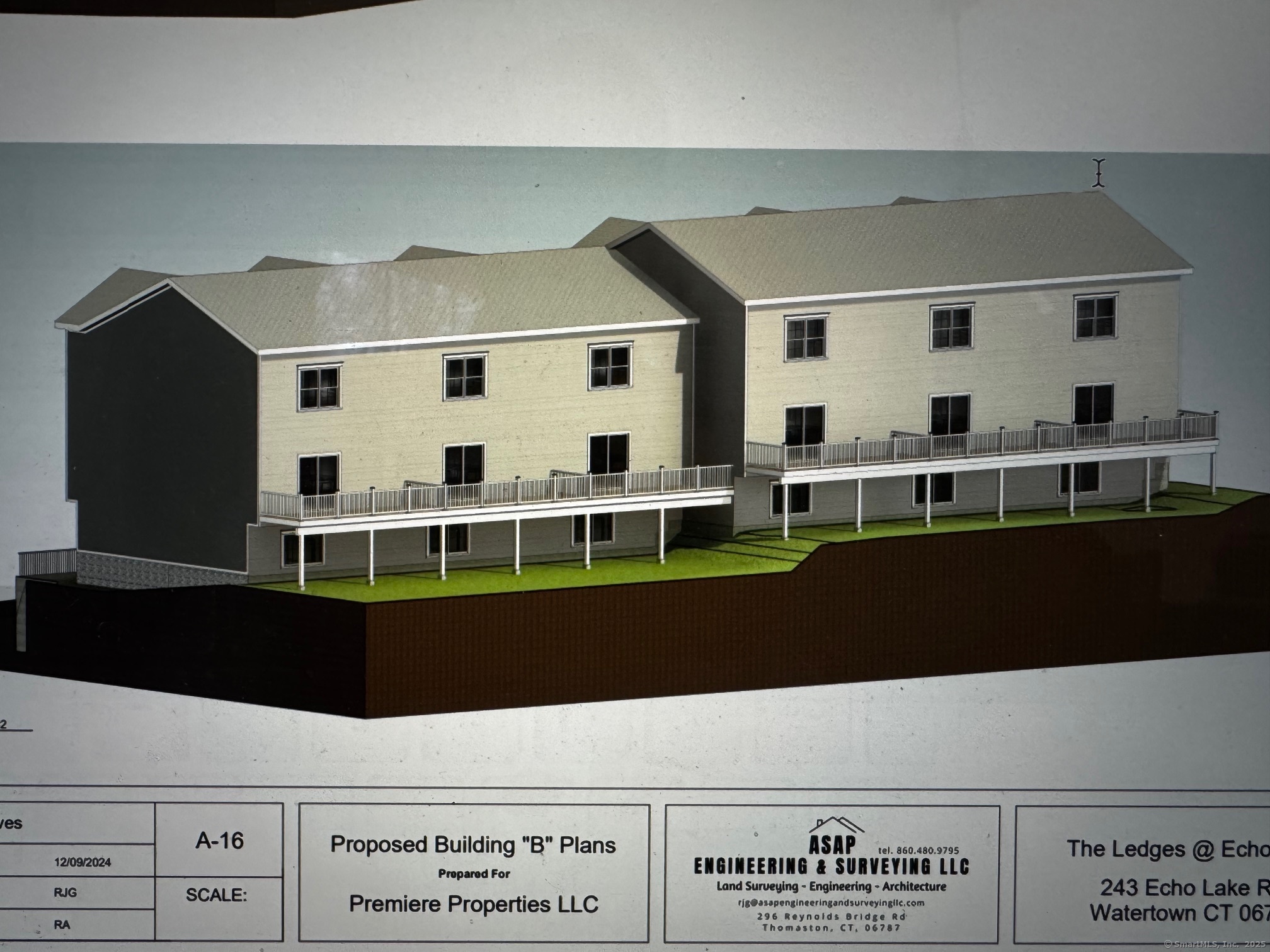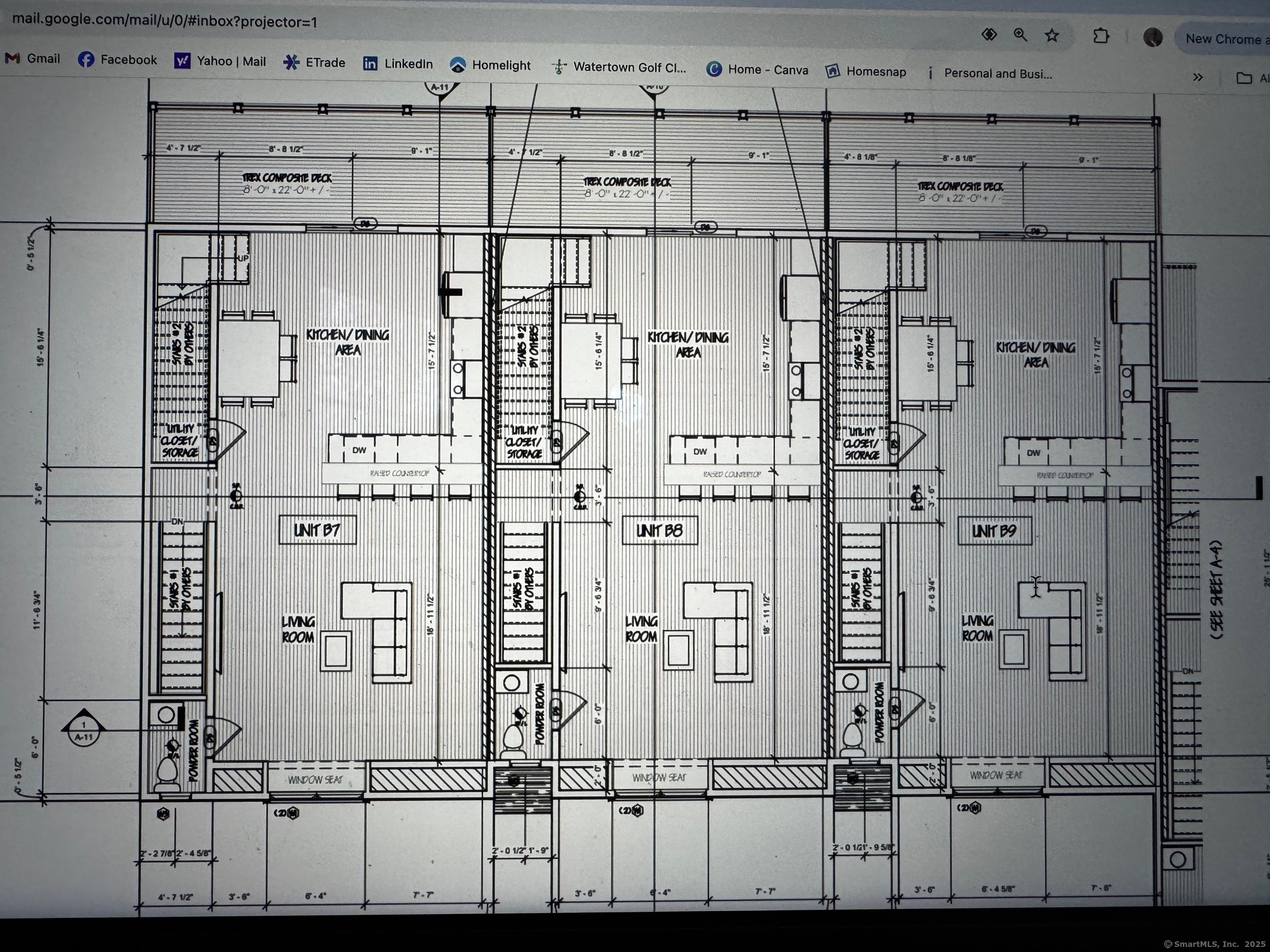More about this Property
If you are interested in more information or having a tour of this property with an experienced agent, please fill out this quick form and we will get back to you!
243 Echo Lake Road, Watertown CT 06795
Current Price: $319,900
 3 beds
3 beds  3 baths
3 baths  1500 sq. ft
1500 sq. ft
Last Update: 6/23/2025
Property Type: Condo/Co-Op For Sale
Welcome to the Final Phase of The Ledges @ Echo Lake! This highly anticipated phase, featuring 12 stunning units, is scheduled for completion in Spring 2025, with availability expected around April or May. Phases 1, 2, and 3 are completely Sold Out, making this your last opportunity to secure a home in this sought-after 36 unit community. Phase 4 features a mix of 6 ranch-style units and 6 three-bedroom townhouse-style units, thoughtfully designed for modern living. Townhouse-Style Highlights, First floor features Bright Open Floor Plan with 9 foot ceilings and hardwood floors throughout, a spacious living room that seamlessly flows into a fully equipped eat in kitchen featuring stainless steel appliances, granite countertops, breakfast bar and sliders to 8 x 18 deck. The second floor features 3 bedrooms 2 full baths and a laundry closet. The primary bedroom with full bath and walk in closets. Dont miss this final opportunity to become part of The Ledges @ Echo Lake community. Reach out to us today to schedule your appointment and learn more!
Per: The Watertown Planning and Zoning Approval The following restrictions to Building B Units 7,8,9,10,11,12 are the three-bedroom units which must meet the 80 percent median income requirements. See attached addendum. Property Taxes to be determined. room dimensions are approximate.
GPS Friendly
MLS #: 24065780
Style: Townhouse
Color: Gray
Total Rooms:
Bedrooms: 3
Bathrooms: 3
Acres: 0
Year Built: 2025 (Public Records)
New Construction: No/Resale
Home Warranty Offered:
Property Tax: $0
Zoning: R10
Mil Rate:
Assessed Value: $0
Potential Short Sale:
Square Footage: Estimated HEATED Sq.Ft. above grade is 1500; below grade sq feet total is 0; total sq ft is 1500
| Appliances Incl.: | Oven/Range,Microwave,Refrigerator,Dishwasher |
| Laundry Location & Info: | Upper Level Upper Level |
| Fireplaces: | 0 |
| Energy Features: | Thermopane Windows |
| Interior Features: | Cable - Pre-wired |
| Energy Features: | Thermopane Windows |
| Basement Desc.: | None |
| Exterior Siding: | Vinyl Siding |
| Exterior Features: | Deck,Gutters |
| Parking Spaces: | 0 |
| Garage/Parking Type: | None,Assigned Parking |
| Swimming Pool: | 0 |
| Waterfront Feat.: | Not Applicable |
| Lot Description: | Lightly Wooded |
| Nearby Amenities: | Golf Course,Lake,Library,Park,Private School(s),Public Transportation,Shopping/Mall,Walk to Bus Lines |
| Occupied: | Vacant |
HOA Fee Amount 236
HOA Fee Frequency: Monthly
Association Amenities: .
Association Fee Includes:
Hot Water System
Heat Type:
Fueled By: Hot Air.
Cooling: Central Air
Fuel Tank Location:
Water Service: Public Water Connected
Sewage System: Public Sewer Connected
Elementary: Fletcher W. Judson
Intermediate:
Middle: Swift
High School: Watertown
Current List Price: $319,900
Original List Price: $319,900
DOM: 123
Listing Date: 1/6/2025
Last Updated: 5/9/2025 1:39:27 PM
List Agent Name: Ken Demirs
List Office Name: Regency Real Estate, LLC


