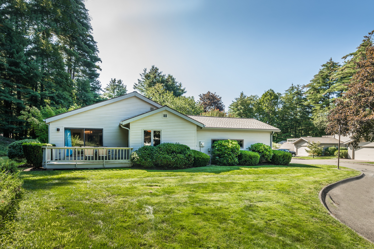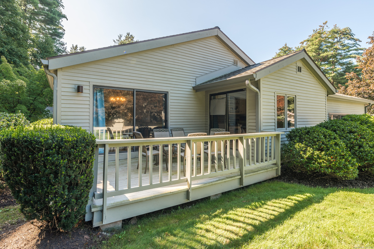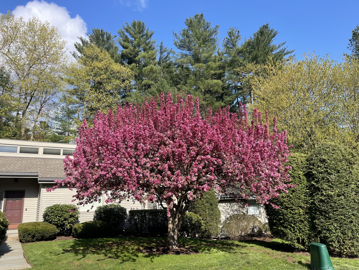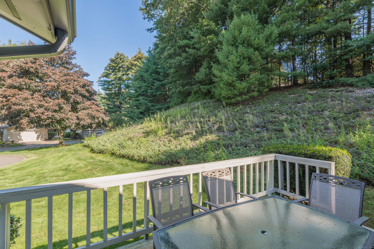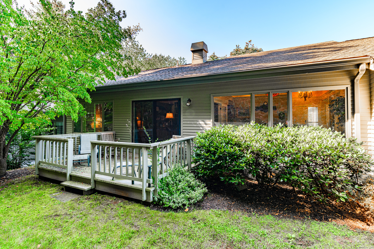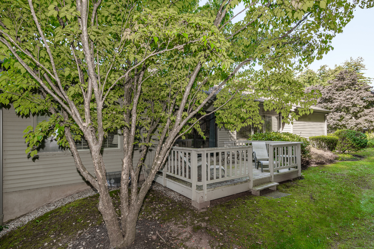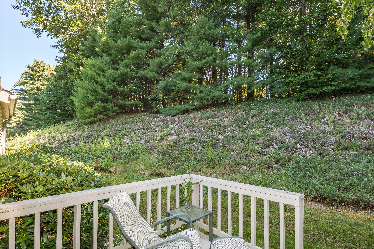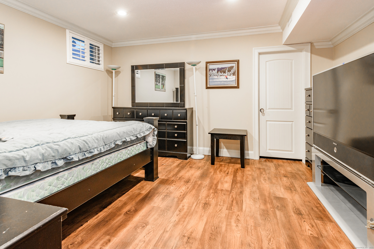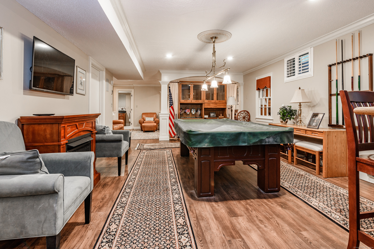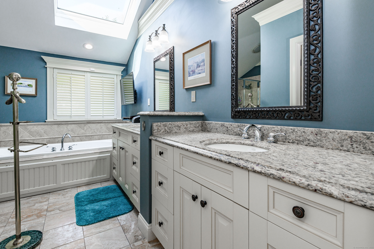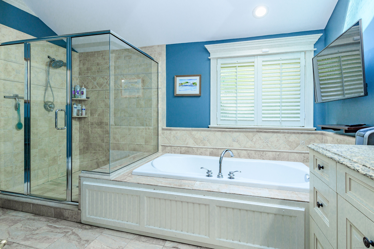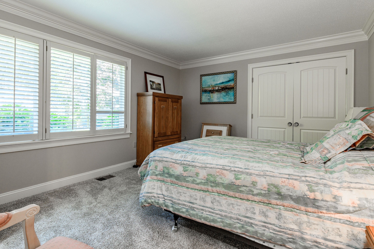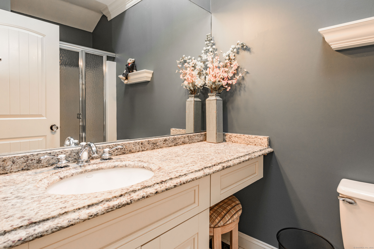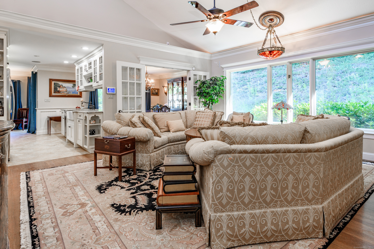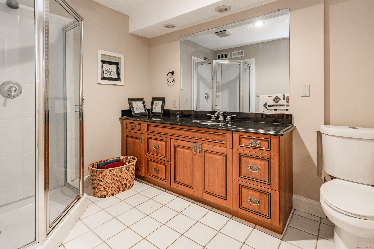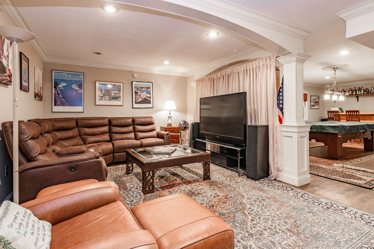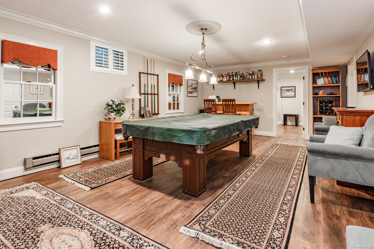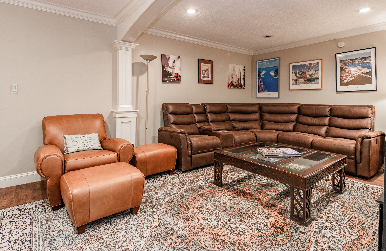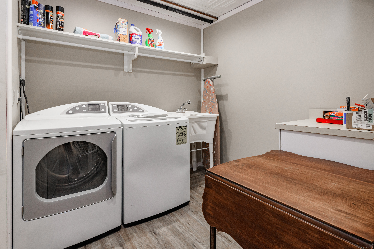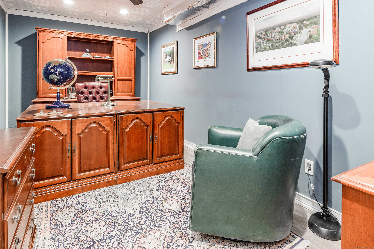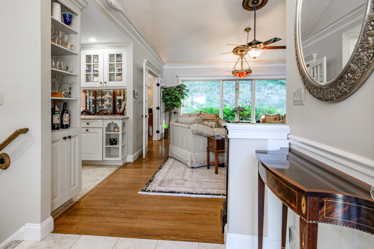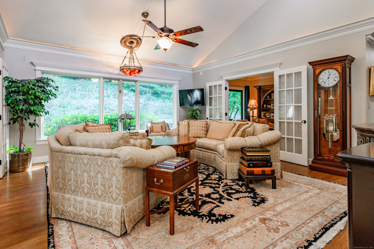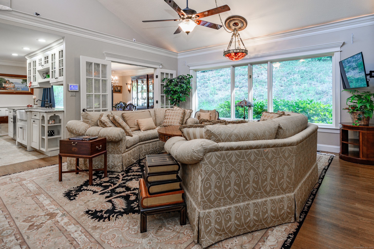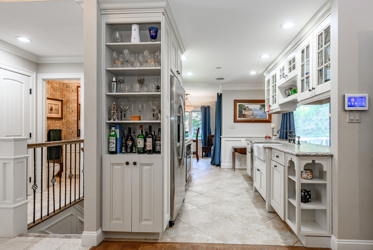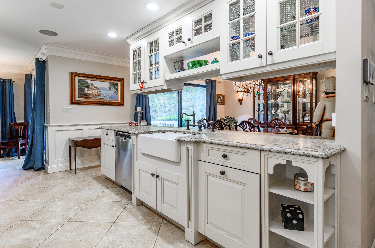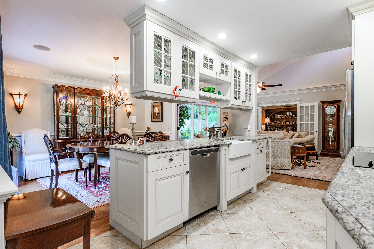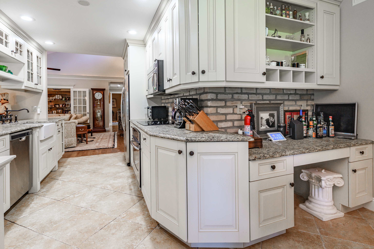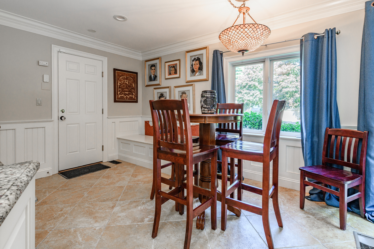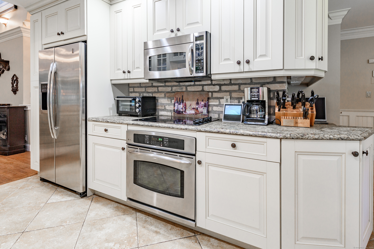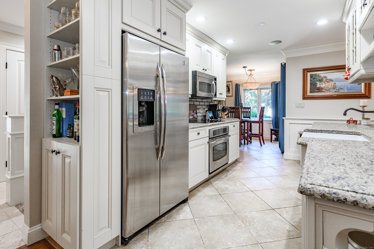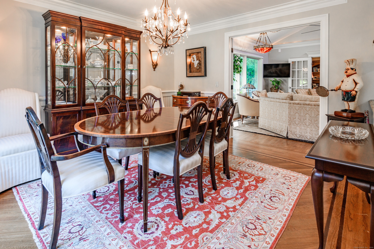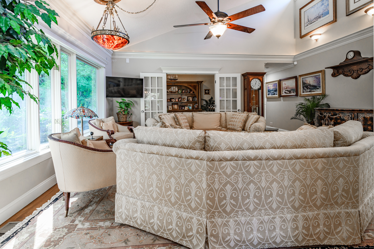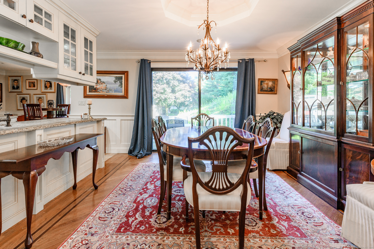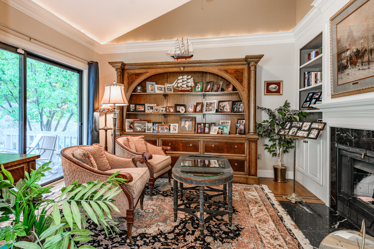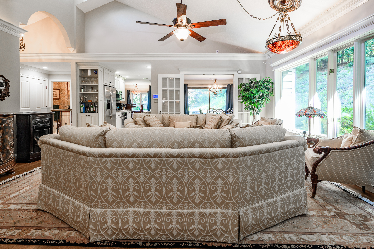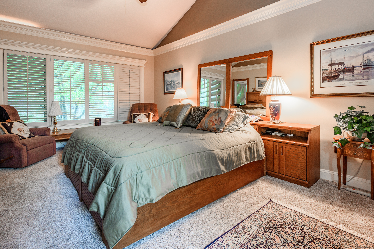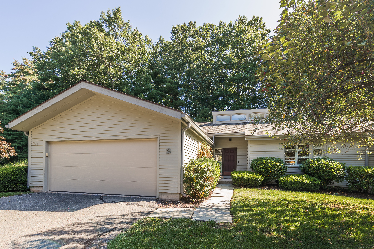More about this Property
If you are interested in more information or having a tour of this property with an experienced agent, please fill out this quick form and we will get back to you!
2 Bramble Bush , Avon CT 06001
Current Price: $749,900
 3 beds
3 beds  4 baths
4 baths  1826 sq. ft
1826 sq. ft
Last Update: 6/13/2025
Property Type: Condo/Co-Op For Sale
Beautifully Remodeled one-floor condo at sought-after Hunters Run, nestled at the end of a tranquil cul-de-sac. The Chefs kitchen, featuring granite/stainless steel, tile floor and breakfast nook, leads to the side deck. The spacious Dining Room with hardwood floor also has sliders to the same private side deck. The Open Floor plan leads to a dramatic Great Room with cathedral ceiling, crown moldings, hardwood floors, and built-ins, with sliders to another private back deck. A cozy sitting room with natural gas log fireplace is adjacent to the great room. There is a half bath off the foyer. Retreat to the sumptuous Primary Bedroom Suite with luxurious remodeled ensuite bath, with jetted tub, tile shower, double sinks, and a large walk-in closet. Another large bedroom with remodeled ensuite full bath completes the main level. And thats not all! The finished Lower Level includes 1047 sf of additional living space, with a large family room, a game room, another private bedroom, a home office, a laundry room, and another full bath! Hunters Run has a beautiful Community Center with an indoor pool, gym, gathering room, kitchen and party space, and outdoor tennis courts. Welcome Home!!! HOA is $516/month, including X-Finity.
Nod Road to Hunters Run Main Entrance; first right then first left onto Bramble Bush; #2 on Right.
MLS #: 24065762
Style: Ranch
Color:
Total Rooms:
Bedrooms: 3
Bathrooms: 4
Acres: 0
Year Built: 1984 (Public Records)
New Construction: No/Resale
Home Warranty Offered:
Property Tax: $8,468
Zoning: RU2A
Mil Rate:
Assessed Value: $285,500
Potential Short Sale:
Square Footage: Estimated HEATED Sq.Ft. above grade is 1826; below grade sq feet total is ; total sq ft is 1826
| Appliances Incl.: | Oven/Range,Range Hood,Refrigerator,Dishwasher,Disposal,Washer,Dryer |
| Laundry Location & Info: | Lower Level |
| Fireplaces: | 1 |
| Interior Features: | Auto Garage Door Opener,Cable - Available,Open Floor Plan,Security System |
| Basement Desc.: | Full,Heated,Storage,Fully Finished,Cooled,Liveable Space |
| Exterior Siding: | Shingle,Wood |
| Exterior Features: | Underground Utilities,Sidewalk,Tennis Court,Deck,Gutters,French Doors,Underground Sprinkler |
| Parking Spaces: | 2 |
| Garage/Parking Type: | Attached Garage,Driveway |
| Swimming Pool: | 1 |
| Waterfront Feat.: | Not Applicable |
| Lot Description: | Lightly Wooded,Treed,On Cul-De-Sac,Rolling |
| Nearby Amenities: | Golf Course,Health Club,Library,Medical Facilities,Public Pool,Public Rec Facilities,Shopping/Mall,Tennis Courts |
| Occupied: | Owner |
HOA Fee Amount 516
HOA Fee Frequency: Monthly
Association Amenities: Club House,Exercise Room/Health Club,Private Rec Facilities,Pool,Tennis Courts.
Association Fee Includes:
Hot Water System
Heat Type:
Fueled By: Gas on Gas.
Cooling: Central Air
Fuel Tank Location:
Water Service: Public Water Connected
Sewage System: Public Sewer Connected
Elementary: Pine Grove
Intermediate: Thompson
Middle: Avon
High School: Avon
Current List Price: $749,900
Original List Price: $749,900
DOM: 159
Listing Date: 12/27/2024
Last Updated: 1/4/2025 5:05:05 AM
Expected Active Date: 1/4/2025
List Agent Name: Pamela Broderick
List Office Name: Coldwell Banker Realty
