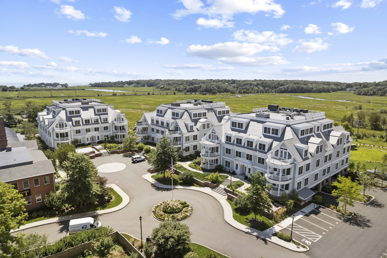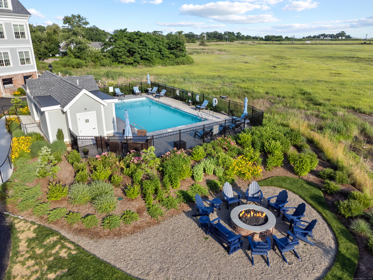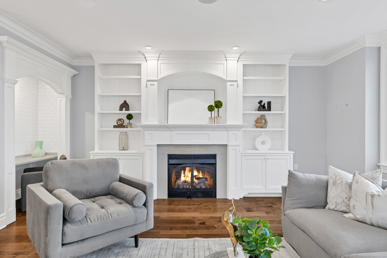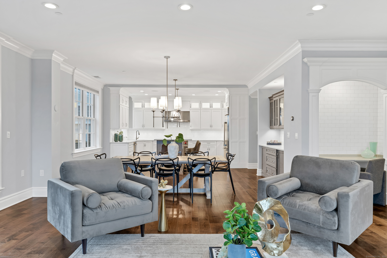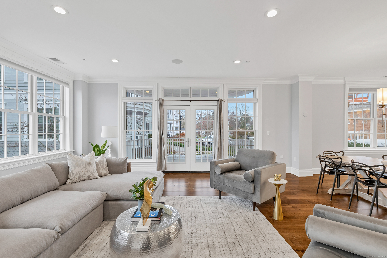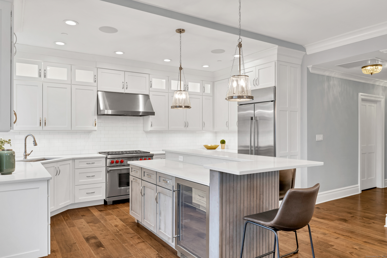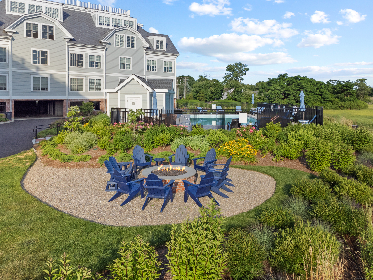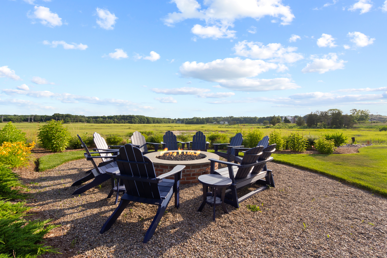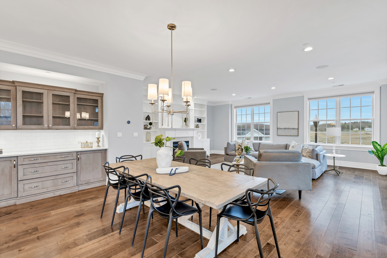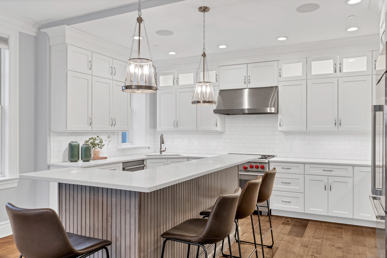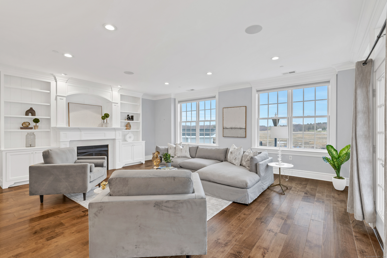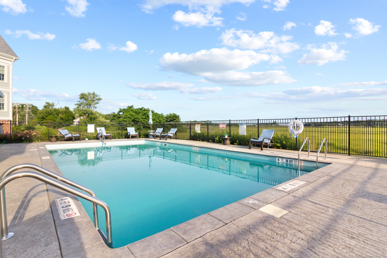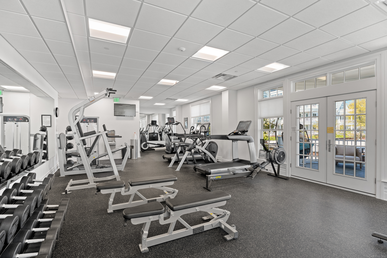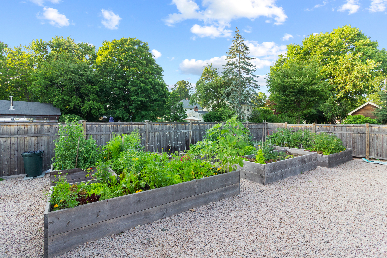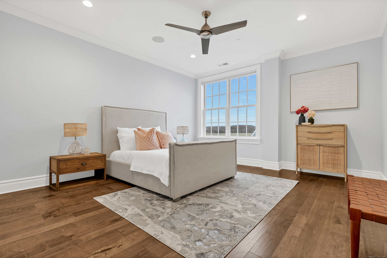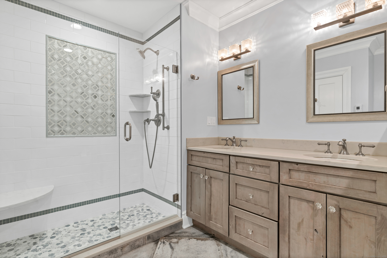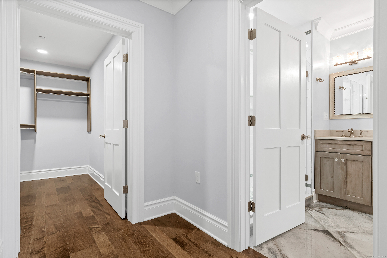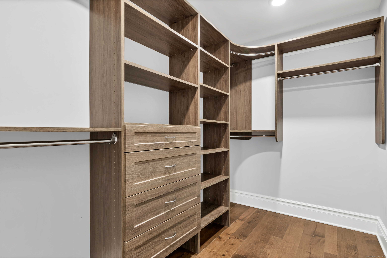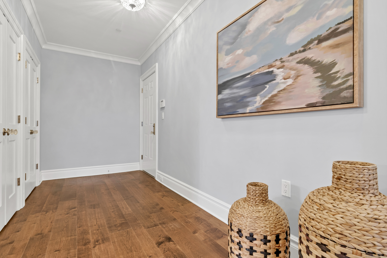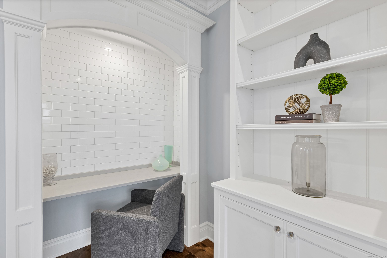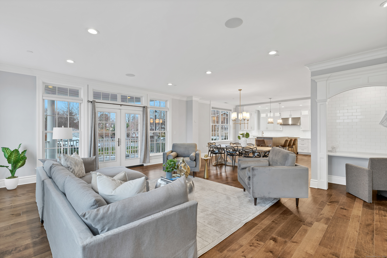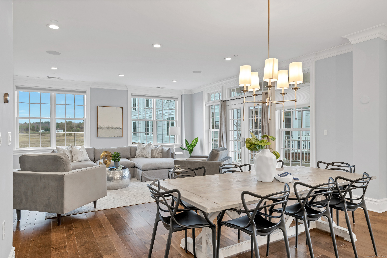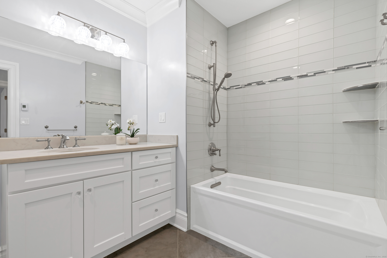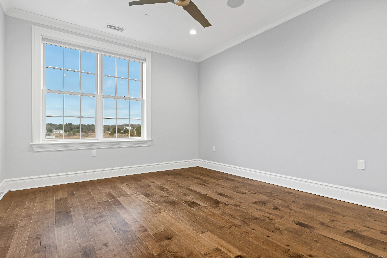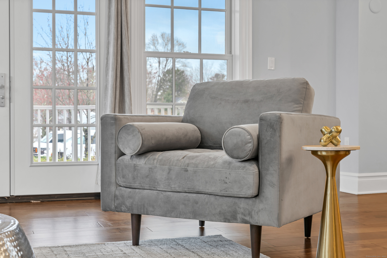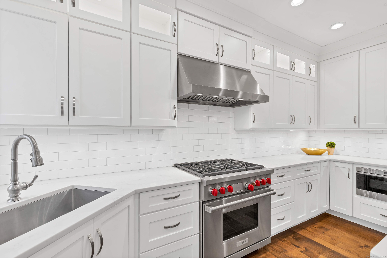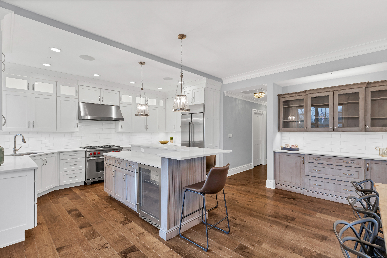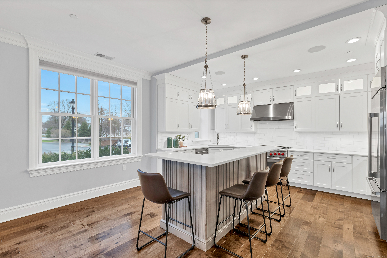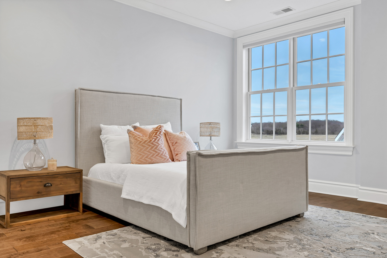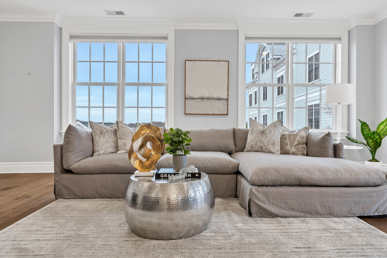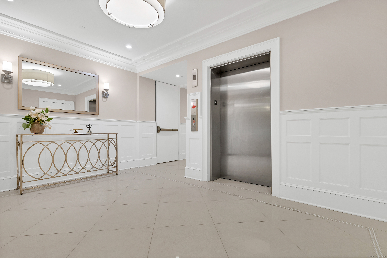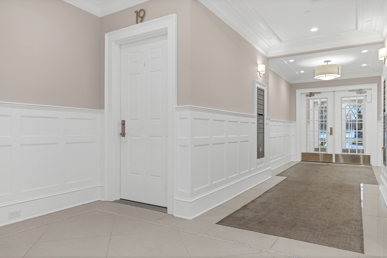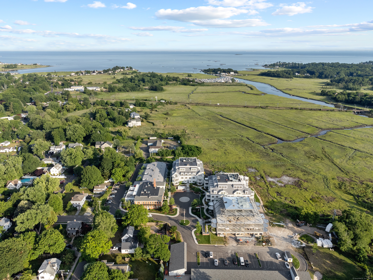More about this Property
If you are interested in more information or having a tour of this property with an experienced agent, please fill out this quick form and we will get back to you!
66 High Street, Guilford CT 06437
Current Price: $1,025,000
 2 beds
2 beds  2 baths
2 baths  2033 sq. ft
2033 sq. ft
Last Update: 5/16/2025
Property Type: Condo/Co-Op For Sale
Experience elevated living at The Residences at 66 High Street Unit 19-Guilfords most distinguished condominium now available at the best price in the community. This rare opportunity comes from a highly motivated seller ready to make your dream home a reality. Steps from the historic Green, this first-floor haven showcases spectacular marsh views, seamlessly blending natural beauty with refined elegance. The thoughtfully designed open floor plan features soaring ceilings, generous spaces, and premium finishes throughout. The gourmet kitchen boasts elite appliances perfect for entertaining, while custom built-ins surround a welcoming gas fireplace and a well-equipped laundry room enhances daily living. This exceptional community offers unparalleled amenities: secure underground parking with elevator access, an on-site fitness center, pristine pool, community gardens, kayak storage, and serene birdwatching areas. Minutes from Long Island Sound beaches and marinas, close to boutique shopping and dining around the vibrant town center. Ideally situated between NYC and Boston with convenient rail access, this exceptional value residence delivers luxury without compromise. Tour today! B&BATVAI
South Fair St to end. Take right in to the complex area then left to parking in front of buildings. Building is the Whitfield Building in the center.
MLS #: 24065644
Style: Ranch
Color:
Total Rooms:
Bedrooms: 2
Bathrooms: 2
Acres: 0
Year Built: 2016 (Public Records)
New Construction: No/Resale
Home Warranty Offered:
Property Tax: $21,205
Zoning: I-1
Mil Rate:
Assessed Value: $797,790
Potential Short Sale:
Square Footage: Estimated HEATED Sq.Ft. above grade is 2033; below grade sq feet total is ; total sq ft is 2033
| Appliances Incl.: | Gas Cooktop,Microwave,Refrigerator,Dishwasher,Wine Chiller |
| Laundry Location & Info: | Main Level |
| Fireplaces: | 1 |
| Interior Features: | Cable - Pre-wired,Open Floor Plan,Security System |
| Home Automation: | Lighting,Security System,Thermostat(s),Wired For Audio |
| Basement Desc.: | None |
| Exterior Siding: | Hardie Board |
| Parking Spaces: | 1 |
| Garage/Parking Type: | Under House Garage,Off Street Parking |
| Swimming Pool: | 1 |
| Waterfront Feat.: | Water Community |
| Lot Description: | Level Lot |
| Nearby Amenities: | Bocci Court,Golf Course,Library,Medical Facilities,Public Transportation,Shopping/Mall,Tennis Courts,Walk to Bus Lines |
| Occupied: | Vacant |
HOA Fee Amount 1142
HOA Fee Frequency: Monthly
Association Amenities: Elevator,Exercise Room/Health Club,Gardening Area,Guest Parking,Pool.
Association Fee Includes:
Hot Water System
Heat Type:
Fueled By: Hot Air.
Cooling: Central Air
Fuel Tank Location:
Water Service: Public Water Connected
Sewage System: Septic
Elementary: Per Board of Ed
Intermediate:
Middle:
High School: Guilford
Current List Price: $1,025,000
Original List Price: $1,275,000
DOM: 142
Listing Date: 12/24/2024
Last Updated: 4/19/2025 1:14:01 AM
List Agent Name: Michelle Wininger
List Office Name: William Pitt Sothebys Intl
