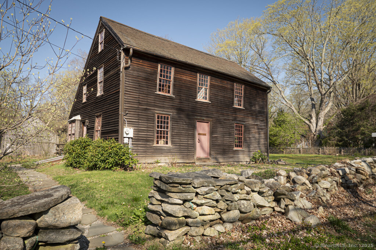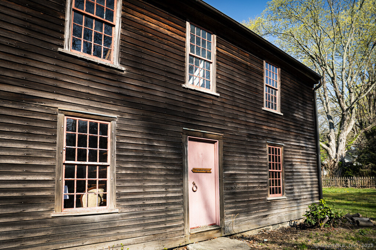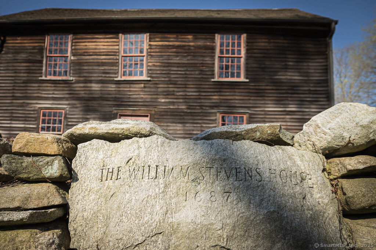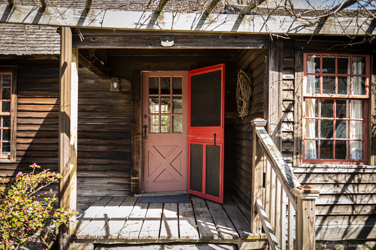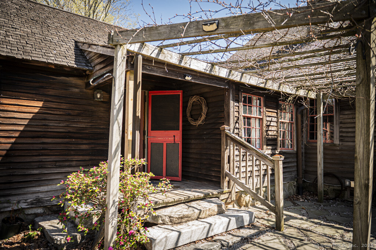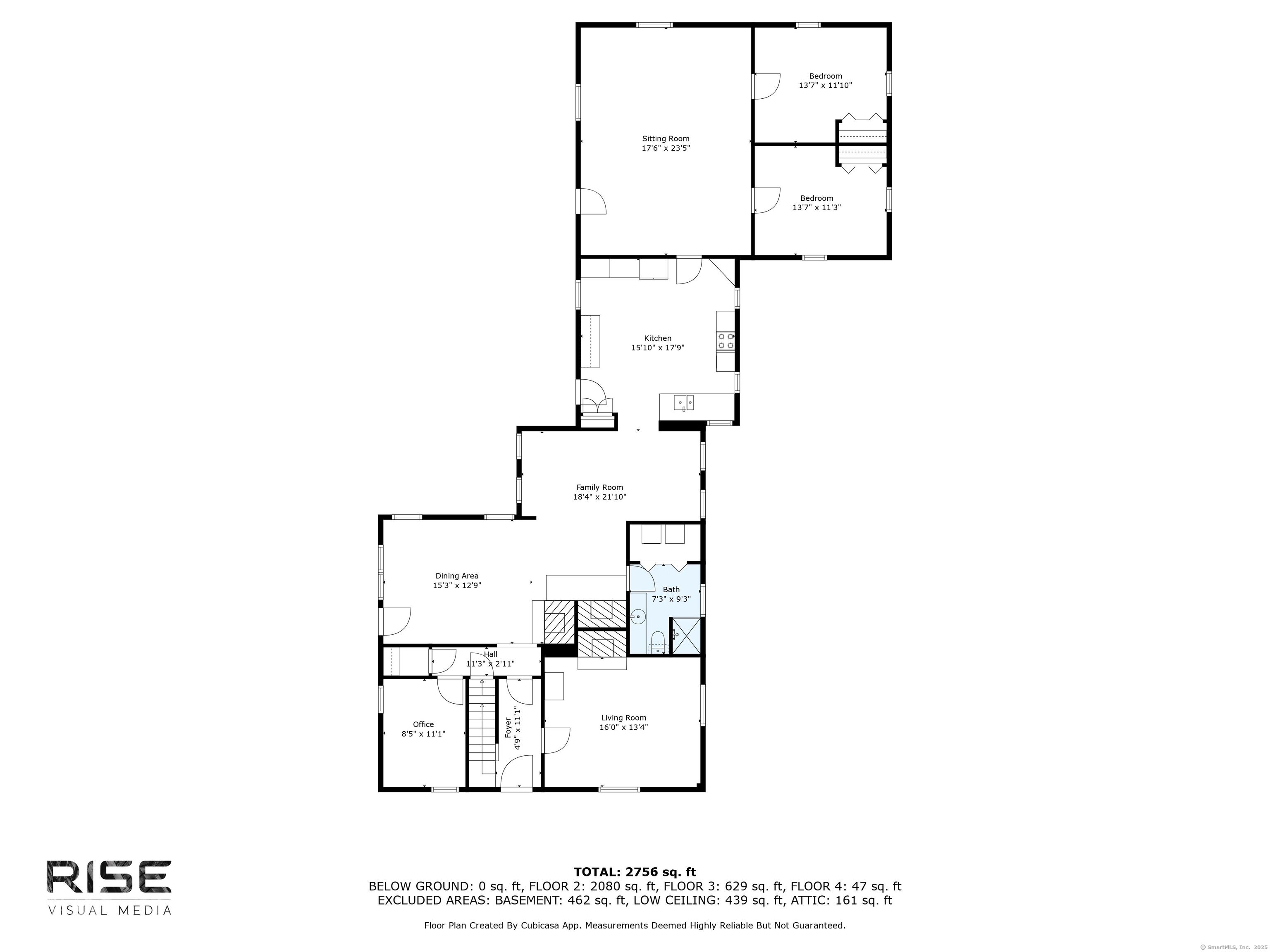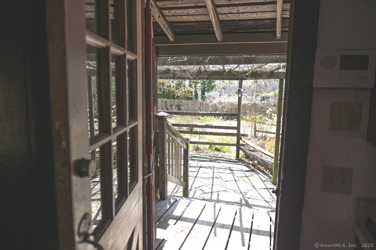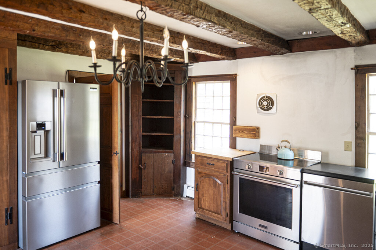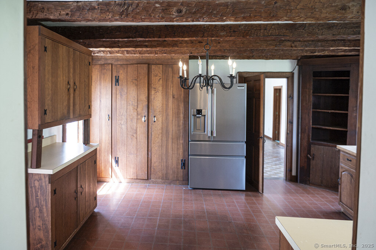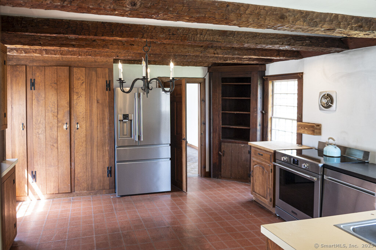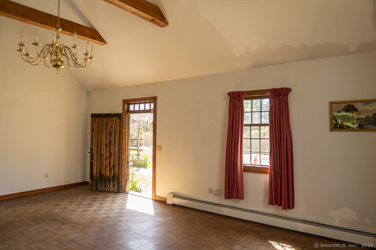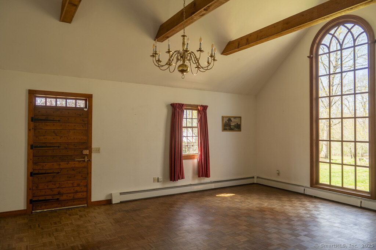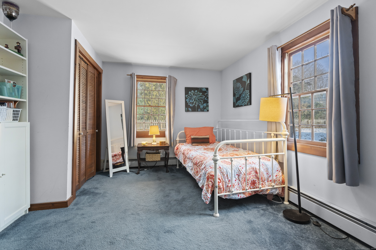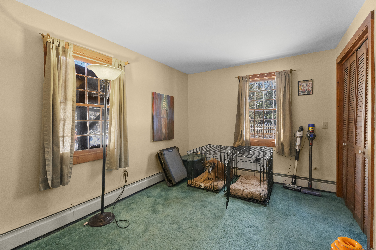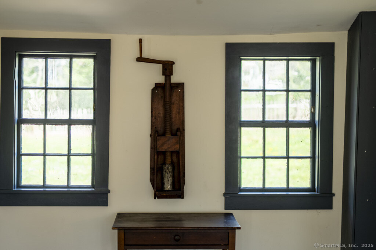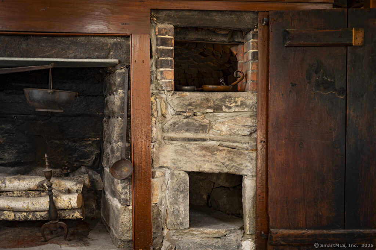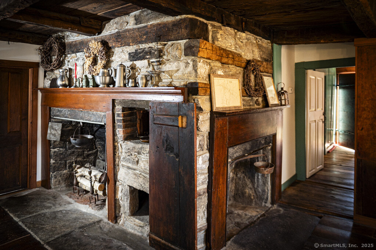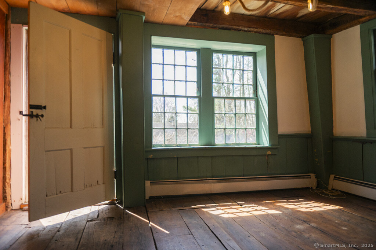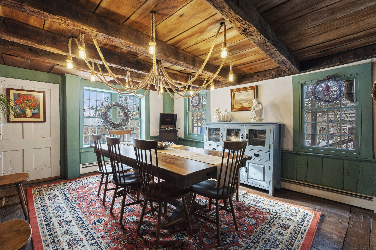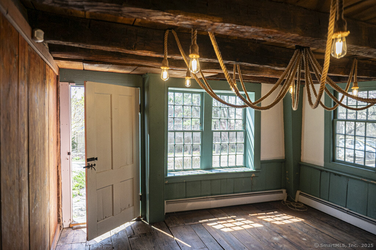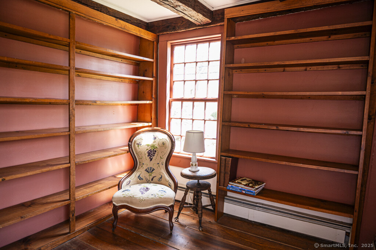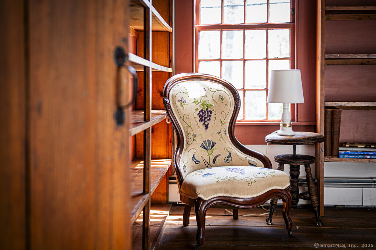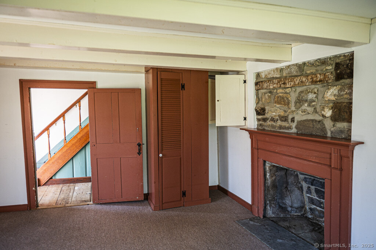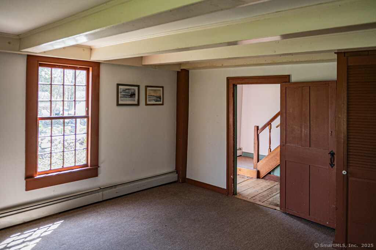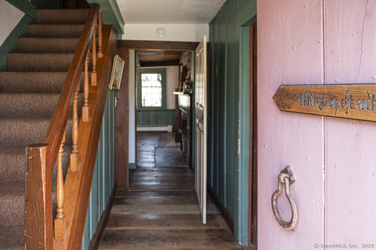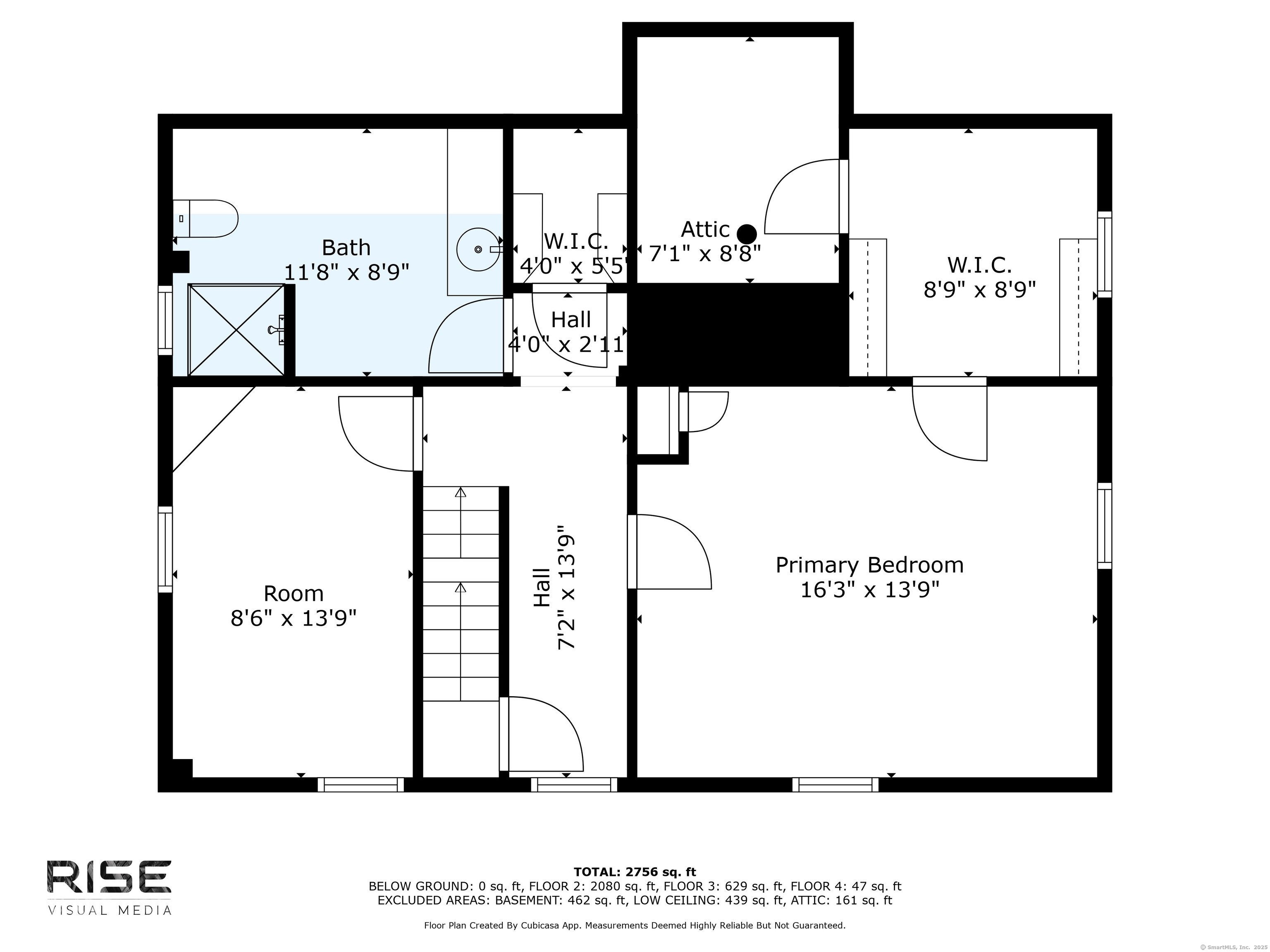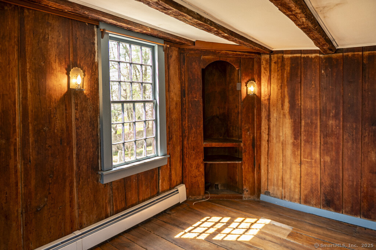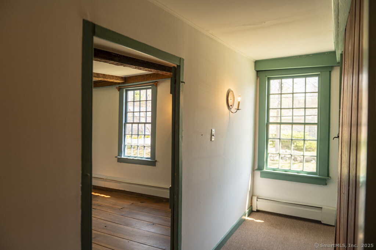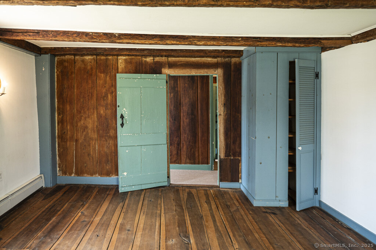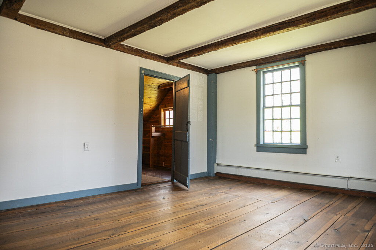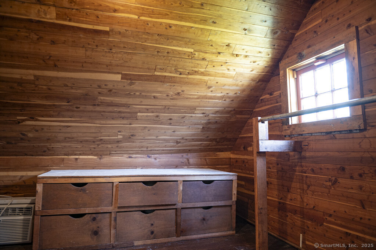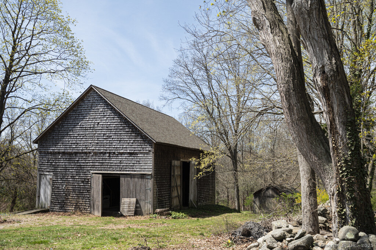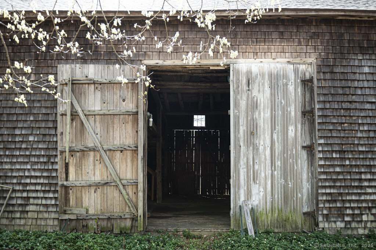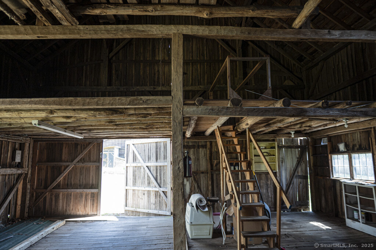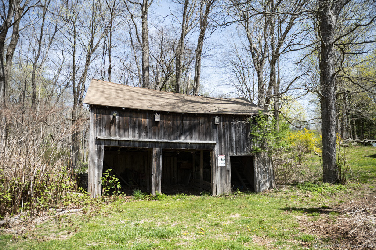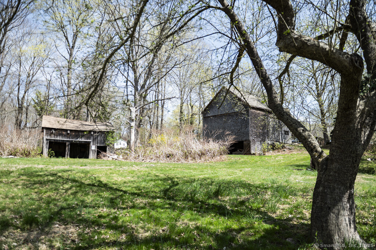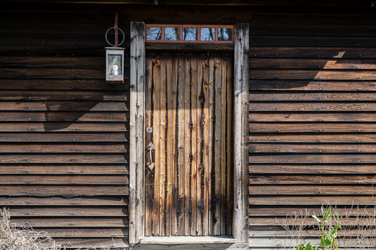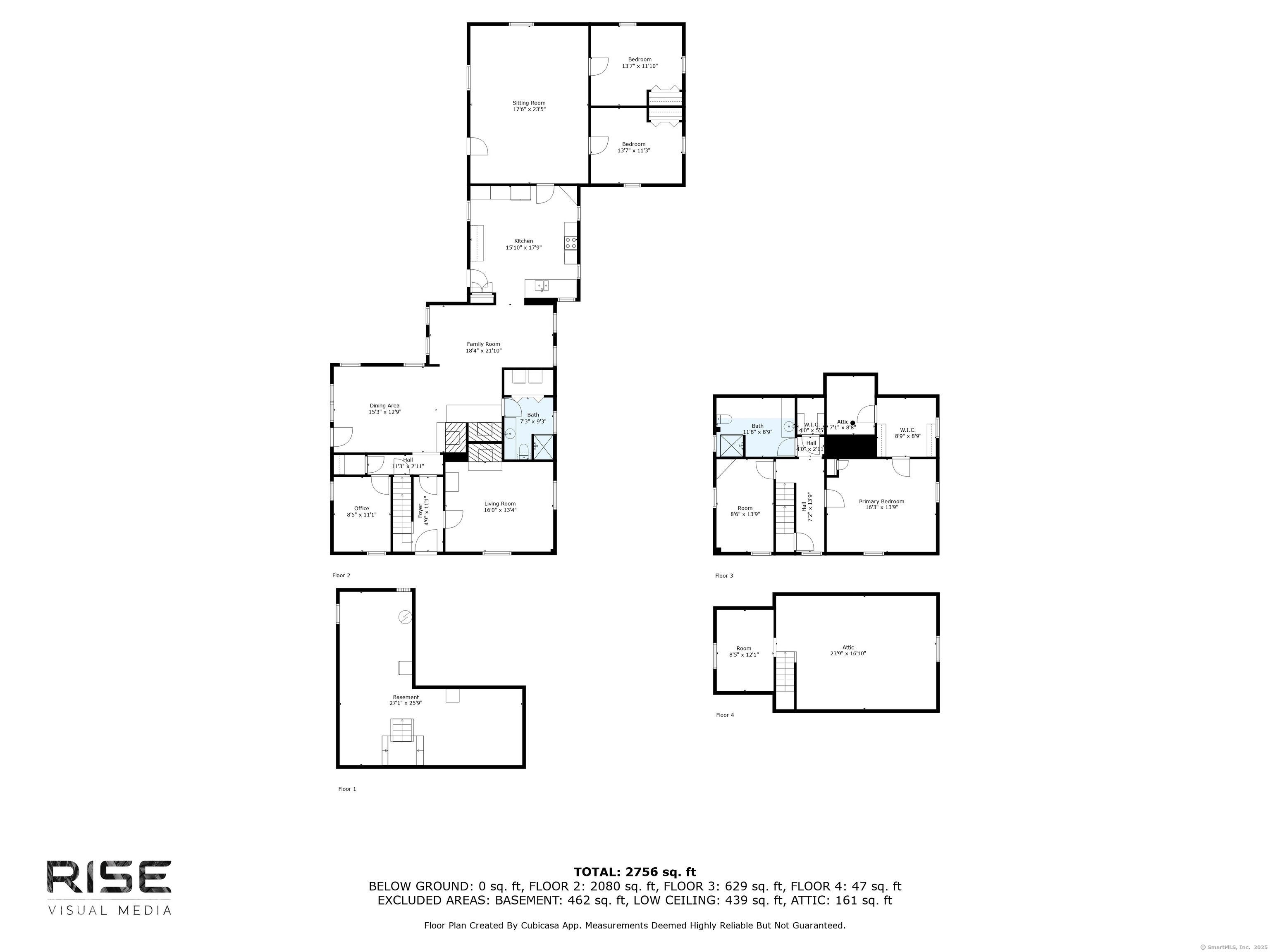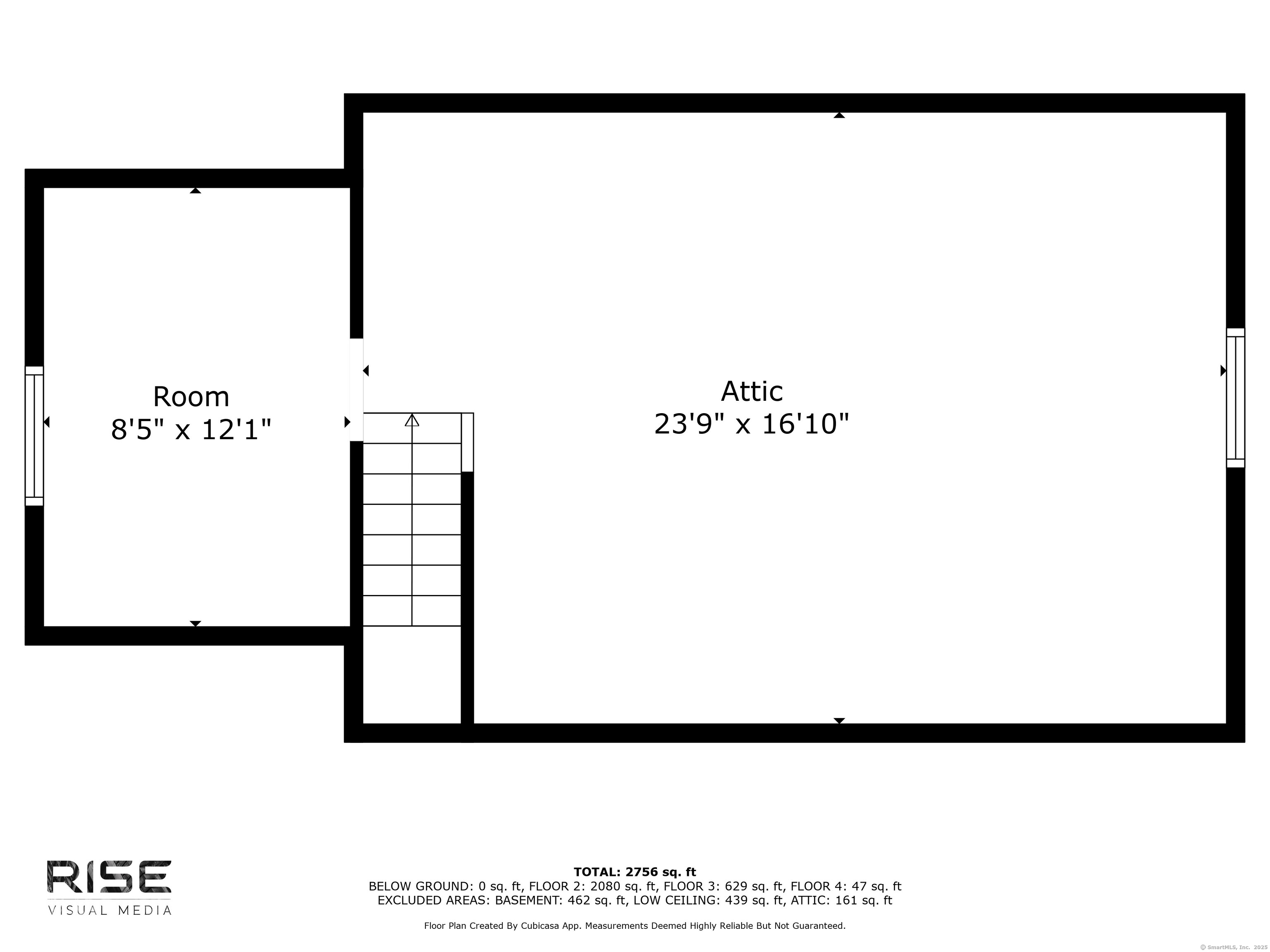More about this Property
If you are interested in more information or having a tour of this property with an experienced agent, please fill out this quick form and we will get back to you!
131 Cow Hill Road, Clinton CT 06413
Current Price: $525,000
 4 beds
4 beds  2 baths
2 baths  2783 sq. ft
2783 sq. ft
Last Update: 6/20/2025
Property Type: Single Family For Sale
Discover the William Stevens House, a breathtaking 17th-century Colonial Saltbox that captures the essence of timeless elegance. This historic gem offers 2,783 square feet of beautifully designed living space, featuring four spacious bedrooms and two bathrooms. The home exudes charm with its stunning stone fireplaces, original flooring, and a delightful country kitchen equipped with modern appliances, making it perfect for todays culinary enthusiast. An impressive addition extends the main house, showcasing a generous family room with soaring cathedral ceilings and oversized windows that flood the space with natural light. With two additional bedrooms, this home is perfect for families or hosting guests. Set on 2.2 picturesque acres, the property includes a newly roofed English bank barn that adds character and a serene pond that enhances the tranquil landscape. Listed on the National Register of Historic Places, this property presents an incredible opportunity for anyone drawn to the allure of antique homes. The property is also compliant with planning and zoning regulations, allowing for the keeping of up to two horses. Both the home and the English bank barn are recognized as historic structures, offering a unique blend of history and functionality. Dont miss the chance to own this remarkable piece of history-make the William Stevens House your own!
GPS Friendly.
MLS #: 24065440
Style: Antique
Color: Brown Wood
Total Rooms:
Bedrooms: 4
Bathrooms: 2
Acres: 2.2
Year Built: 1750 (Public Records)
New Construction: No/Resale
Home Warranty Offered:
Property Tax: $6,669
Zoning: R-30
Mil Rate:
Assessed Value: $220,400
Potential Short Sale:
Square Footage: Estimated HEATED Sq.Ft. above grade is 2783; below grade sq feet total is ; total sq ft is 2783
| Appliances Incl.: | Convection Range,Oven/Range,Refrigerator,Dishwasher,Washer,Electric Dryer |
| Laundry Location & Info: | Main Level Laundry is Located in Main Level Bath |
| Fireplaces: | 3 |
| Interior Features: | Cable - Pre-wired,Security System |
| Home Automation: | Lock(s),Security System,Thermostat(s) |
| Basement Desc.: | Full,Unfinished,Hatchway Access,Interior Access,Partial With Hatchway,Concrete Floor |
| Exterior Siding: | Clapboard |
| Exterior Features: | Shed,Fruit Trees,Barn,Gutters,Garden Area,Lighting,Stone Wall,Patio |
| Foundation: | Concrete,Stone |
| Roof: | Wood Shingle |
| Garage/Parking Type: | None |
| Swimming Pool: | 0 |
| Waterfront Feat.: | Pond |
| Lot Description: | Lightly Wooded,Level Lot,Cleared |
| Nearby Amenities: | Basketball Court,Library,Playground/Tot Lot,Public Rec Facilities,Shopping/Mall,Stables/Riding |
| In Flood Zone: | 0 |
| Occupied: | Owner |
Hot Water System
Heat Type:
Fueled By: Hot Water.
Cooling: Window Unit
Fuel Tank Location: In Basement
Water Service: Private Well
Sewage System: Septic
Elementary: Lewin G. Joel
Intermediate:
Middle:
High School: Morgan
Current List Price: $525,000
Original List Price: $552,000
DOM: 147
Listing Date: 1/20/2025
Last Updated: 4/15/2025 7:06:05 PM
Expected Active Date: 1/24/2025
List Agent Name: Maria Phillips
List Office Name: Coldwell Banker Realty
