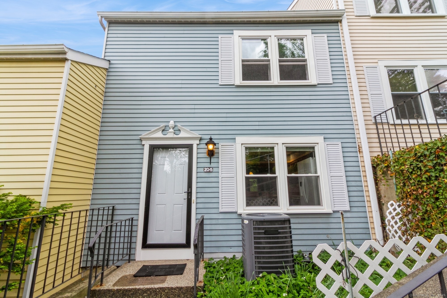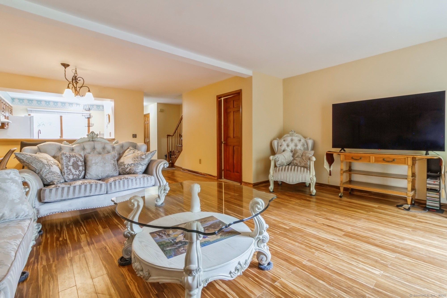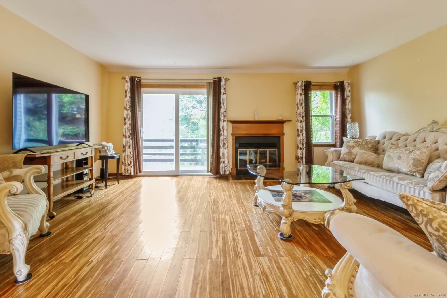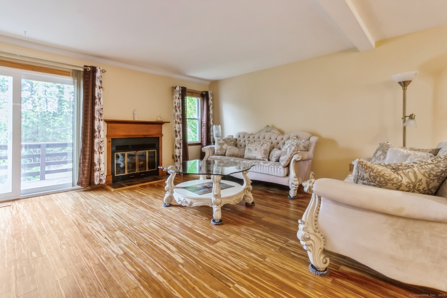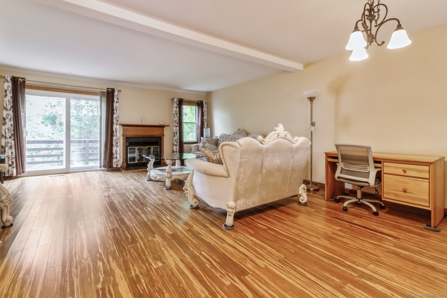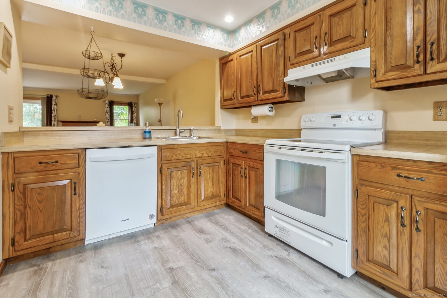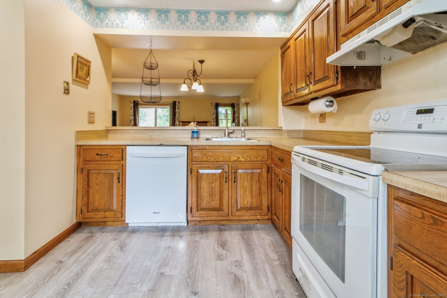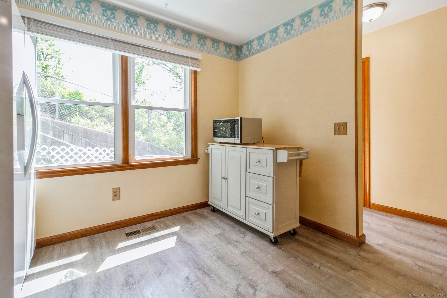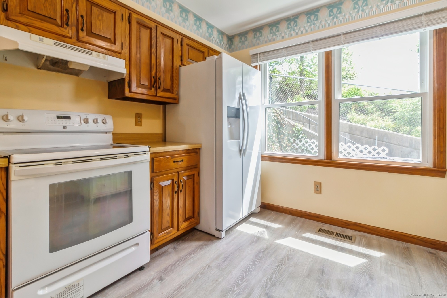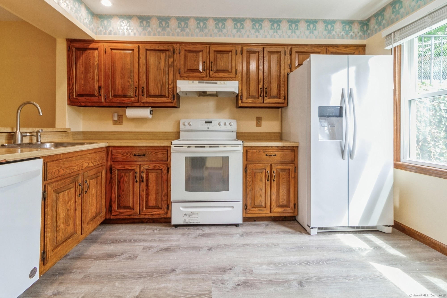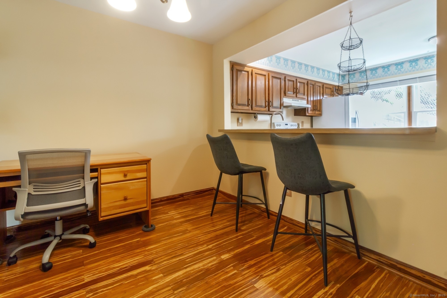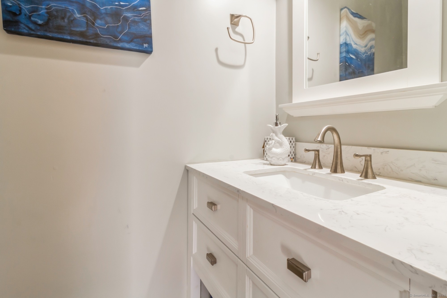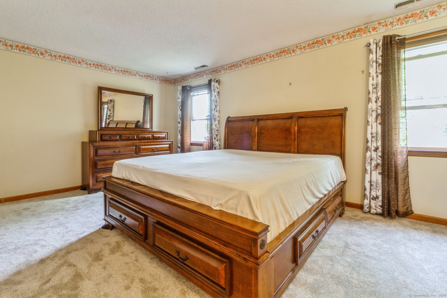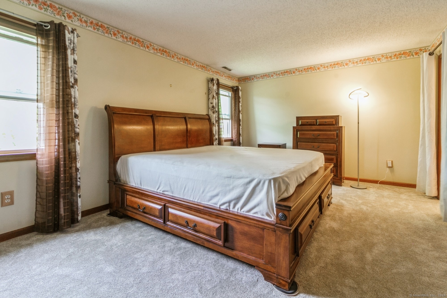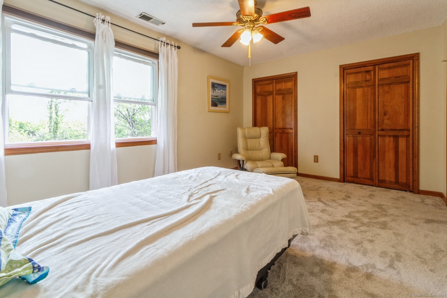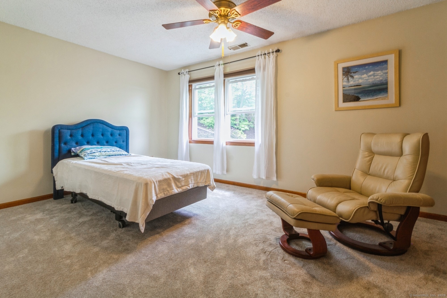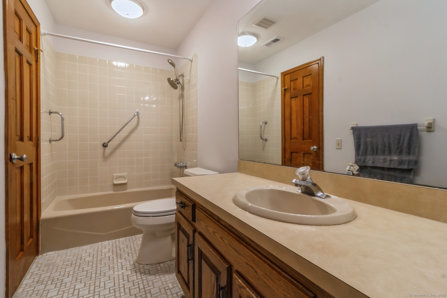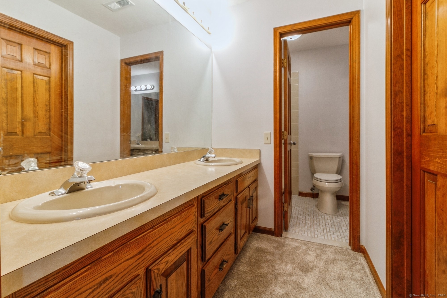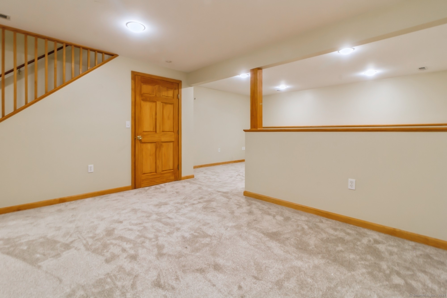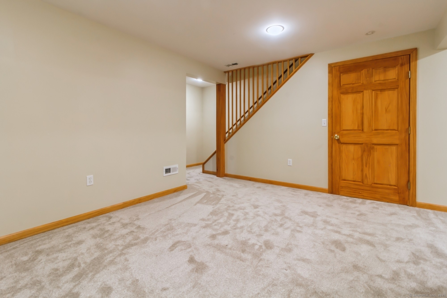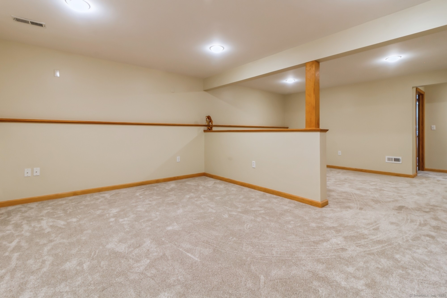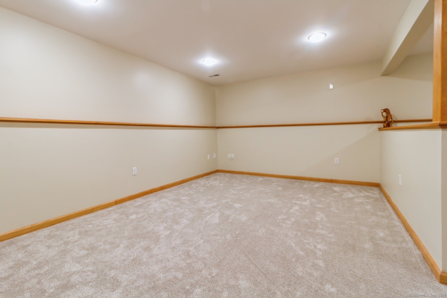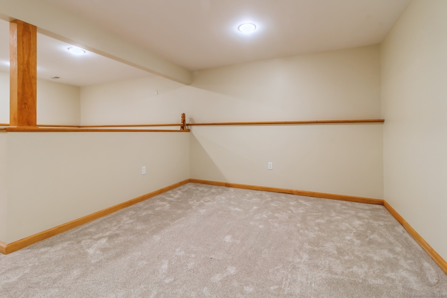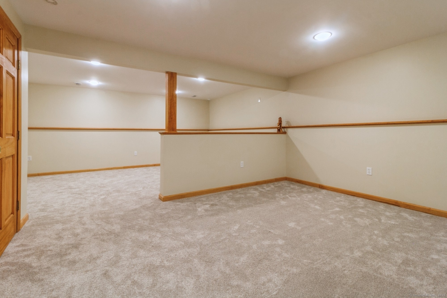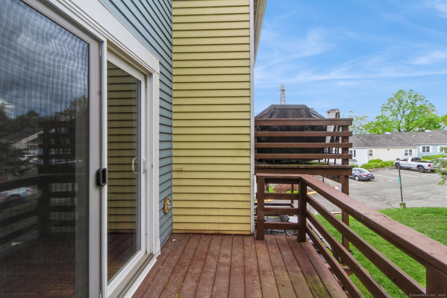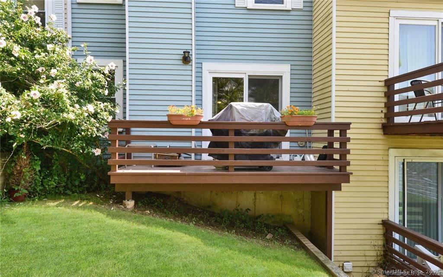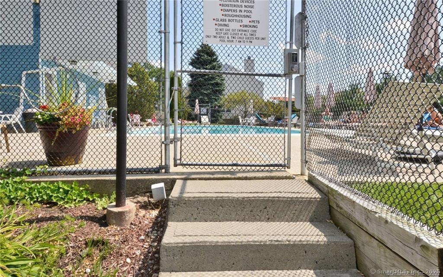More about this Property
If you are interested in more information or having a tour of this property with an experienced agent, please fill out this quick form and we will get back to you!
55 Mill Plain Road, Danbury CT 06811
Current Price: $339,000
 2 beds
2 beds  2 baths
2 baths  1932 sq. ft
1932 sq. ft
Last Update: 6/21/2025
Property Type: Condo/Co-Op For Sale
Imagine a lifestyle of ease and convenience in Westwood Village, a premier Danbury location perfectly positioned for commuters. This exceptional condo offers a rare combination of tranquility and accessibility, tucked away in one of the complexs most peaceful spots. Inside, youll find a fully finished basement adding valuable living space, complemented by freshly painted interiors and new carpeting gracing the stairs and upper level. Laminate floors throughout the main level! Recent upgrades include a brand new hot water heater and the exciting addition of a new, low-maintenance AZEK deck currently being installed - perfect for outdoor relaxation. This spacious, three-level townhome provides flexibility for all, with a finished lower level ideal for a family room or home office. Practicality meets convenience with pull-down stairs leading to a large attic storage area. The living room seamlessly extends to your private outdoor oasis via sliders leading to a secluded deck. Residents of Westwood Village enjoy the added amenity of two sparkling in-ground pools. Ready for you to move in and start enjoying immediately! Forget searching for parking - reserved spot #200 is the closest to the entrance! Explore all that Danburys desirable west side has to offer, from fantastic restaurants and diverse shopping to convenient public transportation options. Commuting is a breeze with quick access to I-84 and I-684, and the Brewster train station is just a short 10-minute drive away.
Enter 55 Mill Plain Rd. Go straight at stop sign. Go about 1/4 mile up the hill. Building #20 is on the left down the steps to 20-5 Parking space #200
MLS #: 24065296
Style: Townhouse
Color: Blue
Total Rooms:
Bedrooms: 2
Bathrooms: 2
Acres: 0
Year Built: 1982 (Public Records)
New Construction: No/Resale
Home Warranty Offered:
Property Tax: $4,590
Zoning: CA80
Mil Rate:
Assessed Value: $187,810
Potential Short Sale:
Square Footage: Estimated HEATED Sq.Ft. above grade is 1308; below grade sq feet total is 624; total sq ft is 1932
| Appliances Incl.: | Electric Range,Range Hood,Refrigerator,Washer,Electric Dryer |
| Laundry Location & Info: | Lower Level In basement |
| Fireplaces: | 1 |
| Energy Features: | Programmable Thermostat,Storm Doors,Storm Windows |
| Interior Features: | Cable - Pre-wired |
| Energy Features: | Programmable Thermostat,Storm Doors,Storm Windows |
| Basement Desc.: | Full,Partially Finished |
| Exterior Siding: | Aluminum |
| Exterior Features: | Deck,Gutters |
| Parking Spaces: | 0 |
| Garage/Parking Type: | None,Off Street Parking,Unassigned Parking,Assigne |
| Swimming Pool: | 1 |
| Waterfront Feat.: | Walk to Water |
| Lot Description: | City Views,Treed |
| Nearby Amenities: | Basketball Court,Commuter Bus,Golf Course,Lake |
| In Flood Zone: | 0 |
| Occupied: | Owner |
HOA Fee Amount 483
HOA Fee Frequency: Monthly
Association Amenities: Basketball Court,Guest Parking,Playground/Tot Lot,Pool.
Association Fee Includes:
Hot Water System
Heat Type:
Fueled By: Hot Air.
Cooling: Ceiling Fans,Central Air,Heat Pump
Fuel Tank Location:
Water Service: Public Water Connected
Sewage System: Public Sewer Connected
Elementary: Per Board of Ed
Intermediate: Per Board of Ed
Middle: Per Board of Ed
High School: Danbury
Current List Price: $339,000
Original List Price: $349,000
DOM: 41
Listing Date: 5/10/2025
Last Updated: 6/10/2025 3:24:31 PM
List Agent Name: Tom Maniscalco
List Office Name: Howard Hanna Rand Realty
