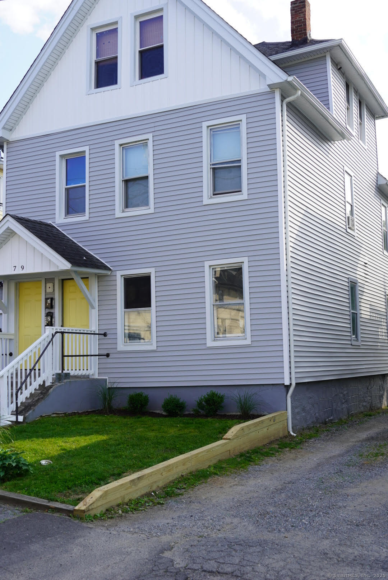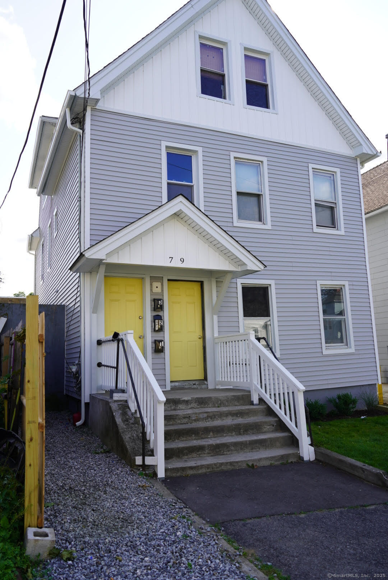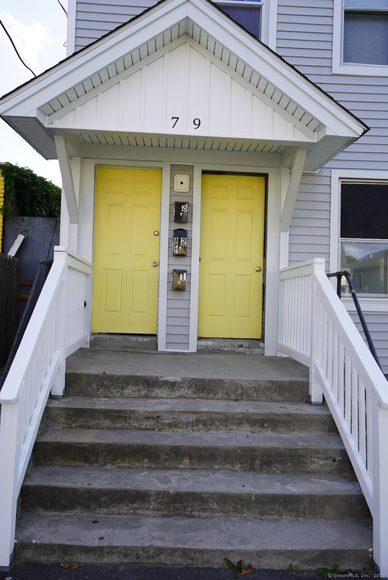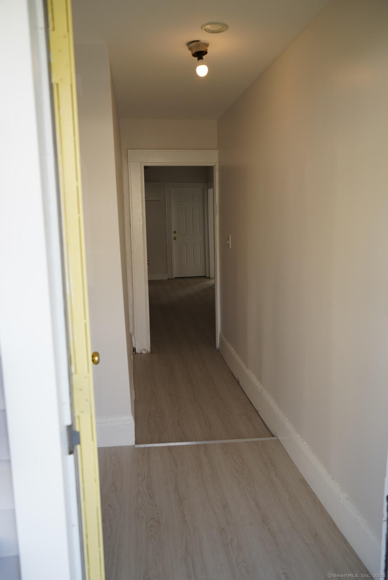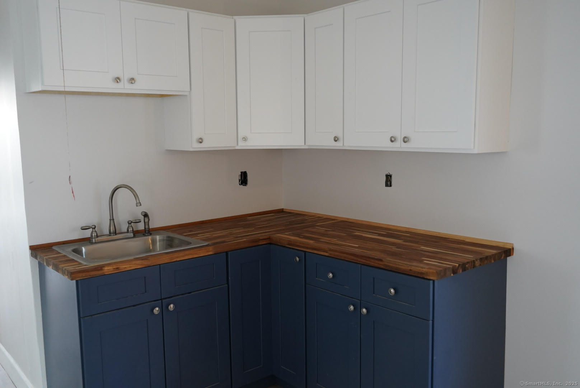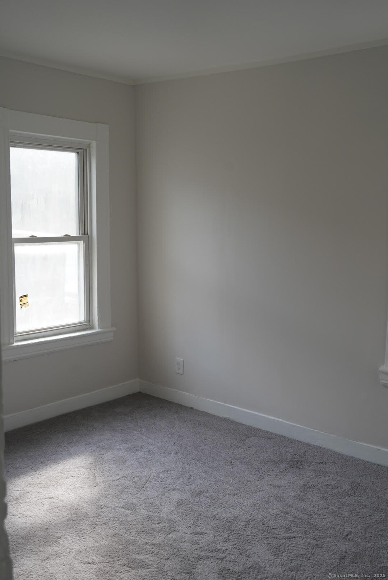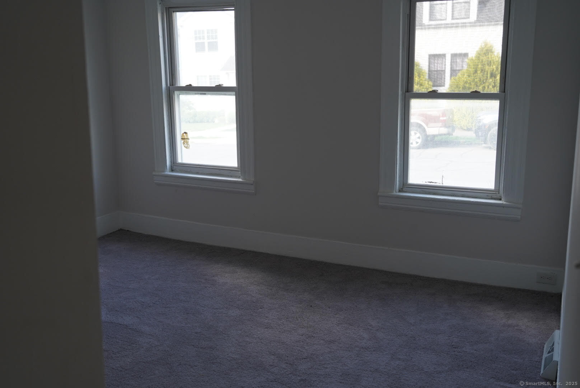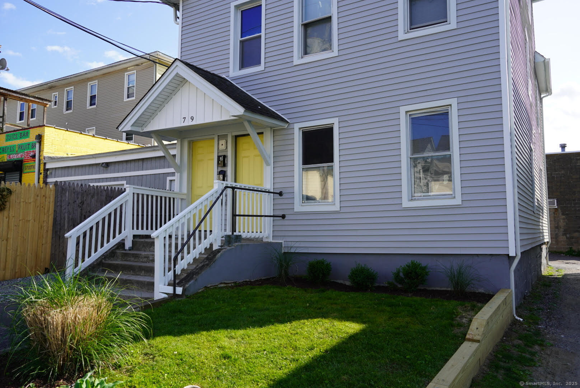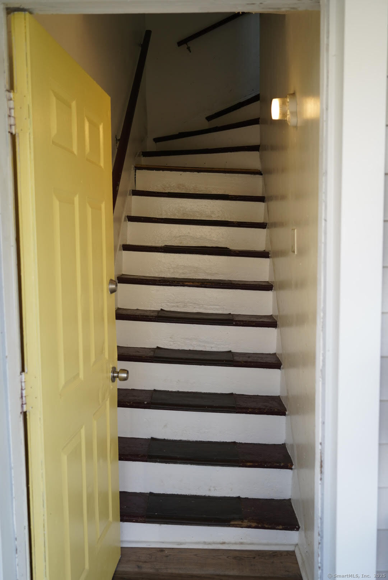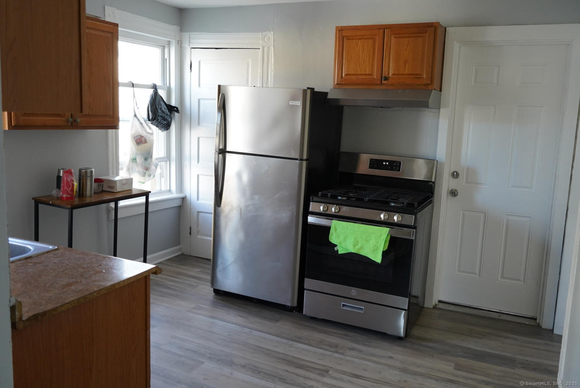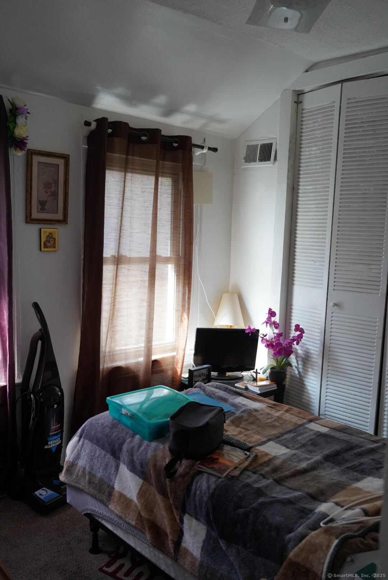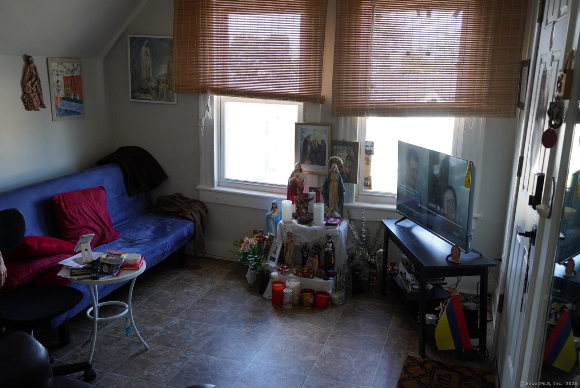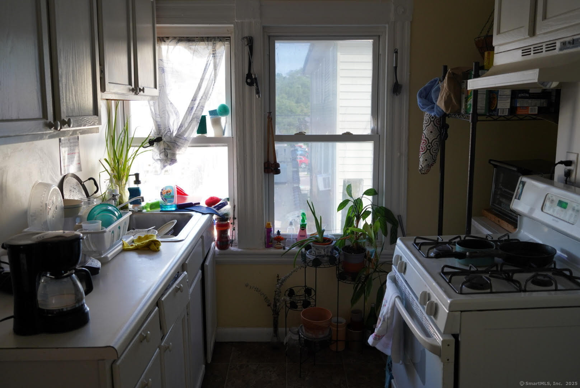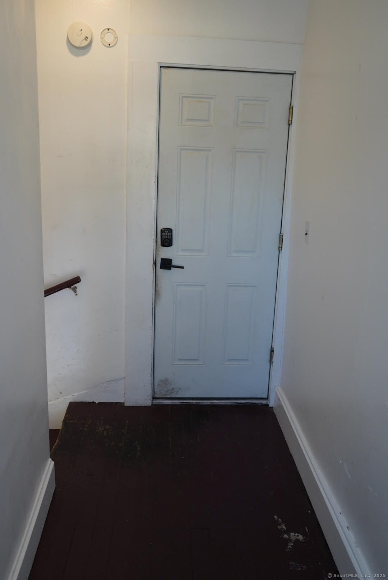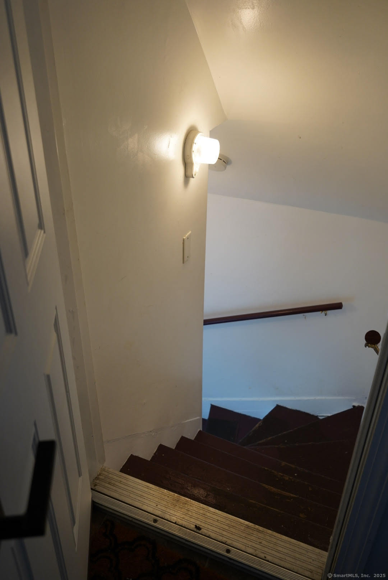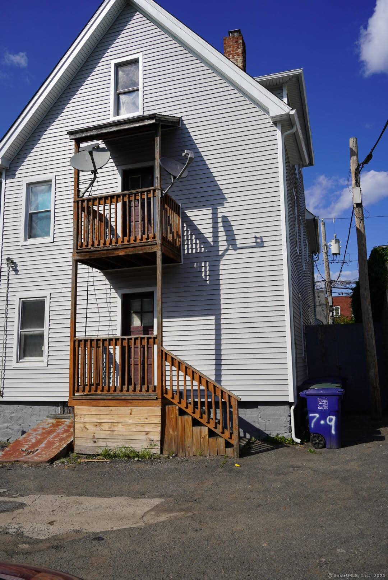More about this Property
If you are interested in more information or having a tour of this property with an experienced agent, please fill out this quick form and we will get back to you!
7 Wilson Street, Bridgeport CT 06605
Current Price: $600,000
 6 beds
6 beds  3 baths
3 baths  2332 sq. ft
2332 sq. ft
Last Update: 7/12/2025
Property Type: Multi-Family For Sale
Legal 3-Unit Multifamily Investment Opportunity. Located in the heart of the sought-after Black Rock! Perfect for investors or owner-occupants. The first-floor unit was recently renovated. *** UPDATES: New maintenance-free Vinyl siding, new gutters, 2 new water heaters. The chimney flute has been repaired with a new liner and smoke pipe (2025). The roof is approx 12 years young. *** INTERIOR Units: mix of luxury vinyl and carpeting in the units. First Floor unit has new cabinetry (Indigo Blue base and upper whites, with butch block countertop). *** VALUE-ADD opportunity: Rents are below market value, and more interior updating would increase property value. The house is not perfect but is a stable income producer in a great low-vacancy area *** LOCATION: just minutes from restaurants, shopping, Fairfield-Black Rock train station, Elicit Brewery, Harborview Market, and St. Marys waterfront; a perfect blend of convenience, comfort, value-add opportunity in one of Bridgeports most desirable neighborhoods.
Black Rock. Stable rental. Low Vacancy. Value-Add opportunity.
Wilson St near Fairfield Ave
MLS #: 24065277
Style: Units on different Floors,3updown - Unit(s) per Fl
Color:
Total Rooms:
Bedrooms: 6
Bathrooms: 3
Acres: 0.07
Year Built: 1930 (Public Records)
New Construction: No/Resale
Home Warranty Offered:
Property Tax: $8,461
Zoning: RC
Mil Rate:
Assessed Value: $194,730
Potential Short Sale:
Square Footage: Estimated HEATED Sq.Ft. above grade is 2332; below grade sq feet total is ; total sq ft is 2332
| Basement Desc.: | Full,Storage,Concrete Floor,Full With Hatchway |
| Exterior Siding: | Vinyl Siding |
| Exterior Features: | Porch |
| Foundation: | Stone |
| Roof: | Asphalt Shingle |
| Garage/Parking Type: | None,Paved,Off Street Parking,Assigned Parking |
| Swimming Pool: | 0 |
| Waterfront Feat.: | Walk to Water,Access |
| Lot Description: | Level Lot |
| Nearby Amenities: | Medical Facilities,Paddle Tennis,Park,Playground/Tot Lot,Public Transportation,Shopping/Mall,Walk to Bus Lines |
| Occupied: | Tenant |
Hot Water System
Heat Type:
Fueled By: Hot Air.
Cooling: Window Unit
Fuel Tank Location:
Water Service: Public Water Connected
Sewage System: Public Sewer Connected
Elementary: Black Rock
Intermediate: Per Board of Ed
Middle:
High School: Bassick
Current List Price: $600,000
Original List Price: $600,000
DOM: 39
Listing Date: 6/3/2025
Last Updated: 6/3/2025 8:59:29 PM
List Agent Name: Kenneth Betza
List Office Name: Higgins Group Real Estate
