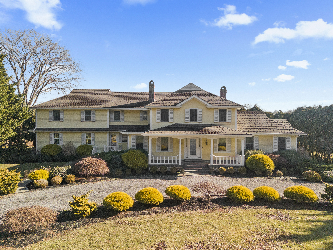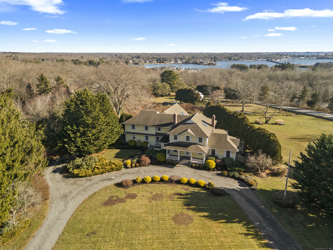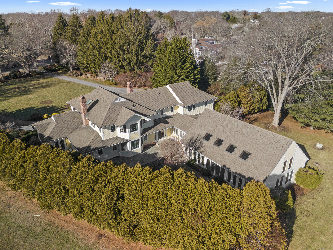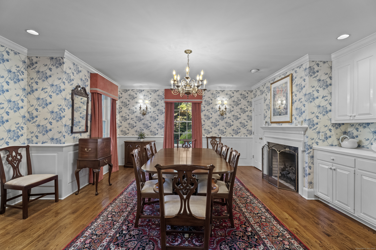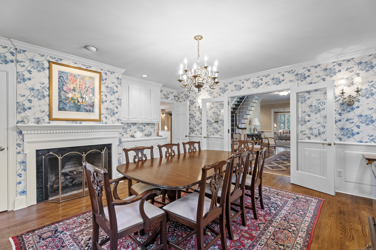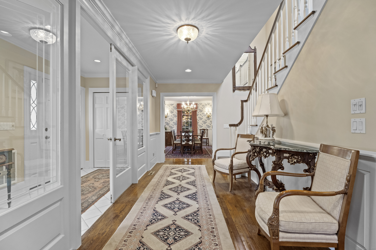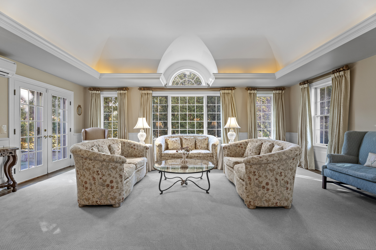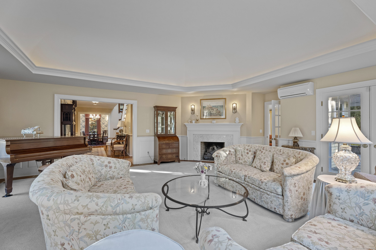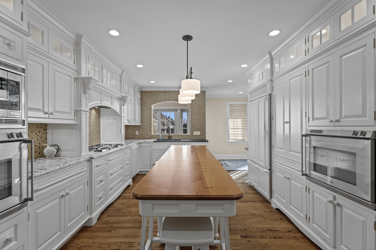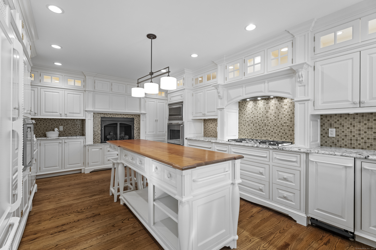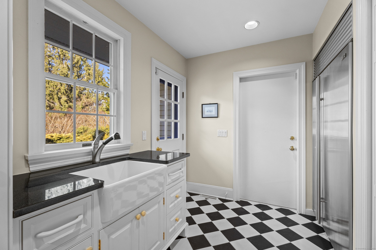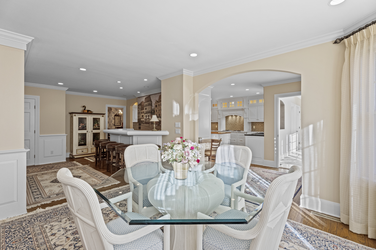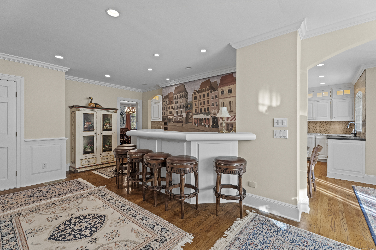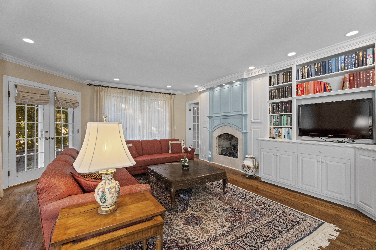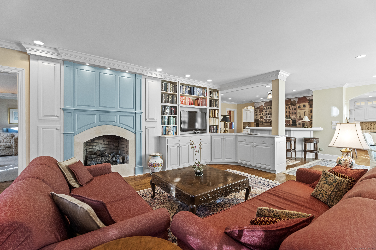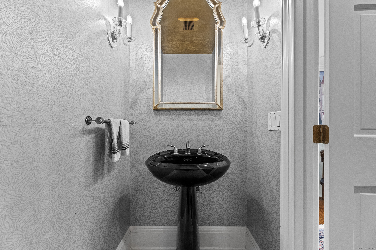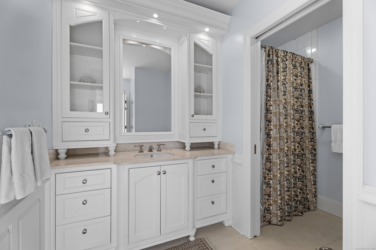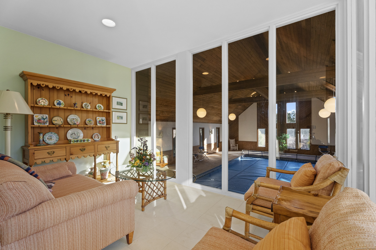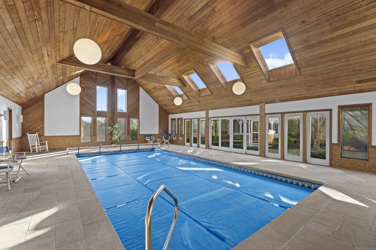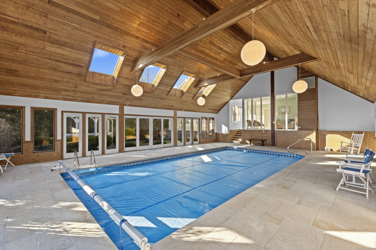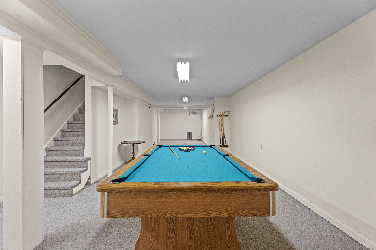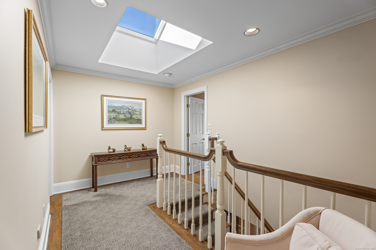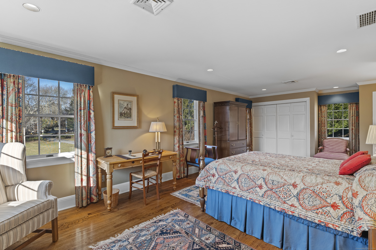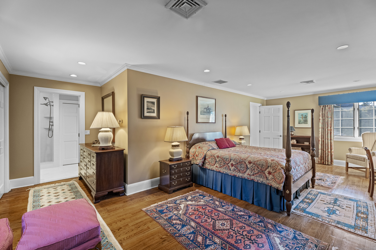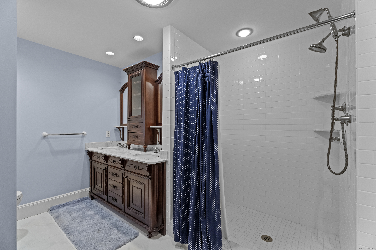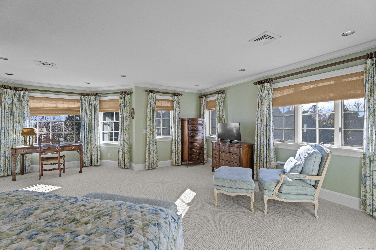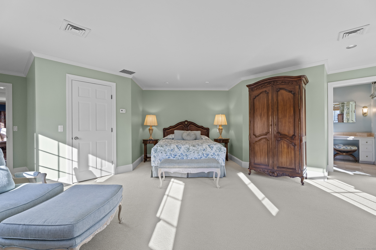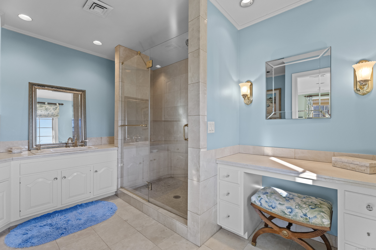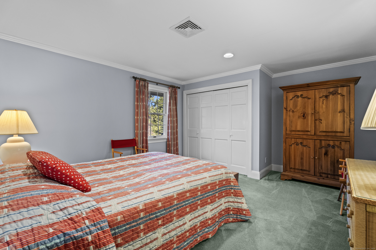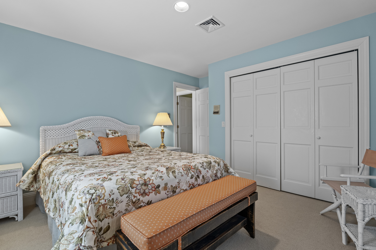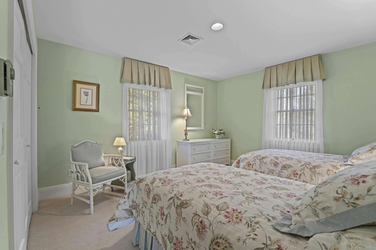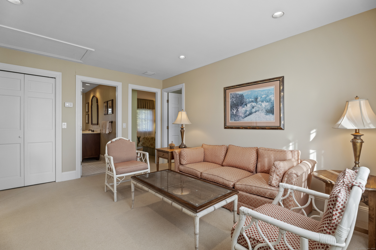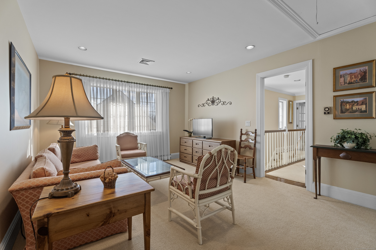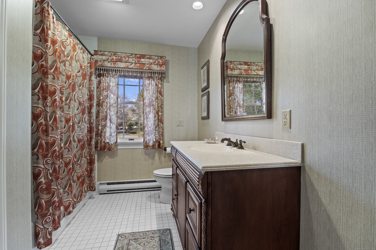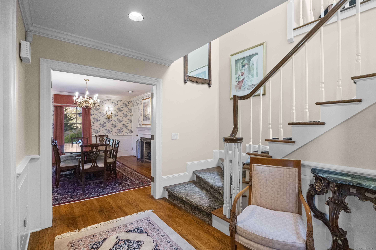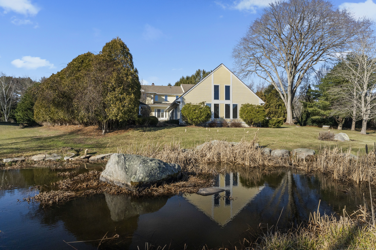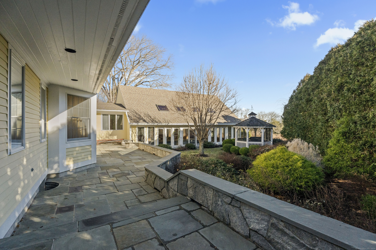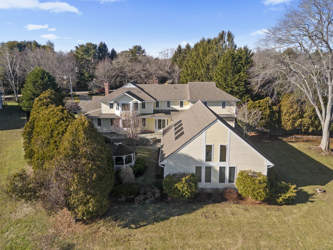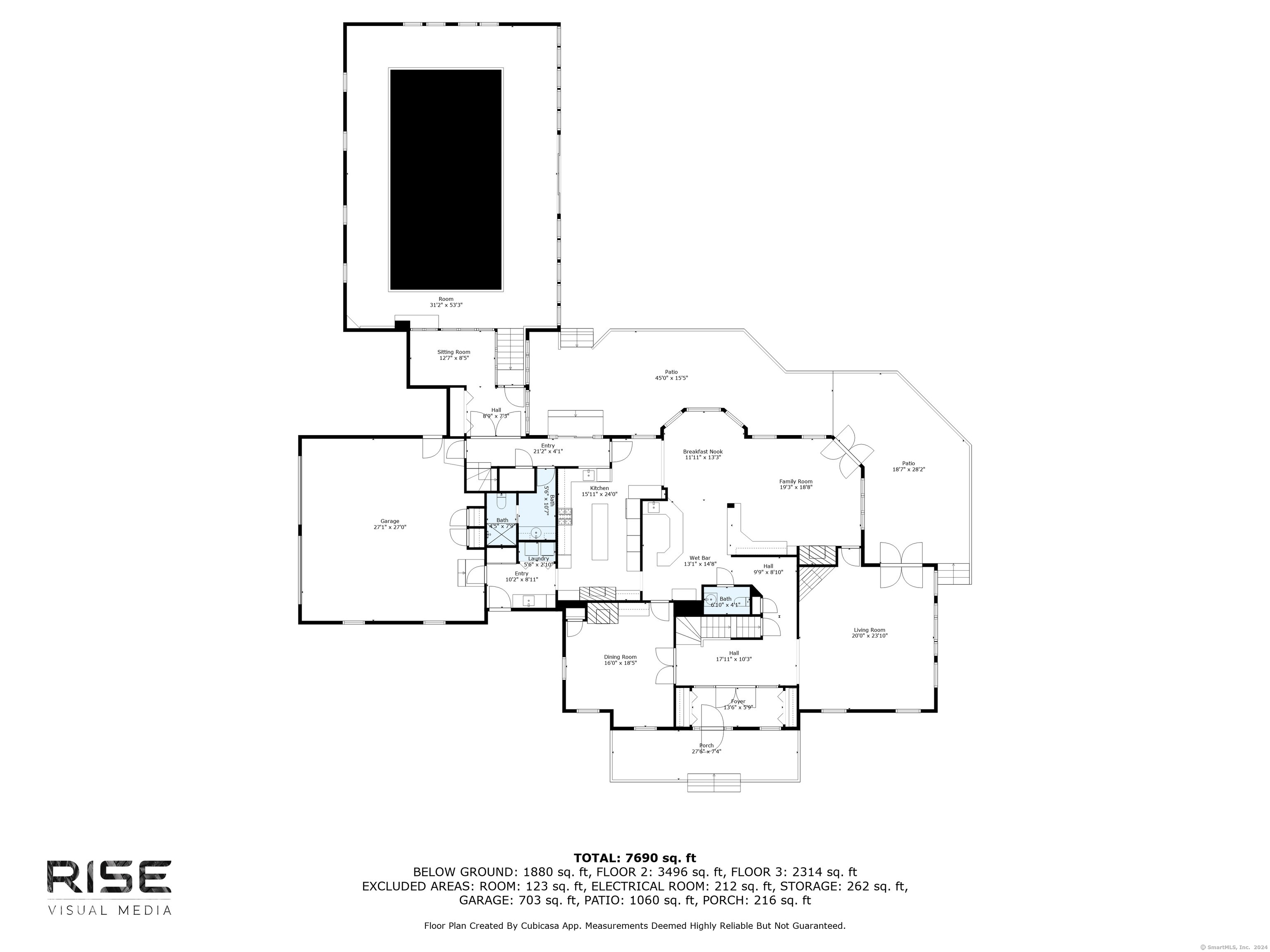More about this Property
If you are interested in more information or having a tour of this property with an experienced agent, please fill out this quick form and we will get back to you!
16 Montauk Avenue, Stonington CT 06378
Current Price: $1,999,975
 5 beds
5 beds  5 baths
5 baths  6440 sq. ft
6440 sq. ft
Last Update: 6/24/2025
Property Type: Single Family For Sale
Discover the epitome of luxury and elegance in this exquisite 5-bedroom, 4.5-bathroom estate. Boasting over 6,000 square feet of meticulously crafted living space, this home sits on a sprawling 1.5-acre lot with a circular driveway, offering both grandeur and privacy. The property features a two-car heated garage and an indoor heated swimming pool, ensuring comfort and convenience year-round. Built with the highest quality and custom finishes, every corner of this home exudes sophistication and style. The open and inviting floor plan is designed for modern living, with two primary bedrooms providing ultimate luxury and privacy. The guest wing includes two additional bedrooms, a sitting room, and a full bath, creating a serene retreat for visitors. At the heart of the home is the custom chefs kitchen, complete with top-of-the-line appliances, granite countertops, a gas fireplace, and a spacious island. The butlers pantry and wet bar add to the homes entertainment capabilities. Hardwood floors flow seamlessly throughout the first floor, enhancing the elegance of the space. The formal living room, adorned with a tray ceiling and gas fireplace, sets the tone for sophisticated gatherings. The formal dining room, also featuring a gas fireplace, is perfect for hosting dinner parties. The family room, with its gas fireplace, offers a cozy yet spacious area for relaxation and casual entertaining. Your dream home awaits-where elegance meets comfort in perfect harmony.
This estate is a testament to refined living, combining classic design with modern amenities. From the expansive indoor spaces to the serene outdoor areas, every detail has been thoughtfully considered to create a home that is both luxurious and comfortable. . . . Located in this special New England seaside town, Stonington is two hours from New York or Boston, less than a half hour from Watch Hill and minutes from downtown Mystic and all of the restaurants, bars, shops and cultural experiences it has to offer. Amtract has stops in Mystic and Westerly.
Rt. 1 toward Stonington. Left on Montauk Ave. Property on right.
MLS #: 24064970
Style: Colonial,Other
Color: Yellow
Total Rooms:
Bedrooms: 5
Bathrooms: 5
Acres: 1.51
Year Built: 1985 (Public Records)
New Construction: No/Resale
Home Warranty Offered:
Property Tax: $23,514
Zoning: RR-80
Mil Rate:
Assessed Value: $1,264,200
Potential Short Sale:
Square Footage: Estimated HEATED Sq.Ft. above grade is 6440; below grade sq feet total is ; total sq ft is 6440
| Appliances Incl.: | Gas Cooktop,Wall Oven,Microwave,Refrigerator,Dishwasher,Washer,Dryer |
| Laundry Location & Info: | Main Level |
| Fireplaces: | 4 |
| Basement Desc.: | Full,Heated,Partially Finished |
| Exterior Siding: | Clapboard,Wood |
| Exterior Features: | Gazebo,French Doors,Patio |
| Foundation: | Concrete |
| Roof: | Asphalt Shingle |
| Parking Spaces: | 2 |
| Garage/Parking Type: | Attached Garage |
| Swimming Pool: | 1 |
| Waterfront Feat.: | Not Applicable |
| Lot Description: | Rolling |
| Nearby Amenities: | Golf Course,Library,Medical Facilities,Paddle Tennis,Park,Private School(s),Shopping/Mall,Tennis Courts |
| Occupied: | Owner |
Hot Water System
Heat Type:
Fueled By: Hot Air,Zoned.
Cooling: Central Air
Fuel Tank Location: Above Ground
Water Service: Private Well
Sewage System: Septic
Elementary: Deans Mill
Intermediate:
Middle:
High School: Stonington
Current List Price: $1,999,975
Original List Price: $2,100,000
DOM: 175
Listing Date: 12/31/2024
Last Updated: 4/25/2025 2:33:28 PM
List Agent Name: Thomas Switz
List Office Name: Switz Real Estate Associates
