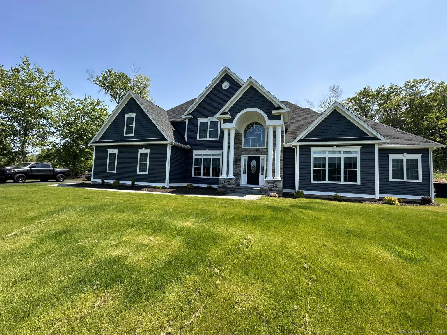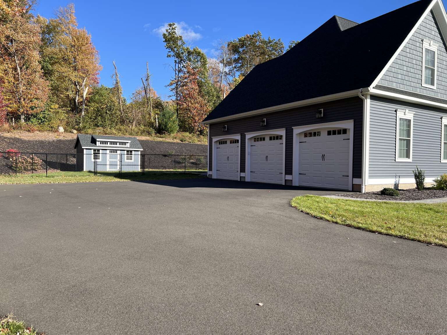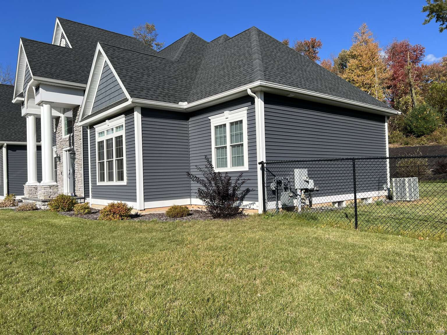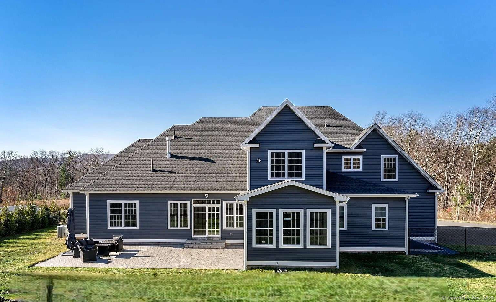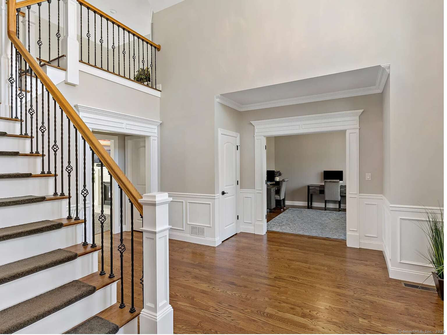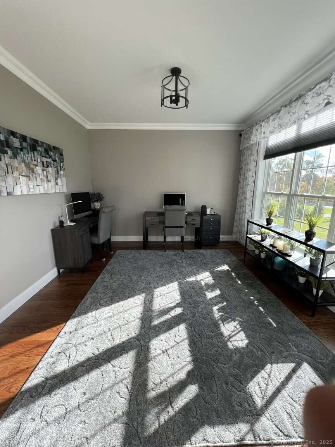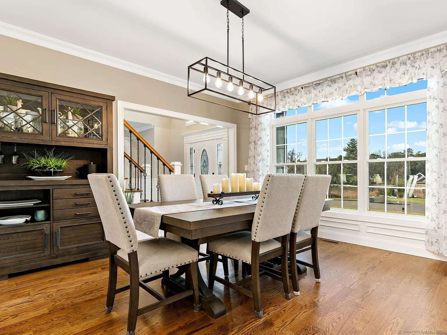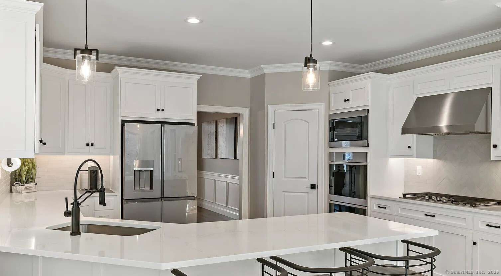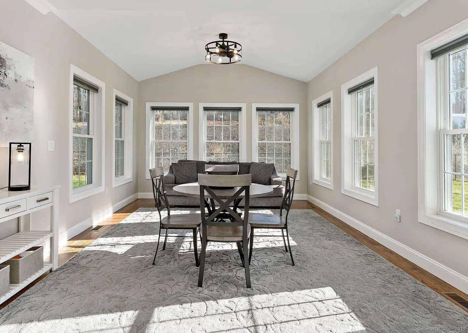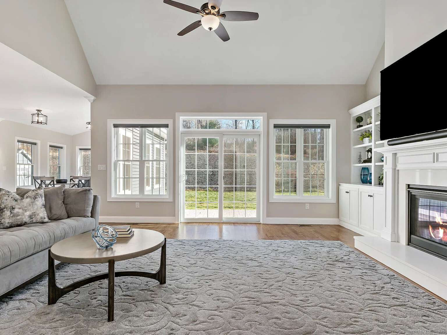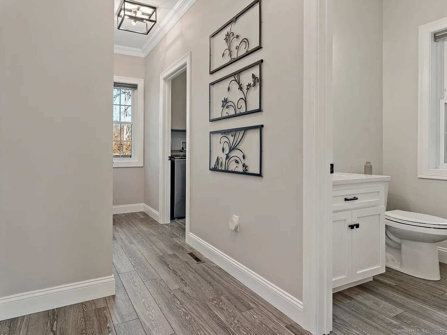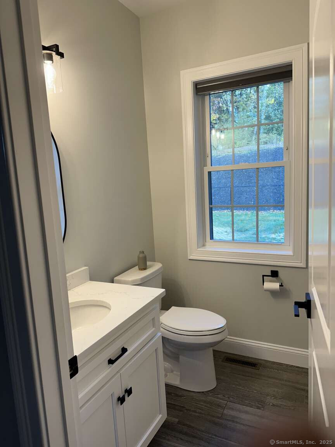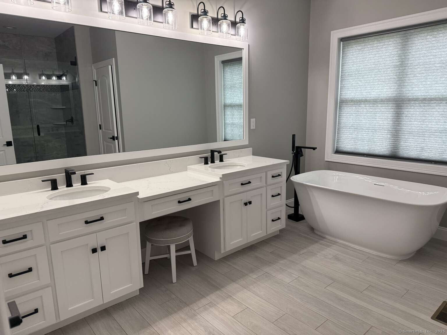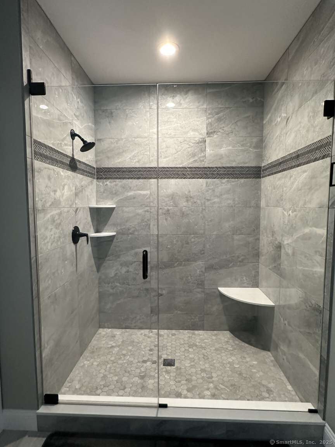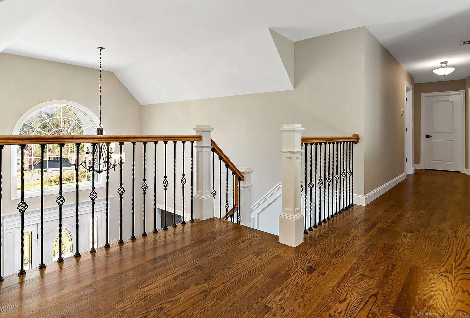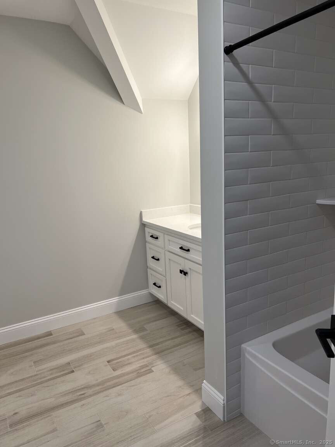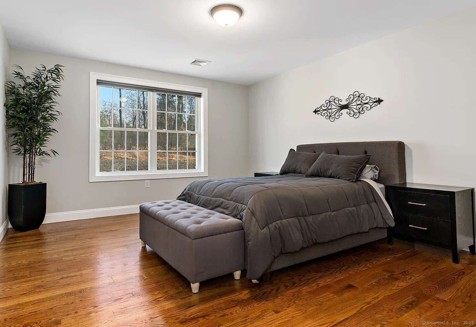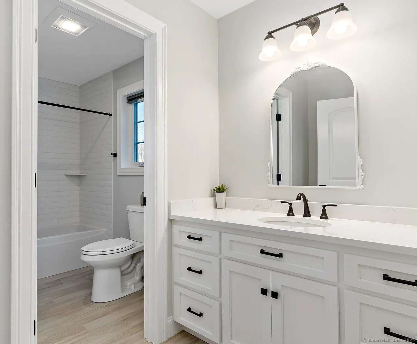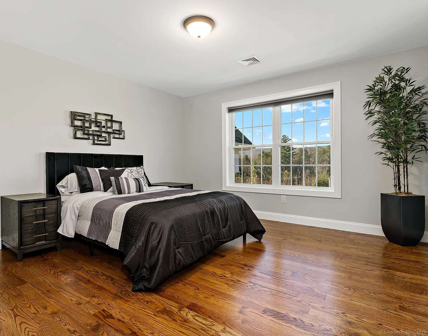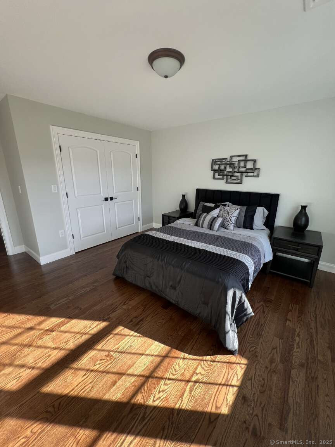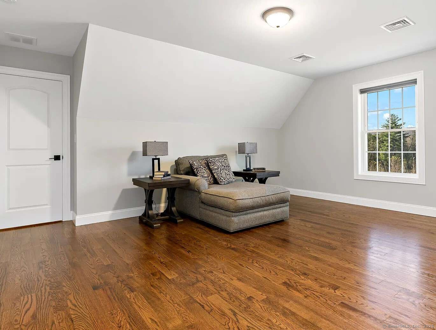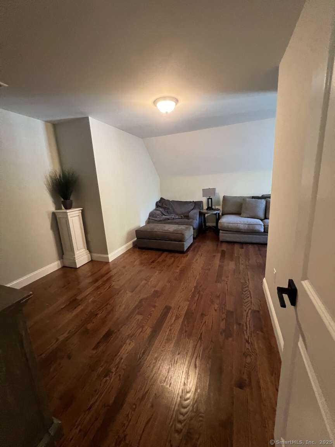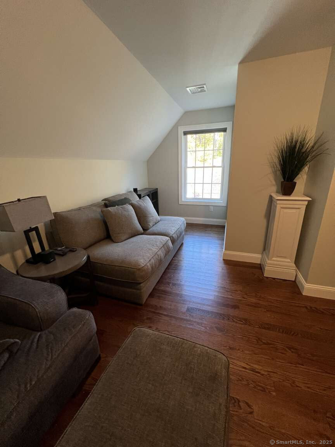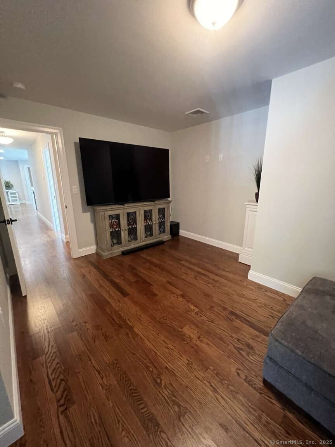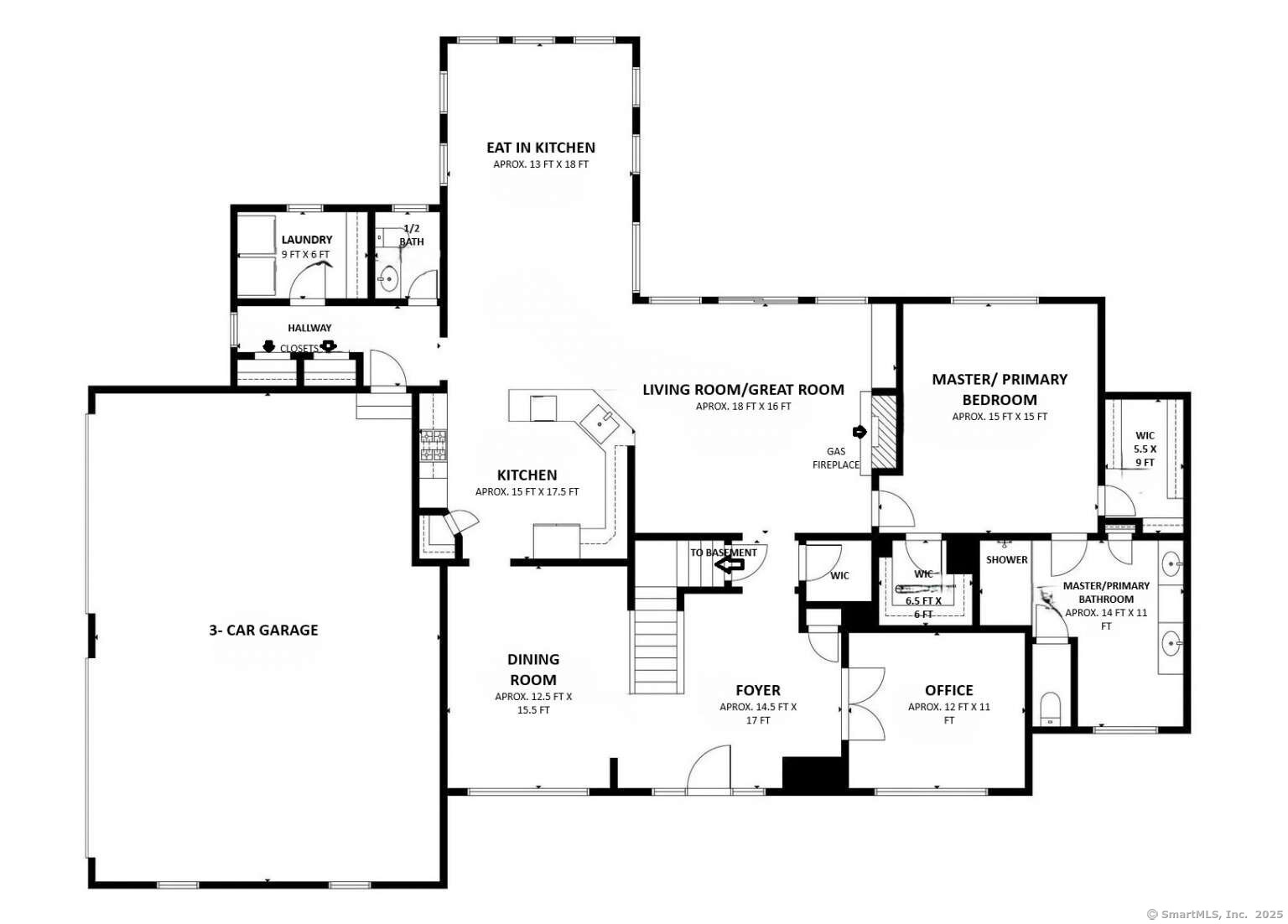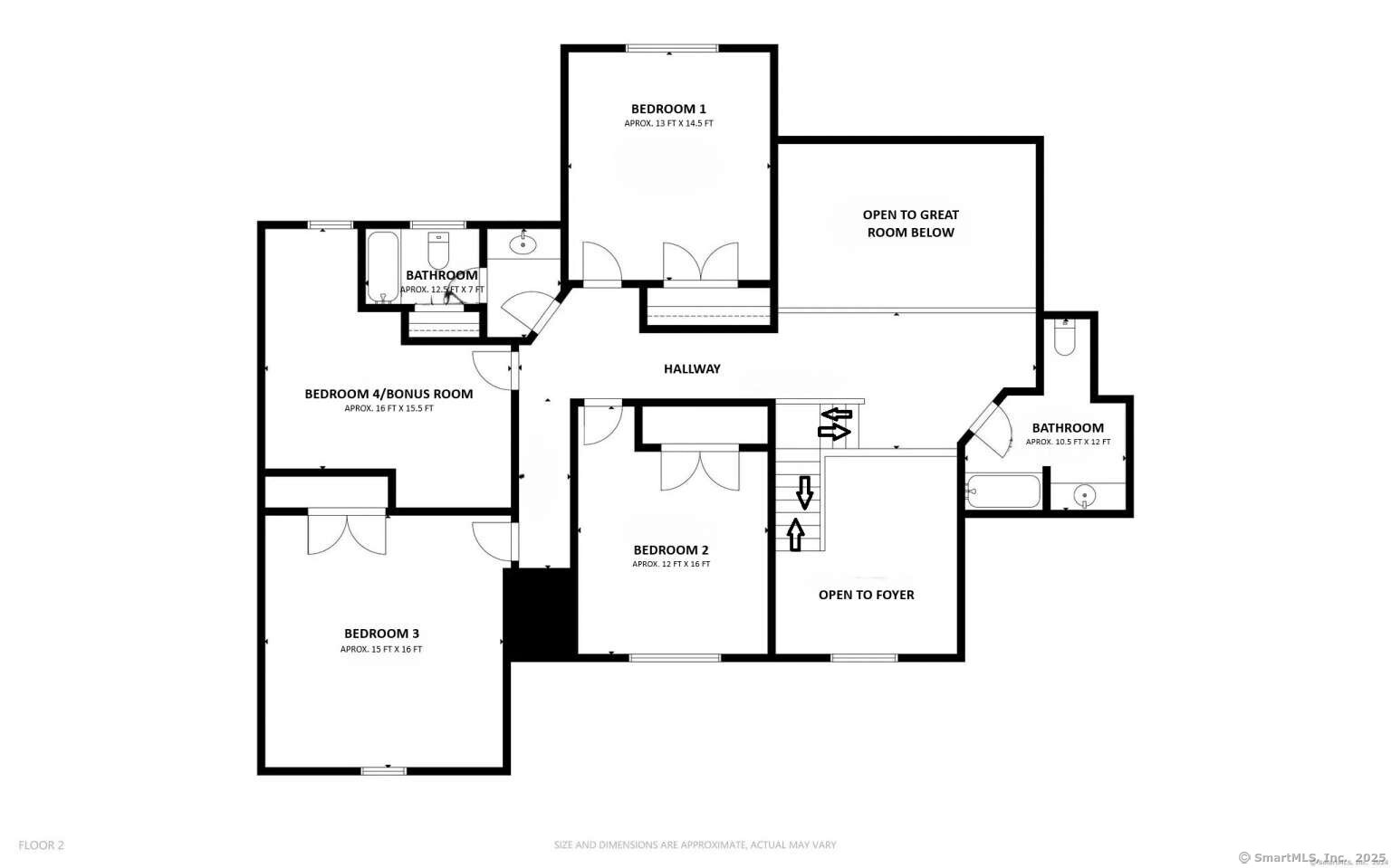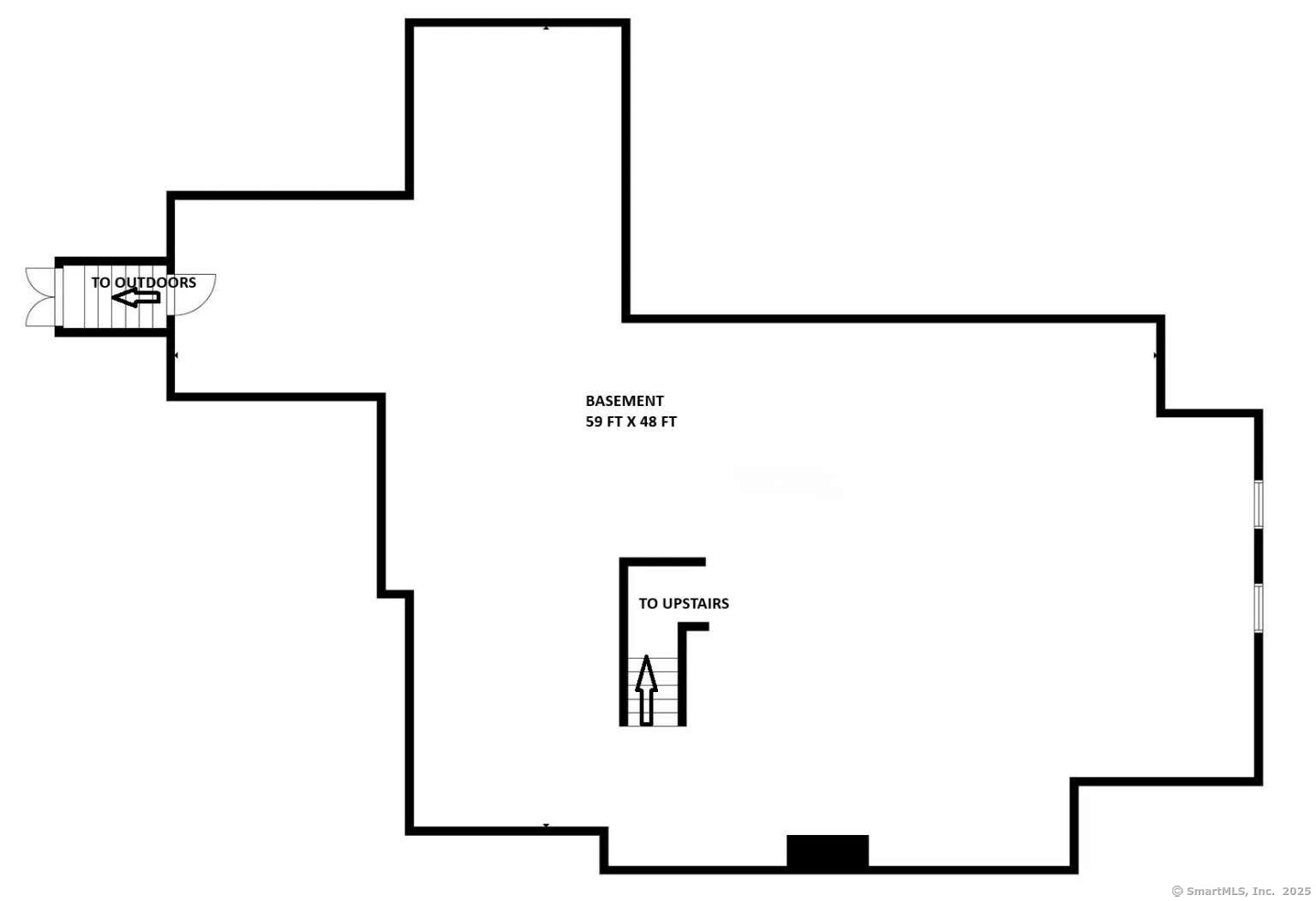More about this Property
If you are interested in more information or having a tour of this property with an experienced agent, please fill out this quick form and we will get back to you!
62 Bagno Drive, Southington CT 06489
Current Price: $1,160,000
 5 beds
5 beds  4 baths
4 baths  3764 sq. ft
3764 sq. ft
Last Update: 6/19/2025
Property Type: Single Family For Sale
Beautiful Colonial Style Home on 1.11 Acres private lot at the end of a cul-de-sac, Built in 2022 features 4/5 Bedrooms, 3.5 Baths, Large Eat-in Kitchen open to Living Room/Great Room, Dining Room, 3 Car Garage. On the Main floor you will find the Primary Suite with double tray ceiling, 2 Walk in closets and large Full Bath with Double sinks and large shower, an open Entry with cathedral ceilings open to staircase, Office space with double door entrance and Large oversized windows, Dining Room with large oversized windows, Kitchen features white cabinets with quartz coutertops, Cafe Platinum Glass Appliances and large eat in area with lots of windows, 1/2 Bath, Laundry room complete with quarts countertops and cabinets for storage. On the second floor you will find a Hallway Open to below with, 2 Full Baths and 3/4 bedrooms. Hardwood Floors and Tile throughout, Central Air/Heat, Gas Fireplace in Living Room. Outside you will find Stone walkways going to the front entry or bluestone and stone front entrance. In the backyard you will find a fenced in yard, Large 18x36 Patio and Shed. This yard is also complete with underground irrigation and Privacy Trees along the whole side property.
From East side of state take I84W Exit 31. Right onto West St, Left onto West Pines Drive, Right onto Bagno Dr From West side of state take I84E to Exit 31. Left onto West St, Left onto West Pines Drive, Right onto Bagno Dr
MLS #: 24064904
Style: Colonial
Color: Blue-Gray/White
Total Rooms:
Bedrooms: 5
Bathrooms: 4
Acres: 1.11
Year Built: 2022 (Public Records)
New Construction: No/Resale
Home Warranty Offered:
Property Tax: $17,042
Zoning: R-40
Mil Rate:
Assessed Value: $542,050
Potential Short Sale:
Square Footage: Estimated HEATED Sq.Ft. above grade is 3764; below grade sq feet total is ; total sq ft is 3764
| Appliances Incl.: | Gas Cooktop,Wall Oven,Microwave,Range Hood,Refrigerator,Icemaker,Dishwasher,Disposal |
| Laundry Location & Info: | Main Level |
| Fireplaces: | 1 |
| Basement Desc.: | Full,Concrete Floor,Full With Hatchway |
| Exterior Siding: | Vinyl Siding,Stone |
| Exterior Features: | Underground Utilities,Sidewalk,Shed,Wrap Around Deck,Gutters,Lighting,Patio |
| Foundation: | Concrete |
| Roof: | Asphalt Shingle |
| Parking Spaces: | 3 |
| Garage/Parking Type: | Attached Garage |
| Swimming Pool: | 0 |
| Waterfront Feat.: | Not Applicable |
| Lot Description: | Lightly Wooded,On Cul-De-Sac |
| Nearby Amenities: | Commuter Bus,Golf Course,Medical Facilities,Park,Playground/Tot Lot,Private School(s),Public Rec Facilities,Public Transportation |
| In Flood Zone: | 0 |
| Occupied: | Tenant |
Hot Water System
Heat Type:
Fueled By: Hot Air,Zoned.
Cooling: Central Air,Zoned
Fuel Tank Location:
Water Service: Public Water Connected
Sewage System: Septic
Elementary: Rueben E. Thalberg
Intermediate:
Middle:
High School: Southington
Current List Price: $1,160,000
Original List Price: $1,190,000
DOM: 183
Listing Date: 12/18/2024
Last Updated: 5/13/2025 9:58:26 PM
List Agent Name: Jason Saphire
List Office Name: www.HomeZu.com
