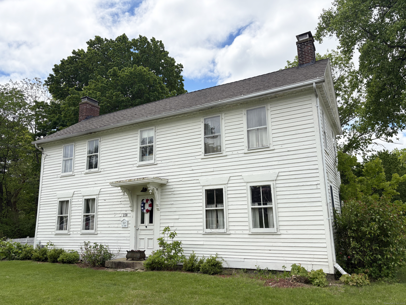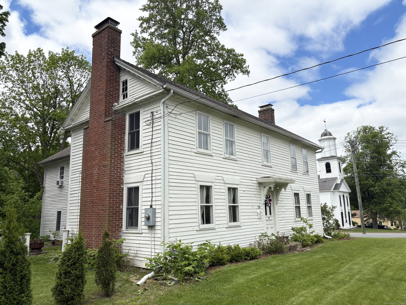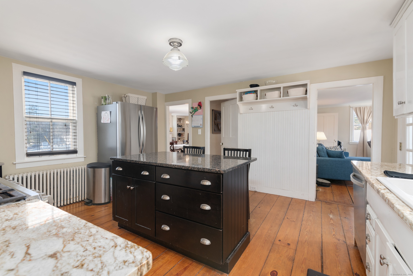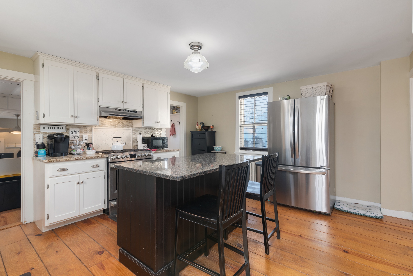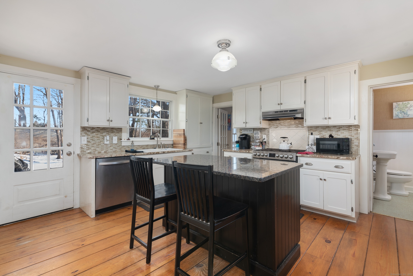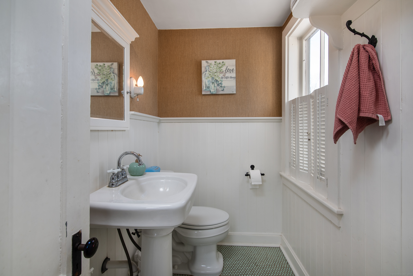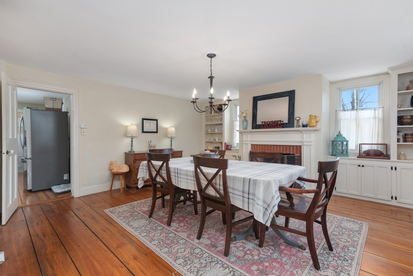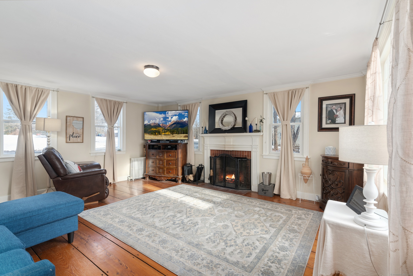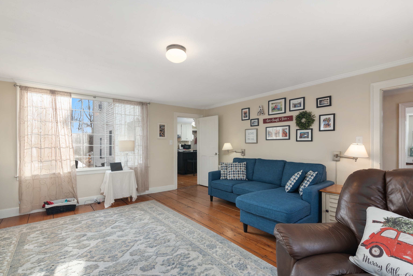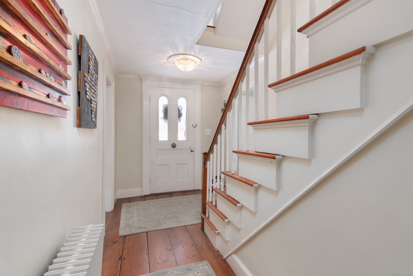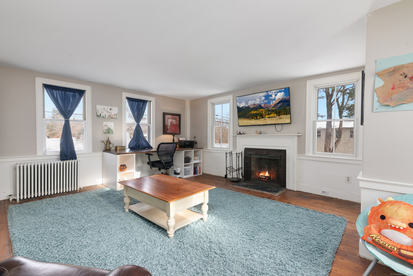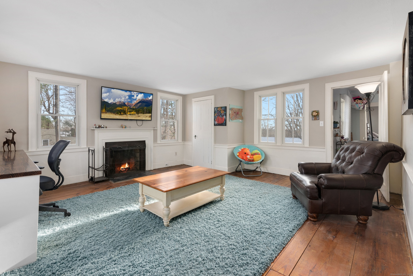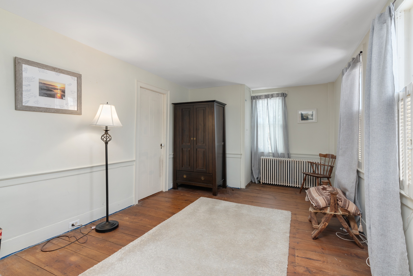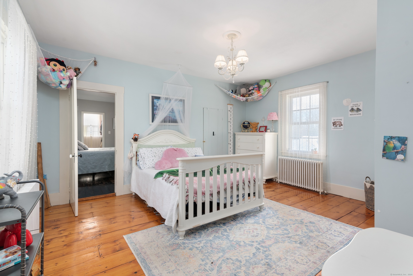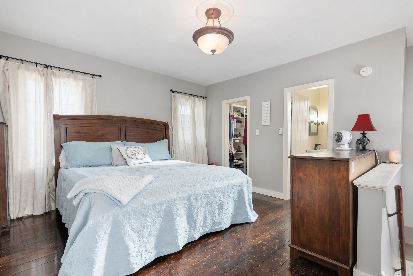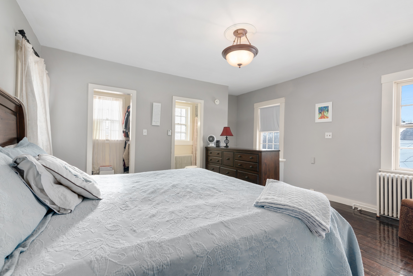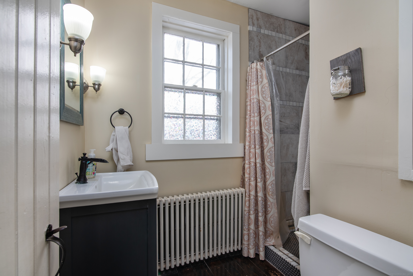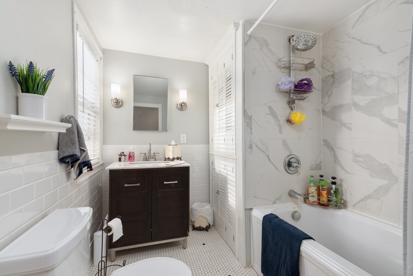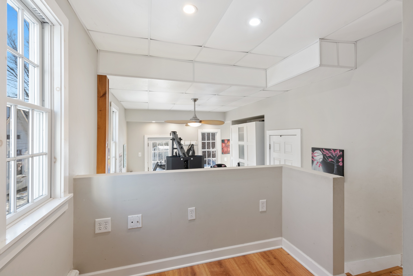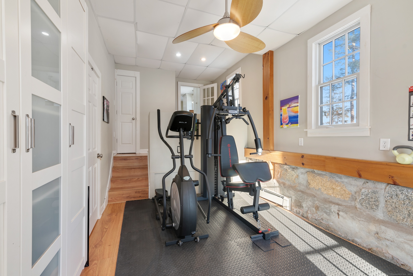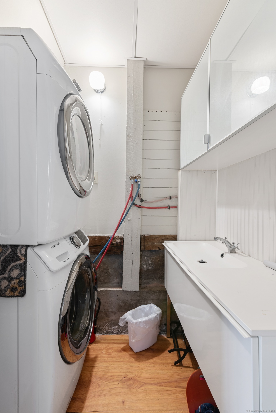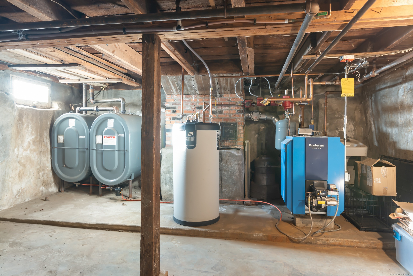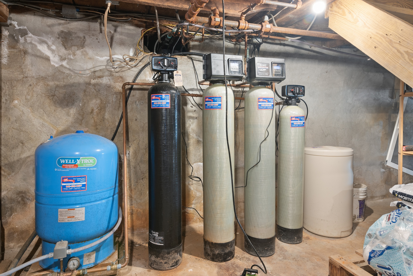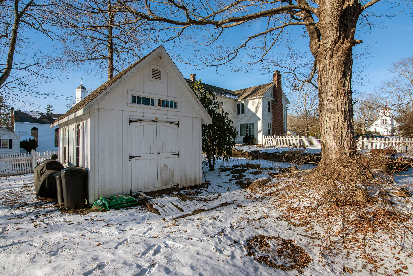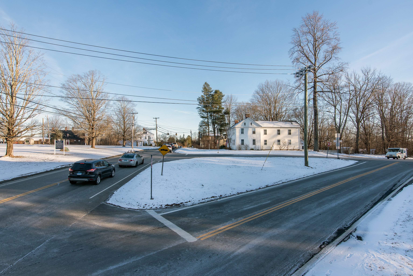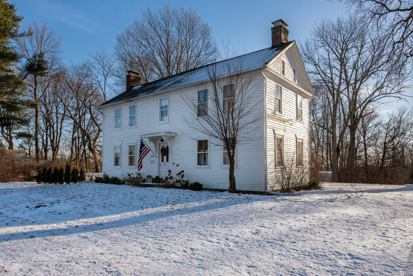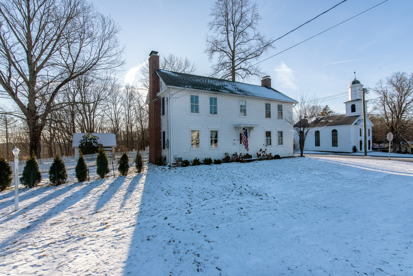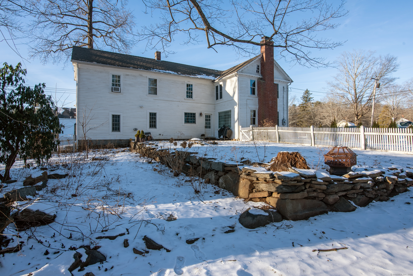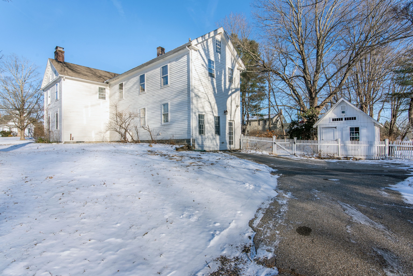More about this Property
If you are interested in more information or having a tour of this property with an experienced agent, please fill out this quick form and we will get back to you!
238 Tolland Turnpike, Willington CT 06279
Current Price: $379,000
 4 beds
4 beds  3 baths
3 baths  2592 sq. ft
2592 sq. ft
Last Update: 6/5/2025
Property Type: Single Family For Sale
Known as the Hiram Rider House, located in Willingtons Historic District, this 19th century Federal style home blends modern living with the character and charm of years past. Featuring wide-plank flooring, built-in cabinets, a fireplace in the dining room, living room, and primary bedroom, this home surrounds you with comfort and convenience. As you enter from the rear of the home, you walk into a den that is currently used as a fitness room. From here, you ascend 4 steps to a mudroom landing, which leads to the kitchen. The eat-in kitchen is appointed with modern cabinetry, granite counters, and stainless steel appliances. A half bath is located right off of the kitchen. Both the living room and dining room are generously sized and provide a beautiful atmosphere to gather with friends and family. The center hall staircase leads to the second floor where you will find four bedrooms (one of which is currently used as a home office), a full bath, with an additional full bath in the primary bedroom. The primary bedroom features its own staircase that leads down to the fitness room and rear entry of the home. A walk-up attic offers additional storage space. A high-quality Buderus oil boiler, Triangle Tube hot water heater, and dual oil tanks are located in the basement. Situated on 1 acre across from the Town Green, the exterior features a fenced-in backyard, tiered fieldstone wall, fieldstone patio, and a Kloter Farms shed. Conveniently located close to both I-84 and UConn.
GPS Friendly. Rt 320 Corner of Rt 74 Across From Willington Town Green.
MLS #: 24064804
Style: Colonial
Color:
Total Rooms:
Bedrooms: 4
Bathrooms: 3
Acres: 1
Year Built: 1820 (Public Records)
New Construction: No/Resale
Home Warranty Offered:
Property Tax: $6,836
Zoning: R80
Mil Rate:
Assessed Value: $201,720
Potential Short Sale:
Square Footage: Estimated HEATED Sq.Ft. above grade is 2592; below grade sq feet total is ; total sq ft is 2592
| Appliances Incl.: | Gas Range,Range Hood,Refrigerator,Dishwasher |
| Laundry Location & Info: | Main Level Located off of Fitness Room. |
| Fireplaces: | 3 |
| Basement Desc.: | Partial,Unfinished,Sump Pump,Storage,Interior Access,Concrete Floor |
| Exterior Siding: | Clapboard |
| Exterior Features: | Shed,Gutters |
| Foundation: | Stone |
| Roof: | Asphalt Shingle |
| Garage/Parking Type: | None |
| Swimming Pool: | 0 |
| Waterfront Feat.: | Not Applicable |
| Lot Description: | Corner Lot,Lightly Wooded,Level Lot,Historic District,Open Lot |
| Nearby Amenities: | Library,Public Pool |
| Occupied: | Vacant |
Hot Water System
Heat Type:
Fueled By: Radiator.
Cooling: None
Fuel Tank Location: In Basement
Water Service: Private Well
Sewage System: Septic
Elementary: Center
Intermediate:
Middle:
High School: Regional District 19
Current List Price: $379,000
Original List Price: $399,000
DOM: 161
Listing Date: 12/26/2024
Last Updated: 5/28/2025 4:18:08 PM
List Agent Name: Eric Kelly
List Office Name: KW Legacy Partners
