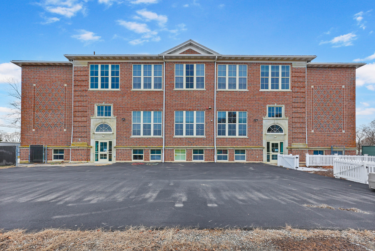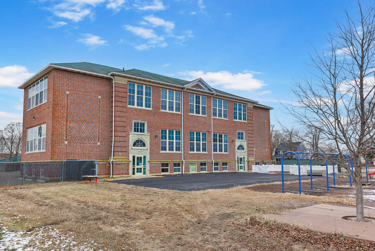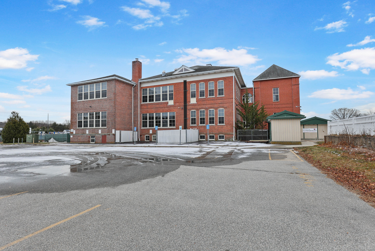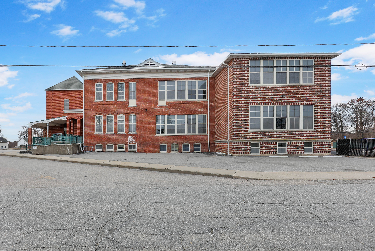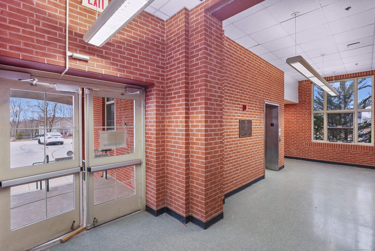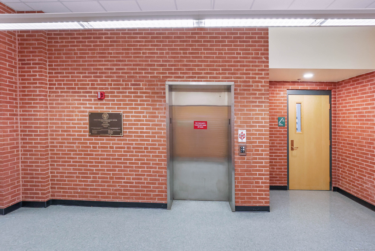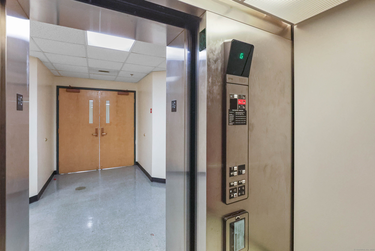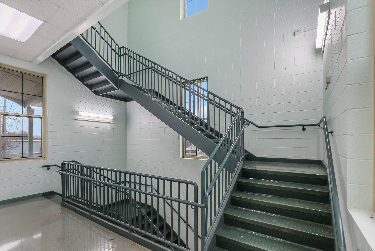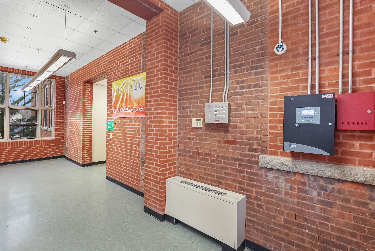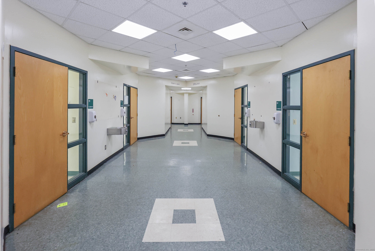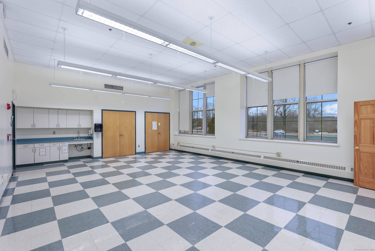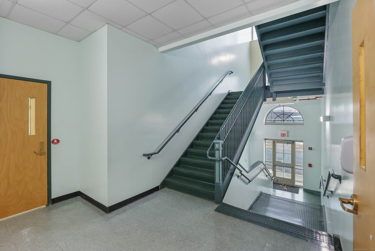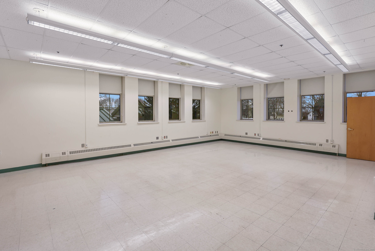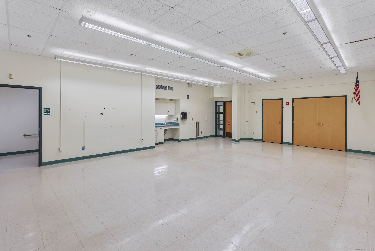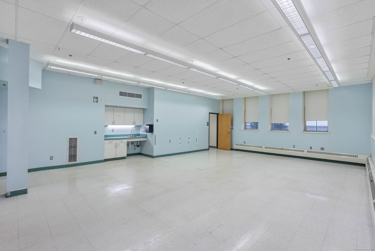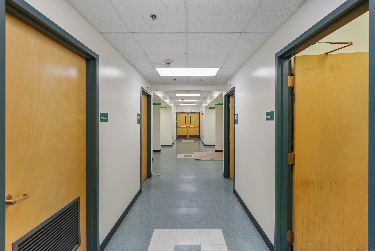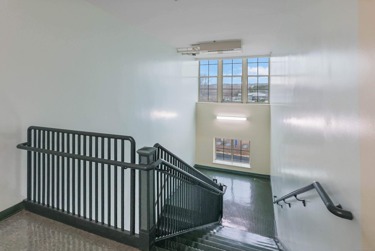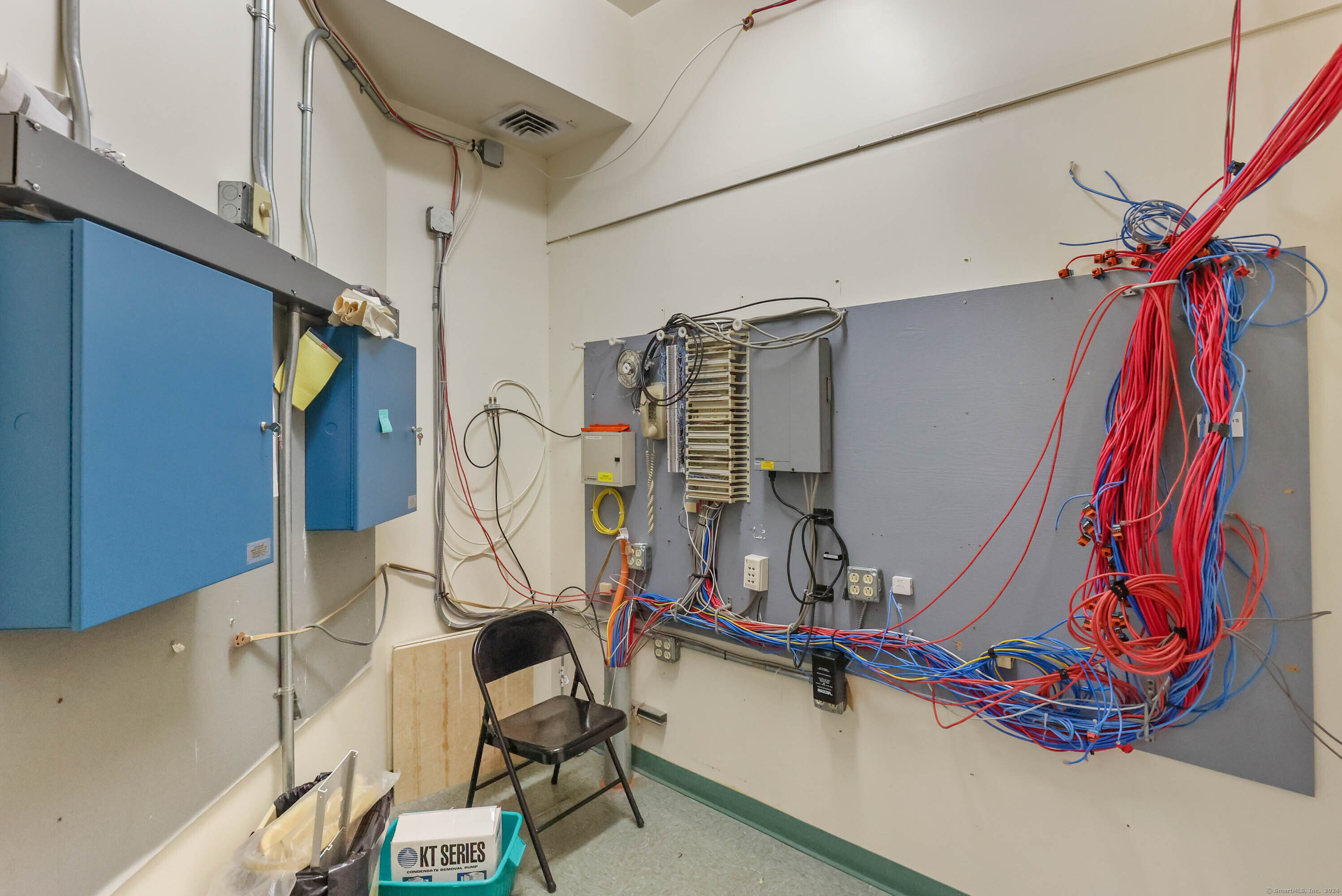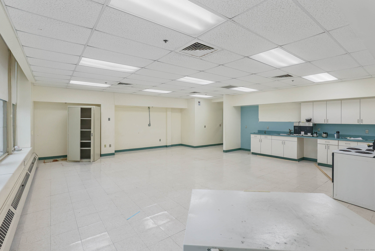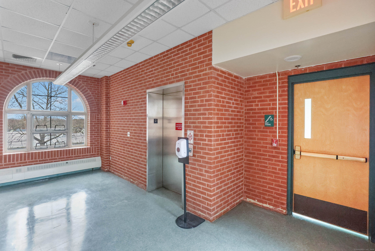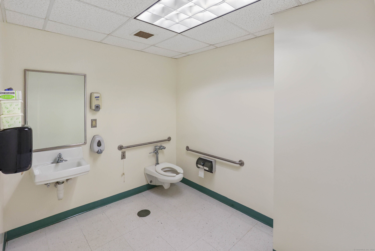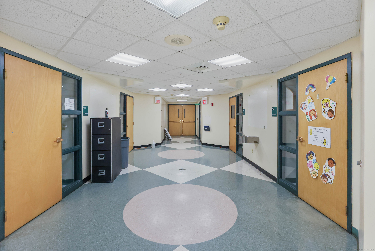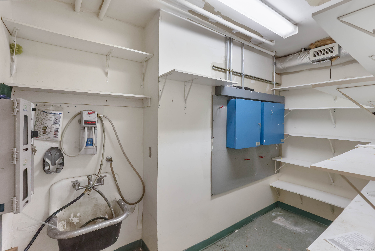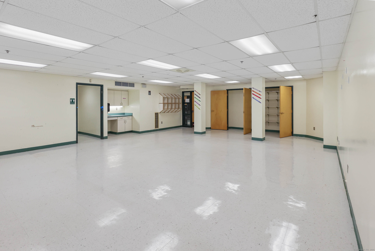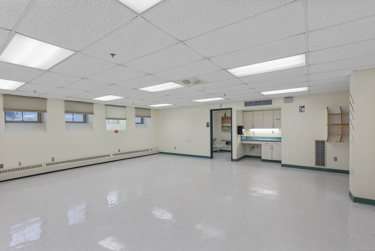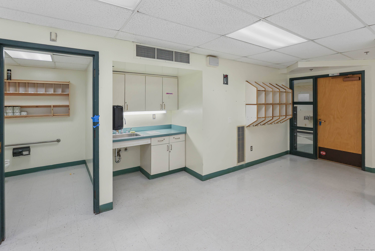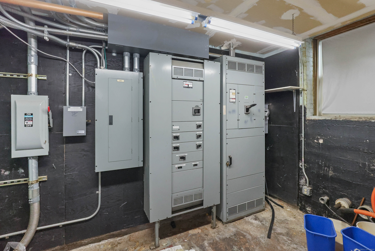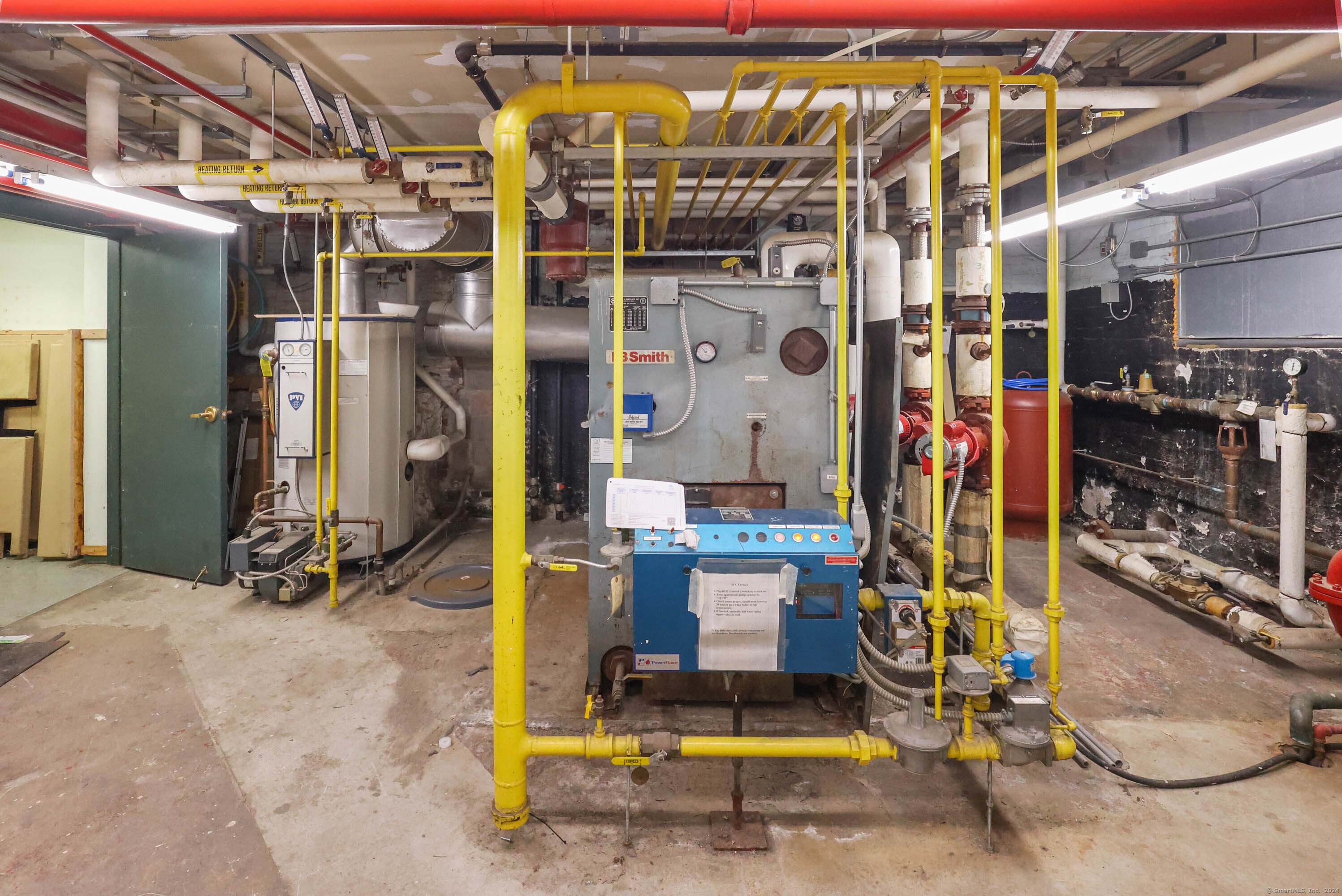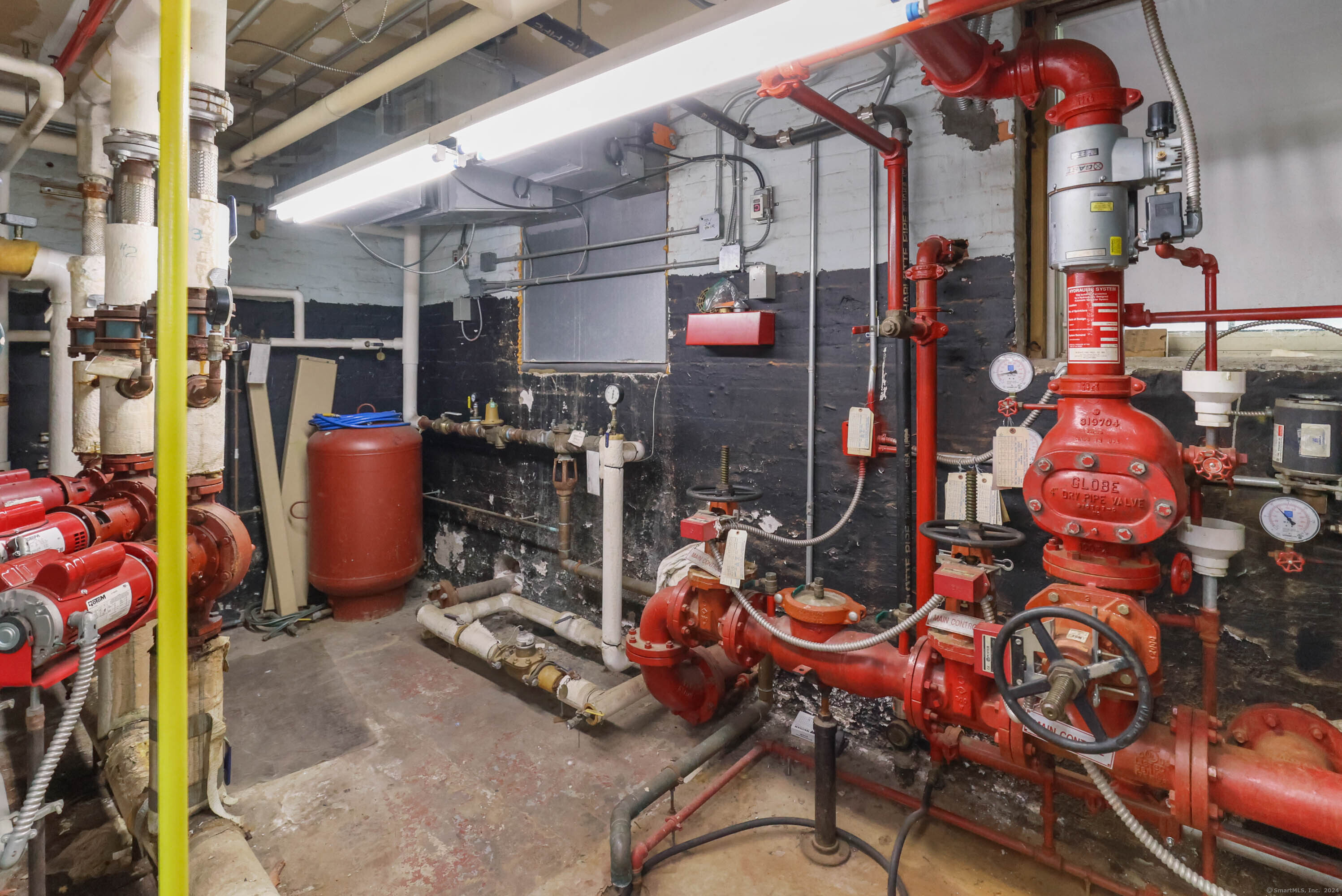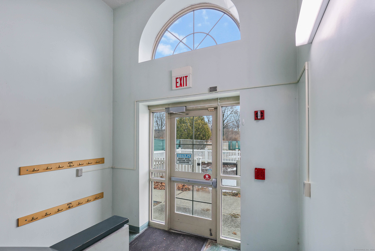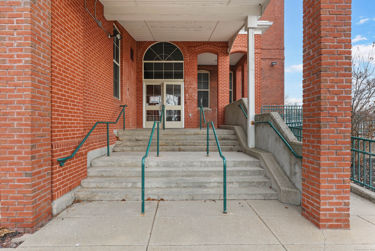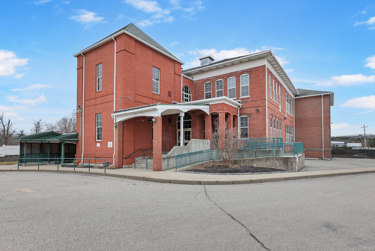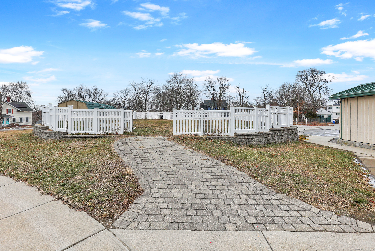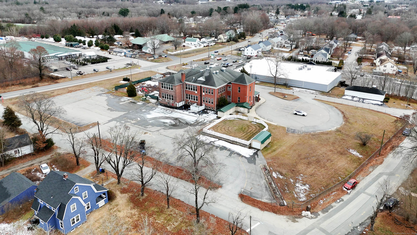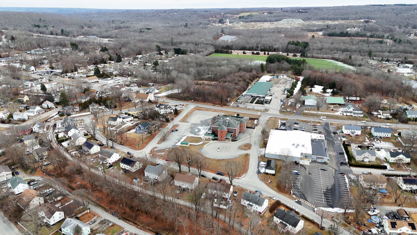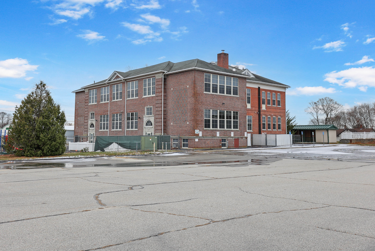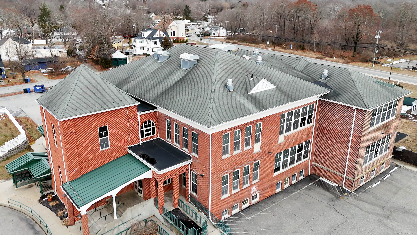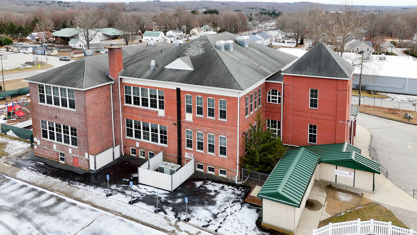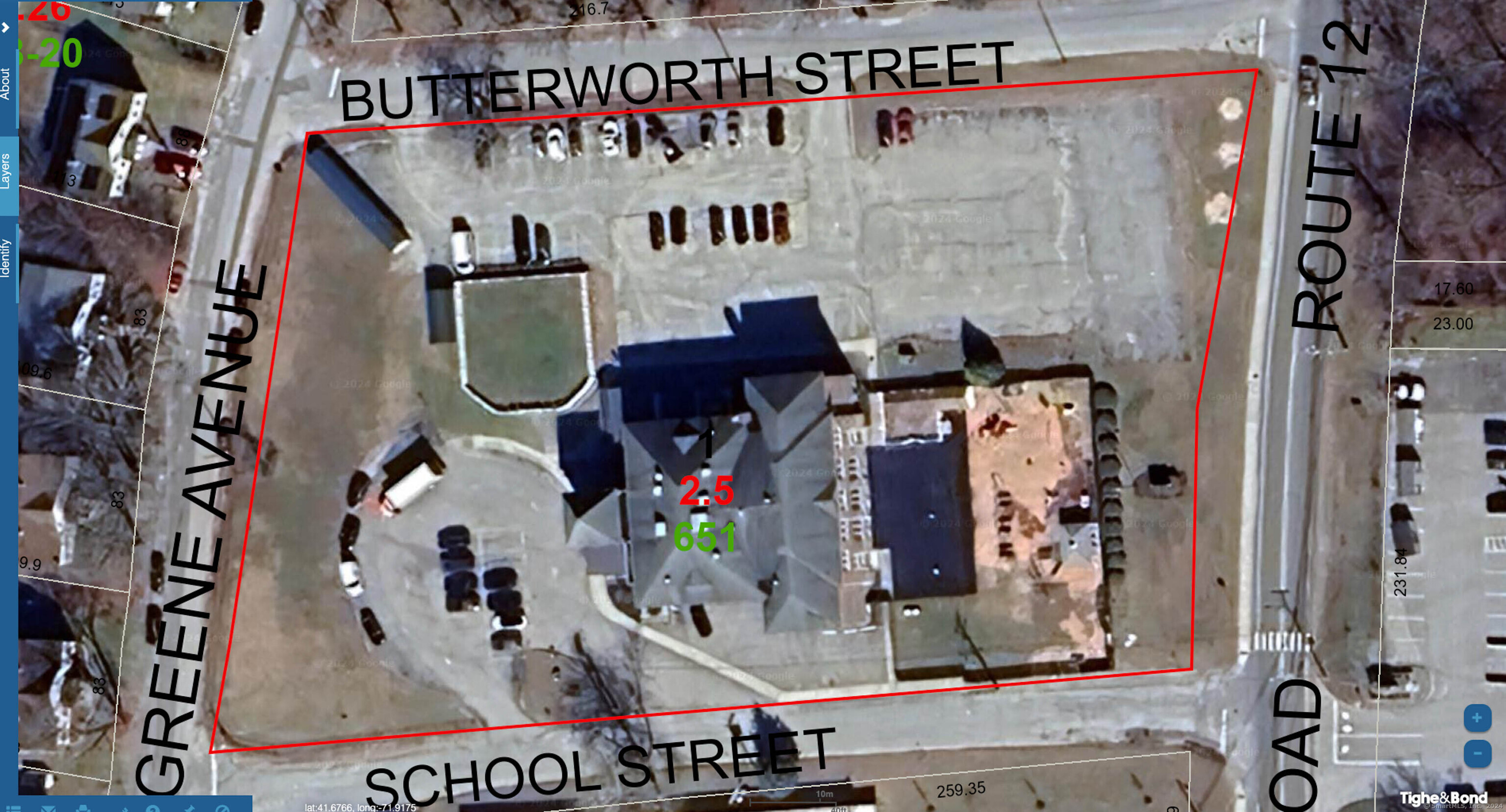More about this Property
If you are interested in more information or having a tour of this property with an experienced agent, please fill out this quick form and we will get back to you!
651 Norwich Road, Plainfield CT 06374
Current Price: $1,910,000
 5 beds
5 beds  1 baths
1 baths  27156 sq. ft
27156 sq. ft
Last Update: 7/30/2025
Property Type: Multi-Family For Sale
Attention developers and investors! Rare opportunity to acquire a former school building and convert it into a multifamily complex or condominiums. 18,600sf plus just under 9,000sf of finished basement space with abundant natural light. Average classrooms range from 600-800 sq. ft. Otis elevator, extensive ADA-compliant bathrooms, and ramps. Equipped with a natural gas boiler, central heat, hot water baseboard, newer windows and central air conditioning. Approx. 100 parking spaces 2.5-acre level lot with room to add garages for additional storage Sprinkler system, fire alarm and burglar alarm systems in place. 20 minutes from Foxwoods and Mohegan Sun, two of the largest entertainment destinations in the region. Only 2 minutes from I-395 This property is poised for significant appreciation with its high potential for redevelopment. Whether youre looking to create modern apartments, luxury condominiums, or a combination of both, the possibilities are endless. The current infrastructure and accessibility features are already in place, reducing the need for extensive upgrades. This is a once-in-a-lifetime opportunity to invest in a property with incredible upside potential. Interested buyers are encouraged to conduct their own diligence to verify all details and ensure this investment aligns with their vision.
See Related MLS #24063751
GPS Friendly
MLS #: 24064446
Style: Units on different Floors
Color:
Total Rooms:
Bedrooms: 5
Bathrooms: 1
Acres: 2.5
Year Built: 1927 (Public Records)
New Construction: No/Resale
Home Warranty Offered:
Property Tax: $33,000
Zoning: RA19
Mil Rate:
Assessed Value: $1,595,880
Potential Short Sale:
Square Footage: Estimated HEATED Sq.Ft. above grade is 18600; below grade sq feet total is 8556; total sq ft is 27156
| Fireplaces: | 0 |
| Basement Desc.: | Full |
| Exterior Siding: | Brick |
| Foundation: | Concrete |
| Roof: | Asphalt Shingle |
| Garage/Parking Type: | None,Paved |
| Swimming Pool: | 0 |
| Waterfront Feat.: | Not Applicable |
| Lot Description: | Level Lot |
| Occupied: | Vacant |
Hot Water System
Heat Type:
Fueled By: Hot Water.
Cooling: Central Air
Fuel Tank Location:
Water Service: Public Water Connected
Sewage System: Public Sewer Connected
Elementary: Per Board of Ed
Intermediate:
Middle:
High School: Per Board of Ed
Current List Price: $1,910,000
Original List Price: $1,910,000
DOM: 227
Listing Date: 12/15/2024
Last Updated: 12/15/2024 8:25:57 PM
List Agent Name: Anthony Chabot
List Office Name: Chabot & Associates Real Estate
