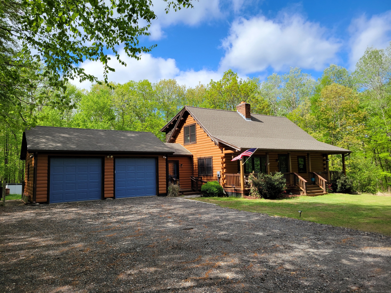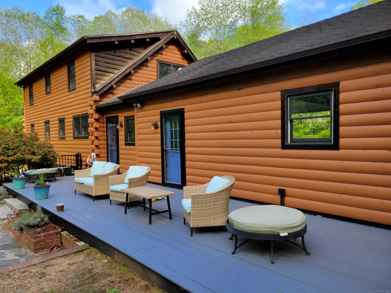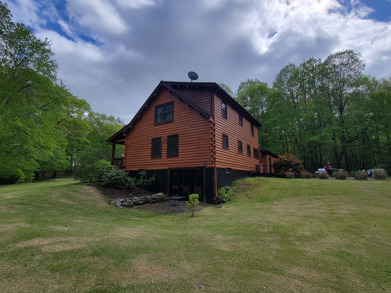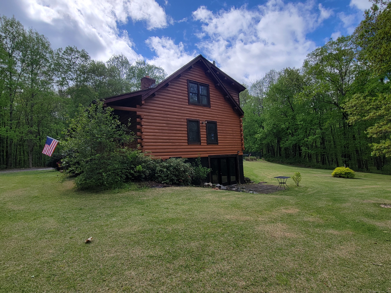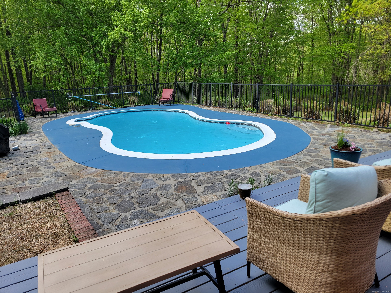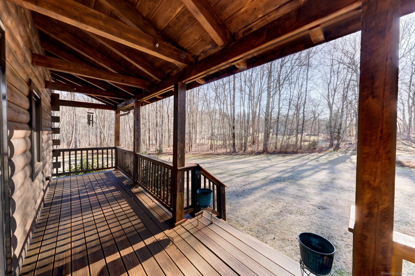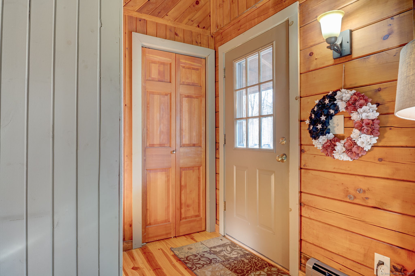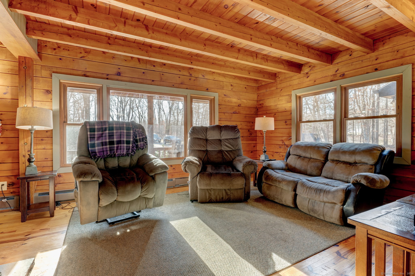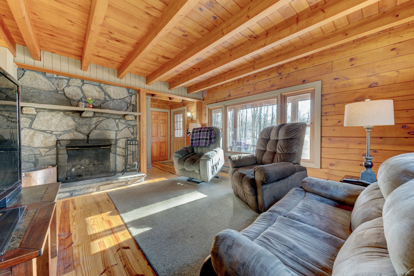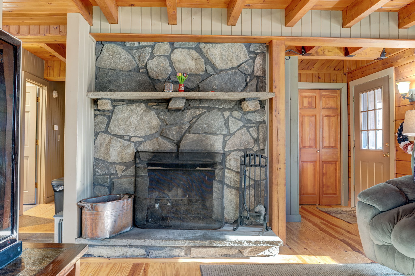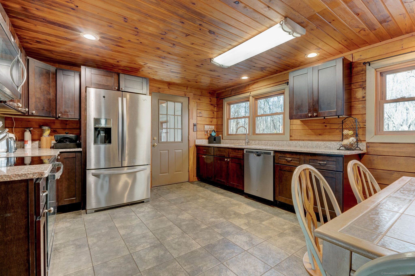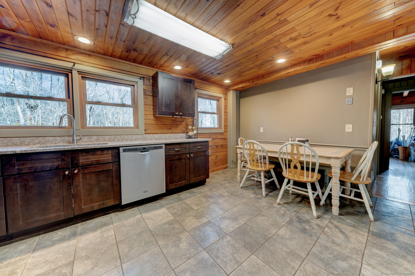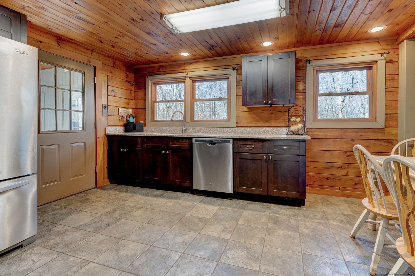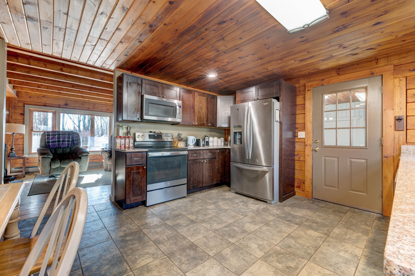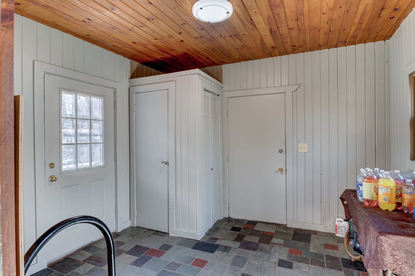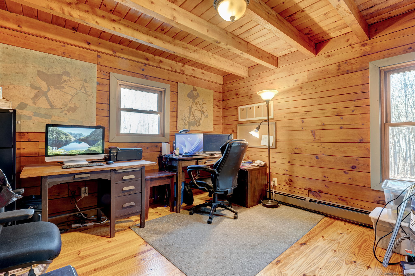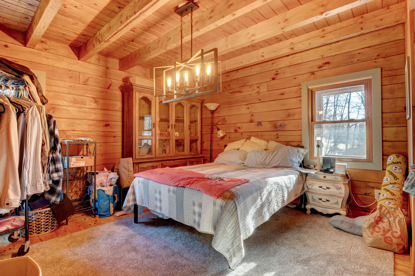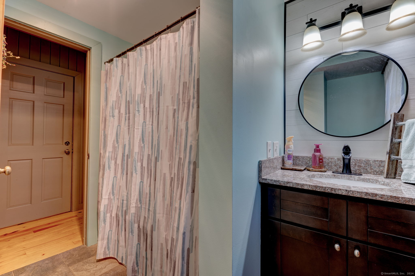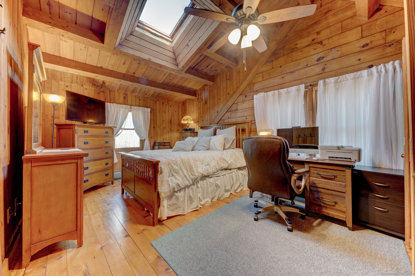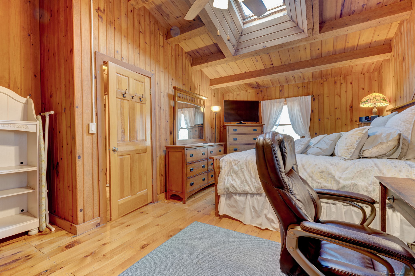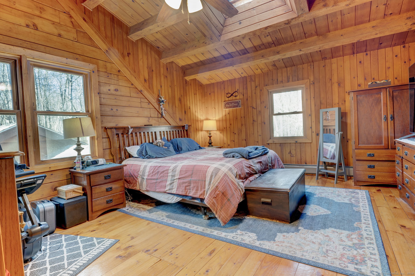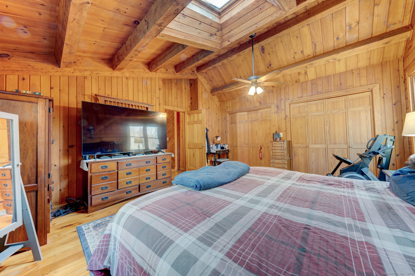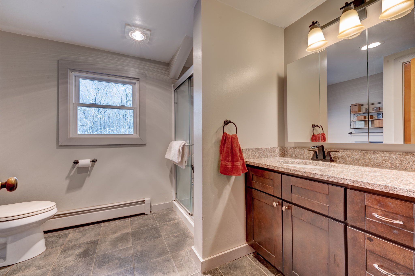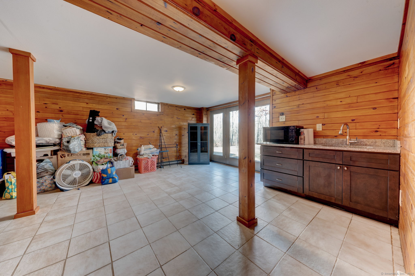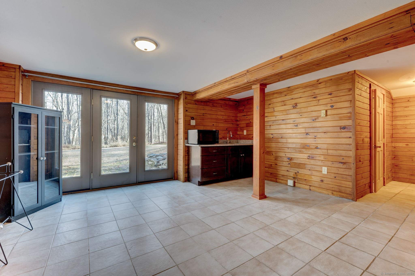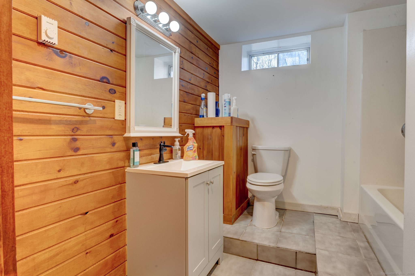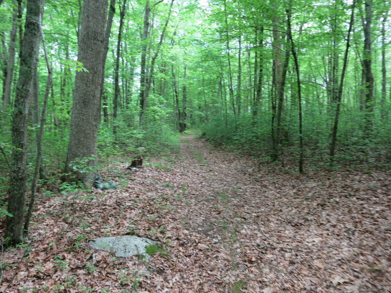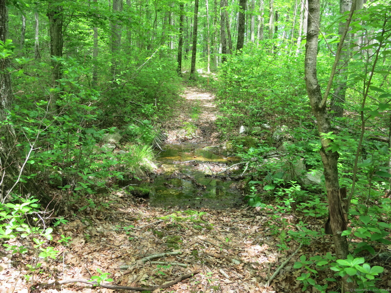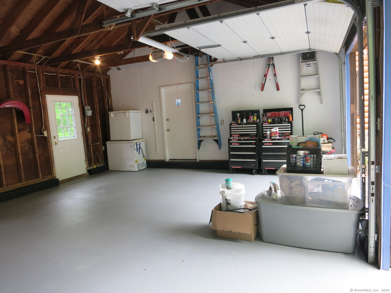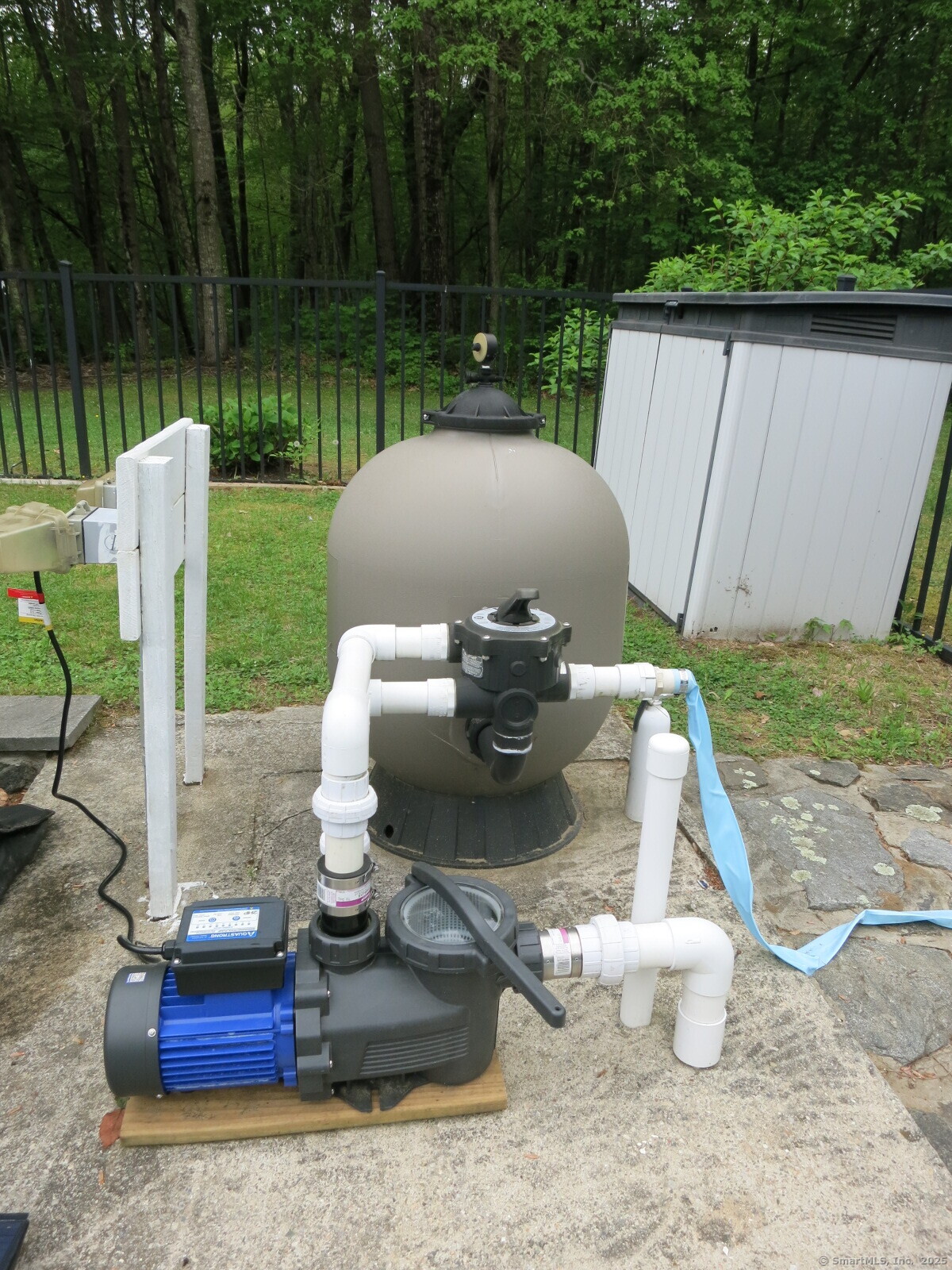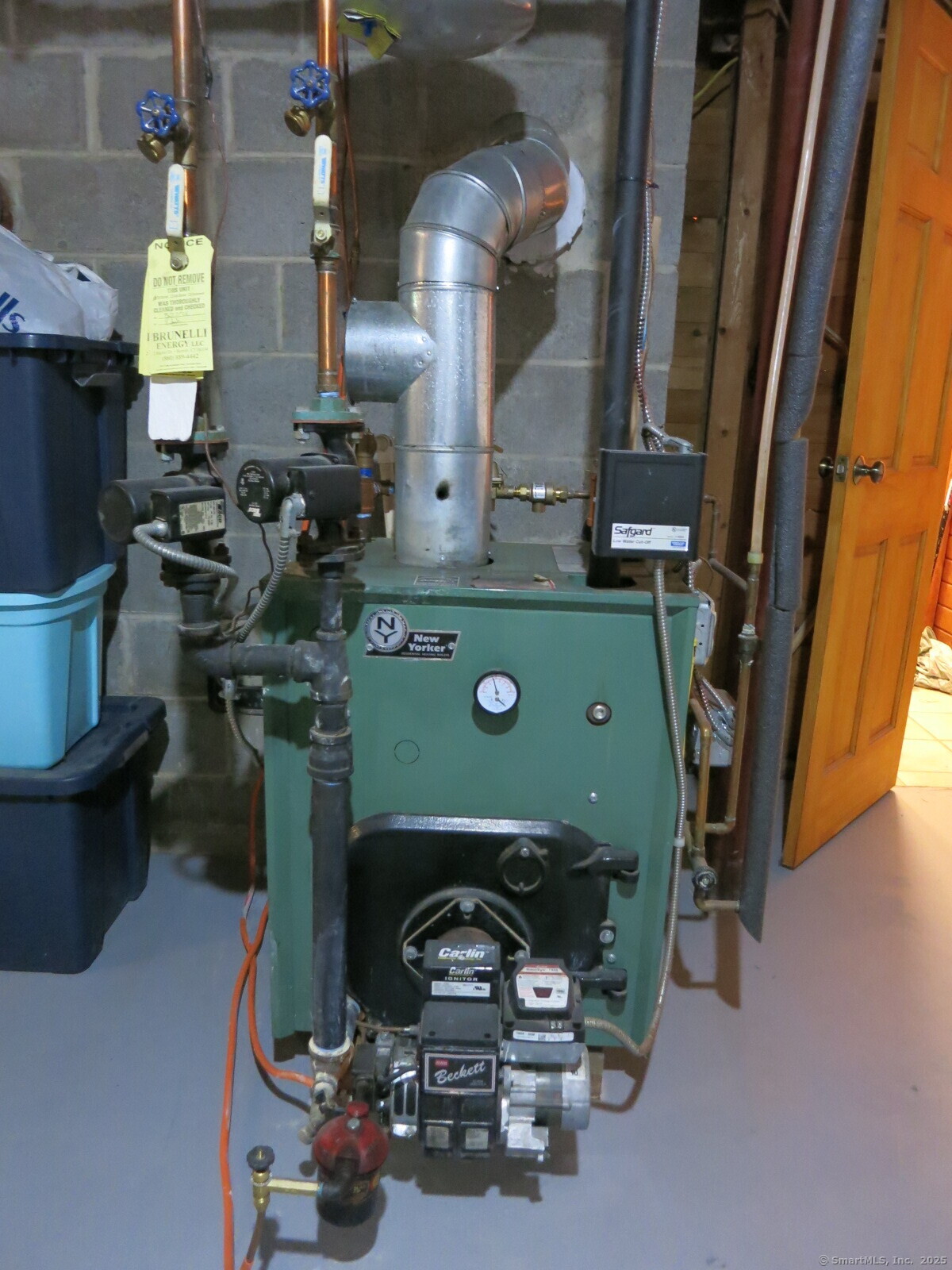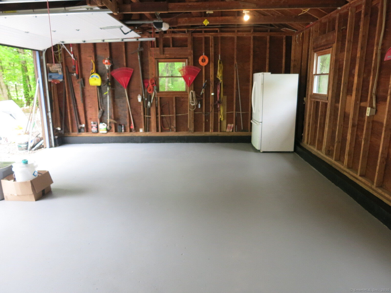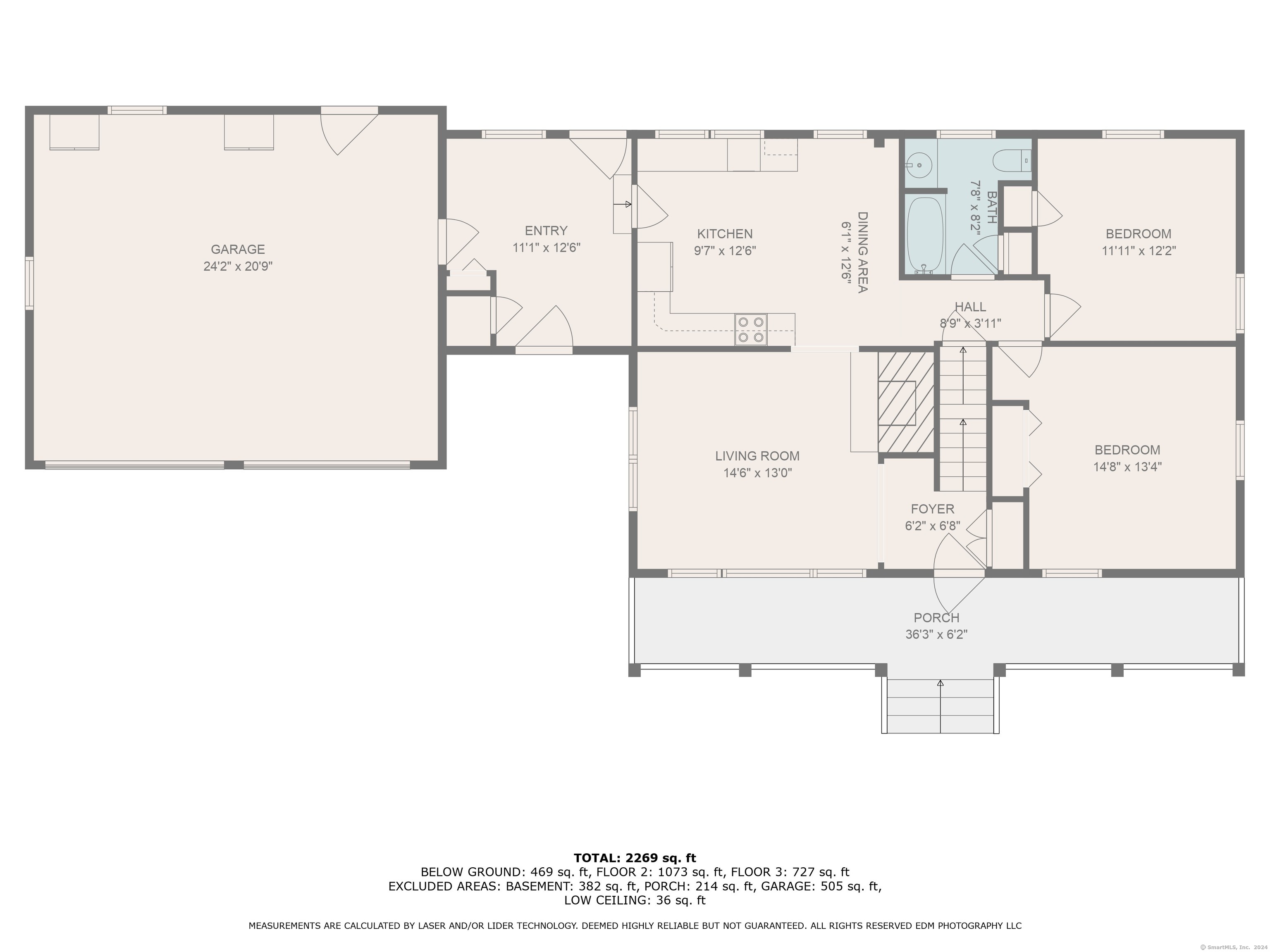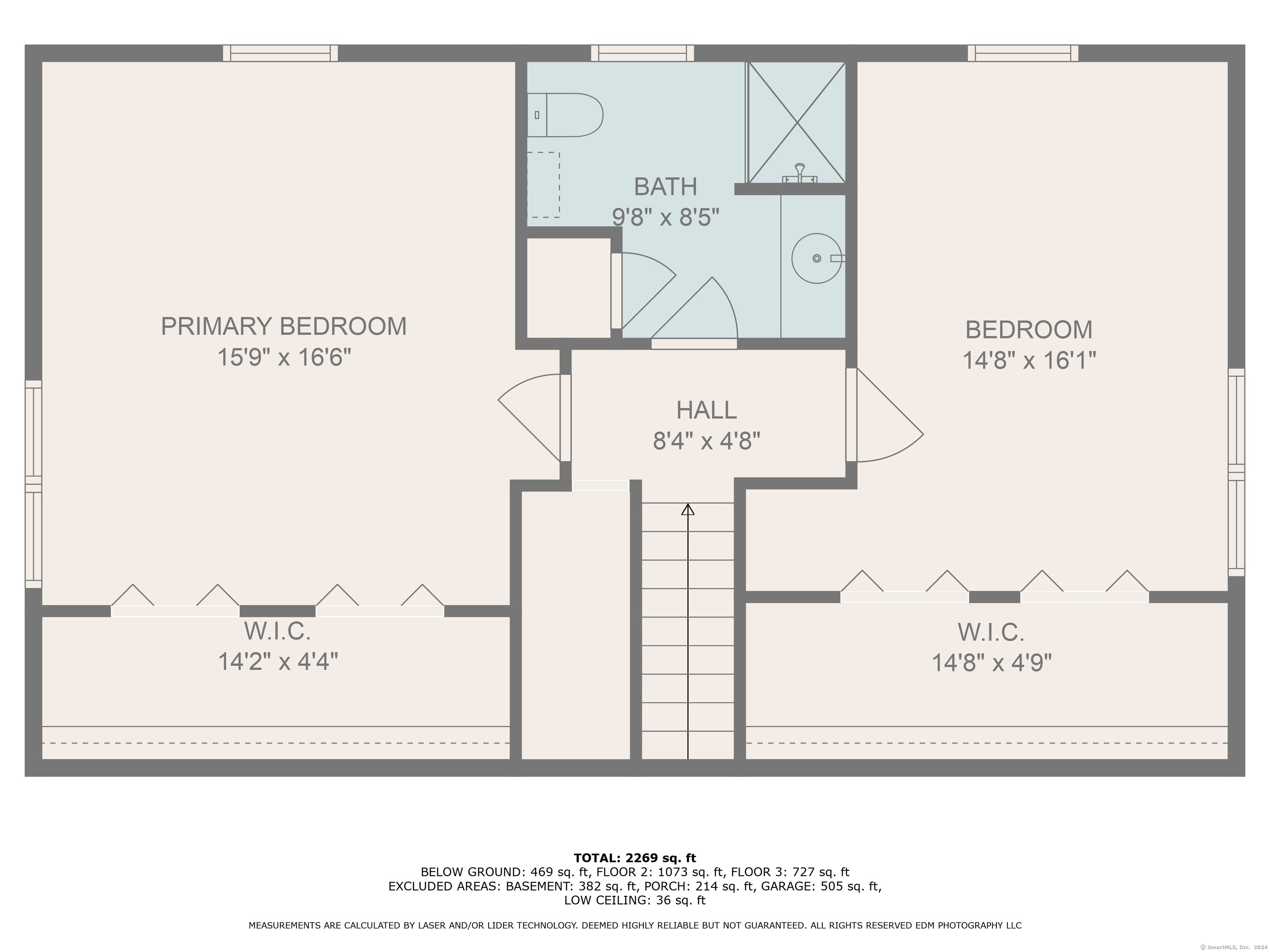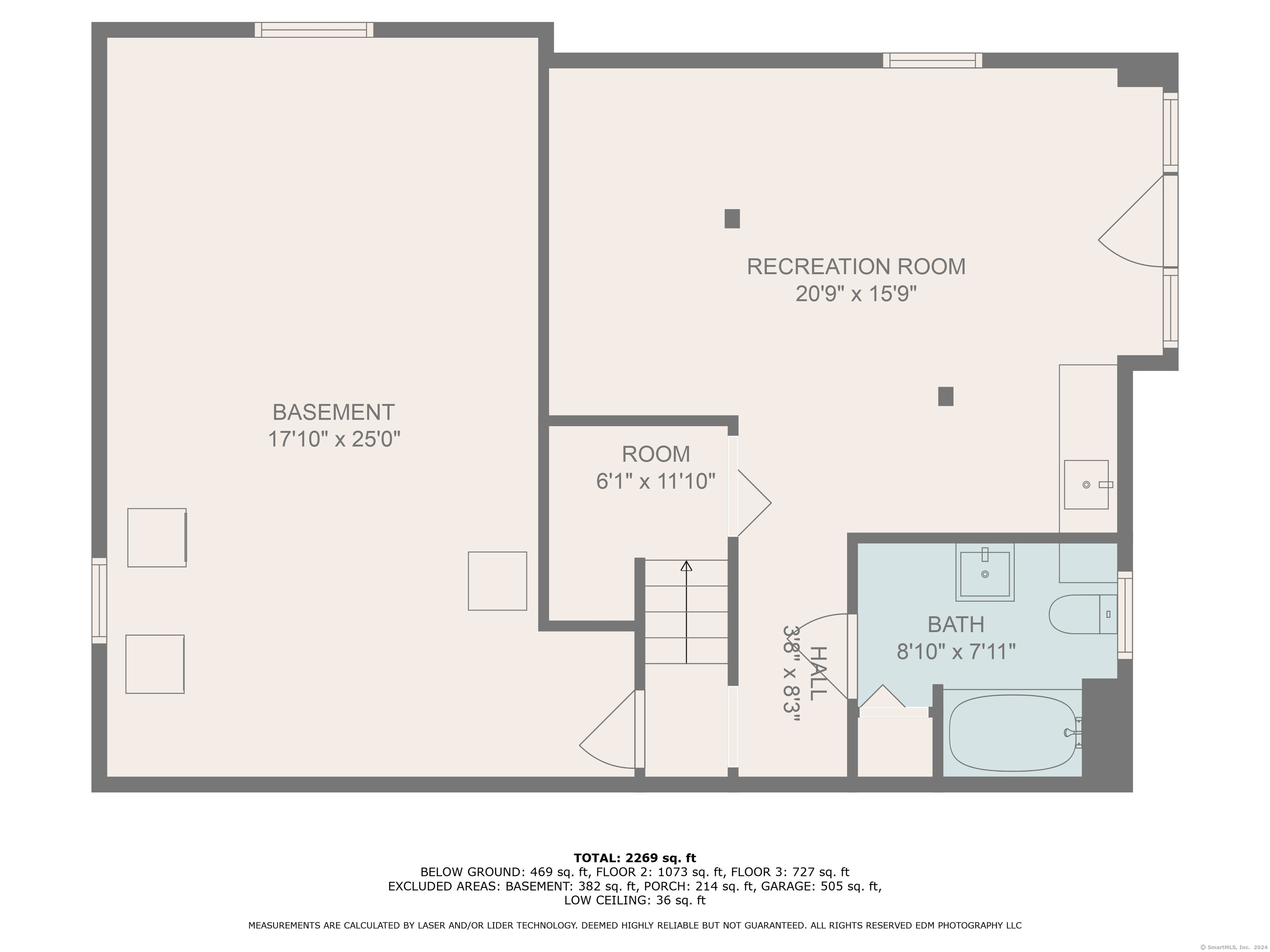More about this Property
If you are interested in more information or having a tour of this property with an experienced agent, please fill out this quick form and we will get back to you!
421 Lebanon Avenue, Colchester CT 06415
Current Price: $599,650
 3 beds
3 beds  3 baths
3 baths  2362 sq. ft
2362 sq. ft
Last Update: 6/6/2025
Property Type: Single Family For Sale
This Exceptional Log Home Set Back Off the Road is Move In Ready. From The Motion Lite Drive Access to the Over 6 foot Deep Recently Recoated Exterior. New Pool Pump with 2 HP Pump Step. Step Inside, and You Feel At Home. From the Beautiful Open Beam Natural Wood Throughout to the Original Center Structured Fieldstone Fireplace You Might Imagine You were in Colorado or Wyoming Home, Rather than Connecticut. Many Thoughtful Details Abound Including Cathedral Ceilings and Wood Paneled Walls Throughout. The Recently Remodeled Eat In Country Kitchen Boasts Stainless Steel Appliances Including Convection Range Oven, Dishwasher, Microwave, and Side by Side Refrigerator Freezer, Tiled Floors, and a Recently Added Tiled Backsplash to Accent the Lovely Granite Counters. Nearby Access to the Heated Breezeway Serves as an Easy Change Area with Direct Access to the Beautiful In Ground Pool Fully Fenced with Locking Gates, and a Comfort Coated Pool Deck, so even on Extreme Hot Days, You Can Walk Comfortably About. Back Inside, Youll Note the Designer Clearly Thought Out the Floor Plan. The First Floor Offers Complete Flexibility. 1 or 2 Bedrooms With a Full bath, or Utilize One Room for Dining, Den, or Office, Your Choice! The Upper Level Features Two Very Large and Comfortable Bedrooms, Each with Walk In Deep Wall to Wall Walk In Closets, Cathedral Skylites, Open Beamed Ceilings, and Ceiling Fan for Added Comfort.
The Architecture Throughout is Impressive to Say the Least, but Wait. The Lower Level Features a Third Bedroom, Private Access, and a Full Bath, with a Mini Kitchenette which may Possibly be Converted into an In-law Suite by the Buyer After Closing. Ideal for a Merging Family, or Private Guest Quarters. Add a 2 Car Oversized Garage with Openers. Situated on a Lightly Wooded Level Lot, just Too Many Features to Describe. Call to Schedule a Tour to View This Fine Property Today!
GPS Friendly
MLS #: 24064353
Style: Cape Cod,Log
Color: Brown
Total Rooms:
Bedrooms: 3
Bathrooms: 3
Acres: 8.49
Year Built: 1988 (Public Records)
New Construction: No/Resale
Home Warranty Offered:
Property Tax: $7,738
Zoning: RU
Mil Rate:
Assessed Value: $269,900
Potential Short Sale:
Square Footage: Estimated HEATED Sq.Ft. above grade is 1930; below grade sq feet total is 432; total sq ft is 2362
| Appliances Incl.: | Convection Range,Microwave,Refrigerator,Dishwasher,Washer,Electric Dryer |
| Laundry Location & Info: | Lower Level |
| Fireplaces: | 1 |
| Energy Features: | Generator,Generator Ready,Storm Doors,Thermopane Windows |
| Interior Features: | Auto Garage Door Opener,Cable - Available,Central Vacuum |
| Energy Features: | Generator,Generator Ready,Storm Doors,Thermopane Windows |
| Basement Desc.: | Full,Heated,Storage,Interior Access,Partially Finished,Walk-out,Liveable Space |
| Exterior Siding: | Logs |
| Exterior Features: | Grill,Porch,Gutters,Garden Area |
| Foundation: | Concrete |
| Roof: | Asphalt Shingle |
| Parking Spaces: | 2 |
| Driveway Type: | Private,Crushed Stone |
| Garage/Parking Type: | Attached Garage,Off Street Parking,Driveway |
| Swimming Pool: | 1 |
| Waterfront Feat.: | Not Applicable |
| Lot Description: | Some Wetlands,Lightly Wooded,Level Lot |
| Nearby Amenities: | Golf Course,Health Club,Lake,Library,Park,Public Rec Facilities |
| Occupied: | Owner |
Hot Water System
Heat Type:
Fueled By: Hot Water.
Cooling: Ceiling Fans,Window Unit
Fuel Tank Location: In Basement
Water Service: Private Well
Sewage System: Septic
Elementary: Colchester
Intermediate:
Middle:
High School: Bacon Academy
Current List Price: $599,650
Original List Price: $799,900
DOM: 164
Listing Date: 12/13/2024
Last Updated: 5/25/2025 10:14:33 AM
Expected Active Date: 12/20/2024
List Agent Name: Scott Boyden
List Office Name: Boyden Real Estate Company,LLC
