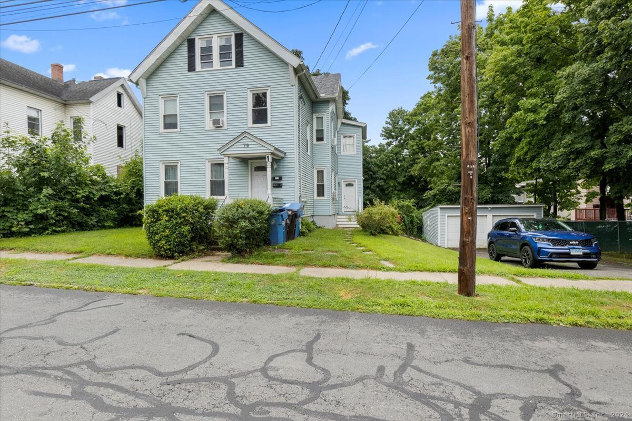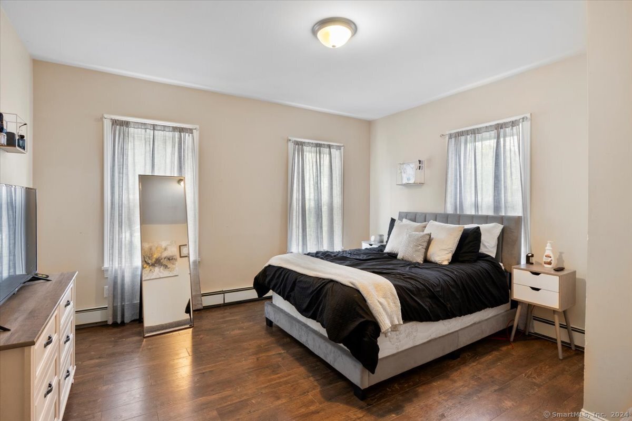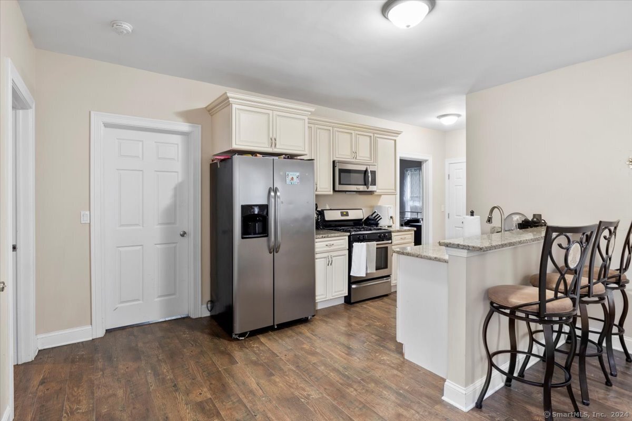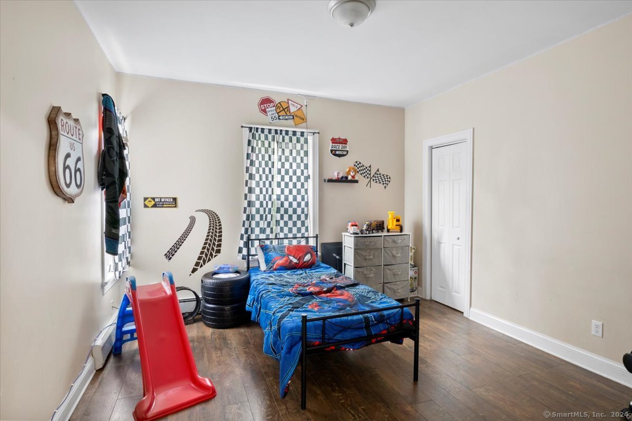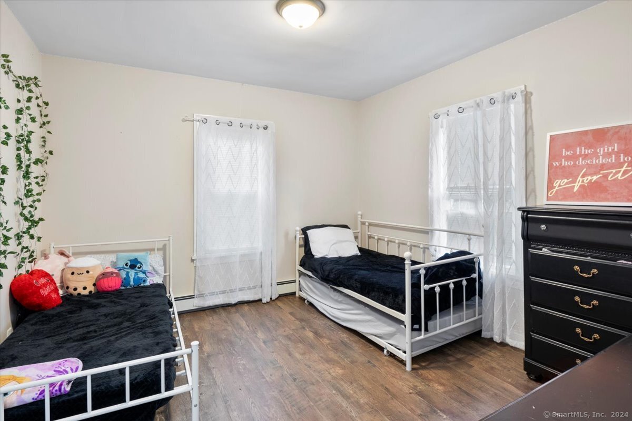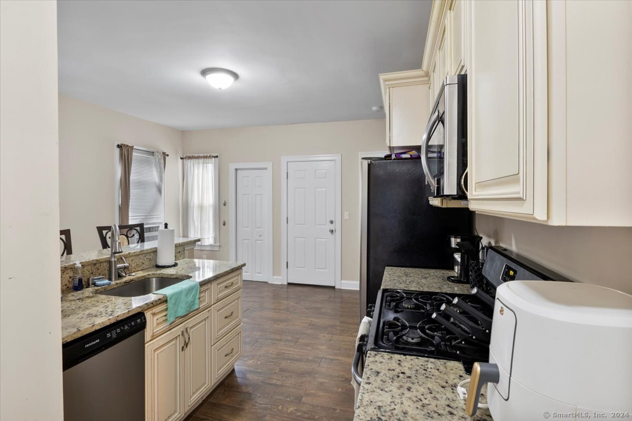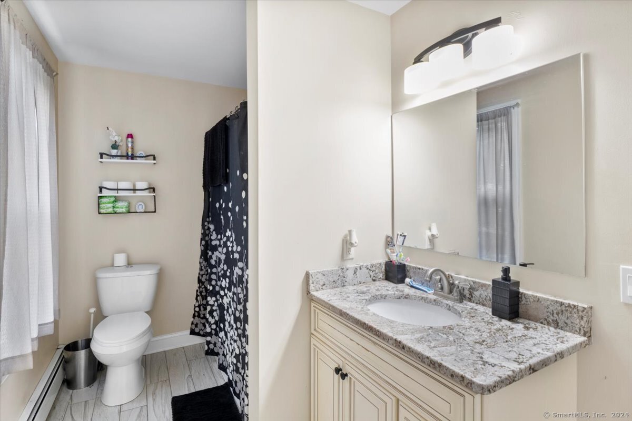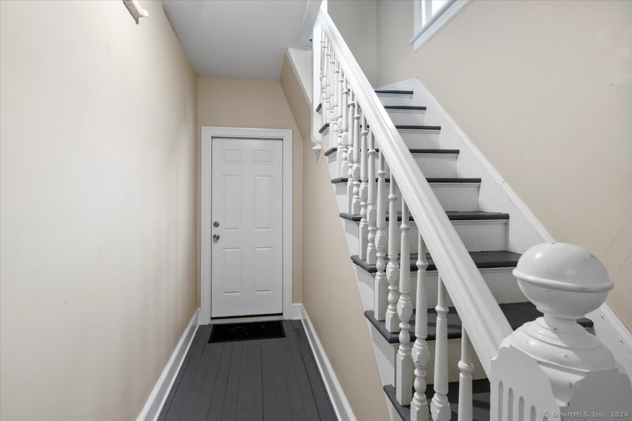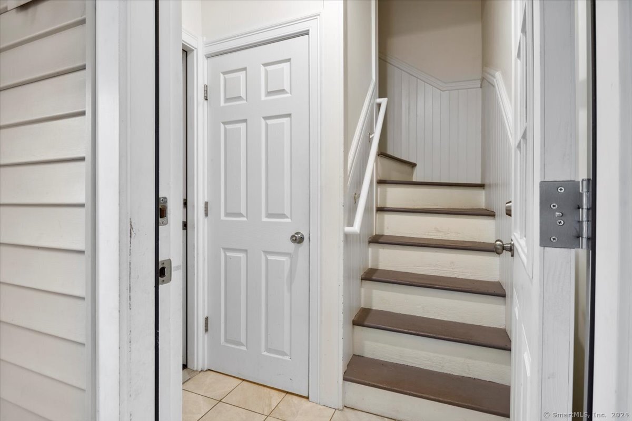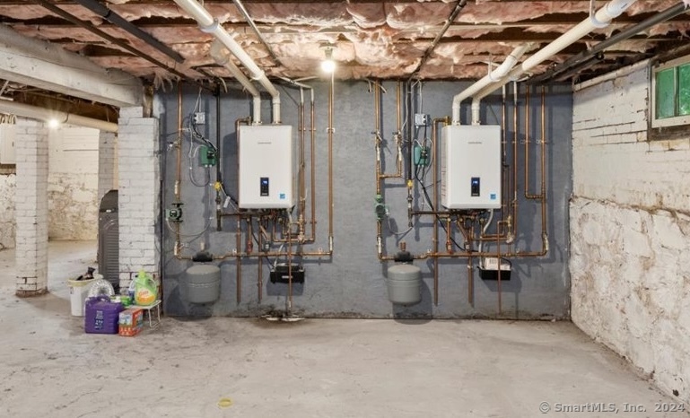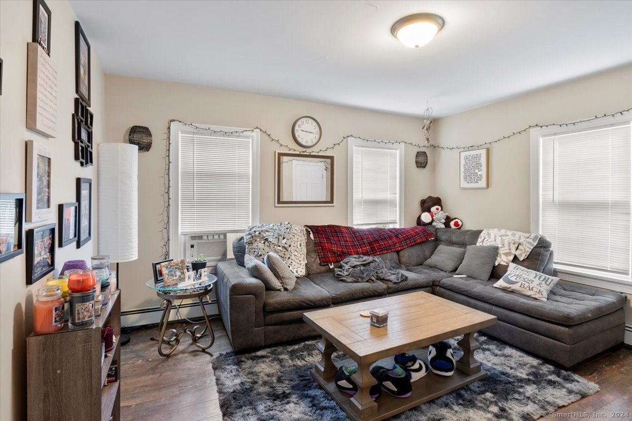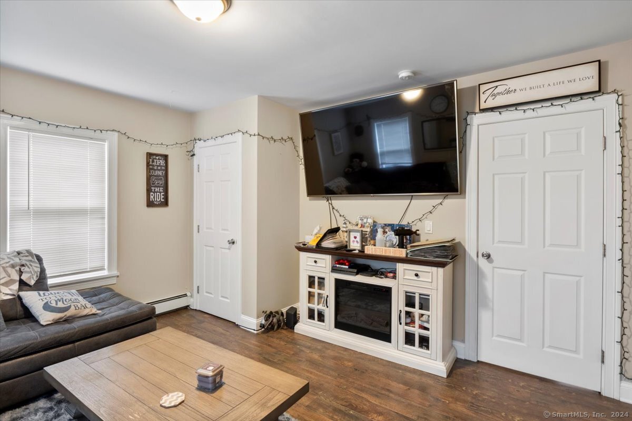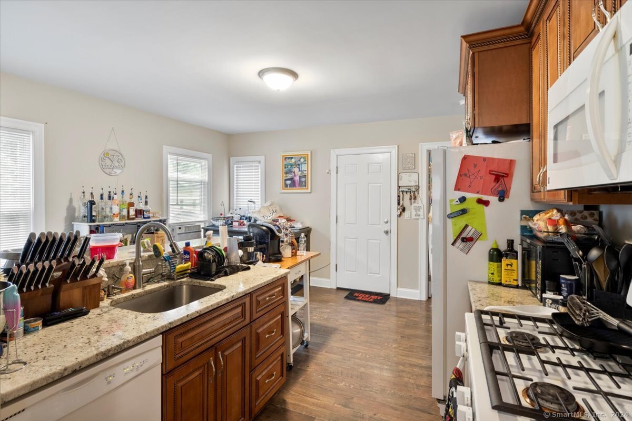More about this Property
If you are interested in more information or having a tour of this property with an experienced agent, please fill out this quick form and we will get back to you!
70 Fairview Street, New Britain CT 06051
Current Price: $455,000
 4 beds
4 beds  2 baths
2 baths  2184 sq. ft
2184 sq. ft
Last Update: 6/19/2025
Property Type: Multi-Family For Sale
Beautifully remodeled and energy-efficient 2-family home offering a perfect blend of modern updates and strong investment potential. Each unit has been thoughtfully renovated with high-end finishes, including granite countertops and stainless steel appliances. The property features newer energy-efficient windows, insulation, new plumbing, new electrical and all new mechanicals, helping to keep utility costs low long-term and minimal maintenance. Both spacious units offer comfortable layouts with bright, open living areas, updated kitchens, and modern bathrooms. The building is fully occupied with great tenants in place, generating consistent rental income, making it an ideal turn-key investment opportunity. Whether youre looking to expand your portfolio or seeking a smart way to offset your mortgage, this property fits the bill.
Do not knock on doors, bother tenants or walk property without proper representation. Super lives in the building so maintenance free ownership, no grass no snow ideal for a good operator or just starting out.
Chestnut to Fairview, Stanley to Kelsey left on Fairview
MLS #: 24063781
Style: Other
Color:
Total Rooms:
Bedrooms: 4
Bathrooms: 2
Acres: 0.14
Year Built: 1895 (Public Records)
New Construction: No/Resale
Home Warranty Offered:
Property Tax: $7,391
Zoning: T
Mil Rate:
Assessed Value: $186,690
Potential Short Sale:
Square Footage: Estimated HEATED Sq.Ft. above grade is 2184; below grade sq feet total is ; total sq ft is 2184
| Fireplaces: | 0 |
| Basement Desc.: | Full |
| Exterior Siding: | Vinyl Siding |
| Foundation: | Masonry |
| Roof: | Asphalt Shingle |
| Parking Spaces: | 2 |
| Driveway Type: | Private |
| Garage/Parking Type: | Detached Garage,Driveway |
| Swimming Pool: | 0 |
| Waterfront Feat.: | Not Applicable |
| Lot Description: | Level Lot |
| Occupied: | Tenant |
Hot Water System
Heat Type:
Fueled By: Baseboard.
Cooling: Window Unit
Fuel Tank Location:
Water Service: Public Water Connected
Sewage System: Public Sewer Connected
Elementary: Smith
Intermediate:
Middle:
High School: Per Board of Ed
Current List Price: $455,000
Original List Price: $460,000
DOM: 38
Listing Date: 4/28/2025
Last Updated: 5/21/2025 5:30:08 PM
Expected Active Date: 5/12/2025
List Agent Name: Michael Treviso
List Office Name: Alpha Capital Realty, LLC
