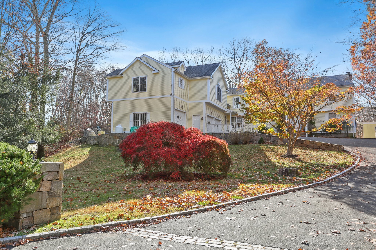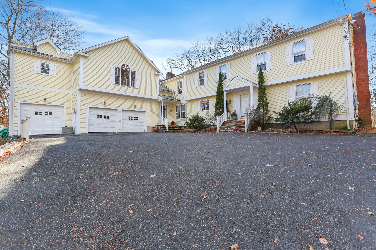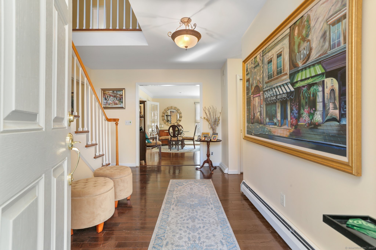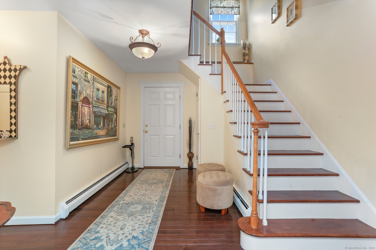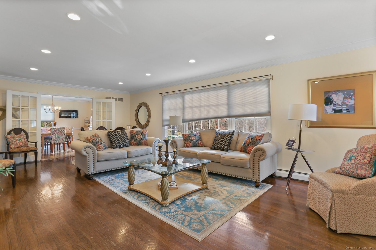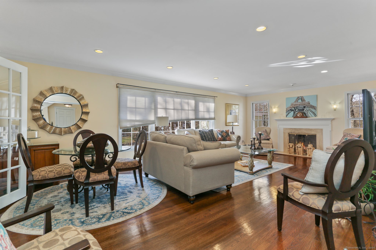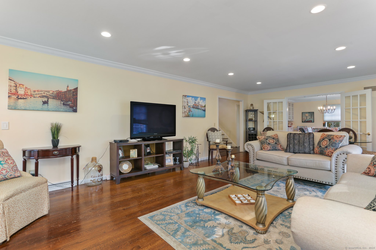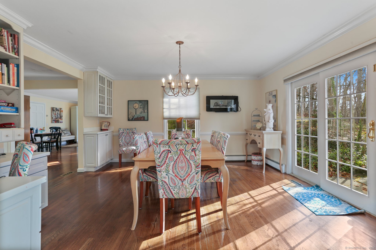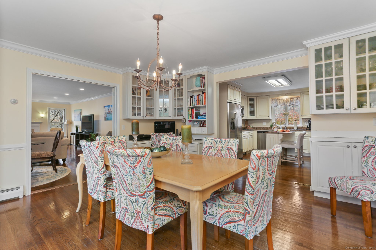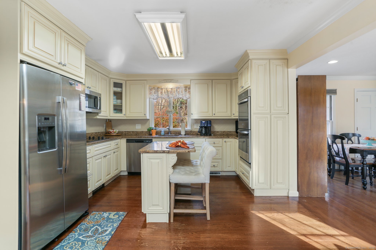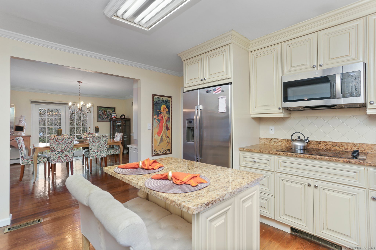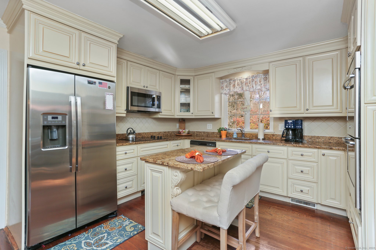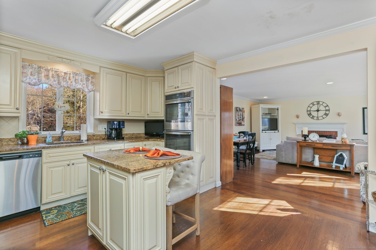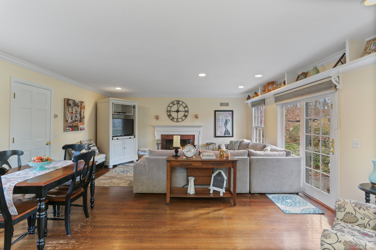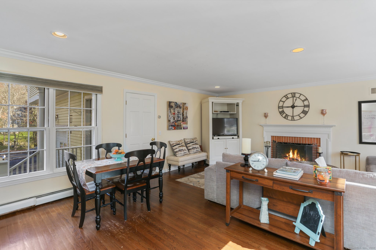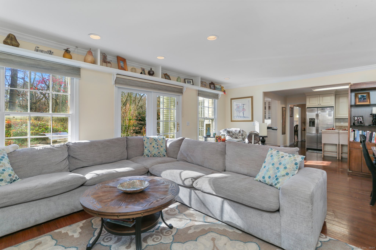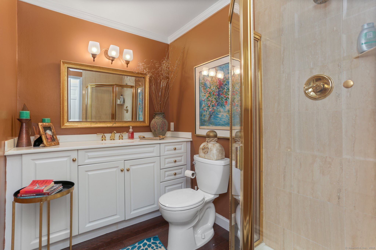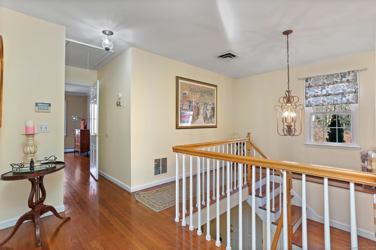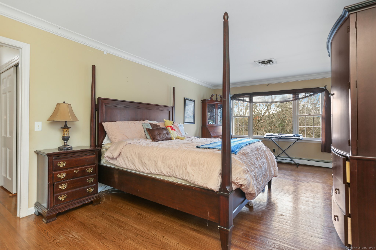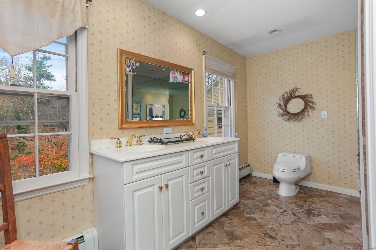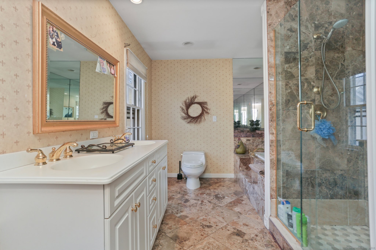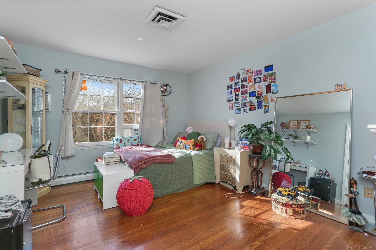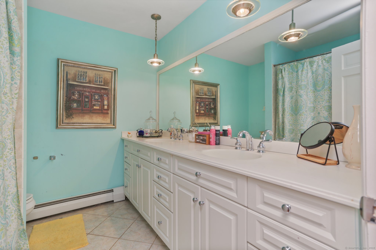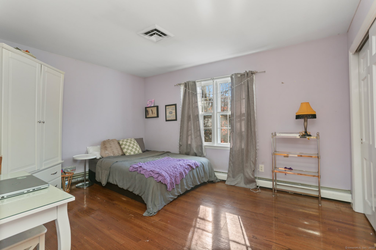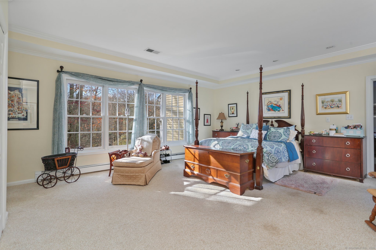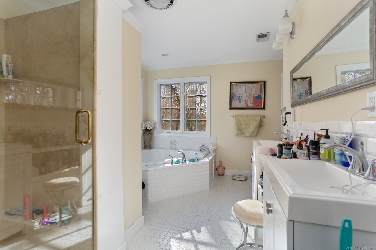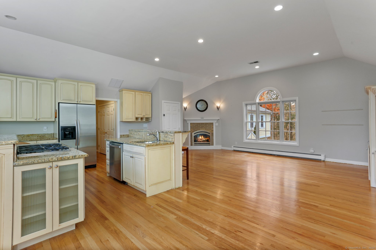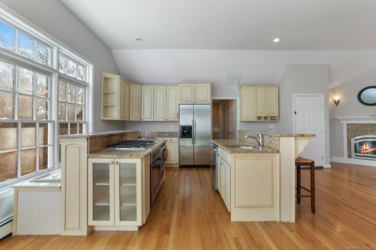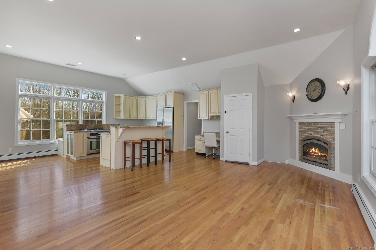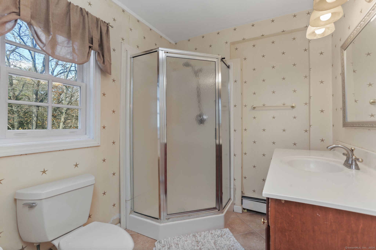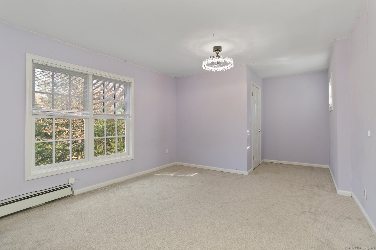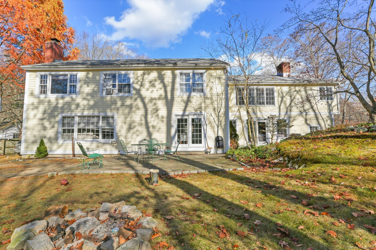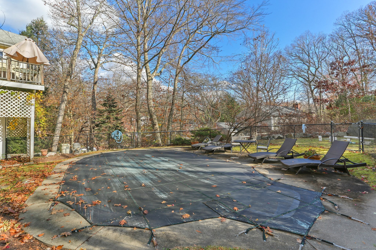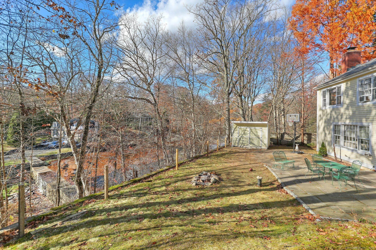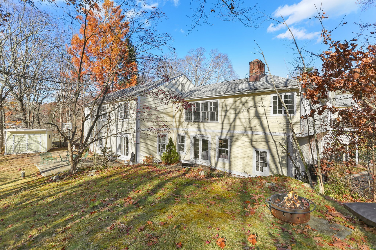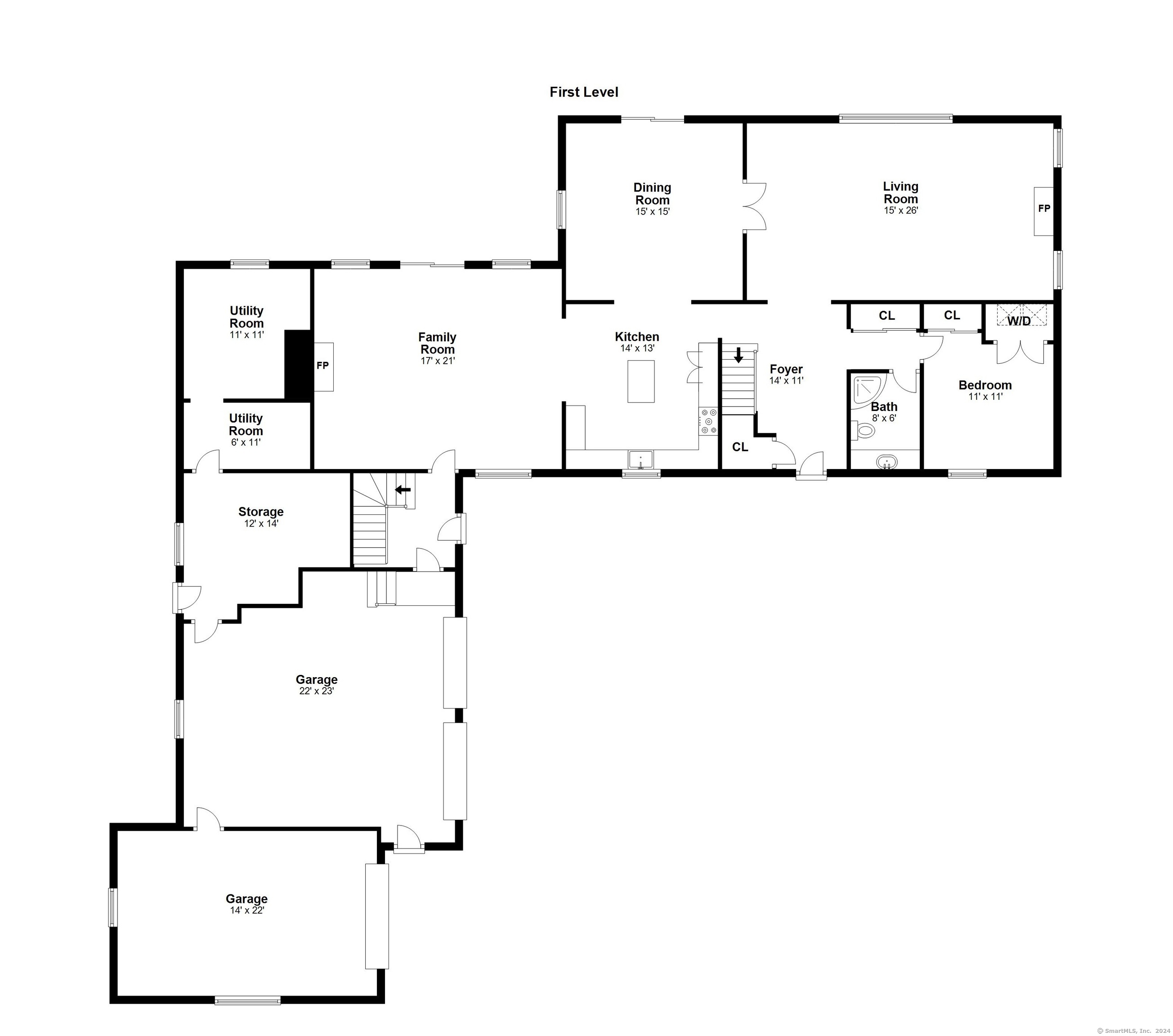More about this Property
If you are interested in more information or having a tour of this property with an experienced agent, please fill out this quick form and we will get back to you!
235 Haviland Lane, Stamford CT 06903
Current Price: $1,200,000
 5 beds
5 beds  5 baths
5 baths  5079 sq. ft
5079 sq. ft
Last Update: 6/21/2025
Property Type: Single Family For Sale
Welcome to your new retreat in this highly desirable N Stamford neighborhood! This expanded colonial is designed w/space & comfort for everyone. From the moment you step inside, youll be welcomed by an inviting, open floor plan on the main level that seamlessly connects each room. Beautiful hardwood floors add warmth & elegance to the space. The chef-friendly kitchen is well-equipped & the family room, complete with a second fireplace & sliding doors to a lovely patio, offers a perfect space to relax. The second level is truly impressive, featuring a primary bedroom with an en-suite bathroom & walk-in closet. Three additional bedrooms share a large hallway bathroom with double sinks, making mornings a breeze. And theres more! Theres an additional oversized bedroom with a spa-like bathroom, offering flexibility as part of the main home or as part of the adjacent suite. This versatile 1 bedroom suite is perfect for in-laws, a nanny, or even a young adult seeking a bit of privacy. Equipped with its own private deck, gas fireplace, hardwood floors, and walk-in closet, its a luxurious, self-contained space within the home. Outside, enjoy your own oasis with a view of Lake McManus, beautifully maintained by the local association. Dive into summer fun w/an IG pool (needs TLC) & a generous patio. Rounding out this stunning home are a three-car garage, central air, & a prime location. Embrace comfort, style, and versatility in this exceptional home thats truly one of a kind!
Pool is being sold as is - it needs a new pump and liner. Roof on main house is approx 15-20 yrs Roof on addition is 22 yrs Both roofs are 30 year roofs. Underground oil tank is being removed and a new tank will be installed.
Long Ridge Rd to Chestnut Hill Rd to W. Haviland La
MLS #: 24063625
Style: Colonial
Color:
Total Rooms:
Bedrooms: 5
Bathrooms: 5
Acres: 1.01
Year Built: 1969 (Public Records)
New Construction: No/Resale
Home Warranty Offered:
Property Tax: $17,081
Zoning: RA1
Mil Rate:
Assessed Value: $750,470
Potential Short Sale:
Square Footage: Estimated HEATED Sq.Ft. above grade is 5079; below grade sq feet total is ; total sq ft is 5079
| Appliances Incl.: | Electric Cooktop,Wall Oven,Microwave,Refrigerator,Icemaker,Dishwasher,Washer,Electric Dryer |
| Laundry Location & Info: | Main floor and in-law |
| Fireplaces: | 3 |
| Interior Features: | Auto Garage Door Opener,Cable - Available,Security System |
| Basement Desc.: | Crawl Space |
| Exterior Siding: | Wood |
| Foundation: | Concrete |
| Roof: | Asphalt Shingle |
| Parking Spaces: | 3 |
| Garage/Parking Type: | Attached Garage |
| Swimming Pool: | 1 |
| Waterfront Feat.: | Lake |
| Lot Description: | Lightly Wooded,Treed,Level Lot,Sloping Lot,Professionally Landscaped |
| Nearby Amenities: | Lake,Playground/Tot Lot,Shopping/Mall |
| Occupied: | Owner |
HOA Fee Amount 1200
HOA Fee Frequency: Annually
Association Amenities: .
Association Fee Includes:
Hot Water System
Heat Type:
Fueled By: Baseboard,Hot Water.
Cooling: Central Air
Fuel Tank Location: In Ground
Water Service: Private Well
Sewage System: Septic
Elementary: Roxbury
Intermediate:
Middle: Cloonan
High School: Westhill
Current List Price: $1,200,000
Original List Price: $1,325,000
DOM: 135
Listing Date: 12/11/2024
Last Updated: 4/29/2025 12:10:04 PM
List Agent Name: Catherine Richardson
List Office Name: William Pitt Sothebys Intl
