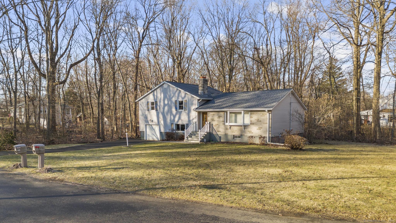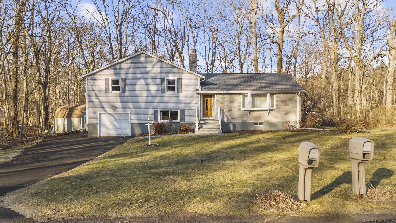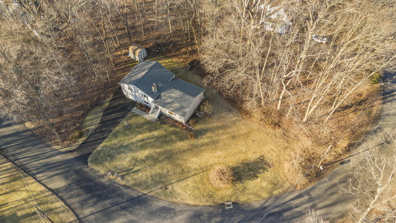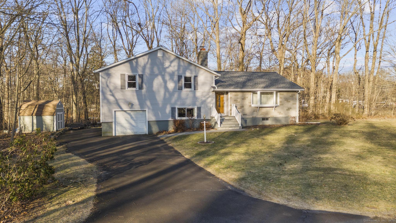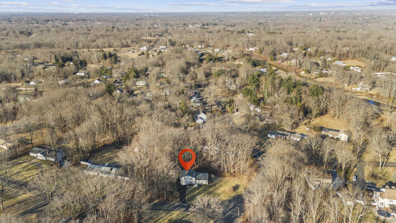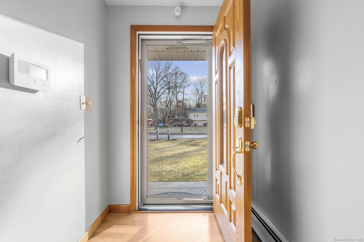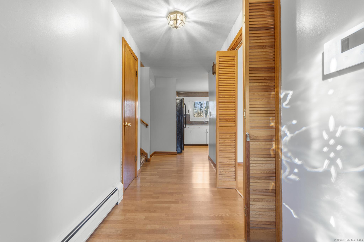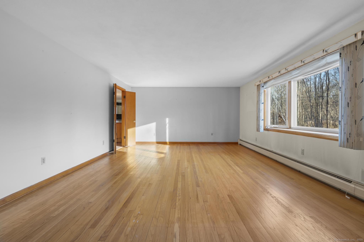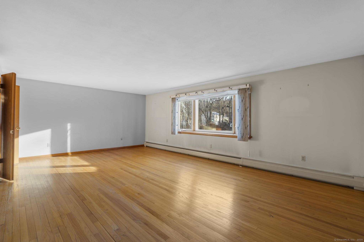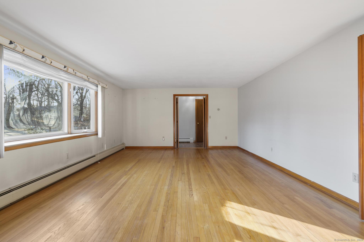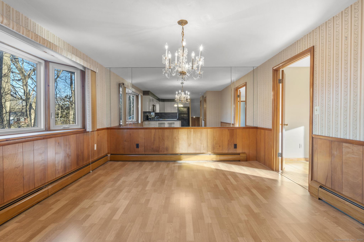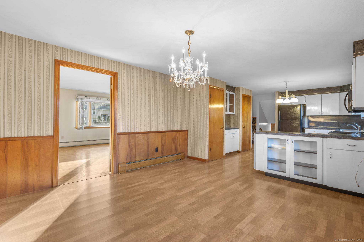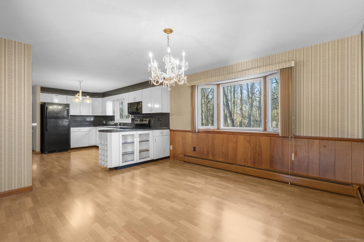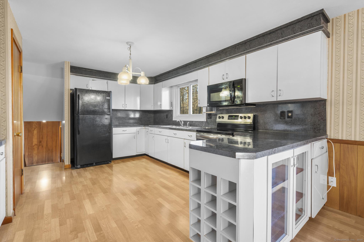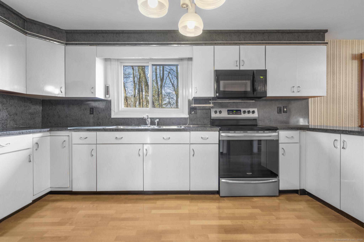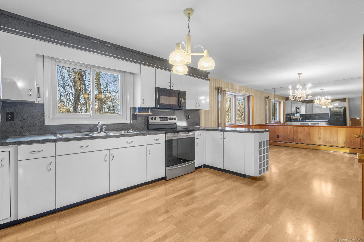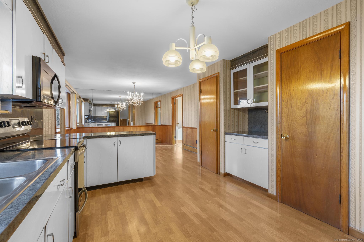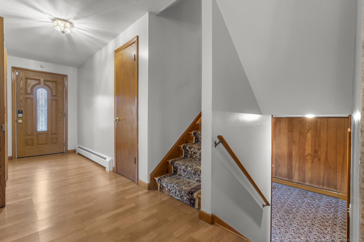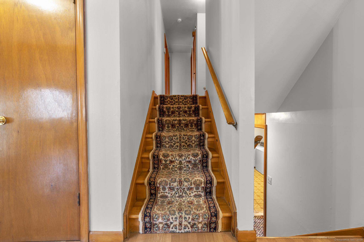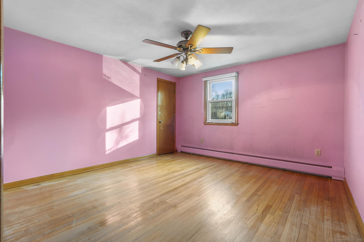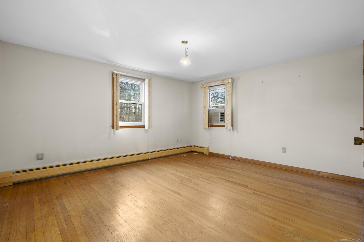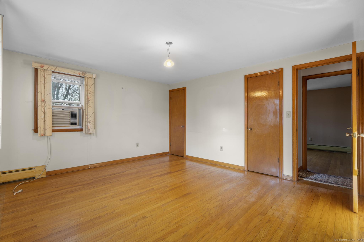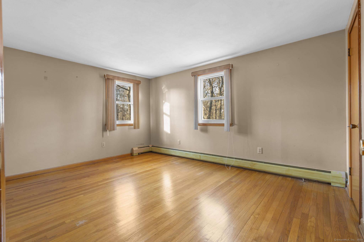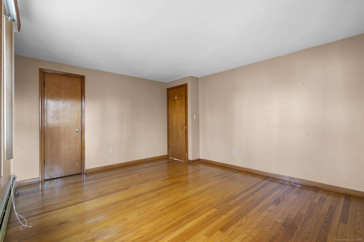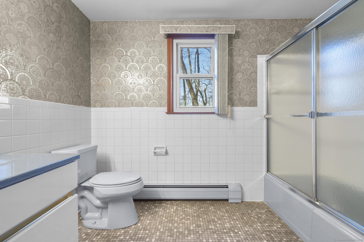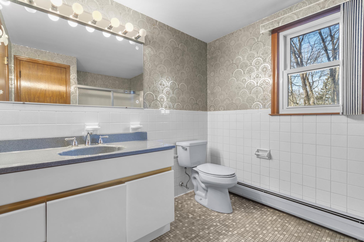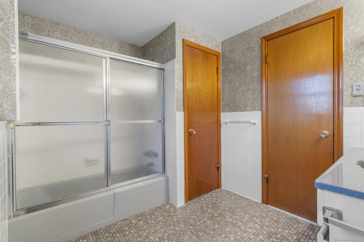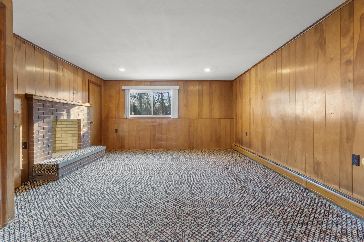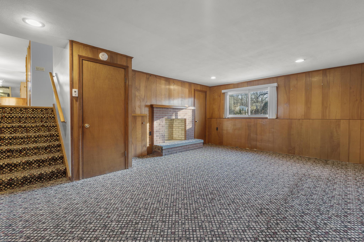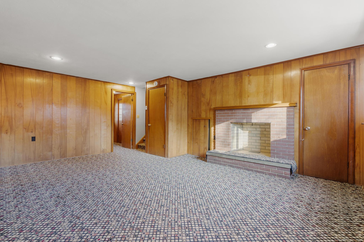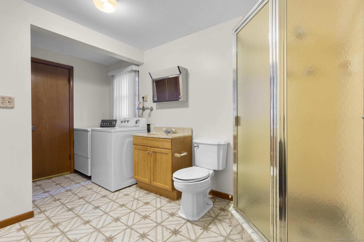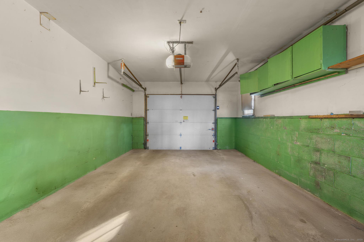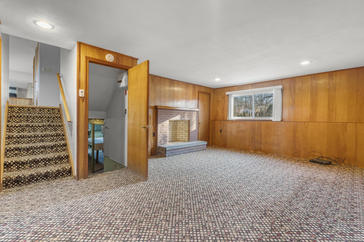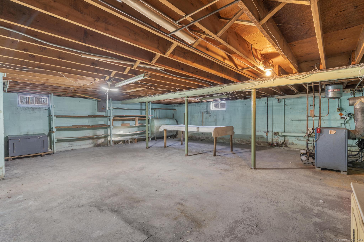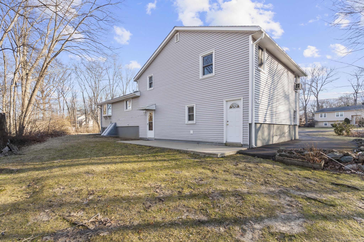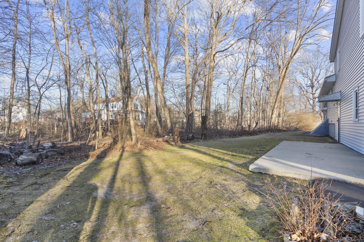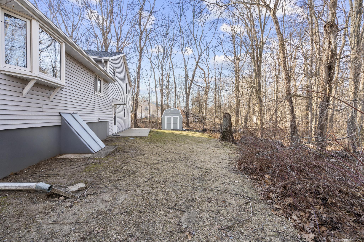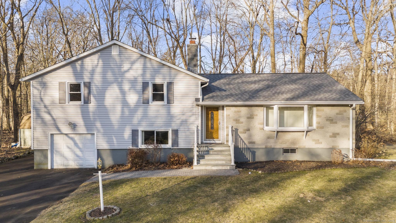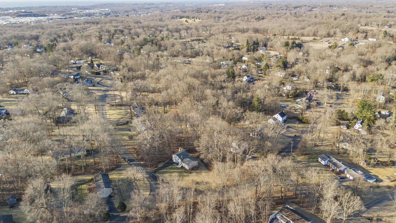More about this Property
If you are interested in more information or having a tour of this property with an experienced agent, please fill out this quick form and we will get back to you!
542 Kanuga Trail, Orange CT 06477
Current Price: $472,500
 3 beds
3 beds  2 baths
2 baths  2484 sq. ft
2484 sq. ft
Last Update: 5/15/2025
Property Type: Single Family For Sale
Nestled in a serene neighborhood, 542 Kanuga Trl offers endless potential. This inviting home features 3 spacious bedrooms, 2 baths, and an layout ideal for entertaining. The property boasts .98 acre corner lot with mature landscaping, perfect for outdoor relaxation or family gatherings. The home offers a solid foundation and a layout with great potential. The spacious living areas and large bay windows, fireplace and hardwood floors provide a great starting point for your vision. The kitchen and bathrooms are ready for updates, offering the perfect opportunity to create spaces tailored to your taste or keep as is for a vintage touch! This home is a true gem in a desirable location in a Blue Ribbon school district, conveniently close to downtown New Haven, Metro North, and all major highways. Whether youre looking for a renovation project or a chance to build equity, this property is brimming with potential. Dont miss out on this exciting opportunity! ** multiple offers **
The home is being sold in AS IS condition.! ** multiple offers **
dogwood to kanuga trail
MLS #: 24063462
Style: Split Level
Color:
Total Rooms:
Bedrooms: 3
Bathrooms: 2
Acres: 0.98
Year Built: 1964 (Public Records)
New Construction: No/Resale
Home Warranty Offered:
Property Tax: $9,883
Zoning: Reside
Mil Rate:
Assessed Value: $318,800
Potential Short Sale:
Square Footage: Estimated HEATED Sq.Ft. above grade is 2484; below grade sq feet total is 0; total sq ft is 2484
| Appliances Incl.: | Electric Range,Microwave,Refrigerator,Washer,Dryer |
| Laundry Location & Info: | Main Level in full bath on ground level family room |
| Fireplaces: | 1 |
| Interior Features: | Auto Garage Door Opener,Cable - Available |
| Basement Desc.: | Full,Unfinished,Storage,Interior Access |
| Exterior Siding: | Vinyl Siding,Stone |
| Foundation: | Concrete |
| Roof: | Asphalt Shingle |
| Parking Spaces: | 1 |
| Garage/Parking Type: | Attached Garage |
| Swimming Pool: | 0 |
| Waterfront Feat.: | Not Applicable |
| Lot Description: | Corner Lot,Level Lot |
| Occupied: | Vacant |
Hot Water System
Heat Type:
Fueled By: Hot Water.
Cooling: Window Unit
Fuel Tank Location: In Basement
Water Service: Public Water Connected
Sewage System: Septic
Elementary: Race Brook
Intermediate:
Middle:
High School: Amity Regional
Current List Price: $472,500
Original List Price: $472,500
DOM: 3
Listing Date: 3/10/2025
Last Updated: 3/13/2025 2:25:52 PM
List Agent Name: Lauren Freedman
List Office Name: Coldwell Banker Realty
