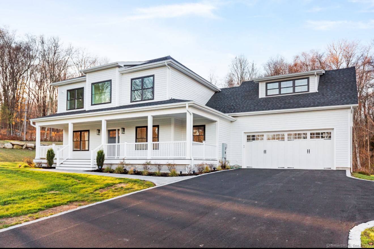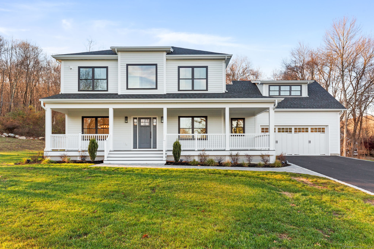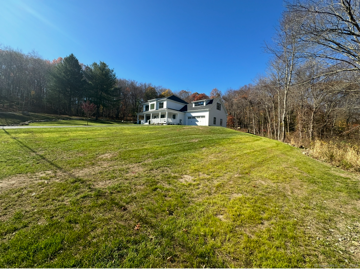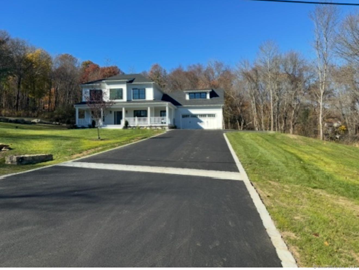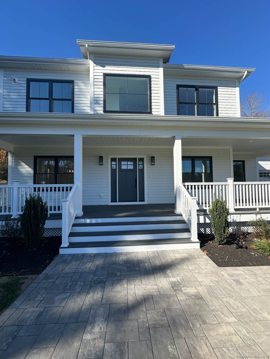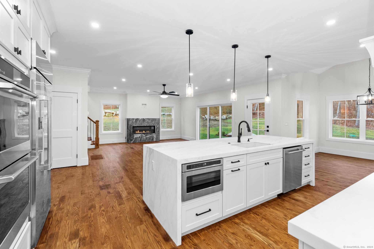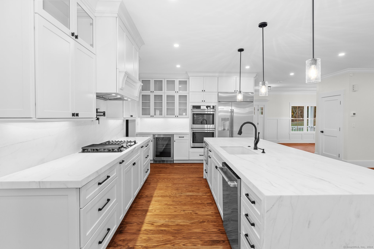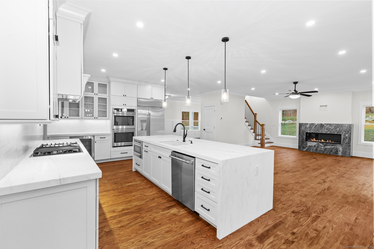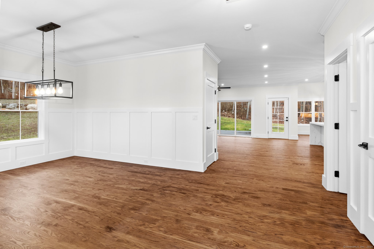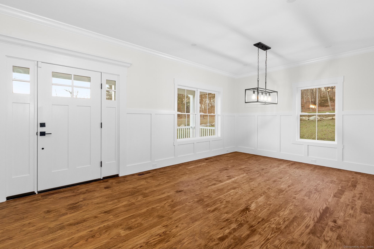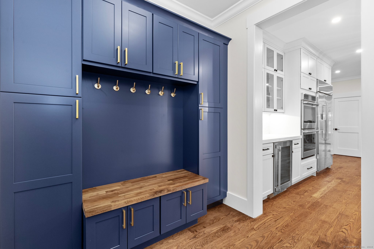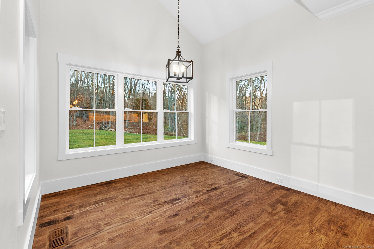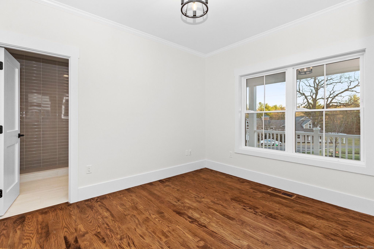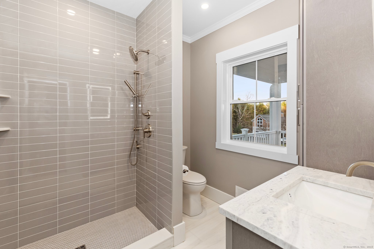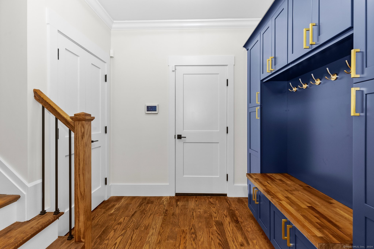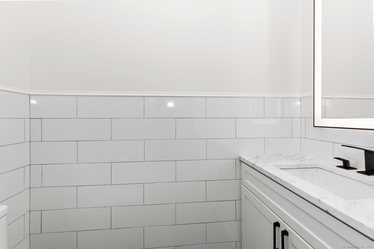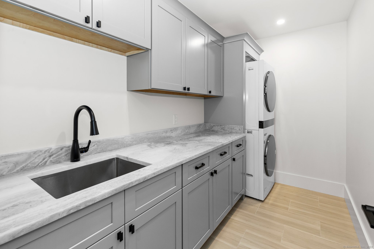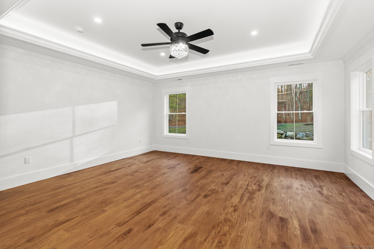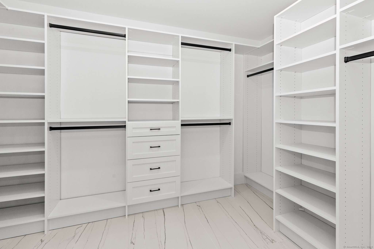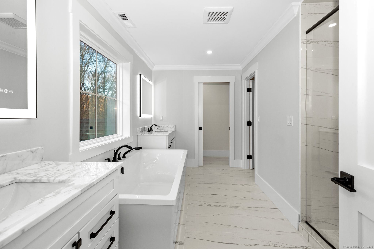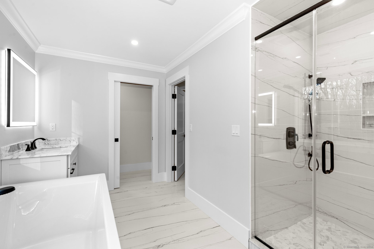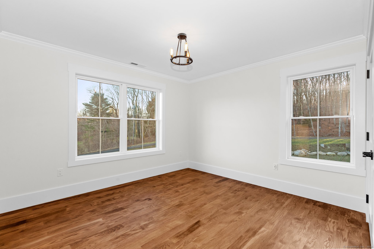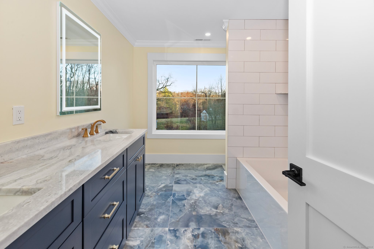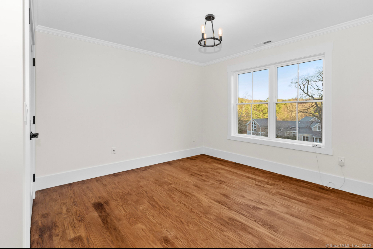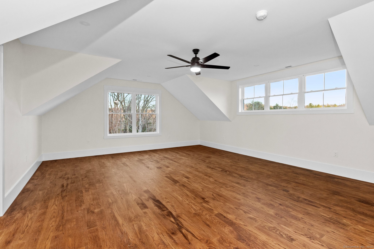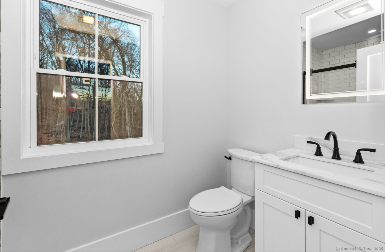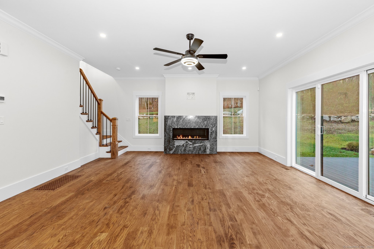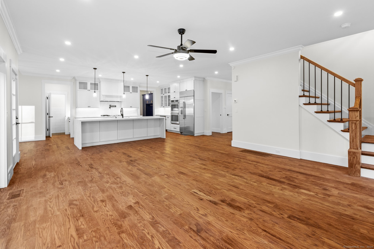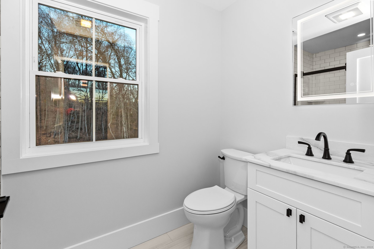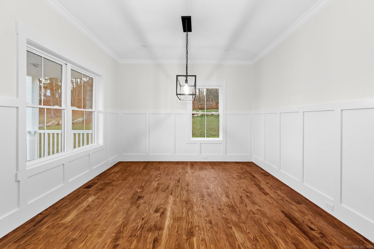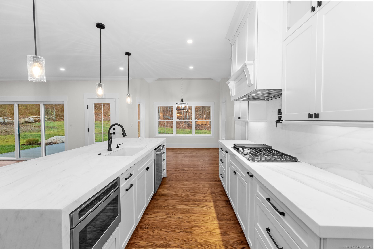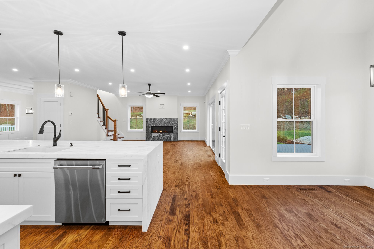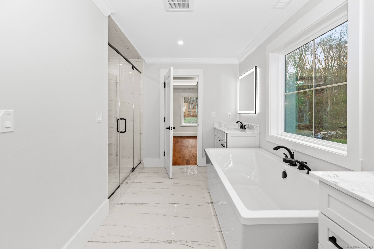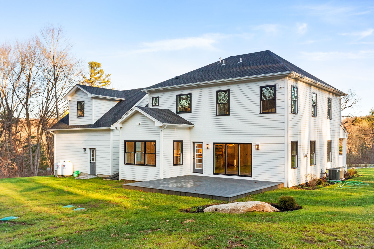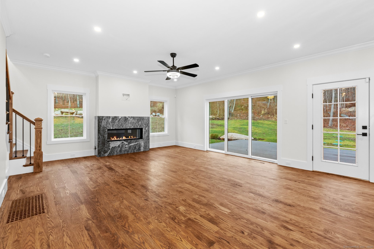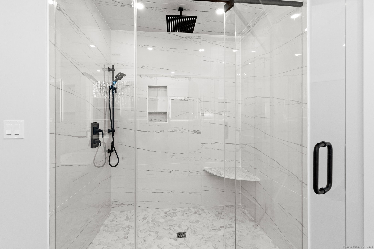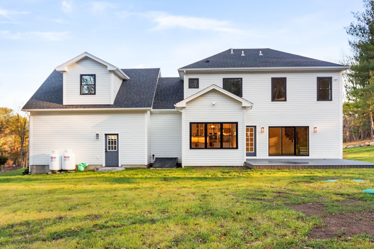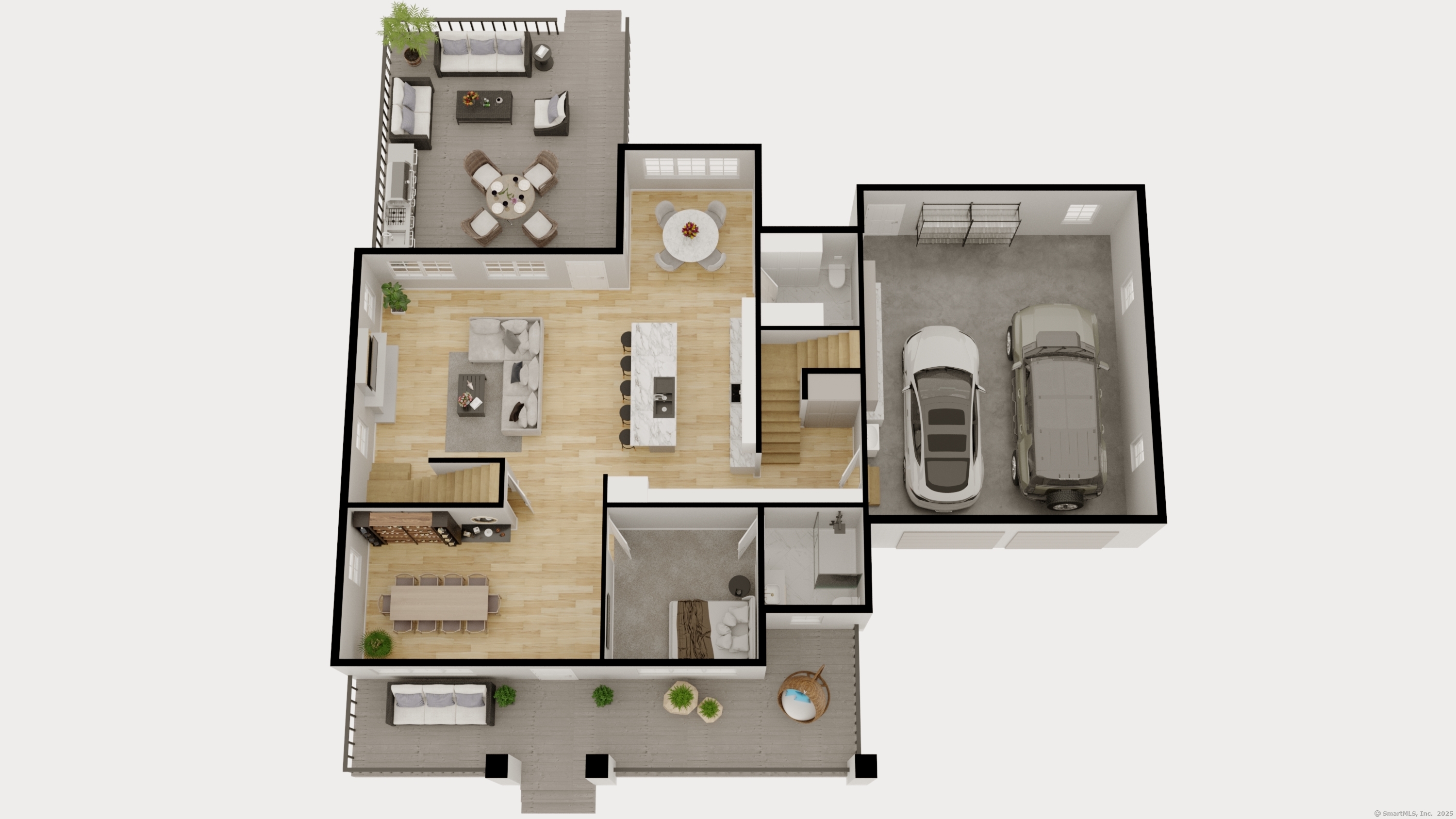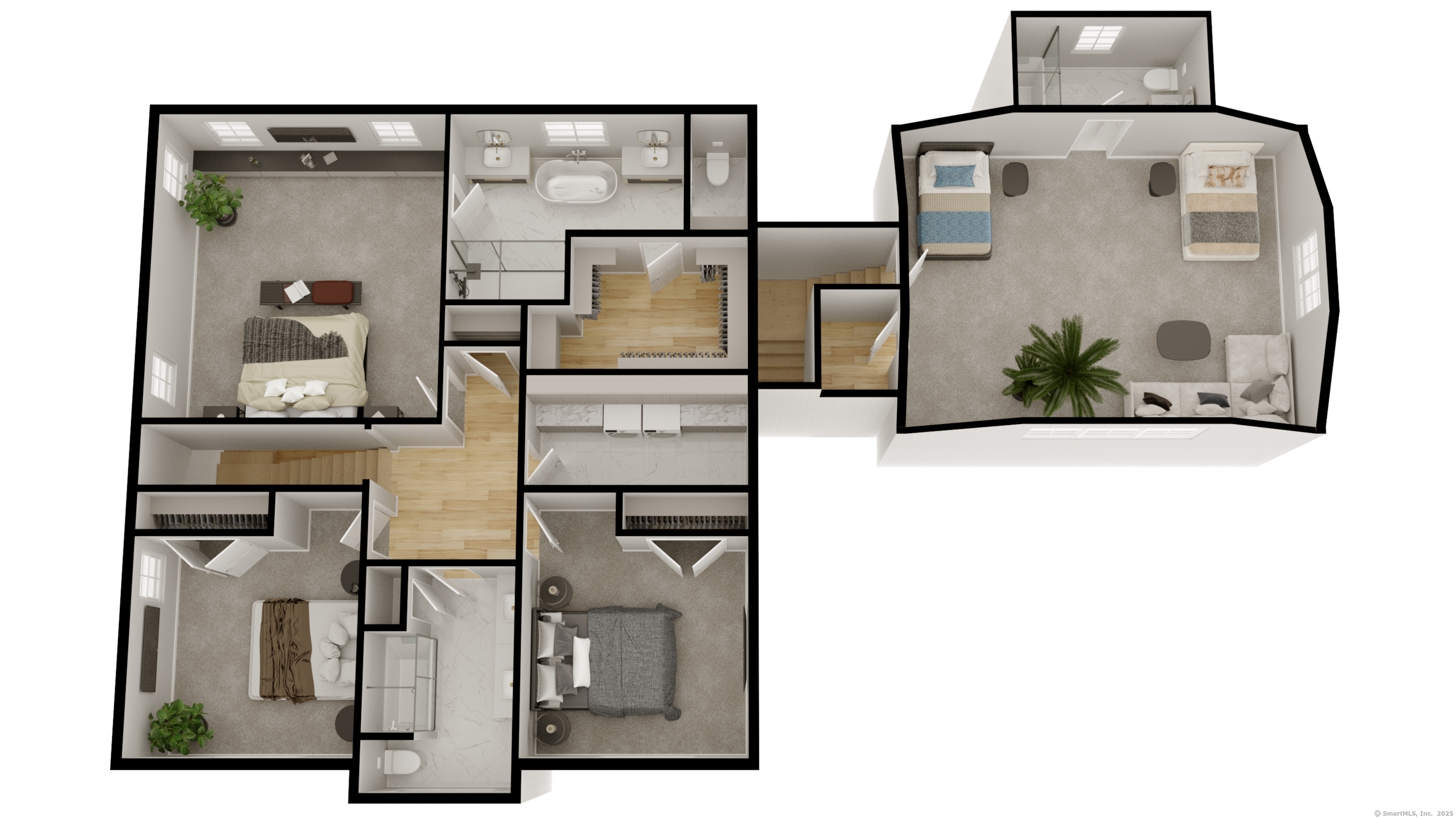More about this Property
If you are interested in more information or having a tour of this property with an experienced agent, please fill out this quick form and we will get back to you!
106 Seymour Road, Woodbridge CT 06525
Current Price: $1,199,000
 4 beds
4 beds  5 baths
5 baths  5200 sq. ft
5200 sq. ft
Last Update: 6/21/2025
Property Type: Single Family For Sale
Just completed in 2025, this stunning 3,700 sq. ft. modern farmhouse offers luxury and innovation on a private 3.12-acre lot in Woodbridge. The expansive open-concept first floor is flooded with natural light, seamlessly connecting living, dining, and the gourmet kitchen. The chefs kitchen features custom cabinetry, Calacatta Gold marble countertops, top-of-the-line stainless steel appliances, and a large island perfect for entertaining. This home boasts 4 spacious bedrooms and 4.5 spa-like bathrooms, including a first-floor guest suite with a private bath. An extra room above the garage, with a separate entrance and full bathroom, offers versatility as a home office, guest suite, or private retreat. Designer bathrooms include high-tech LED mirrors, soaking tubs, and premium finishes. Built with sustainable materials and energy-efficient systems, this home offers eco-friendly living and long-term savings. The beautifully landscaped yard is perfect for outdoor gatherings or quiet relaxation. Located just minutes from the Merritt Parkway, top-rated schools, shopping, and dining, this east-facing property blends privacy with convenience. Dont miss this opportunity to own a brand-new luxury home built by Pleasant Village Estates. Schedule your private showing today!
Off Seymour rd. On to private driveway.
MLS #: 24063417
Style: Modern,Farm House
Color:
Total Rooms:
Bedrooms: 4
Bathrooms: 5
Acres: 3.12
Year Built: 2025 (Public Records)
New Construction: No/Resale
Home Warranty Offered:
Property Tax: $4,945
Zoning: A
Mil Rate:
Assessed Value: $109,690
Potential Short Sale:
Square Footage: Estimated HEATED Sq.Ft. above grade is 3700; below grade sq feet total is 1500; total sq ft is 5200
| Appliances Incl.: | Gas Cooktop,Convection Oven,Microwave,Range Hood,Subzero,Dishwasher,Disposal,Washer,Dryer,Wine Chiller |
| Laundry Location & Info: | Upper Level |
| Fireplaces: | 1 |
| Basement Desc.: | Full |
| Exterior Siding: | Hardie Board |
| Foundation: | Concrete |
| Roof: | Asphalt Shingle |
| Parking Spaces: | 2 |
| Garage/Parking Type: | Attached Garage |
| Swimming Pool: | 0 |
| Waterfront Feat.: | Not Applicable |
| Lot Description: | Professionally Landscaped |
| Occupied: | Vacant |
Hot Water System
Heat Type:
Fueled By: Hot Air.
Cooling: Central Air
Fuel Tank Location: Above Ground
Water Service: Private Well
Sewage System: Septic
Elementary: Beecher Road
Intermediate: Per Board of Ed
Middle: Amity
High School: Amity Regional
Current List Price: $1,199,000
Original List Price: $1,488,000
DOM: 167
Listing Date: 12/7/2024
Last Updated: 6/13/2025 8:47:03 PM
List Agent Name: Jake Forchetti
List Office Name: Houlihan Lawrence WD
