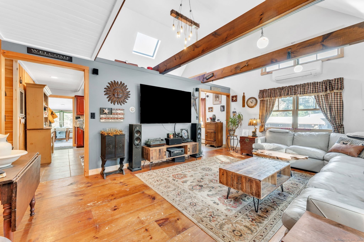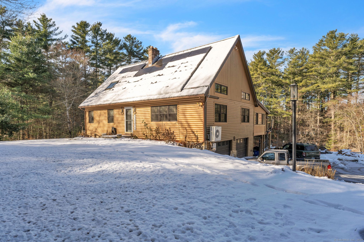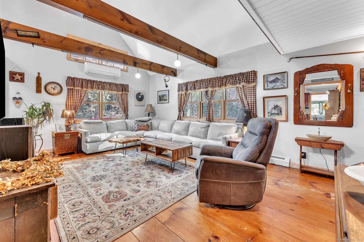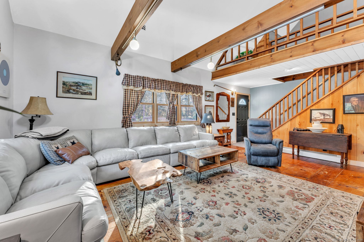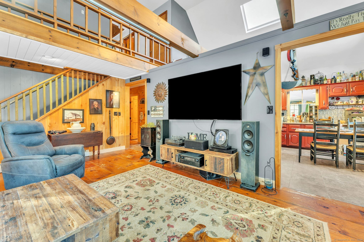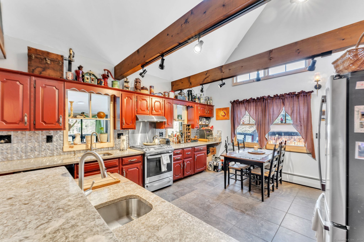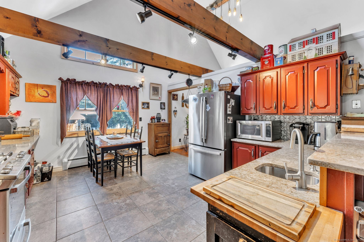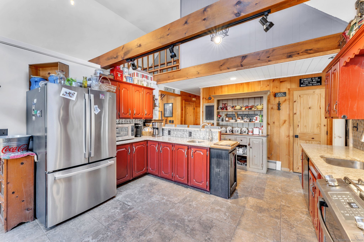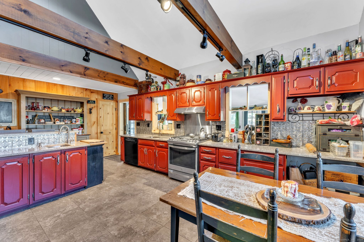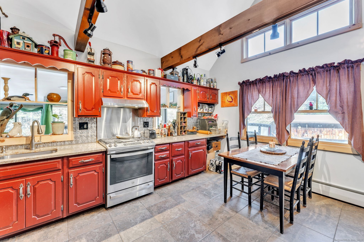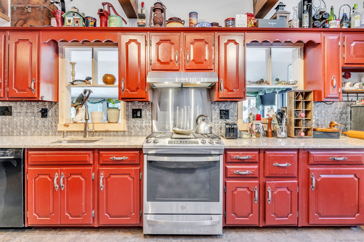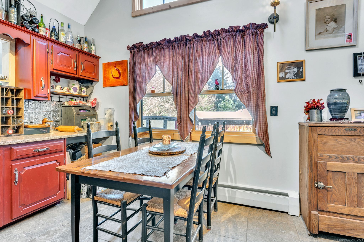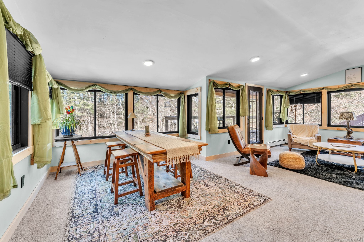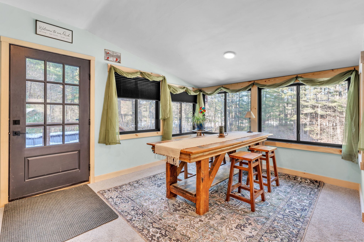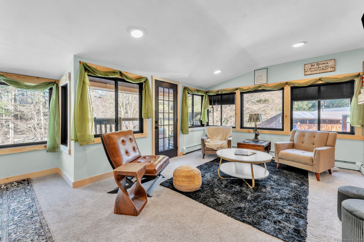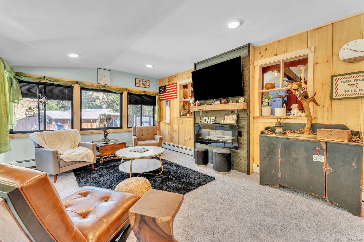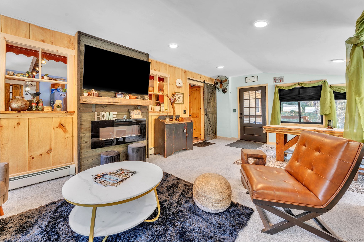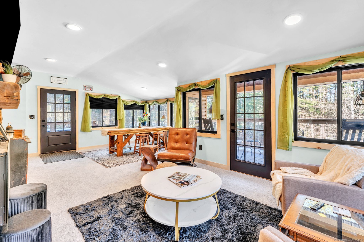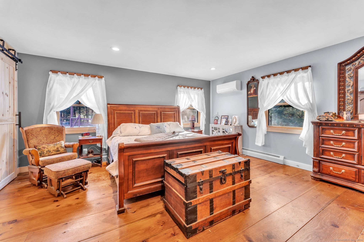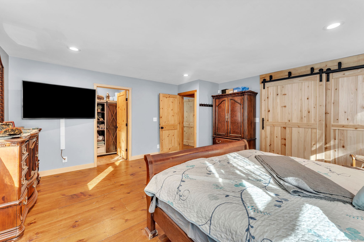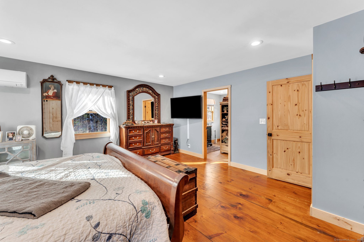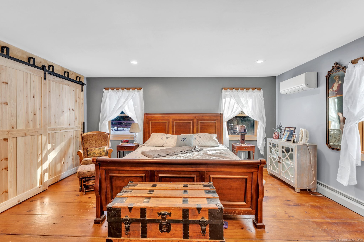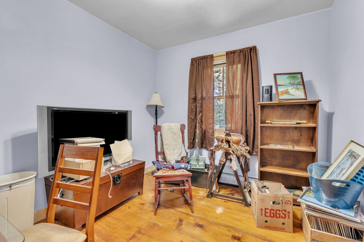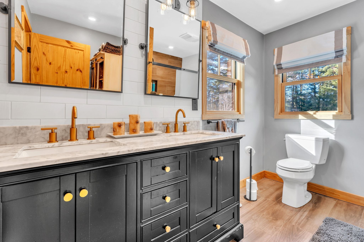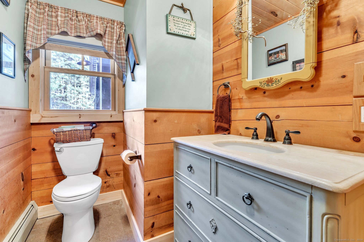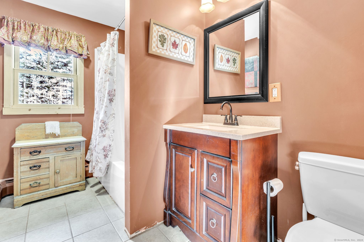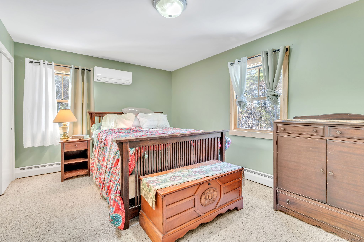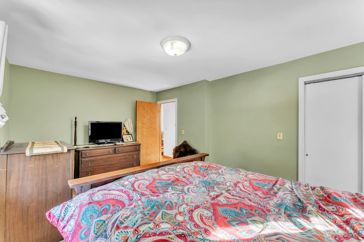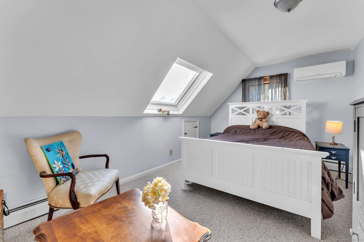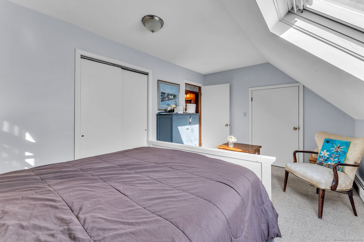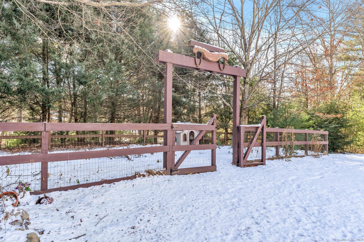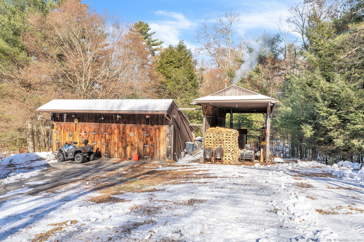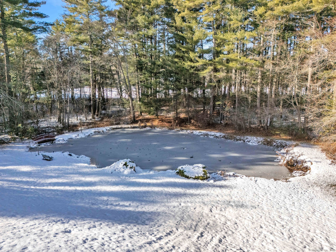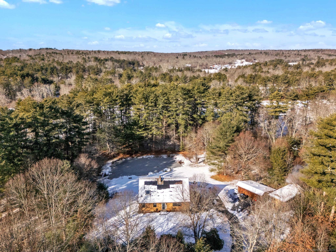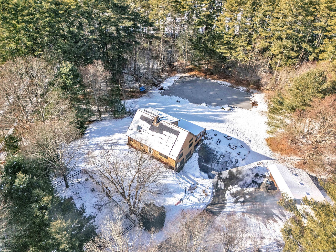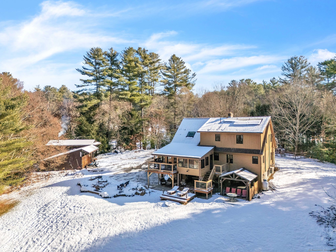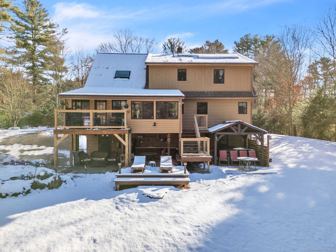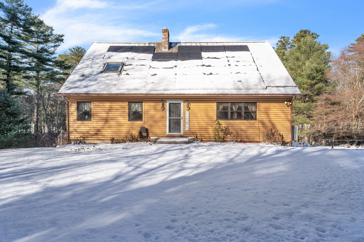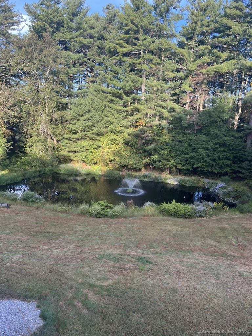More about this Property
If you are interested in more information or having a tour of this property with an experienced agent, please fill out this quick form and we will get back to you!
232 Wright Road, Killingly CT 06239
Current Price: $565,000
 3 beds
3 beds  3 baths
3 baths  1980 sq. ft
1980 sq. ft
Last Update: 6/16/2025
Property Type: Single Family For Sale
Nestled in the heart of nature, this beautiful country home offers the perfect blend of rustic charm and modern sophistication. As you step inside, youre immediately greeted by the warmth of exposed beams and the grandeur of vaulted ceilings, creating an open and airy atmosphere. The abundant natural light pours through large windows, highlighting the stunning pine floors that flow throughout the home. This spacious residence features three generously sized bedrooms and three updated bathrooms, offering ample room for relaxation and comfort. The custom wood doors and elegant barn doors add a touch of unique character, making every room feel special. The newly remodeled four-season room is a true highlight, providing a versatile space to enjoy the beauty of each season. Whether youre unwinding with a good book or hosting friends and family, its the perfect spot to take in the surrounding views. In addition to the main living areas, theres an extra room that could serve as a guest room or office - ideal for whatever your needs may be. The property also includes a versatile barn that can be transformed into a workshop or reimagined as a space for animals, adding plenty of potential for a variety of uses. Outside, youll discover a serene, private pond stocked with fish, complete with a charming fountain that adds a touch of tranquility. With plenty of land to explore, theres no shortage of space for outdoor activities, gardening, or simply enjoying the beauty of nature.
GPS friendly
MLS #: 24063406
Style: Cape Cod
Color: brown
Total Rooms:
Bedrooms: 3
Bathrooms: 3
Acres: 4.55
Year Built: 1978 (Public Records)
New Construction: No/Resale
Home Warranty Offered:
Property Tax: $5,896
Zoning: RES
Mil Rate:
Assessed Value: $266,660
Potential Short Sale:
Square Footage: Estimated HEATED Sq.Ft. above grade is 1980; below grade sq feet total is ; total sq ft is 1980
| Appliances Incl.: | Gas Range,Refrigerator,Dishwasher,Washer,Electric Dryer |
| Fireplaces: | 0 |
| Energy Features: | Active Solar |
| Interior Features: | Open Floor Plan |
| Energy Features: | Active Solar |
| Basement Desc.: | Partial,Garage Access,Partially Finished,Walk-out,Concrete Floor |
| Exterior Siding: | Wood |
| Exterior Features: | Barn,Hot Tub,Kennel |
| Foundation: | Concrete |
| Roof: | Asphalt Shingle |
| Parking Spaces: | 2 |
| Driveway Type: | Paved |
| Garage/Parking Type: | Under House Garage,Driveway |
| Swimming Pool: | 0 |
| Waterfront Feat.: | Pond,Walk to Water,View |
| Lot Description: | Fence - Chain Link,Secluded,Some Wetlands,Water View |
| Nearby Amenities: | Library,Medical Facilities,Public Pool,Shopping/Mall |
| Occupied: | Owner |
Hot Water System
Heat Type:
Fueled By: Baseboard,Solar,Wall Unit,Wood/Coal Stove.
Cooling: Ductless
Fuel Tank Location: In Basement
Water Service: Private Well
Sewage System: Septic
Elementary: Per Board of Ed
Intermediate:
Middle:
High School: Per Board of Ed
Current List Price: $565,000
Original List Price: $565,000
DOM: 186
Listing Date: 12/12/2024
Last Updated: 1/24/2025 12:29:23 AM
List Agent Name: Heather Blais
List Office Name: RE/MAX Connections
