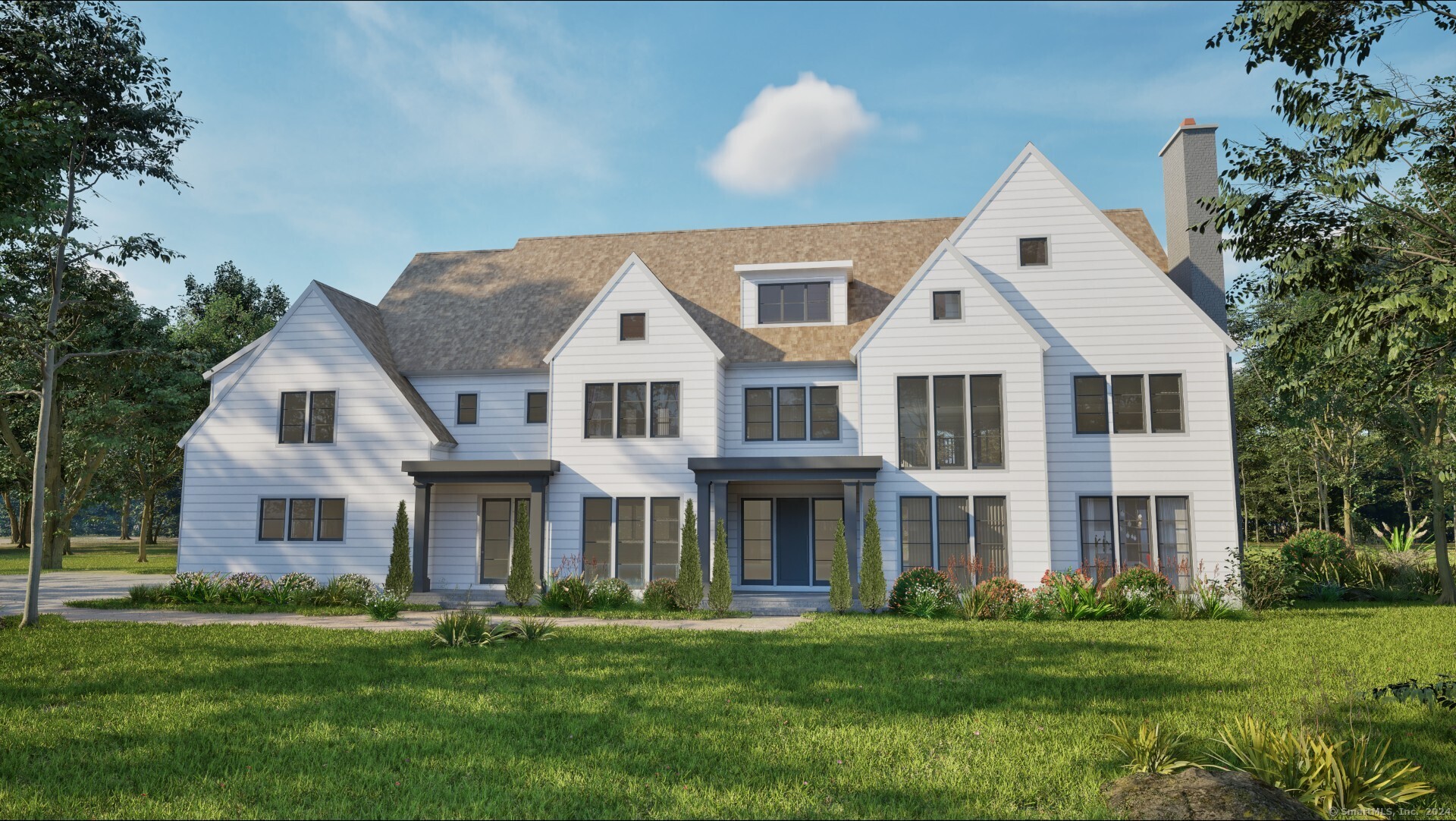More about this Property
If you are interested in more information or having a tour of this property with an experienced agent, please fill out this quick form and we will get back to you!
21 Sturges Commons, Westport CT 06880
Current Price: $5,980,000
 6 beds
6 beds  9 baths
9 baths  10521 sq. ft
10521 sq. ft
Last Update: 6/17/2025
Property Type: Single Family For Sale
NEW CONSTRUCTION TO BE BUILT IN THE COVETED HUNT CLUB NEIGHBORHOOD - Renowned, luxury builder Mattera Construction is well-known for architecturally significant & stunning modern homes filled with elegance, timeless beauty, custom interiors with state-of-the-art amenities. Now offering a perfectly designed 6 bedroom home finished on 4 levels filled with elegant finishes, well sited on a quiet private cul-de-sac with an inground pool. The first floor features open living spaces throughout including an oversized custom kitchen with breakfast area, family room, office, living room, dining room, mudroom & two half baths. The second floor offers a luxurious expansive primary suite with 2 large walk-in closets & a spalike bath, plus 4 additional ensuite bedrooms and a laundry room. The lower walk out level includes an additional family room, gym, bedroom with a full bath. The finished third floor contains an additional playroom or office plus a half bath. This is an exceptional residence by the most sought after craftsman who consistently builds each masterpiece with ingenuity and integrity. Minutes to the train, beach, shops, schools & more.
Long Lots Road to Sturges Highway first left onto Sturges Commons
MLS #: 24063050
Style: Colonial
Color:
Total Rooms:
Bedrooms: 6
Bathrooms: 9
Acres: 1
Year Built: 2025 (Public Records)
New Construction: No/Resale
Home Warranty Offered:
Property Tax: $0
Zoning: AA
Mil Rate:
Assessed Value: $0
Potential Short Sale:
Square Footage: Estimated HEATED Sq.Ft. above grade is 8320; below grade sq feet total is 2201; total sq ft is 10521
| Appliances Incl.: | Oven/Range,Microwave,Refrigerator,Freezer,Dishwasher |
| Laundry Location & Info: | Upper Level |
| Fireplaces: | 3 |
| Interior Features: | Auto Garage Door Opener,Open Floor Plan,Security System |
| Basement Desc.: | Full,Heated,Storage,Cooled,Interior Access,Partially Finished,Full With Walk-Out |
| Exterior Siding: | Clapboard,Wood |
| Exterior Features: | Gutters,Garden Area,Lighting,French Doors,Underground Sprinkler,Patio |
| Foundation: | Concrete,Masonry |
| Roof: | Wood Shingle |
| Parking Spaces: | 3 |
| Garage/Parking Type: | Attached Garage |
| Swimming Pool: | 1 |
| Waterfront Feat.: | Beach Rights |
| Lot Description: | Level Lot,On Cul-De-Sac |
| Nearby Amenities: | Golf Course,Health Club,Library,Park,Private School(s),Public Rec Facilities,Stables/Riding,Tennis Courts |
| Occupied: | Vacant |
Hot Water System
Heat Type:
Fueled By: Hydro Air,Zoned.
Cooling: Central Air
Fuel Tank Location:
Water Service: Public Water Connected
Sewage System: Septic
Elementary: Long Lots
Intermediate:
Middle: Bedford
High School: Staples
Current List Price: $5,980,000
Original List Price: $5,980,000
DOM: 193
Listing Date: 12/6/2024
Last Updated: 12/6/2024 3:12:02 PM
List Agent Name: Patricia Shea
List Office Name: Coldwell Banker Realty
