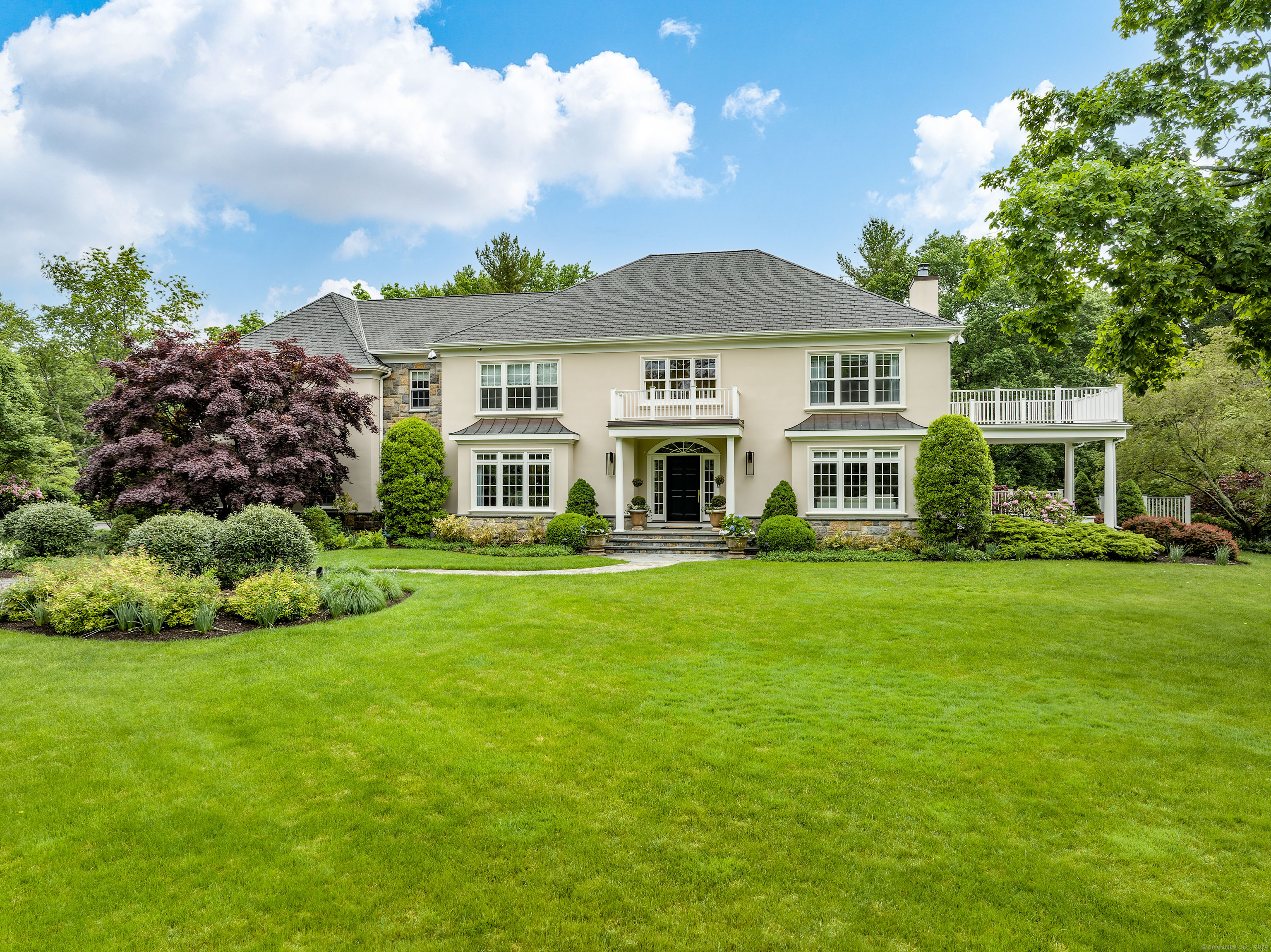More about this Property
If you are interested in more information or having a tour of this property with an experienced agent, please fill out this quick form and we will get back to you!
416 Taconic Road, Greenwich CT 06831
Current Price: $5,000,000
 5 beds
5 beds  6 baths
6 baths  8784 sq. ft
8784 sq. ft
Last Update: 6/20/2025
Property Type: Single Family For Sale
Custom Built 5 bed 5.5 bath xxx mint Colonial located in serene backcountry Greenwich on 3 acres. Privately set behind auto gates with heated pool + extensive landscaping. Large scale entertaining rooms all professionally decorated by high profile design firm with stunning renovation throughout. Stunning entry hall opens to lacquered office with terrace, dining room, living room and family room with adjacent kitchen. Eat-in gourmet kitchen with island + breakfast area + two dishwashers, Wolf ovens and stove. 2 wine fridges. Primary suite with two walk-in closets, 2 en-suite guest suites, 3rd and 4th bedrooms with Jack and Jill bathroom. Windowed lower level is walkout with playroom, game room, exercise room and kitchenette w bar and bathroom. Complete smart house - Hydrawise sprinklers, iaqualink smart pool heater, Lutron smart system, 12 security cameras, Doorbird, Resideo thermostats, Sonos, MyQ remote garage doors. Surrounded by horse farms and Conyers Farm polo field, Stanwich Golf Club and only 10 mins to downtown Greenwich or Bedford. North Street shopping mall around the corner with gourmet grocery, pharmacy, wine store, animal hospital, and dry cleaners. Turnkey. Possible tennis court or sports court site.
taconic to 416
MLS #: 24062975
Style: Colonial
Color:
Total Rooms:
Bedrooms: 5
Bathrooms: 6
Acres: 3
Year Built: 2002 (Public Records)
New Construction: No/Resale
Home Warranty Offered:
Property Tax: $37,961
Zoning: RA2
Mil Rate:
Assessed Value: $1,667,870
Potential Short Sale:
Square Footage: Estimated HEATED Sq.Ft. above grade is 6984; below grade sq feet total is 1800; total sq ft is 8784
| Appliances Incl.: | Oven/Range,Wall Oven,Freezer,Subzero,Dishwasher,Washer,Dryer,Wine Chiller |
| Laundry Location & Info: | Upper Level |
| Fireplaces: | 1 |
| Energy Features: | Generator,Programmable Thermostat |
| Interior Features: | Audio System,Auto Garage Door Opener,Central Vacuum,Security System |
| Energy Features: | Generator,Programmable Thermostat |
| Home Automation: | Appliances,Built In Audio,Lighting,Lock(s),Security System,Thermostat(s) |
| Basement Desc.: | Full,Fully Finished,Walk-out,Full With Walk-Out |
| Exterior Siding: | Stucco |
| Exterior Features: | Grill,Breezeway,Awnings,Garden Area,French Doors,Underground Sprinkler |
| Foundation: | Concrete |
| Roof: | Asphalt Shingle |
| Parking Spaces: | 3 |
| Garage/Parking Type: | Attached Garage |
| Swimming Pool: | 1 |
| Waterfront Feat.: | Not Applicable |
| Lot Description: | Fence - Full,Dry,Level Lot,Professionally Landscaped |
| In Flood Zone: | 0 |
| Occupied: | Owner |
Hot Water System
Heat Type:
Fueled By: Hot Air,Zoned.
Cooling: Central Air
Fuel Tank Location: In Basement
Water Service: Private Well
Sewage System: Septic
Elementary: Per Board of Ed
Intermediate: Per Board of Ed
Middle: Per Board of Ed
High School: Per Board of Ed
Current List Price: $5,000,000
Original List Price: $5,500,000
DOM: 89
Listing Date: 12/4/2024
Last Updated: 3/3/2025 5:12:30 PM
List Agent Name: Amanda Bates
List Office Name: Houlihan Lawrence
