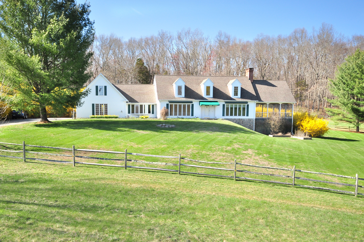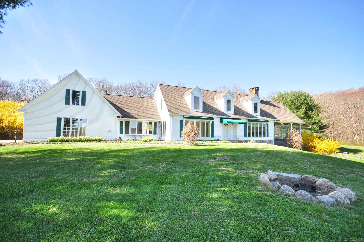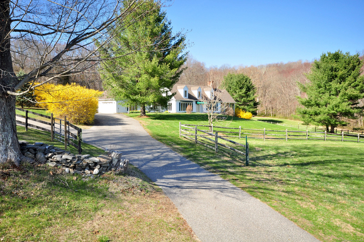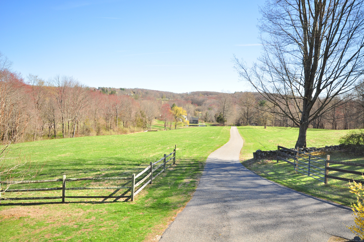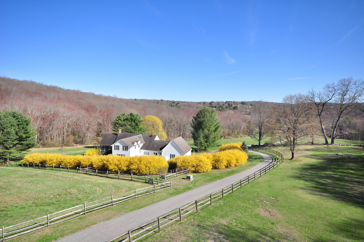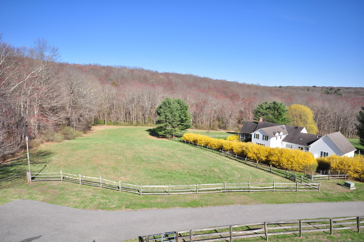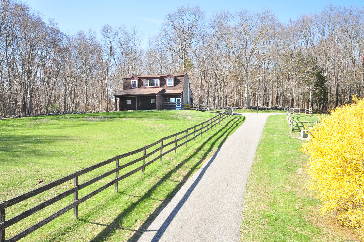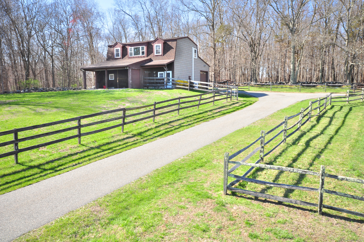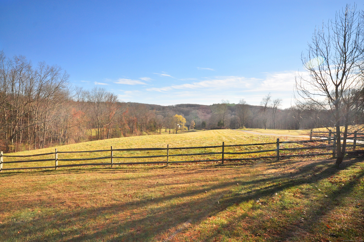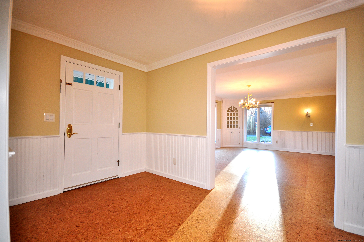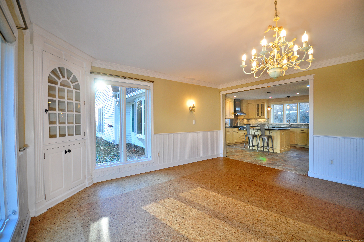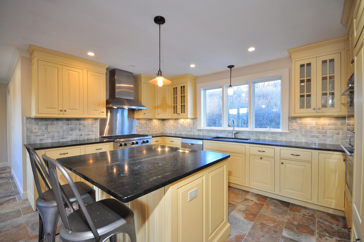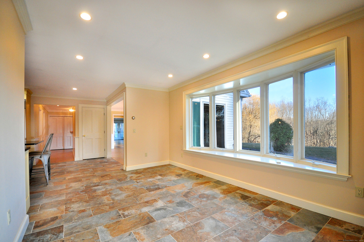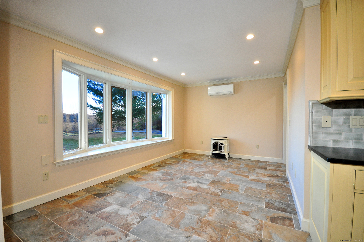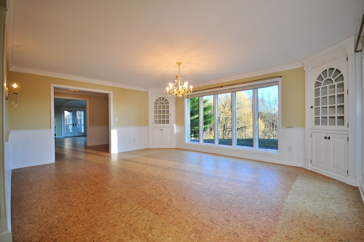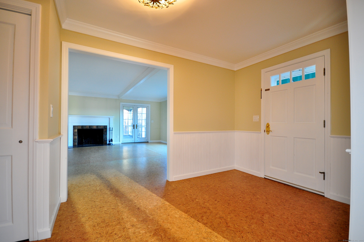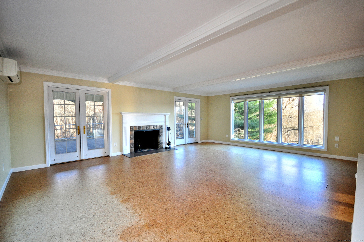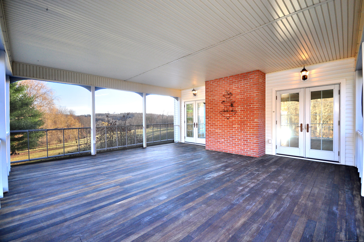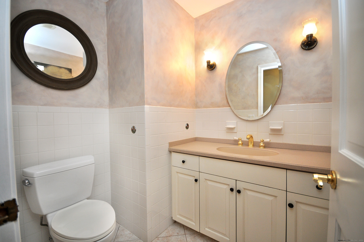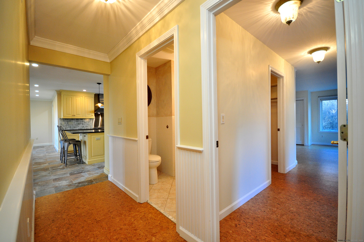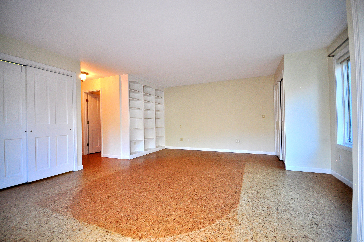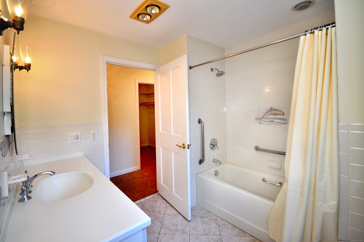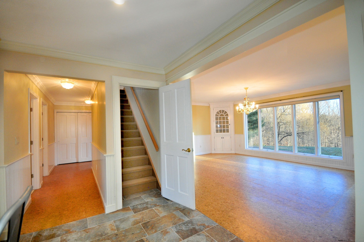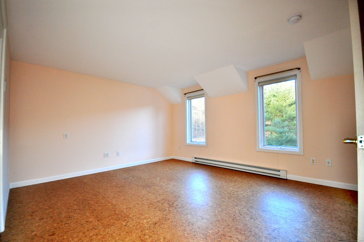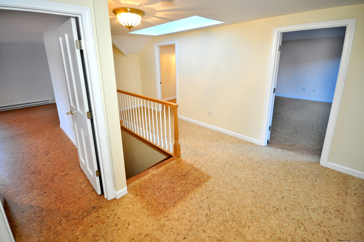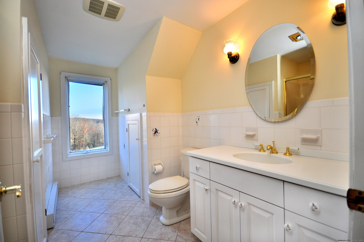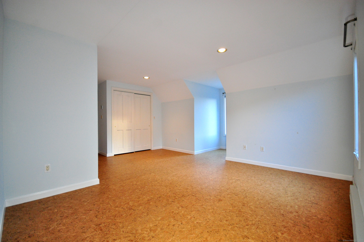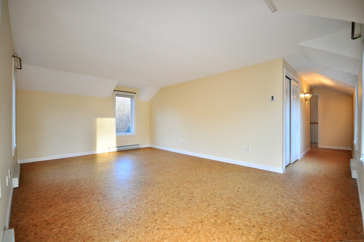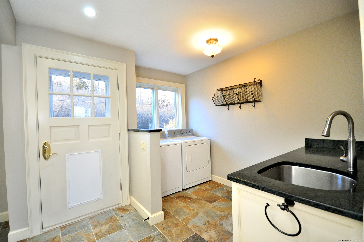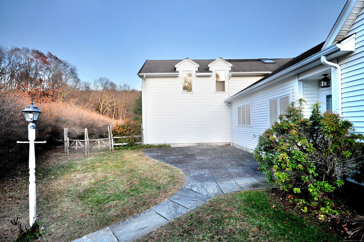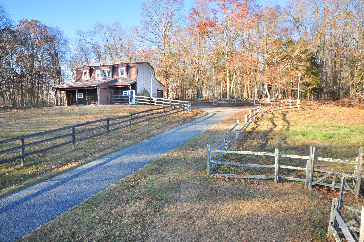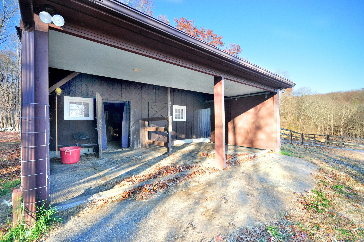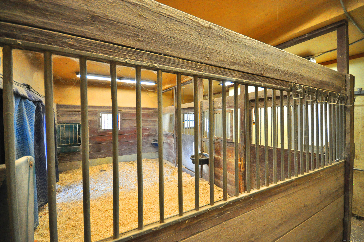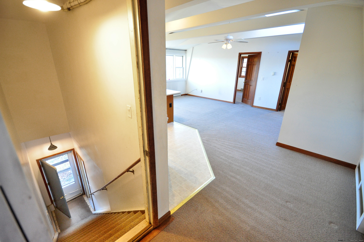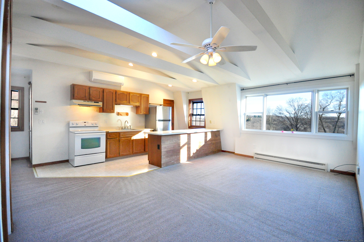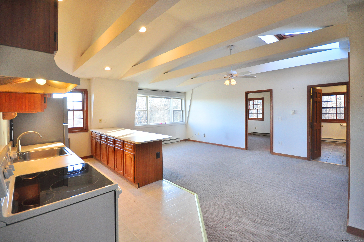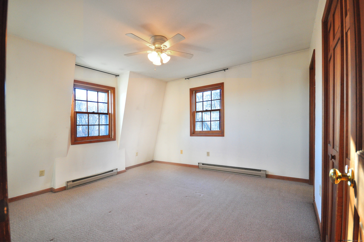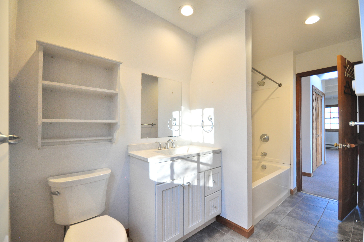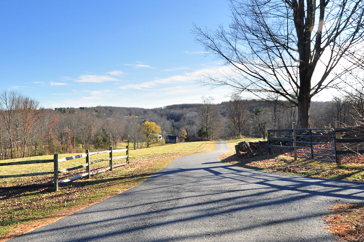More about this Property
If you are interested in more information or having a tour of this property with an experienced agent, please fill out this quick form and we will get back to you!
101 Hat Shop Hill Road, Bridgewater CT 06752
Current Price: $1,650,000
 4 beds
4 beds  3 baths
3 baths  2940 sq. ft
2940 sq. ft
Last Update: 6/10/2025
Property Type: Single Family For Sale
Theres a profound peacefulness here. Distant views provide an iconic country-side vista for this endearing home nestled on 33 unapparelled acres in the heart of Bridgewater. Built in appreciation of the landscape with a focus on comfort and livability, this eye-catching Cape celebrates an uncomplicated style and beauty. Its more spacious, more open and beautifully windowed design offers enchanting main-level living. Sunny, beautifully updated kitchen with adjoining breakfast room, grand DR & Great room, 21 X 21 screened porch with mahogany floor, all with a full view over field and fauna. Private main level PBR suite. 3 lovely UL guest BRs and heated ready-to-finish additional room; wainscoting; built-ins; cork flooring, soapstone kitchen counters. Main level radiant heat, mini-split AC. Attached garages; walk-in attic space. Separate 1-2 stall horse barn with 2nd story 1BR apartment, with an exceptional view. Fenced pastures, paddocks and trails. Ideal for the equestrian. This sweet sanctuary, in walking distance to Bridgewater Village center is a rare find. Conservation restrictions.
BW Village Center to Hat Shop Hill Rd. #101 driveway on Right, follow the drive up the hill.
MLS #: 24062413
Style: Cape Cod
Color: White
Total Rooms:
Bedrooms: 4
Bathrooms: 3
Acres: 32.73
Year Built: 1998 (Public Records)
New Construction: No/Resale
Home Warranty Offered:
Property Tax: $17,081
Zoning: RR2
Mil Rate:
Assessed Value: $962,300
Potential Short Sale:
Square Footage: Estimated HEATED Sq.Ft. above grade is 2940; below grade sq feet total is ; total sq ft is 2940
| Appliances Incl.: | Gas Range,Wall Oven,Subzero,Dishwasher,Washer,Dryer |
| Laundry Location & Info: | Main Level Mudroom/Laundry between kitchen & garage |
| Fireplaces: | 1 |
| Energy Features: | Generator,Thermopane Windows |
| Interior Features: | Auto Garage Door Opener,Open Floor Plan |
| Energy Features: | Generator,Thermopane Windows |
| Basement Desc.: | Partial |
| Exterior Siding: | Vinyl Siding |
| Exterior Features: | Awnings,Barn,Stable,Paddock,Patio |
| Foundation: | Concrete |
| Roof: | Asphalt Shingle |
| Parking Spaces: | 2 |
| Garage/Parking Type: | Attached Garage,Detached Garage,Paved |
| Swimming Pool: | 0 |
| Waterfront Feat.: | Not Applicable |
| Lot Description: | Interior Lot,Lightly Wooded,Level Lot,Rolling,Open Lot |
| Nearby Amenities: | Lake,Library,Park,Stables/Riding |
| Occupied: | Vacant |
Hot Water System
Heat Type:
Fueled By: Radiant.
Cooling: Split System
Fuel Tank Location: In Basement
Water Service: Private Well
Sewage System: Septic
Elementary: Burnham
Intermediate: Regional District 12
Middle: Regional District 12
High School: Shepaug
Current List Price: $1,650,000
Original List Price: $1,725,000
DOM: 173
Listing Date: 12/18/2024
Last Updated: 2/26/2025 5:52:46 PM
List Agent Name: Carole Sansone
List Office Name: William Raveis Real Estate
