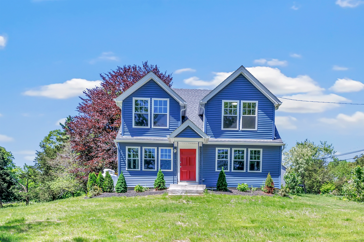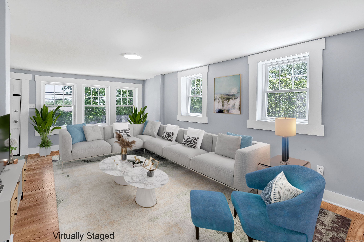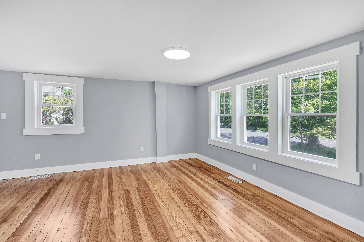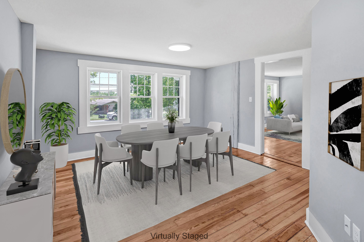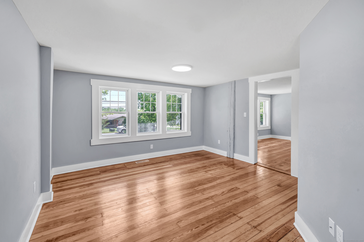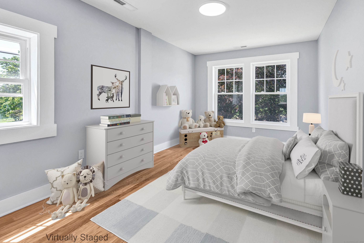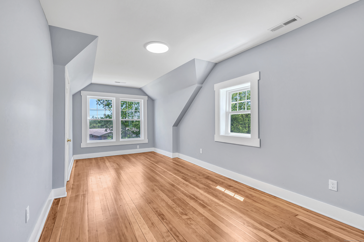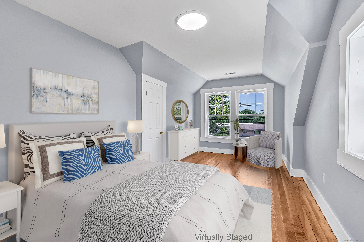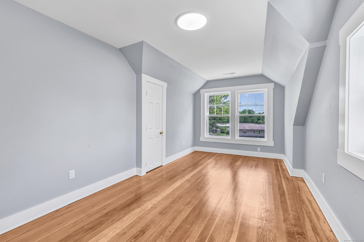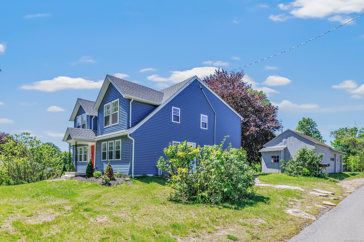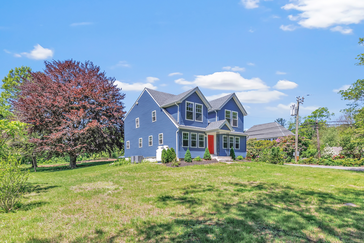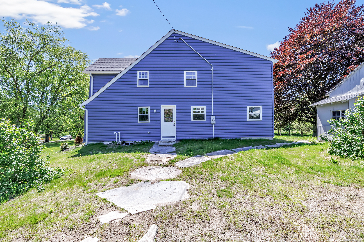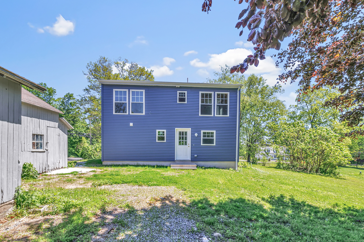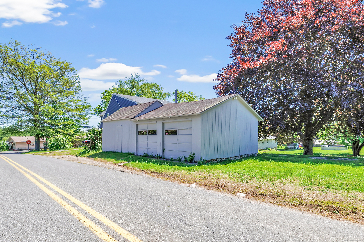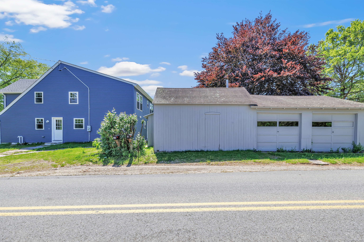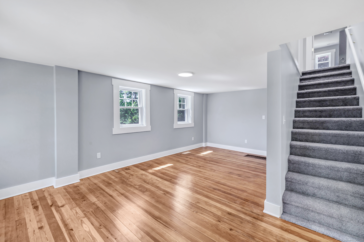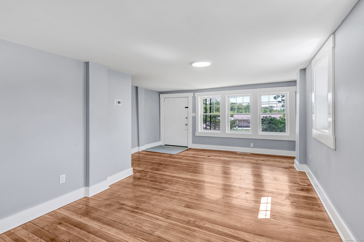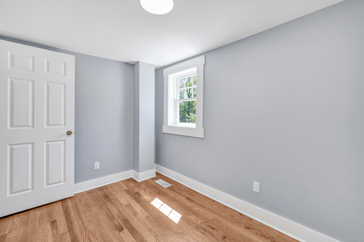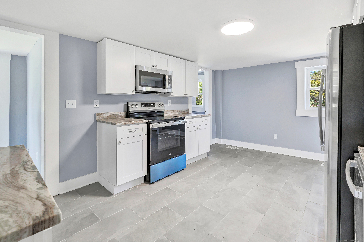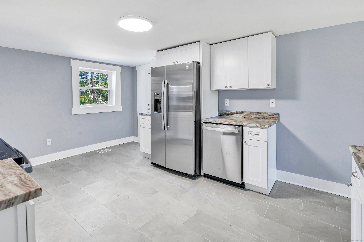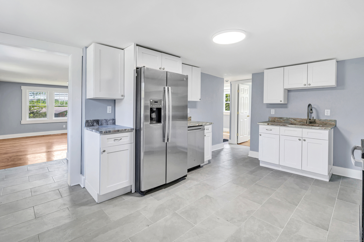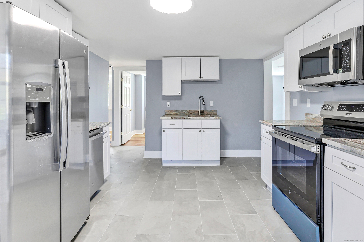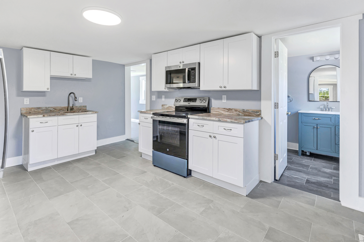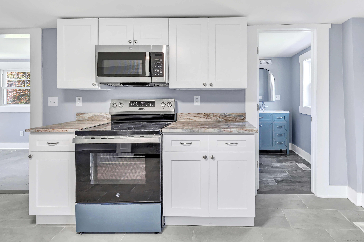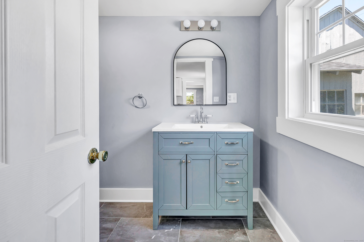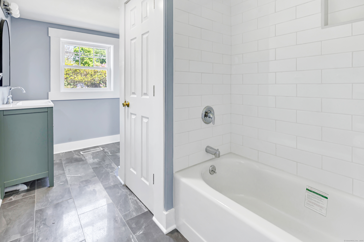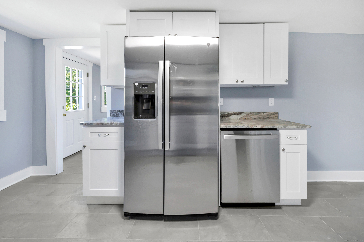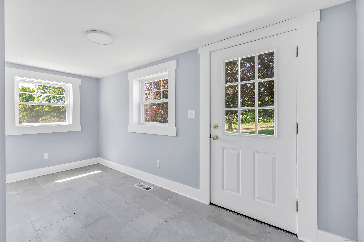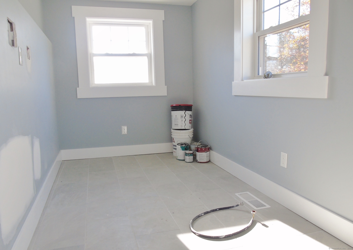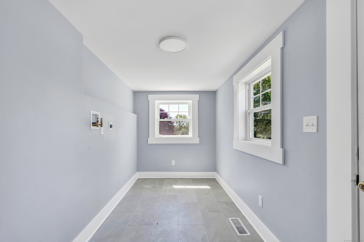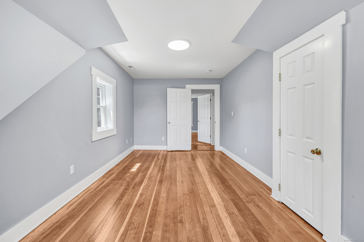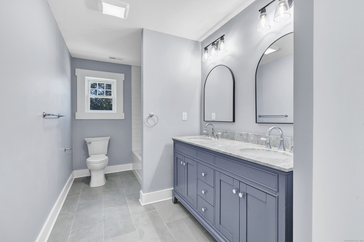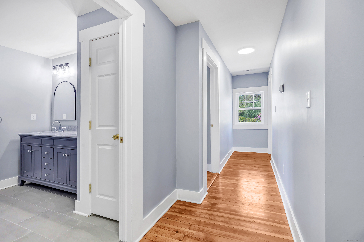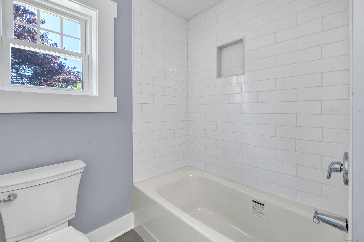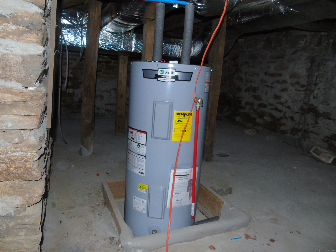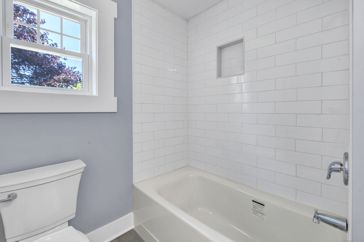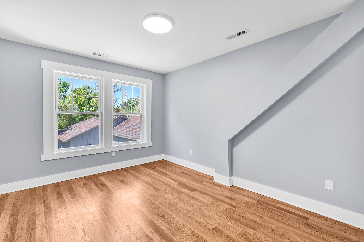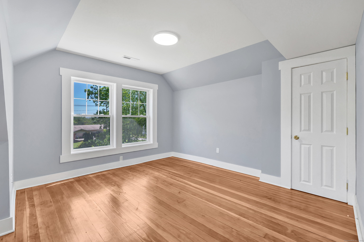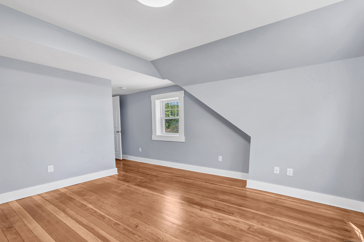More about this Property
If you are interested in more information or having a tour of this property with an experienced agent, please fill out this quick form and we will get back to you!
29 Great Hill Road, Seymour CT 06483
Current Price: $589,000
 4 beds
4 beds  2 baths
2 baths  2320 sq. ft
2320 sq. ft
Last Update: 6/25/2025
Property Type: Single Family For Sale
COUNTRY COLONIAL. Home has been totally renovated, rebuilt and expanded to 2320 square feet from an original 1775 Farmhouse base. This is basically a brand new home with the character of a country home. 8+ Rooms, 4 Big Bedrooms, 2 Full Baths, first floor Office/Den and Laundry Rooms. Two car garage with attached work shed. This Home has high efficiency propane hot air heat with central A/C with duel compressors. Additional finishing work has been done in the interior and grounds in the past month. Old barn on site has been removed and property graded. This is the best buy in the $500s in Seymour. Move right in! Note: Taxes and assessment are approximate. Finished first and second floor square feet is 2320+/-. Town records are incorrect and reflect the original house floor plan.
Elements of the original home are in the basement which has been extensively redone with additional masonry and beams. New well pump, new water heater, new hot air furnace with central A/C, new wiring. We repainted the two car garage with attached workshop/ shed. This was part of the original dairy farm.
Corner of Great Hill Road and Buckingham Rd.
MLS #: 24062352
Style: Colonial,Farm House
Color: Blue
Total Rooms:
Bedrooms: 4
Bathrooms: 2
Acres: 1.07
Year Built: 2024 (Public Records)
New Construction: No/Resale
Home Warranty Offered:
Property Tax: $6,173
Zoning: Res
Mil Rate:
Assessed Value: $227,000
Potential Short Sale:
Square Footage: Estimated HEATED Sq.Ft. above grade is 2320; below grade sq feet total is 0; total sq ft is 2320
| Appliances Incl.: | Oven/Range,Microwave,Refrigerator,Dishwasher |
| Laundry Location & Info: | Main Level First floor off kitchen 15 X 7 ft. |
| Fireplaces: | 0 |
| Energy Features: | Thermopane Windows |
| Energy Features: | Thermopane Windows |
| Basement Desc.: | Partial,Full,Unfinished,Interior Access,Partial With Hatchway |
| Exterior Siding: | Vinyl Siding |
| Exterior Features: | Shed |
| Foundation: | Masonry,Stone |
| Roof: | Asphalt Shingle |
| Parking Spaces: | 2 |
| Driveway Type: | Private,Unpaved |
| Garage/Parking Type: | Detached Garage,Off Street Parking,Driveway |
| Swimming Pool: | 0 |
| Waterfront Feat.: | Not Applicable |
| Lot Description: | Corner Lot,Dry,Level Lot,Cleared |
| Nearby Amenities: | Medical Facilities,Park |
| In Flood Zone: | 0 |
| Occupied: | Vacant |
Hot Water System
Heat Type:
Fueled By: Hot Air.
Cooling: Central Air
Fuel Tank Location: Above Ground
Water Service: Private Well
Sewage System: Septic
Elementary: Per Board of Ed
Intermediate: Per Board of Ed
Middle: Seymour
High School: Seymour
Current List Price: $589,000
Original List Price: $579,900
DOM: 184
Listing Date: 12/2/2024
Last Updated: 5/9/2025 9:52:51 AM
List Agent Name: Frank Delvecchio
List Office Name: RE/MAX Right Choice
