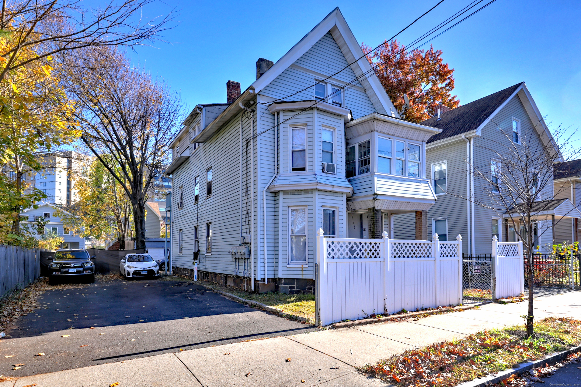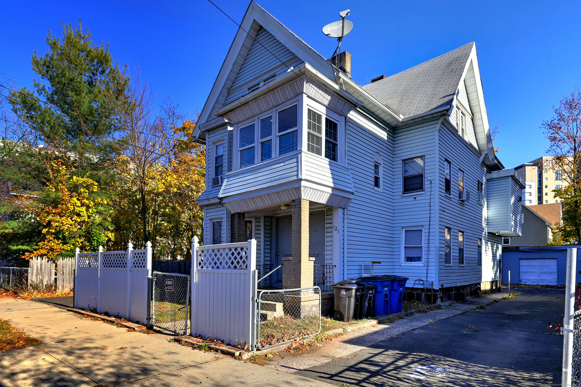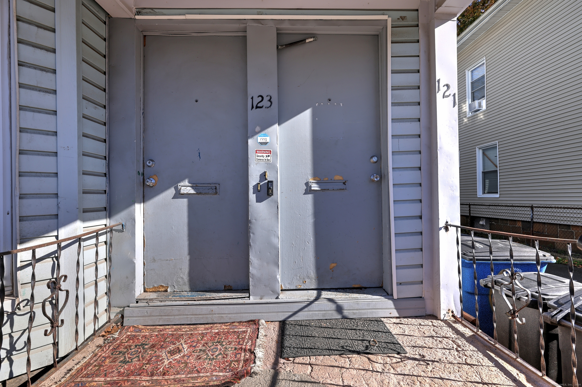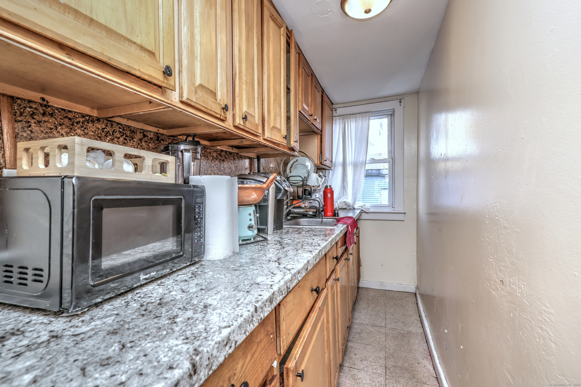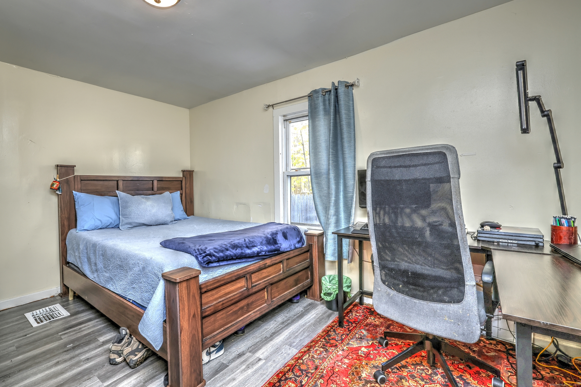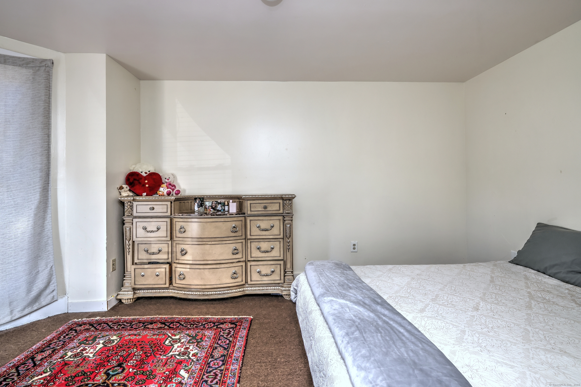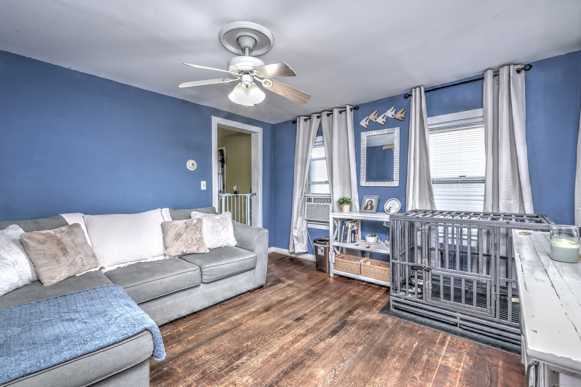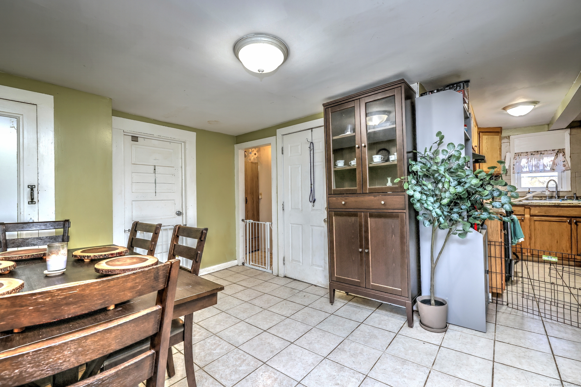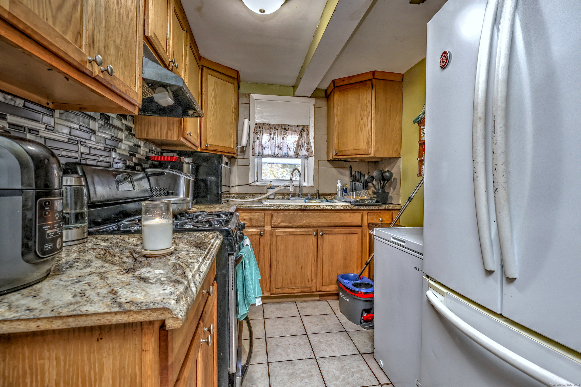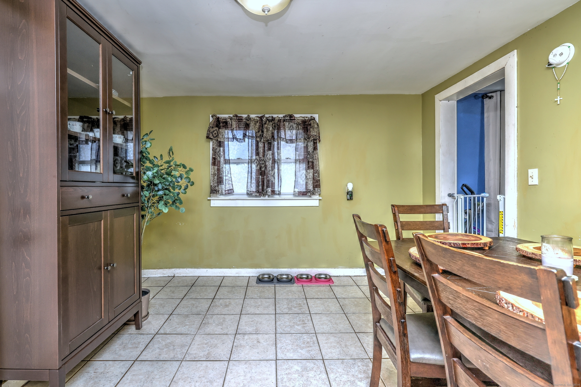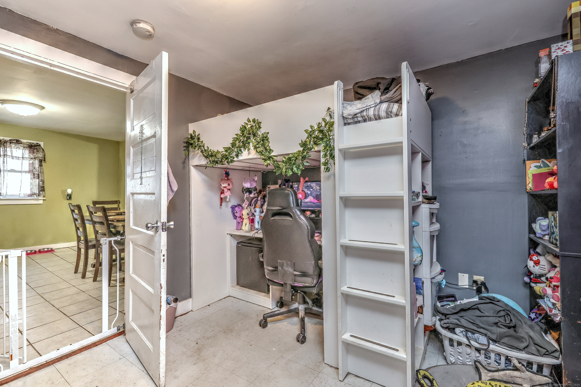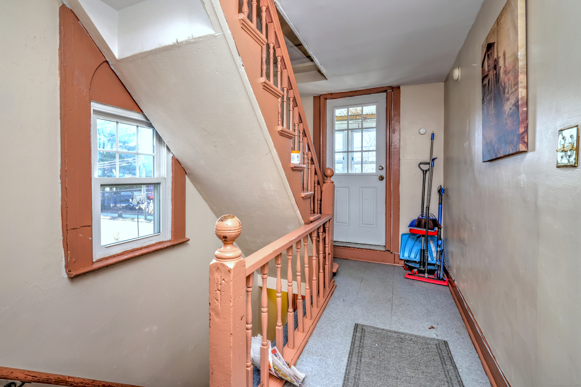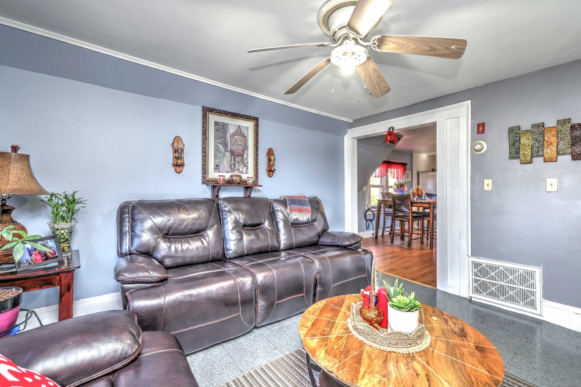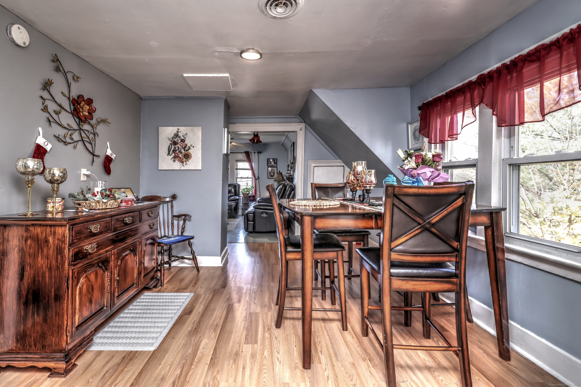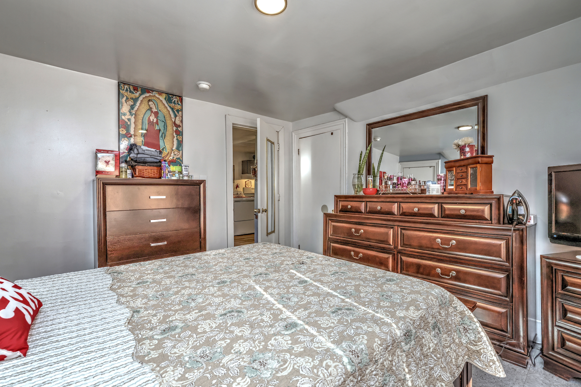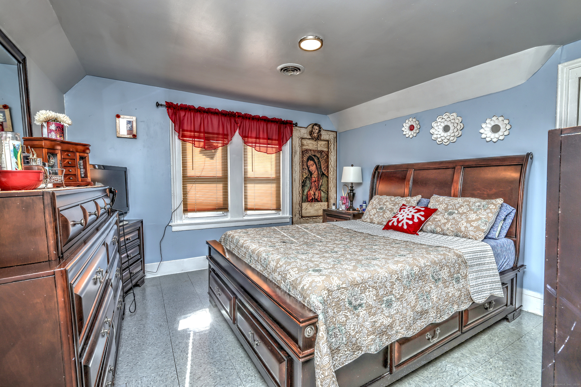More about this Property
If you are interested in more information or having a tour of this property with an experienced agent, please fill out this quick form and we will get back to you!
121 Ward Street, New Haven CT 06519
Current Price: $420,000
 8 beds
8 beds  3 baths
3 baths  2762 sq. ft
2762 sq. ft
Last Update: 5/21/2025
Property Type: Multi-Family For Sale
Looking for an exceptional investment opportunity? Look no further! This well-maintained three-family home, located just steps from Yale New Haven Hospital, unbeatable convenience and potential. Situated in a highly sought-after area of New Haven, youll enjoy easy access to hospitals, public transportation, shopping, dining, and the vibrant downtown scene. The property features three separate, spacious units spread across three floors. The first-floor unit has 3 bedrooms, a large living area, full kitchen, and bathroom. The second-floor unit includes 3 bedrooms, plenty of natural light, a full kitchen, and modern amenities. The third-floor unit provides 2 bedrooms with cozy living spaces, along with similar features to the other units. Each unit is well-equipped with full kitchens, multiple bedrooms, and full bathrooms. The property also includes off-street parking for tenants, ensuring added convenience. With a prime location and solid rental potential, this home is the perfect addition to your investment portfolio! Come see it today and discover this opportunity !
Property is sold as-is. DRIVEWAY TO THE LEFT OF THE HOUSE IS NOT INCLUDED IN THE SALE - THERE IS A DRIVEWAY TO THE RIGHT AND TWO GARAGES IN THE BACK THAT ARE INCLUDED AND STREET PARKING. BEST AND FINAL BY SUNDAY SEPTEMBER 8TH AT 12 NOON
New Haven to Ward Street
MLS #: 24062347
Style: Units on different Floors
Color: Light Gray
Total Rooms:
Bedrooms: 8
Bathrooms: 3
Acres: 0.12
Year Built: 1900 (Public Records)
New Construction: No/Resale
Home Warranty Offered:
Property Tax: $7,735
Zoning: RM2
Mil Rate:
Assessed Value: $200,900
Potential Short Sale:
Square Footage: Estimated HEATED Sq.Ft. above grade is 2762; below grade sq feet total is ; total sq ft is 2762
| Laundry Location & Info: | All Units Have Hook-Ups |
| Fireplaces: | 0 |
| Home Automation: | Appliances,Lock(s),Security System,Thermostat(s) |
| Basement Desc.: | Full |
| Exterior Siding: | Vinyl Siding |
| Exterior Features: | Covered Deck |
| Foundation: | Concrete |
| Roof: | Asphalt Shingle,Gable |
| Parking Spaces: | 2 |
| Driveway Type: | Paved |
| Garage/Parking Type: | Detached Garage,Paved,Off Street Parking,Driveway |
| Swimming Pool: | 0 |
| Waterfront Feat.: | Not Applicable |
| Lot Description: | City Views,Level Lot |
| Nearby Amenities: | Basketball Court,Commuter Bus,Library,Medical Facilities,Park,Playground/Tot Lot,Tennis Courts,Walk to Bus Lines |
| In Flood Zone: | 0 |
| Occupied: | Tenant |
Hot Water System
Heat Type:
Fueled By: Hot Air.
Cooling: Wall Unit
Fuel Tank Location:
Water Service: Public Water Connected
Sewage System: Public Sewer Connected
Elementary: Per Board of Ed
Intermediate: Per Board of Ed
Middle: Per Board of Ed
High School: Per Board of Ed
Current List Price: $420,000
Original List Price: $420,000
DOM: 11
Listing Date: 12/1/2024
Last Updated: 3/27/2025 1:29:23 PM
Expected Active Date: 12/2/2024
List Agent Name: Christine Maisano
List Office Name: Berkshire Hathaway NE Prop.
