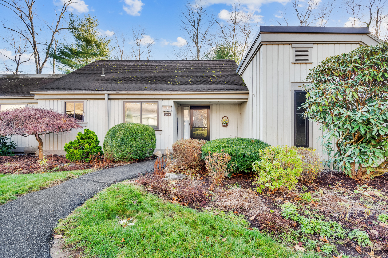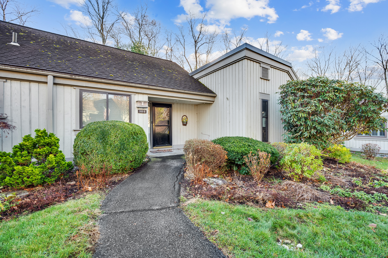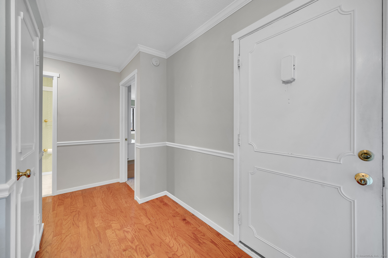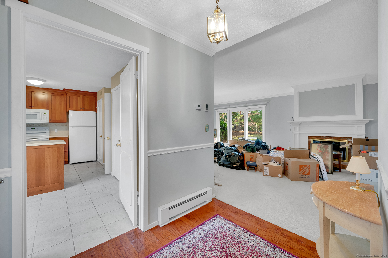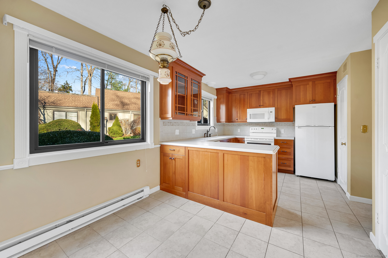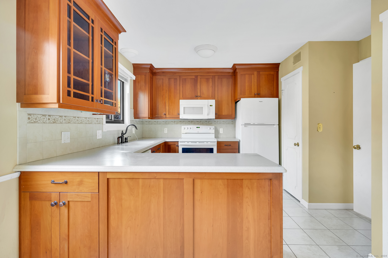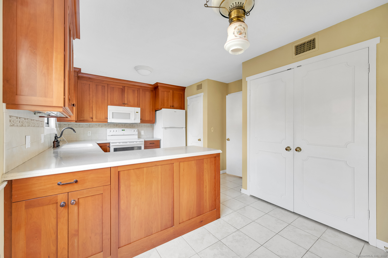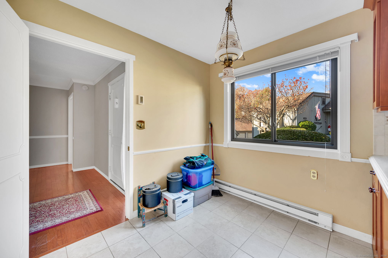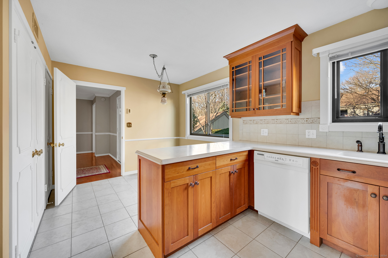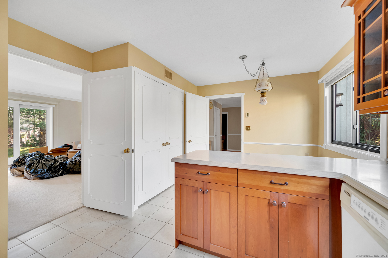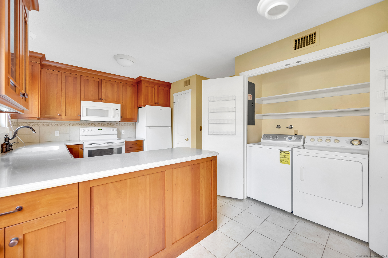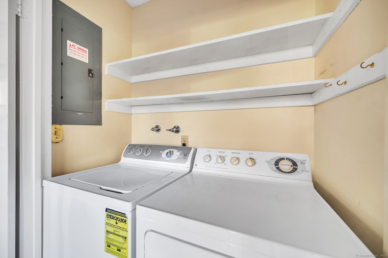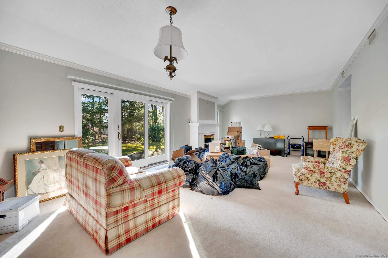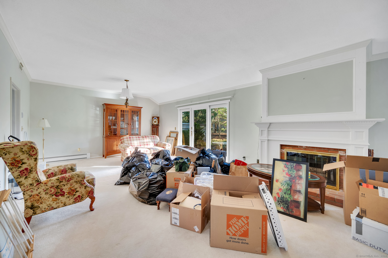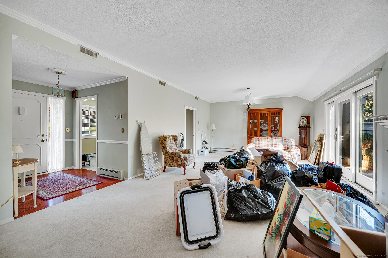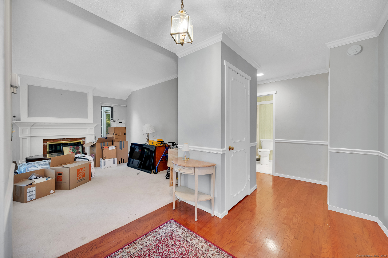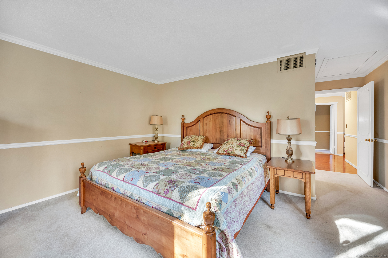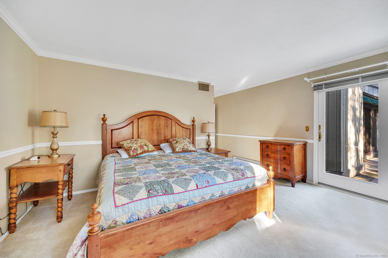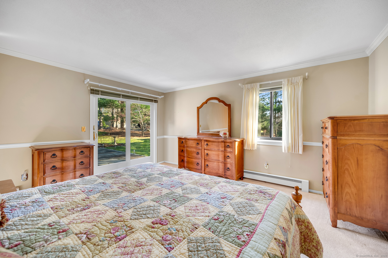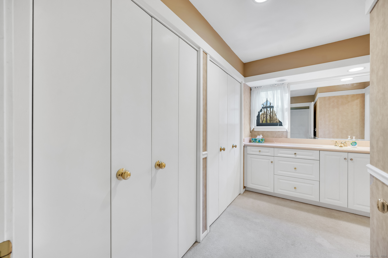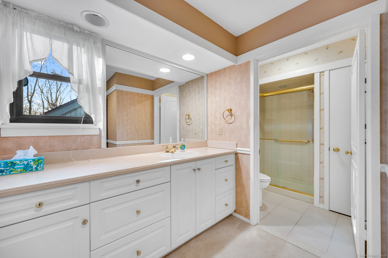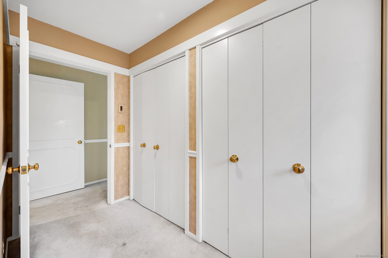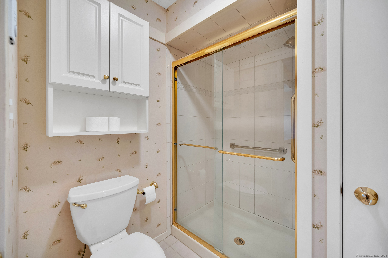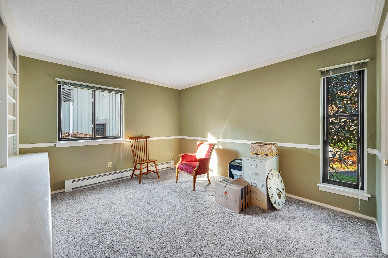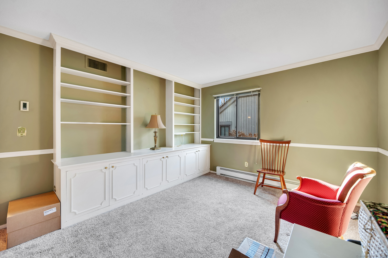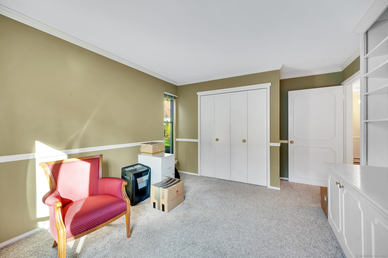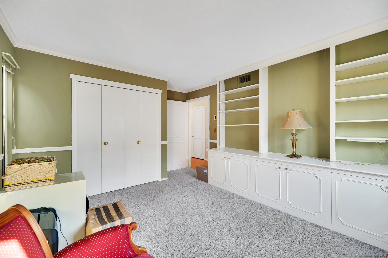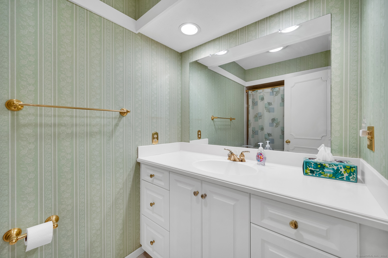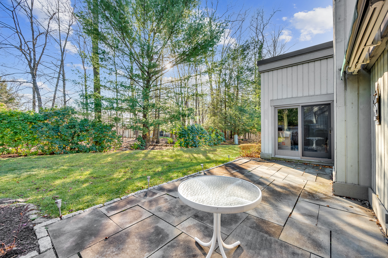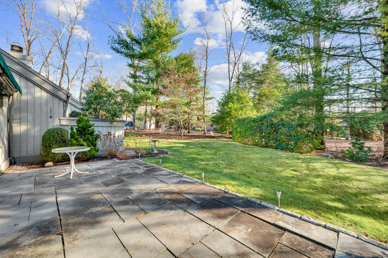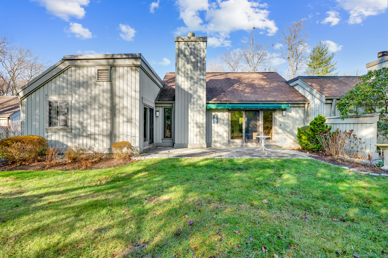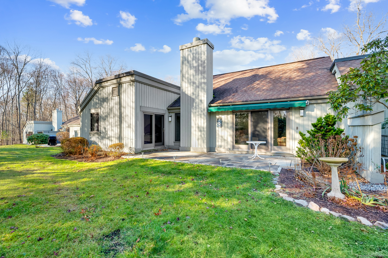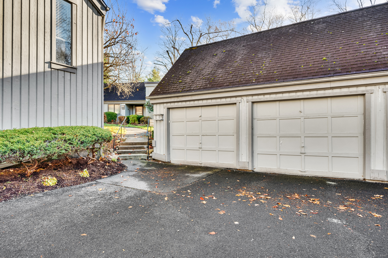More about this Property
If you are interested in more information or having a tour of this property with an experienced agent, please fill out this quick form and we will get back to you!
999 Heritage Village, Southbury CT 06488
Current Price: $350,000
 2 beds
2 beds  2 baths
2 baths  1432 sq. ft
1432 sq. ft
Last Update: 6/23/2025
Property Type: Condo/Co-Op For Sale
Nestled in the heart of the highly sought-after 55+ Heritage Village community, this well kept Sherman unit offers the perfect blend of comfort, convenience, and charm. With 1,432 sq. ft. of thoughtfully designed living space, this condo is ready to welcome you home. Step inside the inviting foyer and discover a bright, eat-in kitchen that boasts ample counter space-perfect for cooking up your favorite recipes or hosting intimate gatherings. The spacious living room features a cozy wood-burning fireplace, seamlessly flowing into the formal dining room, both adorned with plush wall-to-wall carpeting. From the dining room, step out onto your private slate patio, the ideal spot to savor your morning coffee while enjoying the serene surroundings. Designed with privacy in mind, the primary bedroom suite is a true retreat. It includes its own slider to the patio, a dressing area, two full closets, and a well-appointed bath with a walk-in shower, generous counter space, and a linen closet. A second bedroom offers versatility-perfect as a guest room, office, or den. Nearby, the guest bath features both a tub and shower. Convenience abounds with an in-unit washer and dryer and a short walk with minimal steps to your garage. Heritage Village is more than just a place to live-its a lifestyle. This active, pet-friendly community offers endless opportunities to stay engaged, from clubs and social activities to amenities like tennis courts, an indoor gym, and pickleball courts.
GPS Friendly
MLS #: 24062145
Style: Ranch
Color:
Total Rooms:
Bedrooms: 2
Bathrooms: 2
Acres: 0
Year Built: 1973 (Public Records)
New Construction: No/Resale
Home Warranty Offered:
Property Tax: $5,102
Zoning: R
Mil Rate:
Assessed Value: $216,190
Potential Short Sale:
Square Footage: Estimated HEATED Sq.Ft. above grade is 1432; below grade sq feet total is ; total sq ft is 1432
| Appliances Incl.: | Oven/Range,Microwave,Refrigerator,Dishwasher,Disposal,Washer,Dryer |
| Fireplaces: | 1 |
| Basement Desc.: | None |
| Exterior Siding: | Wood |
| Parking Spaces: | 1 |
| Garage/Parking Type: | Detached Garage |
| Swimming Pool: | 1 |
| Waterfront Feat.: | Not Applicable |
| Lot Description: | N/A |
| Occupied: | Vacant |
HOA Fee Amount 723
HOA Fee Frequency: Monthly
Association Amenities: .
Association Fee Includes:
Hot Water System
Heat Type:
Fueled By: Baseboard.
Cooling: Central Air
Fuel Tank Location:
Water Service: Public Water Connected
Sewage System: Public Sewer Connected
Elementary: Per Board of Ed
Intermediate:
Middle:
High School: Per Board of Ed
Current List Price: $350,000
Original List Price: $375,000
DOM: 206
Listing Date: 11/29/2024
Last Updated: 3/17/2025 8:27:54 PM
List Agent Name: Mark Mermelstein
List Office Name: eXp Realty
