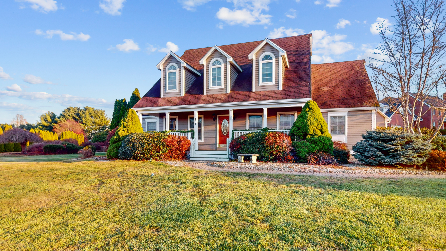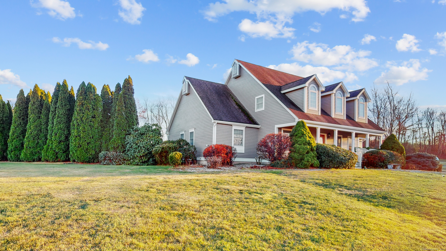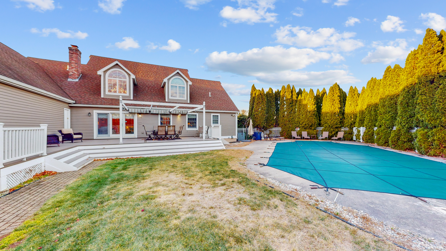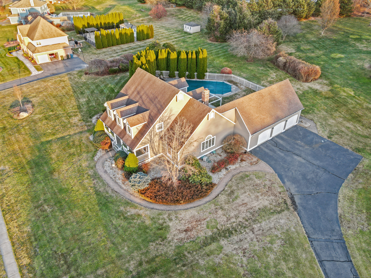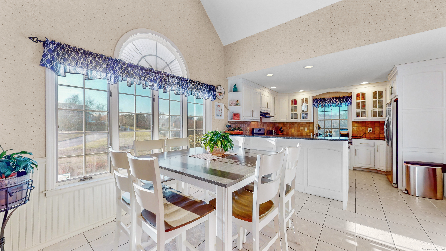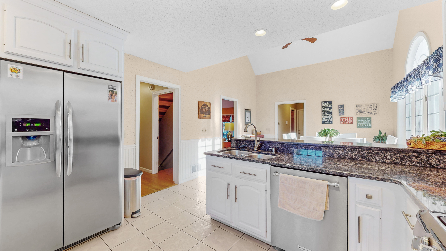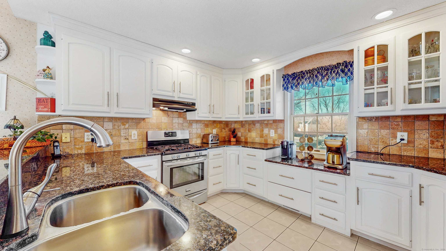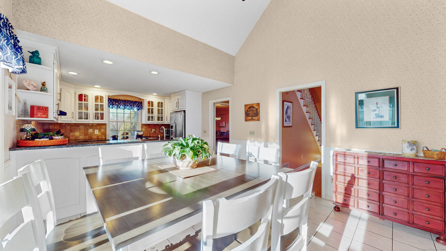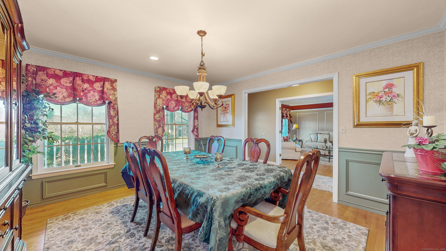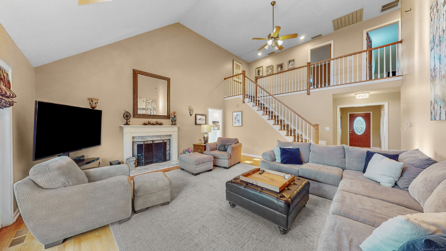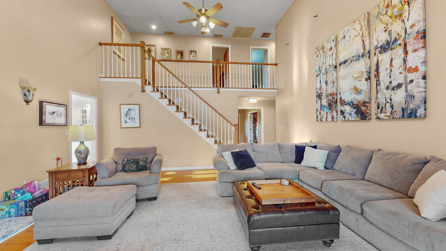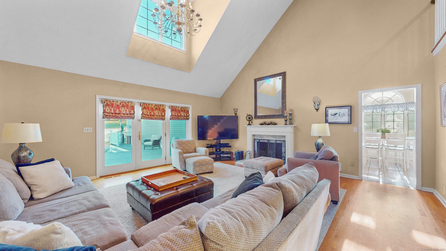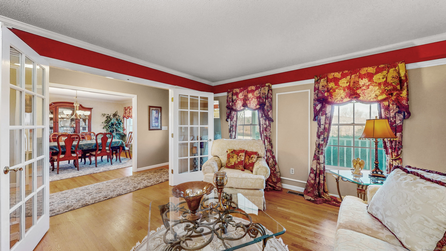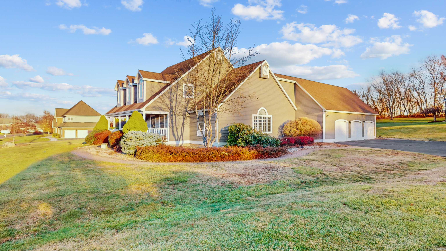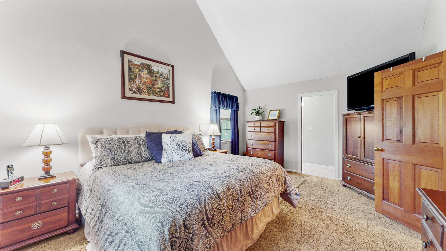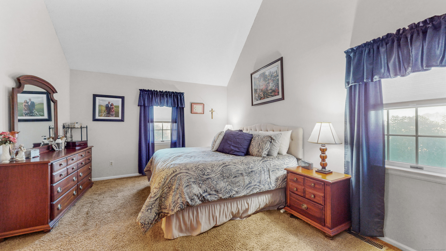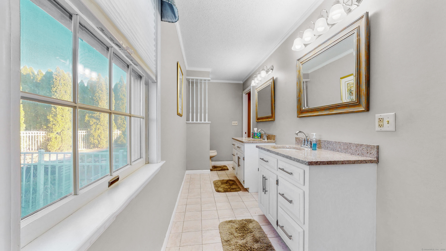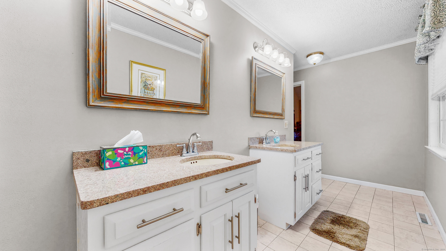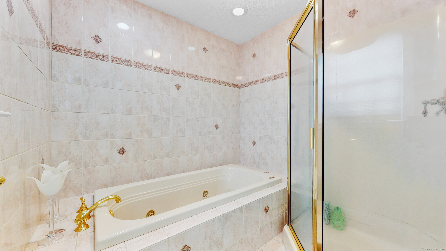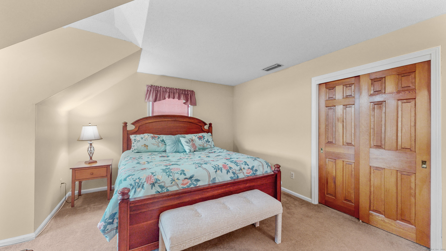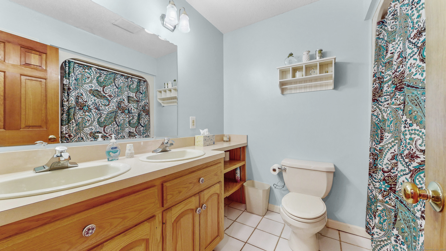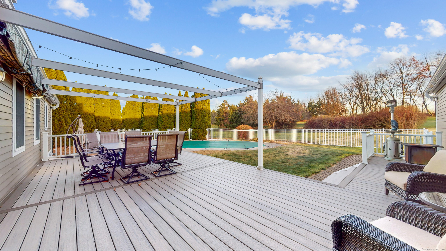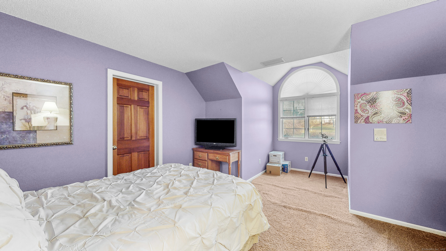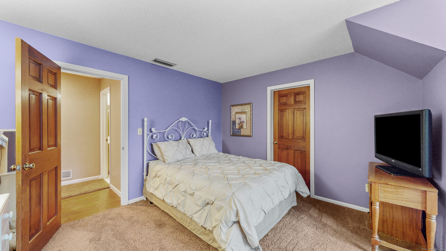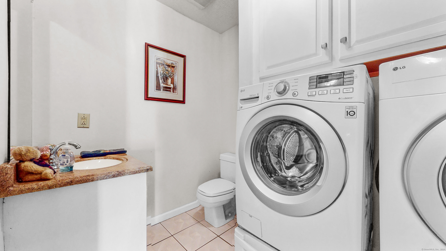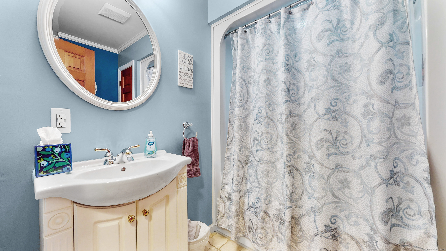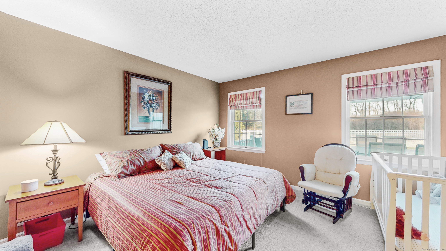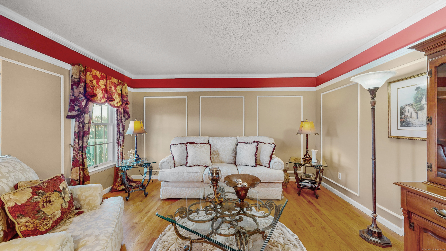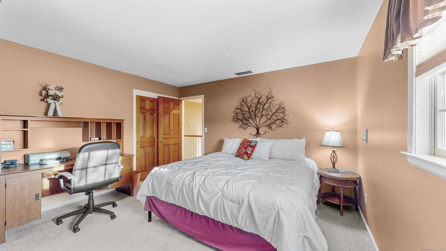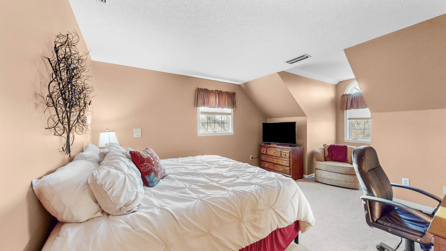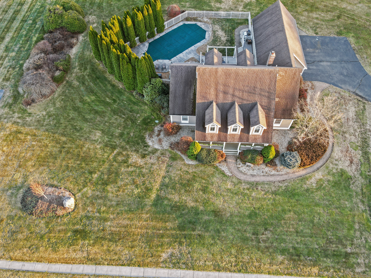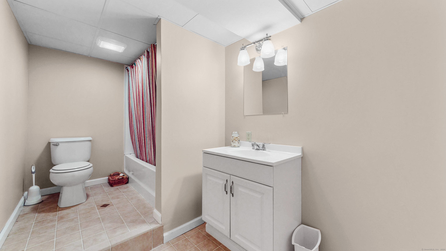More about this Property
If you are interested in more information or having a tour of this property with an experienced agent, please fill out this quick form and we will get back to you!
131 Steeple View Drive, Berlin CT 06037
Current Price: $899,000
 5 beds
5 beds  5 baths
5 baths  4232 sq. ft
4232 sq. ft
Last Update: 6/2/2025
Property Type: Single Family For Sale
Steeple View! Desirable Kensington Area of Berlin!! Spectacular Cape on Steeple View Dr. on a Cul -De -Sac on one of the most prestigious streets in the town! Rare opportunity to be a part of this neighborhood & enjoy walking or biking. 5 Bedrooms, including 2 on main level, 4 1/2 Baths & hardwood floors. Expansive well-appointed eat in kitchen, cathedral ceiling, recessed lights, wainscoting, SS Appliances, & Granite counters. 1st level offers Master Bedroom, master bath w/ shower & Jacuzzi tub. Capture the essence in your formal dining room for family holidays & Living room that can double as a home office or library & for your convenience a 1/2 bath with laundry. Relax in your expansive Great Room w/marble hearth fireplace, soaring 22 ceiling, & slider leading to your Outdoor Oasis offering a perfect blend of serenity & seclusion. Step out to your Trex deck for grilling & entertaining friends & family w/ your 20x40 heated pool, complete with alarm & vac. Enjoy your morning coffee on your open Front Porch the beautiful sunsets. Ascending to the 2nd level unveils additional 3 sun-drenched generous size bedrooms with another full baths, plenty of closets & storage. Venture down to the lower level to find a 2nd kitchen area / wet bar & a full bath, storage, perfect for a home theater. 3 Car oversized garage allows direct access to the kitchen, Generator hook up, & walk-up storage. Ideally situated on your oversized lot a sanctuary with several possibilities.
Dont Miss out on this Opportunity to live in Kensington! This Home offers unparalleled lifestyle. An exceptional home in an Exceptional location! Perfect Contentment...Pride of Ownership. Minutes to several schools, Hospitals, Major Highways, trains& shopping. See it Today!!
GPS
MLS #: 24062055
Style: Cape Cod
Color:
Total Rooms:
Bedrooms: 5
Bathrooms: 5
Acres: 1.14
Year Built: 1991 (Public Records)
New Construction: No/Resale
Home Warranty Offered:
Property Tax: $13,824
Zoning: R-43
Mil Rate:
Assessed Value: $457,600
Potential Short Sale:
Square Footage: Estimated HEATED Sq.Ft. above grade is 3032; below grade sq feet total is 1200; total sq ft is 4232
| Appliances Incl.: | Oven/Range,Microwave,Refrigerator,Dishwasher,Disposal |
| Laundry Location & Info: | Main Level Located in half bath |
| Fireplaces: | 1 |
| Energy Features: | Generator Ready,Thermopane Windows |
| Interior Features: | Auto Garage Door Opener,Cable - Pre-wired,Central Vacuum,Security System |
| Energy Features: | Generator Ready,Thermopane Windows |
| Basement Desc.: | Full,Heated,Cooled,Partially Finished,Full With Hatchway |
| Exterior Siding: | Clapboard |
| Exterior Features: | Lighting,Patio |
| Foundation: | Concrete |
| Roof: | Asphalt Shingle |
| Parking Spaces: | 3 |
| Garage/Parking Type: | Attached Garage |
| Swimming Pool: | 1 |
| Waterfront Feat.: | Not Applicable |
| Lot Description: | Corner Lot,Level Lot,On Cul-De-Sac,Professionally Landscaped,Open Lot |
| Nearby Amenities: | Golf Course,Health Club,Library,Medical Facilities,Park,Private School(s),Public Transportation,Shopping/Mall |
| Occupied: | Owner |
Hot Water System
Heat Type:
Fueled By: Hot Air.
Cooling: Central Air
Fuel Tank Location:
Water Service: Public Water Connected
Sewage System: Public Sewer Connected
Elementary: Per Board of Ed
Intermediate:
Middle:
High School: Berlin
Current List Price: $899,000
Original List Price: $949,900
DOM: 183
Listing Date: 11/30/2024
Last Updated: 5/3/2025 12:22:56 PM
List Agent Name: Don Sagarino
List Office Name: Coldwell Banker Realty
