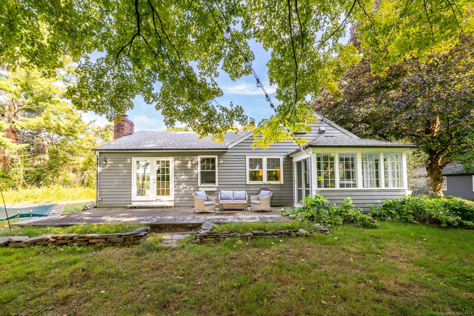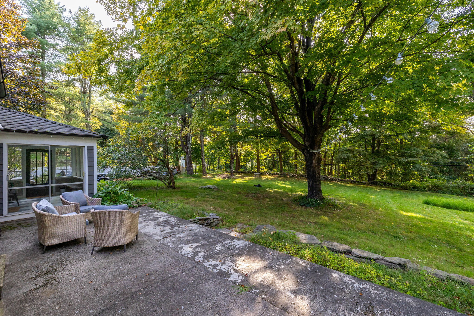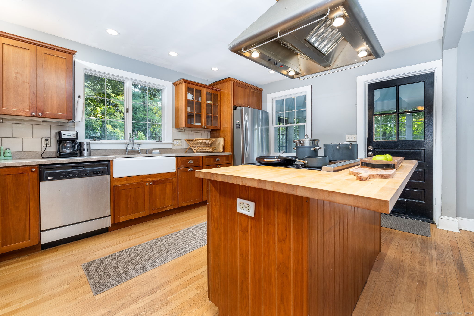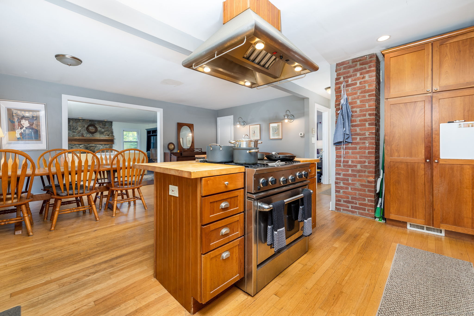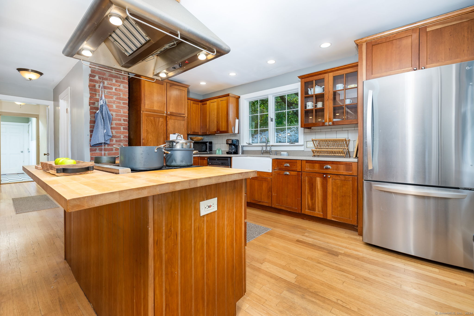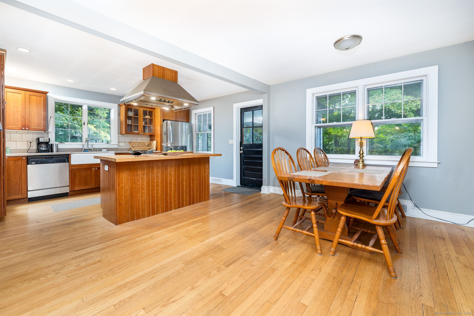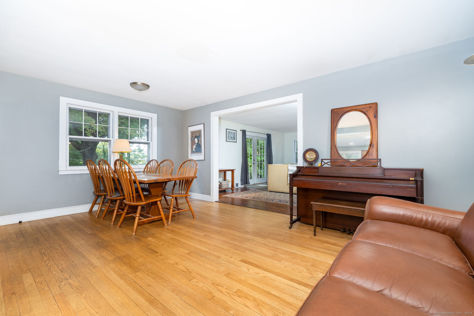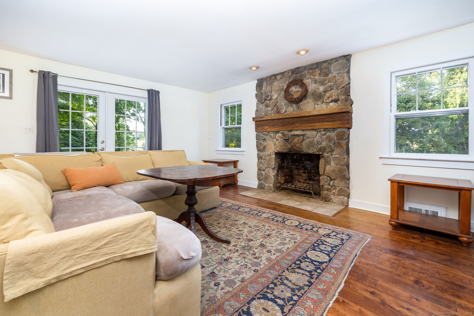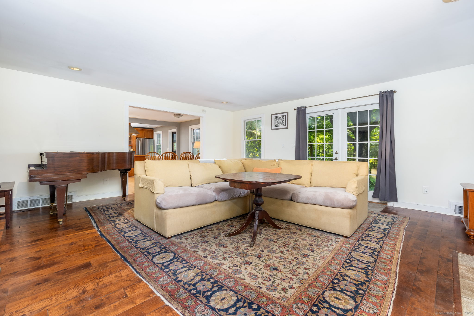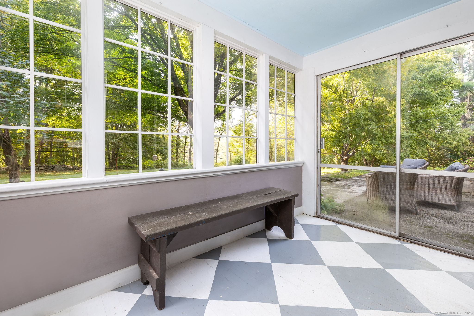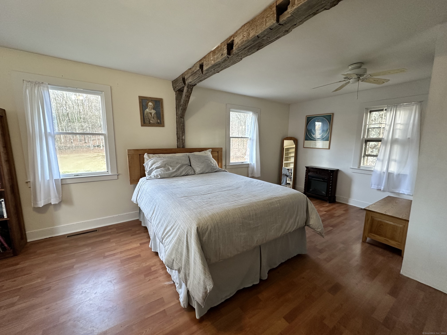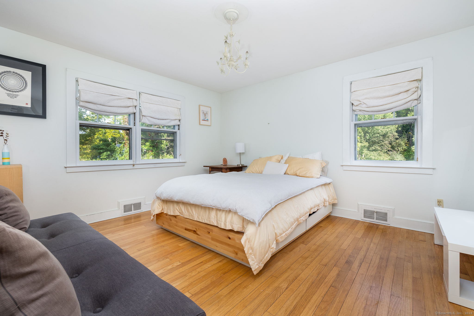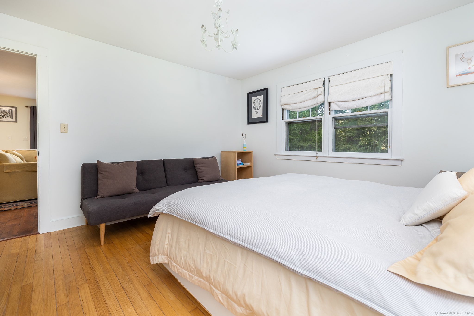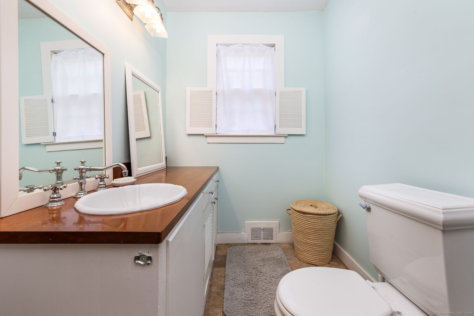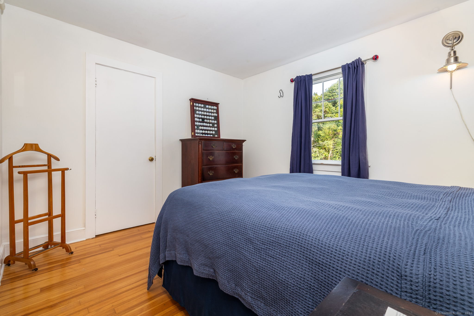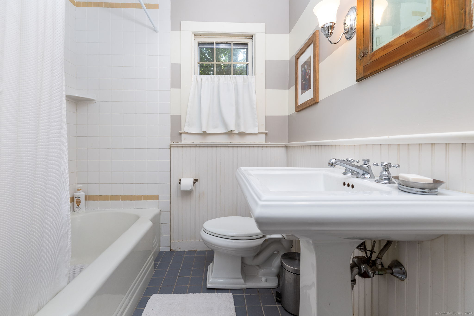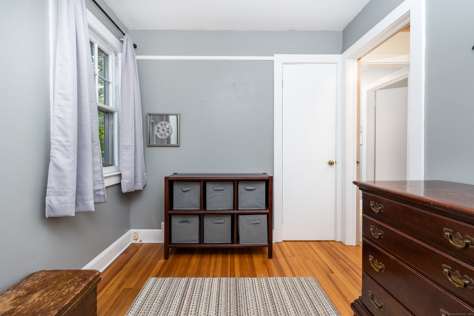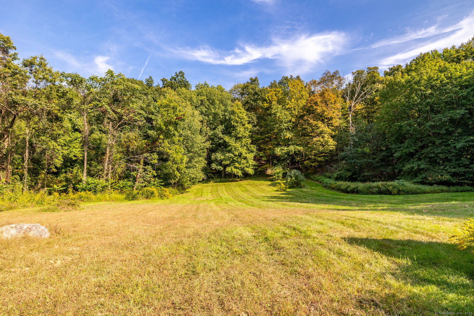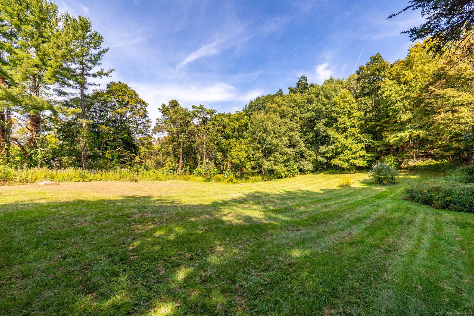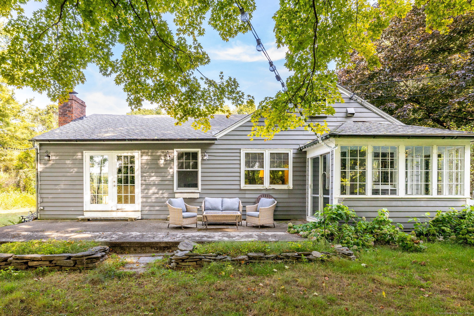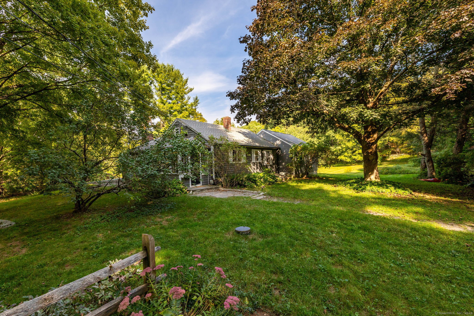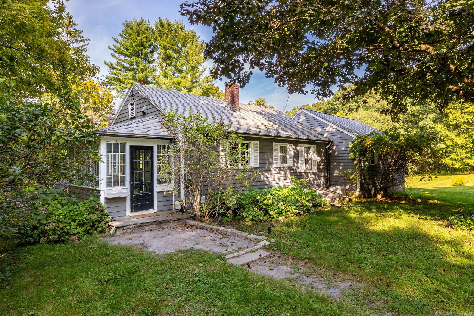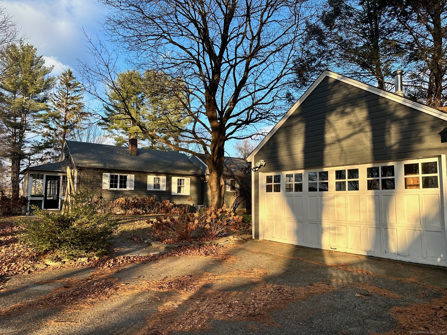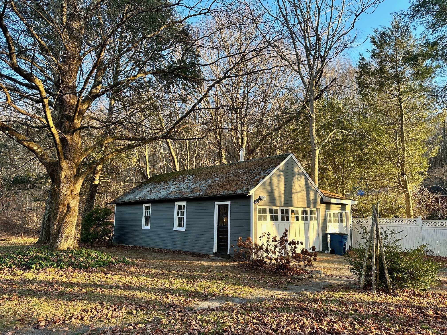More about this Property
If you are interested in more information or having a tour of this property with an experienced agent, please fill out this quick form and we will get back to you!
256 Baldwin Hill Road, Washington CT 06777
Current Price: $789,000
 4 beds
4 beds  3 baths
3 baths  1936 sq. ft
1936 sq. ft
Last Update: 5/20/2025
Property Type: Single Family For Sale
Embrace the quintessential New England lifestyle in this classic and elegantly presented one-level home, nestled in the vibrant village of New Preston. The heart of the home is a spacious kitchen and Dining Room that effortlessly opens into a welcoming living room. It features a cozy stone fireplace and has ample space to accommodate a baby grand piano. Direct access to a private patio provides a serene spot for relaxation or entertaining, whilst enjoying the most spectacular sunsets overlooking the valley. Retreat to the primary bedroom and en suite bathroom, where you have the opportunity to create a sanctuary! This home also offers three additional well-appointed bedrooms ensuring ample space for family and guests. With its thoughtful layout and promise of customization, this home is a haven for those looking to add their own flair to a space that already offers warmth and potential. Sited on a level lot, with extensive lawn and a swimming pool. New Preston has an array of specialty shops and delightful eateries. The Litchfield Hills has an abundance of activities year round. Close to Washington, Litchfield and Lake Waramaug, the area is also known for private schools, watersports, ski resorts, hiking and state parks.
route 202 to Baldwin Hill Rd. #256 is on the left
MLS #: 24062045
Style: Cape Cod,Ranch
Color: Grey
Total Rooms:
Bedrooms: 4
Bathrooms: 3
Acres: 1.76
Year Built: 1957 (Public Records)
New Construction: No/Resale
Home Warranty Offered:
Property Tax: $4,517
Zoning: R-1
Mil Rate:
Assessed Value: $416,290
Potential Short Sale:
Square Footage: Estimated HEATED Sq.Ft. above grade is 1936; below grade sq feet total is ; total sq ft is 1936
| Appliances Incl.: | Oven/Range,Microwave,Refrigerator,Dishwasher,Washer,Dryer |
| Laundry Location & Info: | Basement |
| Fireplaces: | 1 |
| Interior Features: | Cable - Available |
| Basement Desc.: | Full,Unfinished |
| Exterior Siding: | Clapboard |
| Exterior Features: | Patio |
| Foundation: | Block |
| Roof: | Asphalt Shingle |
| Parking Spaces: | 2 |
| Driveway Type: | Paved |
| Garage/Parking Type: | Detached Garage,Off Street Parking,Driveway |
| Swimming Pool: | 1 |
| Waterfront Feat.: | Beach Rights |
| Lot Description: | Level Lot,Open Lot |
| Nearby Amenities: | Golf Course,Lake,Library,Medical Facilities,Park,Private School(s) |
| Occupied: | Owner |
Hot Water System
Heat Type:
Fueled By: Hot Air.
Cooling: Central Air
Fuel Tank Location: Above Ground
Water Service: Private Well
Sewage System: Septic
Elementary: Per Board of Ed
Intermediate:
Middle:
High School: Per Board of Ed
Current List Price: $789,000
Original List Price: $789,000
DOM: 135
Listing Date: 11/27/2024
Last Updated: 1/28/2025 9:05:50 PM
Expected Active Date: 11/29/2024
List Agent Name: Alan ODoherty
List Office Name: William Pitt Sothebys Intl
