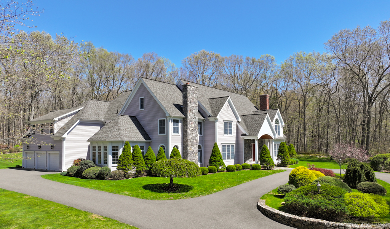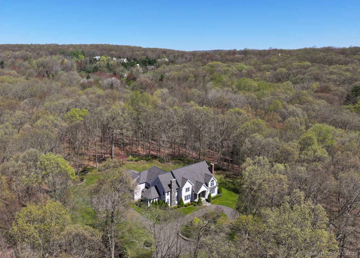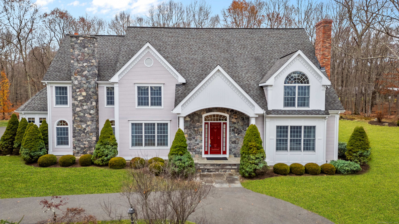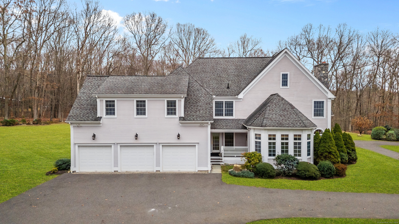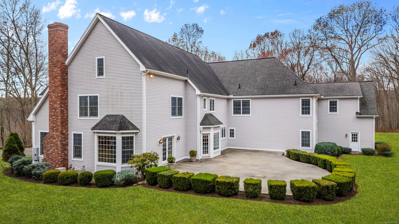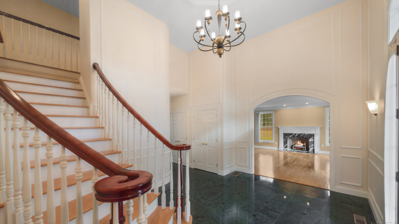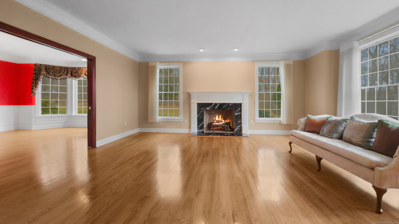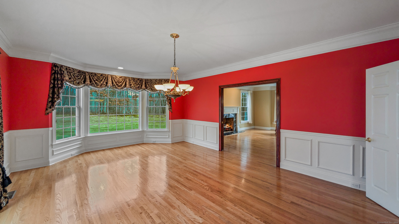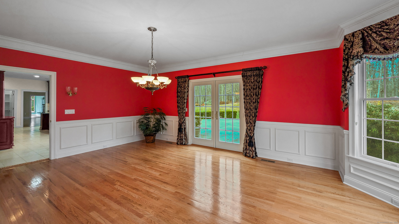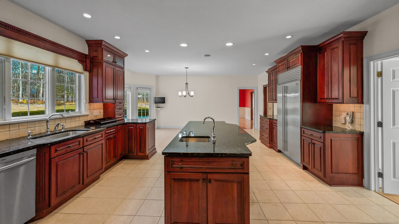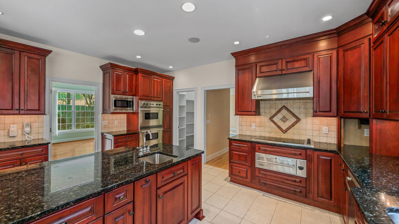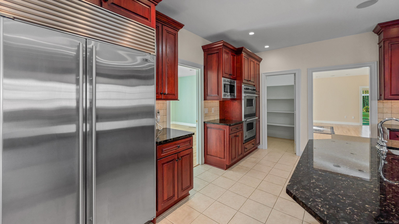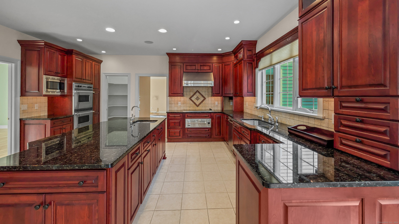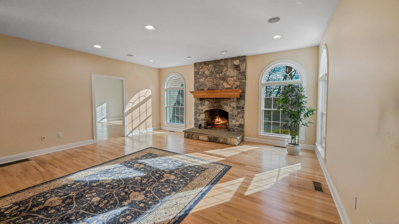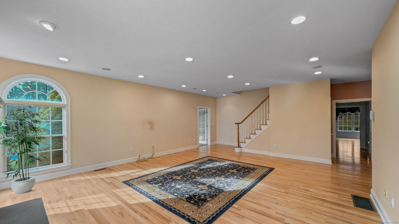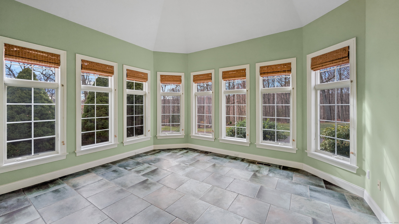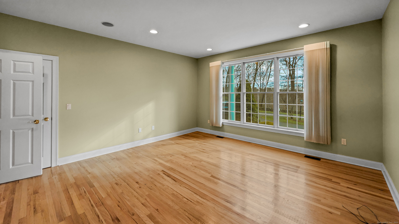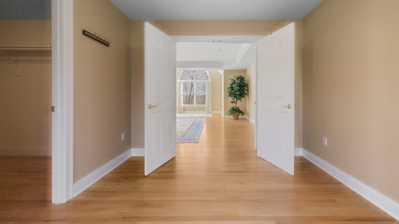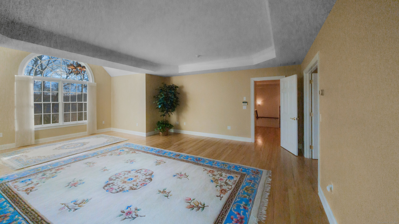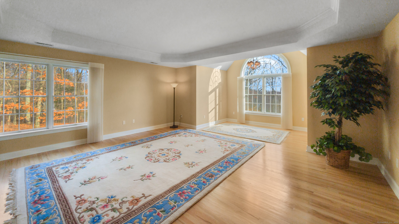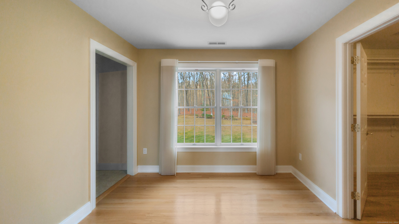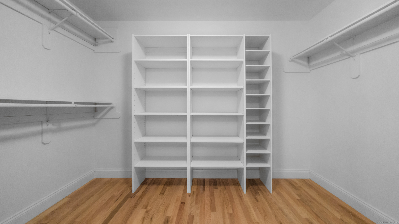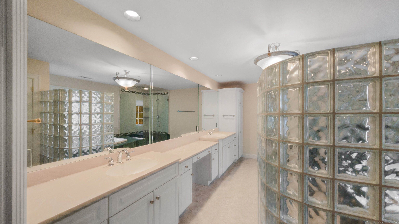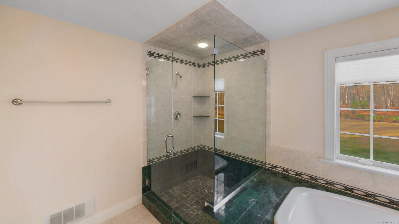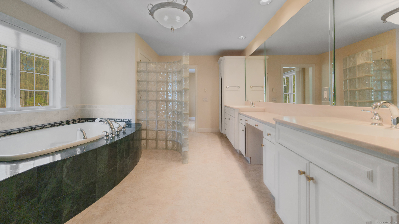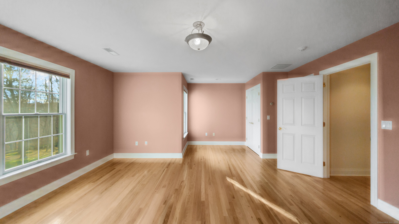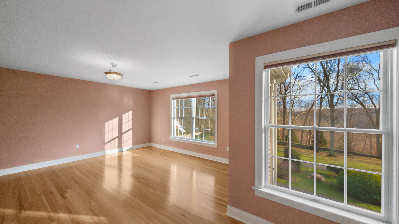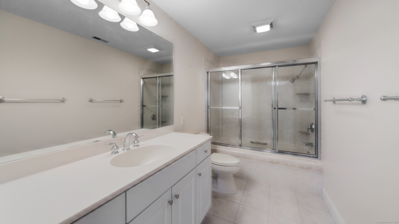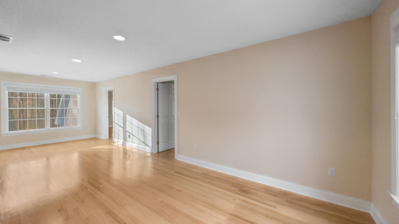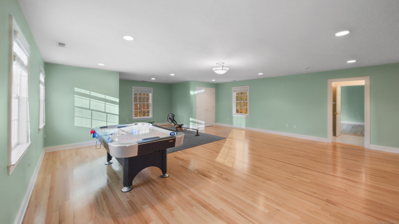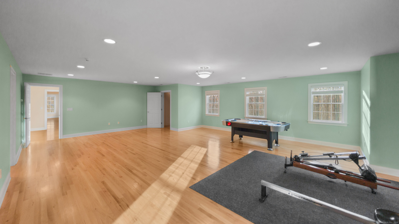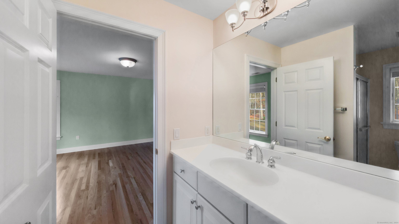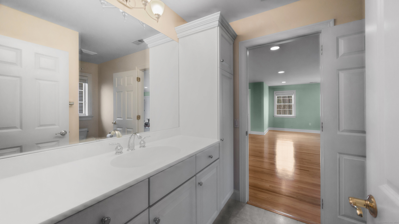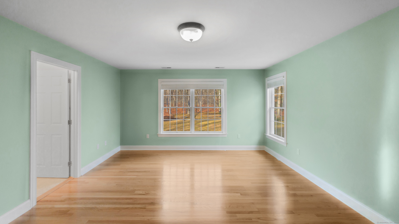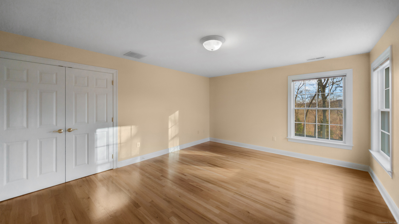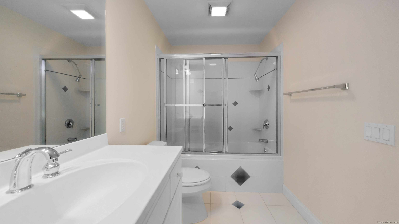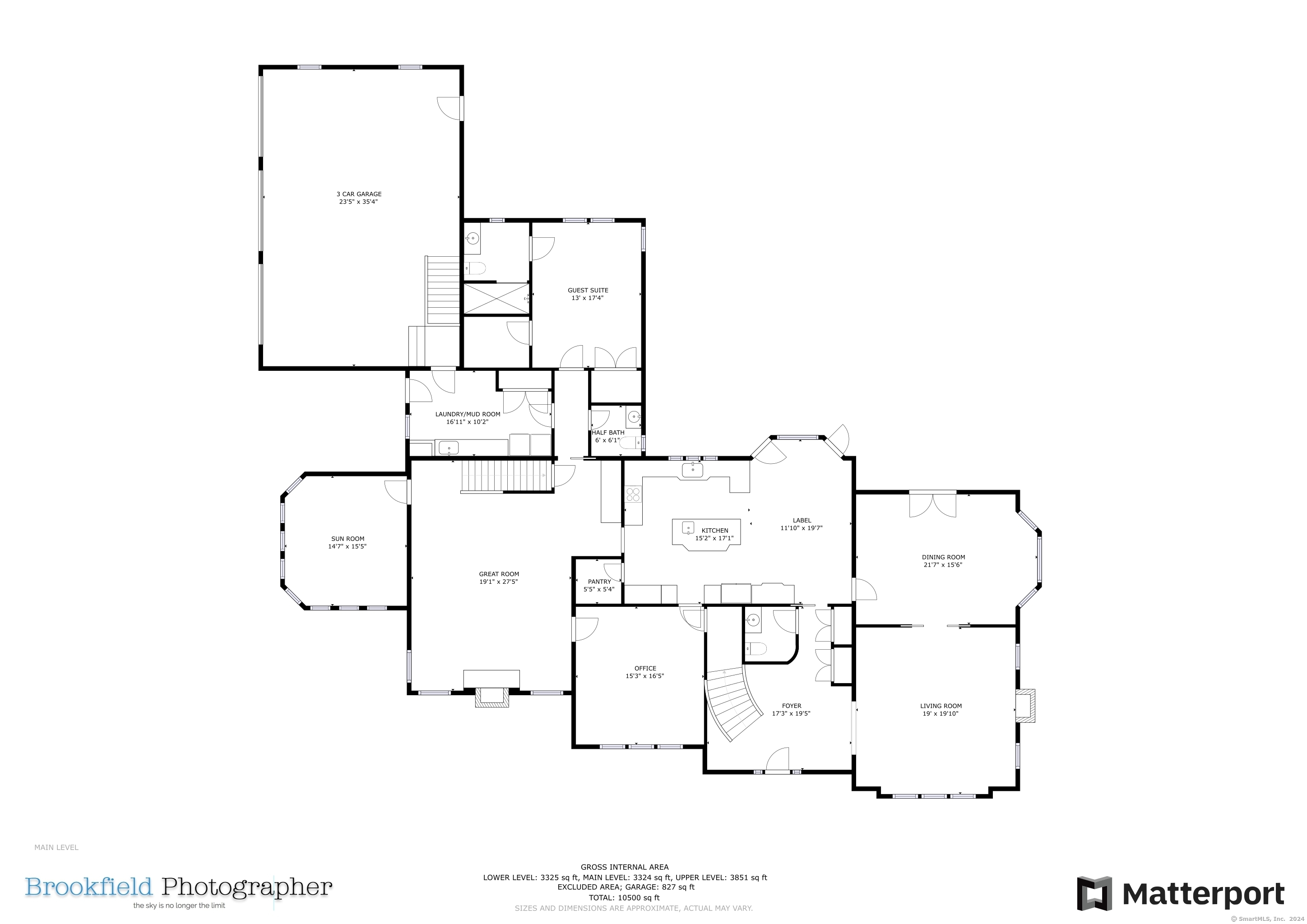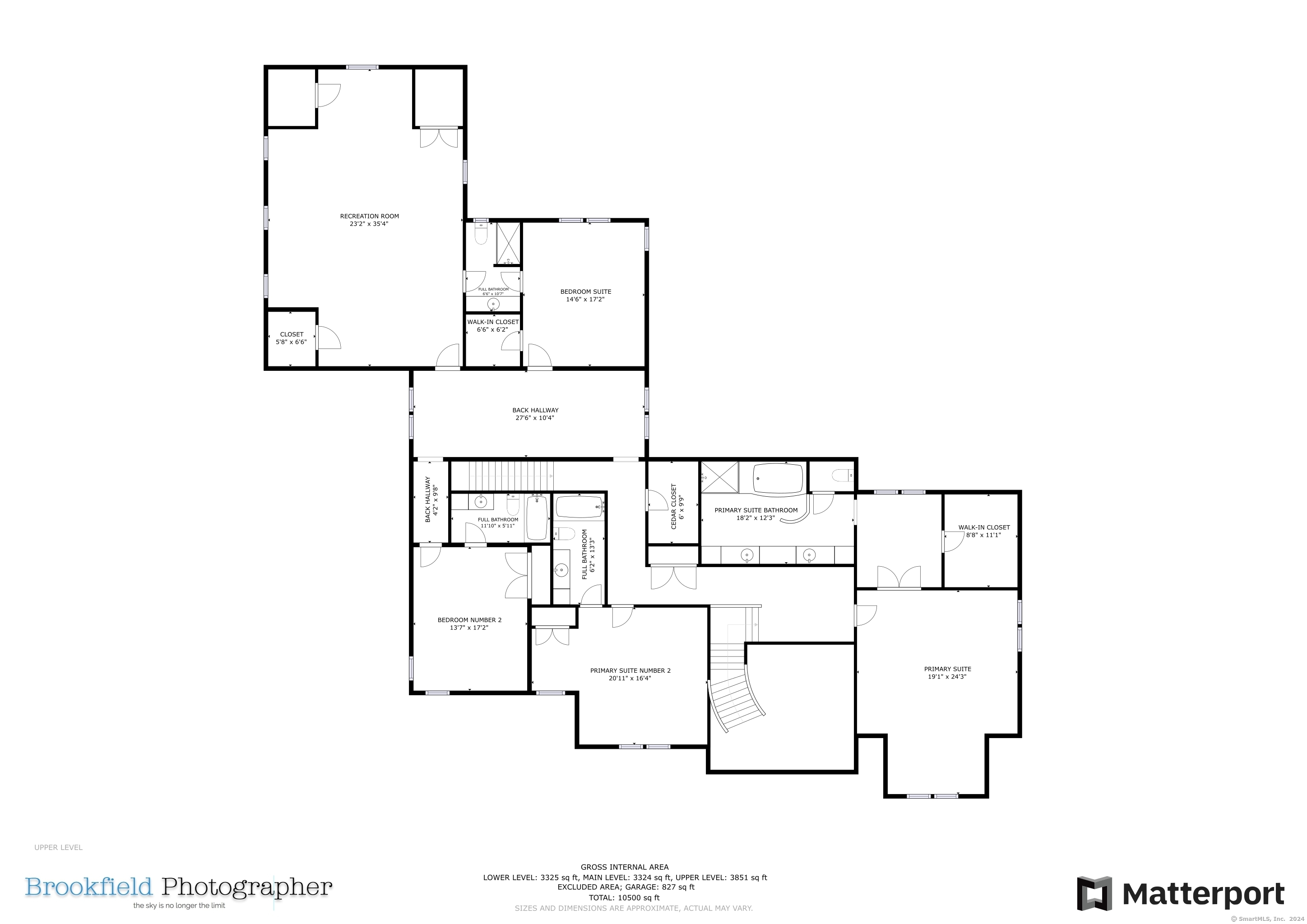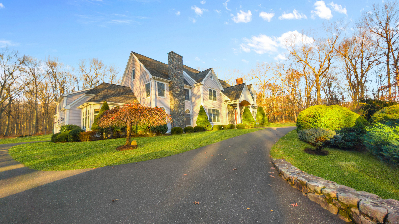More about this Property
If you are interested in more information or having a tour of this property with an experienced agent, please fill out this quick form and we will get back to you!
46 Quarry Road, Bridgewater CT 06752
Current Price: $1,499,000
 5 beds
5 beds  7 baths
7 baths  6151 sq. ft
6151 sq. ft
Last Update: 6/10/2025
Property Type: Single Family For Sale
Off a quiet country road, behind old stone walls and a gated entry, sits this fantastic 13+ acre estate. The classy, custom colonial was built in 2002 and has been impeccably maintained by the original owners. With over 6100 sq./ft., 5 bedrooms and 5.2 bathrooms the home is incredibly spacious. From the circular drive step into the gracious two story foyer with curved staircase. The formal living room includes a wood burning fireplace and is adjacent to the formal dining room which offers access to the large patio. The eat-in kitchen offers plentiful storage and work space with granite counters and appliances from Viking and Sub-Zero. The family room features another wood burning fireplace, a handy wet bar and surround sound. Nearby is a large office with views of the front yard. Off the family room is a stunning sun room with high ceilings and lots of windows. A guest suite with walk-in closet and private full bath rounds out the first floor. Upstairs the primary suite is expansive in size and has a bath with jetted tub and large shower. There are 3 additional bedroom suites on this level. The fifth bedroom is oversized and has been used as rec/exercise space. The open back and side yards provide ample space for an in-ground pool, sport courts and more. This private quiet retreat is just 65 miles from NYC and less than 5 miles from downtown New Milford with its shops and restaurants. A fabulous opportunity!
Rte 67 to Old Turnpike Rd East to Quarry
MLS #: 24061602
Style: Colonial
Color:
Total Rooms:
Bedrooms: 5
Bathrooms: 7
Acres: 13.14
Year Built: 2002 (Public Records)
New Construction: No/Resale
Home Warranty Offered:
Property Tax: $17,397
Zoning: Residential
Mil Rate:
Assessed Value: $980,100
Potential Short Sale:
Square Footage: Estimated HEATED Sq.Ft. above grade is 6151; below grade sq feet total is ; total sq ft is 6151
| Appliances Incl.: | Electric Cooktop,Wall Oven,Refrigerator,Subzero,Dishwasher,Washer,Dryer |
| Laundry Location & Info: | Main Level Laundry/mudroom combo just off garage. |
| Fireplaces: | 2 |
| Energy Features: | Thermopane Windows |
| Interior Features: | Audio System,Auto Garage Door Opener,Cable - Pre-wired |
| Energy Features: | Thermopane Windows |
| Basement Desc.: | Full,Unfinished |
| Exterior Siding: | Clapboard |
| Exterior Features: | Underground Utilities,Terrace |
| Foundation: | Concrete |
| Roof: | Asphalt Shingle |
| Parking Spaces: | 3 |
| Garage/Parking Type: | Attached Garage,Paved,Off Street Parking |
| Swimming Pool: | 0 |
| Waterfront Feat.: | Not Applicable |
| Lot Description: | Secluded,Lightly Wooded |
| Nearby Amenities: | Golf Course,Lake,Library,Park |
| Occupied: | Vacant |
Hot Water System
Heat Type:
Fueled By: Hot Air.
Cooling: Central Air
Fuel Tank Location: In Basement
Water Service: Private Well
Sewage System: Septic
Elementary: Burnham
Intermediate:
Middle:
High School: Shepaug
Current List Price: $1,499,000
Original List Price: $1,499,000
DOM: 194
Listing Date: 11/28/2024
Last Updated: 5/19/2025 5:19:11 PM
List Agent Name: Justin Bette
List Office Name: Joseph Bette REALTORS Inc
