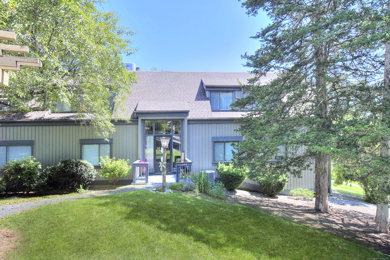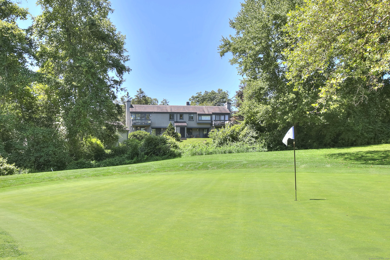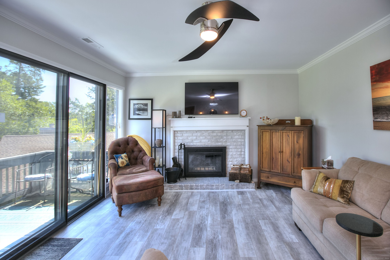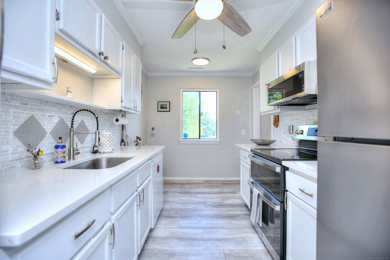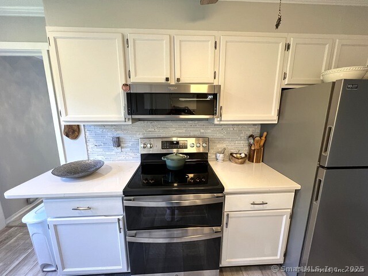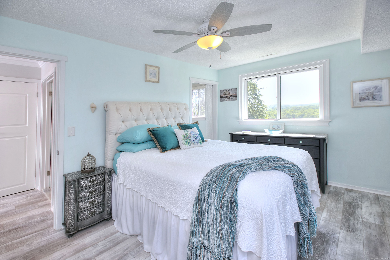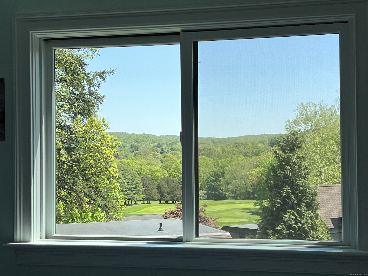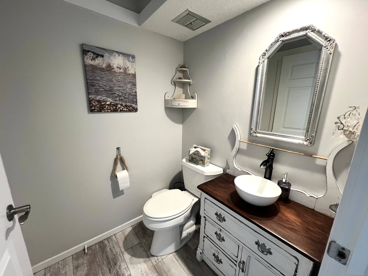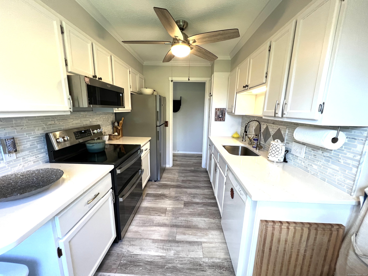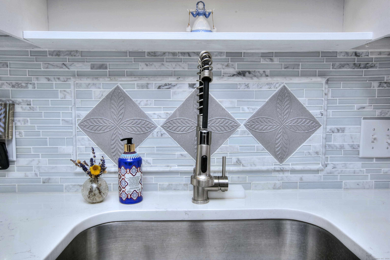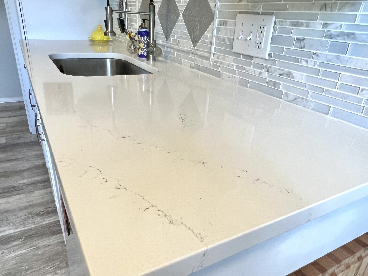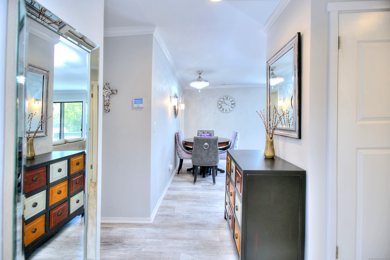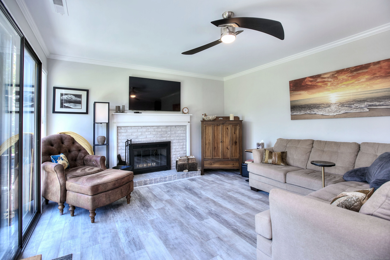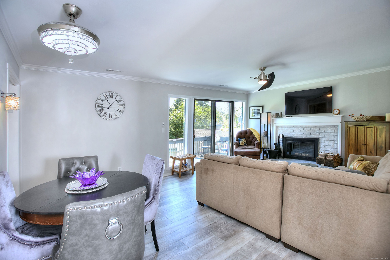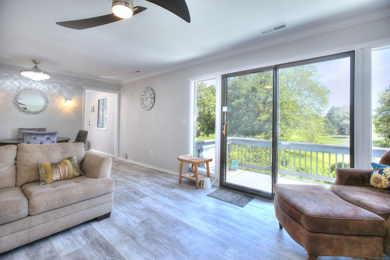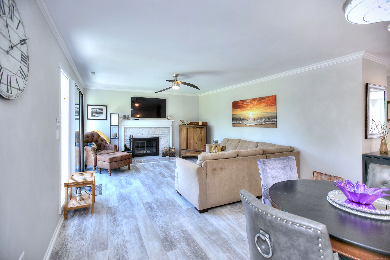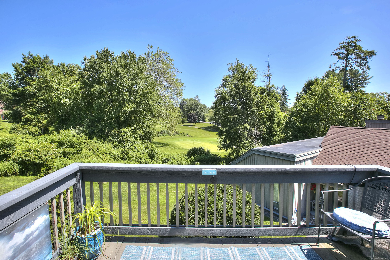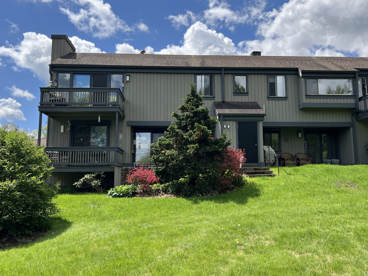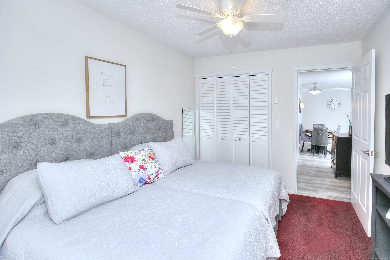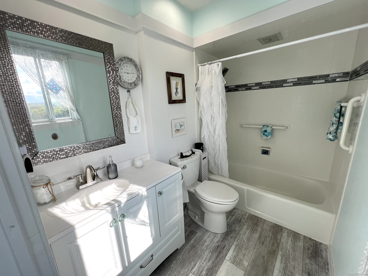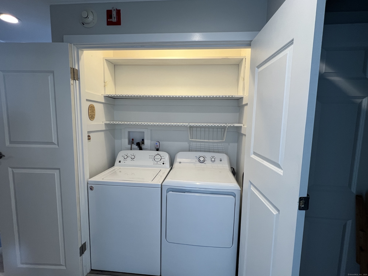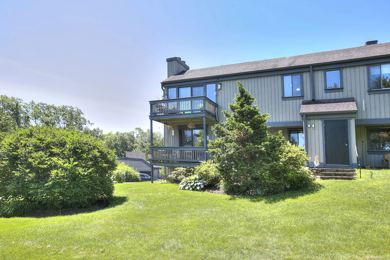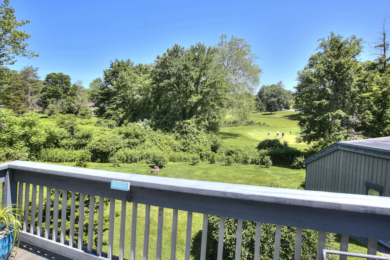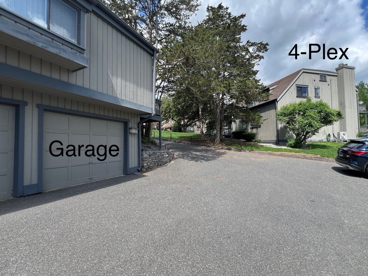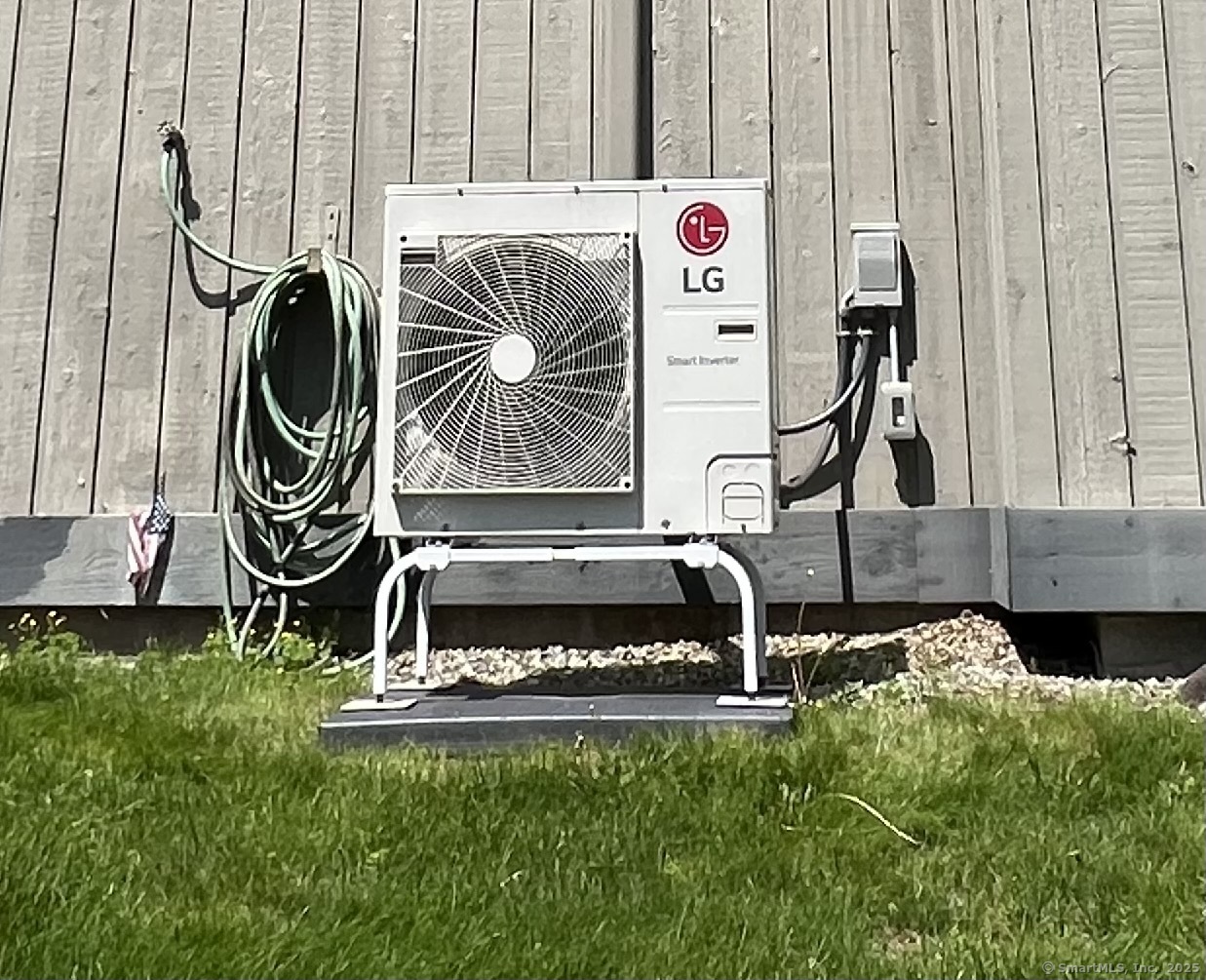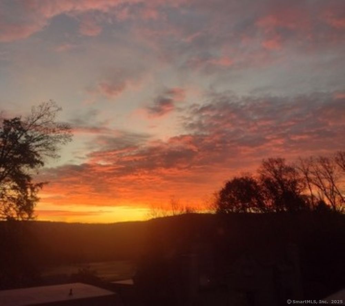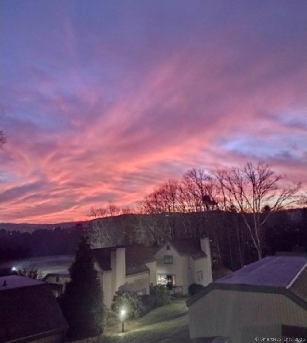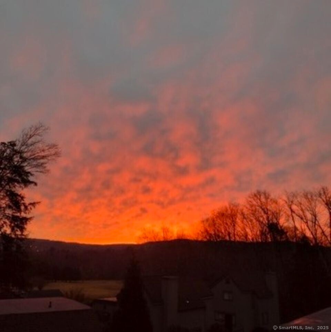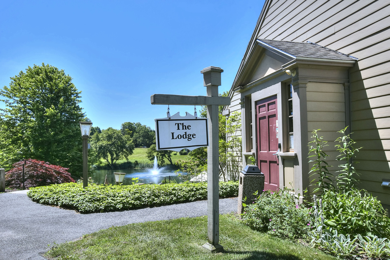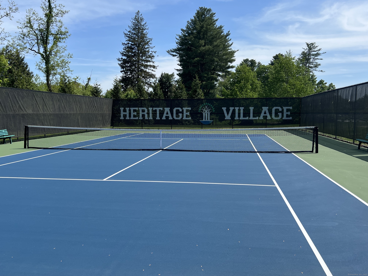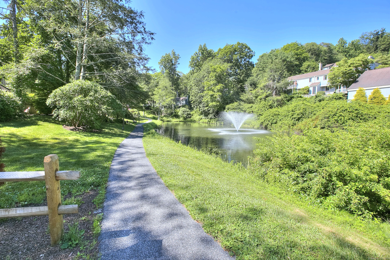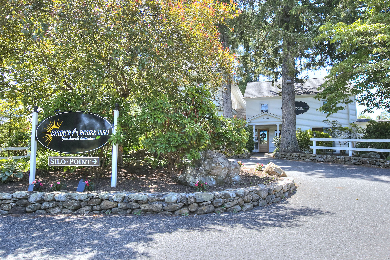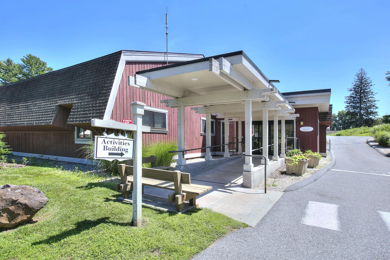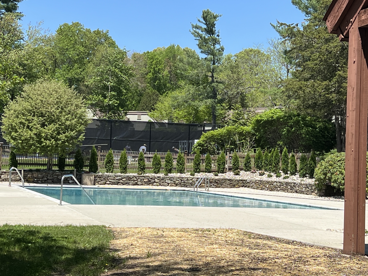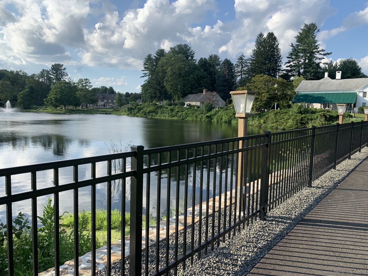More about this Property
If you are interested in more information or having a tour of this property with an experienced agent, please fill out this quick form and we will get back to you!
270 Heritage Village, Southbury CT 06488
Current Price: $279,900
 2 beds
2 beds  2 baths
2 baths  1044 sq. ft
1044 sq. ft
Last Update: 7/15/2025
Property Type: Condo/Co-Op For Sale
Wake up to stunning golf course views and peaceful sunrises in this renovated 2-bed, 2-bath Ethan Allen-style condo in the award-winning 55+ Heritage Village community. Enjoy low electric bills thanks to a newer heat pump, insulated attic, storm windows, and ceiling fans throughout. The bright, updated kitchen features quartz counters, glass tile backsplash, and modern appliances. Both bathrooms offer fresh, contemporary updates. LVP flooring and crown molding add an elegant touch. The primary bedroom has an added window that floods the space with natural light and captures spectacular views. A refreshed wood-burning fireplace adds warmth and charm to the living area. Other highlights include extra storage, new interior doors, a newer water heater, and popcorn ceiling removal in select areas. Steps from walking paths to Silo Point Country Club and Brunch House 1850. HOA includes Spectrum cable/internet; one-time equity fee due at closing.
Heritage Rd. to Hillhouse Rd. to Krueger Dr., bear Left at fork, cluster on the left.
MLS #: 24061597
Style: Ranch
Color:
Total Rooms:
Bedrooms: 2
Bathrooms: 2
Acres: 0
Year Built: 1969 (Public Records)
New Construction: No/Resale
Home Warranty Offered:
Property Tax: $2,804
Zoning: R-30A
Mil Rate:
Assessed Value: $115,850
Potential Short Sale:
Square Footage: Estimated HEATED Sq.Ft. above grade is 1044; below grade sq feet total is ; total sq ft is 1044
| Appliances Incl.: | Oven/Range,Microwave,Refrigerator,Dishwasher,Washer,Dryer |
| Laundry Location & Info: | Main Level Laundry Closet inside unit |
| Fireplaces: | 1 |
| Energy Features: | Extra Insulation,Storm Doors,Storm Windows,Thermopane Windows |
| Energy Features: | Extra Insulation,Storm Doors,Storm Windows,Thermopane Windows |
| Basement Desc.: | None |
| Exterior Siding: | Cedar |
| Exterior Features: | Deck |
| Parking Spaces: | 1 |
| Garage/Parking Type: | Detached Garage,Under House Garage,Paved,Unassigne |
| Swimming Pool: | 1 |
| Waterfront Feat.: | Not Applicable |
| Lot Description: | Golf Course View,Water View |
| Nearby Amenities: | Golf Course,Health Club,Library,Medical Facilities,Park,Shopping/Mall,Tennis Courts |
| Occupied: | Owner |
HOA Fee Amount 647
HOA Fee Frequency: Monthly
Association Amenities: .
Association Fee Includes:
Hot Water System
Heat Type:
Fueled By: Heat Pump.
Cooling: Heat Pump
Fuel Tank Location:
Water Service: Public Water Connected
Sewage System: Public Sewer Connected
Elementary: Per Board of Ed
Intermediate:
Middle:
High School: Per Board of Ed
Current List Price: $279,900
Original List Price: $295,000
DOM: 57
Listing Date: 5/7/2025
Last Updated: 6/27/2025 10:20:27 AM
Expected Active Date: 5/15/2025
List Agent Name: Wendy Kudej
List Office Name: Coldwell Banker Realty
