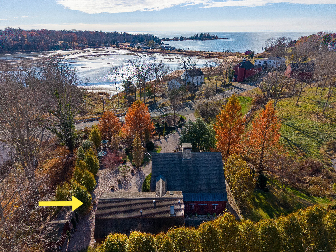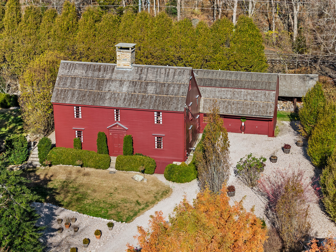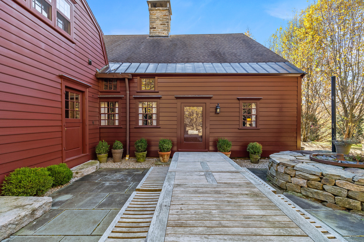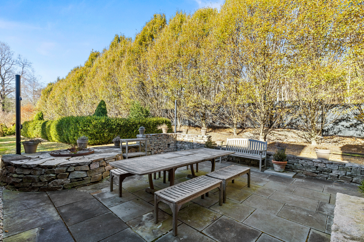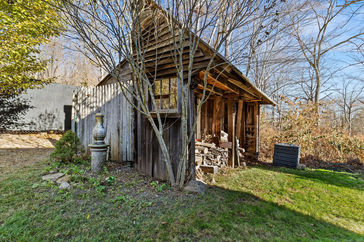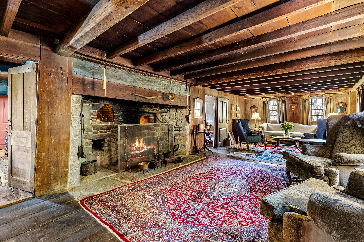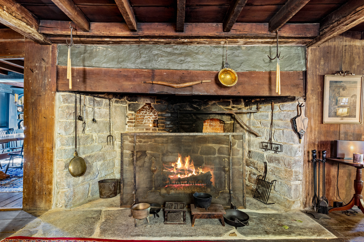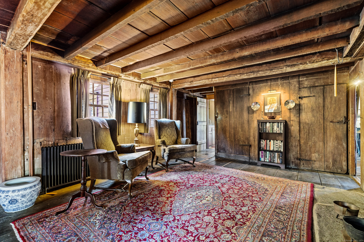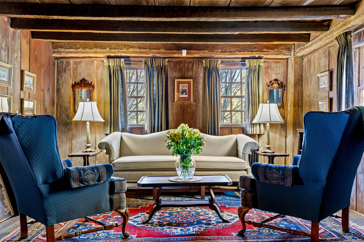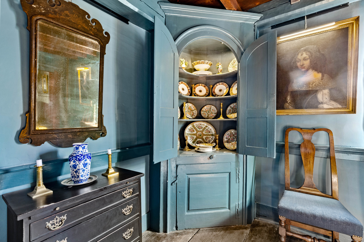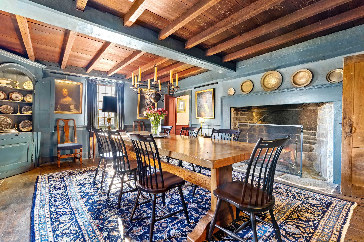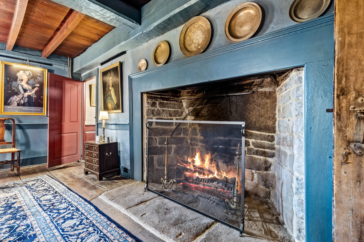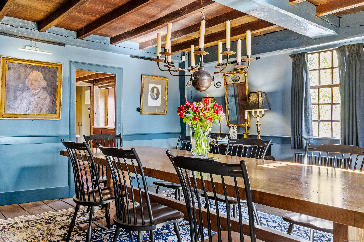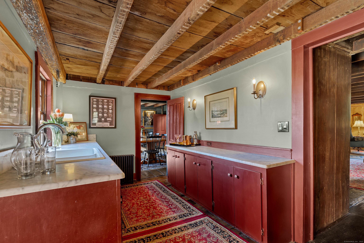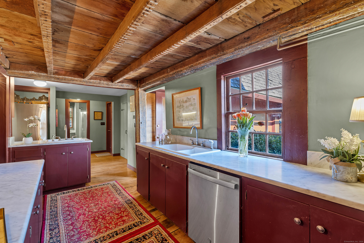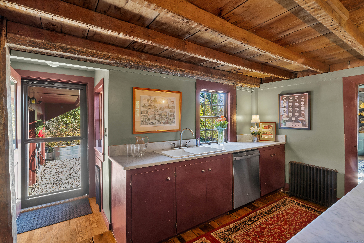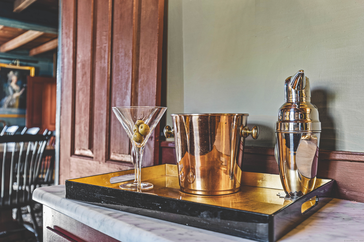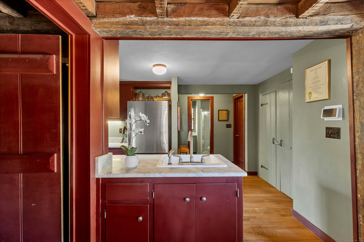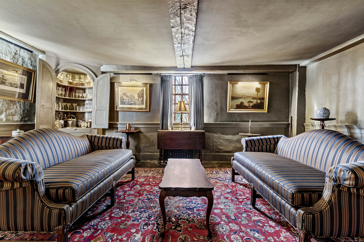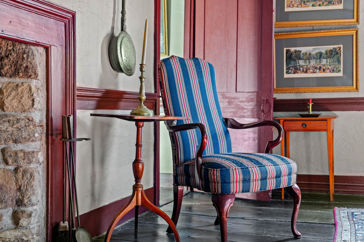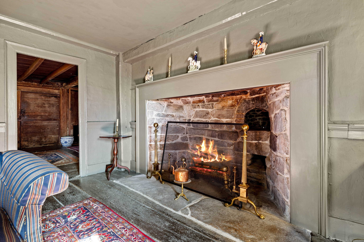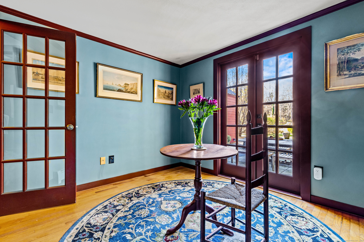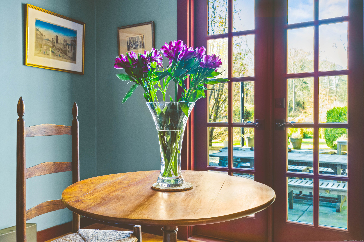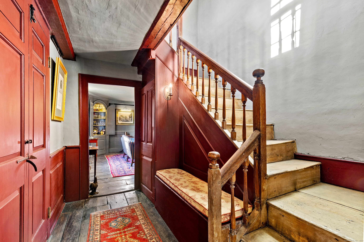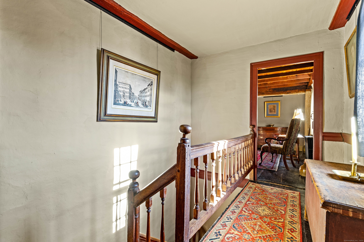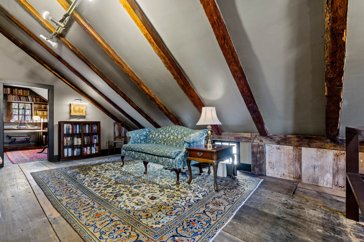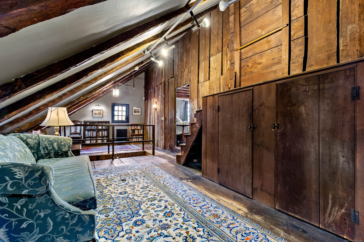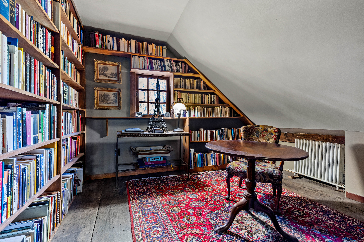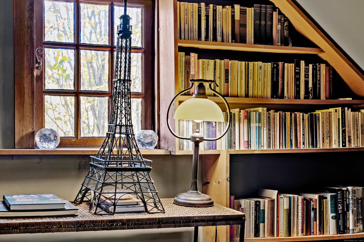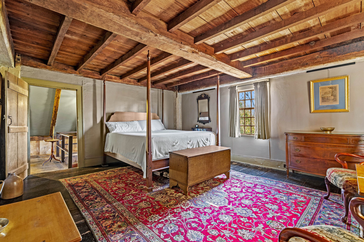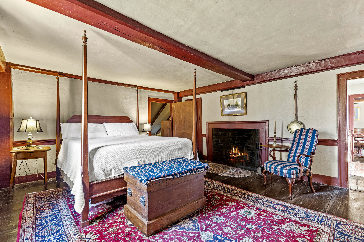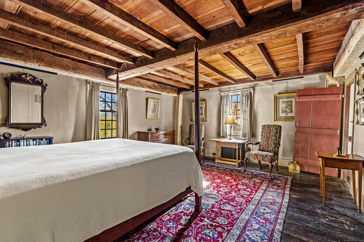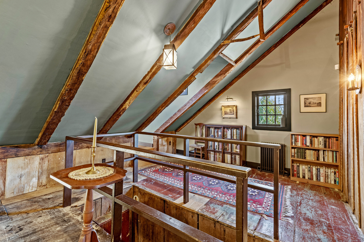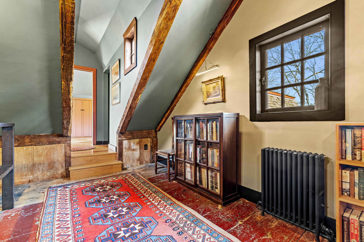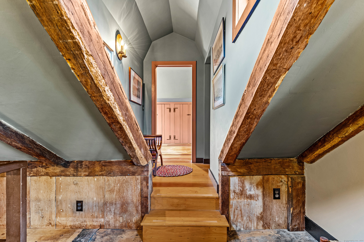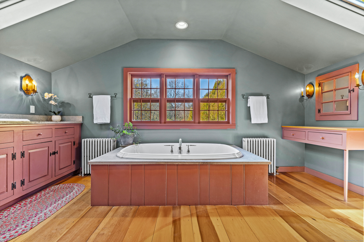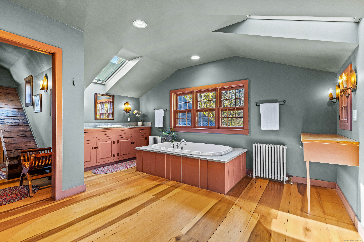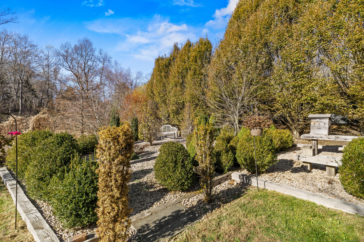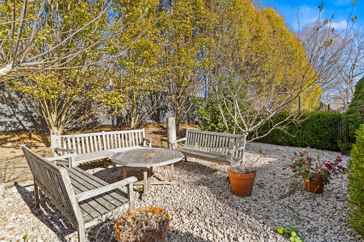More about this Property
If you are interested in more information or having a tour of this property with an experienced agent, please fill out this quick form and we will get back to you!
575 Leetes Island Road, Guilford CT 06437
Current Price: $985,000
 2 beds
2 beds  2 baths
2 baths  3140 sq. ft
3140 sq. ft
Last Update: 6/19/2025
Property Type: Single Family For Sale
This home, The Pelatiah Leete House, is an impeccably restored jewel of American History for those appreciative admirers of what little remains from this era. Every inch of this large (3140 sqft) 1710 Saltbox has been respectfully preserved with clever and practical adaptations through the centuries. This is a home for those with a touch of romanticism in their heart, who feel moved by being passed the baton of ownership linked back to the time it was built, 23 years before the birth of George Washington! This English post and beam is encapsulated by (now extinct) mature planks of American Chestnut and has delightful built-in nooks, beams and purposeful antique details at every turn. The 31x15 Living room boasts a massive jaw-dropping cooking fireplace, with 2 beehive ovens within, for baking bread or warming food. The formal dining room with dreamy second fireplace, is directly off of the recently updated the kitchen, with 4 Carrara countertops, providing ample space for prepping and cleaning up after parties! Beautifully nestled on a high and dry knoll above Shell Beach Lagoon and Long Island Sound. The 6 distinct outdoor entertaining spaces (rooms) have delightful gardens, mature landscaping and formidable stone hardscaping. This was one of the first CT structures to be added to the National Register of Historical Places, yet there are NO building restrictions. Walk to the beach, 5 min ride to shopping under 2 hours from NYC. Ask about option to buy mostly furnished.
Leetes Island Rd to #575 Leetes Island Rd.
MLS #: 24061534
Style: Colonial
Color: Crimson
Total Rooms:
Bedrooms: 2
Bathrooms: 2
Acres: 0.64
Year Built: 1710 (Public Records)
New Construction: No/Resale
Home Warranty Offered:
Property Tax: $10,736
Zoning: R-5
Mil Rate:
Assessed Value: $403,900
Potential Short Sale:
Square Footage: Estimated HEATED Sq.Ft. above grade is 3140; below grade sq feet total is ; total sq ft is 3140
| Appliances Incl.: | Cook Top,Wall Oven,Range Hood,Refrigerator,Dishwasher,Washer,Electric Dryer,Wine Chiller |
| Laundry Location & Info: | Upper Level |
| Fireplaces: | 4 |
| Energy Features: | Programmable Thermostat |
| Interior Features: | Auto Garage Door Opener,Cable - Available,Security System |
| Energy Features: | Programmable Thermostat |
| Home Automation: | Security System,Thermostat(s) |
| Basement Desc.: | Partial,Storage,Interior Access,Concrete Floor |
| Exterior Siding: | Clapboard,Cedar,Wood |
| Foundation: | Block,Masonry |
| Roof: | Asphalt Shingle,Shake |
| Parking Spaces: | 2 |
| Garage/Parking Type: | Attached Garage |
| Swimming Pool: | 0 |
| Waterfront Feat.: | Water Community,View |
| Lot Description: | Dry,Level Lot,Sloping Lot,Cleared,Professionally Landscaped |
| In Flood Zone: | 0 |
| Occupied: | Owner |
Hot Water System
Heat Type:
Fueled By: Hot Water.
Cooling: None
Fuel Tank Location: In Basement
Water Service: Private Well
Sewage System: Septic
Elementary: A. W. Cox
Intermediate: Baldwin
Middle: Adams
High School: Guilford
Current List Price: $985,000
Original List Price: $985,000
DOM: 214
Listing Date: 11/17/2024
Last Updated: 11/23/2024 4:28:34 AM
List Agent Name: Lisa Jones
List Office Name: Higgins Group Bedford Square
