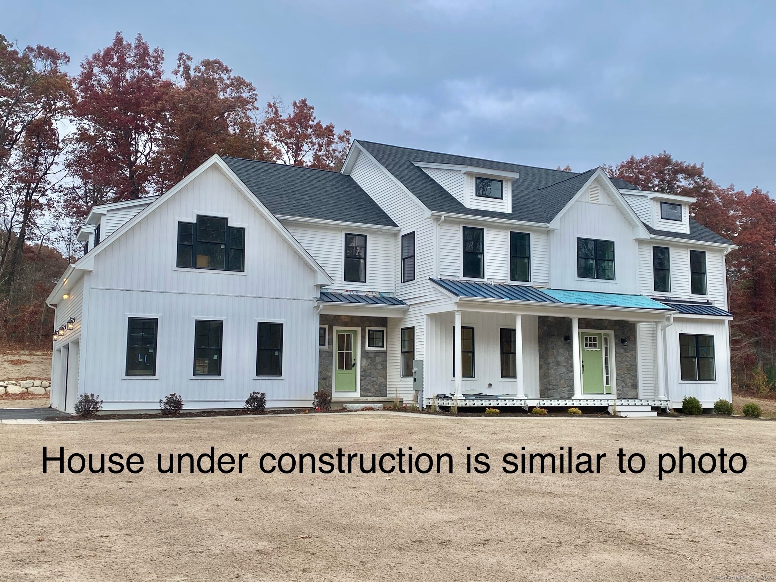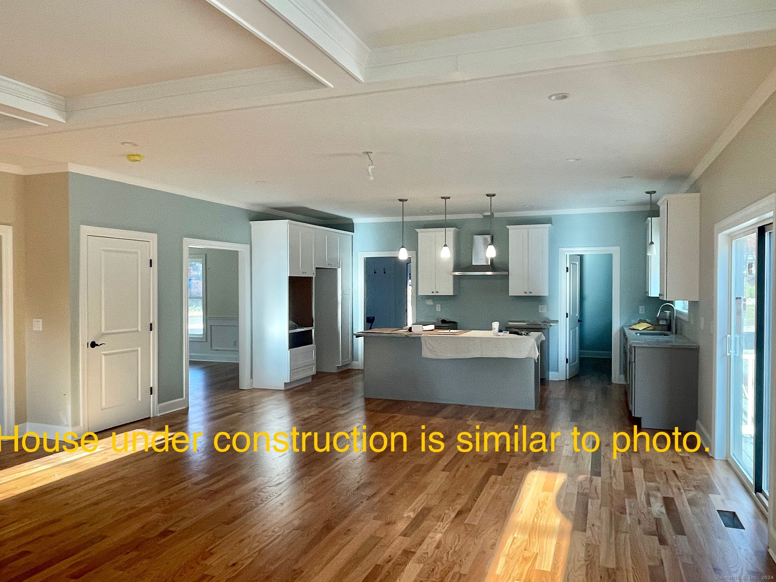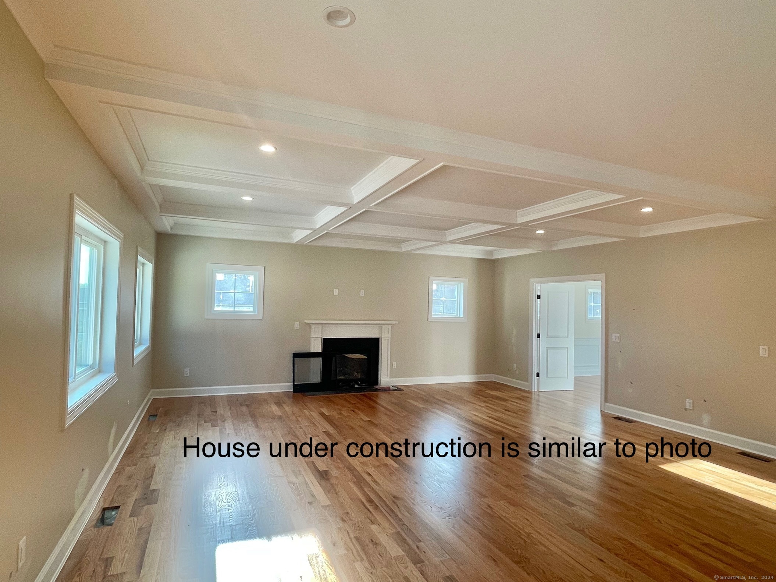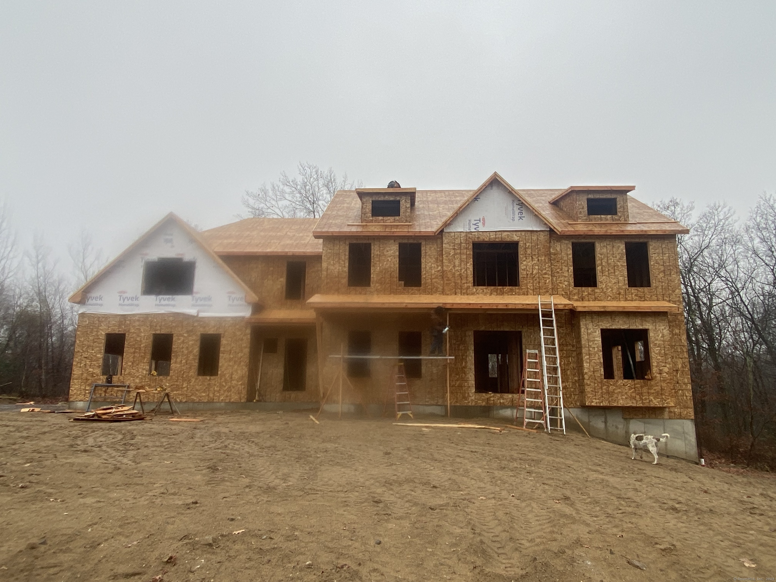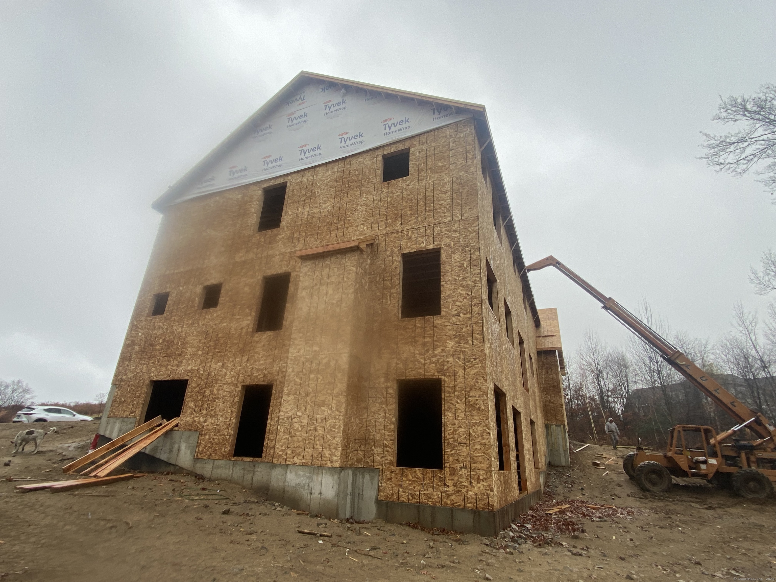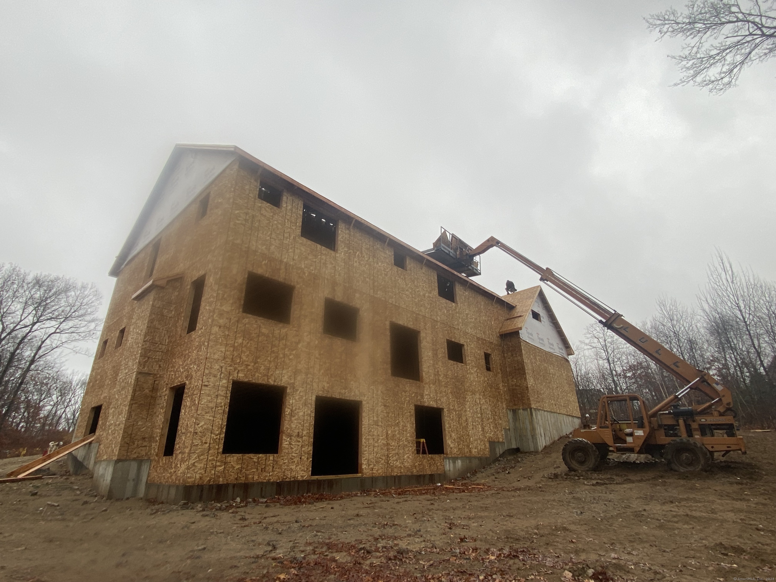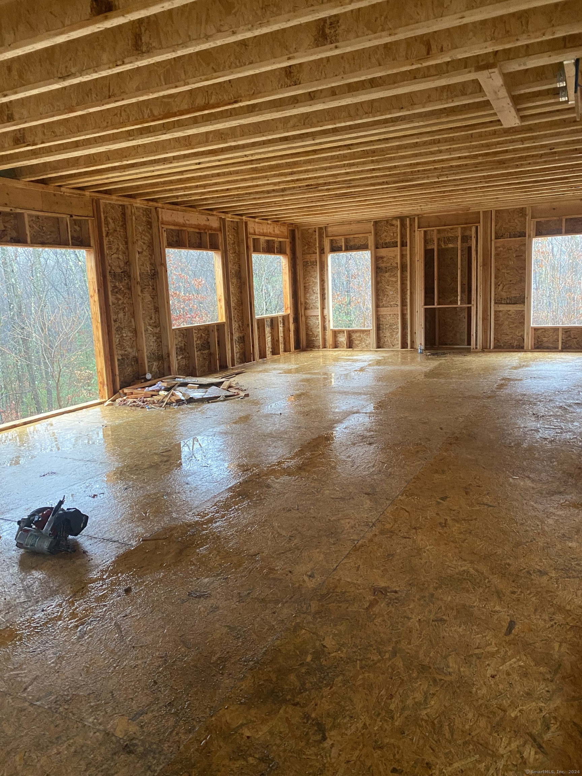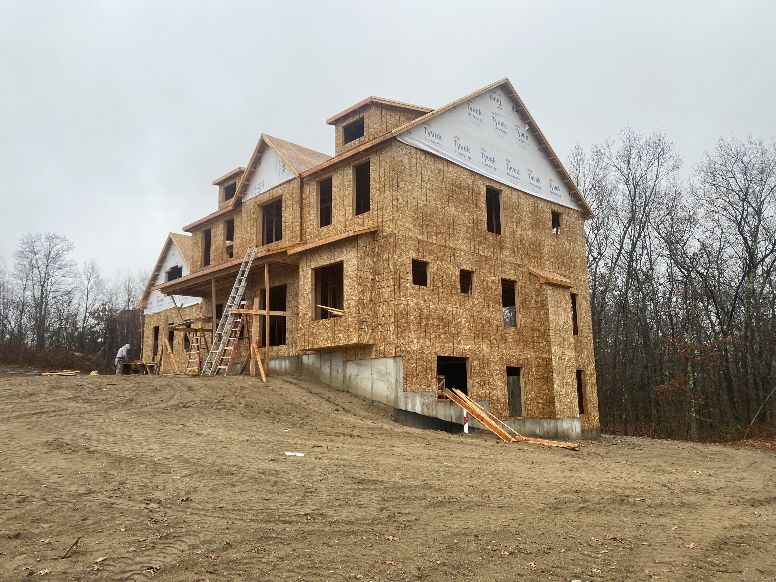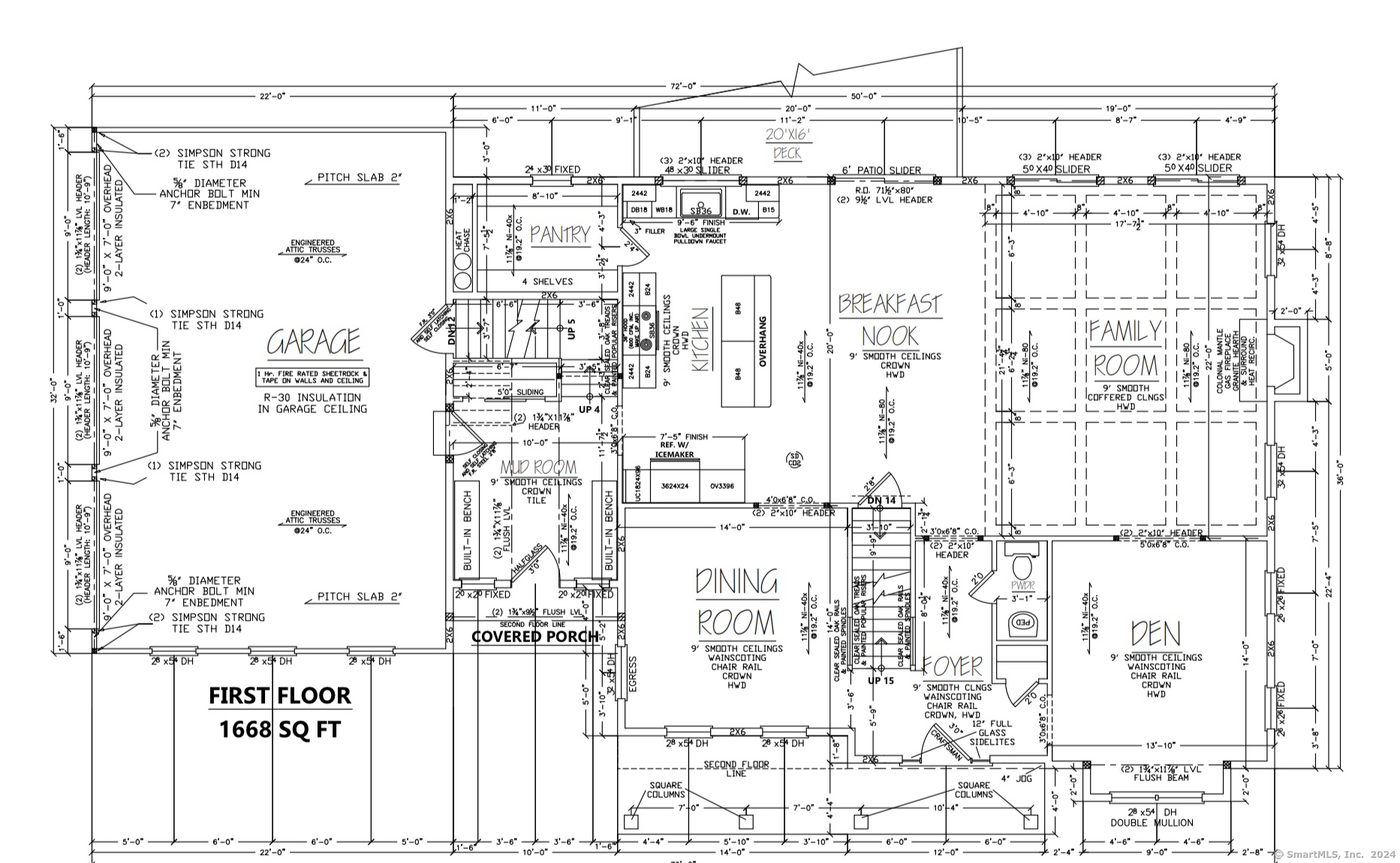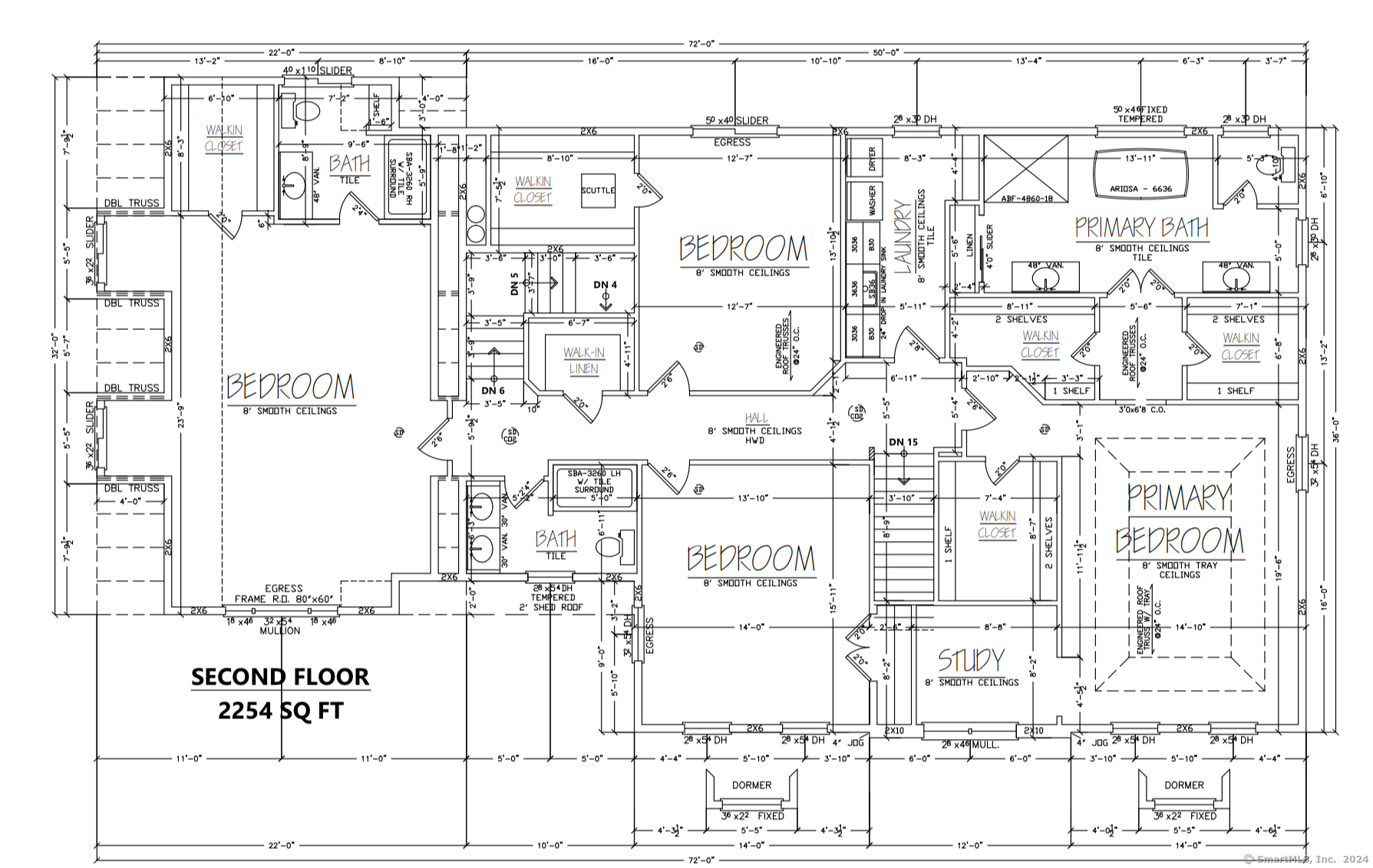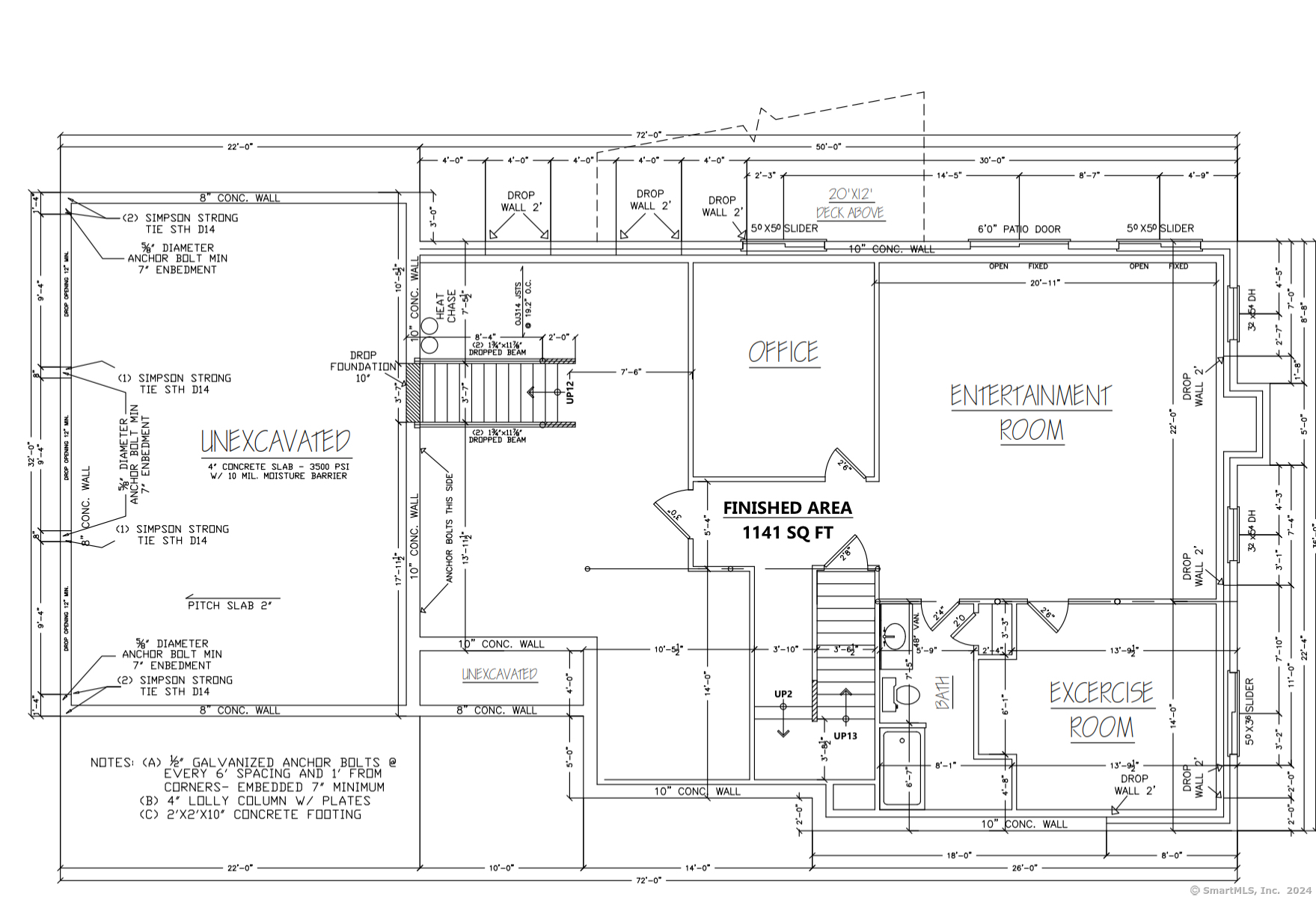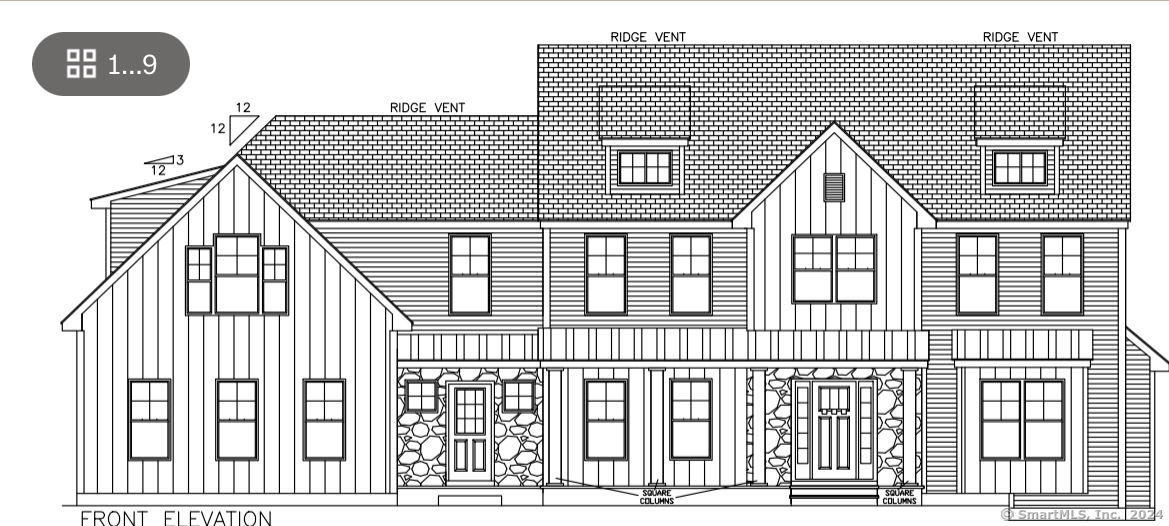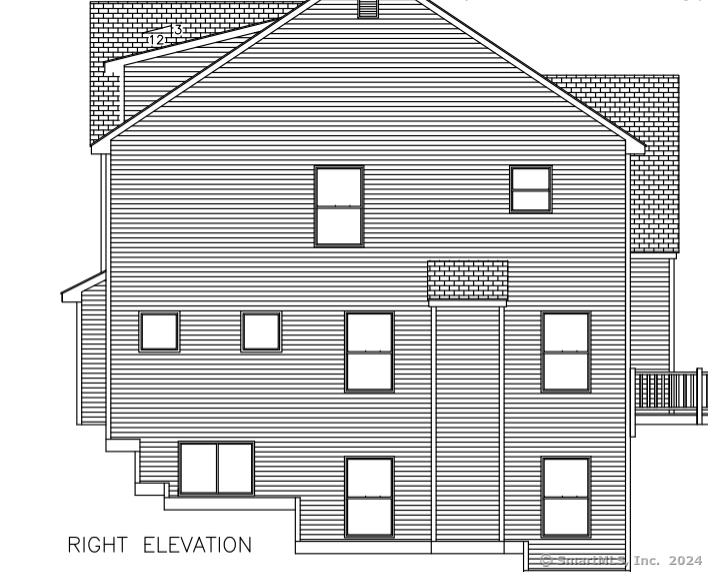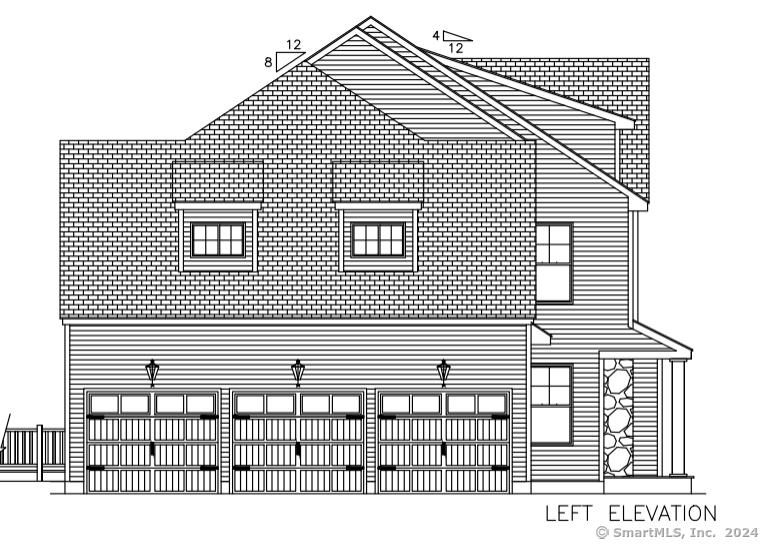More about this Property
If you are interested in more information or having a tour of this property with an experienced agent, please fill out this quick form and we will get back to you!
39 Princeton Drive, Avon CT 06001
Current Price: $1,479,000
 4 beds
4 beds  5 baths
5 baths  5063 sq. ft
5063 sq. ft
Last Update: 6/2/2025
Property Type: Single Family For Sale
This new construction modern farmhouse will have 5063 square feet of finished living space and is now framed. The roofing, black windows & siding will soon be installed. This home is set on over an acre and backs up to open space. The main level has an open layout highlighted by a 22x20 kitchen with a 10 foot deep walk-in pantry, an 8 foot long island with choice of quartz or granite countertops and a spacious breakfast nook leading to 12x20 deck. A covered front porch with black metal roof leads to the foyer which is flanked by a living room/den and a dining room. Open to the kitchen in the rear of the home is a fireplaced family room which is defined by a coffered ceiling. A second covered front porch with a black metal roof leads to the mudroom entrance. The mudroom features two built-in benches with beadboard backing. From the mudroom there is access to the 3 car garage and the kitchen. Plus there is a back staircase to the 2nd floor with 4 very generous size bedrooms with 3 full baths. The spectacular primary suite has 3 large walk-in closets, a private study/office, a tray ceiling and a luxurious bath with free standing tub, 5 foot tiled shower with 2 sides of glass, a private commode area, a linen closet and his and hers vanities. The finished walk-out basement has a huge entertainment room, an exercise room, an office and a full bath. There is still time for the purchaser to select the interior finishes.
GPS Friendly 39 Princeton Drive
MLS #: 24061505
Style: Farm House,Modern
Color: White
Total Rooms:
Bedrooms: 4
Bathrooms: 5
Acres: 1.31
Year Built: 2024 (Public Records)
New Construction: No/Resale
Home Warranty Offered:
Property Tax: $0
Zoning: R-40
Mil Rate:
Assessed Value: $0
Potential Short Sale:
Square Footage: Estimated HEATED Sq.Ft. above grade is 3922; below grade sq feet total is 1141; total sq ft is 5063
| Appliances Incl.: | Allowance |
| Laundry Location & Info: | Upper Level |
| Fireplaces: | 1 |
| Energy Features: | Fireplace Insert,Generator,Thermopane Windows |
| Interior Features: | Cable - Available,Humidifier,Open Floor Plan |
| Energy Features: | Fireplace Insert,Generator,Thermopane Windows |
| Basement Desc.: | Full,Heated,Garage Access,Partially Finished,Walk-out,Liveable Space,Full With Walk-Out |
| Exterior Siding: | Vinyl Siding,Vertical Siding,Stone |
| Exterior Features: | Underground Utilities,Porch,Deck,Gutters,Patio |
| Foundation: | Concrete |
| Roof: | Asphalt Shingle |
| Parking Spaces: | 3 |
| Garage/Parking Type: | Attached Garage |
| Swimming Pool: | 0 |
| Waterfront Feat.: | Not Applicable |
| Lot Description: | Lightly Wooded,Borders Open Space,On Cul-De-Sac,Rolling |
| Nearby Amenities: | Golf Course,Medical Facilities,Paddle Tennis,Park,Private School(s),Public Rec Facilities,Shopping/Mall,Stables/Riding |
| Occupied: | Vacant |
Hot Water System
Heat Type:
Fueled By: Hot Air.
Cooling: Central Air,Zoned
Fuel Tank Location:
Water Service: Public Water Connected
Sewage System: Septic
Elementary: Per Board of Ed
Intermediate:
Middle:
High School: Avon
Current List Price: $1,479,000
Original List Price: $1,479,000
DOM: 122
Listing Date: 11/23/2024
Last Updated: 3/25/2025 6:51:06 PM
List Agent Name: Joseph Duva
List Office Name: T & M Real Estate of CT Inc
