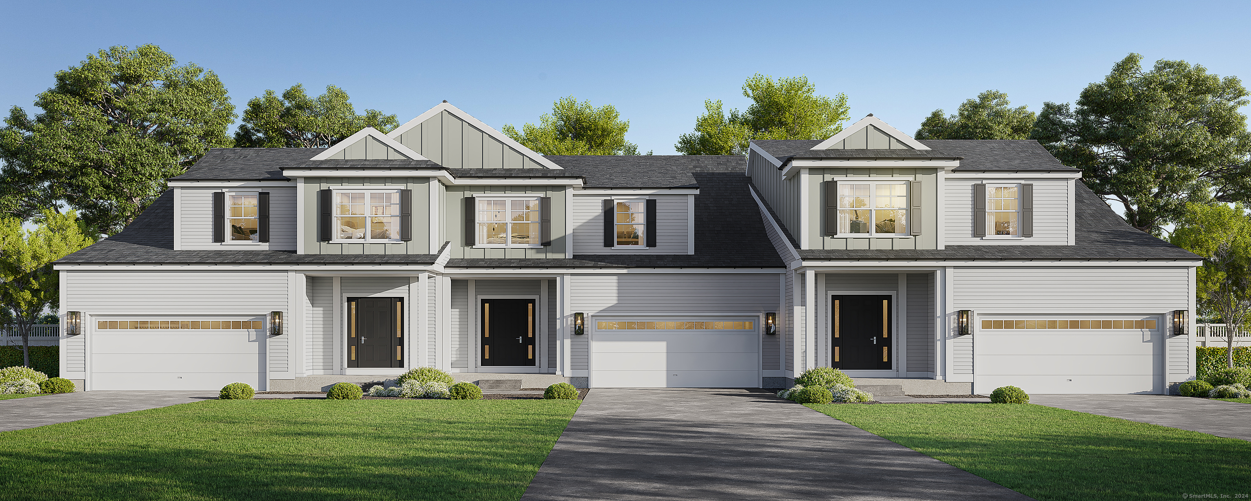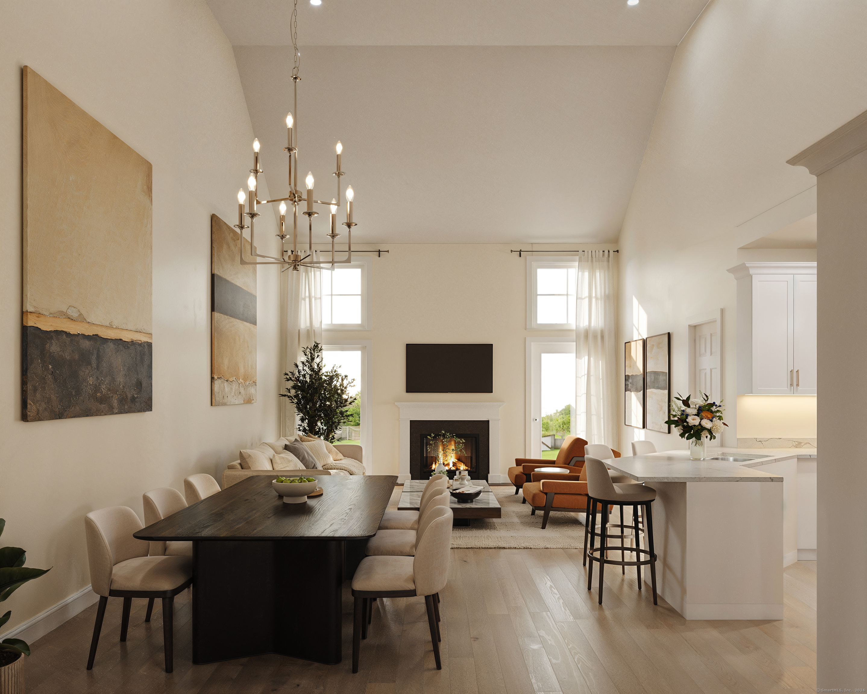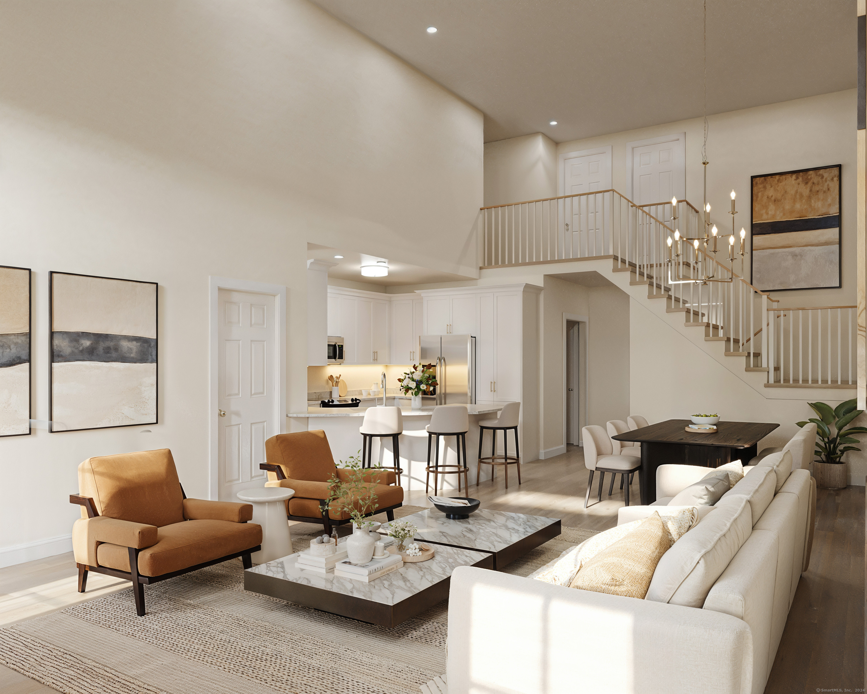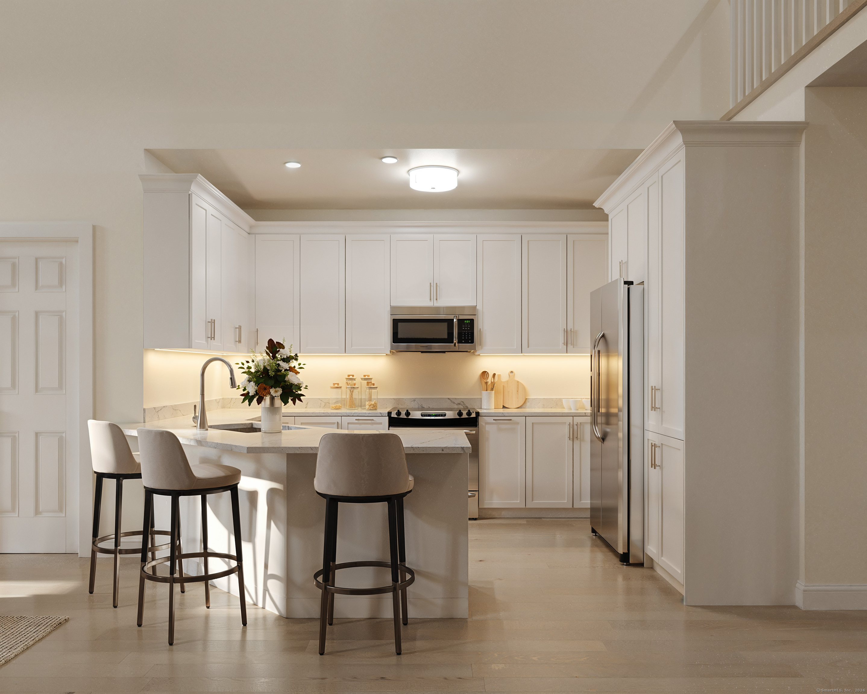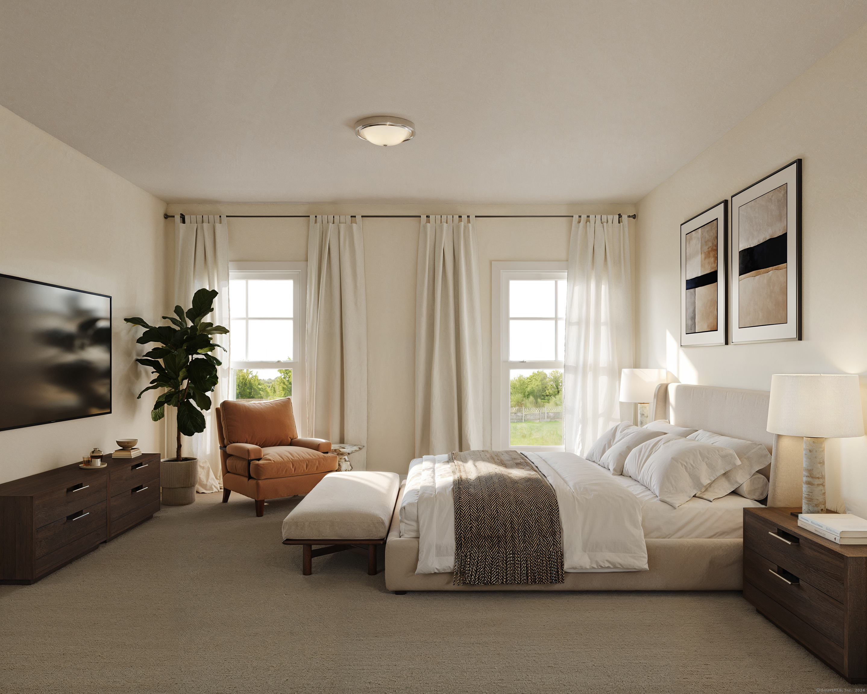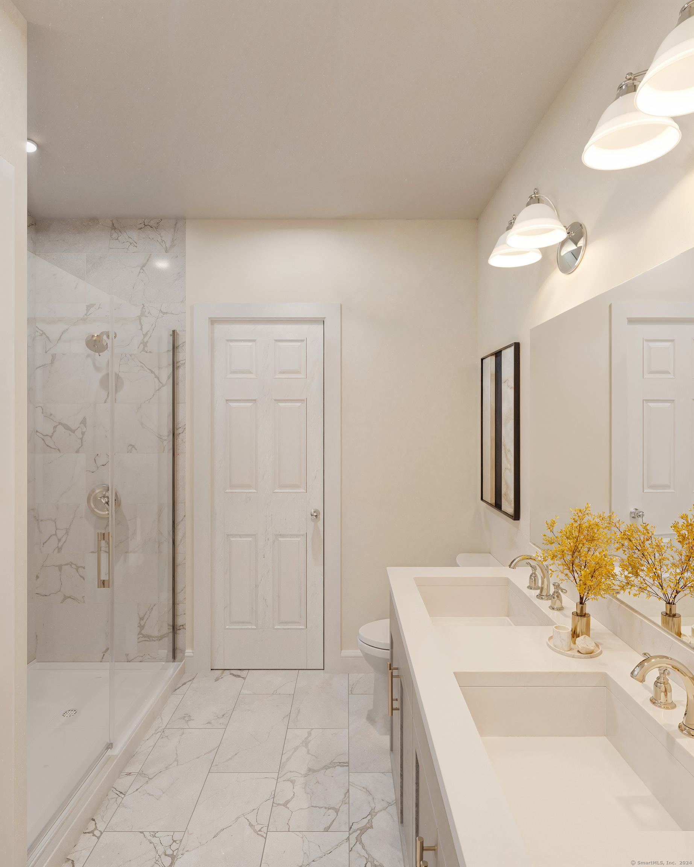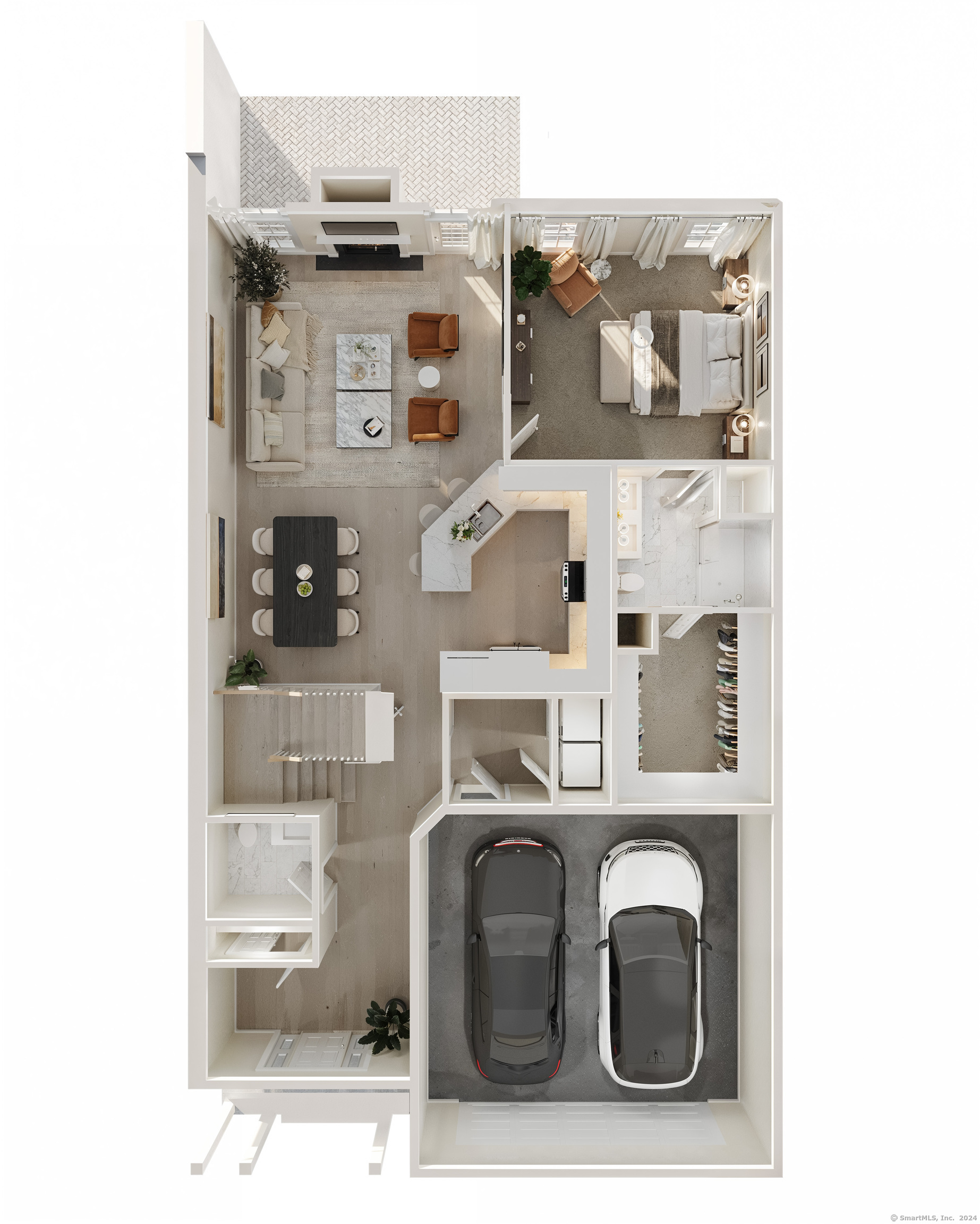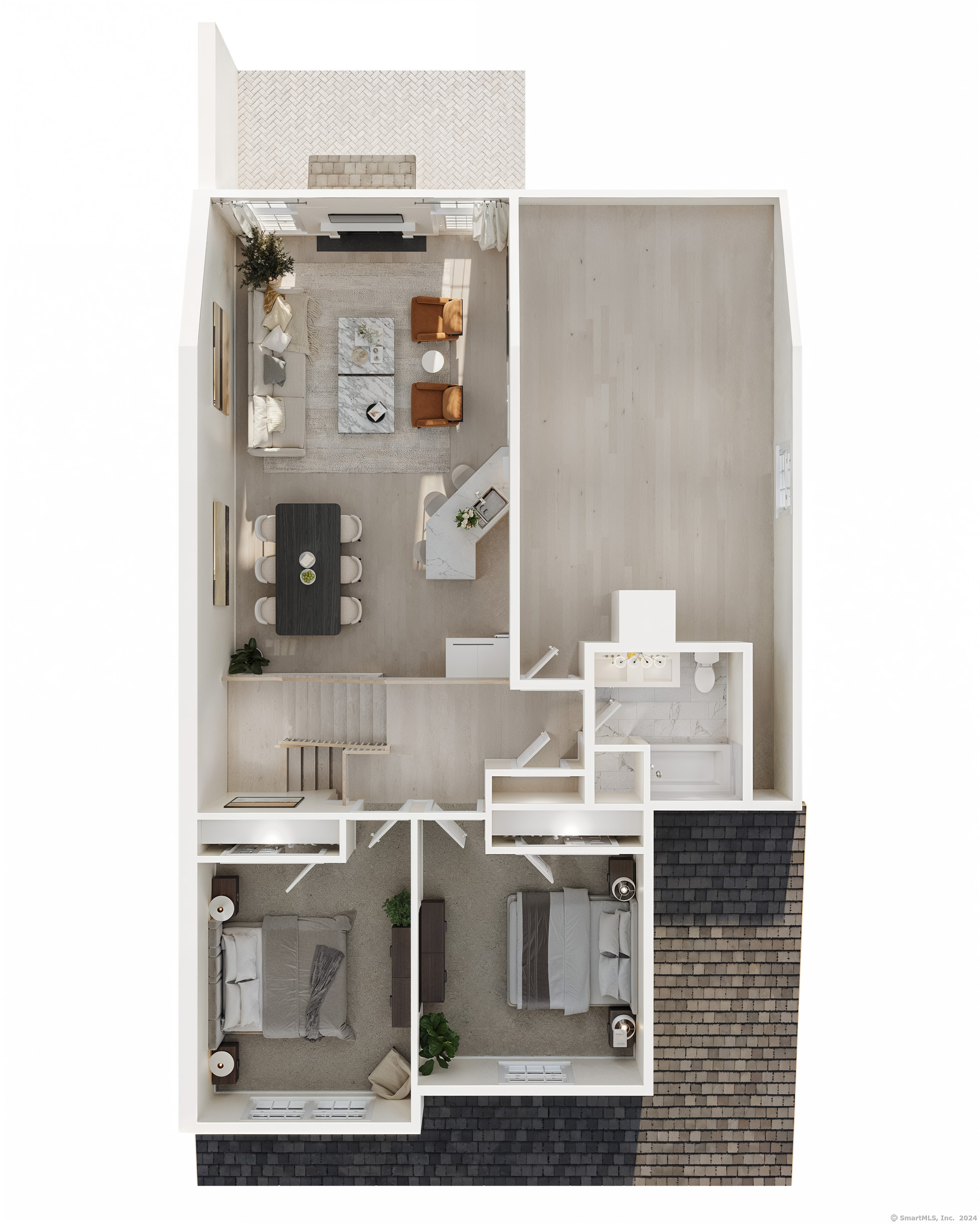More about this Property
If you are interested in more information or having a tour of this property with an experienced agent, please fill out this quick form and we will get back to you!
Benson Road, Middlebury CT 06762
Current Price: $541,566
 3 beds
3 beds  3 baths
3 baths  2206 sq. ft
2206 sq. ft
Last Update: 5/18/2025
Property Type: Condo/Co-Op For Sale
An address that elevates your lifestyle - Aberdeen Estates at Benson Woods is a premier 55+ Adult Community located in the charming town of Middlebury. This under construction neighborhood will be comprised of 32 attached townhomes across 11 buildings offering a two-story design and unique details crafted just for adults over 55. Experience effortless living in beautifully appointed attached townhomes offering 1,950 SF of living space, 3 bedrooms, 2.5 baths, featuring a first floor primary bedroom suite, grand vaulted open living and dining spaces, beautifully designed kitchen and baths, a full basement, 2 car attached garage, backyard patio, natural gas, and option to finish the second level bonus room. While situated in a quaint historic community, Aberdeen Estates offers the best of both worlds, being within minutes of fine restaurants, parks and rec, health facilities, shopping, and easy access to Interstate-84. Unit 41 is an End Unit. Phase 1 occupancy starting Summer 2025. Model unit coming soon! A Planned Unit Development (PUD) - Built by Lovley Development, Inc. / Developed by Newport Realty Group. Agent related.
Route 188 to N Benson Rd
MLS #: 24061449
Style: Townhouse
Color:
Total Rooms:
Bedrooms: 3
Bathrooms: 3
Acres: 0
Year Built: 2025 (Public Records)
New Construction: No/Resale
Home Warranty Offered:
Property Tax: $0
Zoning: PRD
Mil Rate:
Assessed Value: $0
Potential Short Sale:
Square Footage: Estimated HEATED Sq.Ft. above grade is 2206; below grade sq feet total is ; total sq ft is 2206
| Appliances Incl.: | Oven/Range,Microwave,Refrigerator,Dishwasher,Disposal |
| Laundry Location & Info: | Main Level |
| Fireplaces: | 1 |
| Interior Features: | Auto Garage Door Opener,Cable - Pre-wired |
| Basement Desc.: | Full |
| Exterior Siding: | Vinyl Siding |
| Exterior Features: | Patio |
| Parking Spaces: | 2 |
| Garage/Parking Type: | Attached Garage |
| Swimming Pool: | 0 |
| Waterfront Feat.: | Not Applicable |
| Lot Description: | Lightly Wooded,Level Lot |
| Occupied: | Vacant |
HOA Fee Amount 284
HOA Fee Frequency: Monthly
Association Amenities: .
Association Fee Includes:
Hot Water System
Heat Type:
Fueled By: Hot Air.
Cooling: Central Air
Fuel Tank Location:
Water Service: Public Water Connected
Sewage System: Public Sewer Connected
Elementary: Per Board of Ed
Intermediate:
Middle:
High School: Per Board of Ed
Current List Price: $541,566
Original List Price: $541,566
DOM: 0
Listing Date: 11/22/2024
Last Updated: 11/22/2024 5:37:50 PM
List Agent Name: Renee Meuse Lovley
List Office Name: Century 21 AllPoints Realty
