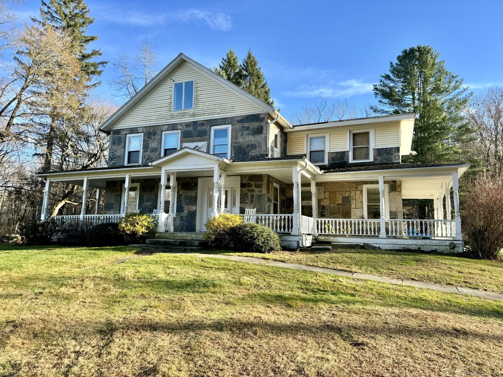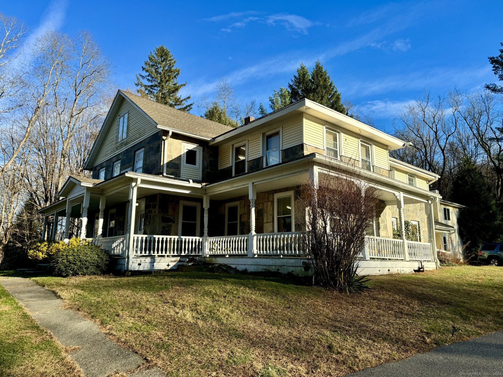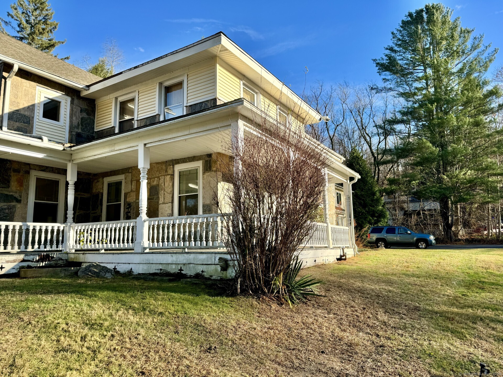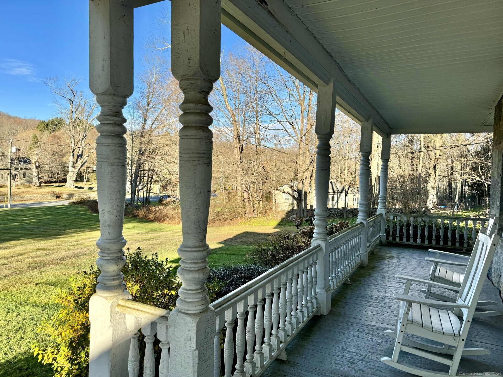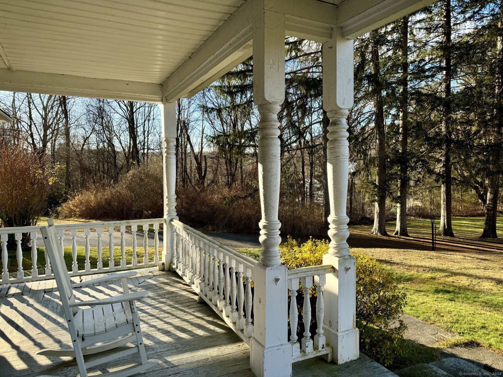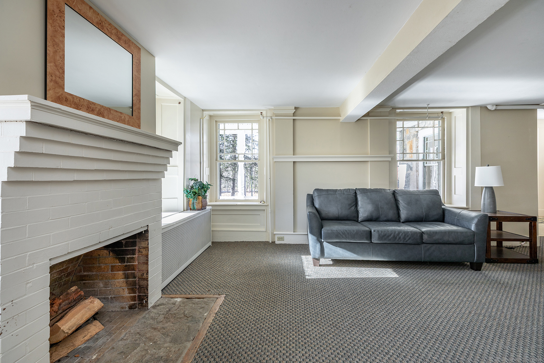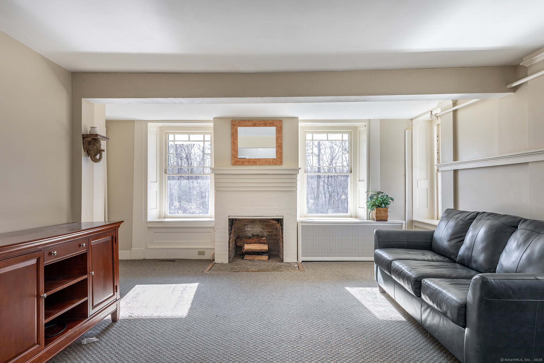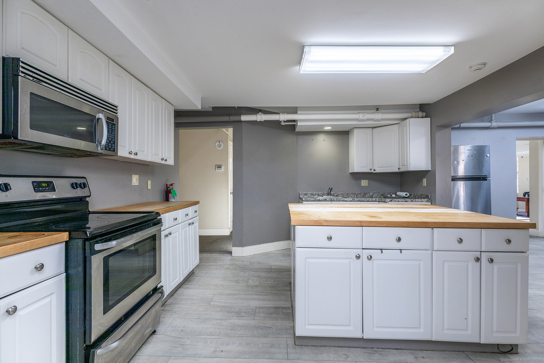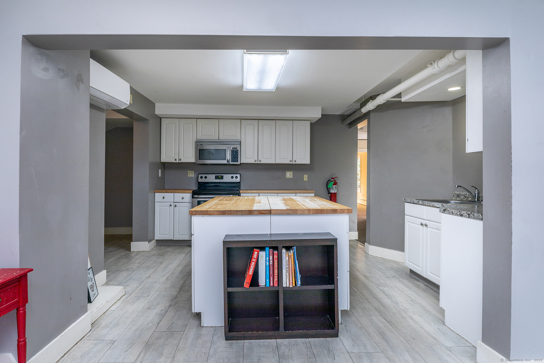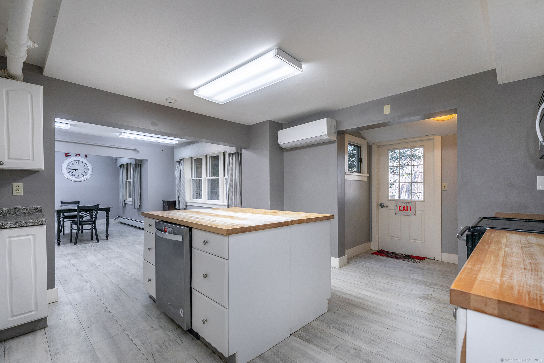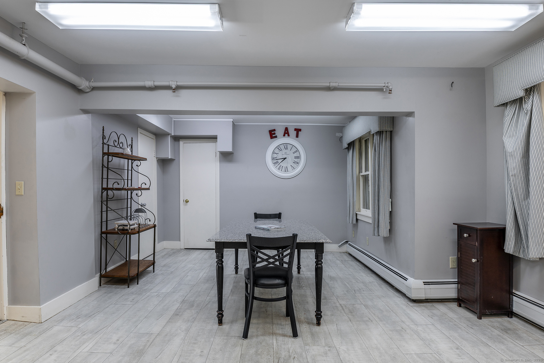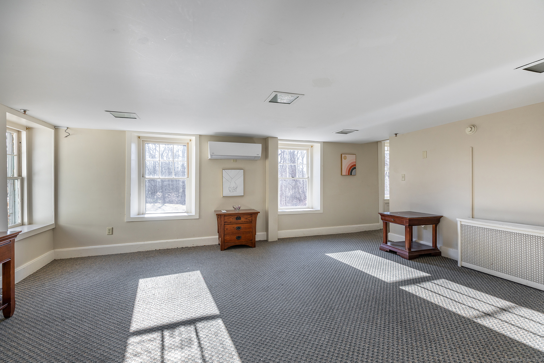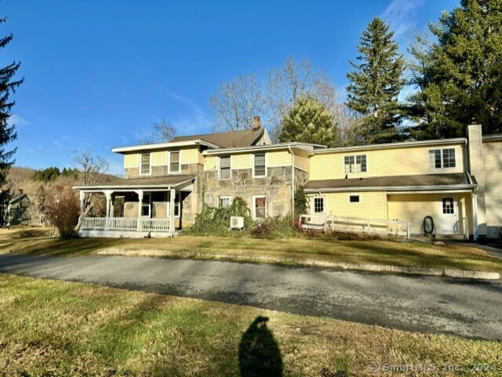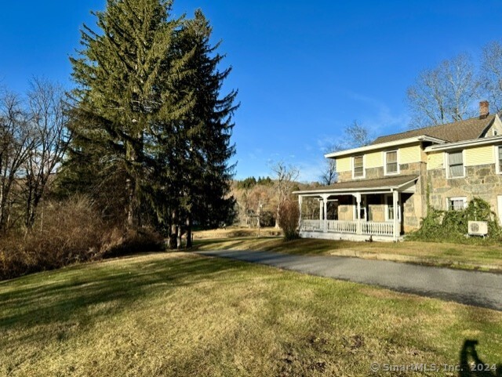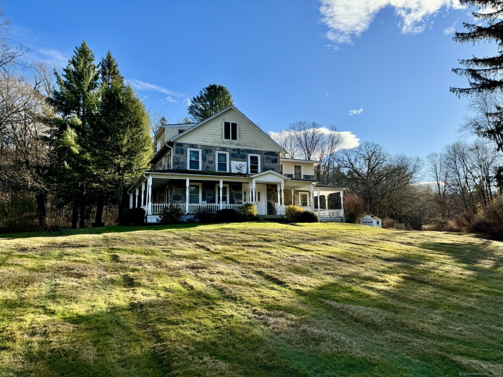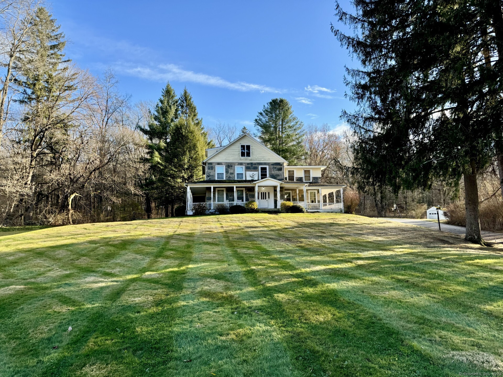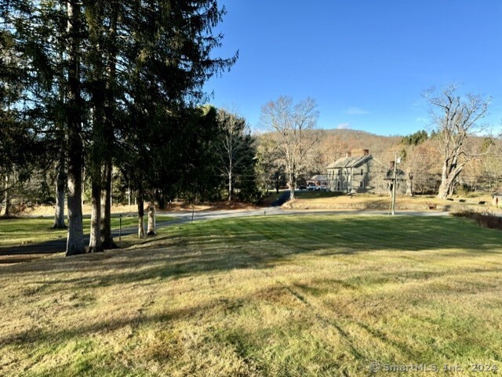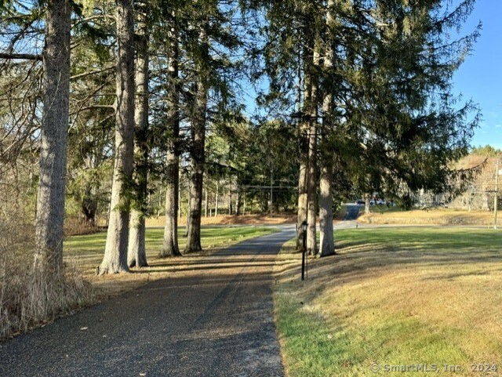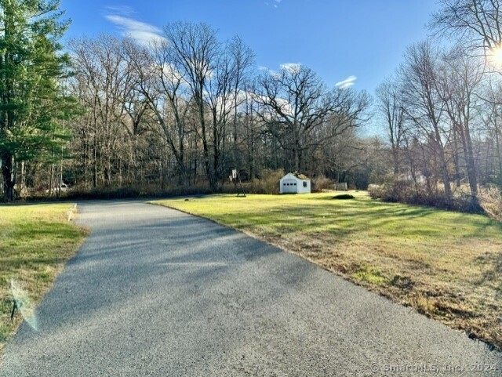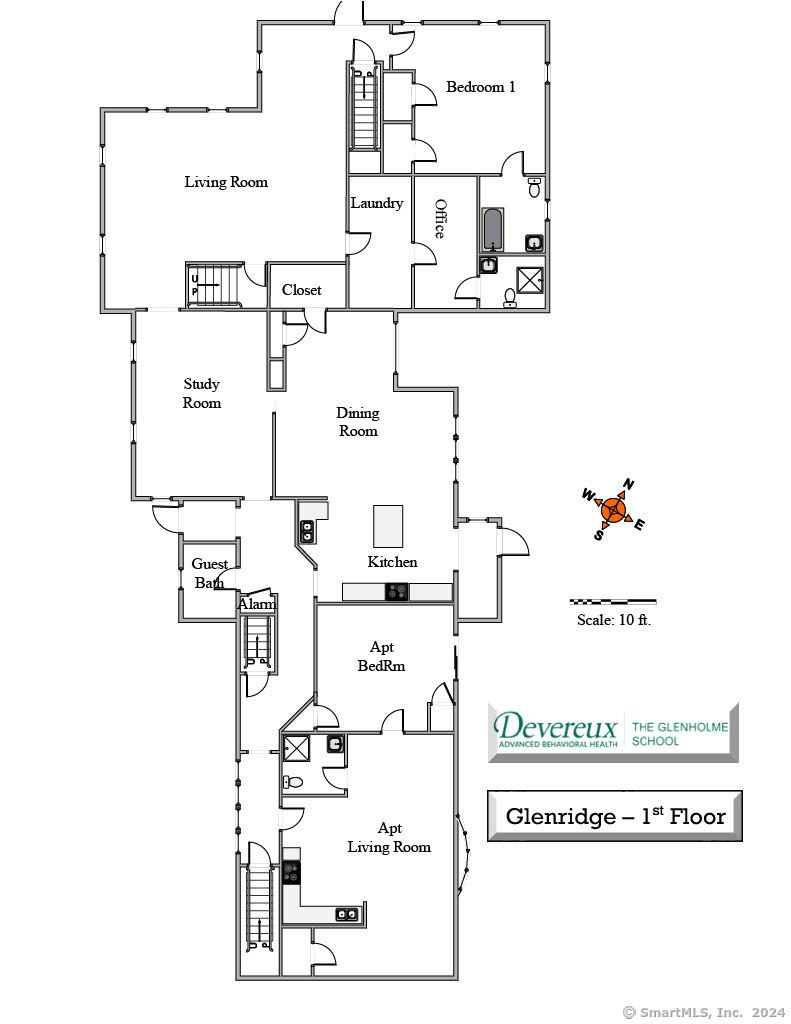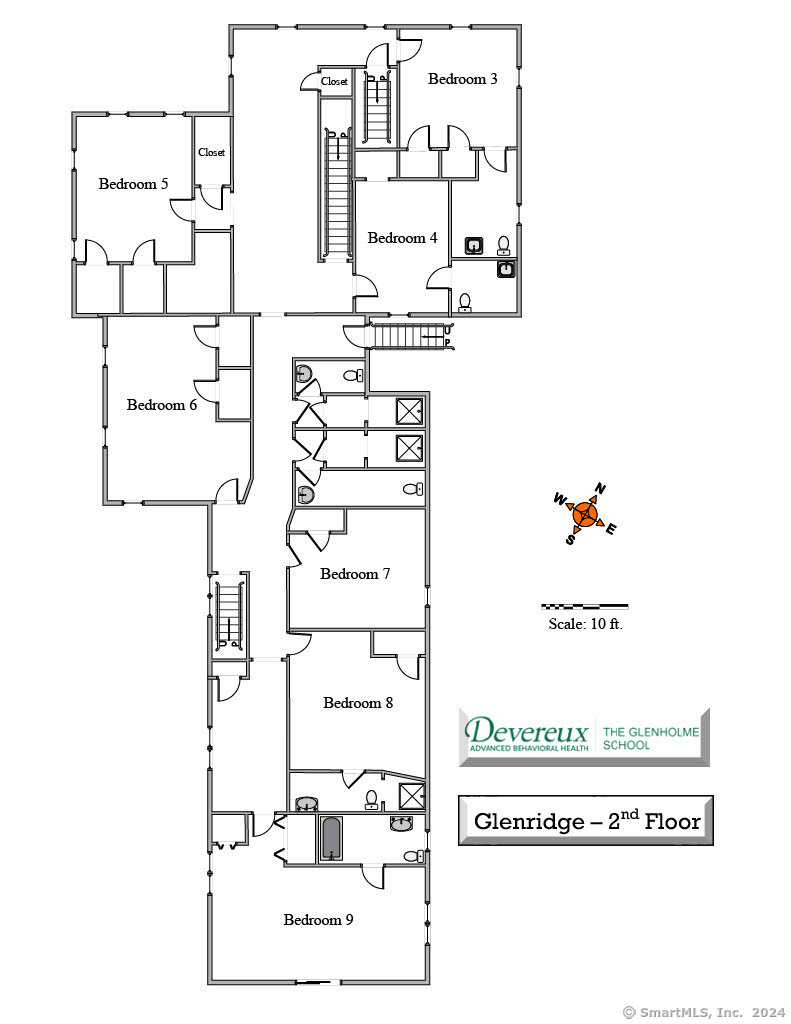More about this Property
If you are interested in more information or having a tour of this property with an experienced agent, please fill out this quick form and we will get back to you!
77 New Milford Turnpike, Washington CT 06777
Current Price: $895,000
 10 beds
10 beds  11 baths
11 baths  7501 sq. ft
7501 sq. ft
Last Update: 5/29/2025
Property Type: Single Family For Sale
Potential awaits at this stunning antique stone home. The property was formerly used as a bed & breakfast and a retirement home. Currently used as a boarding house. The original 1800s stone bldg has additions to form over 7500 sq feet of living space Three separate entrances with two staircases. The main section hosts 9 bedrooms with 6 full baths and 4 half baths which share a communal kitchen and dining room. There is an additional one bedroom apartment at the rear with a private entrance. See floor plans provided. Walk across the street to hike for miles in Steeprocks Macricostas Preserve. Walking distance to New Preston Village, the town beach at Lake Waramaug, and Averill Orchards which is open in the fall for Apple picking and farmstand. Sprinkler system in place with water storage tanks. 3rd floor bedroom/bath has fire escape platform/ladders. Phase 1 environmental report is available. Potential for Inn, Convalescence Home, Boarding House, Apartments, Affordable Housing, Day Care, other commercial uses all may require special permit. Inquire with town zoning for use potential. For most uses, interiors will need renovations.
Oil fired forced air Viessman boiler 2012 2 oil tanks replaced in 2020 Full house generator approx 2019 Central a/c on first and second floors approx 2019 Roof 2006
rte 202 to #77
MLS #: 24061199
Style: Antique
Color:
Total Rooms:
Bedrooms: 10
Bathrooms: 11
Acres: 2.72
Year Built: 1860 (Public Records)
New Construction: No/Resale
Home Warranty Offered:
Property Tax: $7,704
Zoning: R-1
Mil Rate:
Assessed Value: $710,080
Potential Short Sale:
Square Footage: Estimated HEATED Sq.Ft. above grade is 7501; below grade sq feet total is 0; total sq ft is 7501
| Appliances Incl.: | Electric Range,Refrigerator,Dishwasher,Washer,Dryer |
| Laundry Location & Info: | Main Level |
| Fireplaces: | 2 |
| Basement Desc.: | Crawl Space,Partial |
| Exterior Siding: | Vinyl Siding,Stone |
| Exterior Features: | Porch |
| Foundation: | Concrete,Stone |
| Roof: | Asphalt Shingle |
| Parking Spaces: | 0 |
| Driveway Type: | Private,Paved |
| Garage/Parking Type: | None,Paved,Driveway |
| Swimming Pool: | 0 |
| Waterfront Feat.: | Walk to Water |
| Lot Description: | Level Lot,Cleared |
| Nearby Amenities: | Basketball Court,Golf Course,Health Club,Lake,Library,Medical Facilities,Park |
| Occupied: | Tenant |
Hot Water System
Heat Type:
Fueled By: Hot Water.
Cooling: Central Air,Window Unit
Fuel Tank Location: In Basement
Water Service: Private Well
Sewage System: Septic
Elementary: Washington
Intermediate:
Middle: Shepaug
High School: Shepaug
Current List Price: $895,000
Original List Price: $1,195,000
DOM: 184
Listing Date: 11/25/2024
Last Updated: 5/14/2025 6:00:35 PM
List Agent Name: Stacey Matthews
List Office Name: W. Raveis Lifestyles Realty
