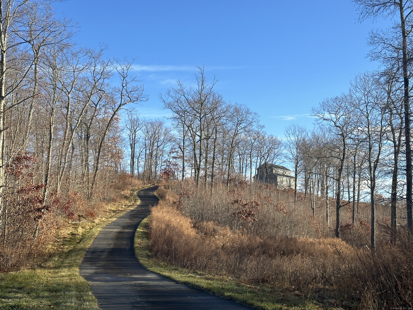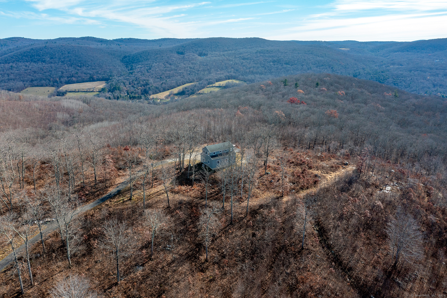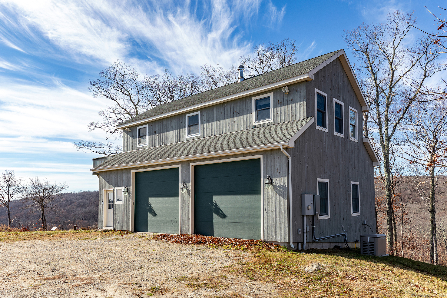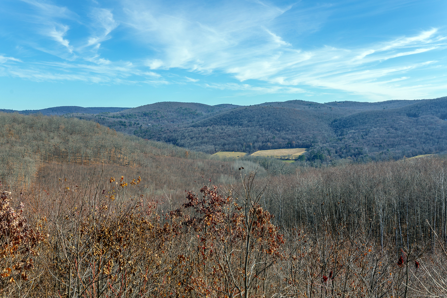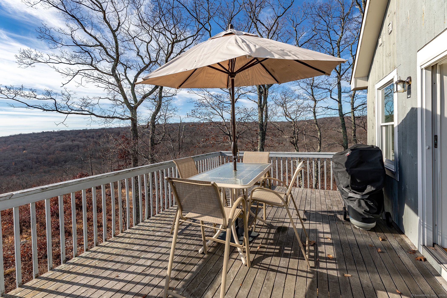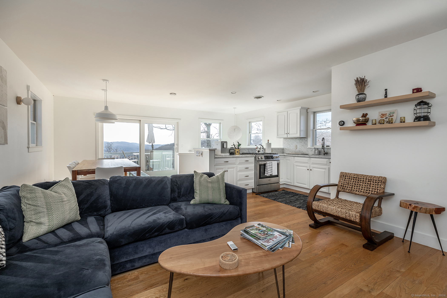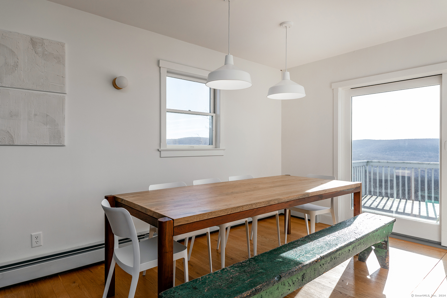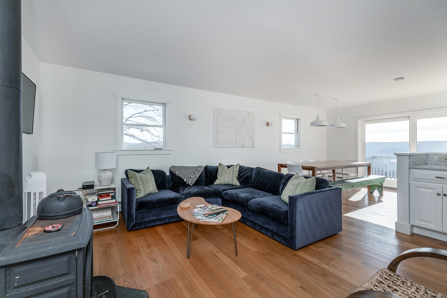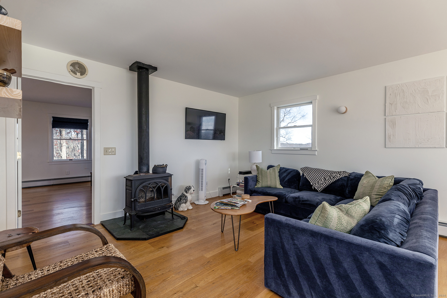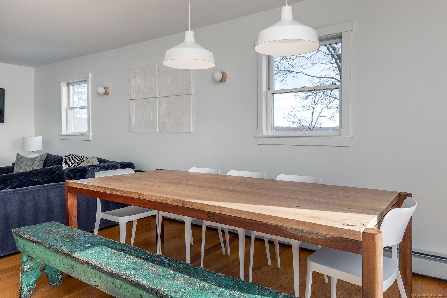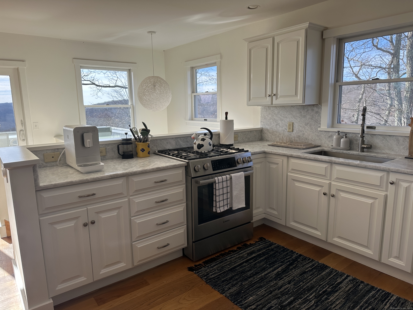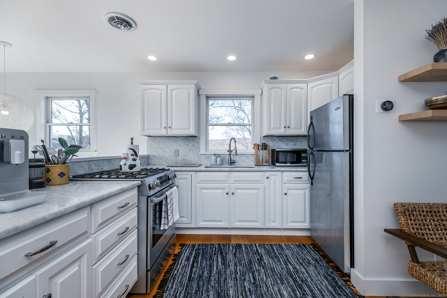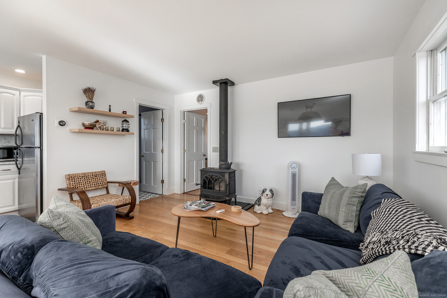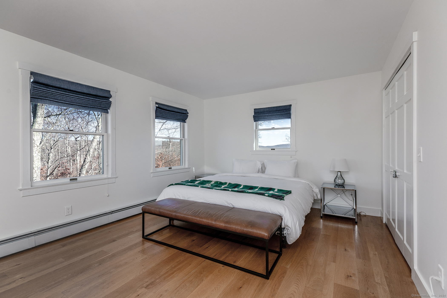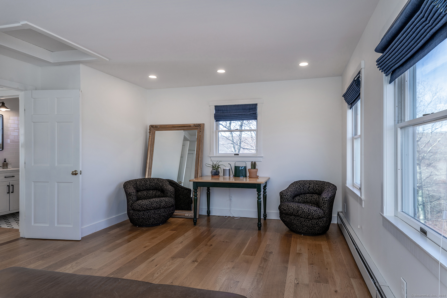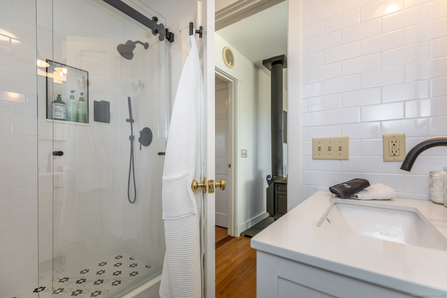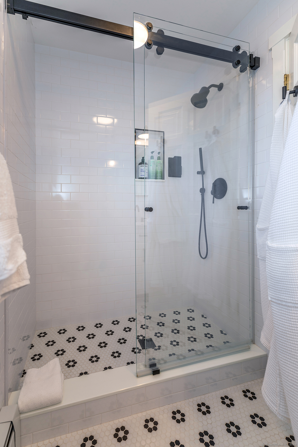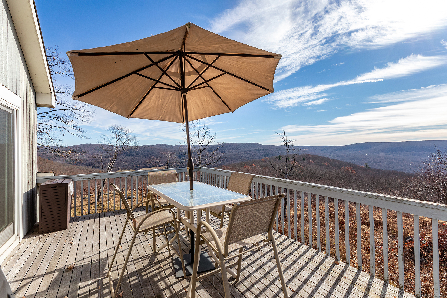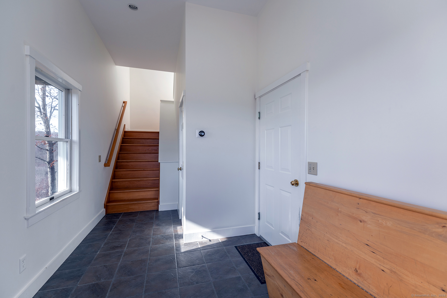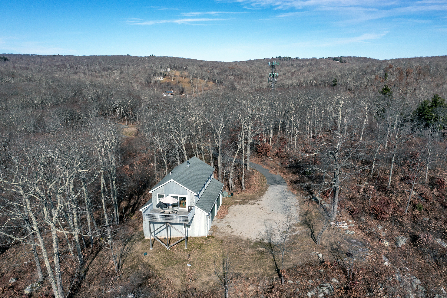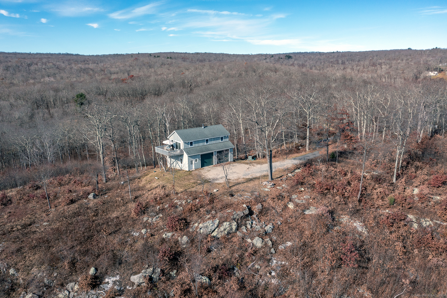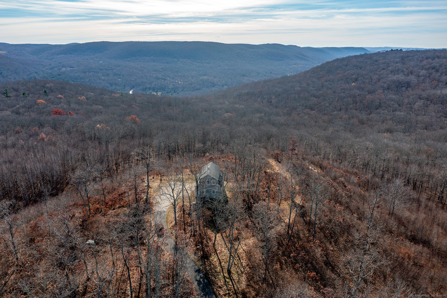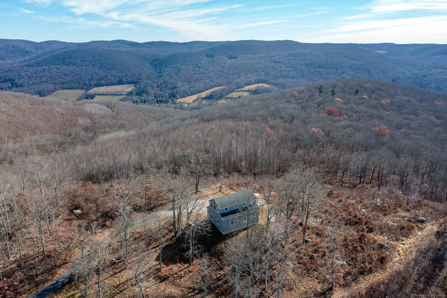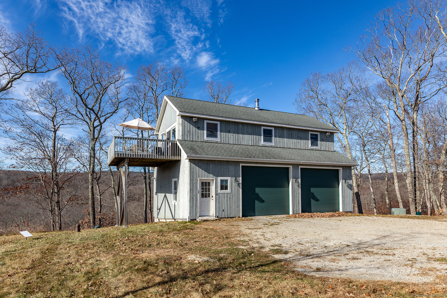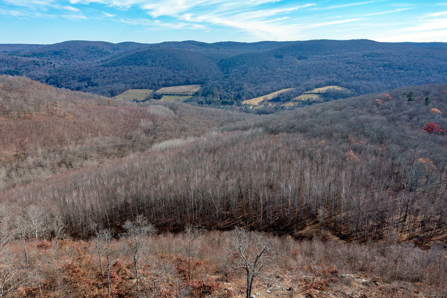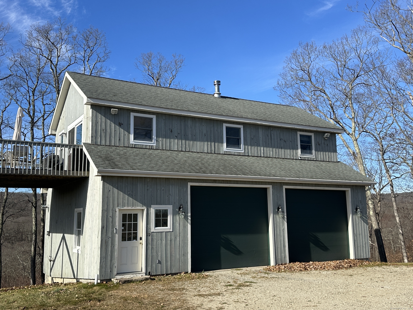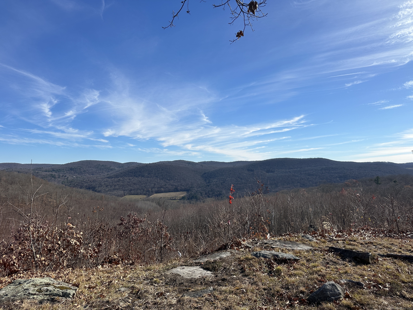More about this Property
If you are interested in more information or having a tour of this property with an experienced agent, please fill out this quick form and we will get back to you!
72 Herb Road, Sharon CT 06069
Current Price: $845,000
 1 beds
1 beds  2 baths
2 baths  1140 sq. ft
1140 sq. ft
Last Update: 6/22/2025
Property Type: Single Family For Sale
Herb Heights. Discover a haven of peace and panoramic beauty in the esteemed Ellsworth section of Sharon. This unique 1-bedroom residence offers some of the most incredible 360-degree views available, providing an unparalleled living experience. Perched above a spacious 2-car garage, the home features a well-appointed and updated kitchen flowing seamlessly into the dining room, creating an inviting space for intimate meals and gatherings. Large bedroom and full bath have plenty of windows to capture the natural surroundings from many angles. Step out onto the expansive deck and find yourself enveloped in breathtaking scenery, where the horizon stretches endlessly in every direction. The serene and private location is a rare find, offering a sense of seclusion and retreat from the world below. This property is a true gem for those who appreciate the majesty of nature and the luxury of solitude. Whether seeking inspiration, relaxation, or simply a home with a view that never ceases to amaze, this residence is a once-in-a-lifetime opportunity to own a piece of the sky. Enjoy the proximity to the Appalachian Trail, area lakes and falls, and ski areas including Mohawk Ski Area, Catamount, and Butternut. Close to private schools including Hotchkiss School, Salisbury School, Kent School and Millbrook School. 2 hours to NYC.
Route 4 to Dunbar Road, Right onto Westwoods Road #2, then left onto South Ellsworth Road to Herb Road.
MLS #: 24061151
Style: Contemporary,Barn
Color:
Total Rooms:
Bedrooms: 1
Bathrooms: 2
Acres: 16.29
Year Built: 2006 (Public Records)
New Construction: No/Resale
Home Warranty Offered:
Property Tax: $3,475
Zoning: RES
Mil Rate:
Assessed Value: $329,350
Potential Short Sale:
Square Footage: Estimated HEATED Sq.Ft. above grade is 1140; below grade sq feet total is ; total sq ft is 1140
| Appliances Incl.: | Gas Range,Refrigerator,Washer,Dryer |
| Fireplaces: | 0 |
| Basement Desc.: | None |
| Exterior Siding: | Wood |
| Exterior Features: | Deck |
| Foundation: | Concrete |
| Roof: | Asphalt Shingle |
| Parking Spaces: | 2 |
| Garage/Parking Type: | Under House Garage |
| Swimming Pool: | 0 |
| Waterfront Feat.: | Not Applicable |
| Lot Description: | Secluded,Lightly Wooded,Treed,Cleared,Rolling |
| Occupied: | Owner |
Hot Water System
Heat Type:
Fueled By: Hot Water.
Cooling: Window Unit
Fuel Tank Location: In Ground
Water Service: Private Well
Sewage System: Septic
Elementary: Sharon Center
Intermediate:
Middle:
High School: Housatonic
Current List Price: $845,000
Original List Price: $845,000
DOM: 135
Listing Date: 11/22/2024
Last Updated: 4/30/2025 4:25:47 PM
List Agent Name: Diana Bisselle
List Office Name: William Pitt Sothebys Intl
