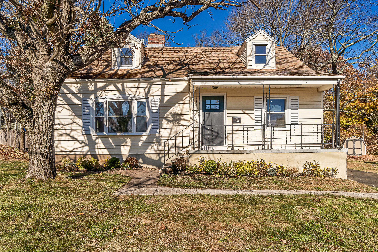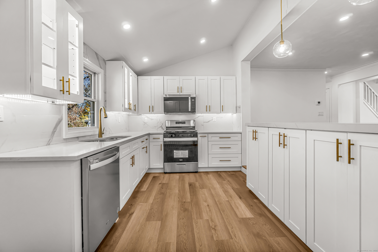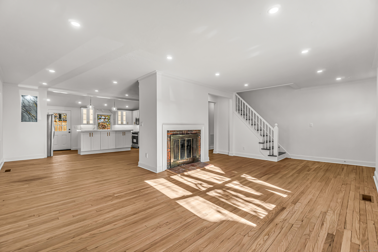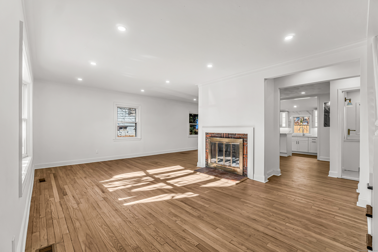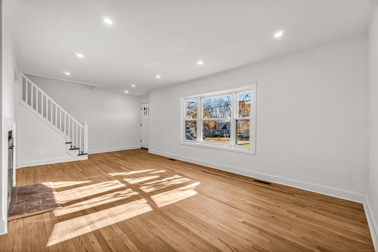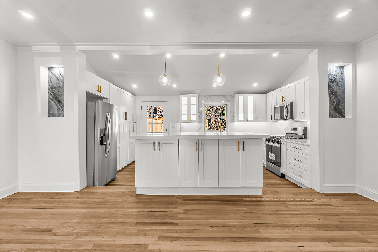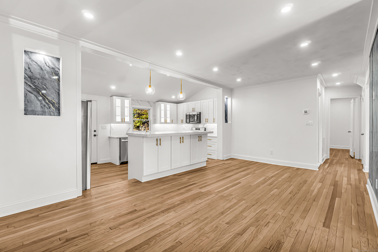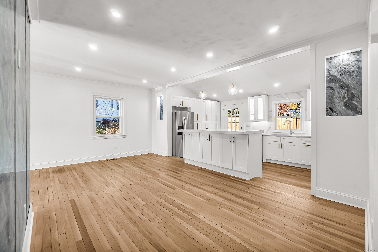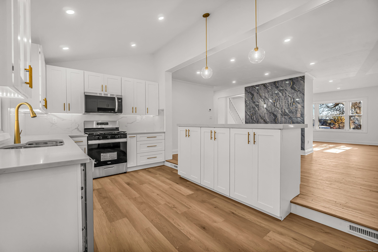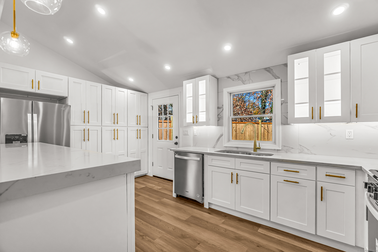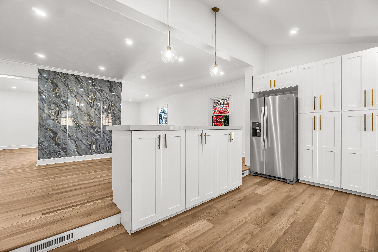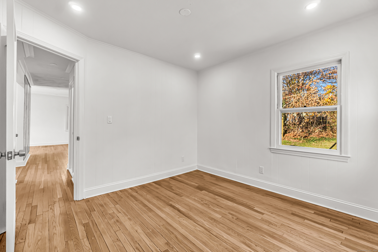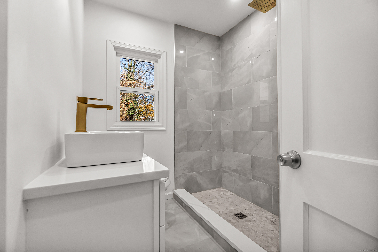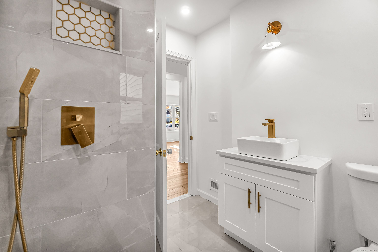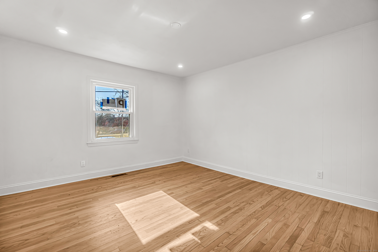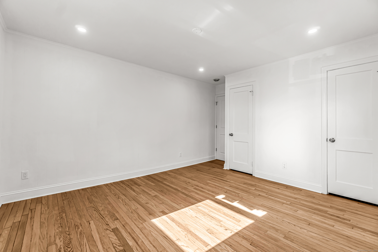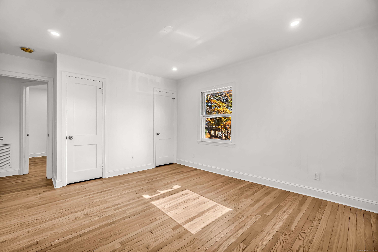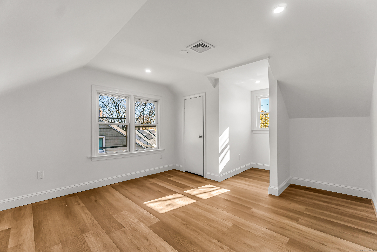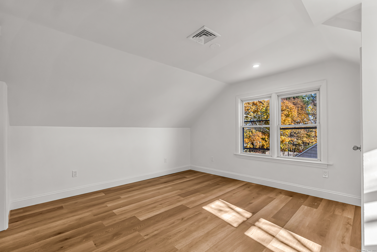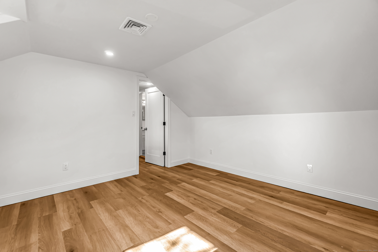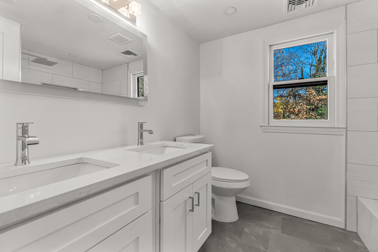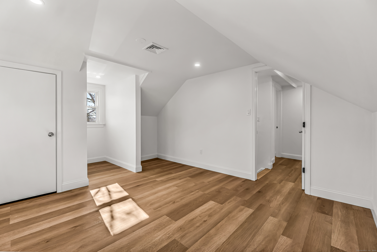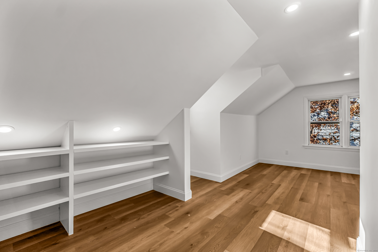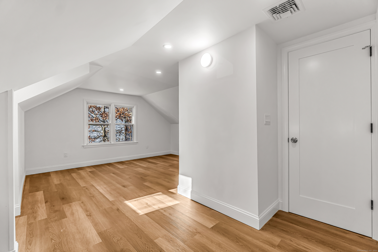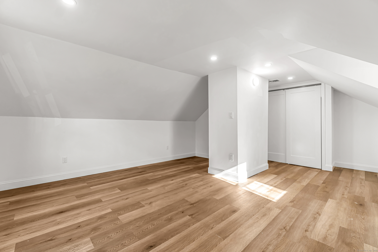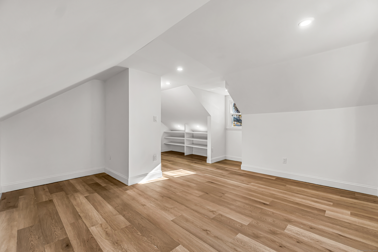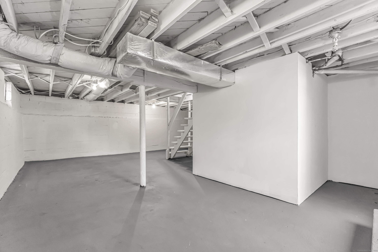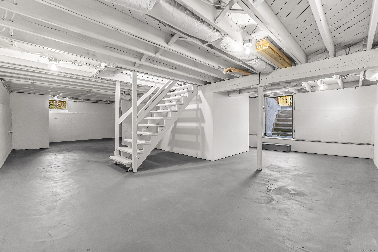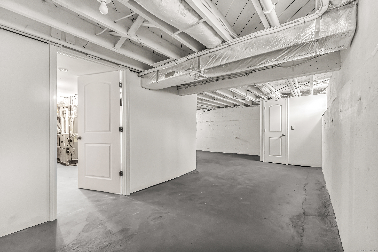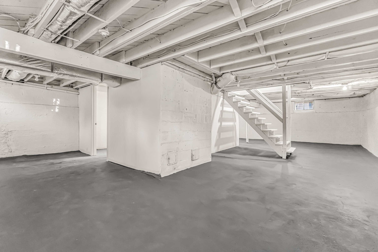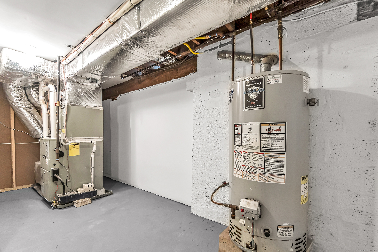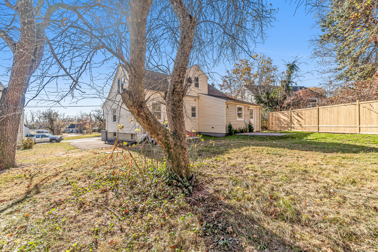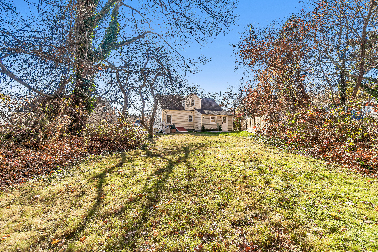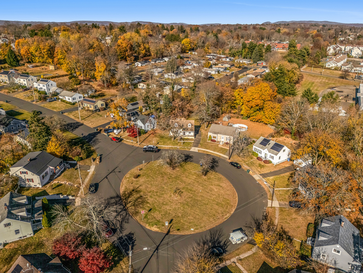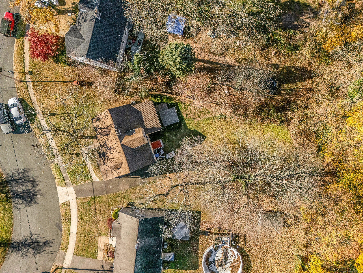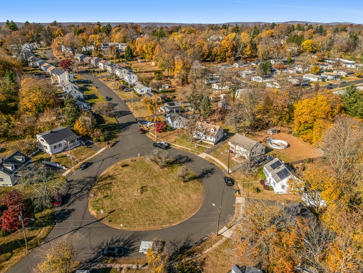More about this Property
If you are interested in more information or having a tour of this property with an experienced agent, please fill out this quick form and we will get back to you!
156 London Drive, Hamden CT 06517
Current Price: $419,000
 4 beds
4 beds  2 baths
2 baths  1430 sq. ft
1430 sq. ft
Last Update: 6/18/2025
Property Type: Single Family For Sale
Nestled in the heart of the highly sought-after Whitneyville neighborhood, this fully renovated 4-bedroom, 2-bath home offers a perfect blend of modern elegance and cozy charm. Located on a quiet cul-de-sac, this residence features a spacious living room and dining room, complete with a stunning fireplace, creating a warm and inviting atmosphere. The gourmet kitchen is a true chefs delight, boasting a vaulted ceiling, custom cabinetry, and high-end appliances. LED lighting throughout enhances the modern appeal, while the 3-zoned heating and central A/C system ensure comfort in every season. Step outside to a private, level backyard, ideal for entertaining, gardening, or simply unwinding. The homes prime location offers easy access to the historic Edgerton and East Rock Parks and is within close proximity to the highly regarded Hamden Country Day School. Youll also enjoy the convenience of nearby shopping, dining, and major highways, making this home perfect for both commuters and those who love to explore the local area. This Whitneyville gem is truly move-in ready, offering modern amenities and a location that cant be beat. Dont miss your chance to own a piece of this beautiful neighborhood!
Hartford Tpke to Ridge Rd to London Dr
MLS #: 24061142
Style: Cape Cod
Color:
Total Rooms:
Bedrooms: 4
Bathrooms: 2
Acres: 0.27
Year Built: 1947 (Public Records)
New Construction: No/Resale
Home Warranty Offered:
Property Tax: $7,423
Zoning: R4
Mil Rate:
Assessed Value: $133,490
Potential Short Sale:
Square Footage: Estimated HEATED Sq.Ft. above grade is 1430; below grade sq feet total is ; total sq ft is 1430
| Appliances Incl.: | Gas Range,Microwave,Refrigerator,Dishwasher |
| Fireplaces: | 1 |
| Home Automation: | Appliances,Electric Outlet(s),Lighting,Thermostat(s) |
| Basement Desc.: | Full,Full With Hatchway |
| Exterior Siding: | Vinyl Siding |
| Exterior Features: | Porch-Wrap Around,Porch,Gutters,Lighting,Patio |
| Foundation: | Block |
| Roof: | Asphalt Shingle |
| Garage/Parking Type: | None |
| Swimming Pool: | 0 |
| Waterfront Feat.: | Beach Rights |
| Lot Description: | Level Lot,On Cul-De-Sac |
| Nearby Amenities: | Basketball Court,Health Club,Lake,Medical Facilities,Park,Public Transportation,Shopping/Mall |
| Occupied: | Vacant |
Hot Water System
Heat Type:
Fueled By: Hot Water.
Cooling: Central Air
Fuel Tank Location:
Water Service: Public Water Connected
Sewage System: Public Sewer Connected
Elementary: Per Board of Ed
Intermediate:
Middle:
High School: Per Board of Ed
Current List Price: $419,000
Original List Price: $480,000
DOM: 202
Listing Date: 11/21/2024
Last Updated: 4/22/2025 2:48:19 AM
List Agent Name: JD Defrancisco
List Office Name: RE/MAX Right Choice
