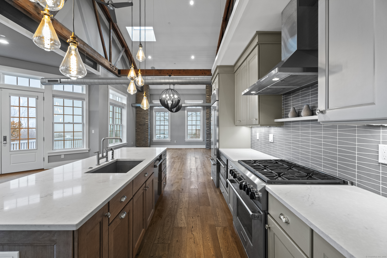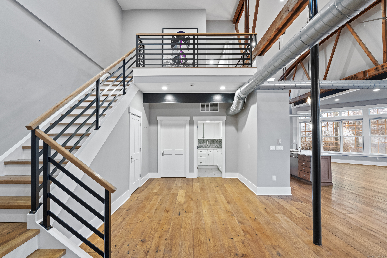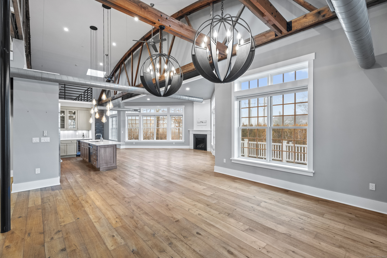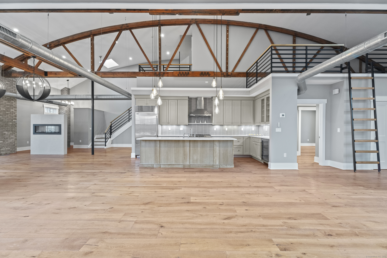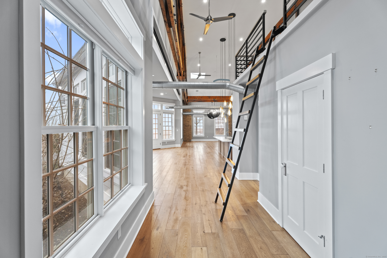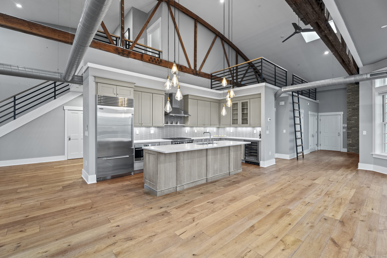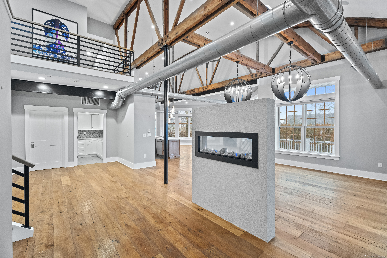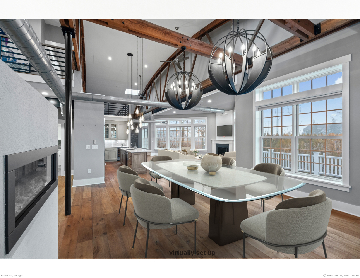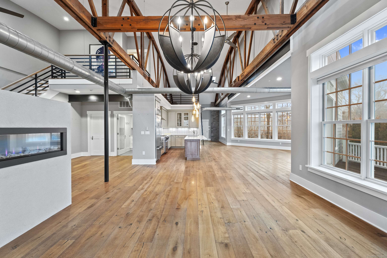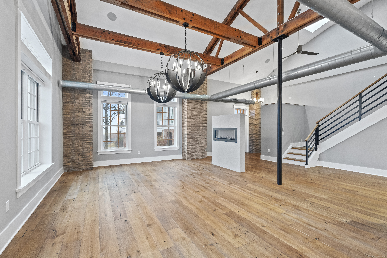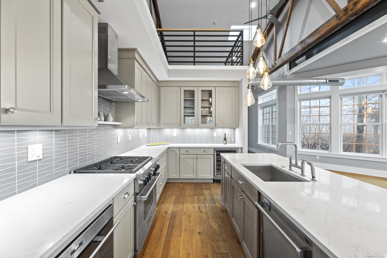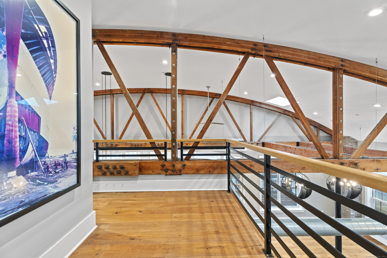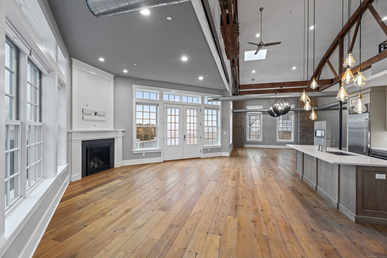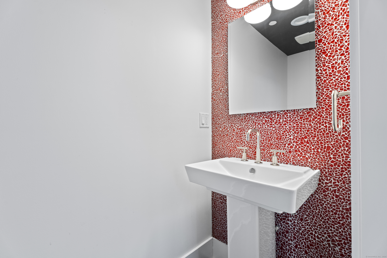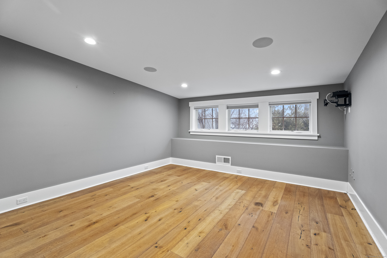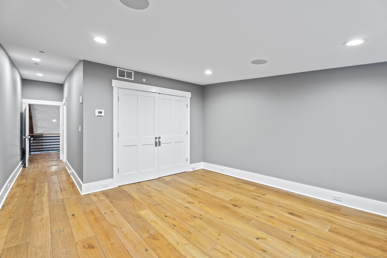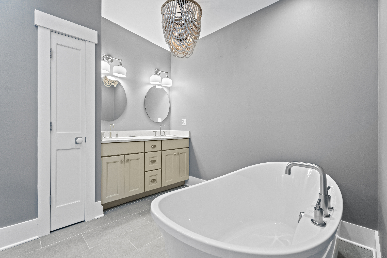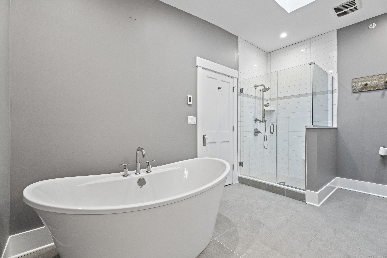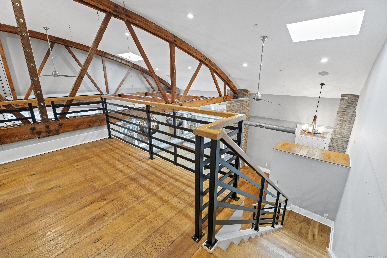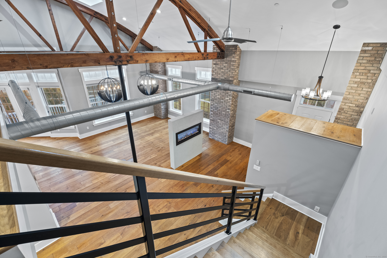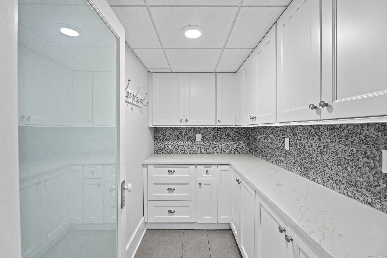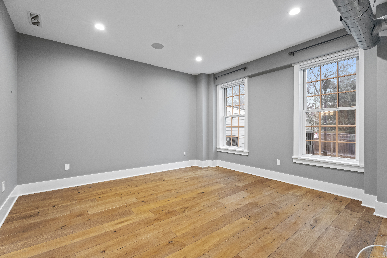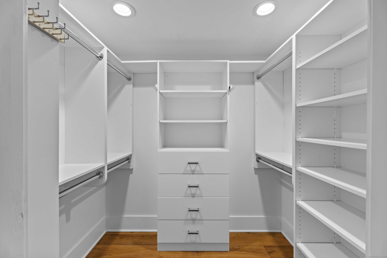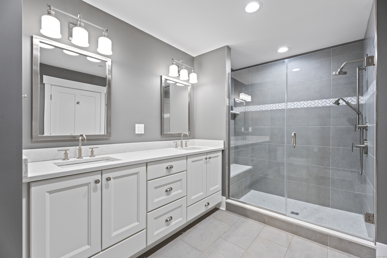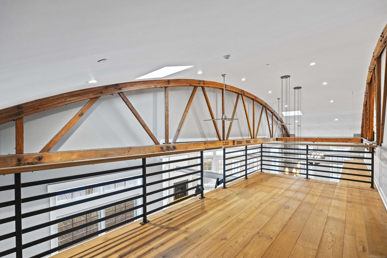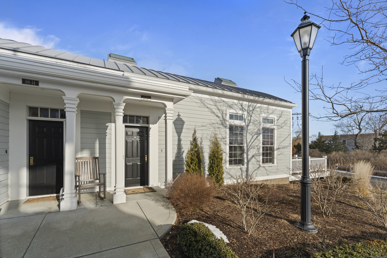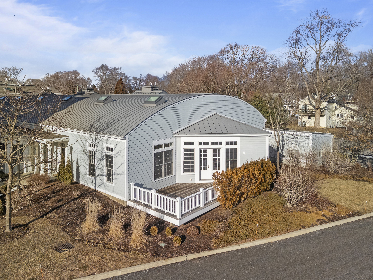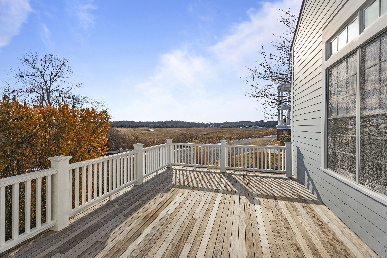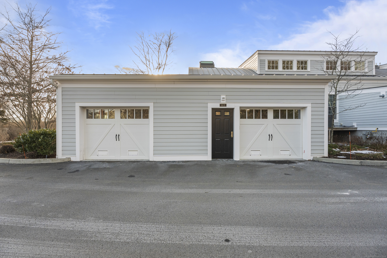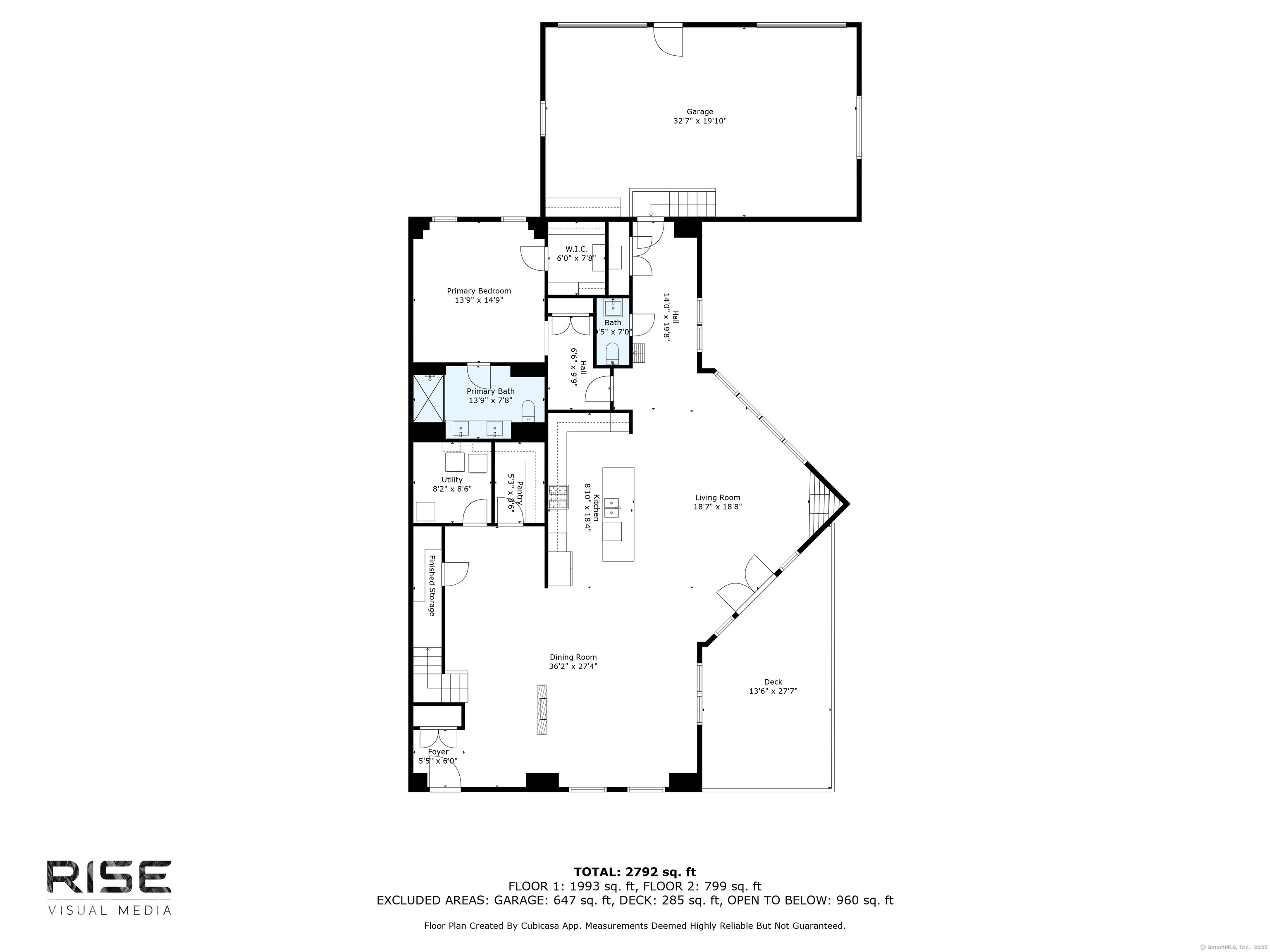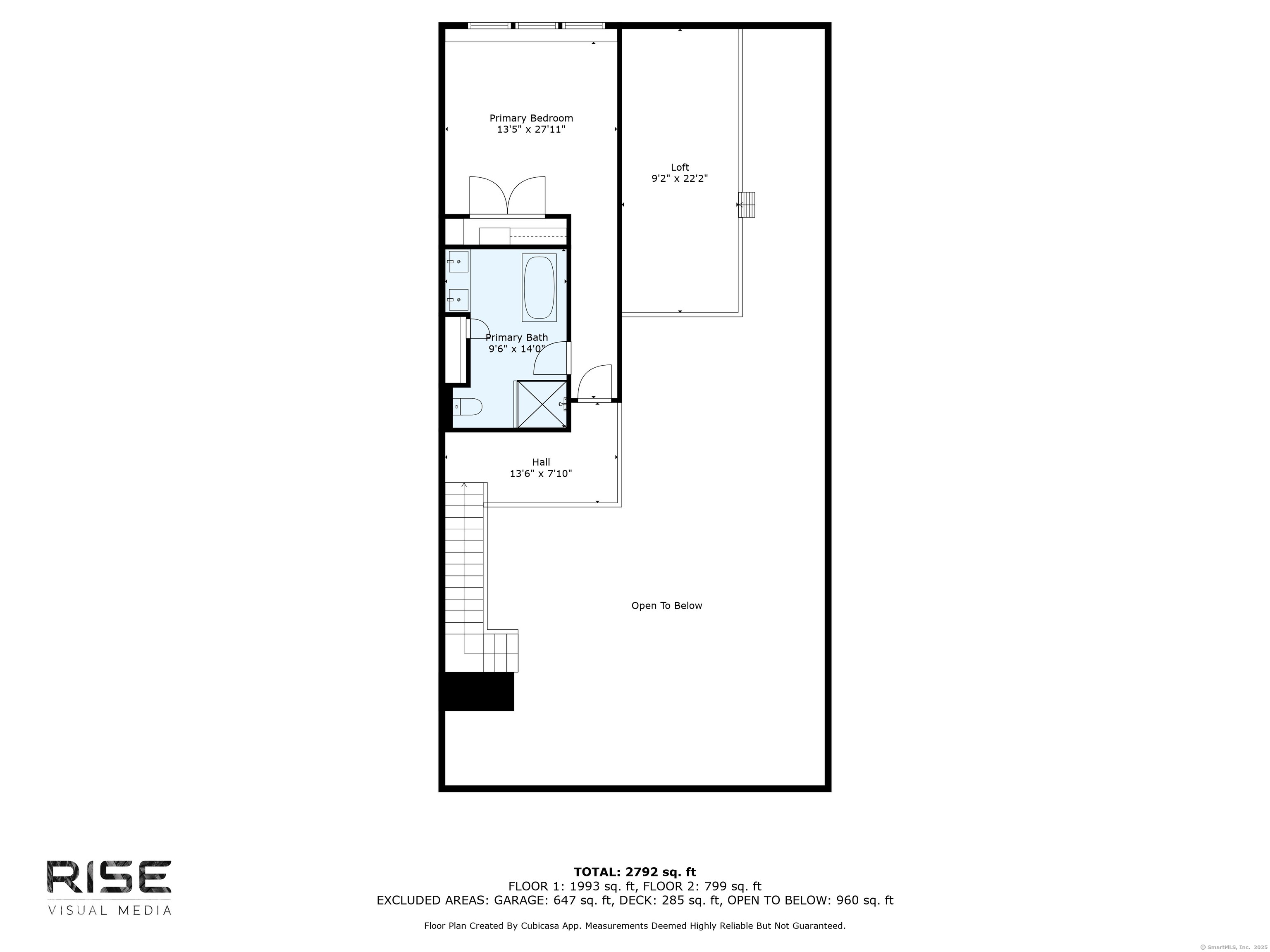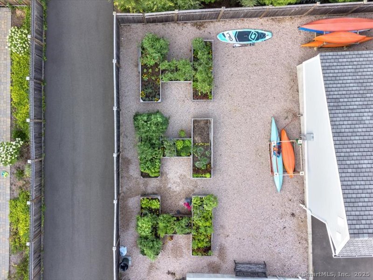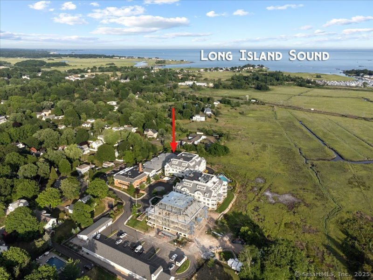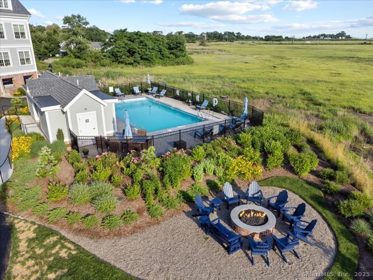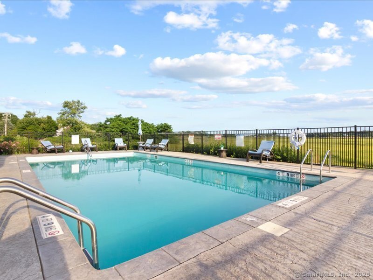More about this Property
If you are interested in more information or having a tour of this property with an experienced agent, please fill out this quick form and we will get back to you!
66 High Street, Guilford CT 06437
Current Price: $1,675,000
 2 beds
2 beds  3 baths
3 baths  2790 sq. ft
2790 sq. ft
Last Update: 6/21/2025
Property Type: Condo/Co-Op For Sale
The finest GUILFORD DOWNTOWN LIVING possible. This incredible townhouse will take your breath away! This 2800 sq ft end unit is located in the historic mill building at this luxurious complex. Combining modern living with extraordinary architecture and the finest finishes. Spectacular marsh views from every window as well as the oversized private deck. Dramatic 20 ceilings with exposed metal & wood trusses is one of the highlights of the open floor plan. Huge living room. with a gas fireplace blends beautifully into the dining room with a 2nd fireplace. A cooks dream in this stupendous kitchen. Oversized island, loads of cabinets, high end wolf stove, sub zero refrigerator, a wine chiller and a big walk in pantry with custom cabinetry. Both floors offer a private primary suite with custom finished closets, stunning full bath with double sink vanity, soaking tub, heated floors and wonderful windows. For some real drama in living space, walk up the custom ladder to a finished 240 sq ft loft great for sleepovers. Full laundry room & lots of storage. This is the ONLY unit with an attached custom finished, heated 2 car garage(even has an audio system) and custom cabinetry! Phenomenal hardwood floors throughout. Your dream to live 1 block from the Guilford green with wonderful stores & restaurants the train station & so much more is a reality. City water, gas heat. Heated swimming pool, fire pit and a full gym in the complex. DO NOT MISS THIS INCREDIBLE OPPORTUNITY
Whitfield Street towards the town Marina -- Right onto High Street -- Left after the entrance -- Unit #15 is at the end of the historic mill building -- Park in a visitor space.
MLS #: 24060964
Style: Other
Color: Grey
Total Rooms:
Bedrooms: 2
Bathrooms: 3
Acres: 0
Year Built: 1884 (Public Records)
New Construction: No/Resale
Home Warranty Offered:
Property Tax: $24,264
Zoning: I-1
Mil Rate:
Assessed Value: $912,870
Potential Short Sale:
Square Footage: Estimated HEATED Sq.Ft. above grade is 2790; below grade sq feet total is ; total sq ft is 2790
| Appliances Incl.: | Gas Range,Microwave,Range Hood,Subzero,Dishwasher,Washer,Dryer,Wine Chiller |
| Laundry Location & Info: | Main Level Main level |
| Fireplaces: | 1 |
| Energy Features: | Fireplace Insert,Programmable Thermostat,Thermopane Windows |
| Interior Features: | Audio System,Auto Garage Door Opener,Cable - Pre-wired,Open Floor Plan,Security System |
| Energy Features: | Fireplace Insert,Programmable Thermostat,Thermopane Windows |
| Home Automation: | Thermostat(s) |
| Basement Desc.: | None |
| Exterior Siding: | Hardie Board |
| Exterior Features: | Gutters,Lighting,French Doors,Grill,Underground Utilities,Sidewalk,Deck,Garden Area,Underground Sprinkler |
| Parking Spaces: | 2 |
| Garage/Parking Type: | Attached Garage,Assigned Parking |
| Swimming Pool: | 1 |
| Waterfront Feat.: | View |
| Lot Description: | Historic District,Water View |
| Nearby Amenities: | Basketball Court,Bocci Court,Golf Course,Health Club,Library,Medical Facilities,Park,Tennis Courts |
| In Flood Zone: | 0 |
| Occupied: | Owner |
HOA Fee Amount 1474
HOA Fee Frequency: Monthly
Association Amenities: Exercise Room/Health Club,Gardening Area,Guest Parking,Health Club,Pool.
Association Fee Includes:
Hot Water System
Heat Type:
Fueled By: Hot Air.
Cooling: Central Air
Fuel Tank Location:
Water Service: Public Water Connected
Sewage System: Shared Septic
Elementary: Per Board of Ed
Intermediate:
Middle:
High School: Guilford
Current List Price: $1,675,000
Original List Price: $1,785,000
DOM: 135
Listing Date: 2/6/2025
Last Updated: 5/15/2025 2:26:25 PM
List Agent Name: Susan Santoro
List Office Name: William Pitt Sothebys Intl
