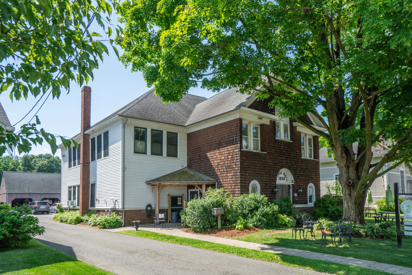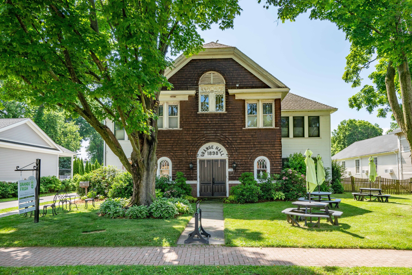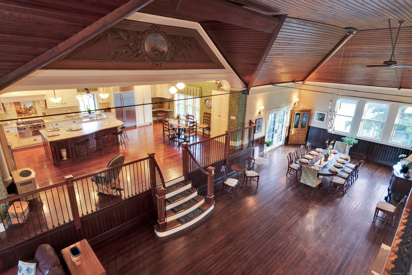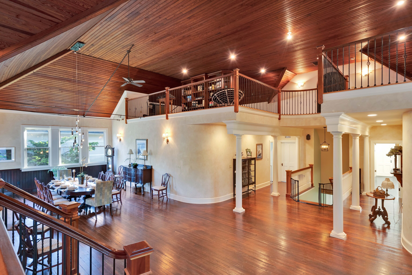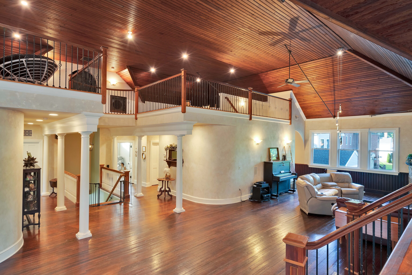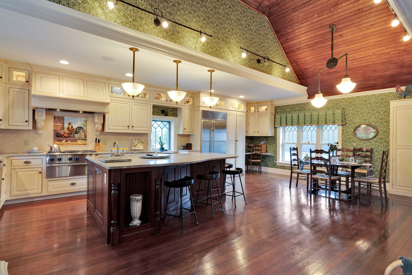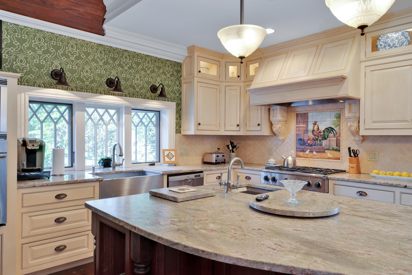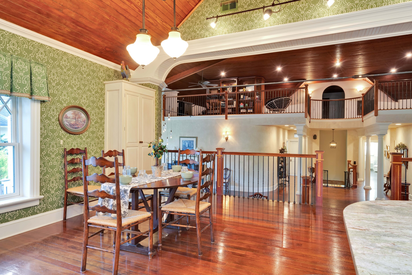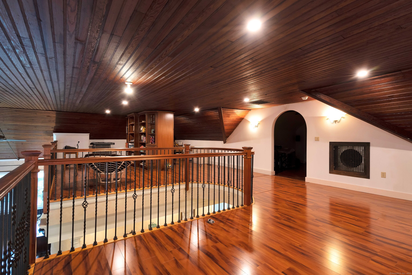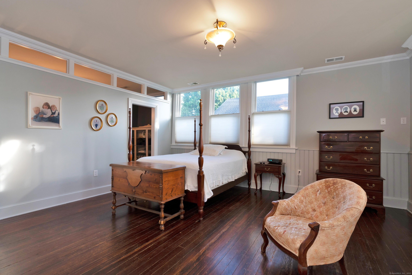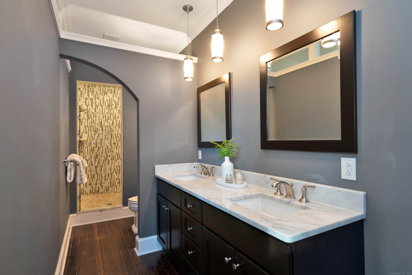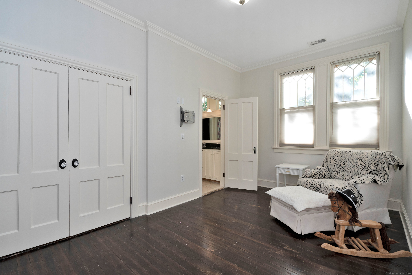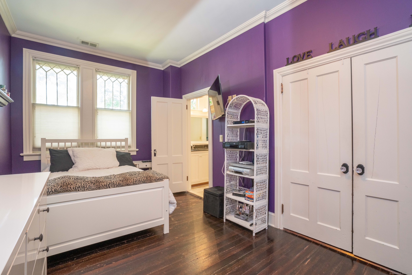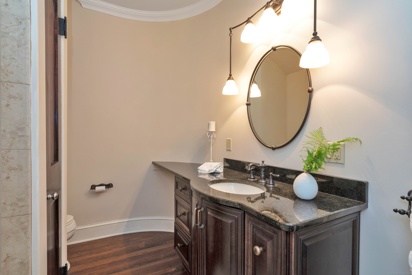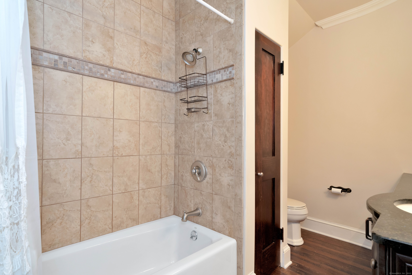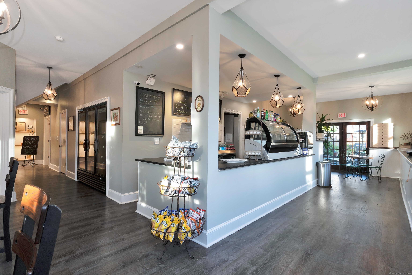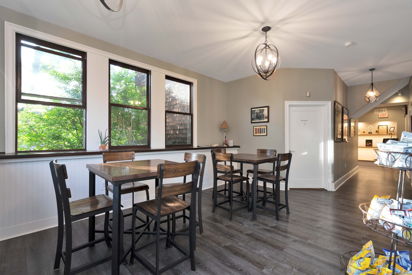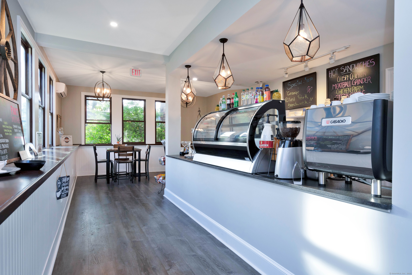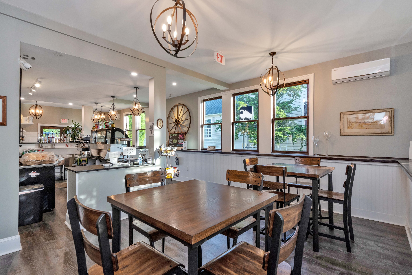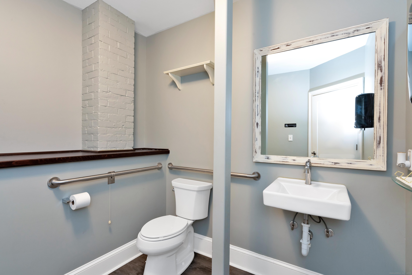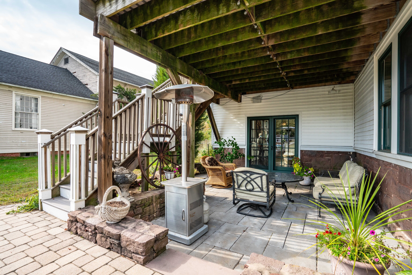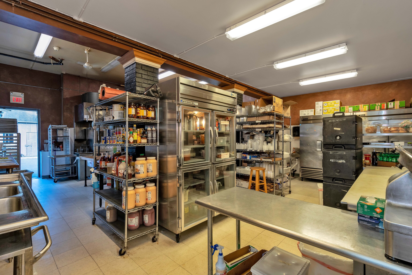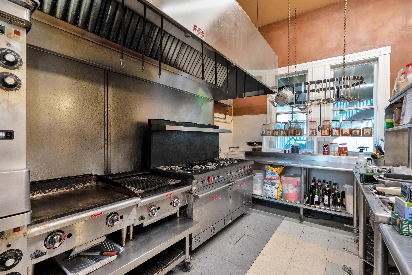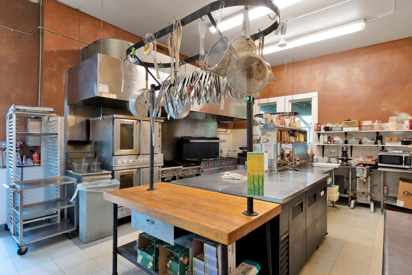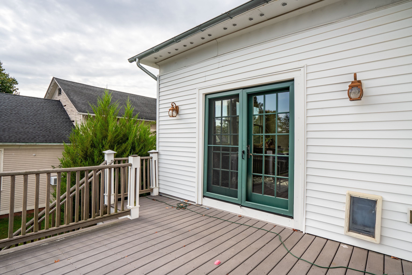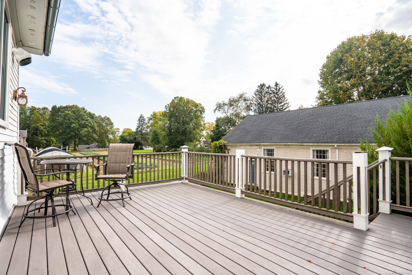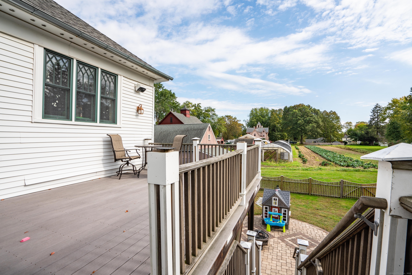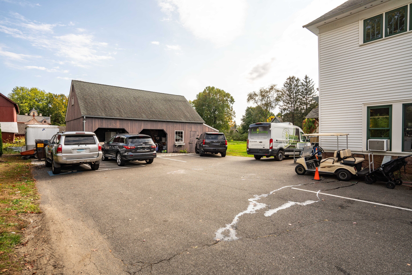More about this Property
If you are interested in more information or having a tour of this property with an experienced agent, please fill out this quick form and we will get back to you!
136 Main Street, Wethersfield CT 06109
Current Price: $1,495,000
 4 beds
4 beds  4 baths
4 baths  7000 sq. ft
7000 sq. ft
Last Update: 6/17/2025
Property Type: Single Family For Sale
136 Main St. Old Wethersfield c.1898, was home to The Wethersfield Grange & is an important part of Wethersfield history. Located in the heart of Main Streets historic district, this coveted location & property offers 7,000 sq.ft. of carefully preserved & modernized living space, resulting in one of the areas finest residences. Present owners occupy the entire property. Their residence is on the upper level while they own & operate highly popular Ascot Catering on the main level. Main level offers elegant Entry Foyer, Office, Commercial Kitchen, Retail Cafe & 2 bathrooms. The upper level speaks to the soul with its soaring ceilings & dramatic loft. Warm-toned exquisite millwork, refined finishes, & glowing antique fixtures create a magical effect. Upper level includes a Chefs Kitchen, 60 x 18 Great Room for Living & banquet-sized Dining w/crafted stone gas fireplace, 4 Bedrooms incl Primary Bdrm Suite, Sitting Room, Loft, Laundry Rm & 3 full baths. All rooms are quite spacious w/excellent closets & storage. Professionally painted interior. Lovely exterior grounds w/partial fencing, ample paved parking which can be expanded, front portico, front & rear patios, rear deck & 3-bay detached garage w/walk-up storage by Country Carpenters. Beautiful level half-acre lot. 136 Main St. OW is zoned for both Commercial & Residential use with endless possibilities. Its superb condition, grounds & central location add to the heartbeat of thriving commerce in Old Wethersfield.
GPS friendly; on Main Street in the center of OLD WETHERSFIELD -nearest cross-street is Center Street.
MLS #: 24060652
Style: Colonial,Antique
Color:
Total Rooms:
Bedrooms: 4
Bathrooms: 4
Acres: 0.48
Year Built: 1898 (Public Records)
New Construction: No/Resale
Home Warranty Offered:
Property Tax: $16,900
Zoning: VB
Mil Rate:
Assessed Value: $391,020
Potential Short Sale:
Square Footage: Estimated HEATED Sq.Ft. above grade is 7000; below grade sq feet total is ; total sq ft is 7000
| Appliances Incl.: | Oven/Range,Microwave,Refrigerator,Dishwasher,Disposal,Washer,Dryer |
| Laundry Location & Info: | Lower Level,Upper Level |
| Fireplaces: | 1 |
| Interior Features: | Auto Garage Door Opener,Cable - Available,Open Floor Plan |
| Basement Desc.: | Crawl Space |
| Exterior Siding: | Vinyl Siding,Wood |
| Exterior Features: | Sidewalk,Shed,Deck,Gutters,Lighting,Patio |
| Foundation: | Stone |
| Roof: | Asphalt Shingle |
| Parking Spaces: | 3 |
| Driveway Type: | Private,Paved |
| Garage/Parking Type: | Detached Garage,Paved,Off Street Parking,Driveway |
| Swimming Pool: | 0 |
| Waterfront Feat.: | Not Applicable |
| Lot Description: | City Views,Level Lot,Cleared,Professionally Landscaped,Historic District |
| Nearby Amenities: | Golf Course,Health Club,Library,Medical Facilities,Park,Playground/Tot Lot,Shopping/Mall,Walk to Bus Lines |
| Occupied: | Owner |
Hot Water System
Heat Type:
Fueled By: Hot Air.
Cooling: Central Air
Fuel Tank Location:
Water Service: Public Water Connected
Sewage System: Public Sewer Connected
Elementary: Alfred W. Hanmer
Intermediate:
Middle: Silas Deane
High School: Wethersfield
Current List Price: $1,495,000
Original List Price: $1,495,000
DOM: 211
Listing Date: 11/18/2024
Last Updated: 11/19/2024 1:50:54 AM
List Agent Name: Mirella DAntonio
List Office Name: William Raveis Real Estate
