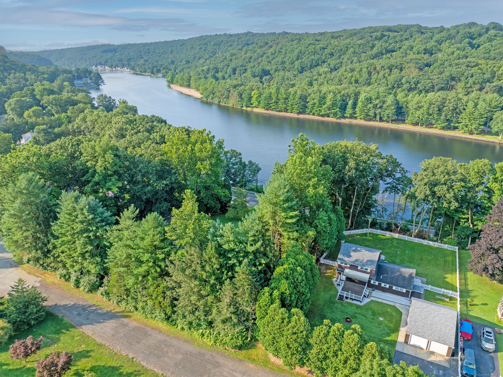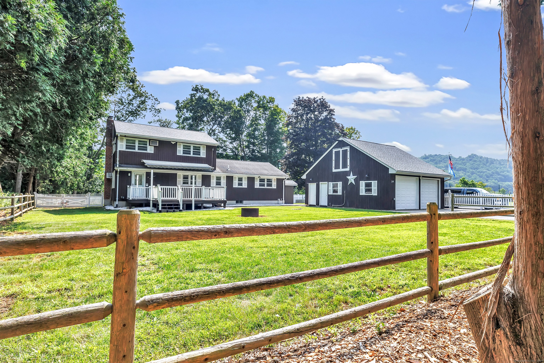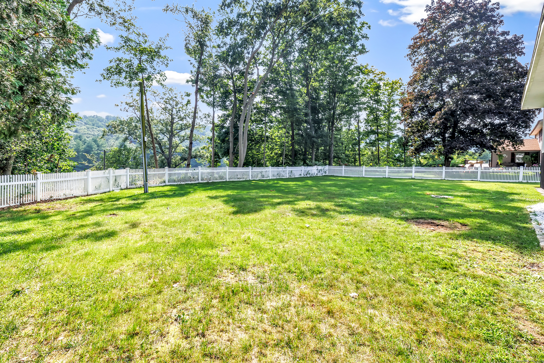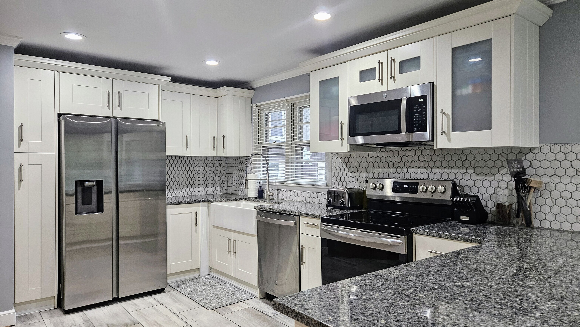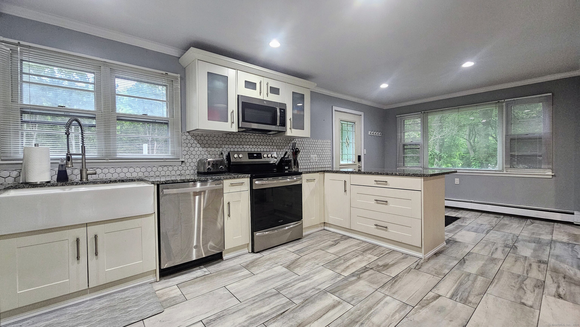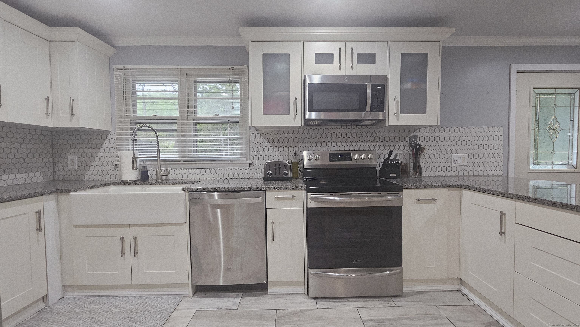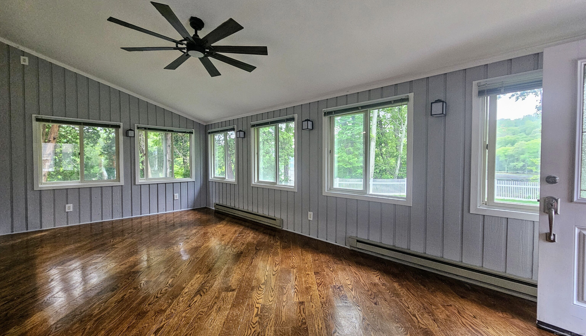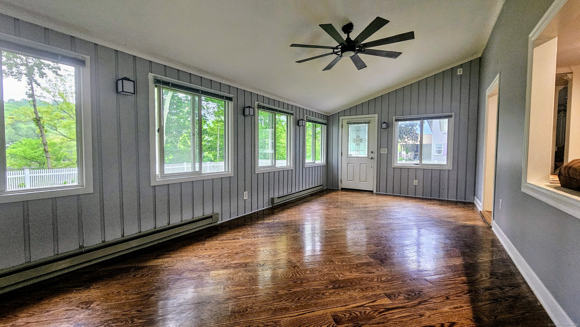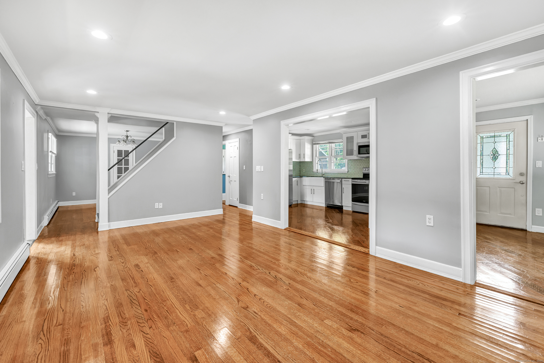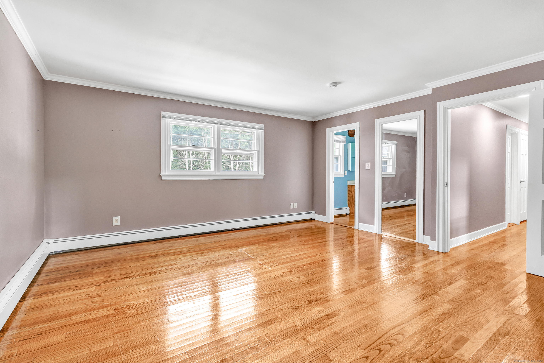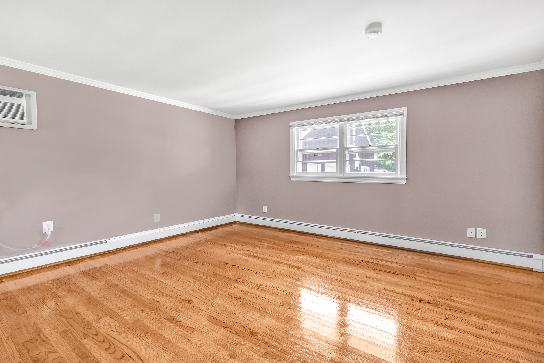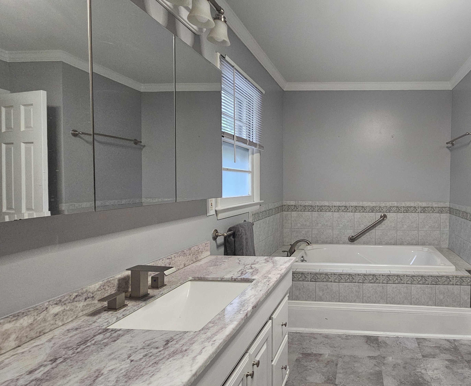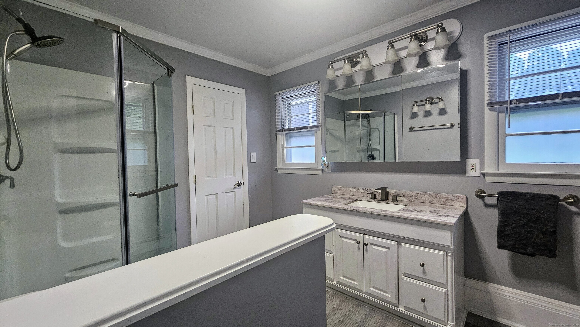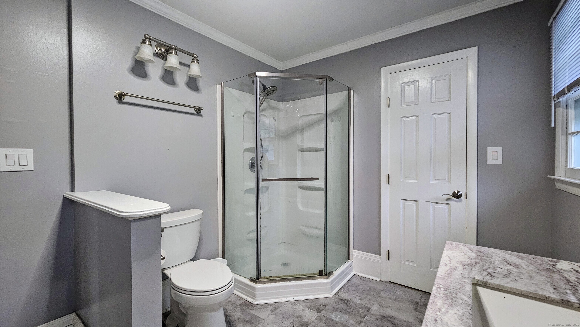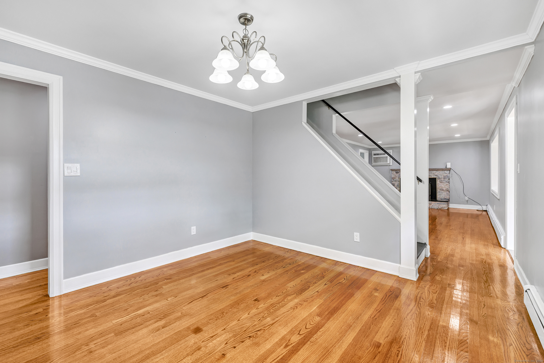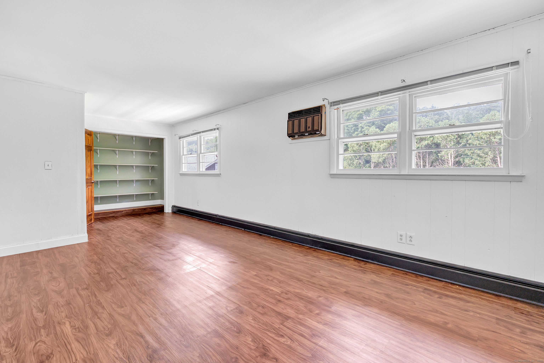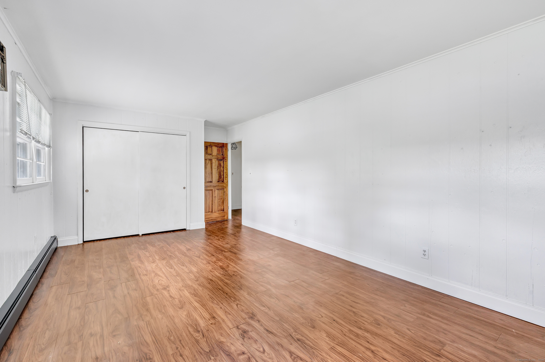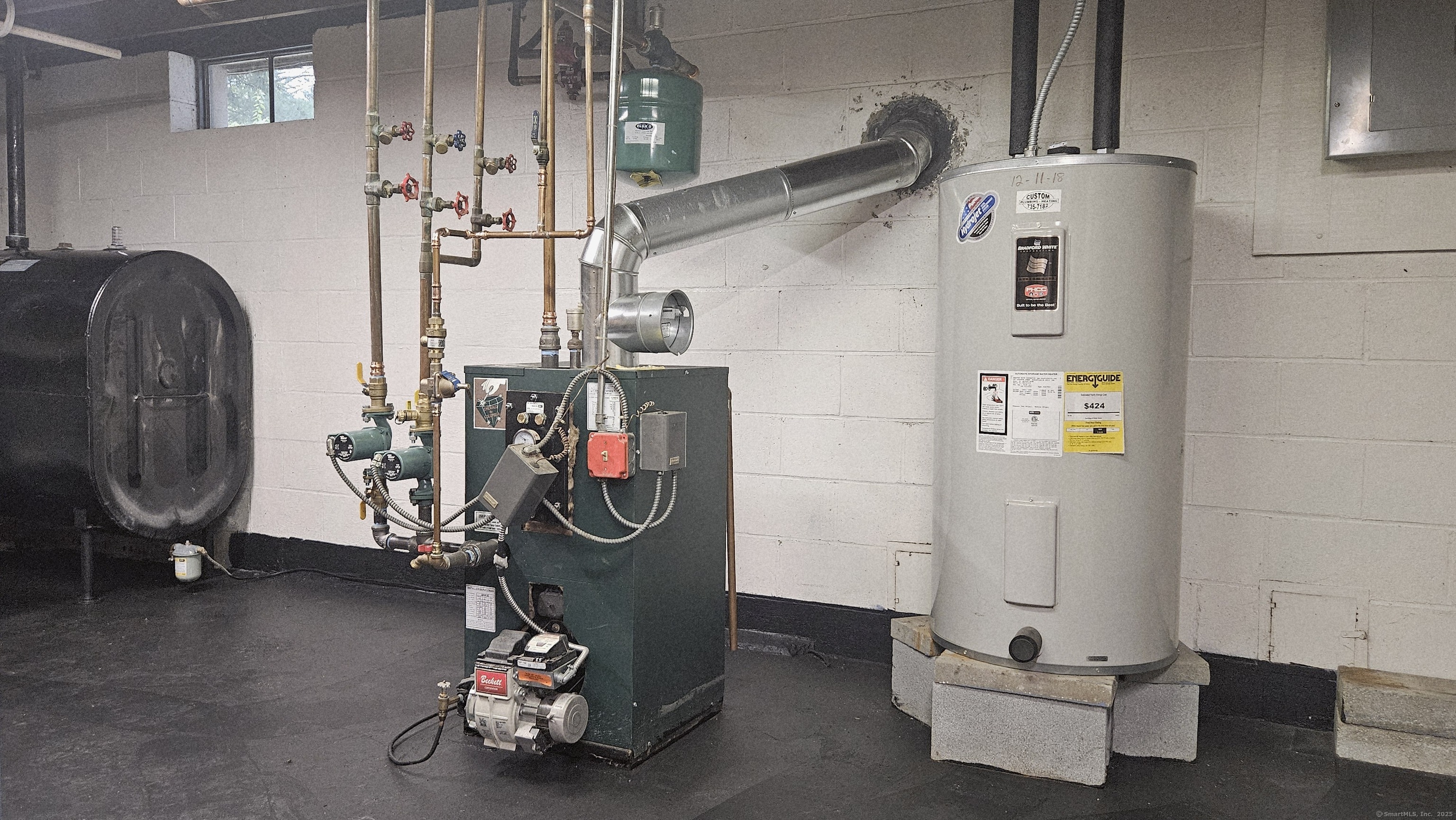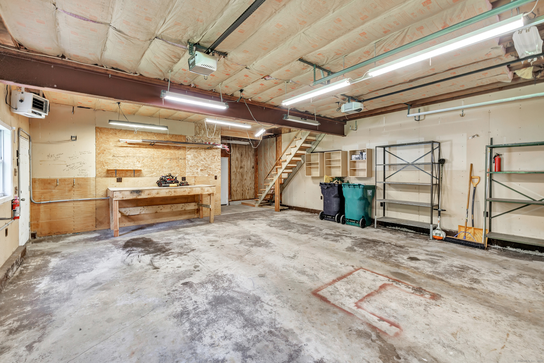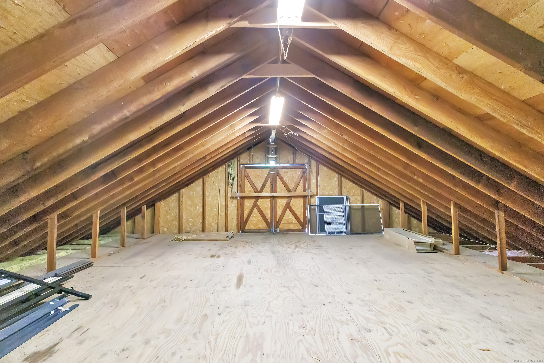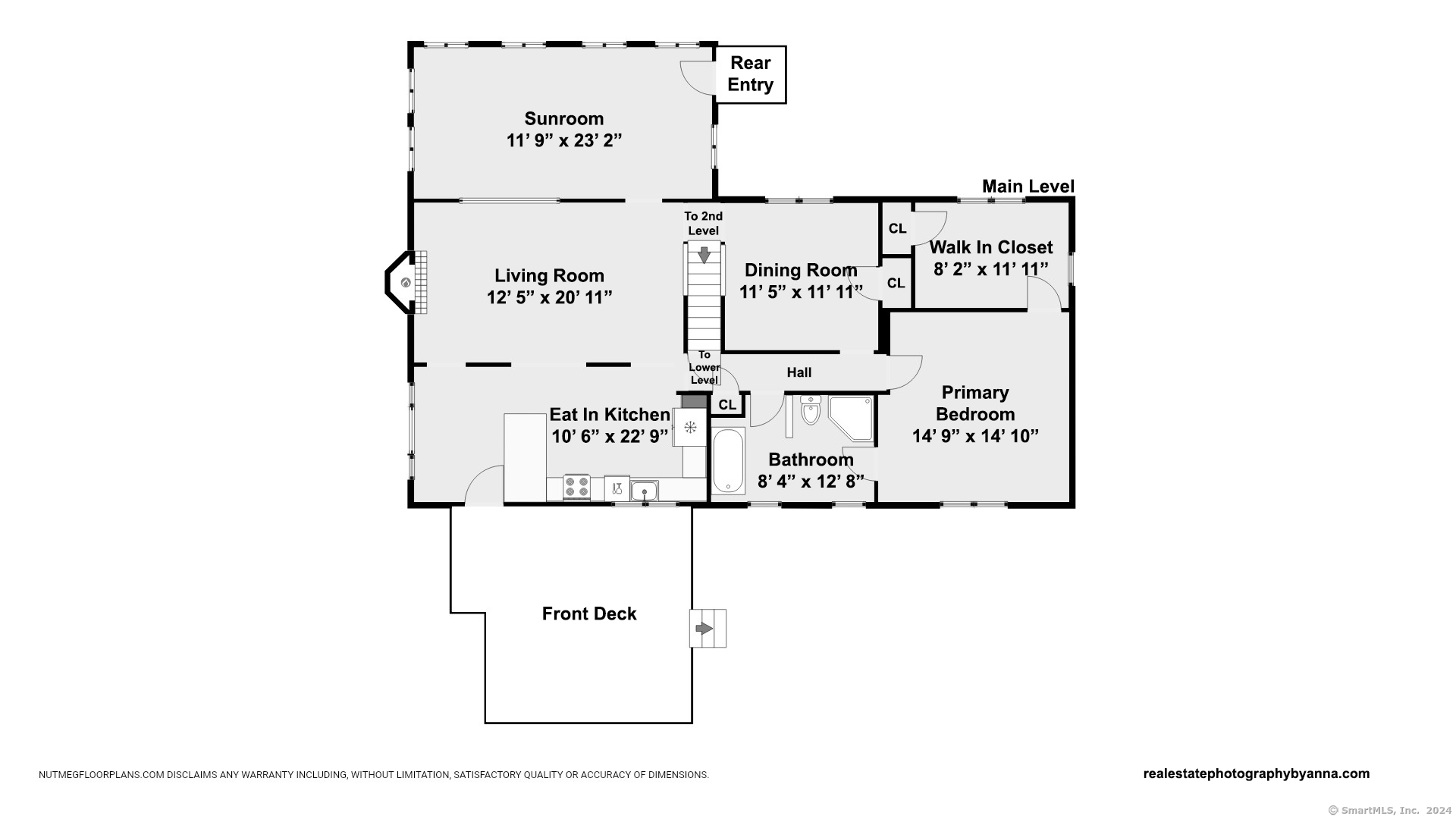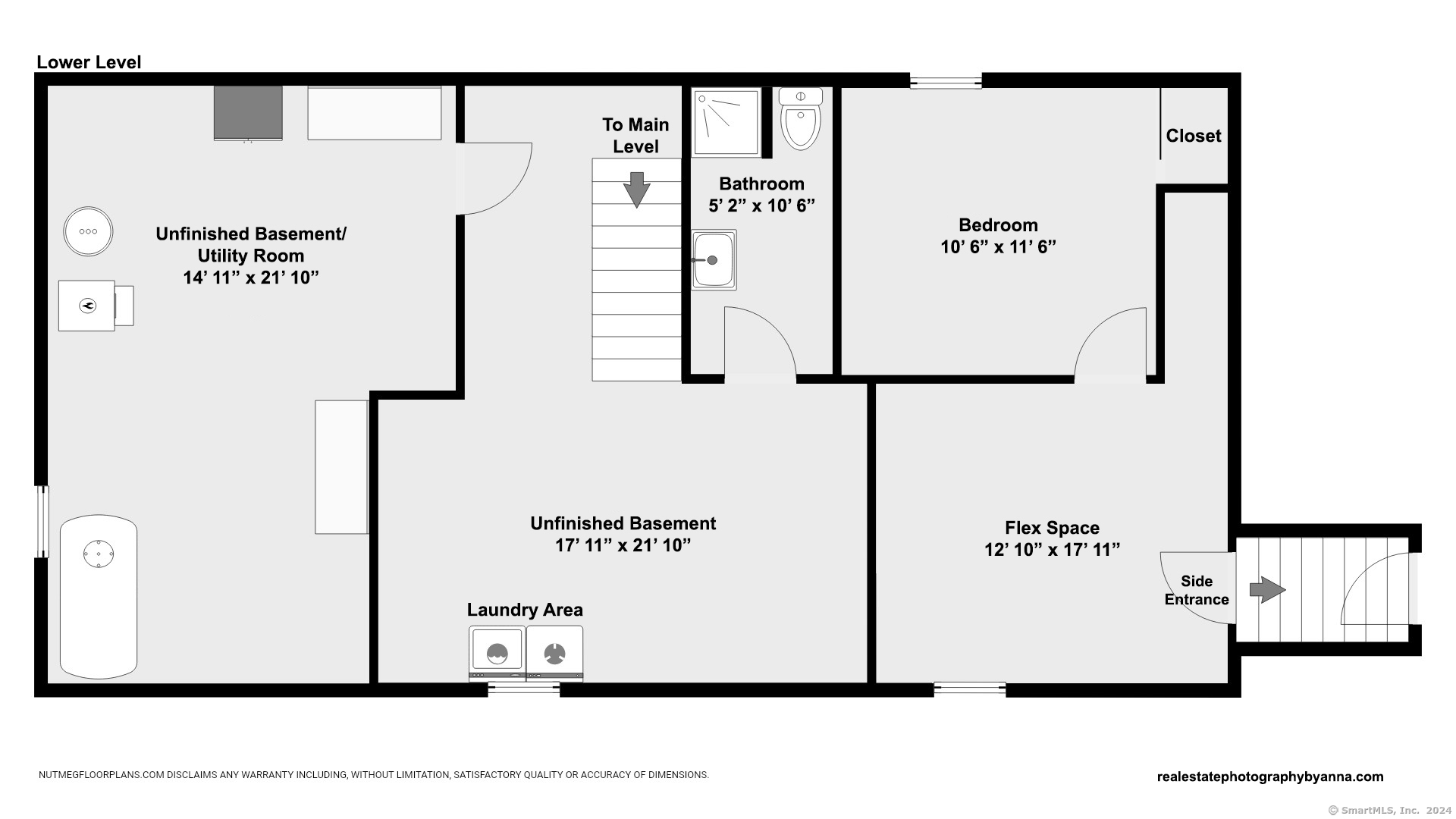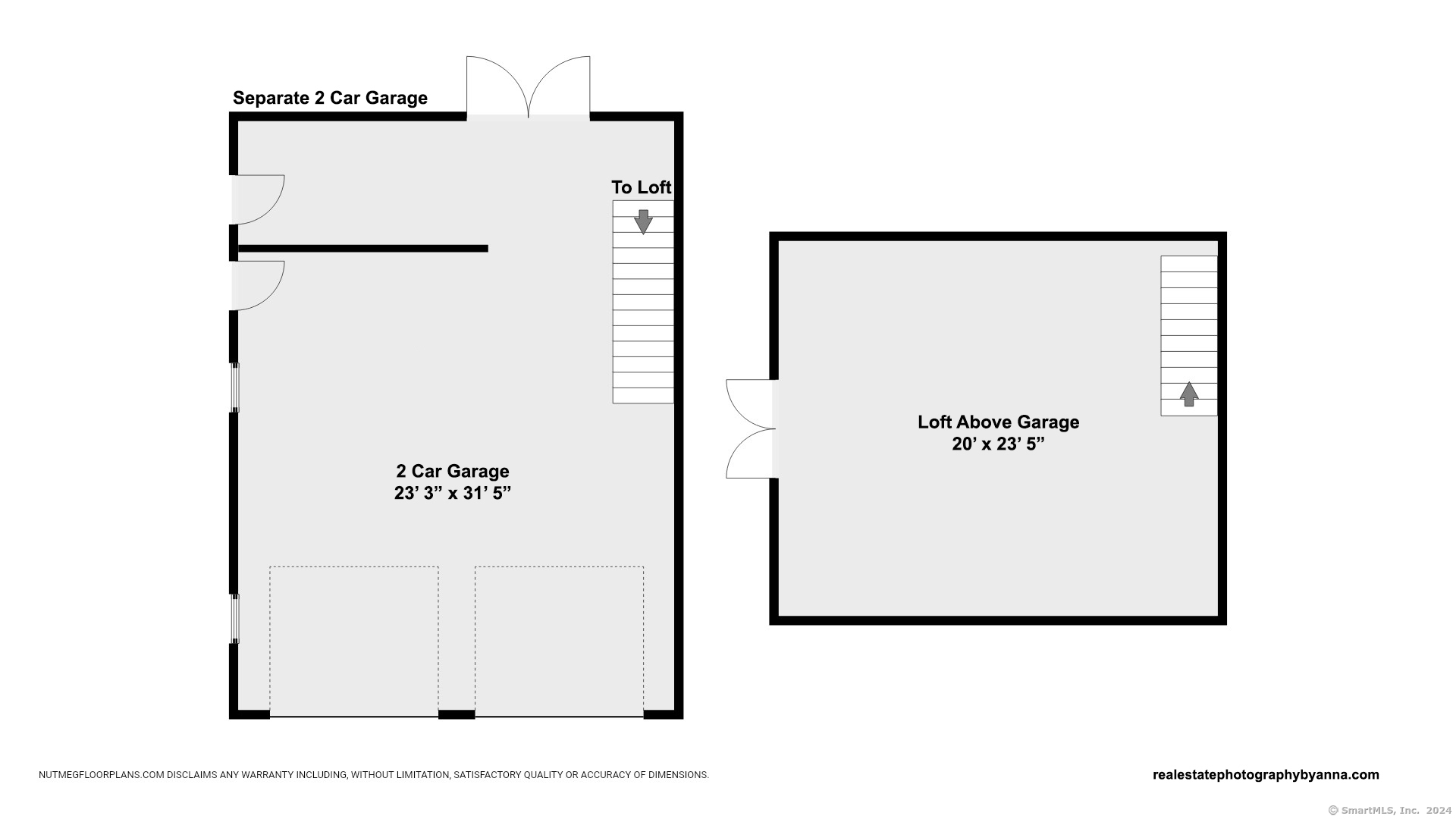More about this Property
If you are interested in more information or having a tour of this property with an experienced agent, please fill out this quick form and we will get back to you!
34 Roosevelt Drive, Seymour CT 06483
Current Price: $525,000
 3 beds
3 beds  2 baths
2 baths  2340 sq. ft
2340 sq. ft
Last Update: 6/21/2025
Property Type: Single Family For Sale
Spacious colonial with unparalleled river views. Recently renovated kitchen has white cabinets, stainless steel appliances, a large farmhouse style sink and beautiful granite countertops. A fieldstone fireplace with a wood stove insert is the focal point of the family room with hardwood floors. The first floor primary bedroom has access to a full bathroom and boasts a huge walk in closet. To complete the main level, there is a separate dining room which offers options such as an office, playroom or even an additional bedroom with just slight modification and a large sunroom with magnificent views of the Housatonic. The upper level houses two massive bedrooms with new laminate plank flooring. A composite deck is large enough for outdoor entertaining which overlooks a level, manicured fenced yard. Another bonus is a new upper level roof and a heated, oversized two car garage which has a large loft for additional storage and is a craftsmans dream! This property is accessed on Argonne Terrace, not Roosevelt Drive.
From Roosevelt Drive (Route 34) turn onto Argonne Terrace. Take a left. 34 Roosevelt Drive is the 2nd house on your left.
MLS #: 24060443
Style: Colonial
Color: brown
Total Rooms:
Bedrooms: 3
Bathrooms: 2
Acres: 0.48
Year Built: 1964 (Public Records)
New Construction: No/Resale
Home Warranty Offered:
Property Tax: $6,519
Zoning: RC-3
Mil Rate:
Assessed Value: $176,960
Potential Short Sale:
Square Footage: Estimated HEATED Sq.Ft. above grade is 2208; below grade sq feet total is 132; total sq ft is 2340
| Appliances Incl.: | Electric Range,Microwave,Refrigerator,Icemaker,Dishwasher,Washer,Electric Dryer |
| Laundry Location & Info: | Lower Level basement |
| Fireplaces: | 1 |
| Energy Features: | Storm Doors |
| Interior Features: | Auto Garage Door Opener,Cable - Pre-wired |
| Energy Features: | Storm Doors |
| Basement Desc.: | Full,Heated,Storage,Interior Access,Partially Finished,Concrete Floor,Full With Hatchway |
| Exterior Siding: | Shingle |
| Exterior Features: | Sidewalk,Deck |
| Foundation: | Block |
| Roof: | Asphalt Shingle |
| Parking Spaces: | 2 |
| Driveway Type: | Private,Paved |
| Garage/Parking Type: | Detached Garage,Driveway |
| Swimming Pool: | 0 |
| Waterfront Feat.: | Walk to Water,View |
| Lot Description: | Level Lot,Water View,Open Lot |
| In Flood Zone: | 0 |
| Occupied: | Owner |
Hot Water System
Heat Type:
Fueled By: Hot Water.
Cooling: Ceiling Fans,Window Unit
Fuel Tank Location: In Basement
Water Service: Public Water Connected
Sewage System: Septic
Elementary: Per Board of Ed
Intermediate: Per Board of Ed
Middle: Seymour
High School: Seymour
Current List Price: $525,000
Original List Price: $525,000
DOM: 36
Listing Date: 5/16/2025
Last Updated: 5/29/2025 6:16:39 PM
List Agent Name: Pamela Matto
List Office Name: Berkshire Hathaway NE Prop.
