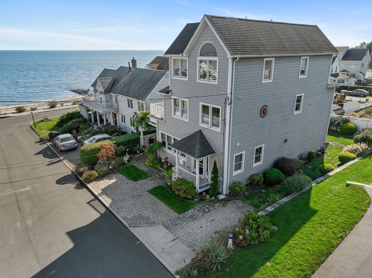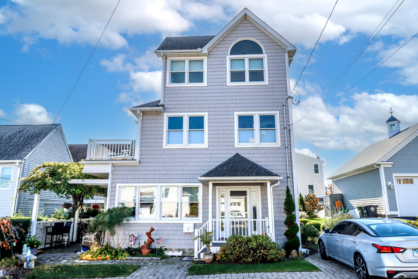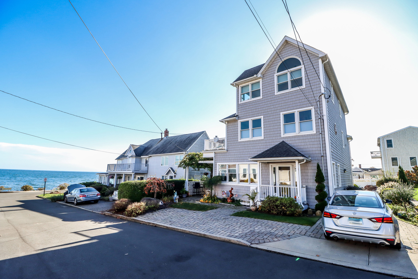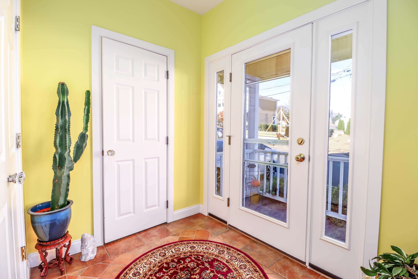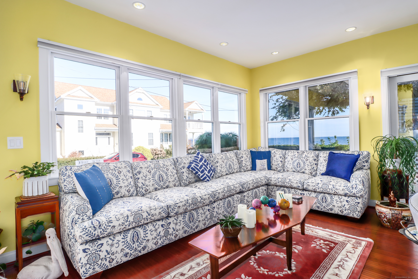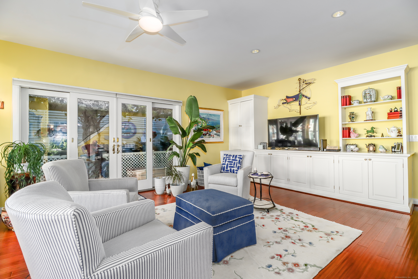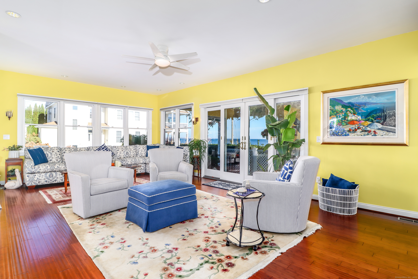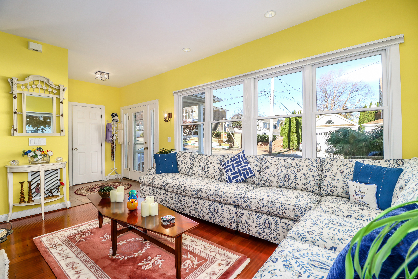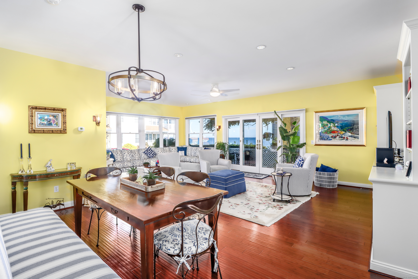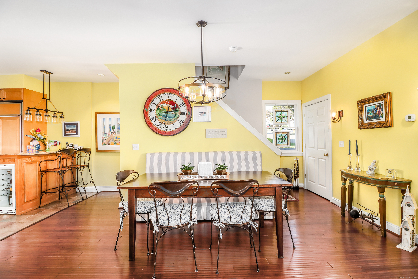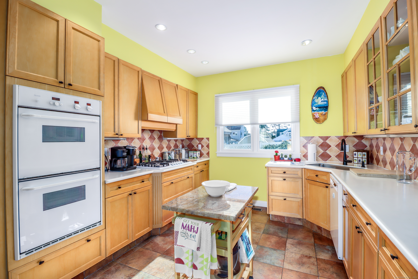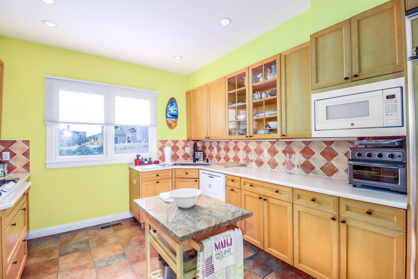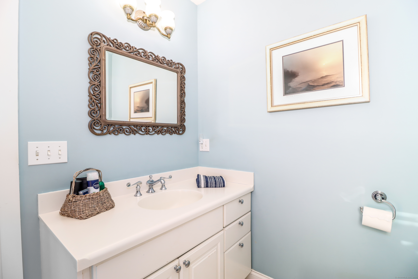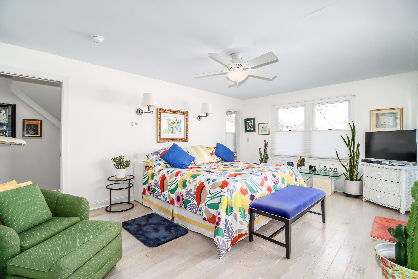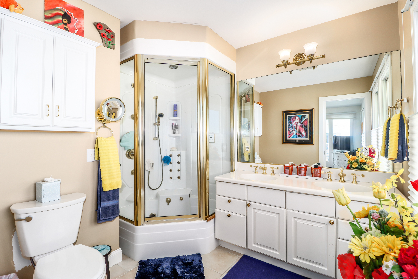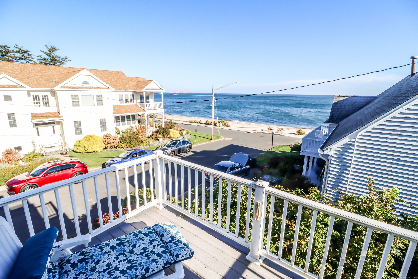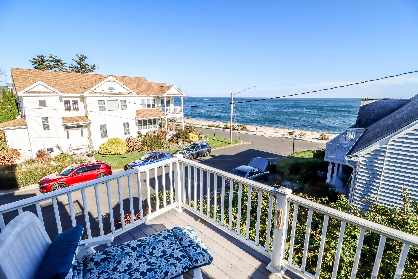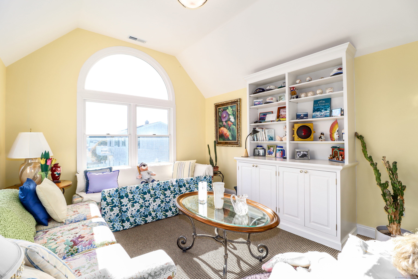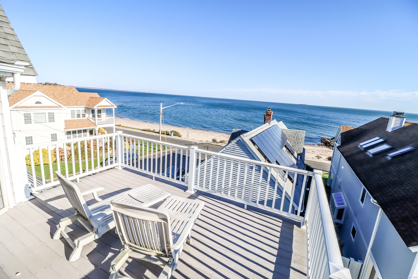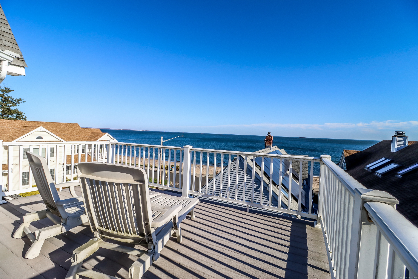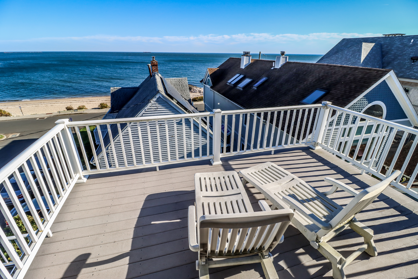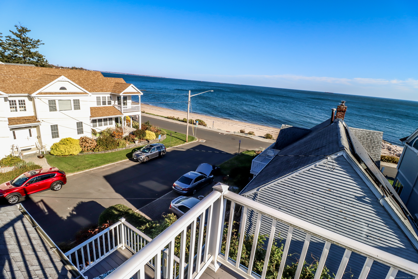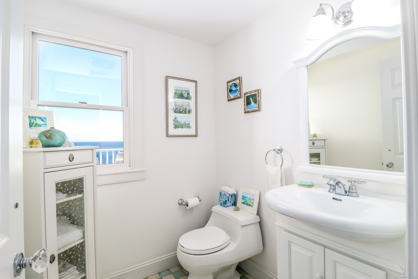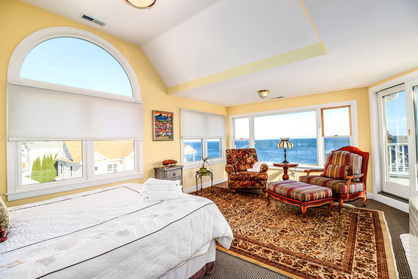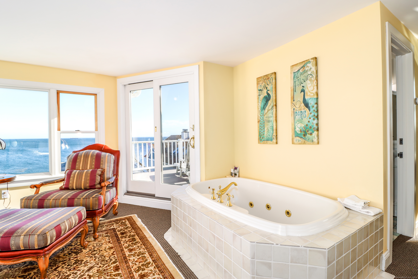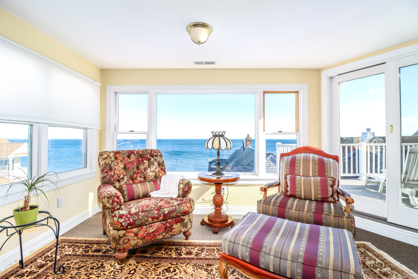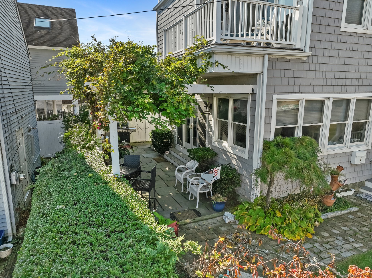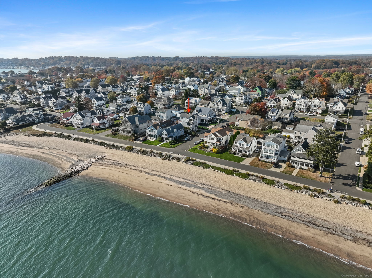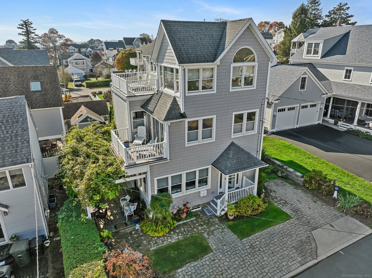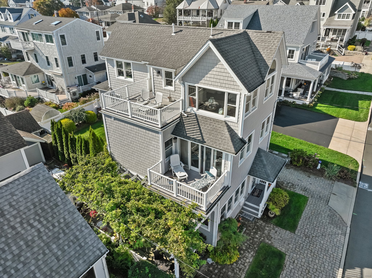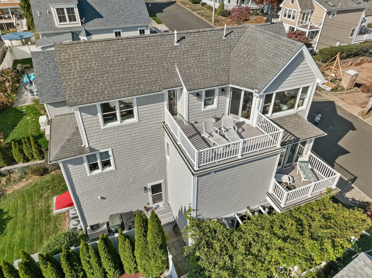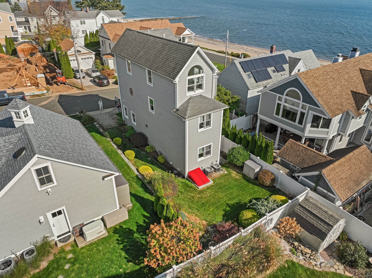More about this Property
If you are interested in more information or having a tour of this property with an experienced agent, please fill out this quick form and we will get back to you!
1 Dunbar Road, Milford CT 06460
Current Price: $1,700,000
 3 beds
3 beds  4 baths
4 baths  2355 sq. ft
2355 sq. ft
Last Update: 7/4/2025
Property Type: Single Family For Sale
LOCATION, LOCATION !!! Live in luxury across from the beach, and be part of the Woodmont community. Enter your home into the expansive living room/dining room with large windows and great views of Long Island Sound. The homes floors are polished bamboo. The window treatments are all custom designed, and the room also features a wet bar. Open the sliders to the vine covered patio where guest can enjoy a delicious meal cooked on the gas grill. The ample sized kitchen is next with custom cabinetry, granite counter tops and a tile floor. Prepare sumptuous meals on the gas range and enjoy a beverage from the 12 bottle wine cooler. The kitchen has a walk-out to the private backyard. Back in the house, walk up the stairs to the primary bedroom which boasts a large walk-in closet, white washed wood floors, a full bath with and a steam bath option and water jets. In addition, theres a walk-out to a deck overlooking the gorgeous seascape. This level also has an additional room which can be a bedroom. Wait, theres more! The 3rd level has a bedroom with a half bath a Jacuzzi style tub with water jets. The is also a walk-out to a private deck. On that level theres also a smaller room which can serve nicely as a quiet space for curling up with a good book. THERE IS NO FLOOD INSURANCE REQUIRED
GPS to 1 Dunbar Rd., Milford
MLS #: 24060184
Style: Contemporary
Color: Gray
Total Rooms:
Bedrooms: 3
Bathrooms: 4
Acres: 0.06
Year Built: 2004 (Public Records)
New Construction: No/Resale
Home Warranty Offered:
Property Tax: $15,578
Zoning: R5
Mil Rate:
Assessed Value: $527,160
Potential Short Sale:
Square Footage: Estimated HEATED Sq.Ft. above grade is 2355; below grade sq feet total is ; total sq ft is 2355
| Appliances Incl.: | Gas Range,Wall Oven,Microwave,Refrigerator,Freezer,Icemaker,Dishwasher,Washer,Electric Dryer,Wine Chiller |
| Laundry Location & Info: | Upper Level |
| Fireplaces: | 0 |
| Energy Features: | Generator,Storm Doors |
| Energy Features: | Generator,Storm Doors |
| Basement Desc.: | Full,Full With Hatchway |
| Exterior Siding: | Vinyl Siding |
| Exterior Features: | Grill,Deck,Gutters,Patio |
| Foundation: | Concrete |
| Roof: | Asphalt Shingle |
| Parking Spaces: | 0 |
| Garage/Parking Type: | None,Paved,On Street Parking |
| Swimming Pool: | 0 |
| Waterfront Feat.: | Walk to Water,Beach Rights,View |
| Lot Description: | Level Lot |
| Nearby Amenities: | Basketball Court,Bocci Court,Medical Facilities,Park,Tennis Courts,Walk to Bus Lines |
| In Flood Zone: | 0 |
| Occupied: | Owner |
Hot Water System
Heat Type:
Fueled By: Hot Air.
Cooling: Ceiling Fans,Central Air
Fuel Tank Location:
Water Service: Public Water Connected
Sewage System: Public Sewer Connected
Elementary: Live Oaks
Intermediate:
Middle:
High School: Jonathan Law
Current List Price: $1,700,000
Original List Price: $1,700,000
DOM: 227
Listing Date: 11/15/2024
Last Updated: 6/3/2025 8:58:25 PM
List Agent Name: Irwin Peck
List Office Name: William Pitt Sothebys Intl
