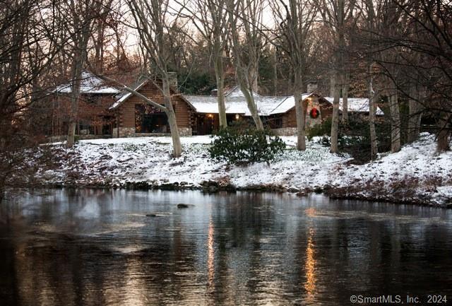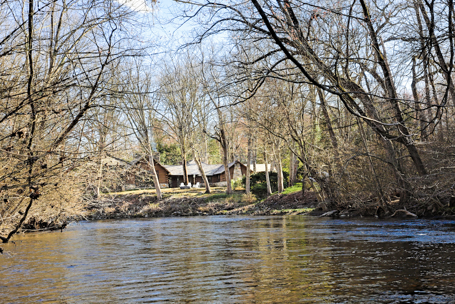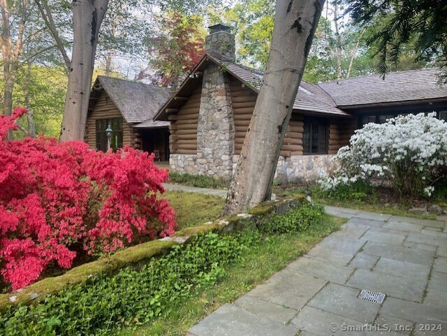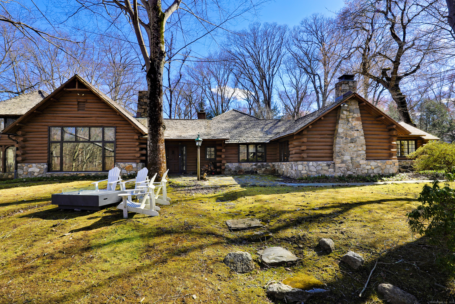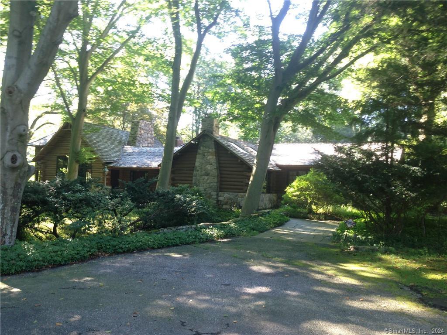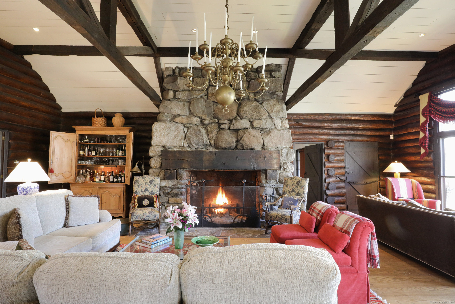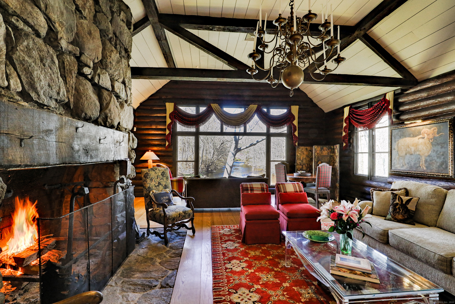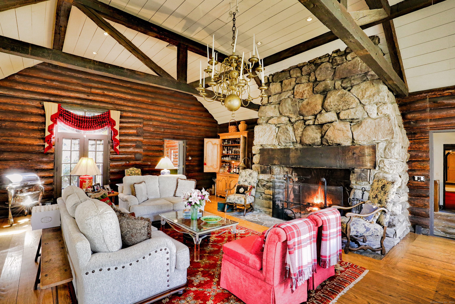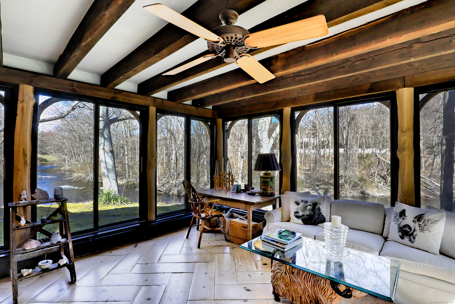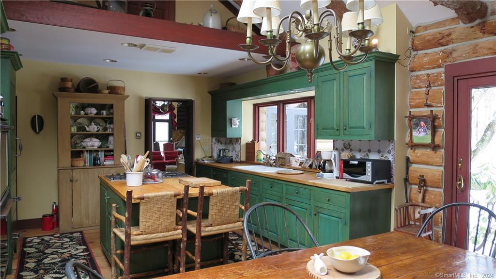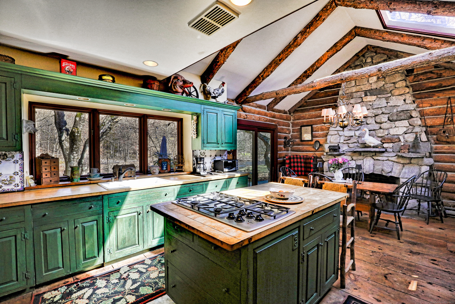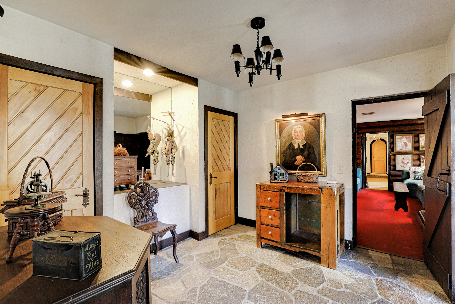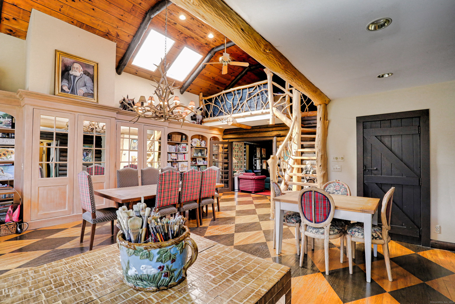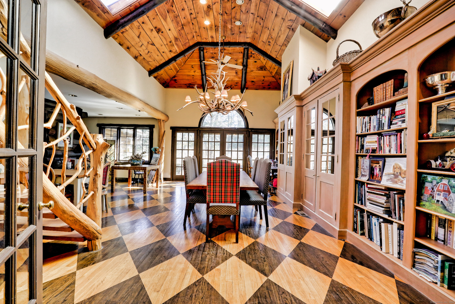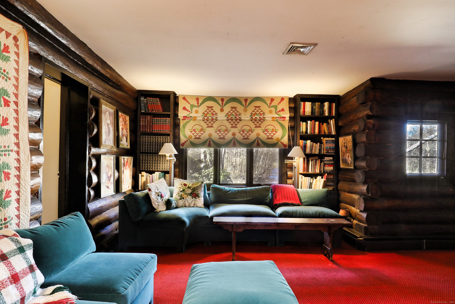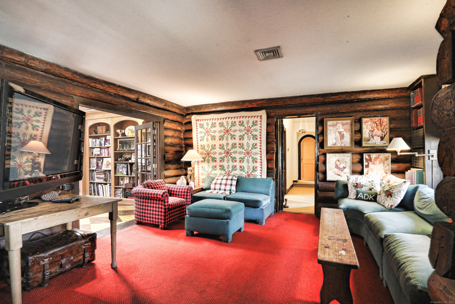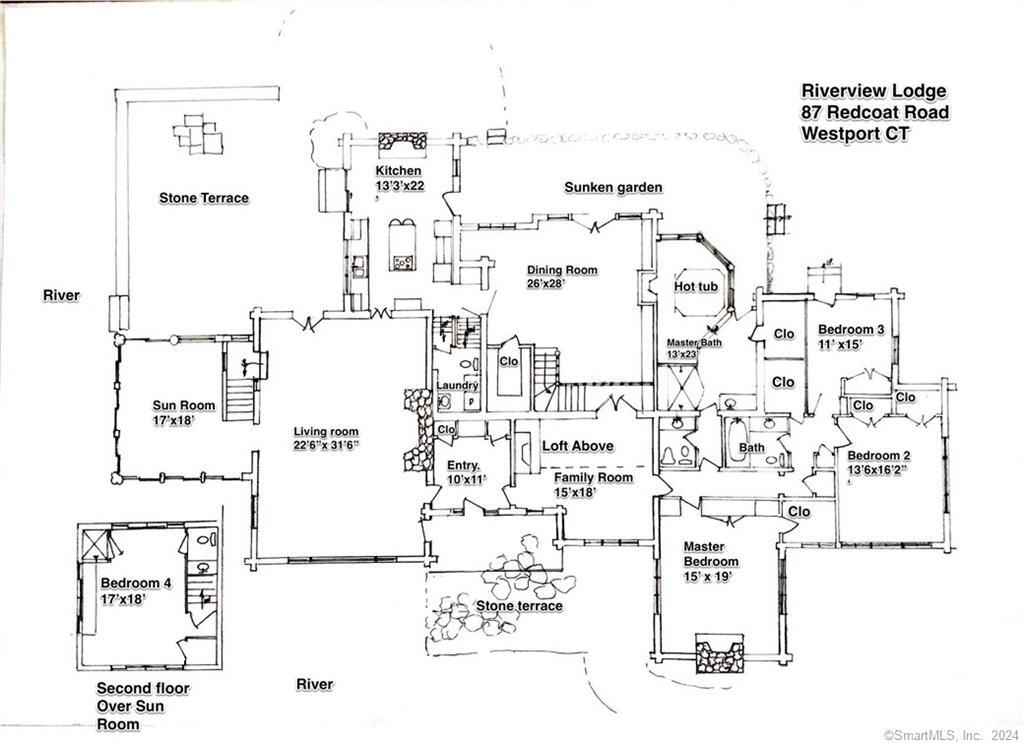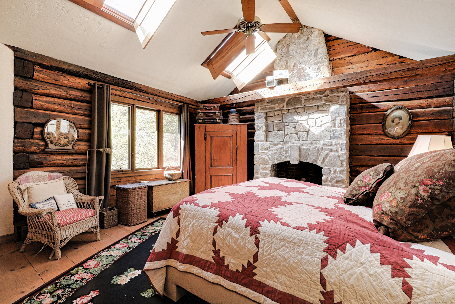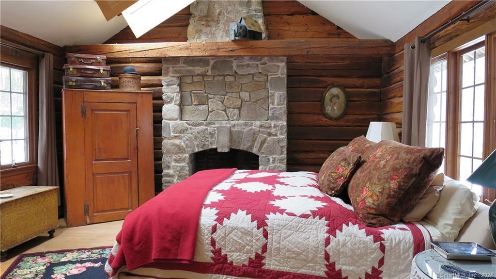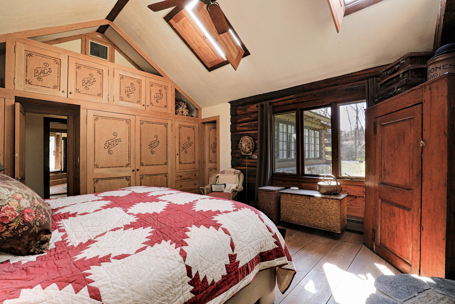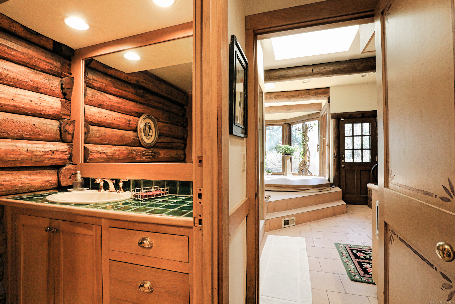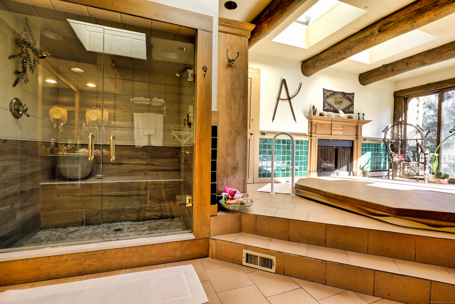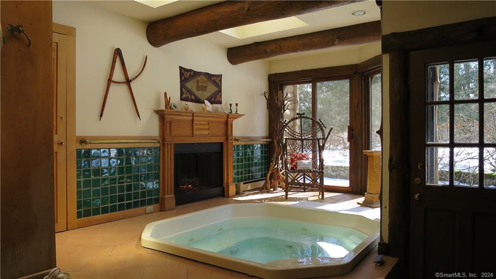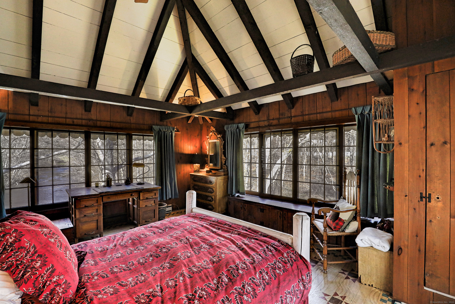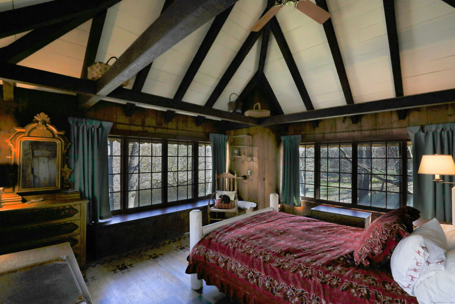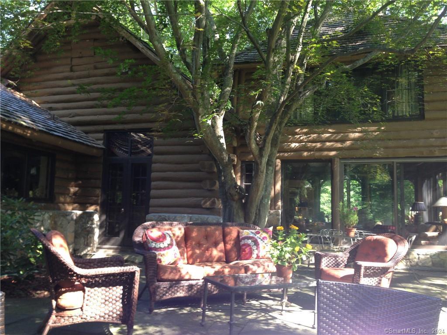More about this Property
If you are interested in more information or having a tour of this property with an experienced agent, please fill out this quick form and we will get back to you!
87 Red Coat Road, Westport CT 06880
Current Price: $5,500,000
 4 beds
4 beds  4 baths
4 baths  4636 sq. ft
4636 sq. ft
Last Update: 6/23/2025
Property Type: Single Family For Sale
MOST UNIQUE HOUSE IN WESTPORT LARGE LOG HOME ON THE RIVER THAT IS STOCKED WITH TROUT. INGROUND GUNITE POOL BEAUTIFUL GROUNDS VERY PRIVATE ONE FLOOR LIVING. 4 BEDROOMS 3.5 BATHS. 1 HOUR TO NYC BEACH ACCESS. WONDERFUL RARE OPPORTUNITY TO OWN THE HOME YOU HAVE ALWAYS WONDERED ABOUT. THE BEAUTIFUL TRANQUIL RIVERVIEW LODGE LOG HOME THAT SITS ON THE MAJESTIC SAUGATUCK RIVER. WITH OVER 500+ FEET OF DIRECT WATER FRONTAGE VIEWS THAT WRAP AROUND THIS WONDERFUL HOME AND PRIVATE PROPERTY. THIS HOME HAS BEEN ENJOYED BY NUMEROUS THEATRICAL PEOPLE BEFORE THEN BECAME A PRIVATE RESIDENCE THAT HAS BEEEN PHOTOGRAPHED IN NUMEROUS MAGAZINES AND MULTIPLE HOUSE TOURS. A WONDERFUL VACATION CLOSE TO NYC PLEASE NO DRIVE BY PRIVATE ESTATE. Separate Charming Legal 2 bedroom cottage has tenant PLEASE DO NOT DISTURB WORKS FROM HOME You can see rental cottage photos from old rental listing # 170619016
ROUTE 33 TO REDCOAT RD FOLLOW TO STOP SIGN MAKE RIGHT ON RED COAT FOLOW TO STOP SIGN THEN MAKE RIGHT ONTO RED COAT FOLLOW TO END GO THRU STONE PILLARS LONG DRIVEWAY VERY PRIVATE LOG HOME. PRIVATE PROPERTY APPOINTMENT NEEDED
MLS #: 24059983
Style: Ranch,Log
Color: BROWN
Total Rooms:
Bedrooms: 4
Bathrooms: 4
Acres: 2.57
Year Built: 1910 (Public Records)
New Construction: No/Resale
Home Warranty Offered:
Property Tax: $16,672
Zoning: AAA
Mil Rate:
Assessed Value: $895,400
Potential Short Sale:
Square Footage: Estimated HEATED Sq.Ft. above grade is 4636; below grade sq feet total is ; total sq ft is 4636
| Appliances Incl.: | Gas Cooktop,Wall Oven,Microwave,Subzero,Dishwasher,Washer,Dryer |
| Laundry Location & Info: | Main Level Main level |
| Fireplaces: | 5 |
| Interior Features: | Security System |
| Basement Desc.: | Partial,Hatchway Access,Interior Access,Concrete Floor |
| Exterior Siding: | Logs |
| Exterior Features: | Grill,Terrace,Garden Area,Lighting,Stone Wall,Underground Sprinkler,Patio |
| Foundation: | Stone |
| Roof: | Wood Shingle |
| Parking Spaces: | 0 |
| Driveway Type: | Paved |
| Garage/Parking Type: | None,Driveway |
| Swimming Pool: | 1 |
| Waterfront Feat.: | River,Beach Rights |
| Lot Description: | Lightly Wooded,Dry,Level Lot,Water View |
| Occupied: | Owner |
Hot Water System
Heat Type:
Fueled By: Baseboard.
Cooling: Central Air,Zoned
Fuel Tank Location: In Ground
Water Service: Private Well
Sewage System: Septic
Elementary: Coleytown
Intermediate:
Middle: Coleytown
High School: Staples
Current List Price: $5,500,000
Original List Price: $5,500,000
DOM: 201
Listing Date: 11/30/2024
Last Updated: 12/4/2024 5:05:05 AM
Expected Active Date: 12/4/2024
List Agent Name: Rebecca Ellsley
List Office Name: Higgins Group Bedford Square
