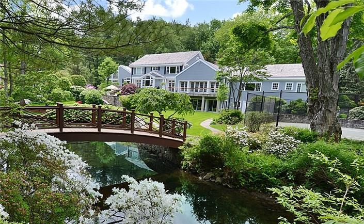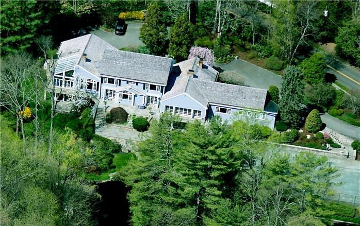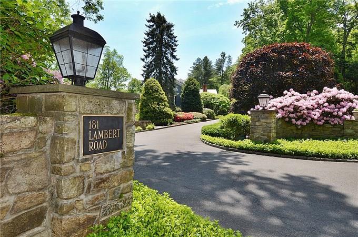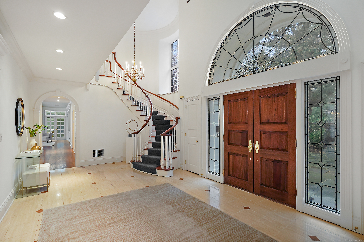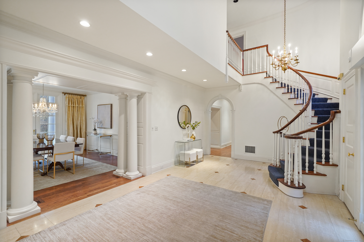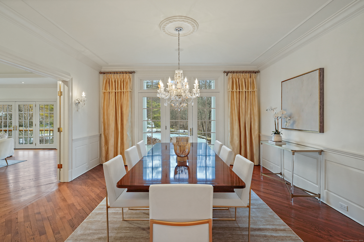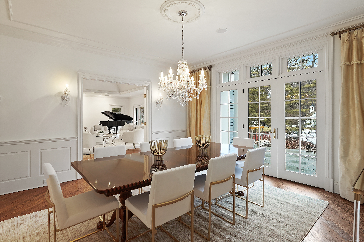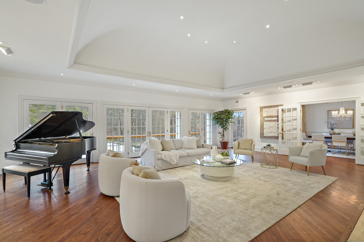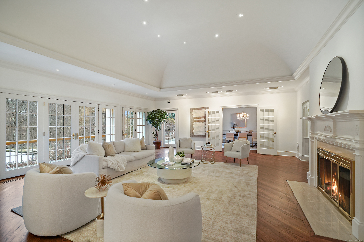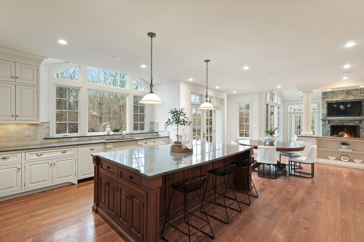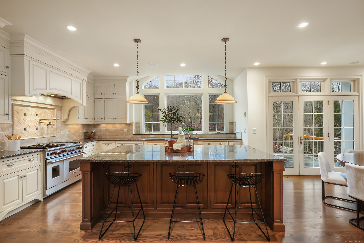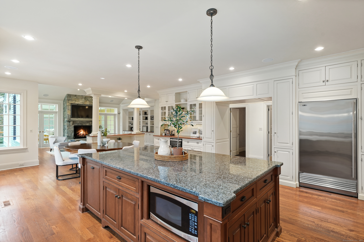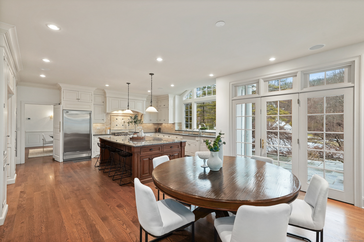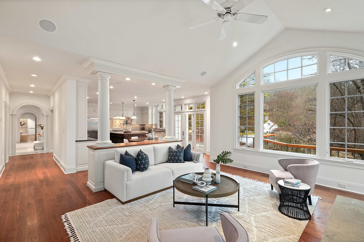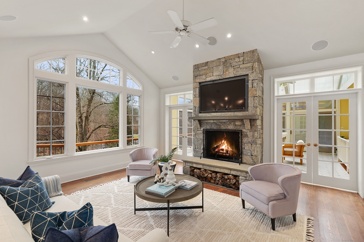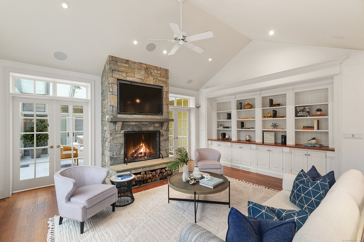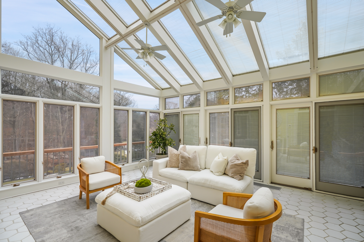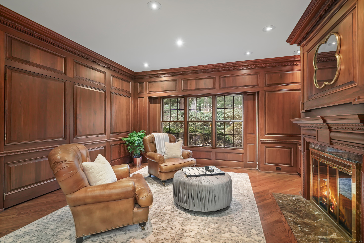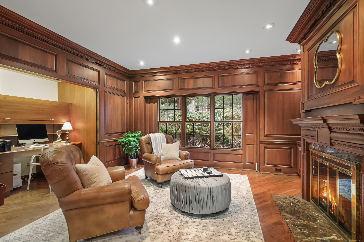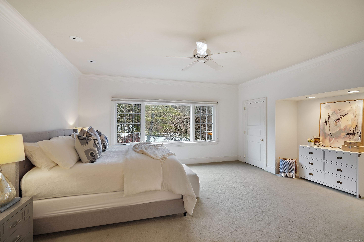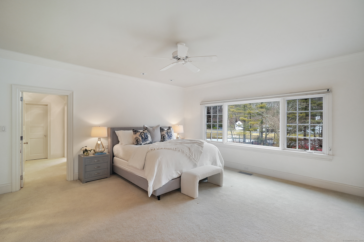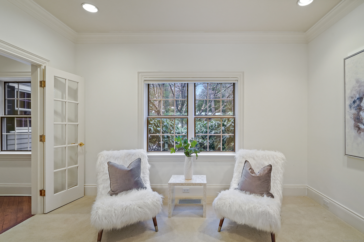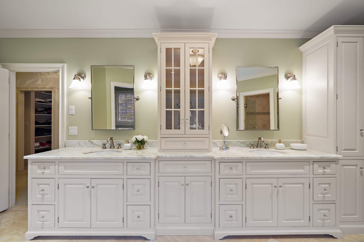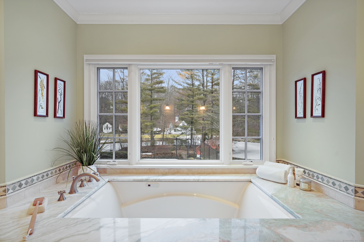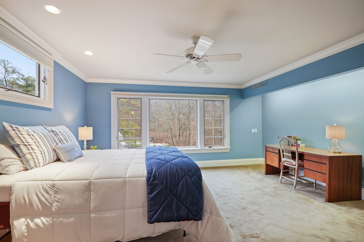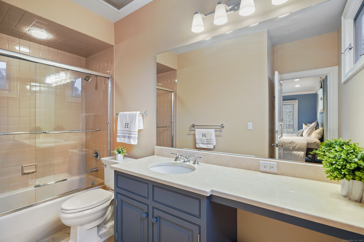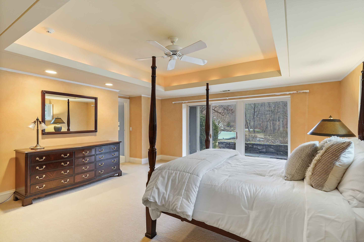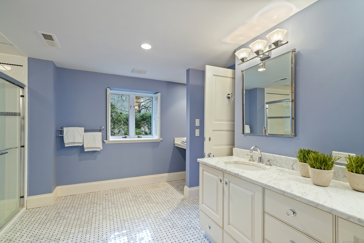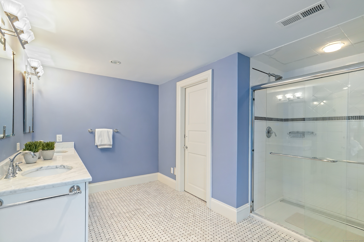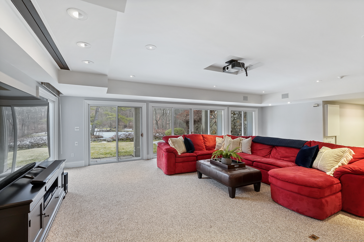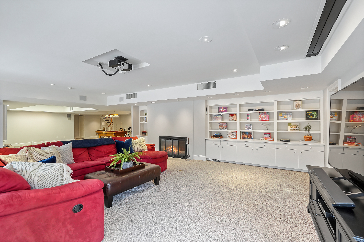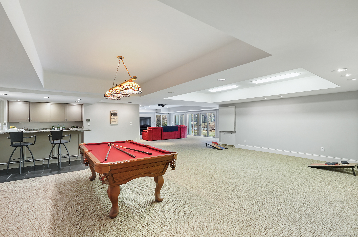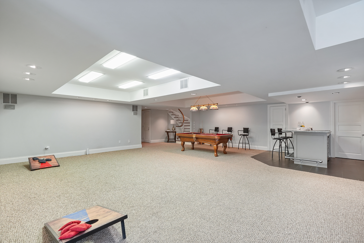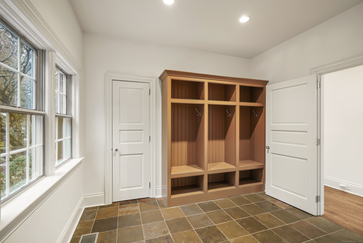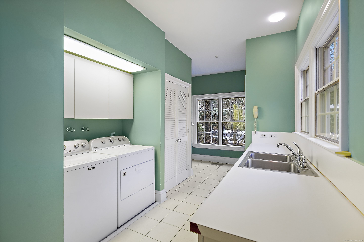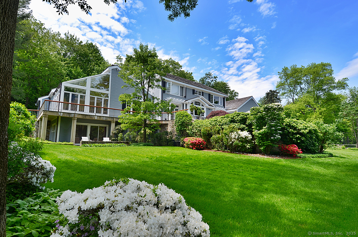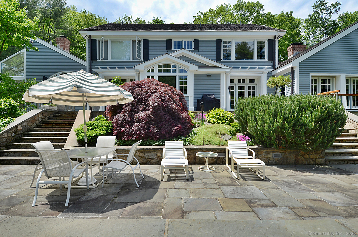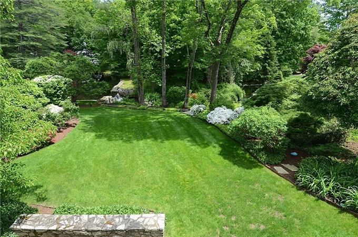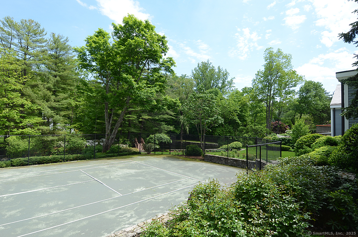More about this Property
If you are interested in more information or having a tour of this property with an experienced agent, please fill out this quick form and we will get back to you!
181 Lambert Road, New Canaan CT 06840
Current Price: $3,495,000
 5 beds
5 beds  7 baths
7 baths  9049 sq. ft
9049 sq. ft
Last Update: 6/20/2025
Property Type: Single Family For Sale
Nestled in an exceptional location close to town, 181 Lambert Rd offers an unparalleled living experience. Architecturally enhanced, this estate exudes timeless elegance while embracing modern luxury. Built like a fortress & with the highest standards, it is designed to entertain on a grand scale. A two-story foyer welcomes you with front-to-back views of the meticulously manicured grounds. Soaring ceilings and stunning vistas grace every room, creating an atmosphere of light and space. The formal living & dining room open seamlessly to a spacious terrace, showcasing the serene surroundings. At the heart of the home is a state-of-the-art kitchen & spacious family room featuring a floor-to-ceiling stone fireplace, custom built-ins, & French doors that open to a sunroom, all leading to the east facing terrace with views of the gardens & river. A separate entrance leads to the mudroom with direct access to the three-car garage for effortless organization. The main floor is highlighted by a stately, wood-paneled library & a luxurious primary suite with bath, sitting room, & two walk in closets. Upstairs, three en-suite bedrooms offer privacy & comfort. The lower level offers a wealth of additional space, including a game room with fireplace, full bar, media room & in-law/guest suite with separate entrance. The Har-Tru tennis court, Monet-inspired bridge, exceptional stone walls and patios, perennial gardens and specimen plantings complete this one of a kind offering.
Merritt to Exit #37 - N on Rte. 124 - Oenoke Ridge to right on Lambert to #181
MLS #: 24059548
Style: Colonial
Color: Grey
Total Rooms:
Bedrooms: 5
Bathrooms: 7
Acres: 2.1
Year Built: 1984 (Public Records)
New Construction: No/Resale
Home Warranty Offered:
Property Tax: $37,516
Zoning: 2AC
Mil Rate:
Assessed Value: $2,343,600
Potential Short Sale:
Square Footage: Estimated HEATED Sq.Ft. above grade is 6909; below grade sq feet total is 2140; total sq ft is 9049
| Appliances Incl.: | Dishwasher,Dryer,Freezer,Icemaker,Microwave,Oven/Range,Refrigerator,Washer |
| Laundry Location & Info: | Main Level 1st floor |
| Fireplaces: | 4 |
| Energy Features: | Generator,Thermopane Windows |
| Interior Features: | Audio System,Central Vacuum,Security System |
| Energy Features: | Generator,Thermopane Windows |
| Basement Desc.: | Full,Heated,Storage,Fully Finished,Cooled,Liveable Space,Full With Walk-Out |
| Exterior Siding: | Clapboard |
| Foundation: | Concrete |
| Roof: | Wood Shingle |
| Parking Spaces: | 3 |
| Driveway Type: | Private |
| Garage/Parking Type: | Attached Garage,Paved,Driveway |
| Swimming Pool: | 0 |
| Waterfront Feat.: | River,View |
| Lot Description: | Fence - Stone,Treed,Water View |
| Nearby Amenities: | Golf Course,Library,Park,Playground/Tot Lot,Tennis Courts |
| Occupied: | Owner |
Hot Water System
Heat Type:
Fueled By: Hot Air.
Cooling: Ceiling Fans,Central Air,Zoned
Fuel Tank Location: In Basement
Water Service: Private Well
Sewage System: Septic
Elementary: West
Intermediate:
Middle: Saxe Middle
High School: New Canaan
Current List Price: $3,495,000
Original List Price: $3,650,000
DOM: 82
Listing Date: 3/3/2025
Last Updated: 5/24/2025 2:12:23 PM
List Agent Name: Paola Carey
List Office Name: Houlihan Lawrence
