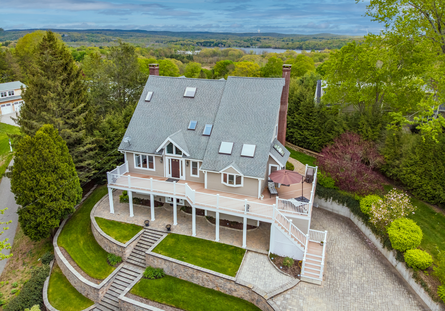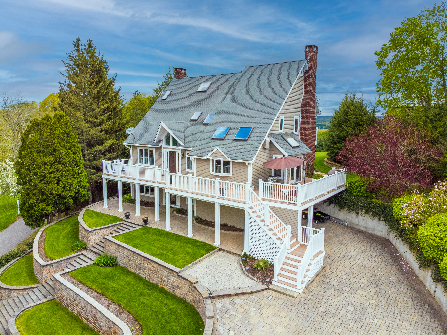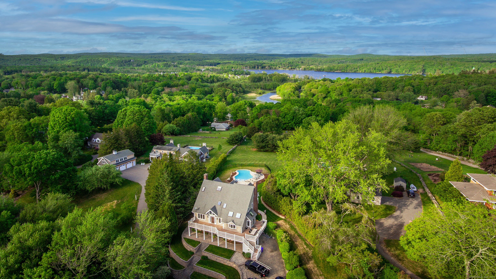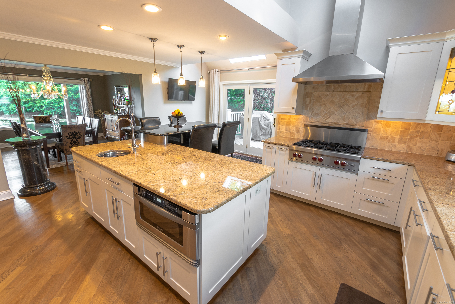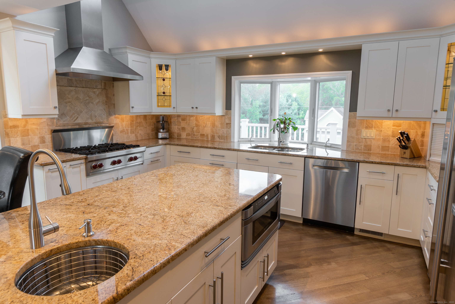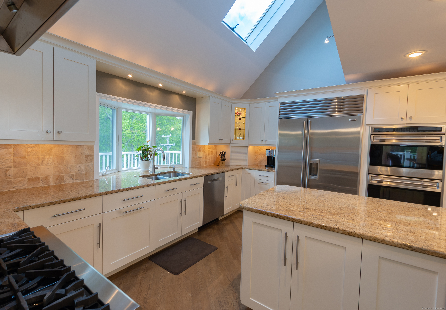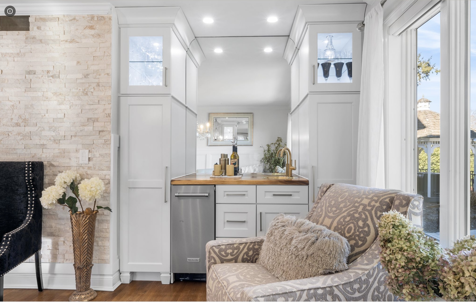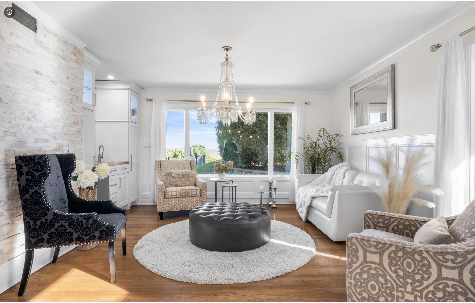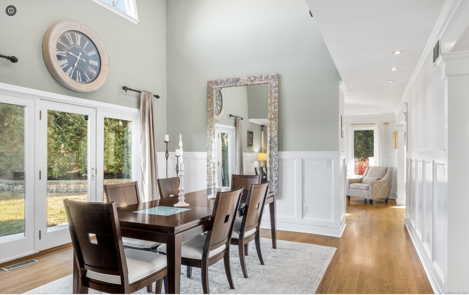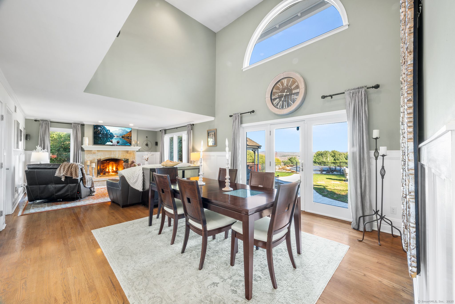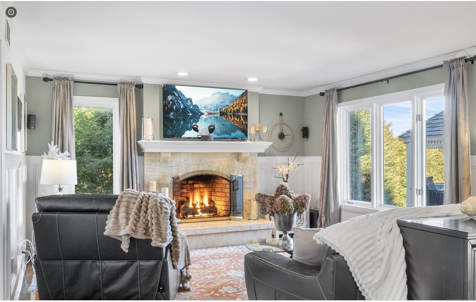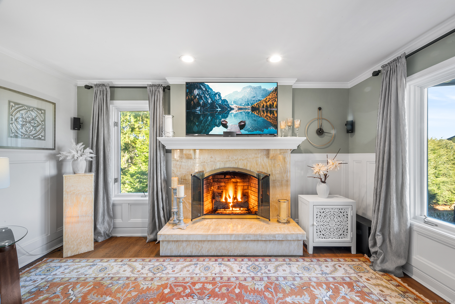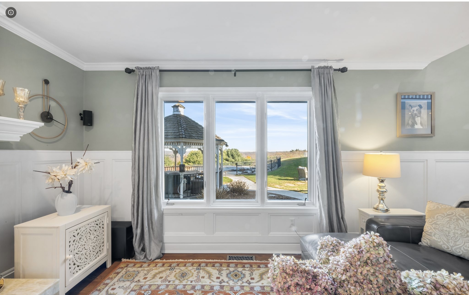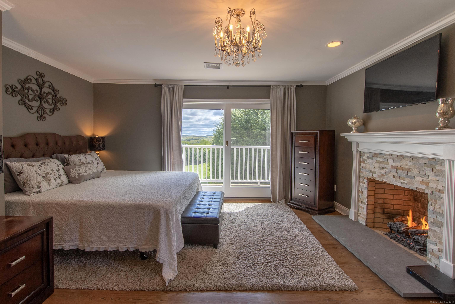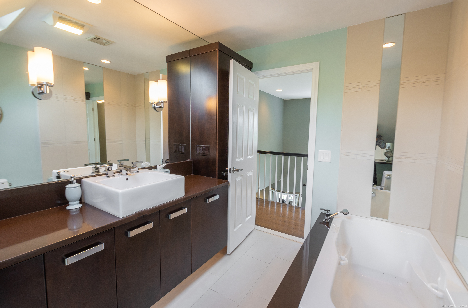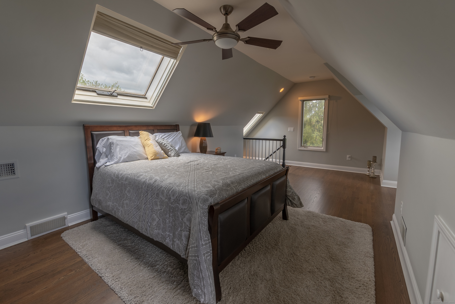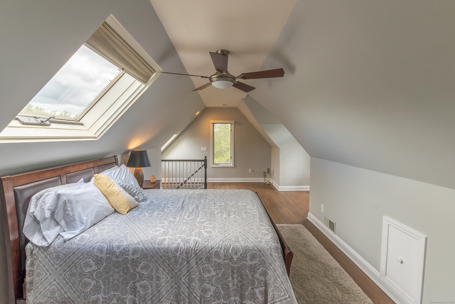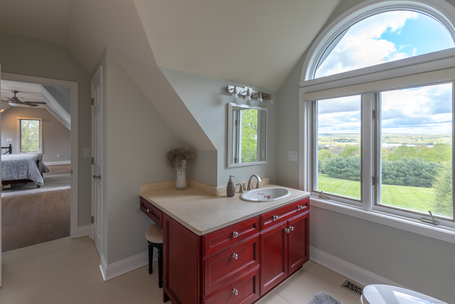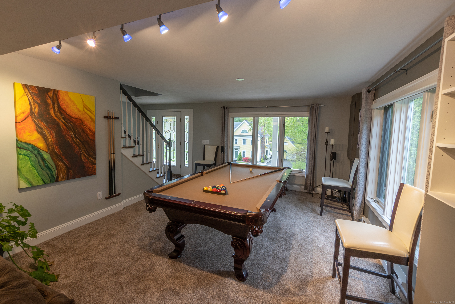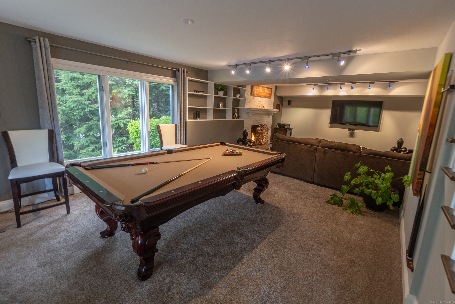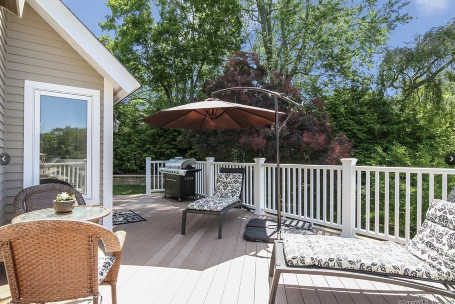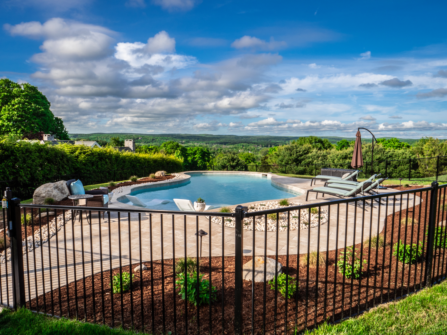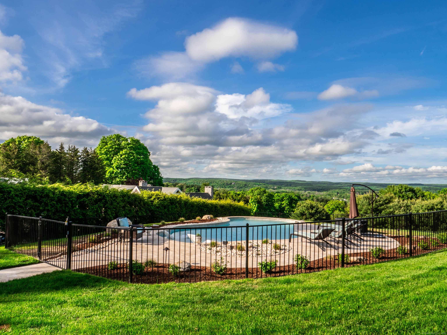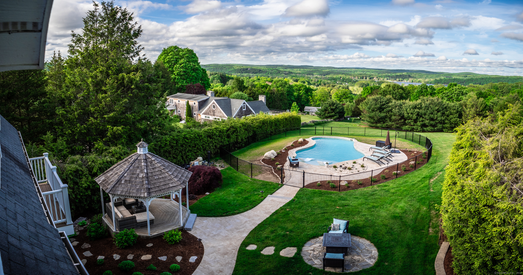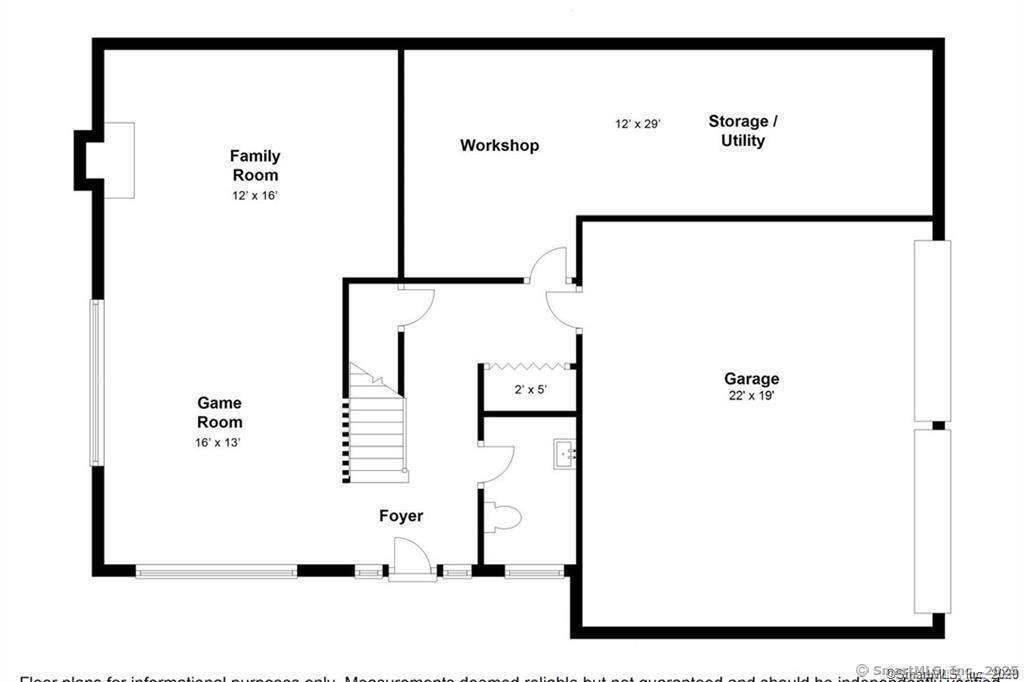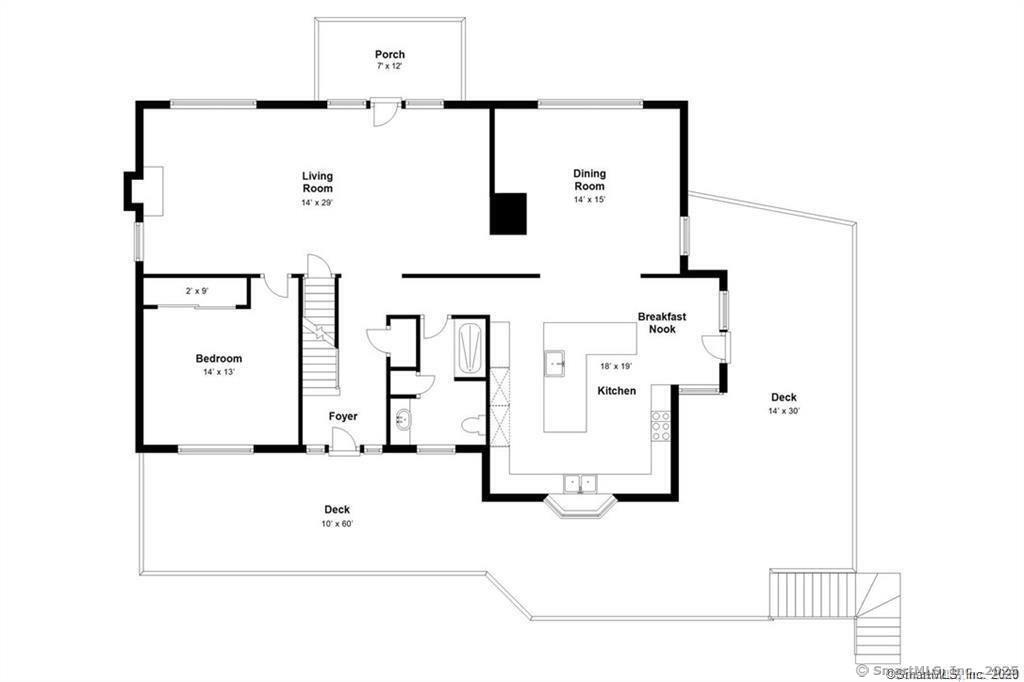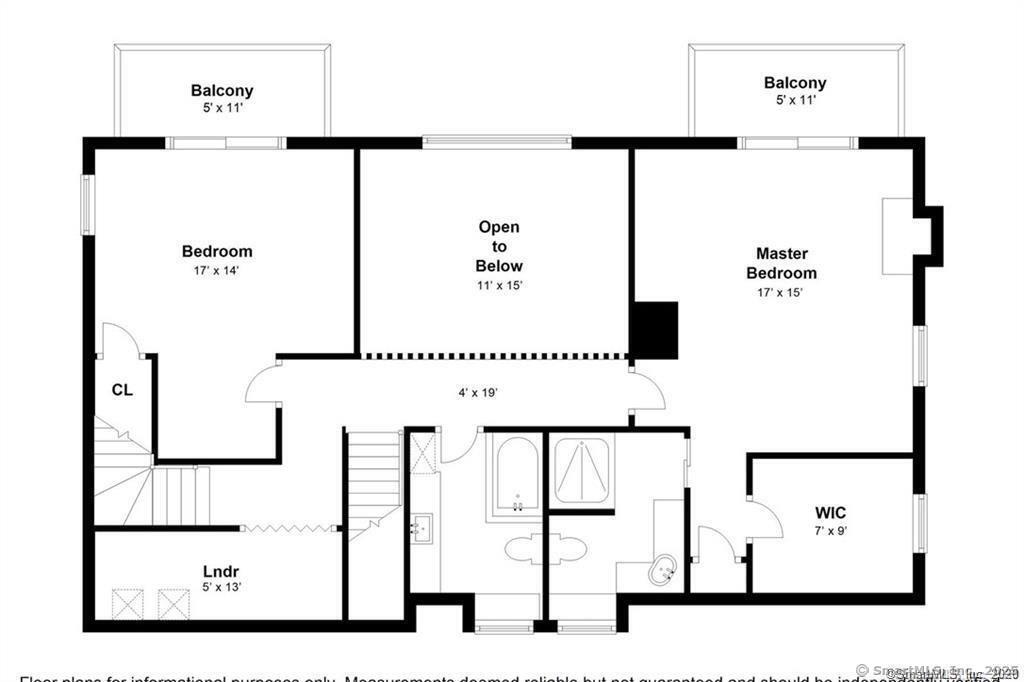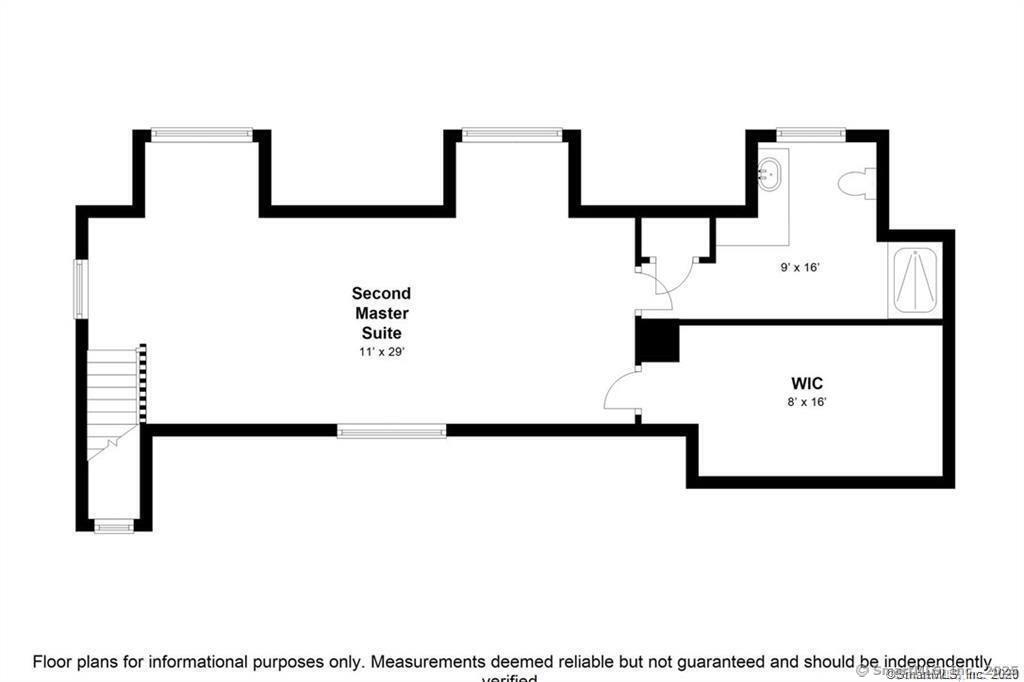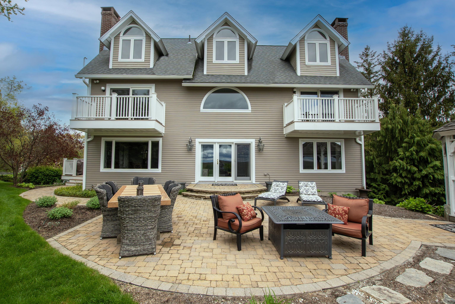More about this Property
If you are interested in more information or having a tour of this property with an experienced agent, please fill out this quick form and we will get back to you!
25 Gilbert Hill Road, Chester CT 06412
Current Price: $1,100,000
 4 beds
4 beds  5 baths
5 baths  3351 sq. ft
3351 sq. ft
Last Update: 6/19/2025
Property Type: Single Family For Sale
Experience the stunning views of the Connecticut River, Lymes hills, and the expansive valley from your heated Gunite in-ground swimming pool. The beautifully manicured grounds reflect years of dedicated care. This home showcases exceptional quality, featuring customized designs and meticulous details throughout, including custom moldings and cabinetry in the kitchen, bathrooms, and closets. Filled with natural light and facing Northeast, the home offers enchanting sunrise views. The primary suite boasts a stone gas fireplace and access to a private deck, perfect for peaceful mornings and relaxing evenings. The chefs kitchen is equipped with high-end appliances, including Sub Zero, Bosch, Viking, and Wolf, and features a warming drawer, granite countertops, tumbled marble backsplash, and a wine cooler. An inviting newly renovated space adjacent to the kitchen enhances the homes charm. The versatile third floor can serve as a guest suite with a full bath and chandelier-lit walk-in closet, a game room, or a private retreat. Enjoy outdoor dining on the expansive wraparound Trex deck, the stone paver patio, or the gazebo, all while taking in incredible views. The lower level, originally an entertainment area, has been transformed into the owners licensed hair salon but can easily be adapted to suit the new owners preferences. The house is a short stroll to town, where you can enjoy Chesters fine restaurants, farmers market and many local community activities.
Seller has a licensed home hair styling business that is located on the lower level. Showings will depend upon business schedule.
GPS Friendly
MLS #: 24059139
Style: Cape Cod,Contemporary
Color: Taupe
Total Rooms:
Bedrooms: 4
Bathrooms: 5
Acres: 1.01
Year Built: 1987 (Public Records)
New Construction: No/Resale
Home Warranty Offered:
Property Tax: $15,373
Zoning: R-5
Mil Rate:
Assessed Value: $628,740
Potential Short Sale:
Square Footage: Estimated HEATED Sq.Ft. above grade is 3351; below grade sq feet total is ; total sq ft is 3351
| Appliances Incl.: | Gas Cooktop,Wall Oven,Microwave,Range Hood,Refrigerator,Subzero,Dishwasher,Washer,Dryer,Wine Chiller |
| Laundry Location & Info: | Upper Level Newly remodeled laundry room |
| Fireplaces: | 3 |
| Energy Features: | Programmable Thermostat |
| Interior Features: | Auto Garage Door Opener,Cable - Available |
| Energy Features: | Programmable Thermostat |
| Basement Desc.: | Full,Heated,Garage Access,Interior Access,Partially Finished,Liveable Space,Full With Walk-Out |
| Exterior Siding: | Wood |
| Exterior Features: | Gazebo,Wrap Around Deck,Deck,Gutters,Garden Area,Lighting,Stone Wall,Patio |
| Foundation: | Concrete |
| Roof: | Asphalt Shingle |
| Parking Spaces: | 2 |
| Garage/Parking Type: | Under House Garage |
| Swimming Pool: | 1 |
| Waterfront Feat.: | Not Applicable |
| Lot Description: | Dry,Cleared,Professionally Landscaped,Rolling |
| Nearby Amenities: | Lake,Library,Park,Playground/Tot Lot,Shopping/Mall |
| Occupied: | Owner |
Hot Water System
Heat Type:
Fueled By: Hot Air,Zoned.
Cooling: Central Air
Fuel Tank Location: In Basement
Water Service: Private Well
Sewage System: Septic
Elementary: Chester
Intermediate:
Middle:
High School: Valley
Current List Price: $1,100,000
Original List Price: $1,100,000
DOM: 8
Listing Date: 4/30/2025
Last Updated: 5/20/2025 2:49:54 PM
Expected Active Date: 5/3/2025
List Agent Name: Robin Linares
List Office Name: William Pitt Sothebys Intl
