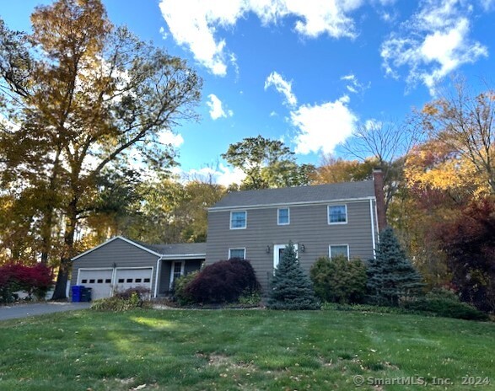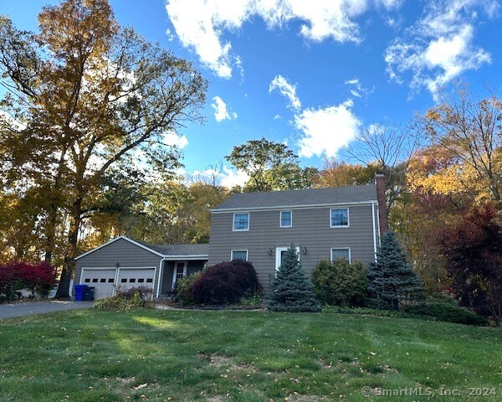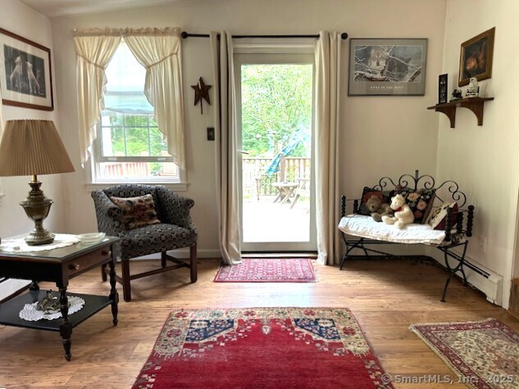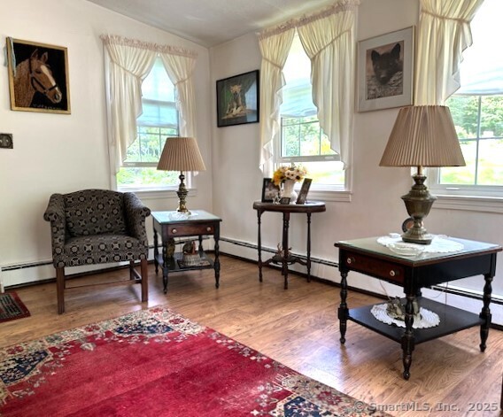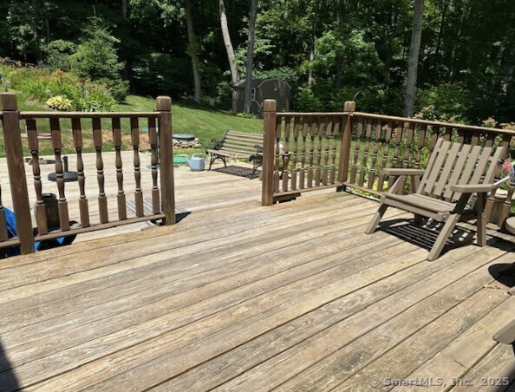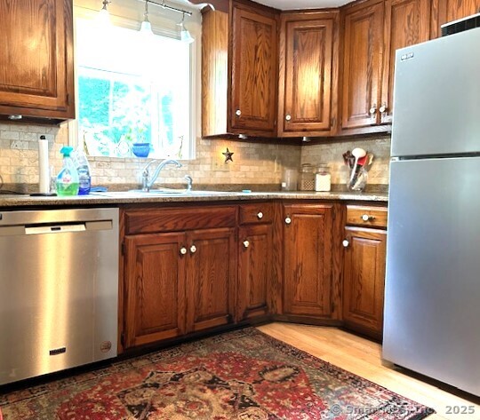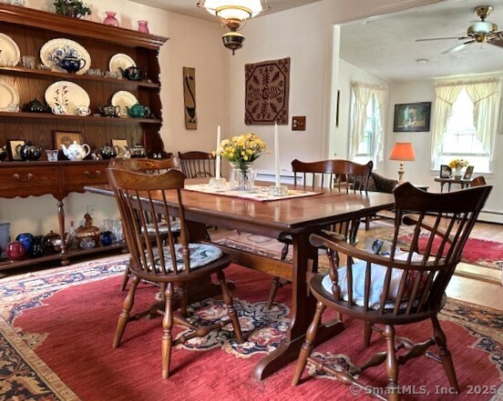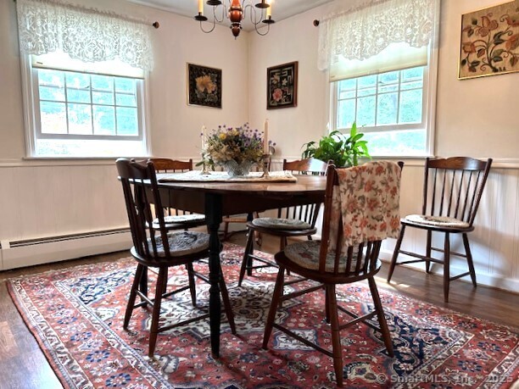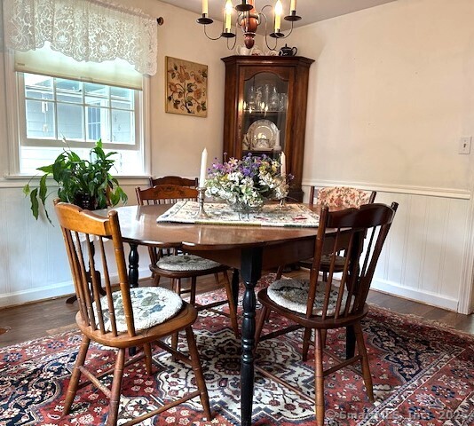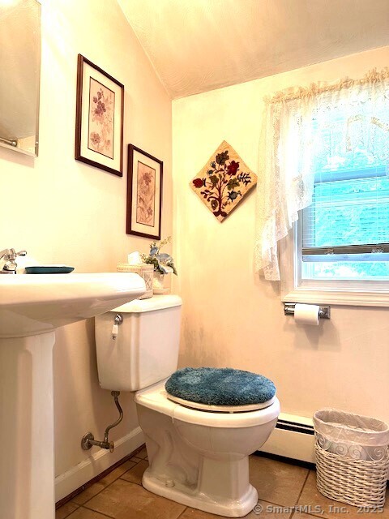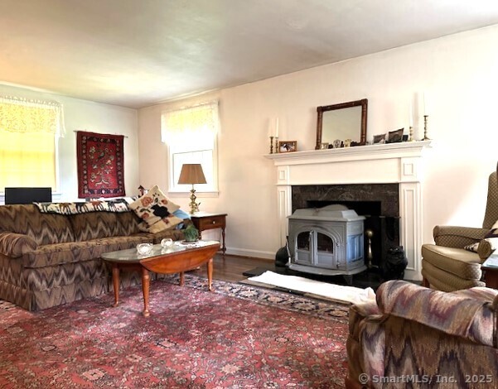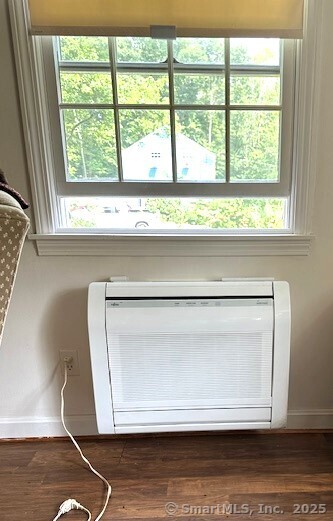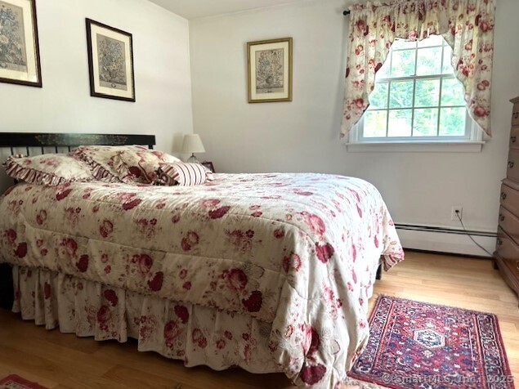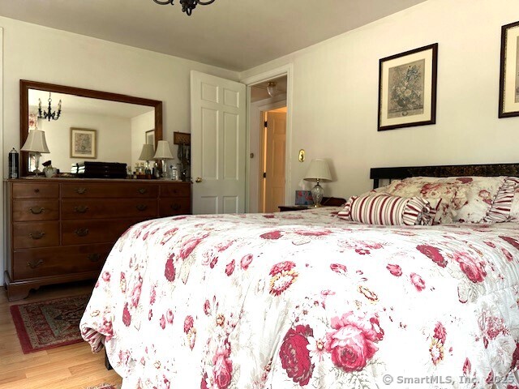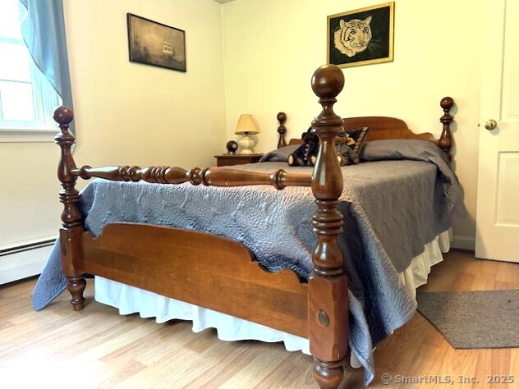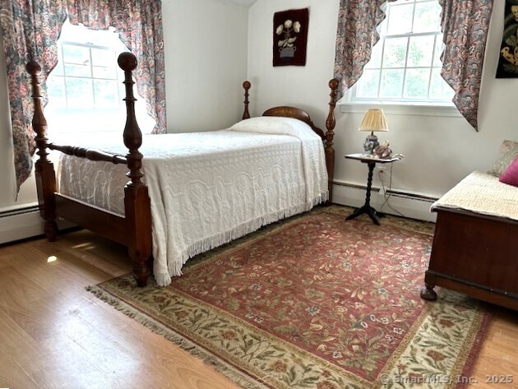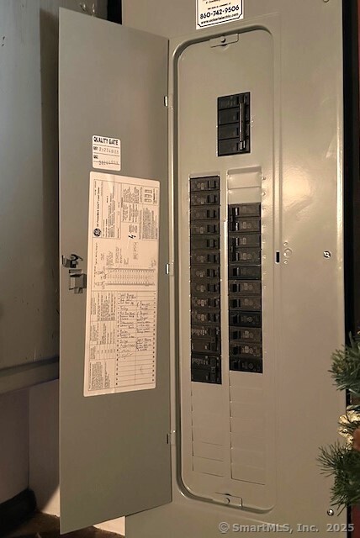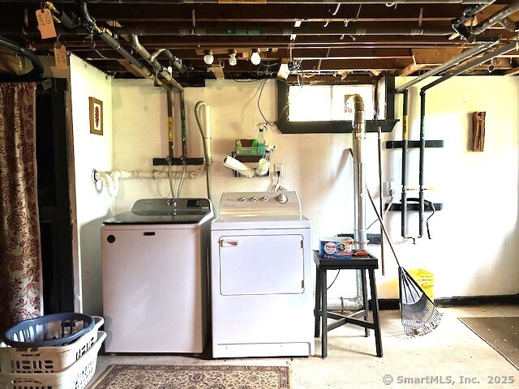More about this Property
If you are interested in more information or having a tour of this property with an experienced agent, please fill out this quick form and we will get back to you!
66 Barnsbee Lane, Coventry CT 06238
Current Price: $345,000
 3 beds
3 beds  2 baths
2 baths  1608 sq. ft
1608 sq. ft
Last Update: 6/20/2025
Property Type: Single Family For Sale
House sold As Is condition - Buyer to do their Due Diligence before submitting an offer. Most contents may remain. Subject to DSS Probate Court Approval Period & 3rd Party Approval. Charming 3 br plus a good-sized office, 1.5 colonial, front to back living room w/fireplace & a 4 season sun-room provides access to a 2 car attached garage and the private deck, patio, & partially fenced in backyard. Enjoy entertaining in the oversized dining area and work kitchen w/granite & backsplash. The boiler is not working & will need to be replaced by the buyer. House is currently winterized. There appears to be a split system in the living room & dining area. Technician did not know how it works or if it is working property. it cooled but didnt provide heat. 2017 there was a septic repair - see attached As Built Survey - tank is 1500 gal - according to the town hall this can accommodate a 4-5 bedroom home.
Bolton Rd (Route US044) take right onto Barnsbee to fork then take a right - house is on the right side.
MLS #: 24058962
Style: Colonial
Color: Taupe
Total Rooms:
Bedrooms: 3
Bathrooms: 2
Acres: 0.69
Year Built: 1960 (Public Records)
New Construction: No/Resale
Home Warranty Offered:
Property Tax: $4,843
Zoning: GR40
Mil Rate:
Assessed Value: $145,400
Potential Short Sale:
Square Footage: Estimated HEATED Sq.Ft. above grade is 1608; below grade sq feet total is ; total sq ft is 1608
| Appliances Incl.: | Oven/Range,Refrigerator,Dishwasher,Washer,Dryer |
| Laundry Location & Info: | Lower Level Lower Level |
| Fireplaces: | 1 |
| Energy Features: | Generator,Storm Doors |
| Energy Features: | Generator,Storm Doors |
| Basement Desc.: | Full,Unfinished,Storage,Walk-out,Concrete Floor,Full With Walk-Out |
| Exterior Siding: | Wood |
| Exterior Features: | Shed,Deck,Gutters,Patio |
| Foundation: | Concrete |
| Roof: | Asphalt Shingle |
| Parking Spaces: | 2 |
| Garage/Parking Type: | Attached Garage |
| Swimming Pool: | 0 |
| Waterfront Feat.: | Not Applicable |
| Lot Description: | Fence - Partial,Level Lot,Sloping Lot |
| Occupied: | Vacant |
Hot Water System
Heat Type:
Fueled By: Hot Water.
Cooling: Split System
Fuel Tank Location: In Basement
Water Service: Private Well
Sewage System: Septic
Elementary: Per Board of Ed
Intermediate:
Middle:
High School: Per Board of Ed
Current List Price: $345,000
Original List Price: $345,000
DOM: 101
Listing Date: 3/10/2025
Last Updated: 4/8/2025 9:53:59 PM
List Agent Name: Cheryl Mallick
List Office Name: Carey & Guarrera Real Estate
